Used Apartments » Kansai » Hyogo Prefecture » Akashi
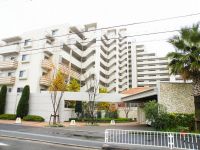 
| | Akashi, Hyogo Prefecture 兵庫県明石市 |
| JR Sanyo Line "Nishi Akashi" walk 6 minutes JR山陽本線「西明石」歩6分 |
| ☆ Pets possible breeding, South is facing 4LDK! ☆ Per yang ・ ventilation, It is as good! ☆ Spacious 4LDK type of southwest angle room! ☆ペット飼育可能で、南向きの4LDKです!☆陽当たり・通風、ともに良好です!☆広々とした4LDKタイプの南西角部屋です! |
| This apartment ○ January 2009 architecture! ○ pet is possible breeding! (Terms of Yes) ○ is the equipment specifications and fulfilling! ・ Dishwasher ・ Floor heating ・ Bathroom Dryer Heating ・ Bidet ○平成21年1月建築のマンションです!○ペット飼育可能です!(規約あり)○充実した設備仕様です! ・食洗機・床暖房・浴室乾燥暖房・ウォシュレット |
Features pickup 特徴ピックアップ | | System kitchen / Bathroom Dryer / Corner dwelling unit / Yang per good / All room storage / LDK15 tatami mats or more / Japanese-style room / Face-to-face kitchen / 2 or more sides balcony / South balcony / Elevator / Warm water washing toilet seat / Ventilation good / Southwestward / Dish washing dryer / Floor heating / terrace システムキッチン /浴室乾燥機 /角住戸 /陽当り良好 /全居室収納 /LDK15畳以上 /和室 /対面式キッチン /2面以上バルコニー /南面バルコニー /エレベーター /温水洗浄便座 /通風良好 /南西向き /食器洗乾燥機 /床暖房 /テラス | Property name 物件名 | | Park Grand Nishi Akashi パークグラン西明石 | Price 価格 | | 30,800,000 yen 3080万円 | Floor plan 間取り | | 4LDK 4LDK | Units sold 販売戸数 | | 1 units 1戸 | Occupied area 専有面積 | | 83.63 sq m (center line of wall) 83.63m2(壁芯) | Other area その他面積 | | Balcony area: 8.1 sq m , Terrace: 17.63 sq m (use fee Mu) バルコニー面積:8.1m2、テラス:17.63m2(使用料無) | Whereabouts floor / structures and stories 所在階/構造・階建 | | 1st floor / RC15 story 1階/RC15階建 | Completion date 完成時期(築年月) | | January 2009 2009年1月 | Address 住所 | | Akashi, Hyogo Prefecture Nishiakashiminami cho 3 兵庫県明石市西明石南町3 | Traffic 交通 | | JR Sanyo Line "Nishi Akashi" walk 6 minutes JR山陽本線「西明石」歩6分
| Related links 関連リンク | | [Related Sites of this company] 【この会社の関連サイト】 | Contact お問い合せ先 | | TEL: 0800-602-6520 [Toll free] mobile phone ・ Also available from PHS
Caller ID is not notified
Please contact the "saw SUUMO (Sumo)"
If it does not lead, If the real estate company TEL:0800-602-6520【通話料無料】携帯電話・PHSからもご利用いただけます
発信者番号は通知されません
「SUUMO(スーモ)を見た」と問い合わせください
つながらない方、不動産会社の方は
| Administrative expense 管理費 | | 9200 yen / Month (consignment (commuting)) 9200円/月(委託(通勤)) | Repair reserve 修繕積立金 | | 8360 yen / Month 8360円/月 | Time residents 入居時期 | | Consultation 相談 | Whereabouts floor 所在階 | | 1st floor 1階 | Direction 向き | | South 南 | Structure-storey 構造・階建て | | RC15 story RC15階建 | Site of the right form 敷地の権利形態 | | Ownership 所有権 | Parking lot 駐車場 | | Nothing 無 | Company profile 会社概要 | | <Mediation> Governor of Hyogo Prefecture (1) No. 011519 (Ltd.) Wing real estate distribution Yubinbango655-0048 Kobe City, Hyogo Prefecture Tarumi-ku, Nishi Maiko 2-13-27 <仲介>兵庫県知事(1)第011519号(株)Wing不動産流通〒655-0048 兵庫県神戸市垂水区西舞子2-13-27 |
Local appearance photo現地外観写真 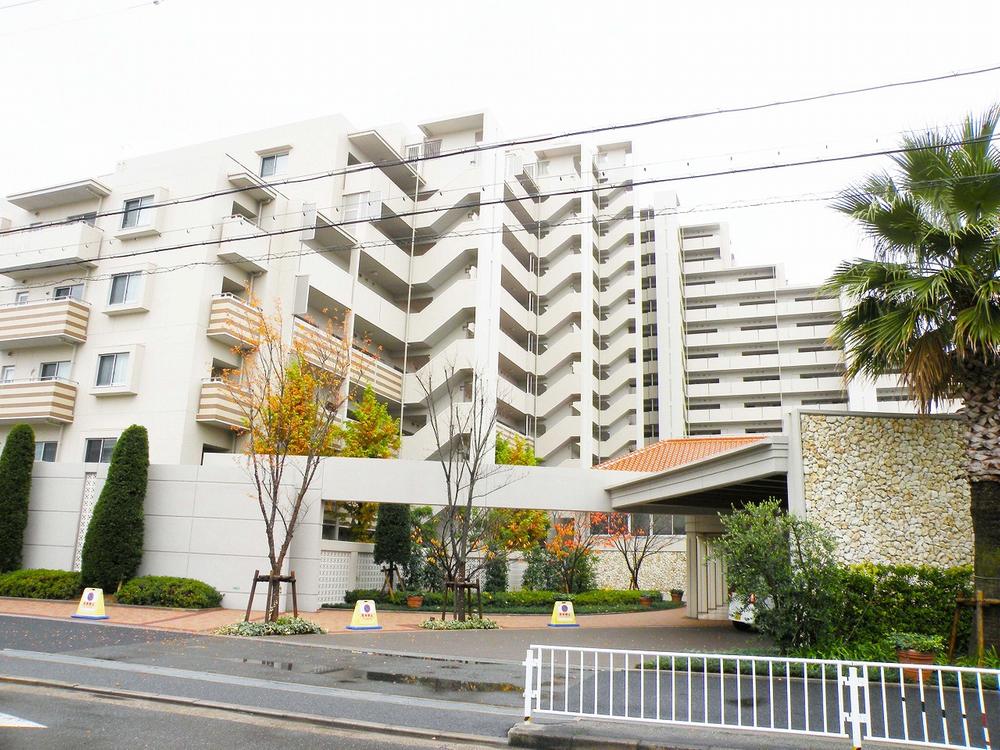 With a clean appearance, It is attractive, such as pet breeding possible and spacious southwest angle room of 4LDK!
きれいな外観で、ペット飼育可能や4LDKの広々とした南西角部屋など魅力的ですね!
Floor plan間取り図 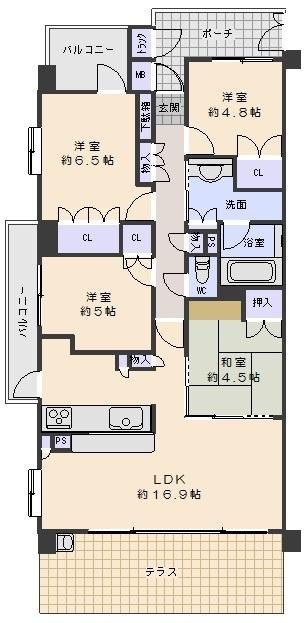 4LDK, Price 30,800,000 yen, Occupied area 83.63 sq m , Balcony area 8.1 sq m
4LDK、価格3080万円、専有面積83.63m2、バルコニー面積8.1m2
Garden庭 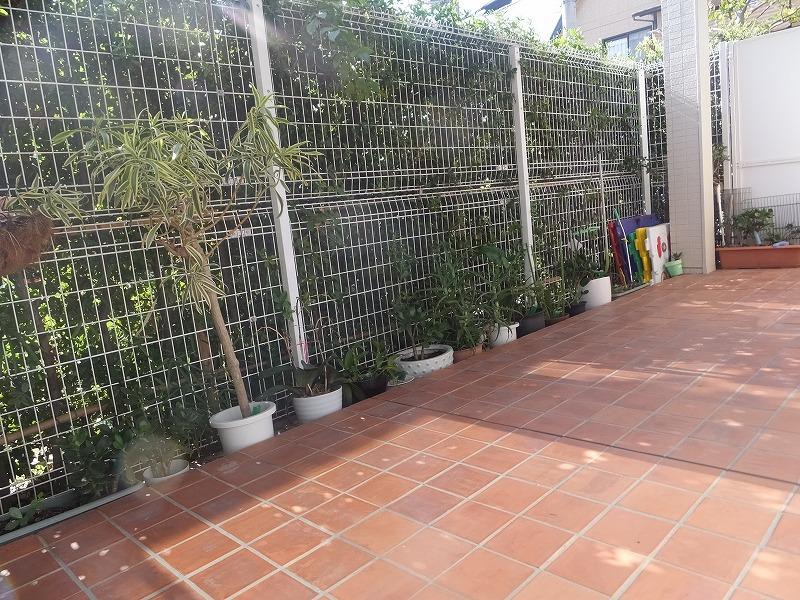 And 17.63 sq m spacious terrace!
17.63m2と広々としたテラスです!
Livingリビング 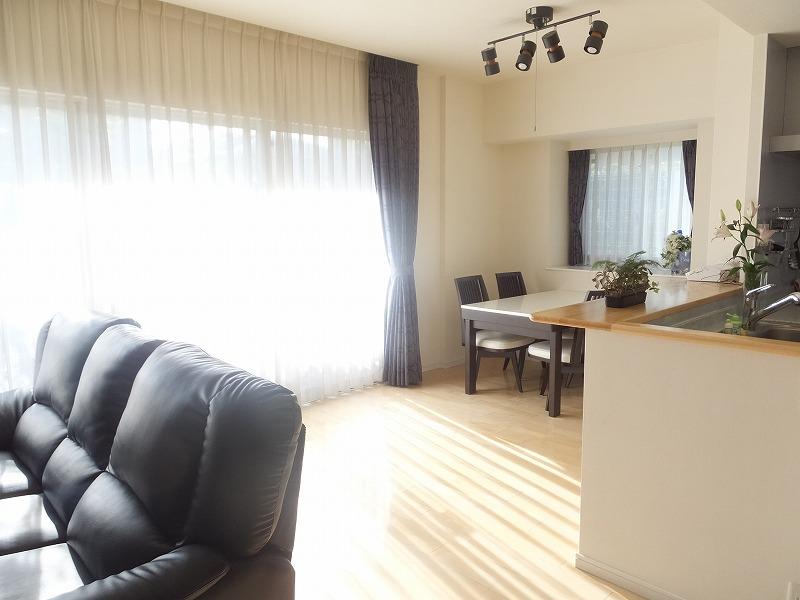 It is well bright living room of the start of the day!
よく日の入る明るいリビングですね!
Wash basin, toilet洗面台・洗面所 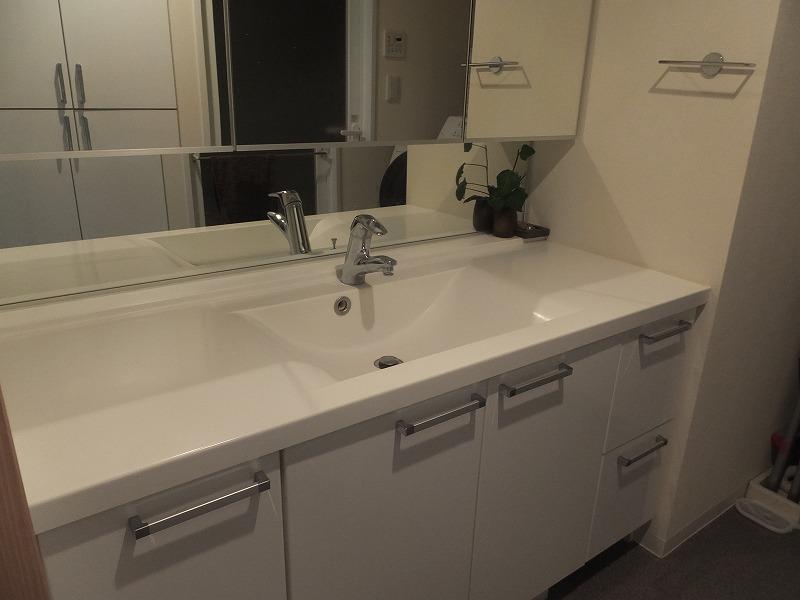 Widely, It is a basin with a large mirror some!
広く、大きな鏡がある洗面ですね!
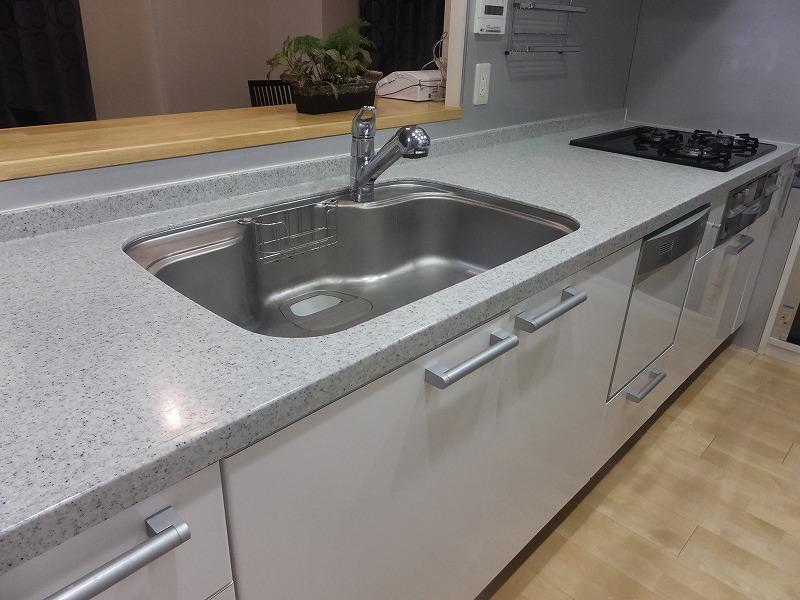 Kitchen
キッチン
Non-living roomリビング以外の居室 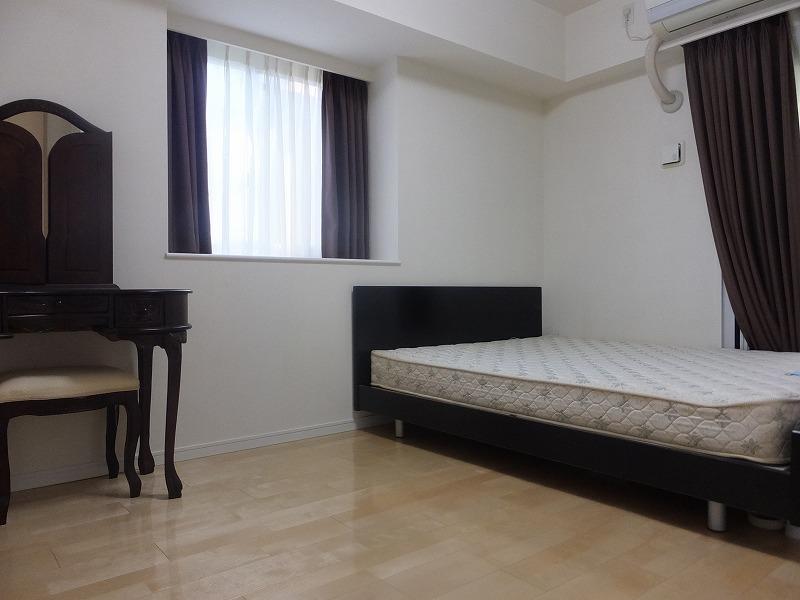 About 6.5 Pledge of Western-style!
約6.5帖の洋室です!
Bathroom浴室 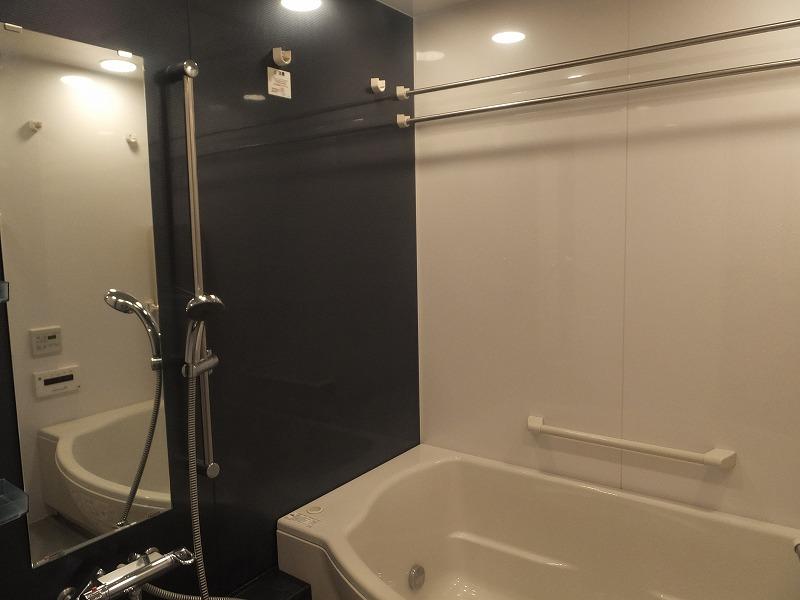 Drying ・ Is a bathroom of heating with!
乾燥・暖房つきの浴室です!
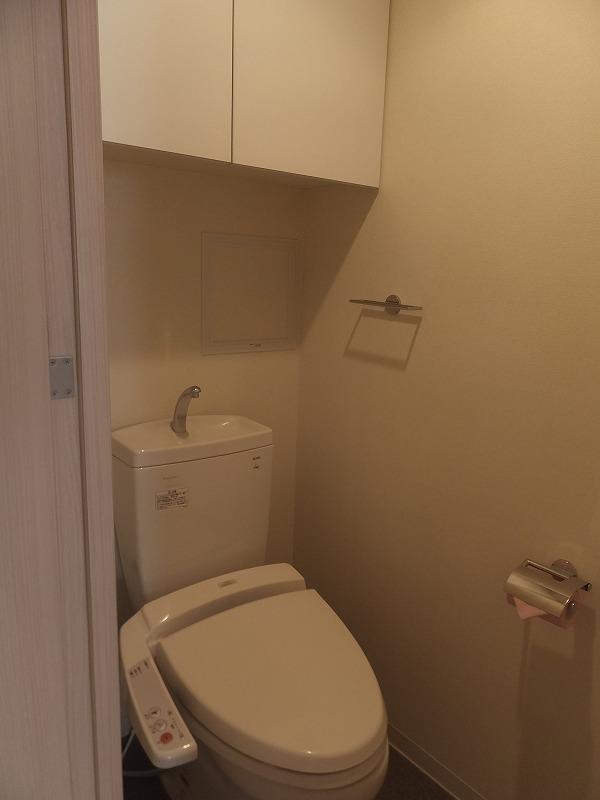 Toilet
トイレ
Supermarketスーパー 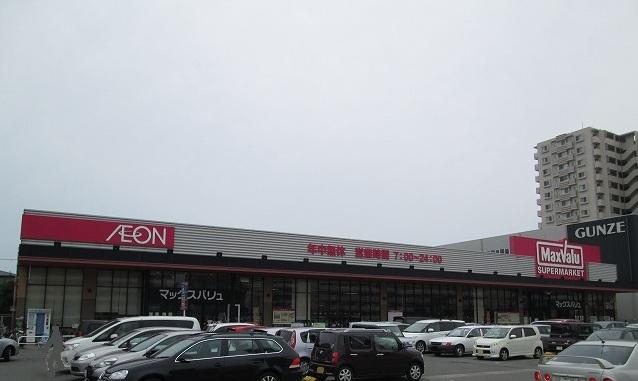 Maxvalu until Nishiakashiminami shop 154m
マックスバリュ西明石南店まで154m
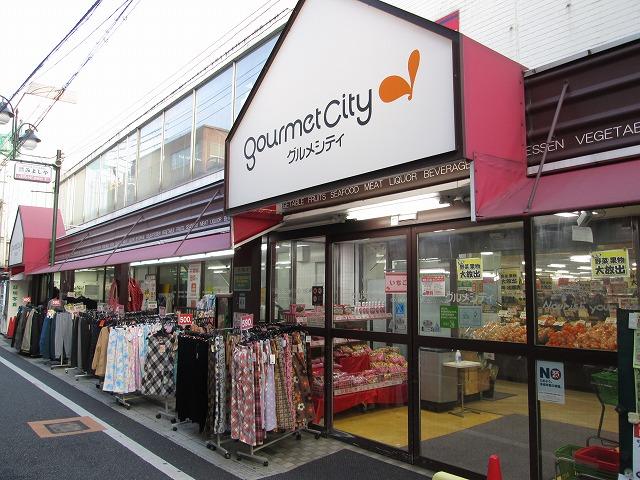 617m until Gourmet City Nishi Akashi shop
グルメシティ西明石店まで617m
Junior high school中学校 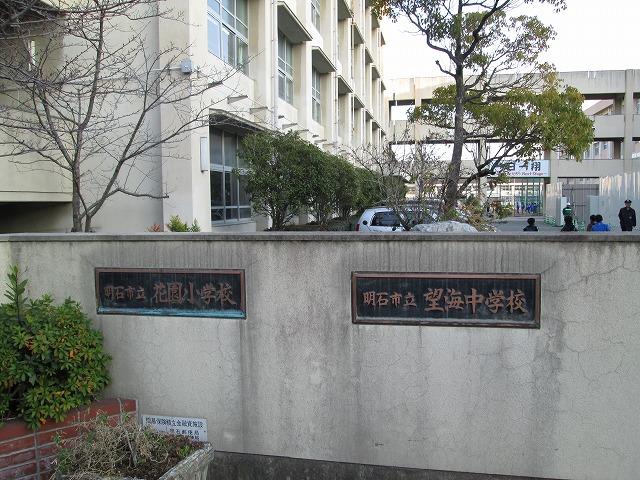 Akashi Municipal Bokai junior high school ・ 744m until the Akashi Municipal Garden Elementary School
明石市立望海中学校・明石市立花園小学校まで744m
Kindergarten ・ Nursery幼稚園・保育園 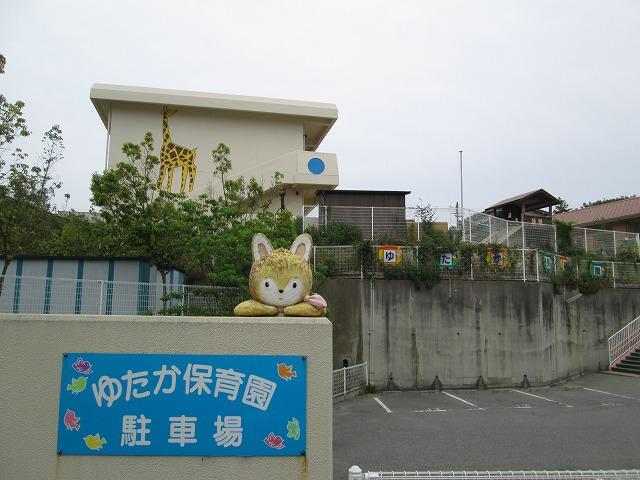 Yutaka 554m to nursery school
ゆたか保育園まで554m
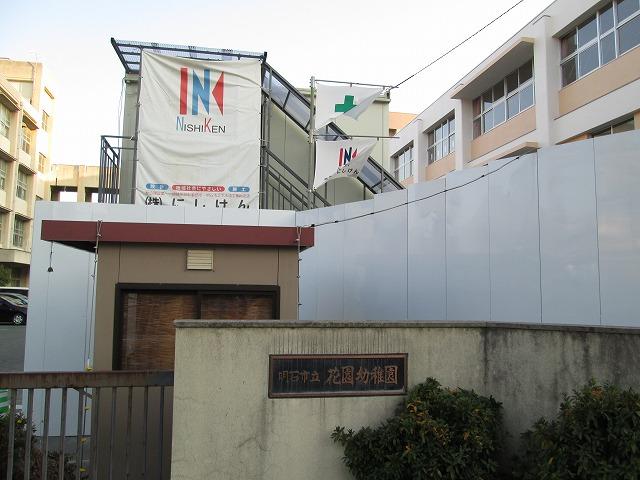 726m until the Akashi Municipal Garden kindergarten
明石市立花園幼稚園まで726m
Hospital病院 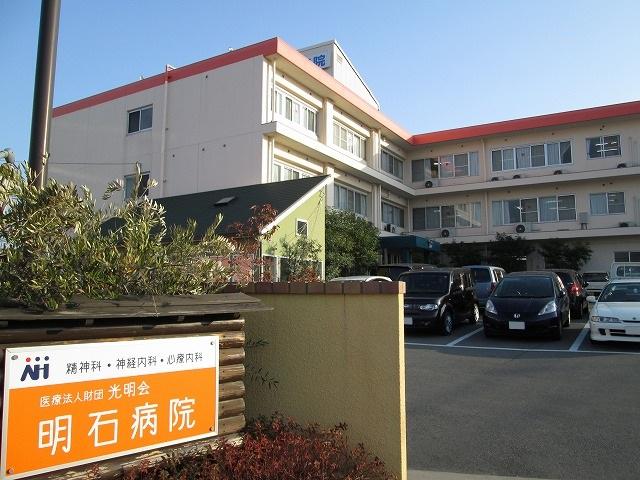 1210m to Medical Corporation Foundation Guangming meeting Akashi hospital
医療法人財団光明会明石病院まで1210m
Location
| 















