1983August
8.2 million yen, 3LDK, 66 sq m
Used Apartments » Kansai » Hyogo Prefecture » Akashi
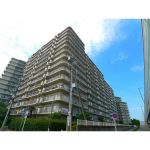 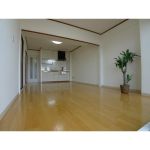
| | Akashi, Hyogo Prefecture 兵庫県明石市 |
| JR Sanyo Line "Tsuchiyama" walk 3 minutes JR山陽本線「土山」歩3分 |
| Adjacent to the luck-law move possible on site already refresh There is a park child-rearing environments リフレッシュ済につき則入居可能敷地に隣接して公園があり子育て環境向け |
| In point cross effect, Indoor simple modern interior finish Come, Once please see local ポイントクロス効果で、室内シンプルモダンな内装仕上げ是非、一度現地ご覧ください |
Features pickup 特徴ピックアップ | | 2 along the line more accessible / Japanese-style room / Washbasin with shower / Southeast direction / Warm water washing toilet seat / TV monitor interphone 2沿線以上利用可 /和室 /シャワー付洗面台 /東南向き /温水洗浄便座 /TVモニタ付インターホン | Property name 物件名 | | Akashi Tsuchiyama Sky Heights Building C 明石土山スカイハイツC棟 | Price 価格 | | 8.2 million yen 820万円 | Floor plan 間取り | | 3LDK 3LDK | Units sold 販売戸数 | | 1 units 1戸 | Total units 総戸数 | | 264 units 264戸 | Occupied area 専有面積 | | 66 sq m (19.96 tsubo) (center line of wall) 66m2(19.96坪)(壁芯) | Other area その他面積 | | Balcony area: 10.04 sq m バルコニー面積:10.04m2 | Whereabouts floor / structures and stories 所在階/構造・階建 | | 3rd floor / SRC14 story 3階/SRC14階建 | Completion date 完成時期(築年月) | | August 1983 1983年8月 | Address 住所 | | Akashi, Hyogo Prefecture Futamichonishifutami 兵庫県明石市二見町西二見 | Traffic 交通 | | JR Sanyo Line "Tsuchiyama" walk 3 minutes
Sanyo Electric Railway Main Line "east Futami" walk 29 minutes
Sanyo Electric Railway main line "Futami west" walk 30 minutes JR山陽本線「土山」歩3分
山陽電鉄本線「東二見」歩29分
山陽電鉄本線「西二見」歩30分
| Contact お問い合せ先 | | TEL: 0800-603-3380 [Toll free] mobile phone ・ Also available from PHS
Caller ID is not notified
Please contact the "saw SUUMO (Sumo)"
If it does not lead, If the real estate company TEL:0800-603-3380【通話料無料】携帯電話・PHSからもご利用いただけます
発信者番号は通知されません
「SUUMO(スーモ)を見た」と問い合わせください
つながらない方、不動産会社の方は
| Administrative expense 管理費 | | 8180 yen / Month (consignment (commuting)) 8180円/月(委託(通勤)) | Repair reserve 修繕積立金 | | 9900 yen / Month 9900円/月 | Time residents 入居時期 | | Consultation 相談 | Whereabouts floor 所在階 | | 3rd floor 3階 | Direction 向き | | Southeast 南東 | Structure-storey 構造・階建て | | SRC14 story SRC14階建 | Site of the right form 敷地の権利形態 | | Ownership 所有権 | Parking lot 駐車場 | | Nothing 無 | Company profile 会社概要 | | <Mediation> Governor of Hyogo Prefecture (3) The 401,102 No. Pitattohausu Higashikakogawa shop Co., Ltd. Life Create Yubinbango675-0101 Hyogo Prefecture Kakogawa Hiraokachoshinzaike 2-280-7 Akamatsu building No. 5 <仲介>兵庫県知事(3)第401102号ピタットハウス東加古川店(株)ライフクリエイト〒675-0101 兵庫県加古川市平岡町新在家2-280-7 赤松ビル5号 | Construction 施工 | | (Ltd.) Haseko builders (株)長谷工工務店 |
Local appearance photo現地外観写真 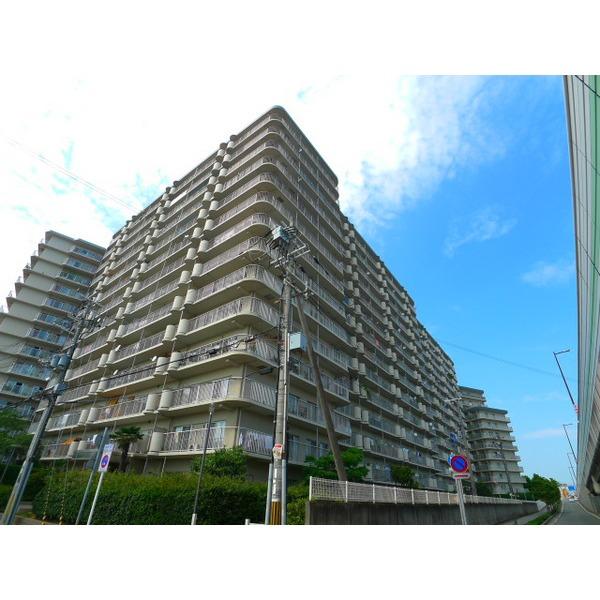 Than building the southeast side
建物南東側より
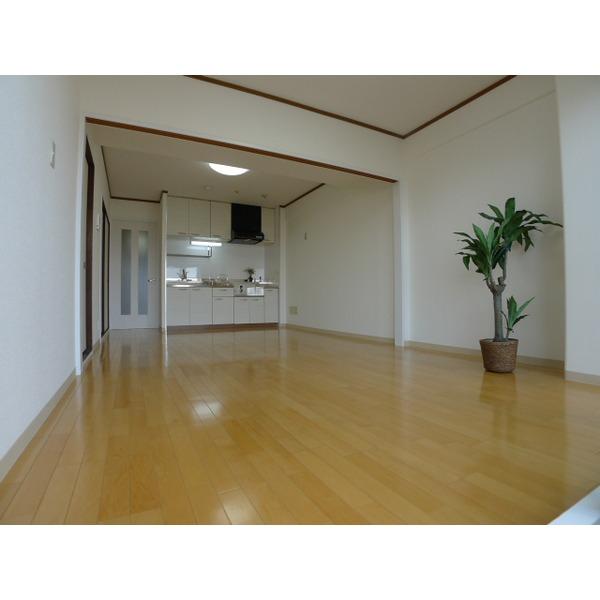 Living
リビング
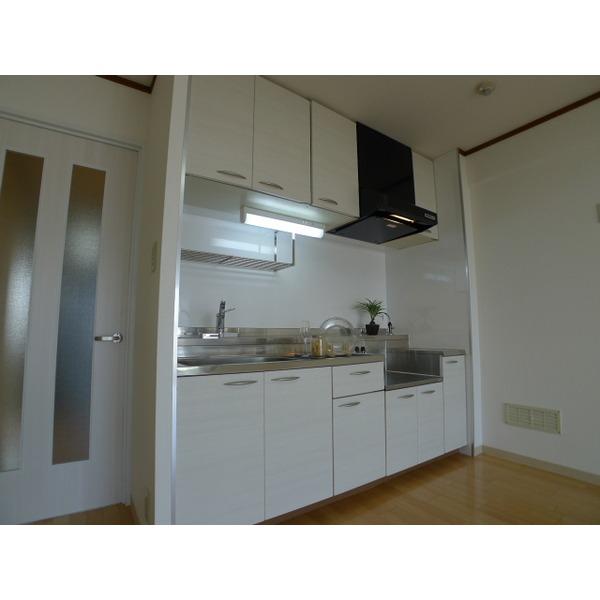 Kitchen
キッチン
Floor plan間取り図 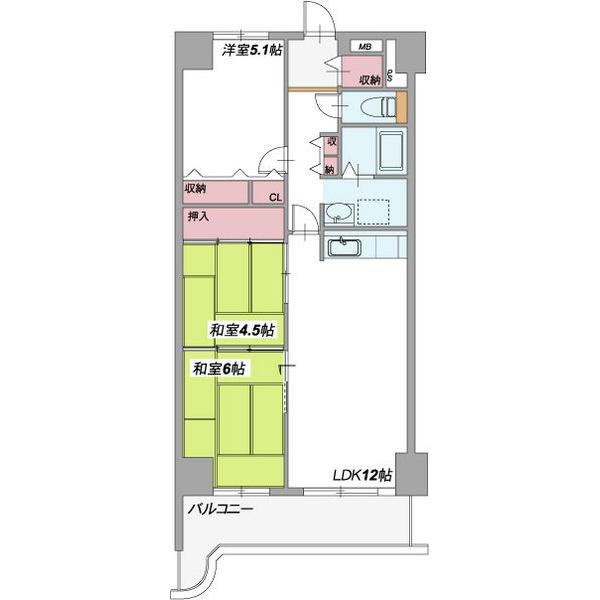 3LDK, Price 8.2 million yen, Footprint 66 sq m , Balcony area 10.04 sq m Floor
3LDK、価格820万円、専有面積66m2、バルコニー面積10.04m2 間取り
Local appearance photo現地外観写真 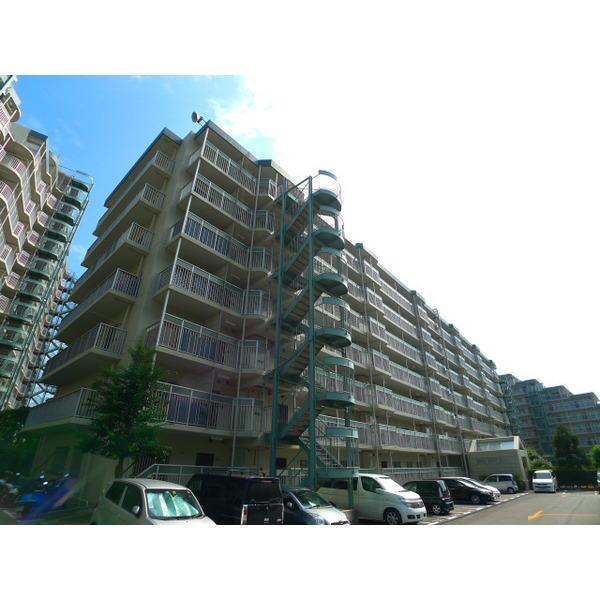 Than building northwest side
建物北西側より
Livingリビング 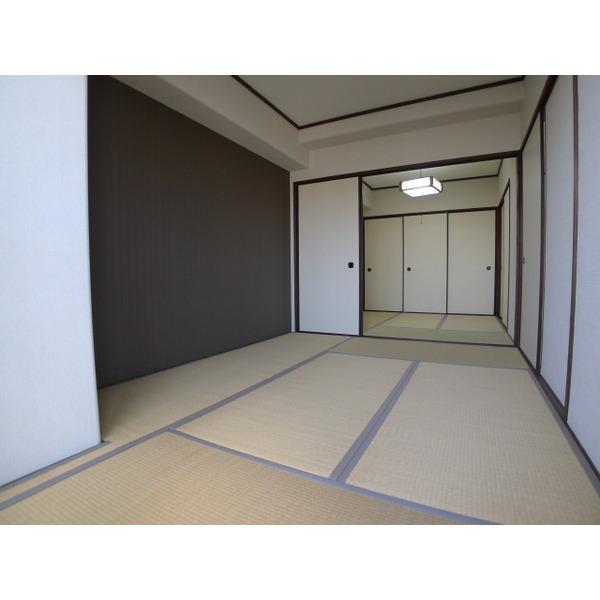 Japanese style room
和室
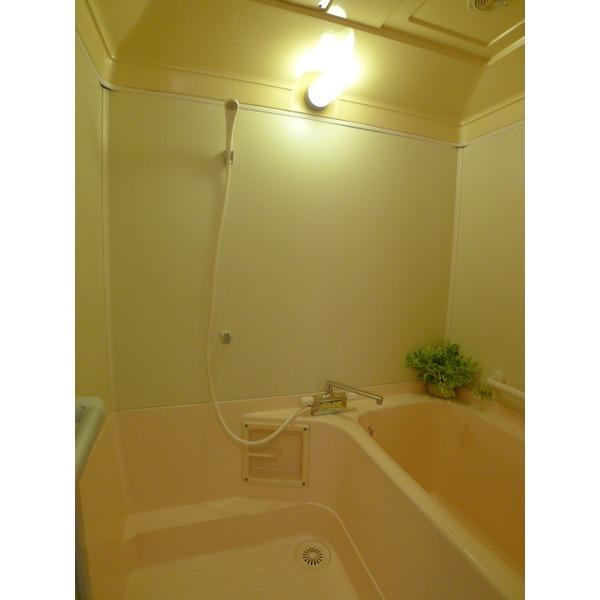 Bathroom
浴室
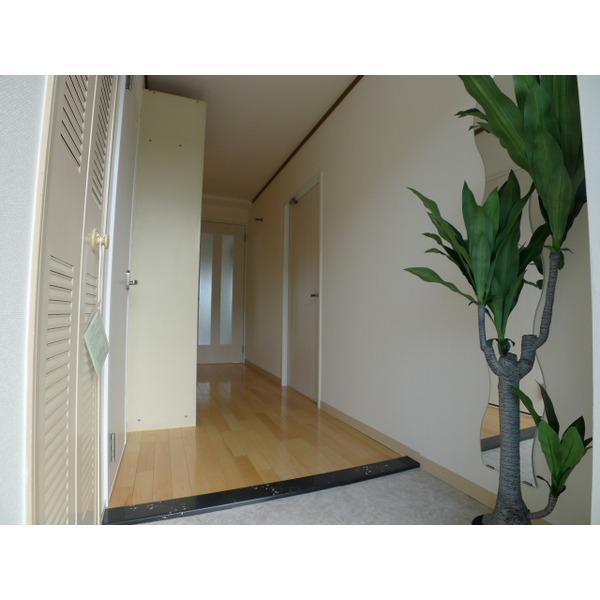 Entrance
玄関
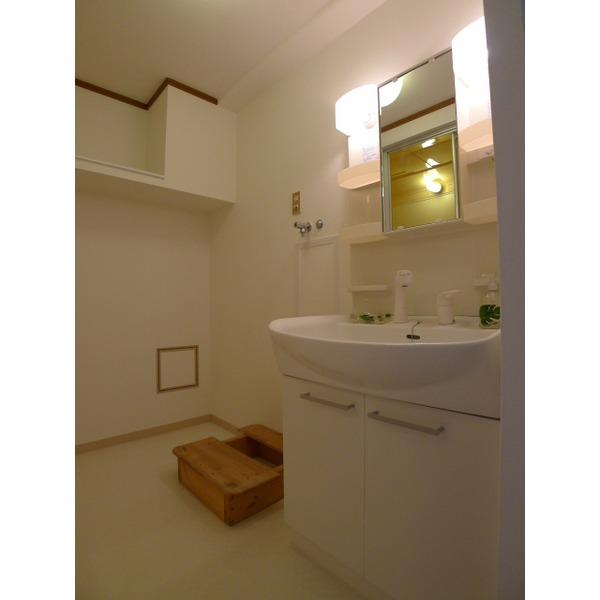 Wash basin, toilet
洗面台・洗面所
Receipt収納 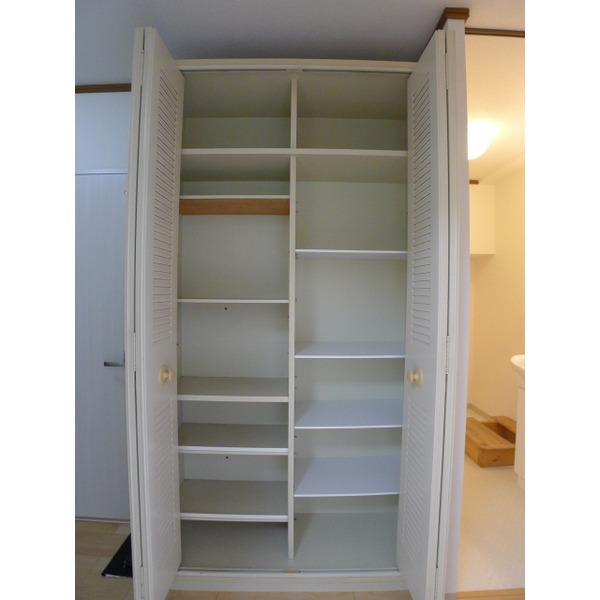 Hallway storage
廊下収納
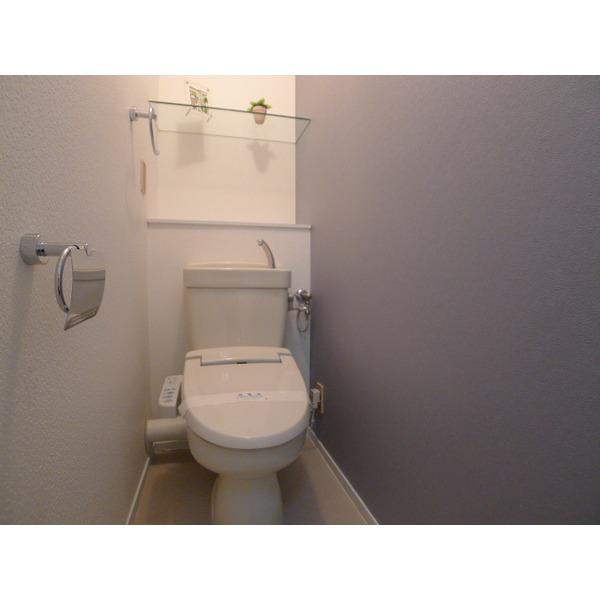 Toilet
トイレ
Entranceエントランス 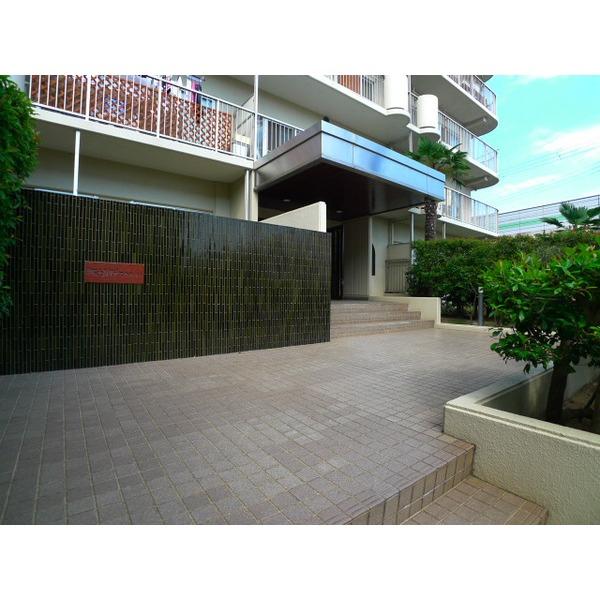 approach
アプローチ
Other common areasその他共用部 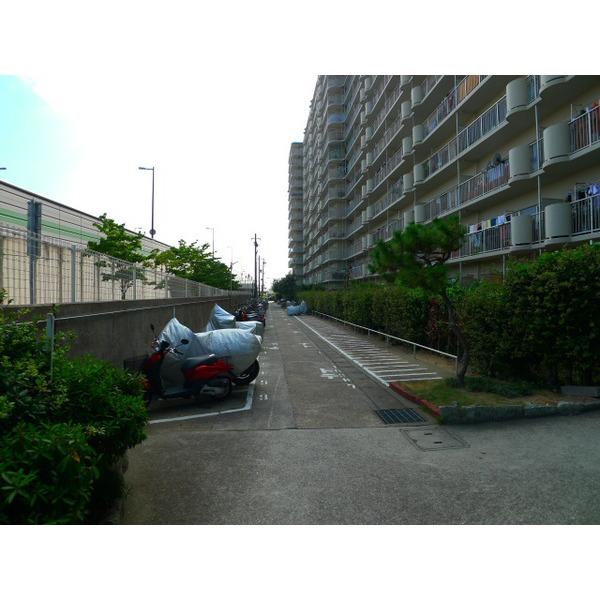 Bicycle-parking space
駐輪場
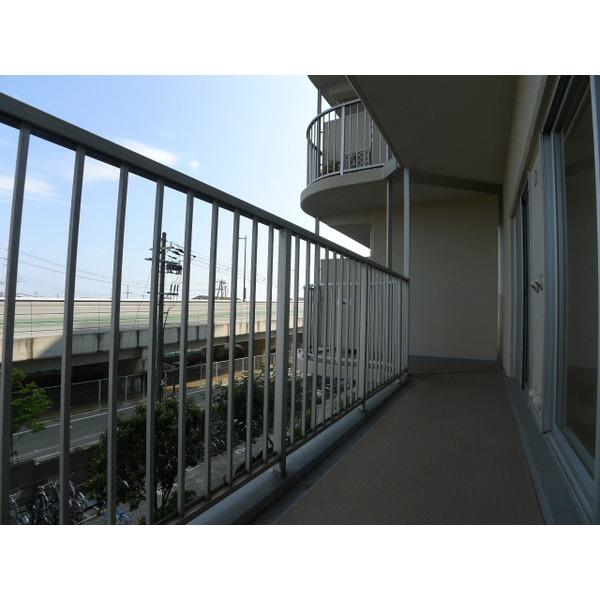 Balcony
バルコニー
Other introspectionその他内観 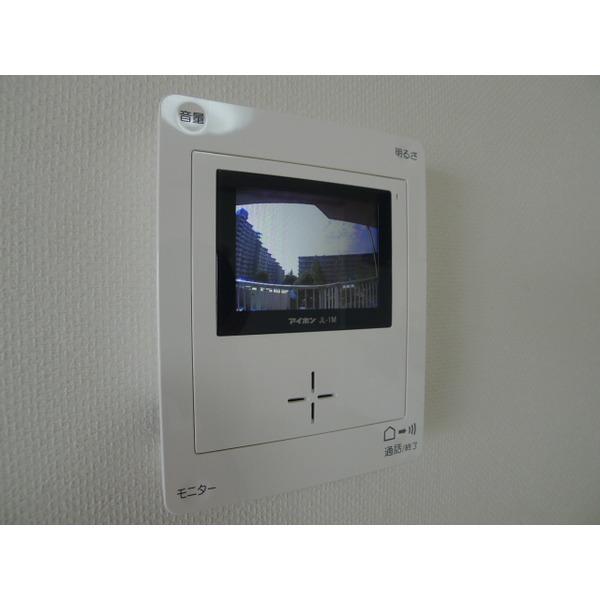 TV interphone
TVインターホン
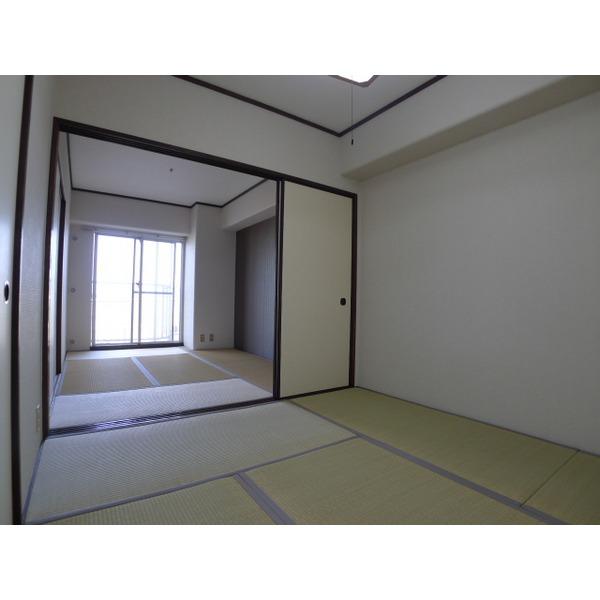 Living
リビング
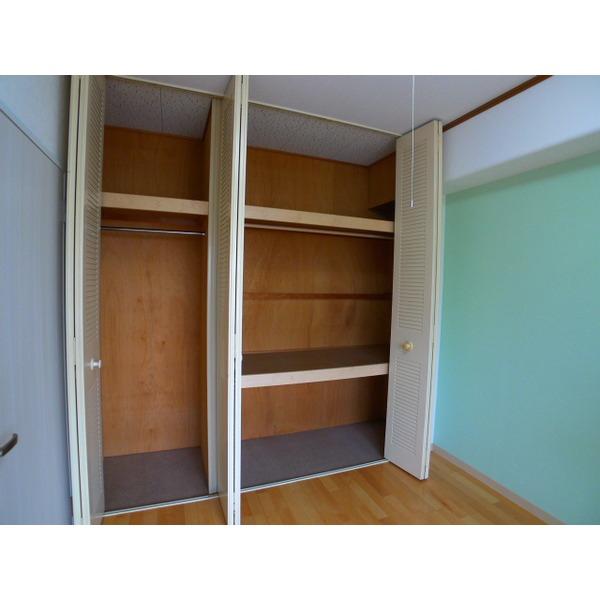 Receipt
収納
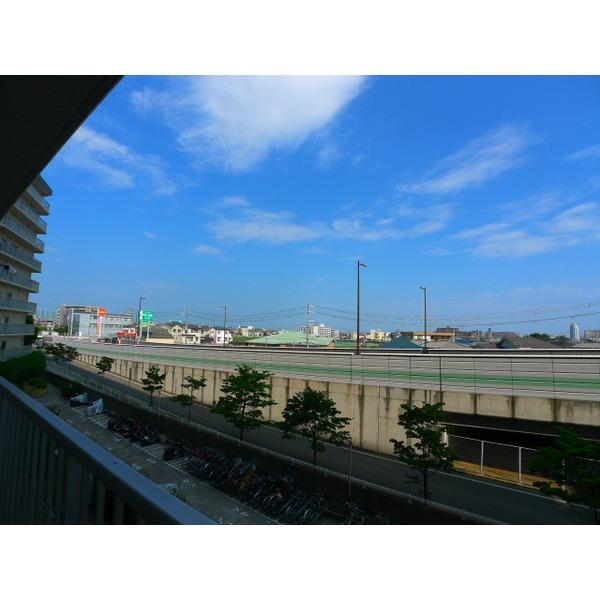 Other introspection
その他内観
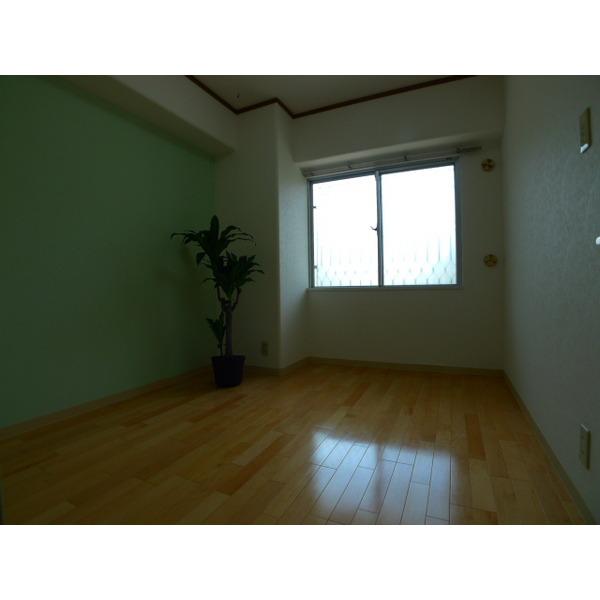 Living
リビング
Location
|




















