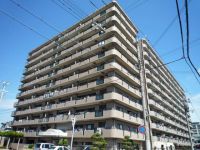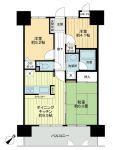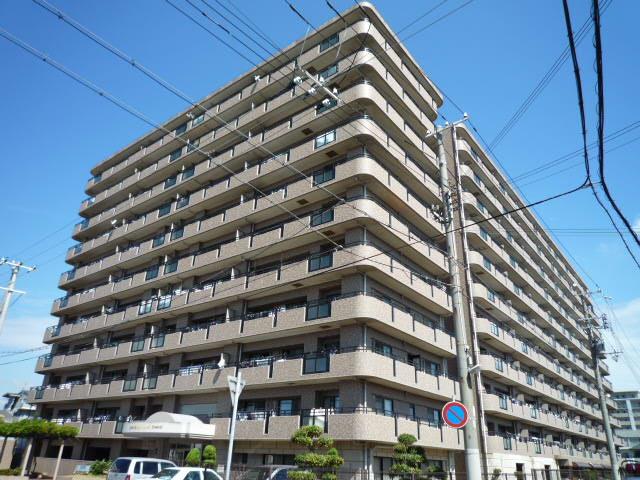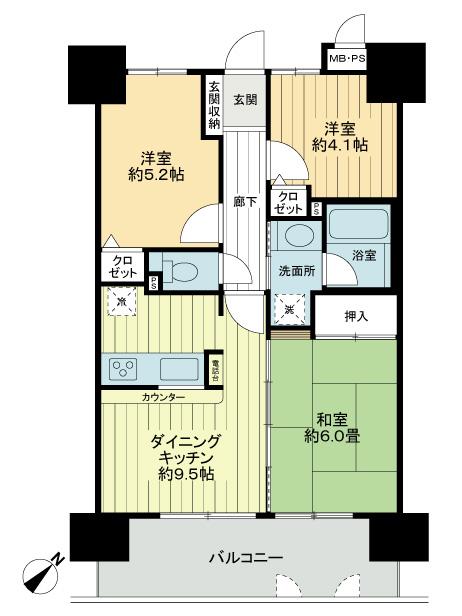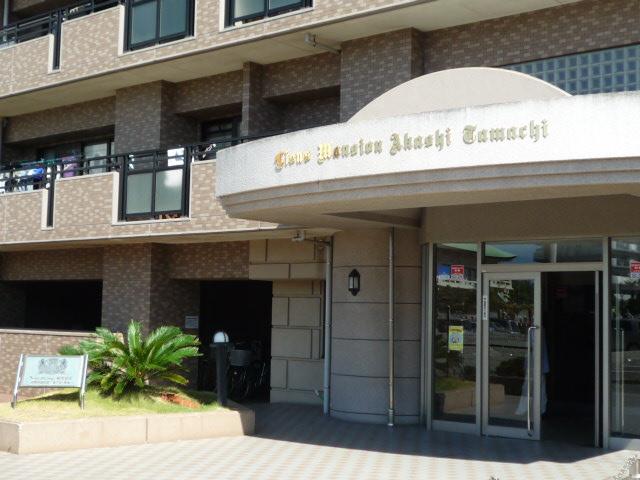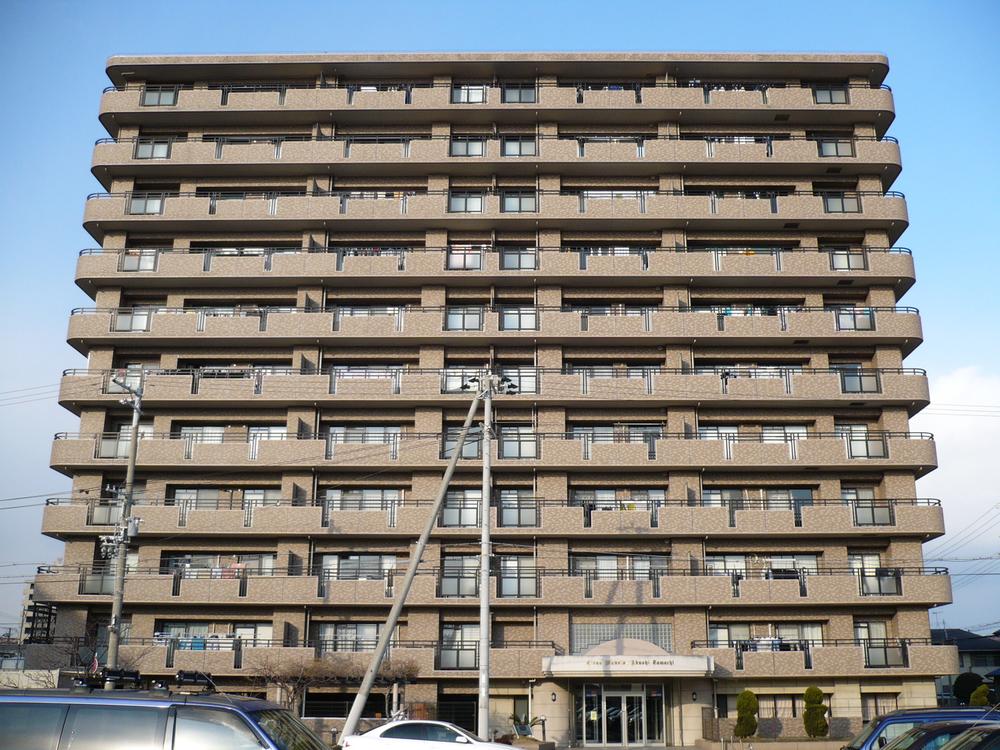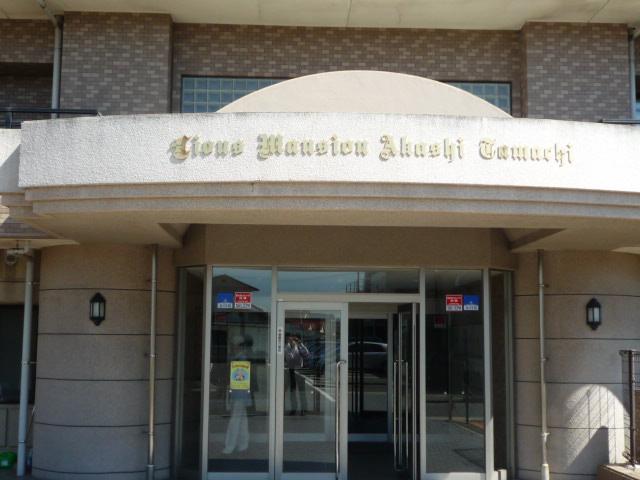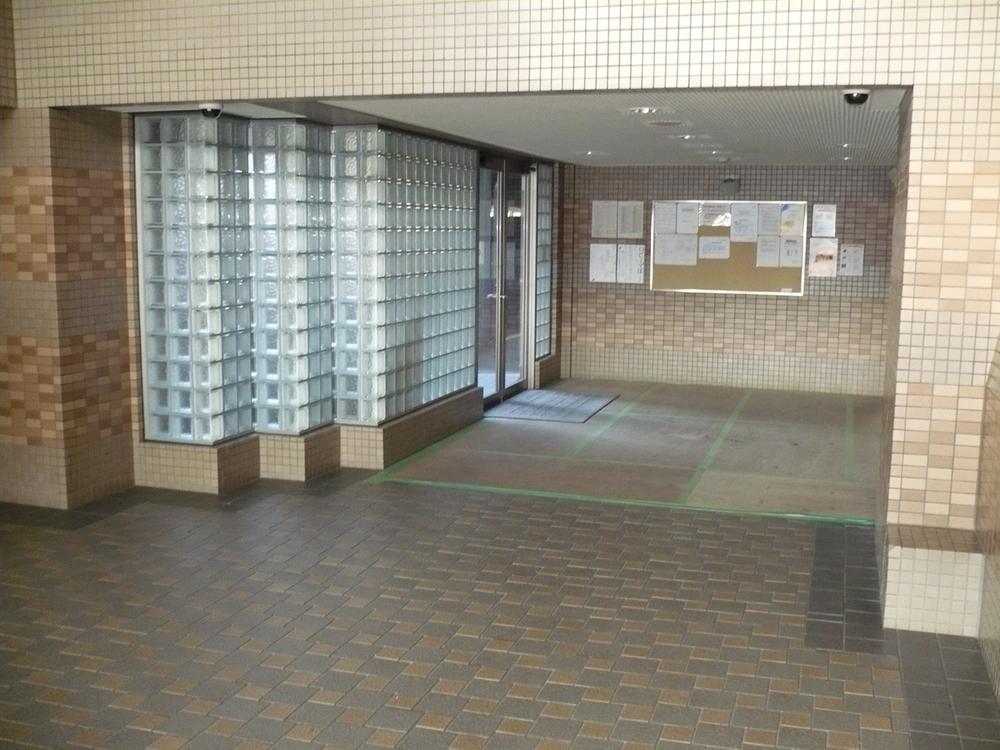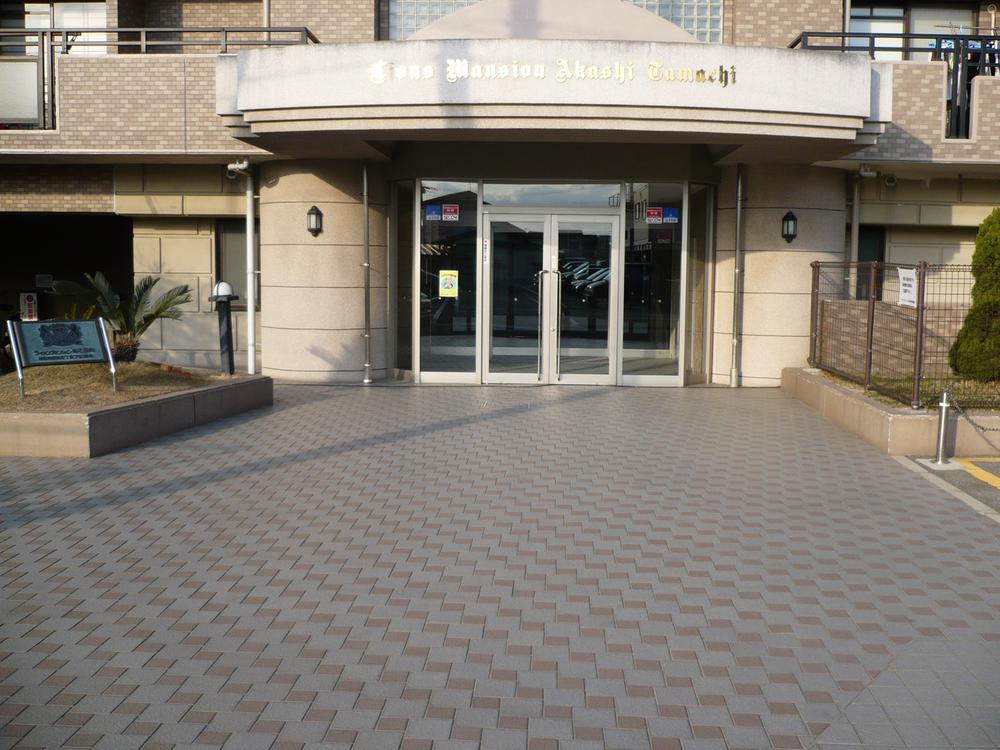|
|
Akashi, Hyogo Prefecture
兵庫県明石市
|
|
Sanyo Electric Railway main line "Nishijin town" walk 8 minutes
山陽電鉄本線「西新町」歩8分
|
|
Sanyo Electric Railway main line "Nishijin-cho," an 8-minute walk from the station (about 640m) ・ Lions condominium Akashi Tamachi southeast of Property. Akashi Kaikyo Bridge views from the balcony or dining.
山陽電鉄本線「西新町」駅から徒歩8分(約640m)・ライオンズマンション明石田町の南東向きの物件です。バルコニー若しくはダイニングから明石海峡大橋が一望できます。
|
|
In the West immediately park apartment, I think that I can rest assured to families with children come. The surrounding forest elementary school 9 minute walk (about 720m), Kinugawa junior high school Located in the 6-minute walk (about 480m). Please come by all means look at once.
マンションの西側がすぐ公園で、お子様がいらっしゃるご家庭には安心できると思います。周辺には林小学校 徒歩9分(約720m)、衣川中学校 徒歩6分(約480m)にあります。ぜひ一度見に来てください。
|
Features pickup 特徴ピックアップ | | Ocean View / Bathroom Dryer / All room storage / Flat to the station / A quiet residential area / Southeast direction / Elevator / Good view / Flat terrain オーシャンビュー /浴室乾燥機 /全居室収納 /駅まで平坦 /閑静な住宅地 /東南向き /エレベーター /眺望良好 /平坦地 |
Property name 物件名 | | Lions Mansion Akashi Tamachi ライオンズマンション明石田町 |
Price 価格 | | 12.8 million yen 1280万円 |
Floor plan 間取り | | 3DK 3DK |
Units sold 販売戸数 | | 1 units 1戸 |
Total units 総戸数 | | 118 units 118戸 |
Occupied area 専有面積 | | 53 sq m (center line of wall) 53m2(壁芯) |
Whereabouts floor / structures and stories 所在階/構造・階建 | | 4th floor / RC11 story 4階/RC11階建 |
Completion date 完成時期(築年月) | | January 1998 1998年1月 |
Address 住所 | | Akashi, Hyogo Prefecture Tamachi 2 兵庫県明石市田町2 |
Traffic 交通 | | Sanyo Electric Railway main line "Nishijin town" walk 8 minutes 山陽電鉄本線「西新町」歩8分
|
Related links 関連リンク | | [Related Sites of this company] 【この会社の関連サイト】 |
Person in charge 担当者より | | Person in charge of real-estate and building Kinoshita Yuki Age: 20 Daigyokai Experience: 4 years 担当者宅建木下 裕基年齢:20代業界経験:4年 |
Contact お問い合せ先 | | TEL: 0120-984841 [Toll free] Please contact the "saw SUUMO (Sumo)" TEL:0120-984841【通話料無料】「SUUMO(スーモ)を見た」と問い合わせください |
Administrative expense 管理費 | | 6700 yen / Month (consignment (commuting)) 6700円/月(委託(通勤)) |
Repair reserve 修繕積立金 | | 5580 yen / Month 5580円/月 |
Time residents 入居時期 | | Consultation 相談 |
Whereabouts floor 所在階 | | 4th floor 4階 |
Direction 向き | | Southeast 南東 |
Overview and notices その他概要・特記事項 | | Contact: Kinoshita Yuki 担当者:木下 裕基 |
Structure-storey 構造・階建て | | RC11 story RC11階建 |
Site of the right form 敷地の権利形態 | | Ownership 所有権 |
Use district 用途地域 | | One dwelling 1種住居 |
Parking lot 駐車場 | | Site (8000 yen / Month) 敷地内(8000円/月) |
Company profile 会社概要 | | <Mediation> Minister of Land, Infrastructure and Transport (6) No. 004139 (Ltd.) Daikyo Riarudo Nishinomiya / Telephone reception → Headquarters: Tokyo Yubinbango662-0832 Nishinomiya, Hyogo Prefecture Kofuen 1-10-8 work stage Nishinomiya 2F <仲介>国土交通大臣(6)第004139号(株)大京リアルド西宮店/電話受付→本社:東京〒662-0832 兵庫県西宮市甲風園1-10-8 ワークステージ西宮2F |
