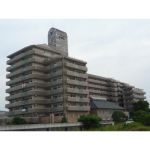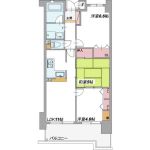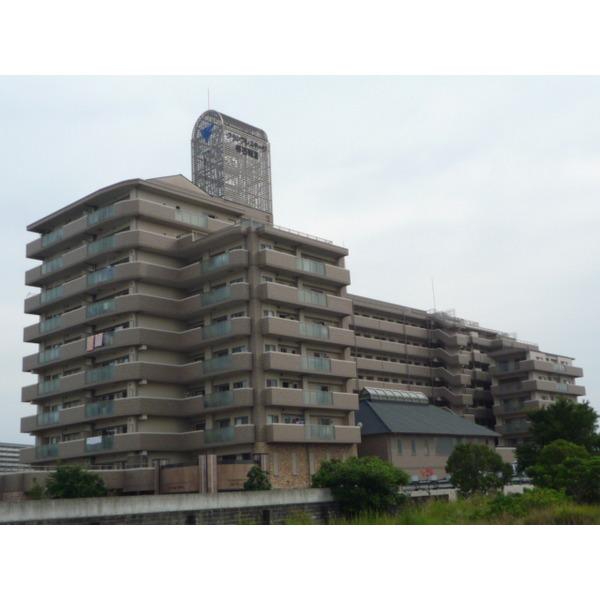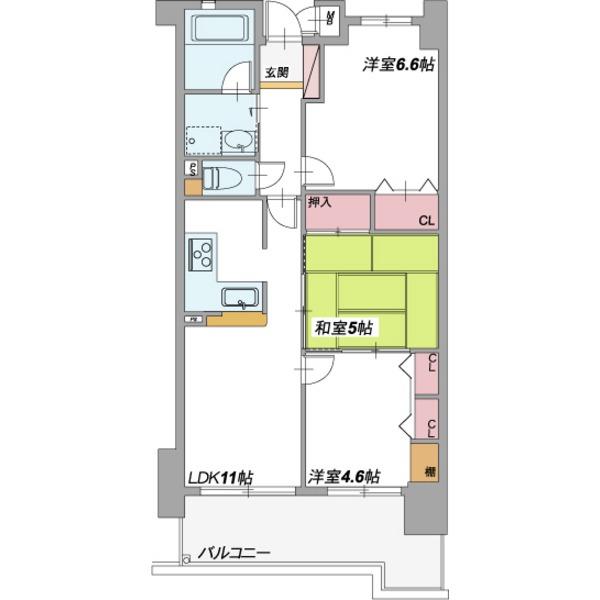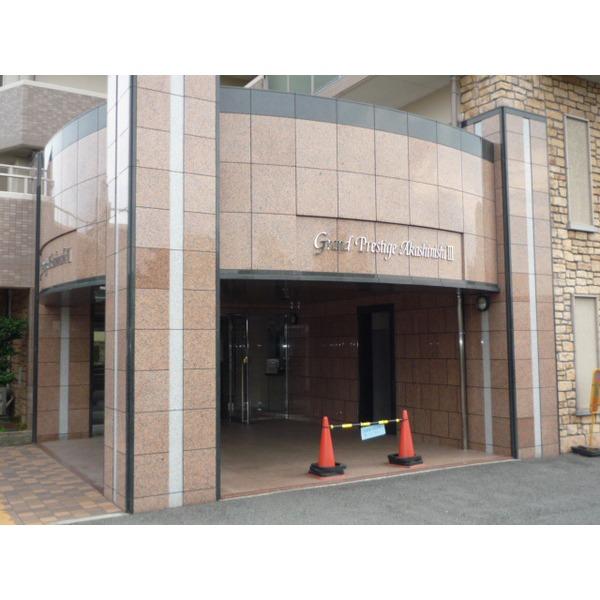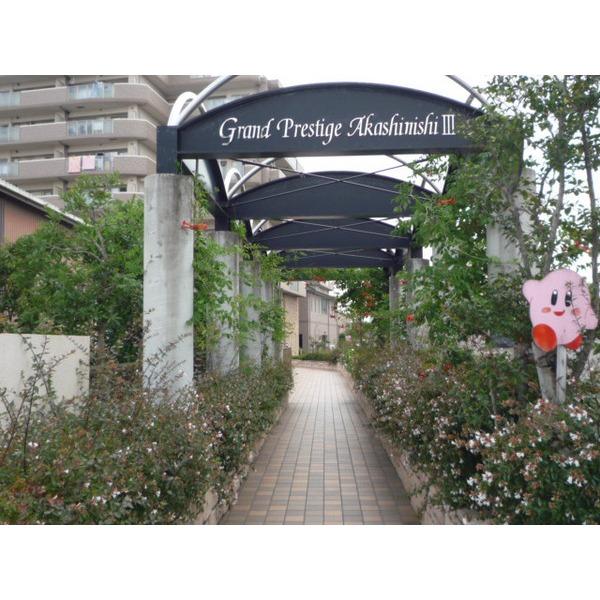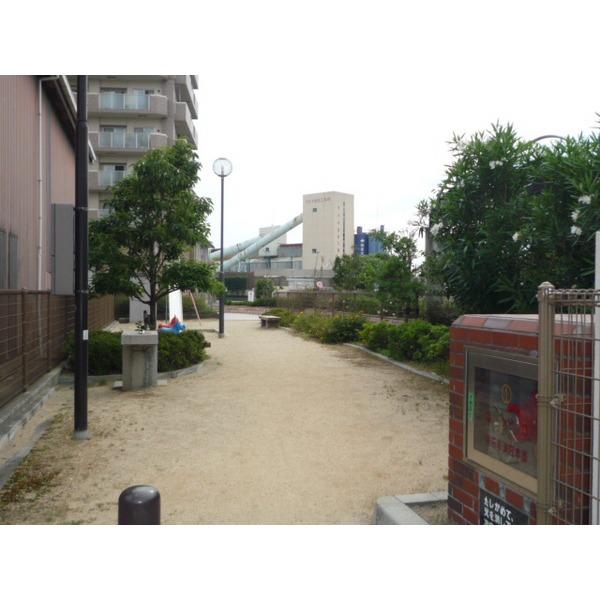|
|
Akashi, Hyogo Prefecture
兵庫県明石市
|
|
JR Sanyo Line "Tsuchiyama" walk 17 minutes
JR山陽本線「土山」歩17分
|
|
Security equipment are enriched (fingerprint matching auto lock, etc.) Internet Unlimited
防犯設備が充実(指紋照合オートロックなど)インターネット使い放題
|
|
Road interposed therebetween has a 24-hour supermarket is convenient 3F part, Close to tall buildings is also not per positive good (other expenses) CATV contribution 1,680 yen / Monthly fee
道路挟んで24時間スーパーがあり便利です3F部分、近隣に高い建物もなく陽当り良好です(その他費用)CATV負担金1,680円/月額
|
Features pickup 特徴ピックアップ | | Immediate Available / 2 along the line more accessible / System kitchen / Bathroom Dryer / Japanese-style room / Face-to-face kitchen / Southeast direction / Elevator / High speed Internet correspondence / Warm water washing toilet seat / TV monitor interphone / BS ・ CS ・ CATV 即入居可 /2沿線以上利用可 /システムキッチン /浴室乾燥機 /和室 /対面式キッチン /東南向き /エレベーター /高速ネット対応 /温水洗浄便座 /TVモニタ付インターホン /BS・CS・CATV |
Property name 物件名 | | Grand Prestige Akashi West III グランプレステージ明石西III |
Price 価格 | | 9.7 million yen 970万円 |
Floor plan 間取り | | 3LDK 3LDK |
Units sold 販売戸数 | | 1 units 1戸 |
Total units 総戸数 | | 151 units 151戸 |
Occupied area 専有面積 | | 60.84 sq m (18.40 tsubo) (center line of wall) 60.84m2(18.40坪)(壁芯) |
Other area その他面積 | | Balcony area: 9.9 sq m バルコニー面積:9.9m2 |
Whereabouts floor / structures and stories 所在階/構造・階建 | | 3rd floor / SRC10 story 3階/SRC10階建 |
Completion date 完成時期(築年月) | | February 2002 2002年2月 |
Address 住所 | | Akashi, Hyogo Prefecture Uozumichoshimizu 兵庫県明石市魚住町清水 |
Traffic 交通 | | JR Sanyo Line "Tsuchiyama" walk 17 minutes
Sanyo Electric Railway Main Line "east Futami" walk 30 minutes
JR Sanyo Line "Uozumi" walk 28 minutes JR山陽本線「土山」歩17分
山陽電鉄本線「東二見」歩30分
JR山陽本線「魚住」歩28分
|
Related links 関連リンク | | [Related Sites of this company] 【この会社の関連サイト】 |
Contact お問い合せ先 | | TEL: 0800-603-3380 [Toll free] mobile phone ・ Also available from PHS
Caller ID is not notified
Please contact the "saw SUUMO (Sumo)"
If it does not lead, If the real estate company TEL:0800-603-3380【通話料無料】携帯電話・PHSからもご利用いただけます
発信者番号は通知されません
「SUUMO(スーモ)を見た」と問い合わせください
つながらない方、不動産会社の方は
|
Administrative expense 管理費 | | 4500 yen / Month (consignment (cyclic)) 4500円/月(委託(巡回)) |
Repair reserve 修繕積立金 | | 8640 yen / Month 8640円/月 |
Time residents 入居時期 | | Immediate available 即入居可 |
Whereabouts floor 所在階 | | 3rd floor 3階 |
Direction 向き | | Southeast 南東 |
Structure-storey 構造・階建て | | SRC10 story SRC10階建 |
Site of the right form 敷地の権利形態 | | Ownership 所有権 |
Parking lot 駐車場 | | Nothing 無 |
Company profile 会社概要 | | <Mediation> Governor of Hyogo Prefecture (3) The 401,102 No. Pitattohausu Higashikakogawa shop Co., Ltd. Life Create Yubinbango675-0101 Hyogo Prefecture Kakogawa Hiraokachoshinzaike 2-280-7 Akamatsu building No. 5 <仲介>兵庫県知事(3)第401102号ピタットハウス東加古川店(株)ライフクリエイト〒675-0101 兵庫県加古川市平岡町新在家2-280-7 赤松ビル5号 |
