Used Apartments » Kansai » Hyogo Prefecture » Amagasaki
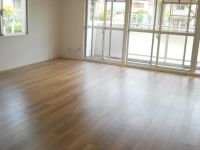 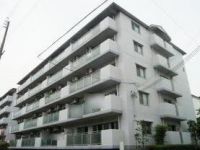
| | Amagasaki, Hyogo Prefecture 兵庫県尼崎市 |
| Hanshin "Mukogawa" walk 10 minutes 阪神本線「武庫川」歩10分 |
| LDK spacious about 22 Pledge! South ・ east ・ In three sides balcony of the north, Exposure to the sun ・ Daylighting ・ Ventilation is good. good to households in the parking lot one free! Nursery 4-minute walk, shopping ・ Convenience at a hospital such as neighborhood! It is also close to park. LDK広々約22帖!南・東・北の3面バルコニーで、陽当り・採光・通風良好です。駐車場1台無料で家計にgood!保育所徒歩4分、買物・病院等近隣で便利!公園も近いですよ。 |
Features pickup 特徴ピックアップ | | Immediate Available / LDK20 tatami mats or more / Japanese-style room / Southeast direction / Elevator 即入居可 /LDK20畳以上 /和室 /東南向き /エレベーター | Property name 物件名 | | Lumiere plover Building 2 ルミエール千鳥 2号棟 | Price 価格 | | 18,800,000 yen 1880万円 | Floor plan 間取り | | 3LDK 3LDK | Units sold 販売戸数 | | 1 units 1戸 | Total units 総戸数 | | 40 units 40戸 | Occupied area 専有面積 | | 89.73 sq m (center line of wall) 89.73m2(壁芯) | Other area その他面積 | | Balcony area: 18.25 sq m バルコニー面積:18.25m2 | Whereabouts floor / structures and stories 所在階/構造・階建 | | 1st floor / RC5 story 1階/RC5階建 | Completion date 完成時期(築年月) | | December 1989 1989年12月 | Address 住所 | | Amagasaki, Hyogo Prefecture Oshonishi cho 2 兵庫県尼崎市大庄西町2 | Traffic 交通 | | Hanshin "Mukogawa" walk 10 minutes
Hanshin "Amagasaki Center Pool-mae Station" walk 17 minutes
Hanshin Mukogawa Line "Higashinaruo" walk 21 minutes 阪神本線「武庫川」歩10分
阪神本線「尼崎センタープール前」歩17分
阪神武庫川線「東鳴尾」歩21分
| Related links 関連リンク | | [Related Sites of this company] 【この会社の関連サイト】 | Contact お問い合せ先 | | TEL: 0800-602-6561 [Toll free] mobile phone ・ Also available from PHS
Caller ID is not notified
Please contact the "saw SUUMO (Sumo)"
If it does not lead, If the real estate company TEL:0800-602-6561【通話料無料】携帯電話・PHSからもご利用いただけます
発信者番号は通知されません
「SUUMO(スーモ)を見た」と問い合わせください
つながらない方、不動産会社の方は
| Administrative expense 管理費 | | 12,000 yen / Month (consignment (cyclic)) 1万2000円/月(委託(巡回)) | Repair reserve 修繕積立金 | | 8000 yen / Month 8000円/月 | Time residents 入居時期 | | Immediate available 即入居可 | Whereabouts floor 所在階 | | 1st floor 1階 | Direction 向き | | Southeast 南東 | Structure-storey 構造・階建て | | RC5 story RC5階建 | Site of the right form 敷地の権利形態 | | Ownership 所有権 | Use district 用途地域 | | One dwelling 1種住居 | Parking lot 駐車場 | | On-site (fee Mu) 敷地内(料金無) | Company profile 会社概要 | | <Mediation> Governor of Hyogo Prefecture (2) Fast real estate sales. No. 203,824 (Ltd.) Yubinbango660-0052 Amagasaki, Hyogo Prefecture Nanamatsu cho 1-19-20 <仲介>兵庫県知事(2)第203824号ファースト不動産販売(株)〒660-0052 兵庫県尼崎市七松町1-19-20 |
Livingリビング 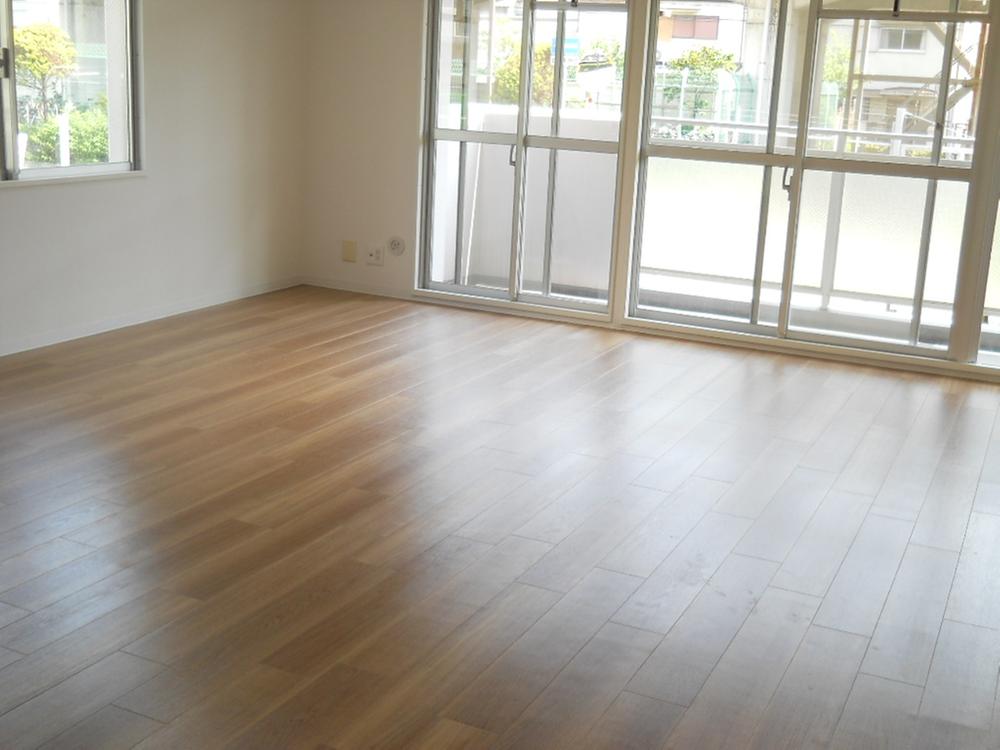 Local (July 2013) Shooting
現地(2013年7月)撮影
Local appearance photo現地外観写真 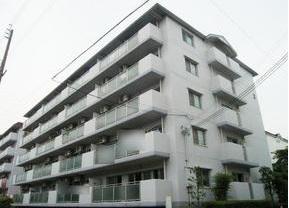 Local (July 2013) Shooting
現地(2013年7月)撮影
Floor plan間取り図 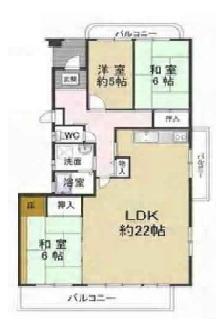 3LDK, Price 18,800,000 yen, Occupied area 89.73 sq m , Balcony area 18.25 sq m
3LDK、価格1880万円、専有面積89.73m2、バルコニー面積18.25m2
Livingリビング 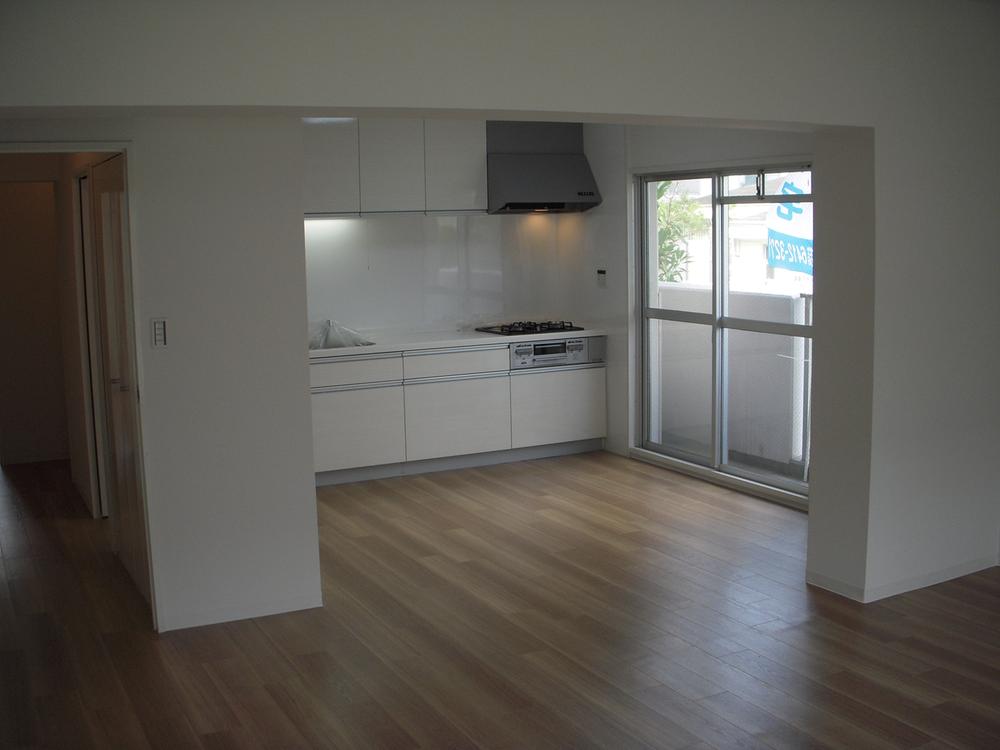 Local (July 2013) Shooting
現地(2013年7月)撮影
Bathroom浴室 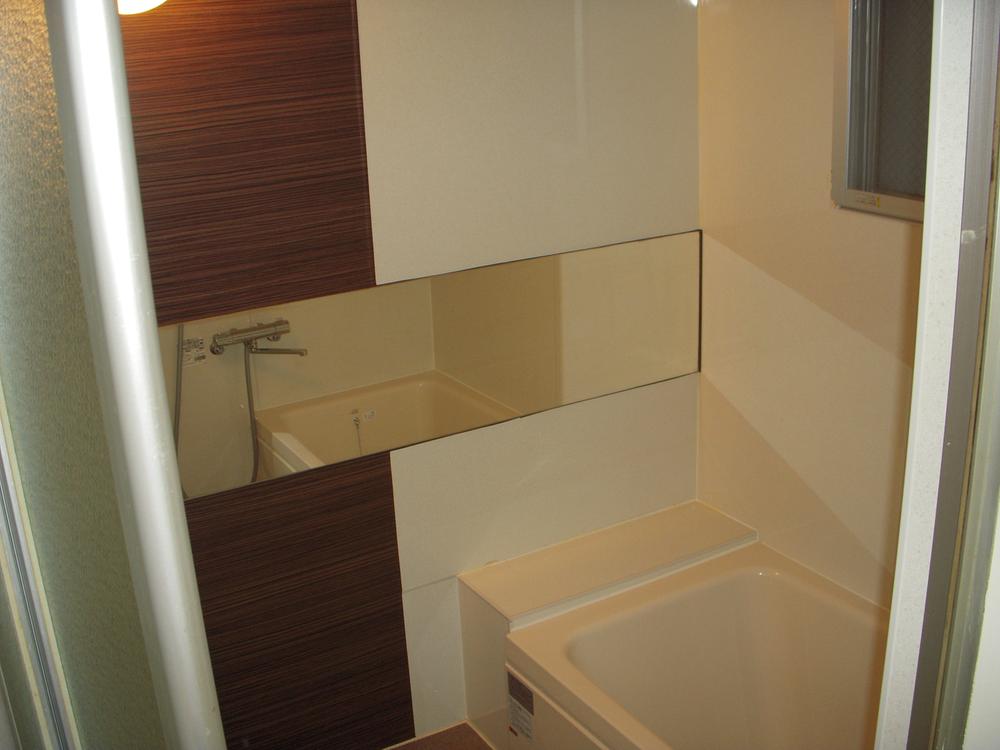 Local (July 2013) Shooting
現地(2013年7月)撮影
Kitchenキッチン 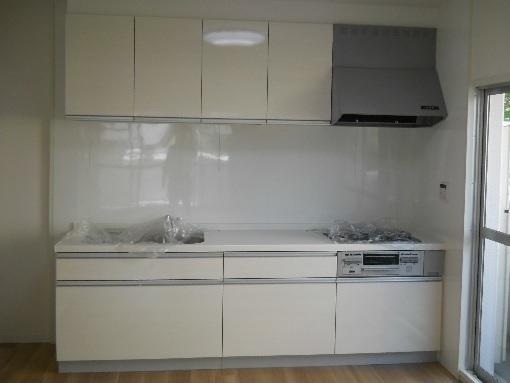 Local (July 2013) Shooting
現地(2013年7月)撮影
Non-living roomリビング以外の居室 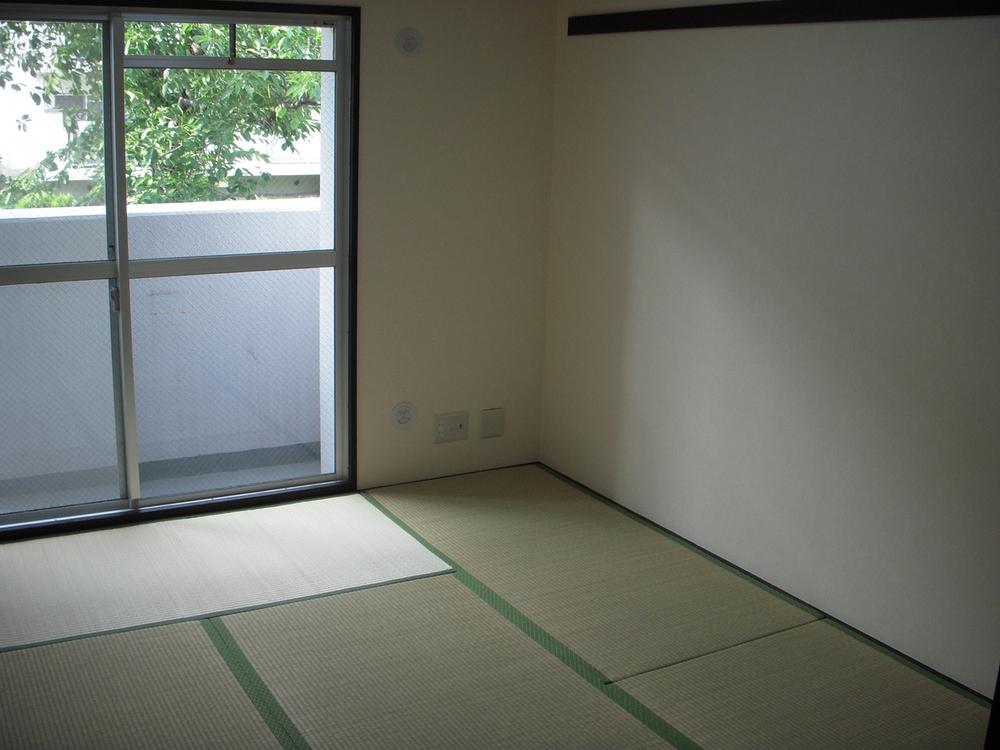 Local (July 2013) Shooting
現地(2013年7月)撮影
Wash basin, toilet洗面台・洗面所 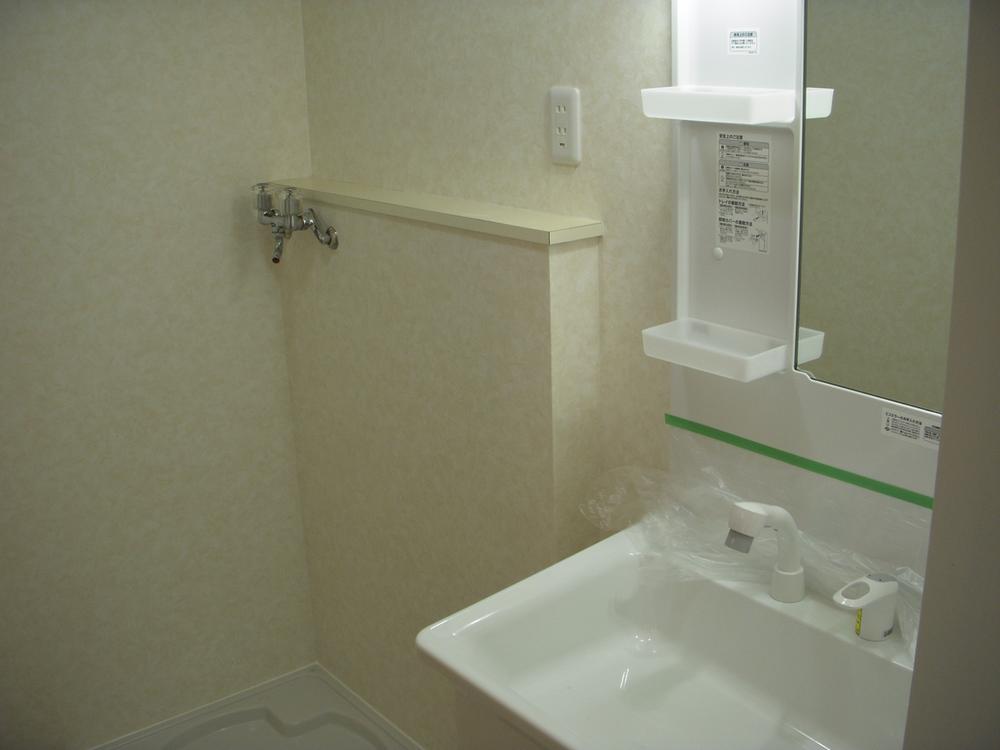 Local (July 2013) Shooting
現地(2013年7月)撮影
Receipt収納 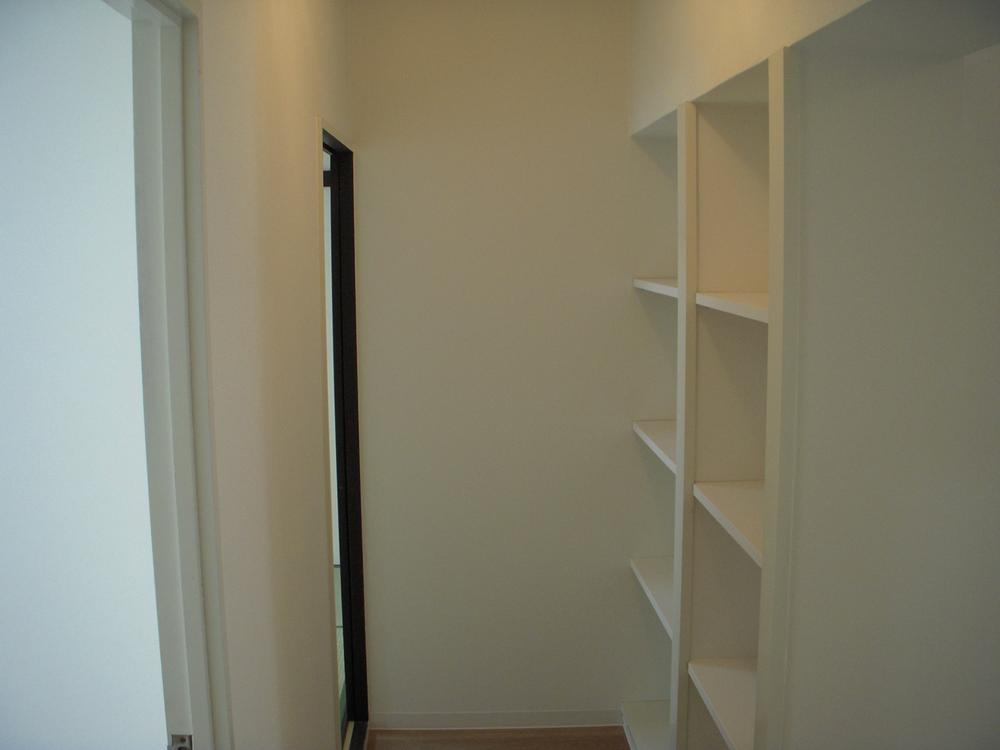 Local (July 2013) Shooting
現地(2013年7月)撮影
Toiletトイレ 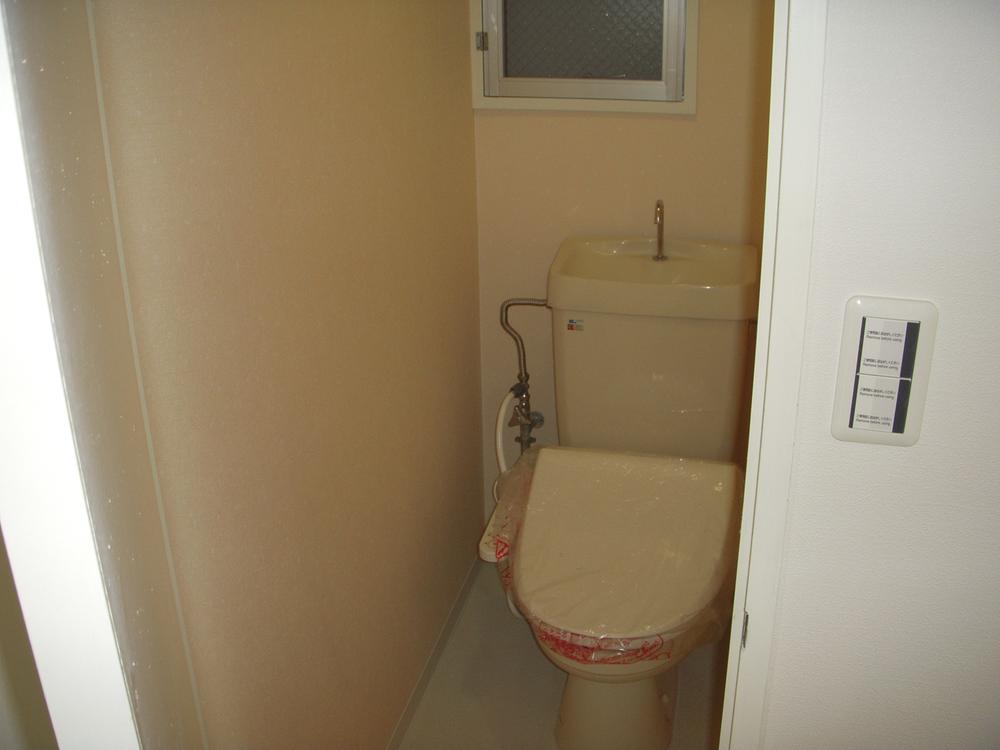 Local (July 2013) Shooting
現地(2013年7月)撮影
Other introspectionその他内観 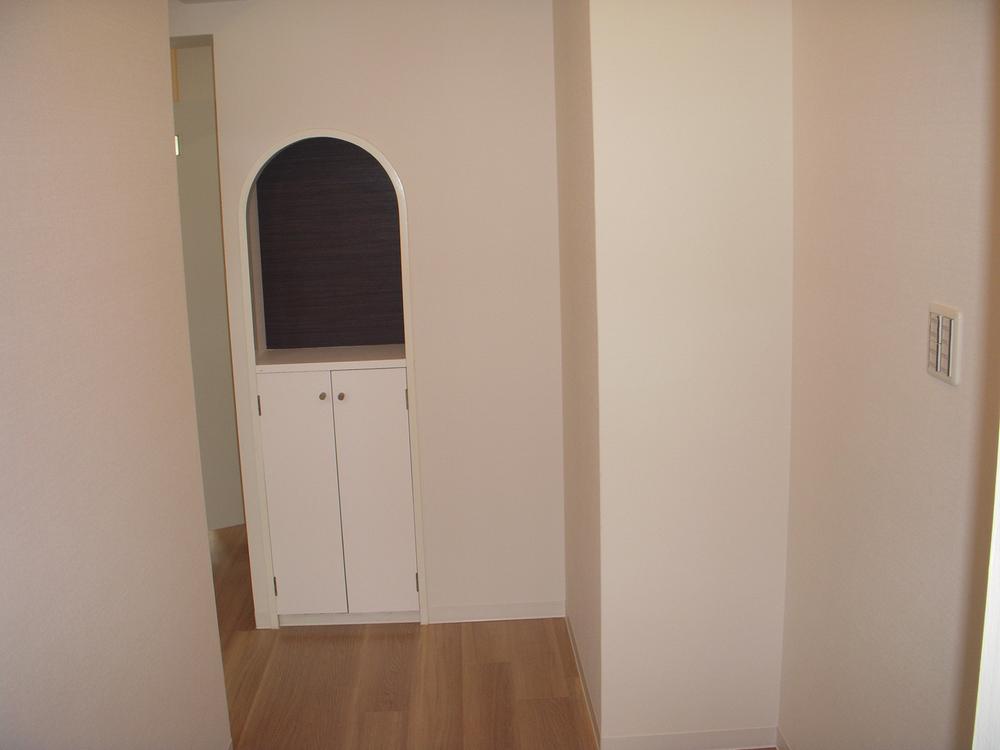 Local (July 2013) Shooting
現地(2013年7月)撮影
Livingリビング 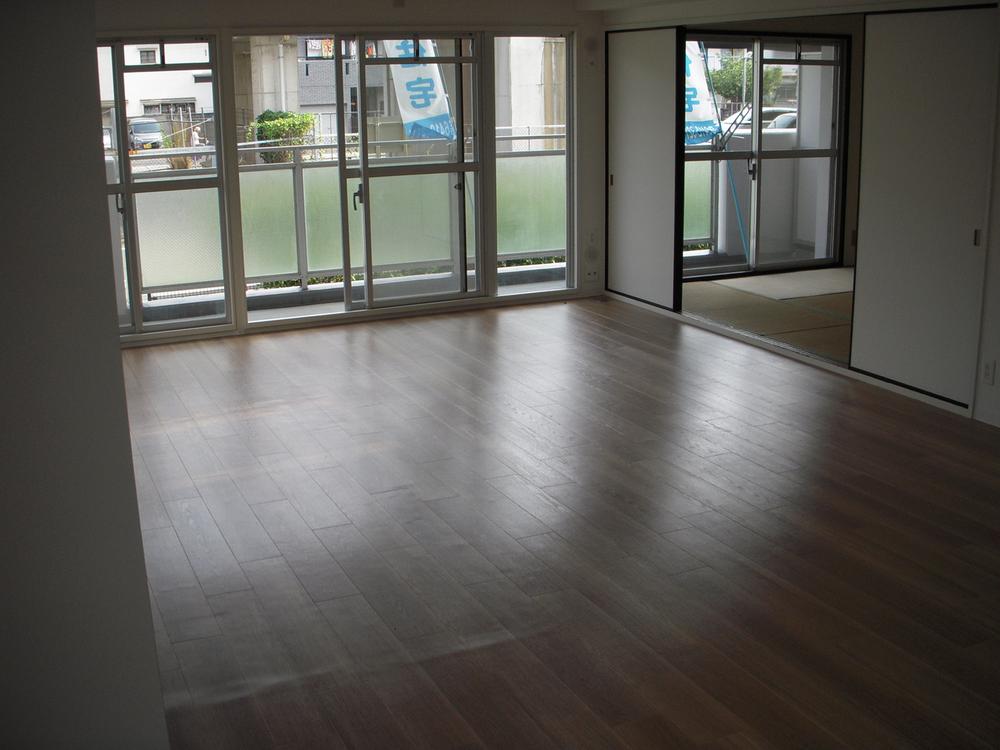 Local (July 2013) Shooting
現地(2013年7月)撮影
Bathroom浴室 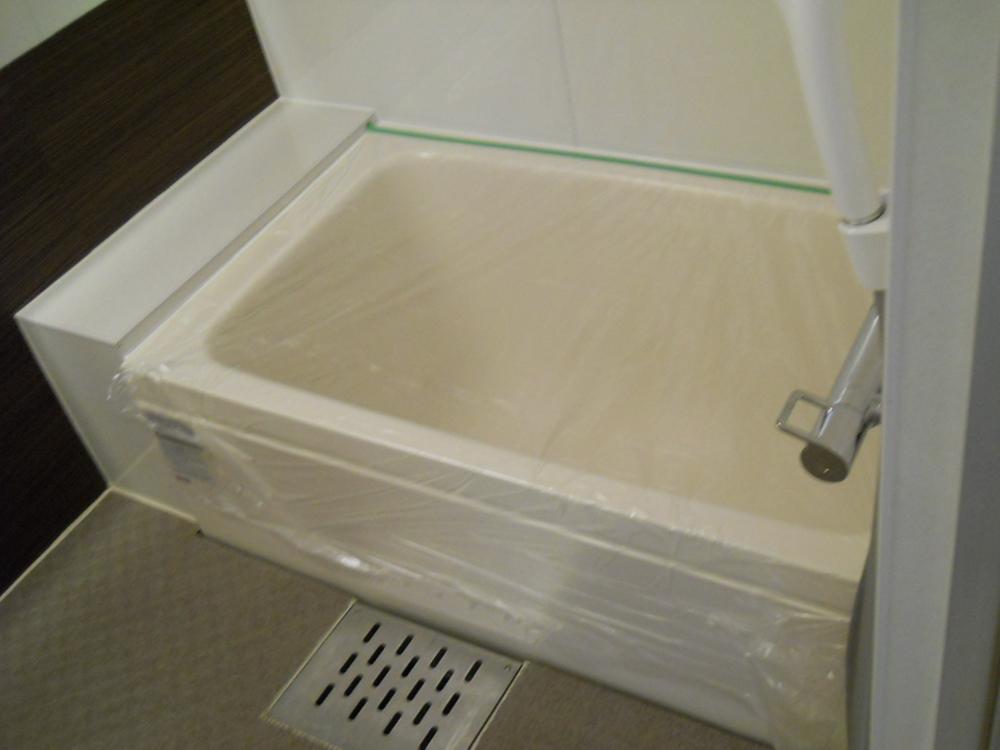 Local (July 2013) Shooting
現地(2013年7月)撮影
Kitchenキッチン 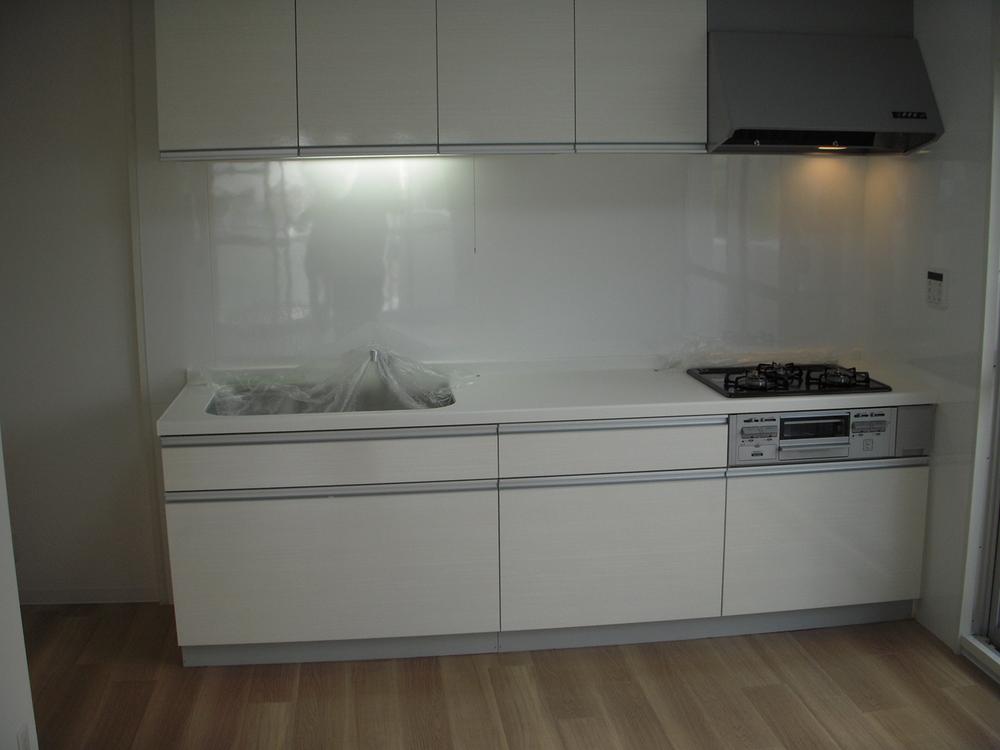 Local (July 2013) Shooting
現地(2013年7月)撮影
Non-living roomリビング以外の居室 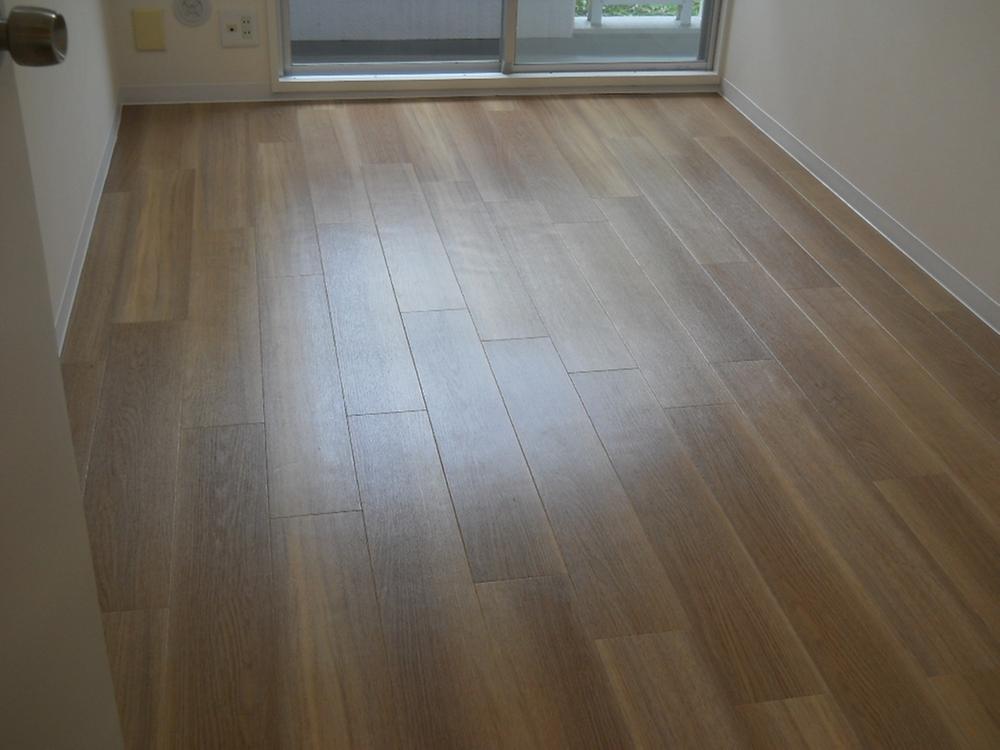 Local (July 2013) Shooting
現地(2013年7月)撮影
Receipt収納 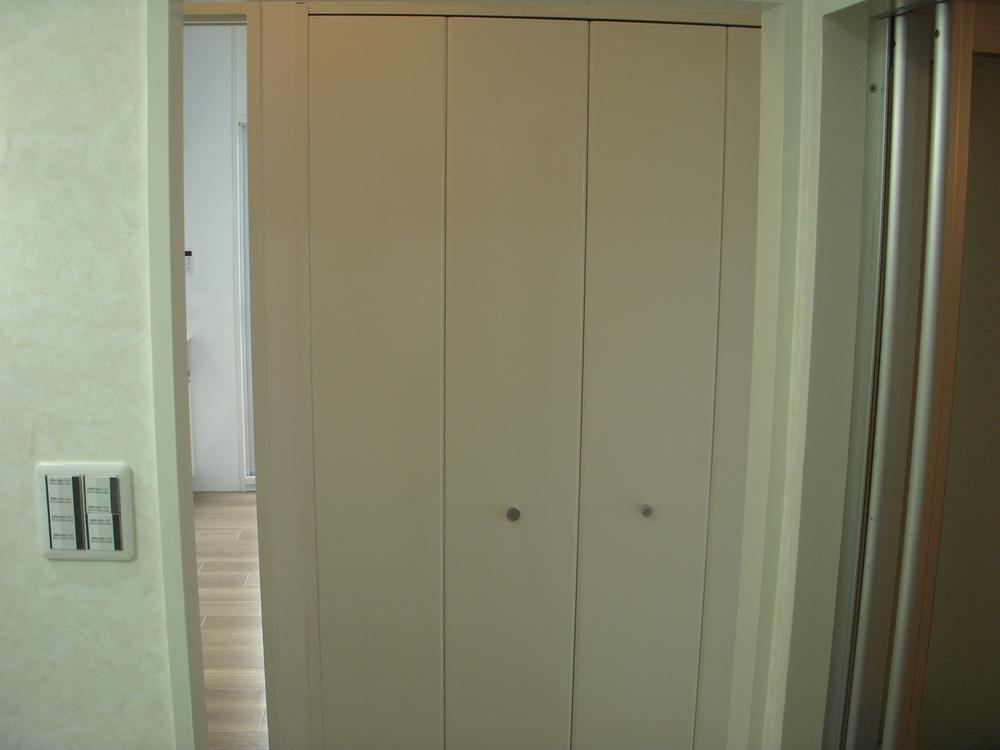 Local (July 2013) Shooting
現地(2013年7月)撮影
Non-living roomリビング以外の居室 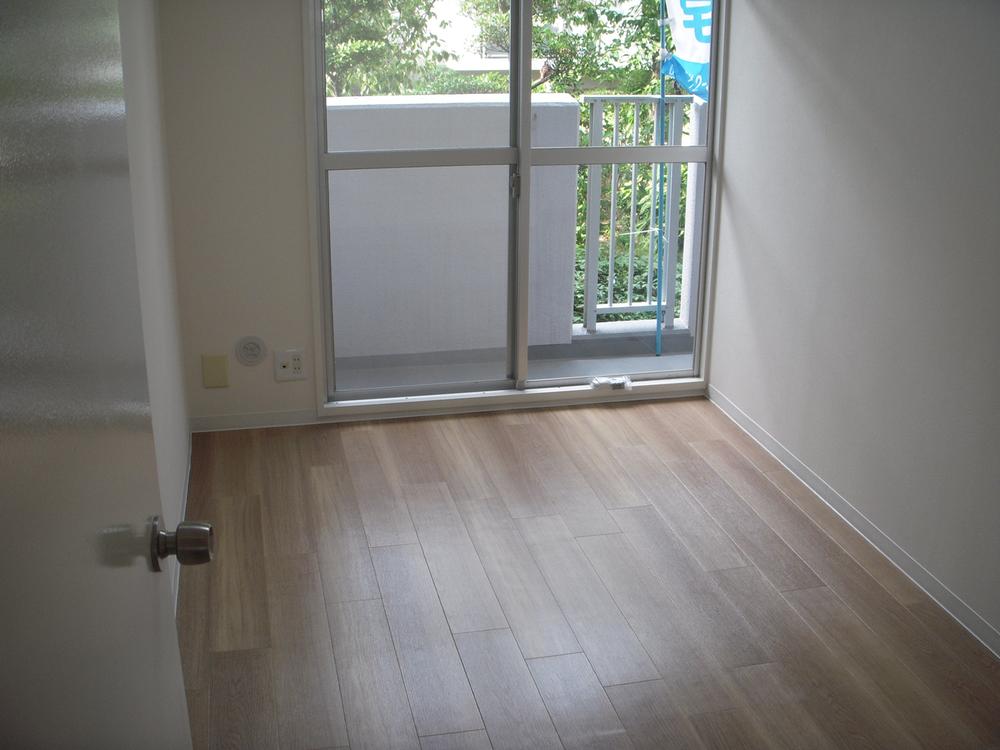 Local (July 2013) Shooting
現地(2013年7月)撮影
Receipt収納 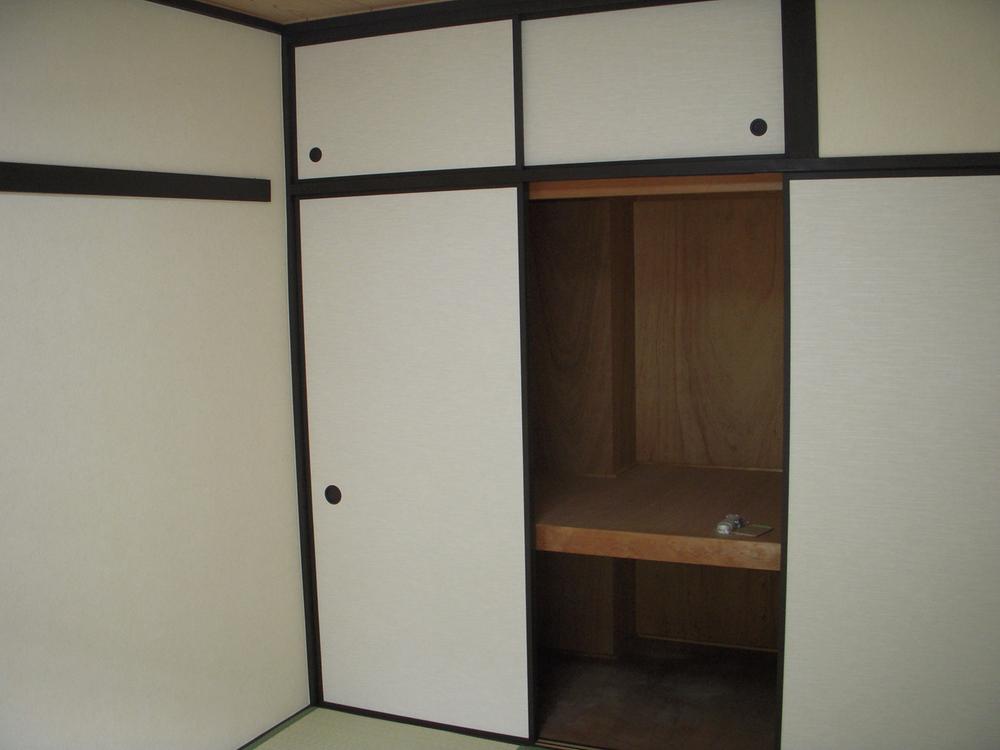 Local (July 2013) Shooting
現地(2013年7月)撮影
Non-living roomリビング以外の居室 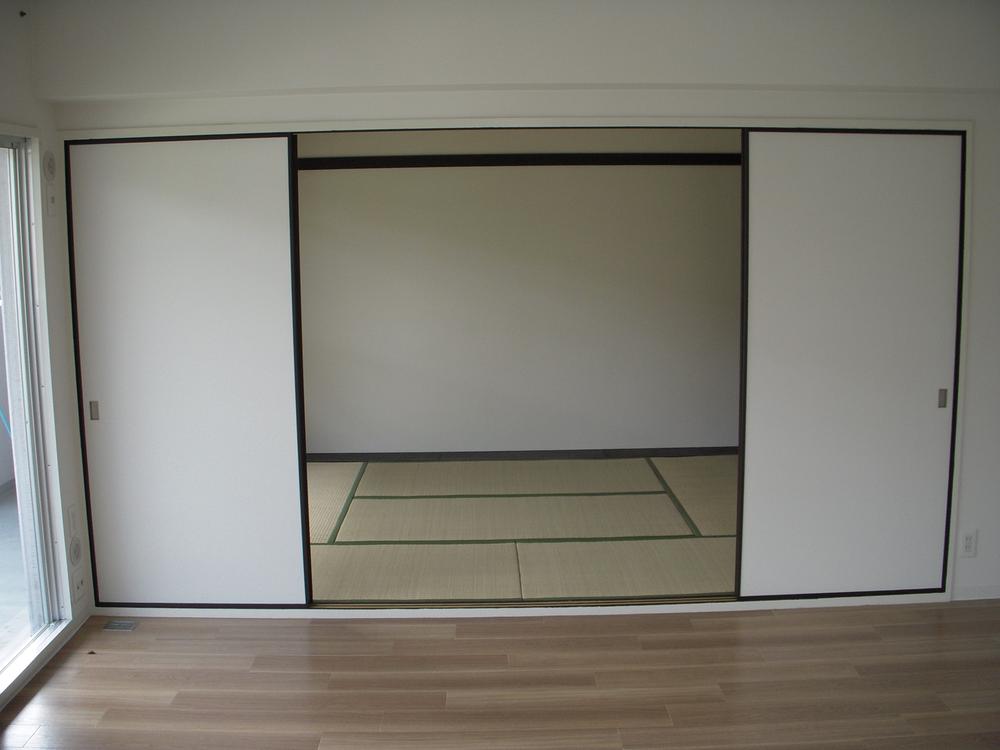 Local (July 2013) Shooting
現地(2013年7月)撮影
Receipt収納 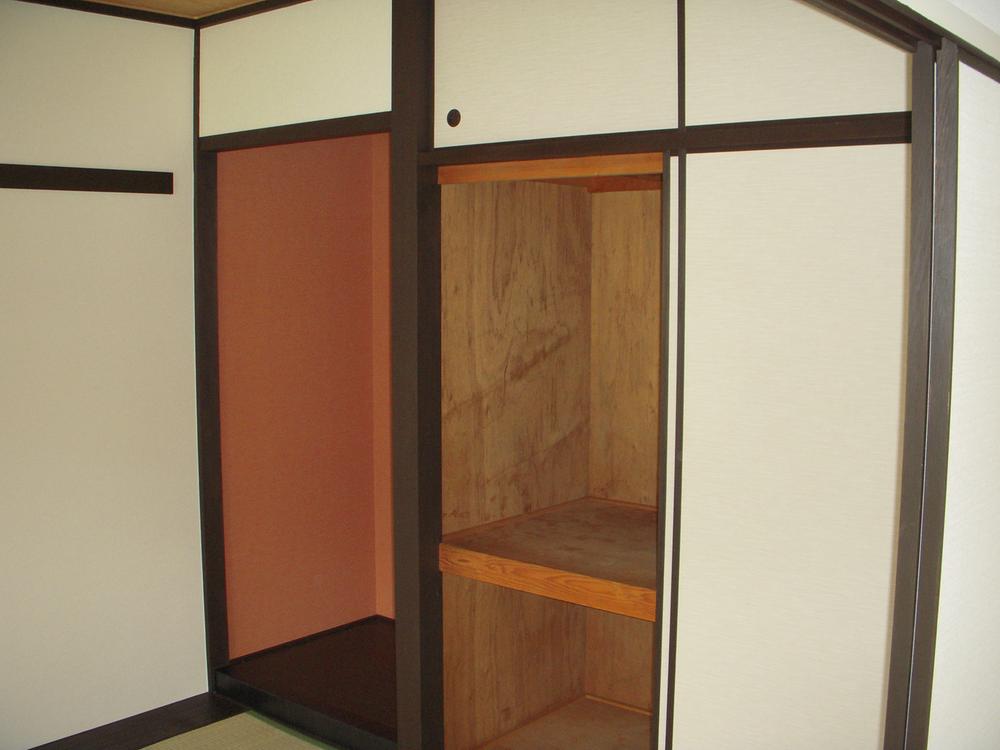 Local (July 2013) Shooting
現地(2013年7月)撮影
Location
| 




















