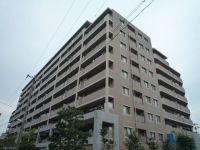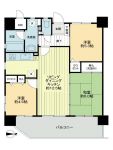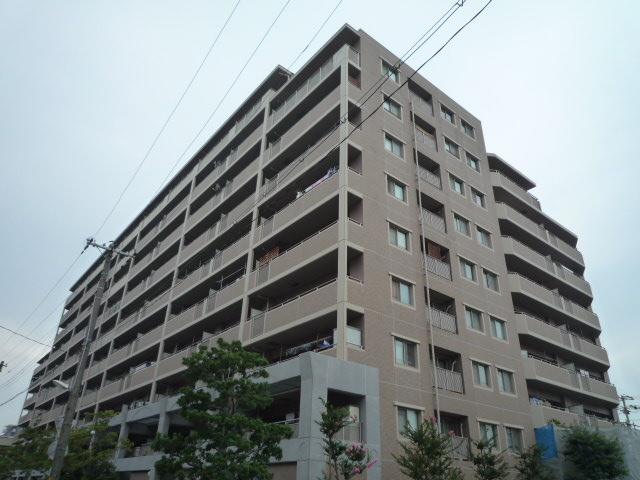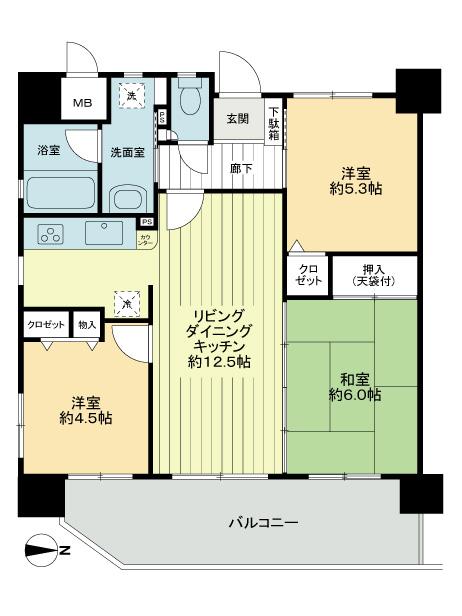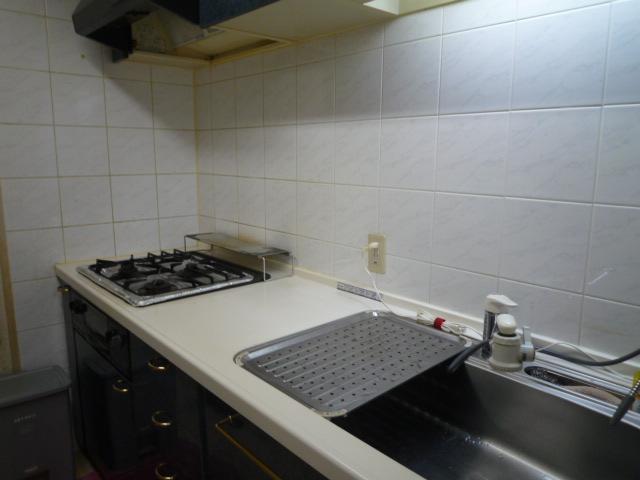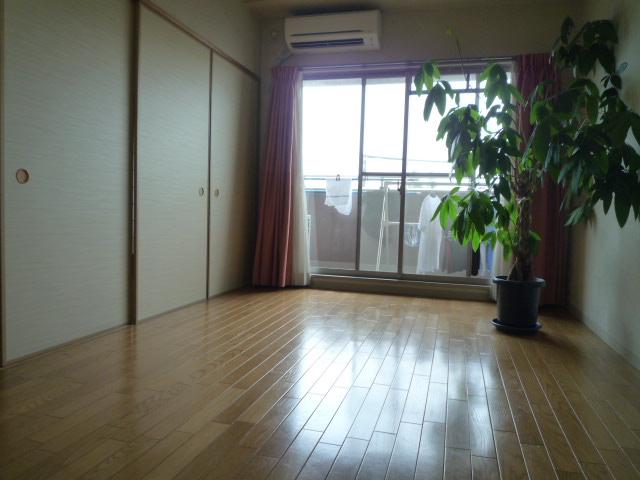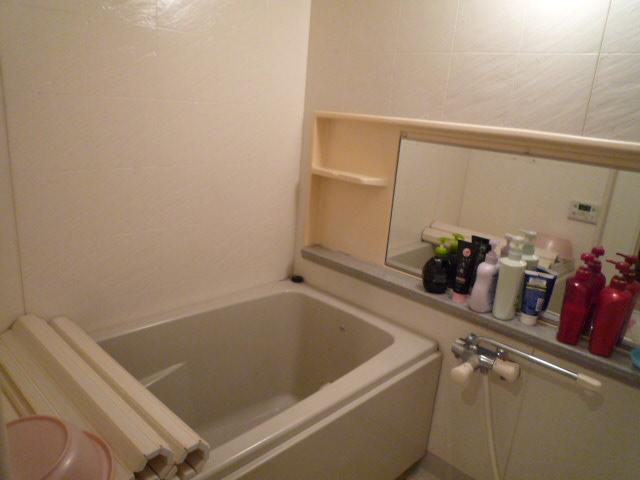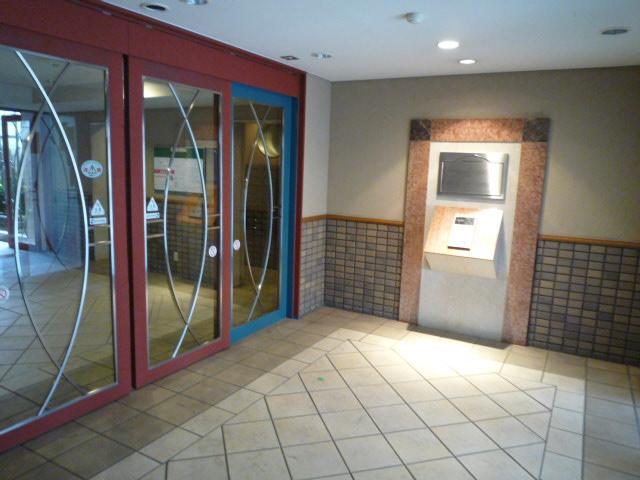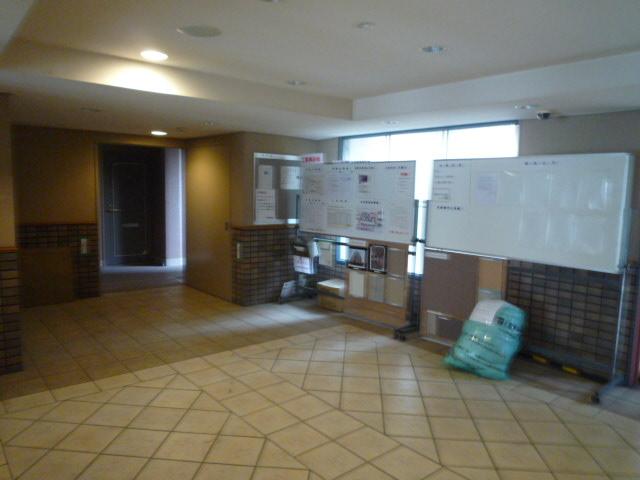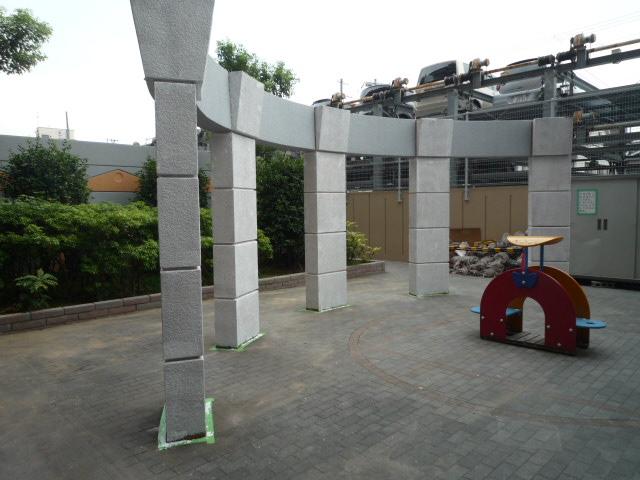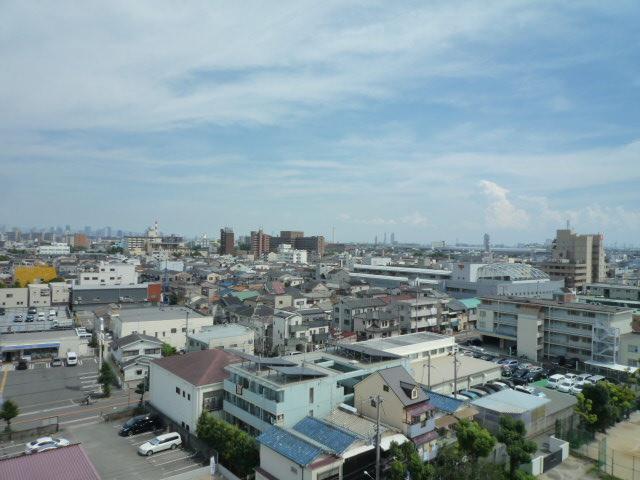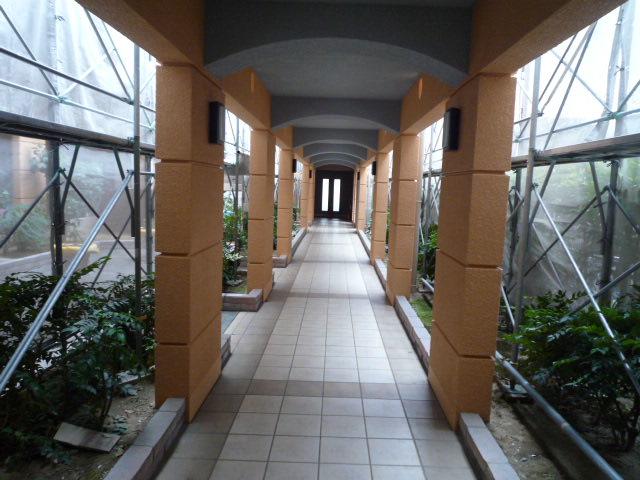|
|
Amagasaki, Hyogo Prefecture
兵庫県尼崎市
|
|
Hanshin "Amagasaki" walk 14 minutes
阪神本線「尼崎」歩14分
|
|
Heisei 12 February Built in Namba 1-minute walk of the property from elementary school. It is not a corner room, Not the north side adjacent to the side of the room, There is a window ventilation in the kitchen is enough.
平成12年2月築の難波小学校より徒歩1分の物件です。角部屋ではありませんが、北側が横のお部屋と隣接しておらず、キッチンに窓があり換気は十分です。
|
|
Heisei 12 February Built in Namba 1-minute walk of the property from elementary school. It is not a corner room, Not the north side adjacent to the side of the room, There is a window ventilation in the kitchen is enough. Please contact us once.
平成12年2月築の難波小学校より徒歩1分の物件です。角部屋ではありませんが、北側が横のお部屋と隣接しておらず、キッチンに窓があり換気は十分です。ぜひ一度お問い合わせください。
|
Features pickup 特徴ピックアップ | | Year Available / 2 along the line more accessible / It is close to the city / System kitchen / Bathroom Dryer / Flat to the station / Japanese-style room / Elevator / Flat terrain 年内入居可 /2沿線以上利用可 /市街地が近い /システムキッチン /浴室乾燥機 /駅まで平坦 /和室 /エレベーター /平坦地 |
Property name 物件名 | | Sun City Amagasaki Nishinaniwa サンシティ尼崎西難波 |
Price 価格 | | 16,900,000 yen 1690万円 |
Floor plan 間取り | | 3LDK 3LDK |
Units sold 販売戸数 | | 1 units 1戸 |
Total units 総戸数 | | 146 units 146戸 |
Occupied area 専有面積 | | 60.93 sq m (center line of wall) 60.93m2(壁芯) |
Other area その他面積 | | Balcony area: 16.2 sq m バルコニー面積:16.2m2 |
Whereabouts floor / structures and stories 所在階/構造・階建 | | 4th floor / RC10 story 4階/RC10階建 |
Completion date 完成時期(築年月) | | February 2000 2000年2月 |
Address 住所 | | Amagasaki, Hyogo Prefecture Nishinaniwa cho 4 兵庫県尼崎市西難波町4 |
Traffic 交通 | | Hanshin "Amagasaki" walk 14 minutes
Hanshin "Deyashiki" walk 10 minutes 阪神本線「尼崎」歩14分
阪神本線「出屋敷」歩10分
|
Related links 関連リンク | | [Related Sites of this company] 【この会社の関連サイト】 |
Person in charge 担当者より | | Person in charge of real-estate and building Kinoshita Yuki Age: 20 Daigyokai Experience: 4 years 担当者宅建木下 裕基年齢:20代業界経験:4年 |
Contact お問い合せ先 | | TEL: 0120-984841 [Toll free] Please contact the "saw SUUMO (Sumo)" TEL:0120-984841【通話料無料】「SUUMO(スーモ)を見た」と問い合わせください |
Administrative expense 管理費 | | 4090 yen / Month (consignment (commuting)) 4090円/月(委託(通勤)) |
Repair reserve 修繕積立金 | | 6229 yen / Month 6229円/月 |
Time residents 入居時期 | | Consultation 相談 |
Whereabouts floor 所在階 | | 4th floor 4階 |
Direction 向き | | East 東 |
Overview and notices その他概要・特記事項 | | Contact: Kinoshita Yuki 担当者:木下 裕基 |
Structure-storey 構造・階建て | | RC10 story RC10階建 |
Site of the right form 敷地の権利形態 | | Ownership 所有権 |
Use district 用途地域 | | One dwelling 1種住居 |
Company profile 会社概要 | | <Mediation> Minister of Land, Infrastructure and Transport (6) No. 004139 (Ltd.) Daikyo Riarudo Nishinomiya / Telephone reception → Headquarters: Tokyo Yubinbango662-0832 Nishinomiya, Hyogo Prefecture Kofuen 1-10-8 work stage Nishinomiya 2F <仲介>国土交通大臣(6)第004139号(株)大京リアルド西宮店/電話受付→本社:東京〒662-0832 兵庫県西宮市甲風園1-10-8 ワークステージ西宮2F |
Construction 施工 | | Toda Corporation (Corporation) 戸田建設(株) |
