Used Apartments » Kansai » Hyogo Prefecture » Amagasaki
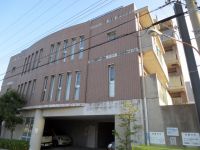 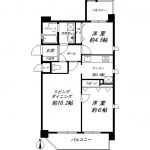
| | Amagasaki, Hyogo Prefecture 兵庫県尼崎市 |
| Hankyu Kobe Line "Mukonoso" walk 15 minutes 阪急神戸線「武庫之荘」歩15分 |
| Year Available, Facing south, System kitchen, Corner dwelling unit, All room storage, 2 or more sides balcony, South balcony, Elevator, The window in the bathroom, All living room flooring 年内入居可、南向き、システムキッチン、角住戸、全居室収納、2面以上バルコニー、南面バルコニー、エレベーター、浴室に窓、全居室フローリング |
| Year Available, Facing south, System kitchen, Corner dwelling unit, All room storage, 2 or more sides balcony, South balcony, Elevator, The window in the bathroom, All living room flooring 年内入居可、南向き、システムキッチン、角住戸、全居室収納、2面以上バルコニー、南面バルコニー、エレベーター、浴室に窓、全居室フローリング |
Features pickup 特徴ピックアップ | | Year Available / Facing south / System kitchen / Corner dwelling unit / All room storage / 2 or more sides balcony / South balcony / Elevator / The window in the bathroom / All living room flooring 年内入居可 /南向き /システムキッチン /角住戸 /全居室収納 /2面以上バルコニー /南面バルコニー /エレベーター /浴室に窓 /全居室フローリング | Property name 物件名 | | Palais Mukonosonishi パレ武庫之荘西 | Price 価格 | | 12.8 million yen 1280万円 | Floor plan 間取り | | 2LDK 2LDK | Units sold 販売戸数 | | 1 units 1戸 | Total units 総戸数 | | 19 units 19戸 | Occupied area 専有面積 | | 53.4 sq m (center line of wall) 53.4m2(壁芯) | Other area その他面積 | | Balcony area: 10.02 sq m バルコニー面積:10.02m2 | Whereabouts floor / structures and stories 所在階/構造・階建 | | 3rd floor / RC5 story 3階/RC5階建 | Completion date 完成時期(築年月) | | August 1994 1994年8月 | Address 住所 | | Amagasaki, Hyogo Prefecture Muko-cho 4 兵庫県尼崎市武庫町4 | Traffic 交通 | | Hankyu Kobe Line "Mukonoso" walk 15 minutes 阪急神戸線「武庫之荘」歩15分
| Person in charge 担当者より | | Person in charge of home Tatekawa village Yasuhito Age: 40 Daigyokai Experience: Regarding your sale consultation of 12 years important real estate, I will empathically correspondence. Regard to purchase, We are allowed to introduce to stock all of the information. 担当者宅建川村 康仁年齢:40代業界経験:12年大切な不動産のご売却相談につきましては、親身になって対応させていただきます。ご購入に関しましては、あらゆる情報をストックしてご紹介させていただいております。 | Contact お問い合せ先 | | TEL: 0800-603-1246 [Toll free] mobile phone ・ Also available from PHS
Caller ID is not notified
Please contact the "saw SUUMO (Sumo)"
If it does not lead, If the real estate company TEL:0800-603-1246【通話料無料】携帯電話・PHSからもご利用いただけます
発信者番号は通知されません
「SUUMO(スーモ)を見た」と問い合わせください
つながらない方、不動産会社の方は
| Administrative expense 管理費 | | 7690 yen / Month (consignment (cyclic)) 7690円/月(委託(巡回)) | Repair reserve 修繕積立金 | | 8810 yen / Month 8810円/月 | Time residents 入居時期 | | Consultation 相談 | Whereabouts floor 所在階 | | 3rd floor 3階 | Direction 向き | | South 南 | Overview and notices その他概要・特記事項 | | Person in charge: Kawamura Yasuhito 担当者:川村 康仁 | Structure-storey 構造・階建て | | RC5 story RC5階建 | Site of the right form 敷地の権利形態 | | Ownership 所有権 | Use district 用途地域 | | One middle and high 1種中高 | Parking lot 駐車場 | | Nothing 無 | Company profile 会社概要 | | <Mediation> Minister of Land, Infrastructure and Transport (11) No. 002287 (Corporation) Japan Living Service Co., Ltd. Tsukaguchi office Yubinbango661-0012 Amagasaki, Hyogo Prefecture Minamitsukaguchi cho 2-4-11 (three yuan building) <仲介>国土交通大臣(11)第002287号(株)日住サービス塚口営業所〒661-0012 兵庫県尼崎市南塚口町2-4-11(三元ビル) | Construction 施工 | | Daisue Construction Co., Ltd. (stock) 大末建設(株) |
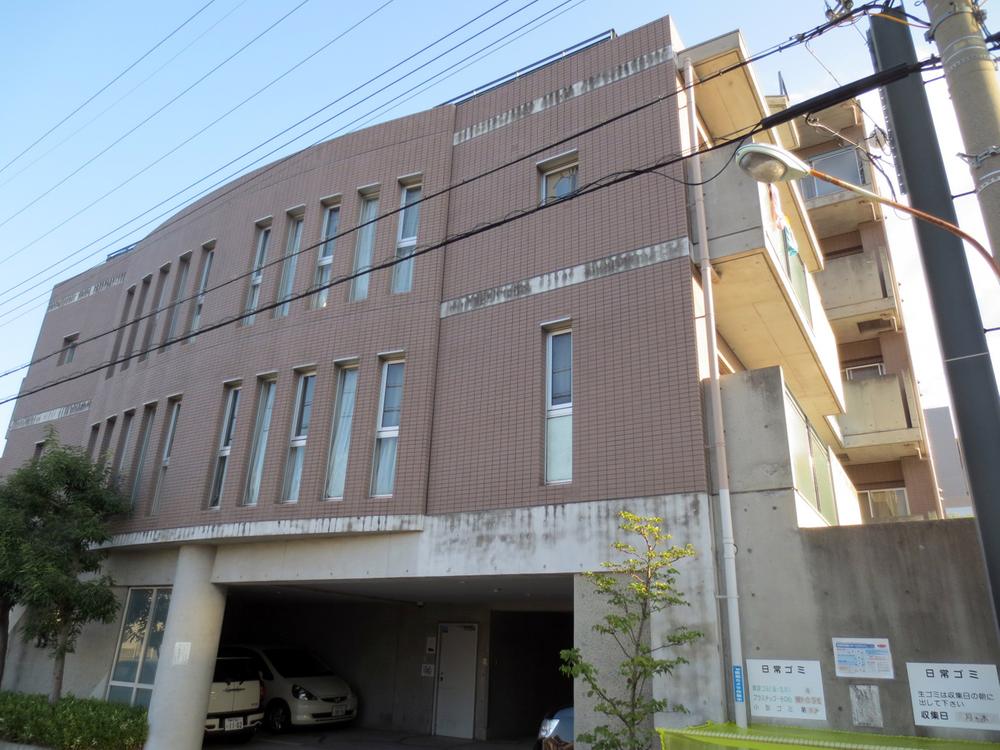 Local appearance photo
現地外観写真
Floor plan間取り図 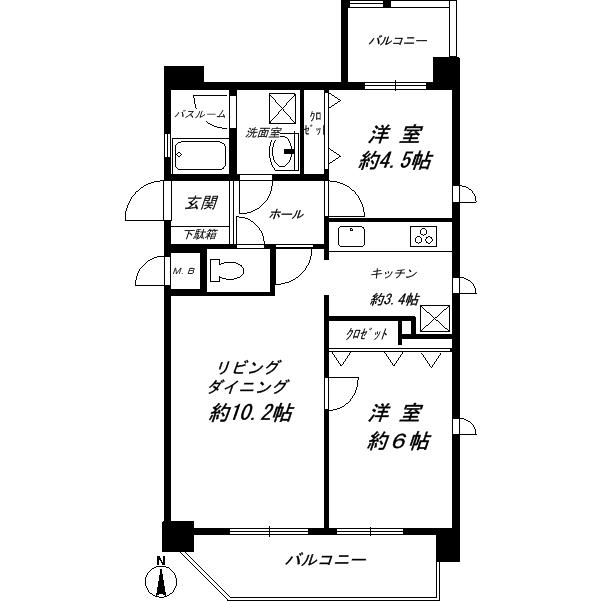 2LDK, Price 12.8 million yen, Footprint 53.4 sq m , Balcony area 10.02 sq m
2LDK、価格1280万円、専有面積53.4m2、バルコニー面積10.02m2
Kitchenキッチン 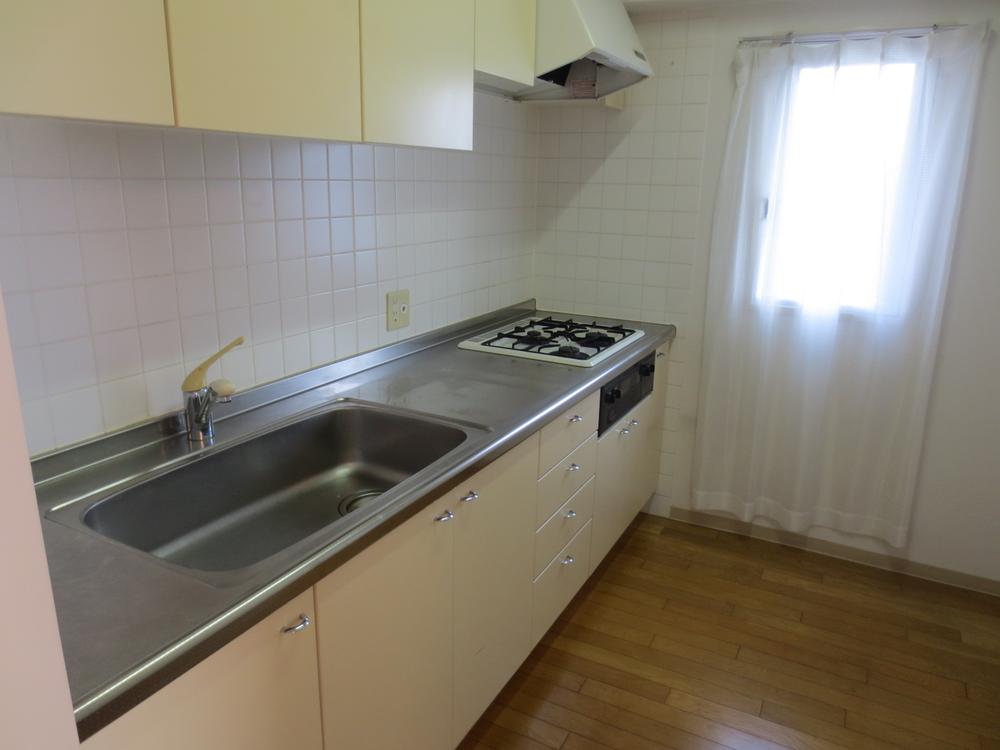 For the corner room, There is a window in the kitchen.
角部屋のため、キッチンには窓があります。
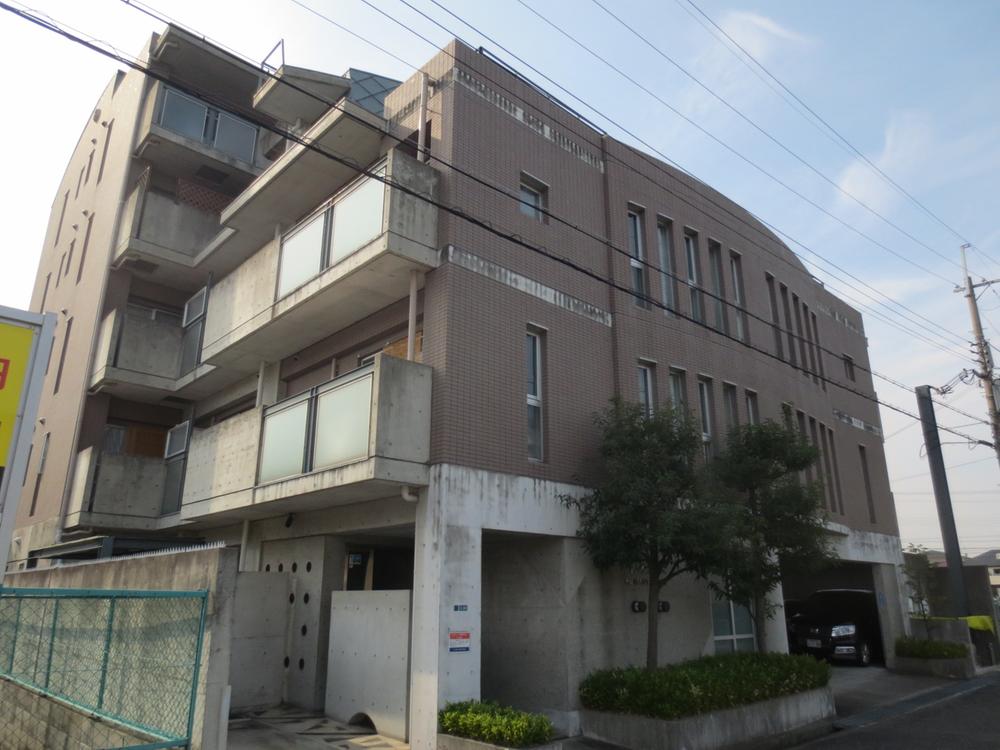 Local appearance photo
現地外観写真
Livingリビング 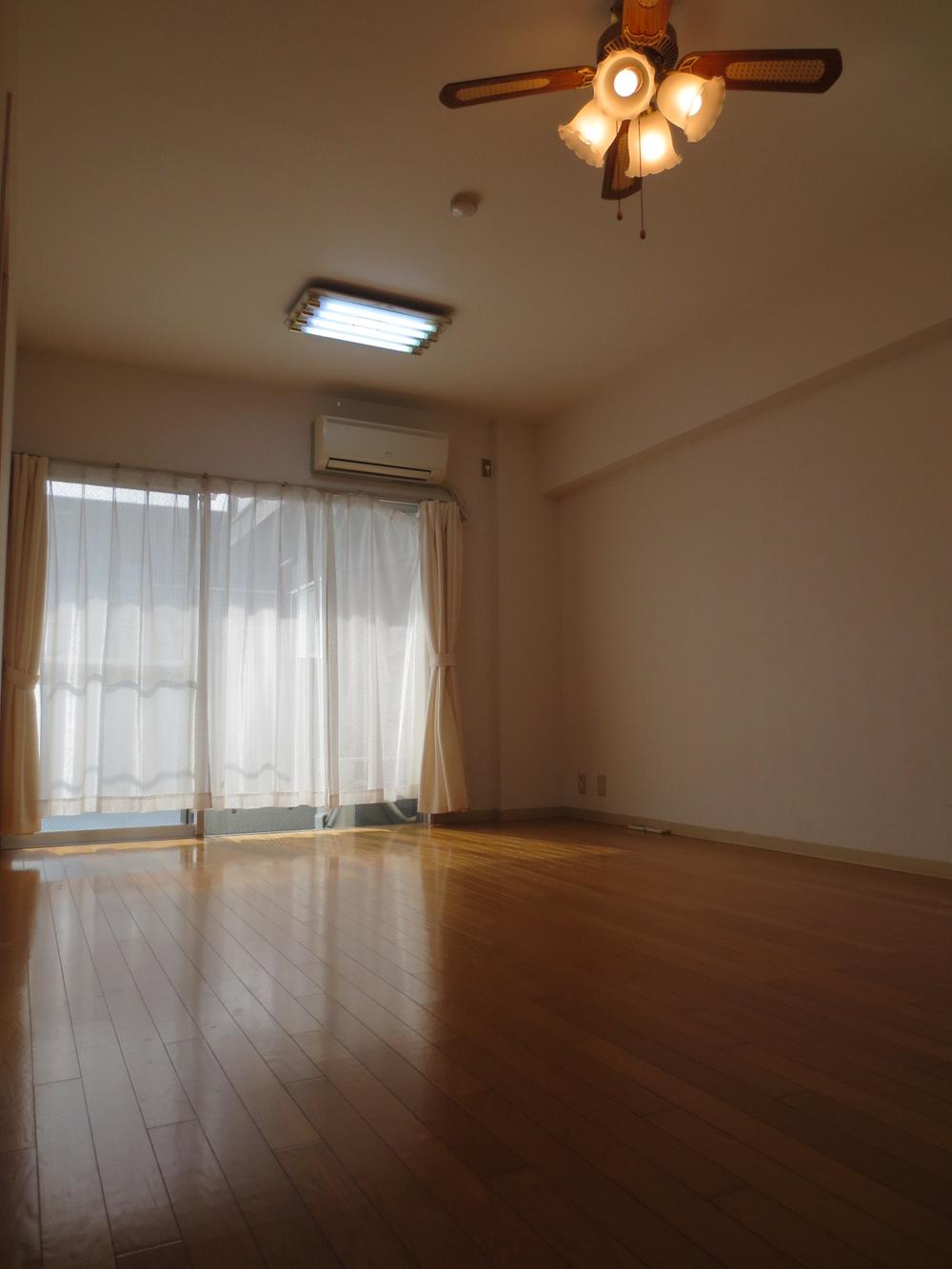 Living room full of bright and airy
明るく開放感溢れるリビングルーム
Bathroom浴室 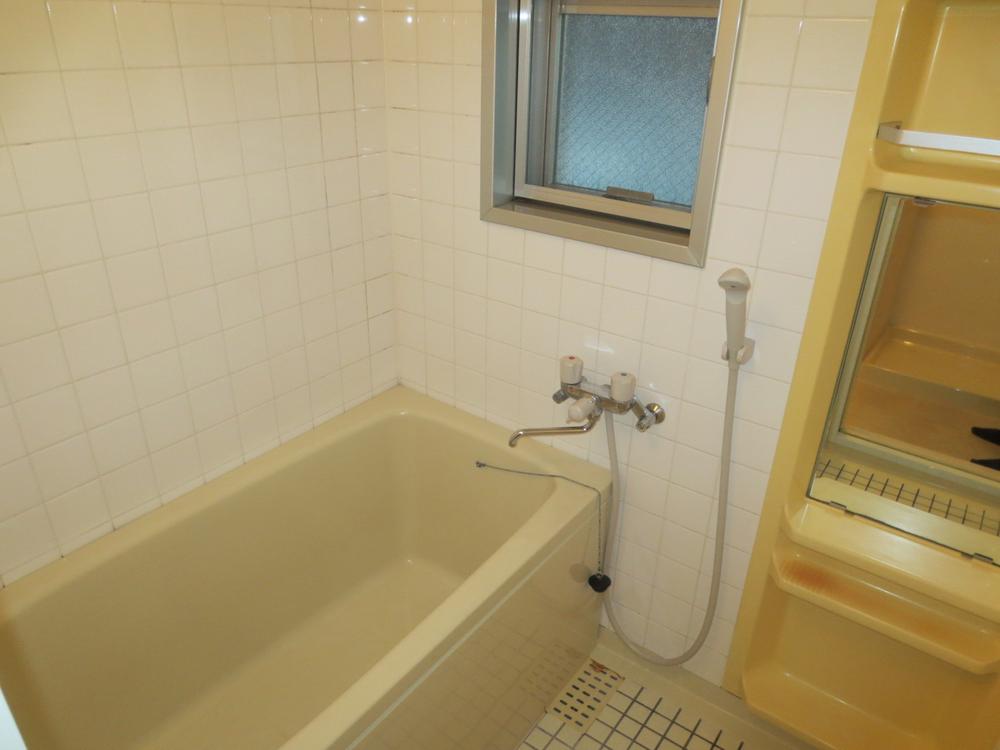 Because the bathroom there is a window, Always clean and maintained.
浴室には窓があるため、いつも清潔に保てます。
Entrance玄関 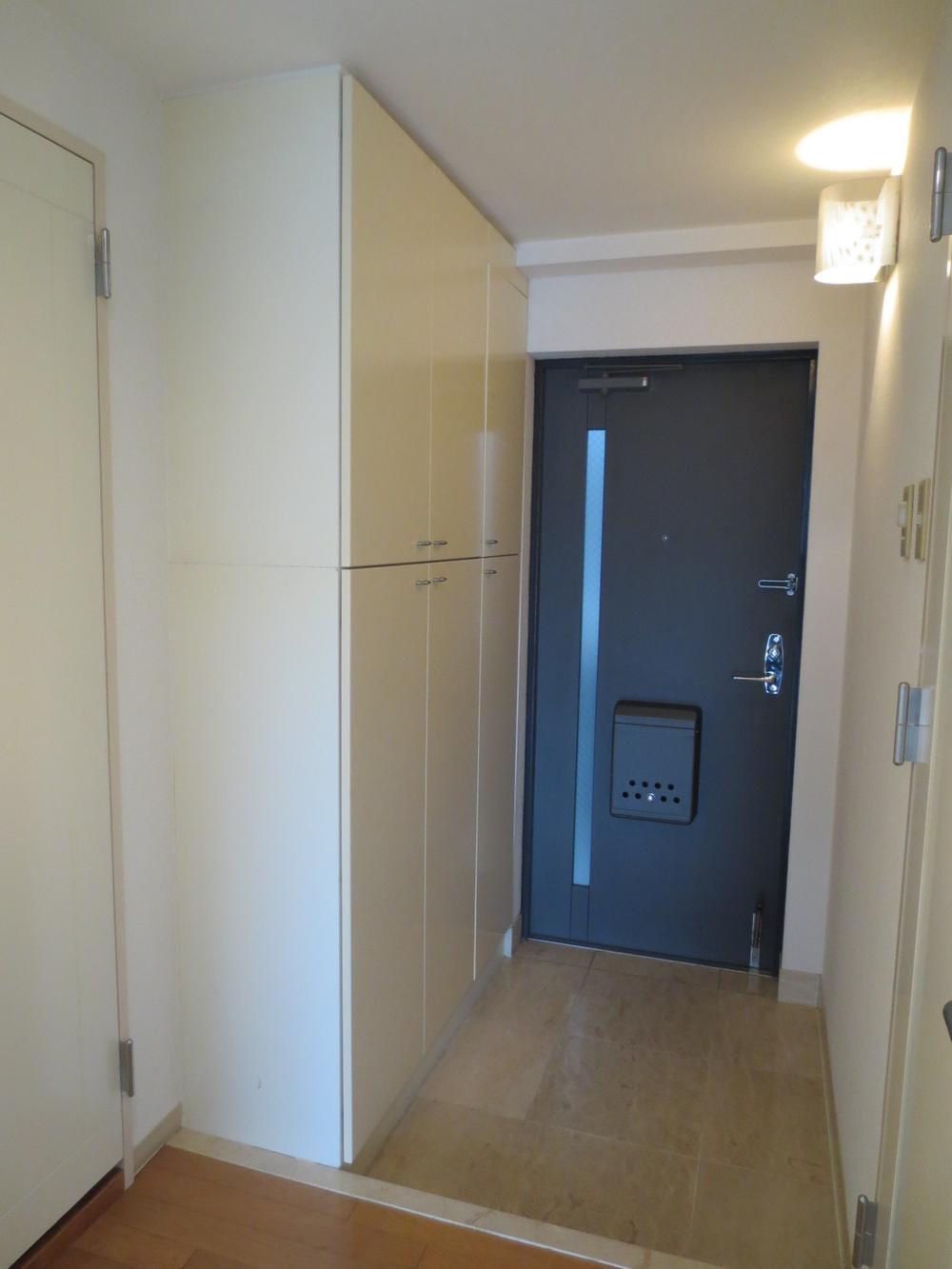 There is a height of the shoe box up to the ceiling in the foyer.
玄関には天井までの高さのシューズボックスがございます。
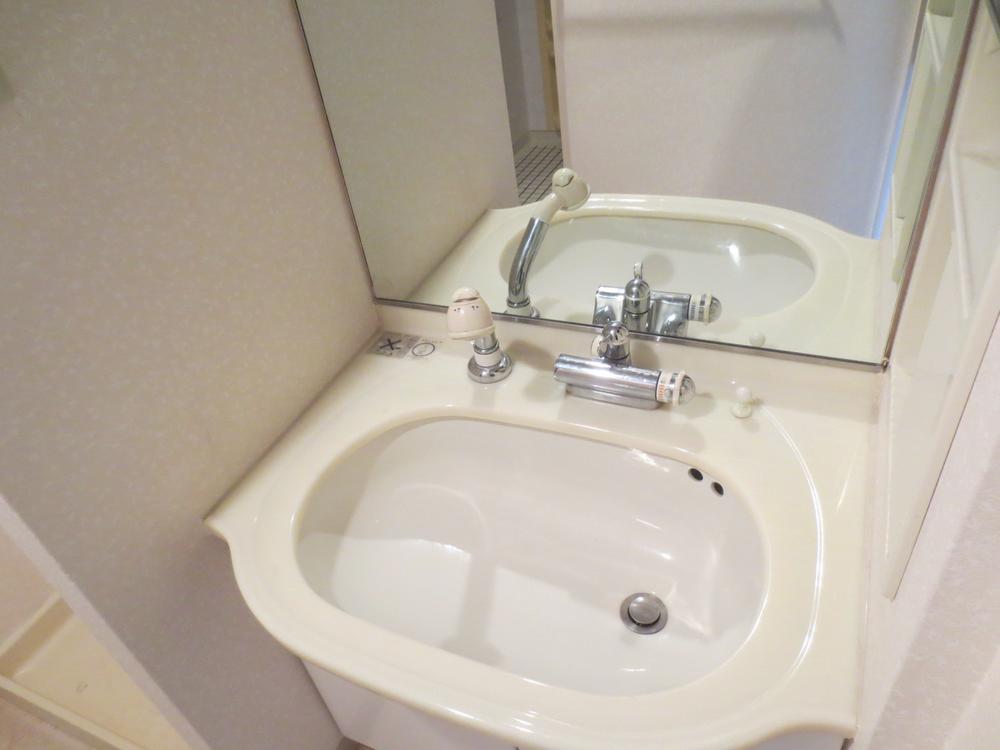 Wash basin, toilet
洗面台・洗面所
Receipt収納 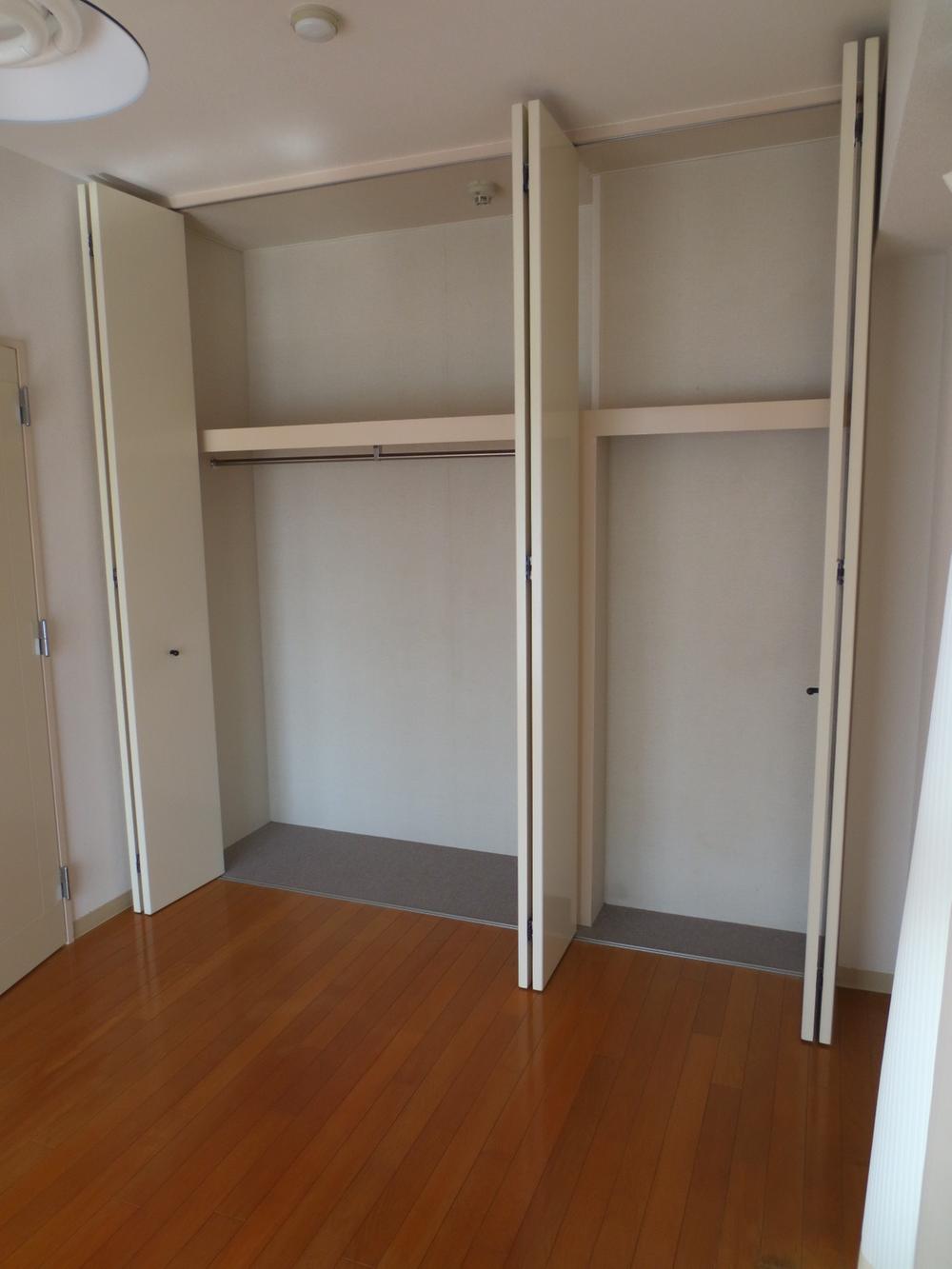 Since there is a large closet in the wall-to-wall, Storage is also easy convenient.
壁一面の大型クロゼットがあるので、収納も楽々便利です。
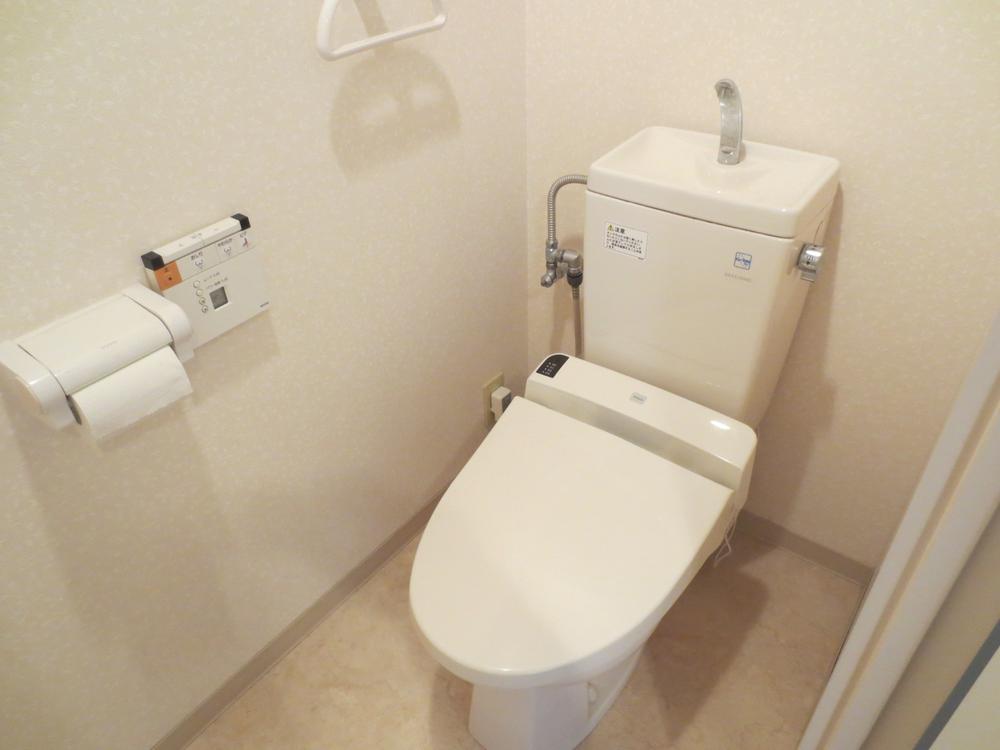 Toilet
トイレ
Other common areasその他共用部 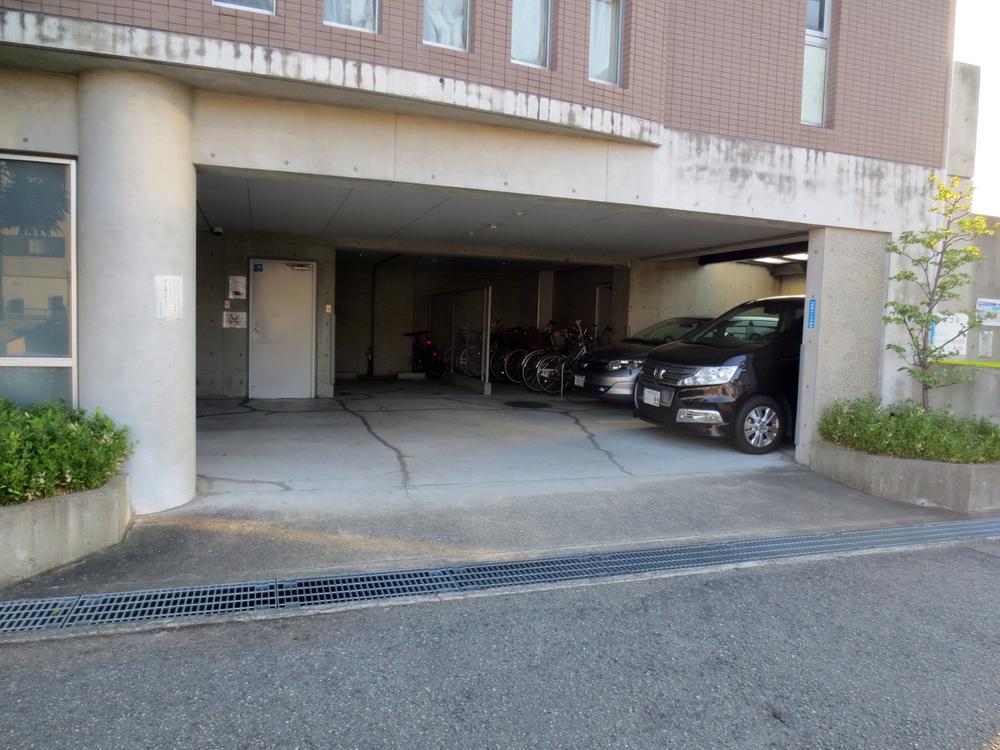 Common areas
共用部
Balconyバルコニー 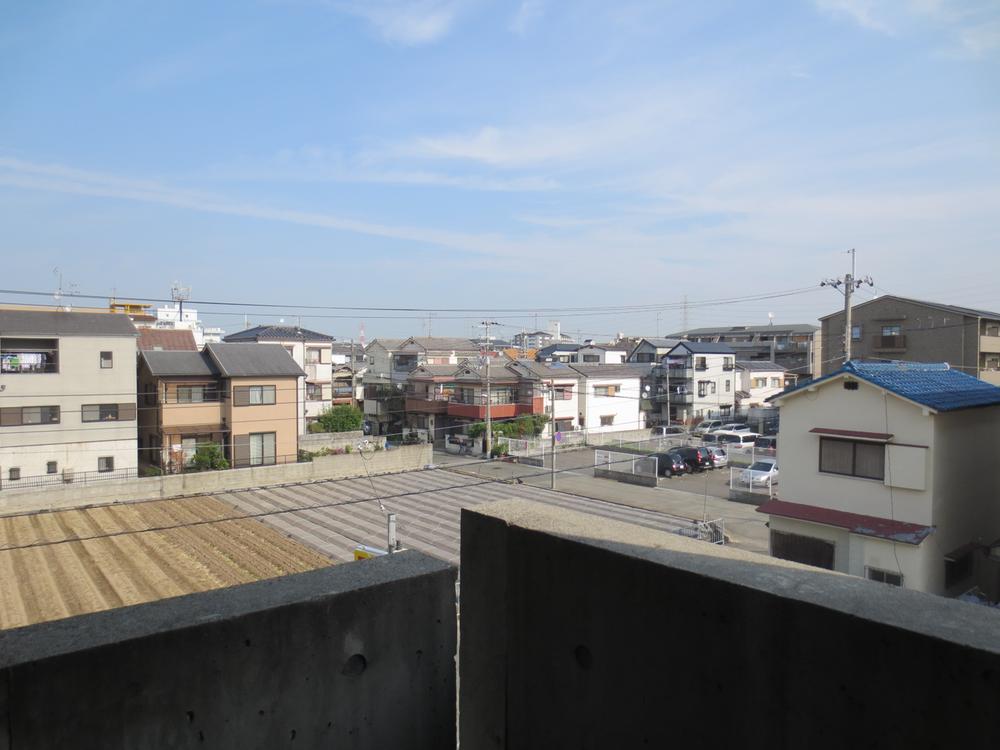 It is a view from the north sub-balcony. It becomes a space where the heart is healed in the spacious view.
北側サブバルコニーからの眺望です。ゆったりとした眺めに心が癒される空間になっております。
Park公園 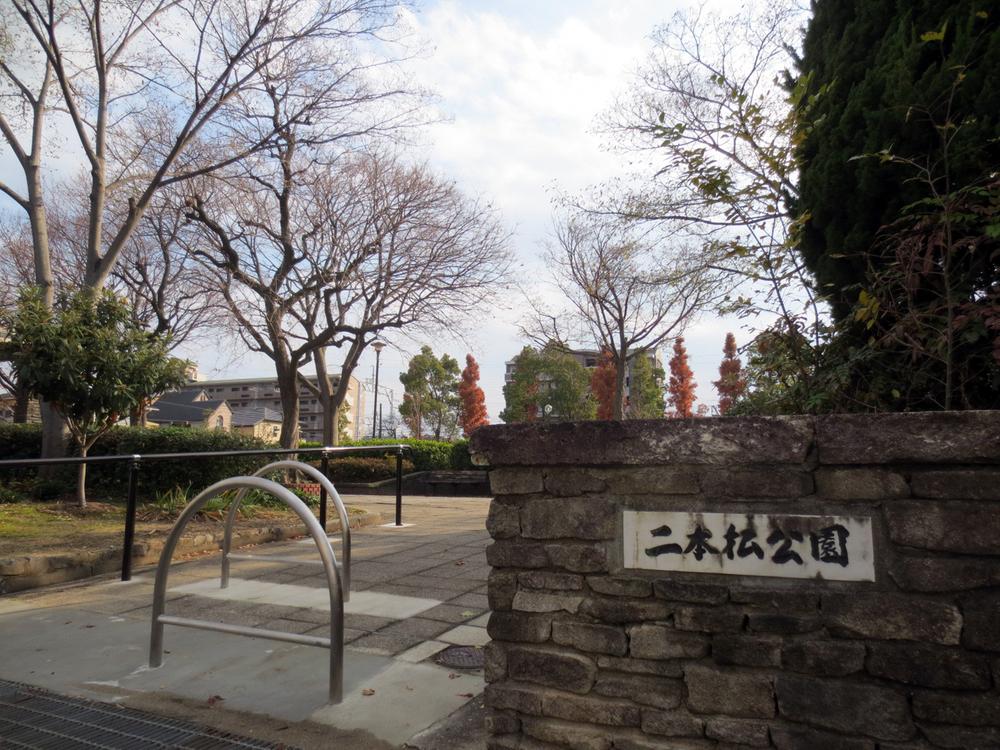 350m to double this pine park
ニ本松公園まで350m
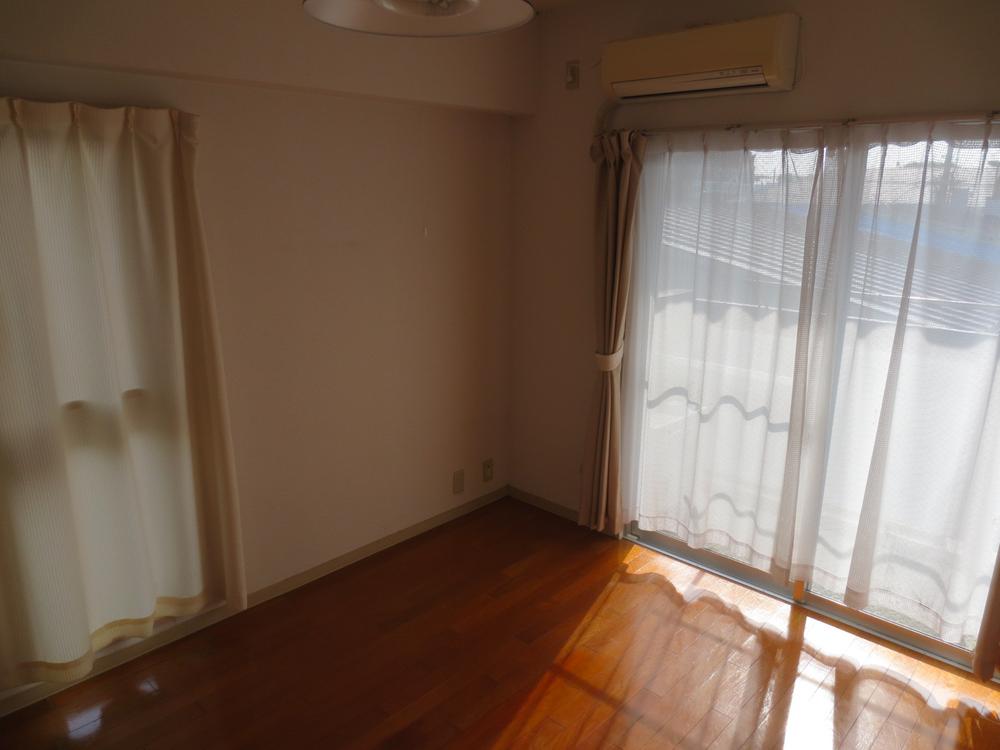 Other introspection
その他内観
Other common areasその他共用部 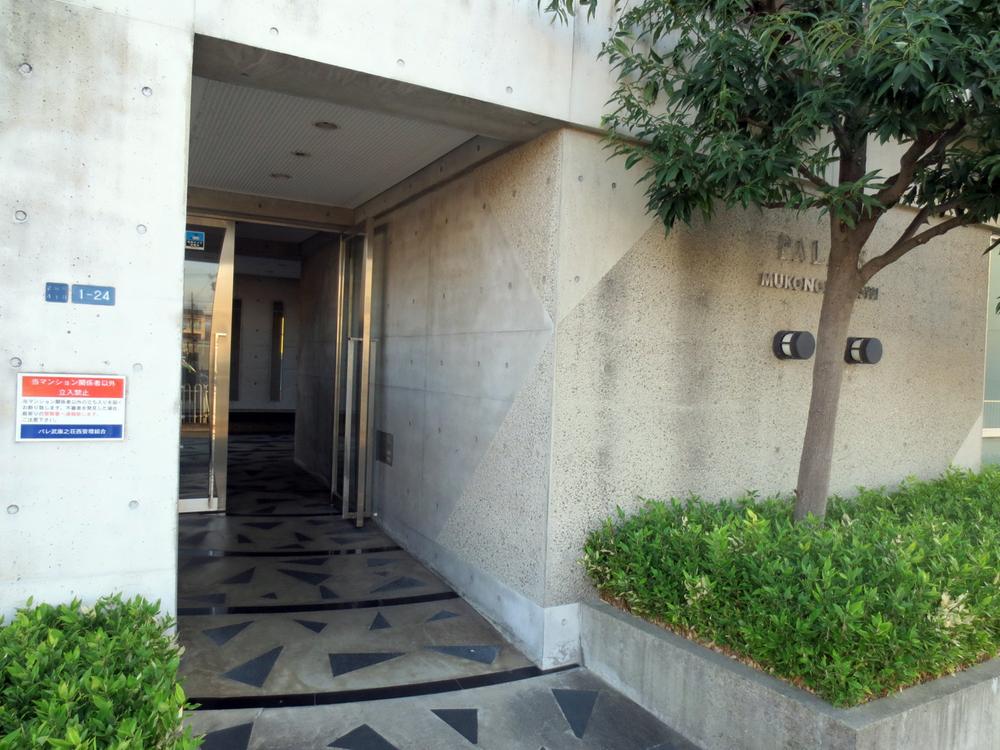 Common areas
共用部
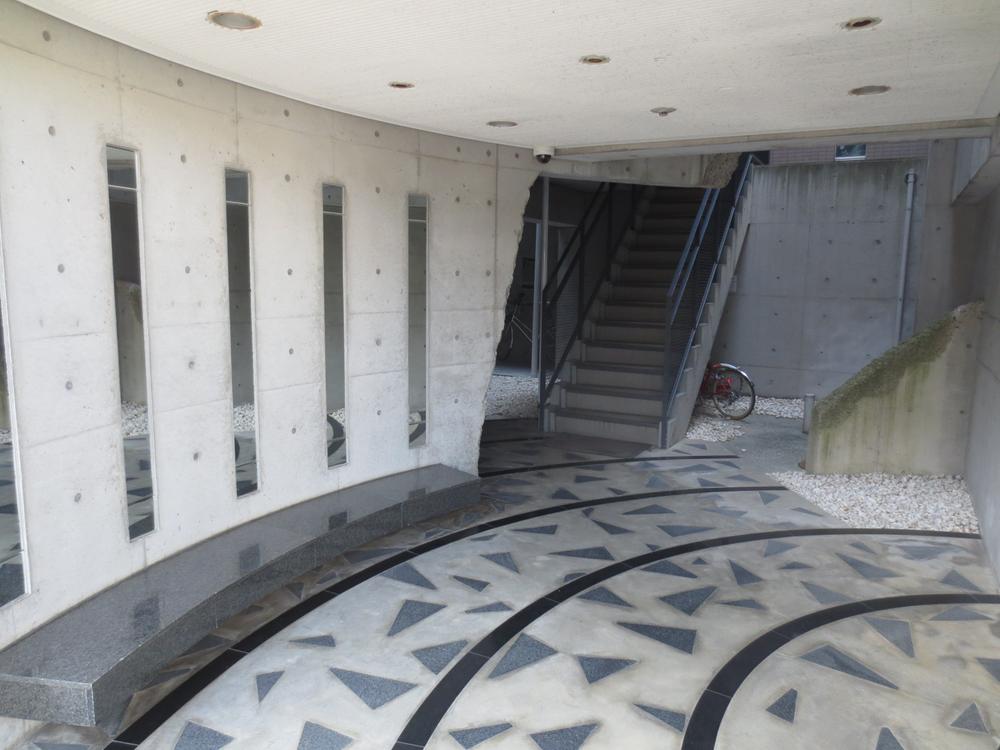 Other common areas
その他共用部
Location
|

















