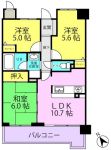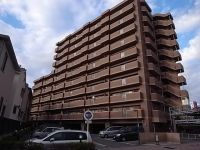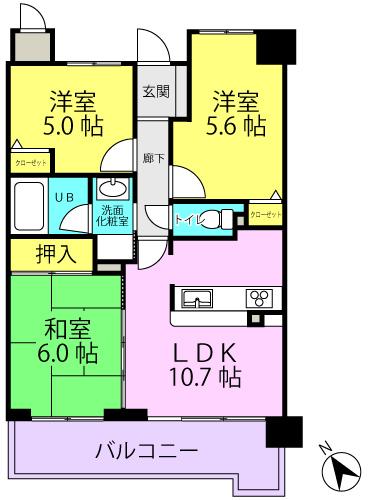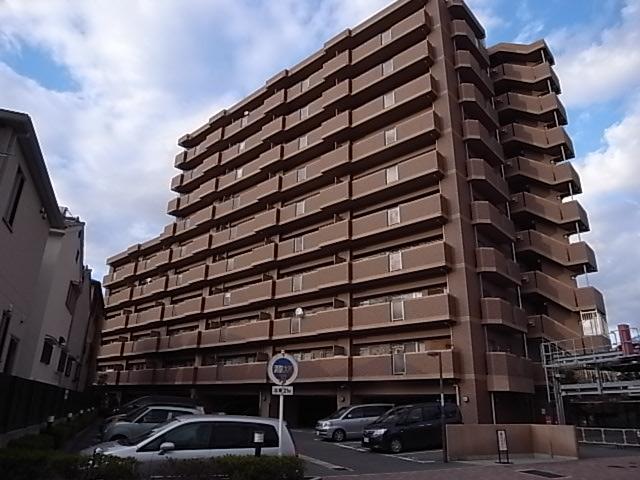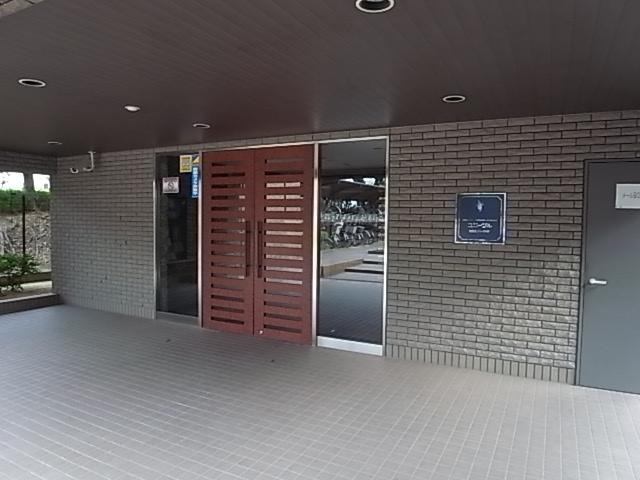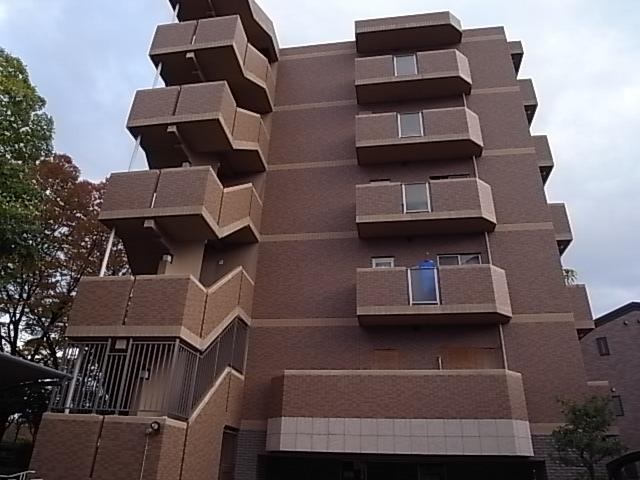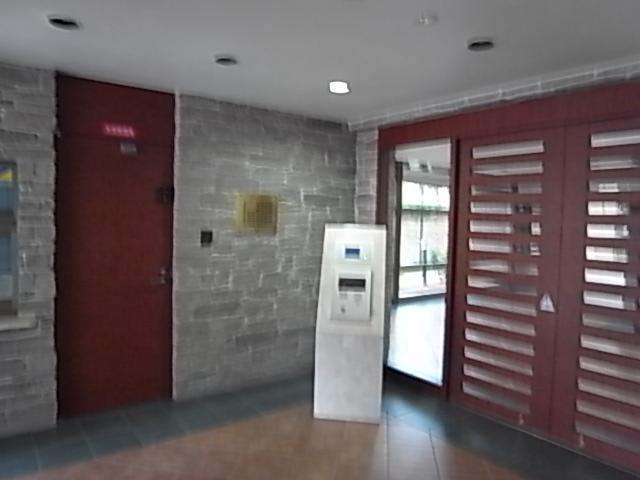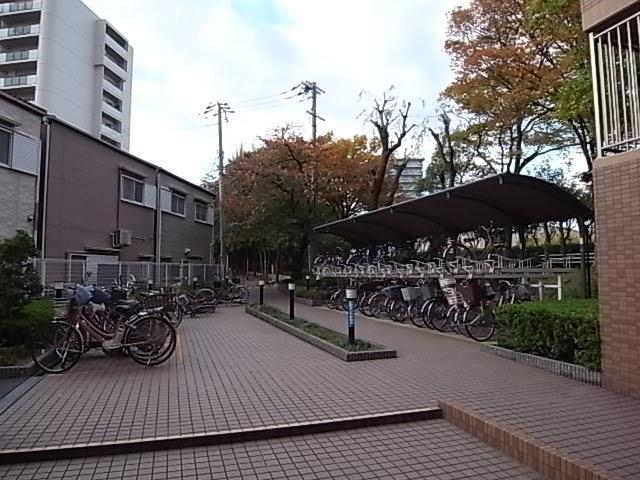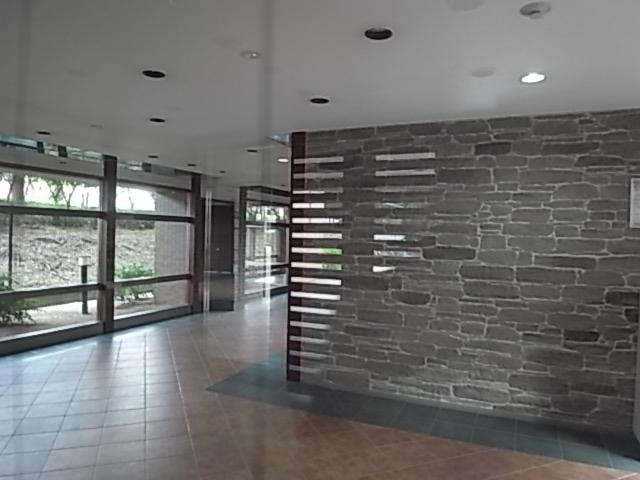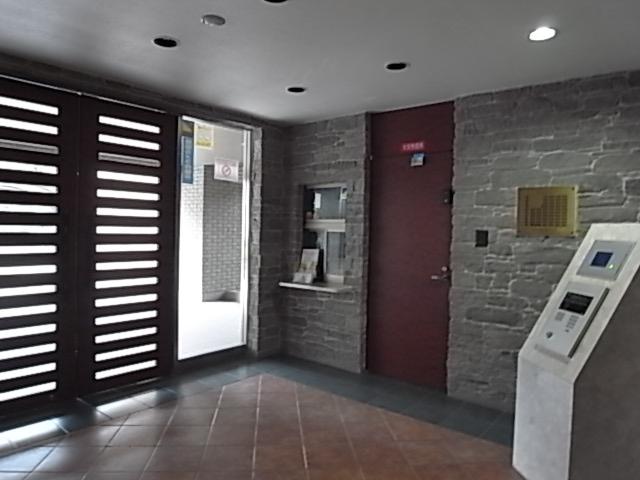|
|
Amagasaki, Hyogo Prefecture
兵庫県尼崎市
|
|
Hanshin "Amagasaki" walk 11 minutes
阪神本線「尼崎」歩11分
|
|
■ Balcony southwestward ■ Face-to-face with kitchen counter ■ There is Japanese-style room ■ You pets could live ■ On-site parking sky there ■ Elementary school walk 9 minutes ・ Junior high school walk 17 minutes ・ Mandai a 4-minute walk
■バルコニー南西向き ■カウンター付対面式キッチン ■和室あり ■ペットと暮らせます ■敷地内駐車場空有り ■小学校徒歩9分・中学校徒歩17分・マンダイ徒歩4分
|
|
Super close, System kitchen, Yang per good, All room storageese-style room, Face-to-face kitchen, Elevator, Ventilation good, Southwestward, Pets Negotiable
スーパーが近い、システムキッチン、陽当り良好、全居室収納、和室、対面式キッチン、エレベーター、通風良好、南西向き、ペット相談
|
Features pickup 特徴ピックアップ | | Super close / System kitchen / Yang per good / All room storage / Japanese-style room / Face-to-face kitchen / Elevator / Ventilation good / Southwestward / Pets Negotiable スーパーが近い /システムキッチン /陽当り良好 /全居室収納 /和室 /対面式キッチン /エレベーター /通風良好 /南西向き /ペット相談 |
Property name 物件名 | | Yuniburu Higashinaniwa Riverside ユニーブル東難波リバーサイド |
Price 価格 | | 17,900,000 yen 1790万円 |
Floor plan 間取り | | 3LDK 3LDK |
Units sold 販売戸数 | | 1 units 1戸 |
Total units 総戸数 | | 46 units 46戸 |
Occupied area 専有面積 | | 59.4 sq m (center line of wall) 59.4m2(壁芯) |
Other area その他面積 | | Balcony area: 10.26 sq m バルコニー面積:10.26m2 |
Whereabouts floor / structures and stories 所在階/構造・階建 | | 5th floor / RC10 story 5階/RC10階建 |
Completion date 完成時期(築年月) | | May 2001 2001年5月 |
Address 住所 | | Amagasaki, Hyogo Prefecture Higashinaniwa cho 4 兵庫県尼崎市東難波町4 |
Traffic 交通 | | Hanshin "Amagasaki" walk 11 minutes
Hanshin "big fish" walk 20 minutes
Hanshin "Deyashiki" walk 24 minutes 阪神本線「尼崎」歩11分
阪神本線「大物」歩20分
阪神本線「出屋敷」歩24分
|
Person in charge 担当者より | | [Regarding this property.] Balcony is southwestward. Face-to-face with kitchen counter. You pets could live. On-site parking sky there 【この物件について】バルコニー南西向きです。カウンター付対面式キッチン。ペットと暮らせます。敷地内駐車場空有り |
Contact お問い合せ先 | | TEL: 0800-603-2244 [Toll free] mobile phone ・ Also available from PHS
Caller ID is not notified
Please contact the "saw SUUMO (Sumo)"
If it does not lead, If the real estate company TEL:0800-603-2244【通話料無料】携帯電話・PHSからもご利用いただけます
発信者番号は通知されません
「SUUMO(スーモ)を見た」と問い合わせください
つながらない方、不動産会社の方は
|
Administrative expense 管理費 | | 5600 yen / Month (consignment (commuting)) 5600円/月(委託(通勤)) |
Repair reserve 修繕積立金 | | 4220 yen / Month 4220円/月 |
Time residents 入居時期 | | Consultation 相談 |
Whereabouts floor 所在階 | | 5th floor 5階 |
Direction 向き | | Southwest 南西 |
Structure-storey 構造・階建て | | RC10 story RC10階建 |
Site of the right form 敷地の権利形態 | | Ownership 所有権 |
Use district 用途地域 | | Semi-industrial 準工業 |
Parking lot 駐車場 | | Site (13,000 yen ~ 18,000 yen / Month) 敷地内(1万3000円 ~ 1万8000円/月) |
Company profile 会社概要 | | <Mediation> Governor of Hyogo Prefecture (3) The 203,199 No. Apamanshop real estate sales JR Tachibana store (stock) Apple Corporation Yubinbango660-0052 Amagasaki, Hyogo Prefecture Nanamatsu cho 1-3-1-148 Festa Tachibana South Building 1F <仲介>兵庫県知事(3)第203199号アパマンショップ不動産販売JR立花店(株)アップルコーポレイション〒660-0052 兵庫県尼崎市七松町1-3-1-148 フェスタ立花南館1F |
