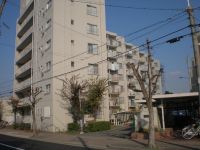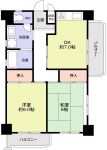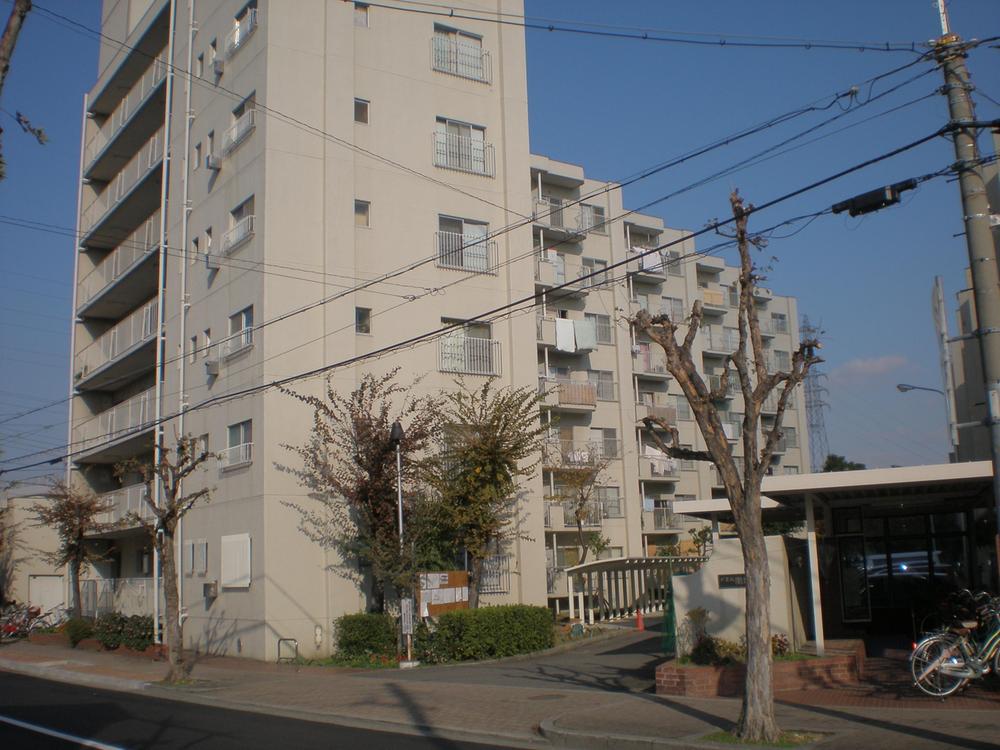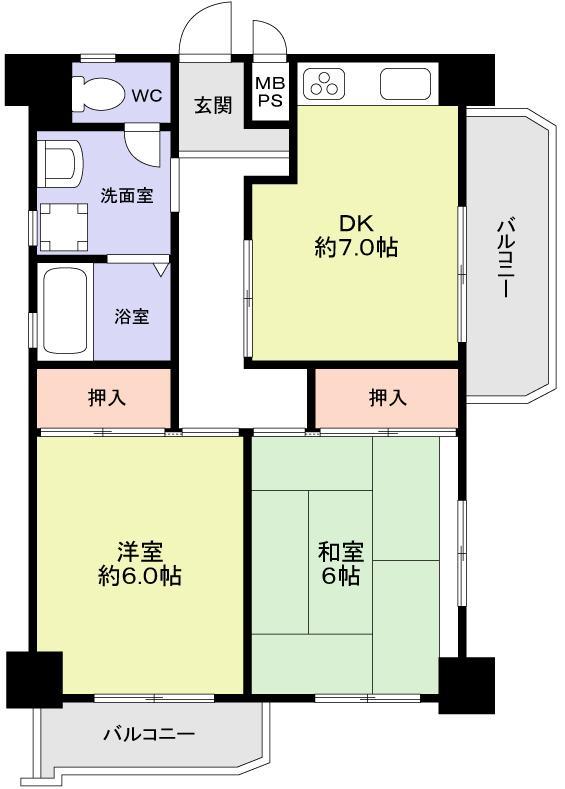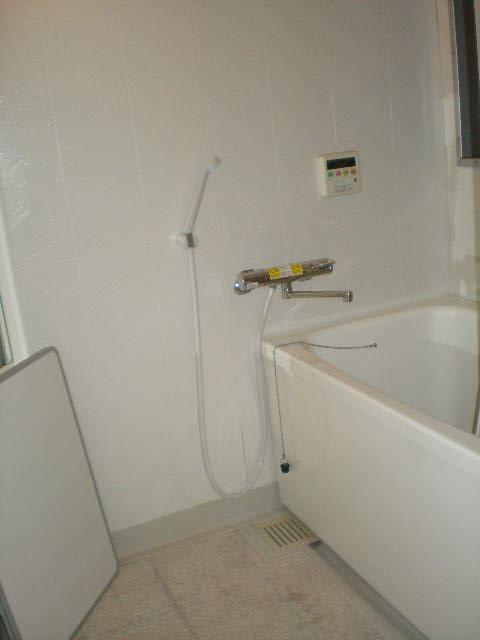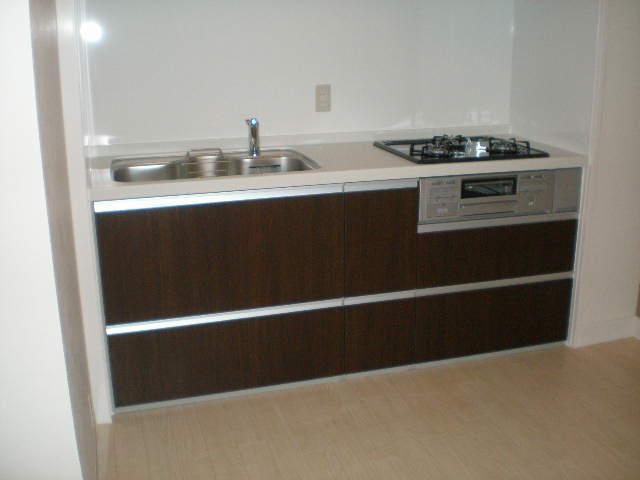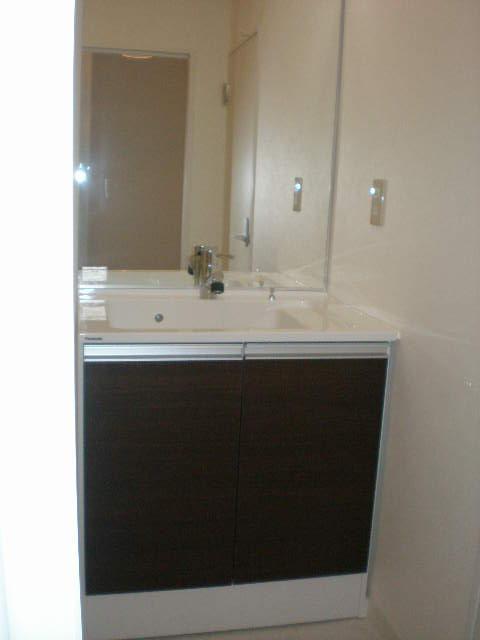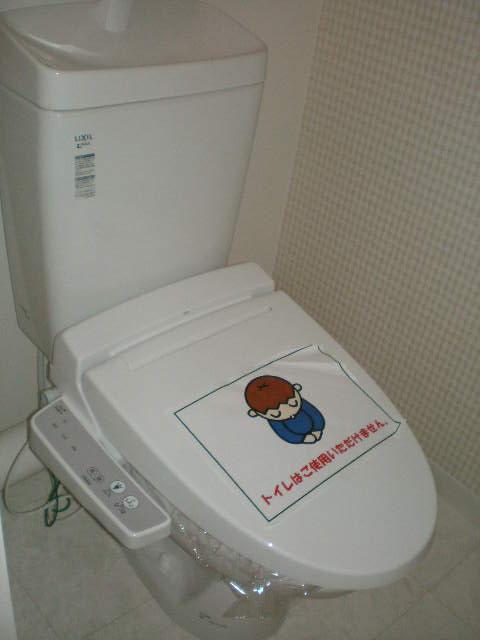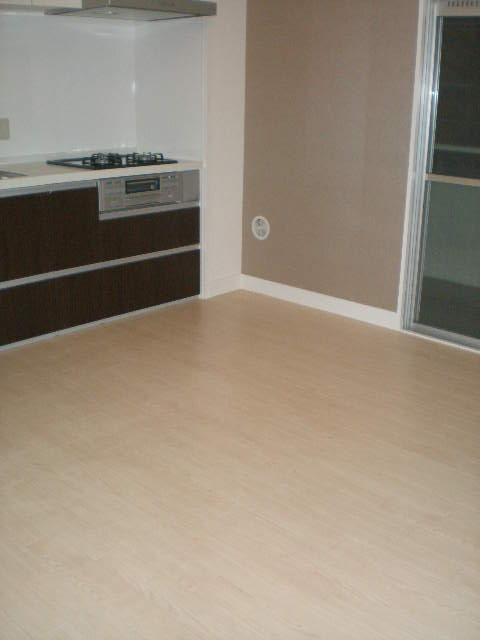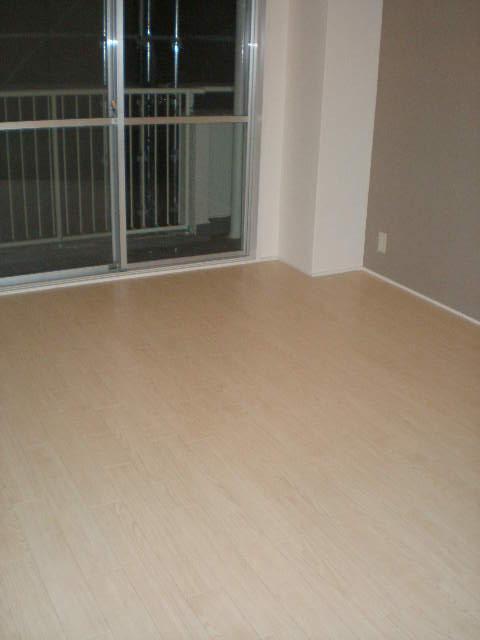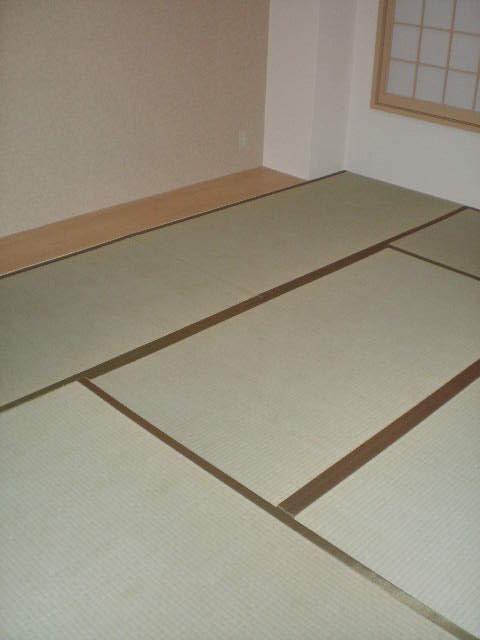|
|
Amagasaki, Hyogo Prefecture
兵庫県尼崎市
|
|
Hankyu Kobe Line "Tsukaguchi" walk 19 minutes
阪急神戸線「塚口」歩19分
|
|
■ Hankyu Tsukaguchi Station walk 19 minutes ■ Southeast Corner Room ■ First floor ■ Elevator Yes ■ 2013 December reform plan Replacement system Kitchen, Replacement washbasin, Toilet replacement, All rooms Cross Chokawa, CF Chokawa (DK ・ Western-style) Tatami exchange, Sliding door ・ Exchange Shoji Zhang
■阪急塚口駅徒歩19分■東南角部屋■1階部分■エレベータ有■平成25年12月リフォーム予定 システムキッチン入替、洗面台入替、トイレ入替、全室クロス張替、CF張替(DK・洋室) 畳交換、襖・障子張替
|
Features pickup 特徴ピックアップ | | System kitchen / Corner dwelling unit / Japanese-style room / 2 or more sides balcony / Southeast direction システムキッチン /角住戸 /和室 /2面以上バルコニー /東南向き |
Event information イベント情報 | | Local guide Board (please make a reservation beforehand) schedule / Every Saturday, Sunday and public holidays time / 10:00 ~ 17:00 現地案内会(事前に必ず予約してください)日程/毎週土日祝時間/10:00 ~ 17:00 |
Property name 物件名 | | Dwell Minamitsukaguchi Building A ドエル南塚口A棟 |
Price 価格 | | 9.3 million yen 930万円 |
Floor plan 間取り | | 2DK 2DK |
Units sold 販売戸数 | | 1 units 1戸 |
Total units 総戸数 | | 49 units 49戸 |
Occupied area 専有面積 | | 51.62 sq m (center line of wall) 51.62m2(壁芯) |
Other area その他面積 | | Balcony area: 8.94 sq m バルコニー面積:8.94m2 |
Whereabouts floor / structures and stories 所在階/構造・階建 | | 1st floor / RC7 story 1階/RC7階建 |
Completion date 完成時期(築年月) | | November 1975 1975年11月 |
Address 住所 | | Amagasaki, Hyogo Prefecture Meishin-cho 3 兵庫県尼崎市名神町3 |
Traffic 交通 | | Hankyu Kobe Line "Tsukaguchi" walk 19 minutes 阪急神戸線「塚口」歩19分
|
Related links 関連リンク | | [Related Sites of this company] 【この会社の関連サイト】 |
Contact お問い合せ先 | | TEL: 0800-603-0268 [Toll free] mobile phone ・ Also available from PHS
Caller ID is not notified
Please contact the "saw SUUMO (Sumo)"
If it does not lead, If the real estate company TEL:0800-603-0268【通話料無料】携帯電話・PHSからもご利用いただけます
発信者番号は通知されません
「SUUMO(スーモ)を見た」と問い合わせください
つながらない方、不動産会社の方は
|
Administrative expense 管理費 | | 7370 yen / Month (consignment (cyclic)) 7370円/月(委託(巡回)) |
Repair reserve 修繕積立金 | | 12,390 yen / Month 1万2390円/月 |
Expenses 諸費用 | | Mutual aid system contribution: 200 yen / Month 共済制度負担金:200円/月 |
Time residents 入居時期 | | Consultation 相談 |
Whereabouts floor 所在階 | | 1st floor 1階 |
Direction 向き | | Southeast 南東 |
Renovation リフォーム | | December 2013 interior renovation completed (kitchen ・ toilet ・ wall ・ floor ・ all rooms) 2013年12月内装リフォーム済(キッチン・トイレ・壁・床・全室) |
Structure-storey 構造・階建て | | RC7 story RC7階建 |
Site of the right form 敷地の権利形態 | | Ownership 所有権 |
Use district 用途地域 | | Semi-industrial 準工業 |
Parking lot 駐車場 | | Sky Mu 空無 |
Company profile 会社概要 | | <Mediation> Minister of Land, Infrastructure and Transport (14) Article 000220 No. Sumitomo Forestry Home Service Co., Ltd. Nishinomiya branch Yubinbango663-8204 Nishinomiya, Hyogo Prefecture Takamatsu-cho, 5-39 Pink building the third floor <仲介>国土交通大臣(14)第000220号住友林業ホームサービス(株)西宮支店〒663-8204 兵庫県西宮市高松町5-39 なでしこビル3階 |
Construction 施工 | | Tokyu Construction Co., Ltd. 東急建設株式会社 |
