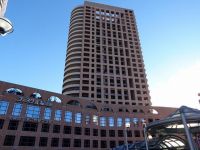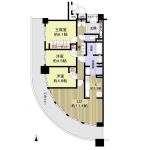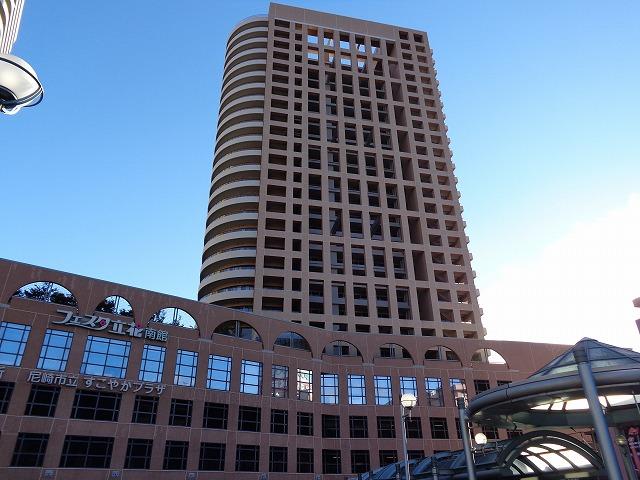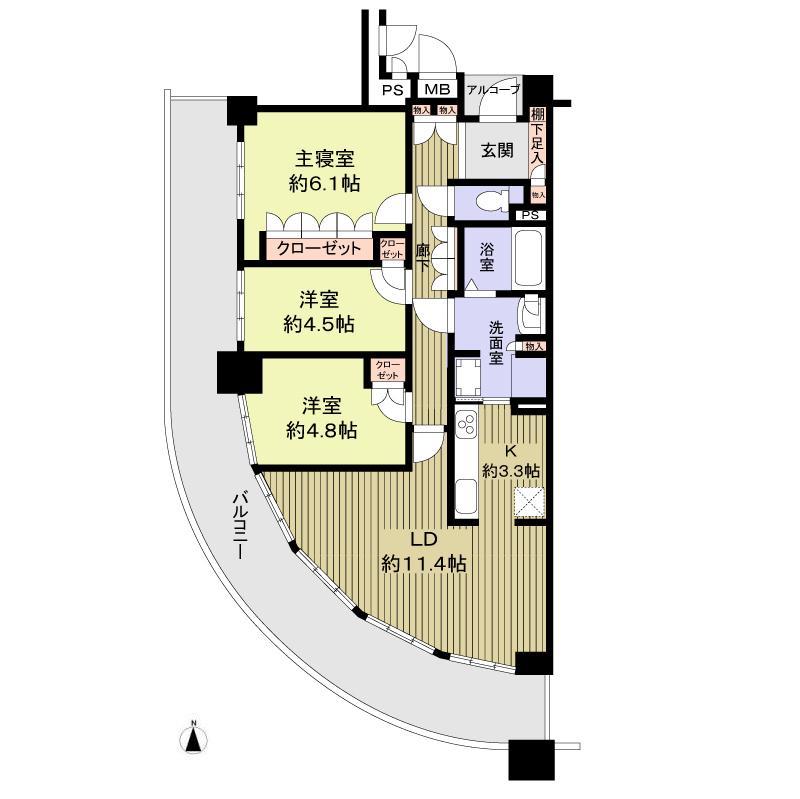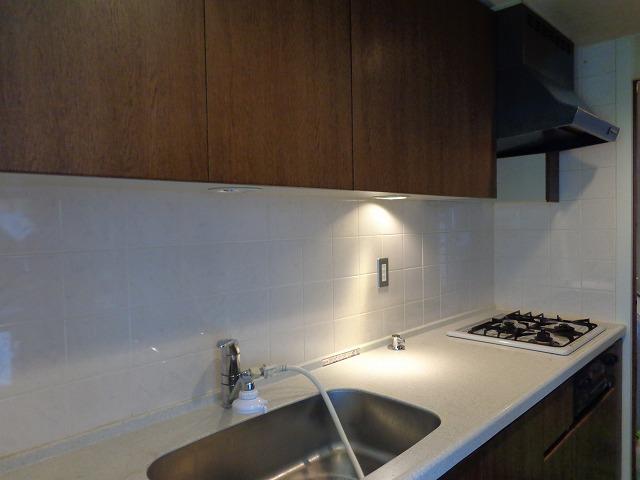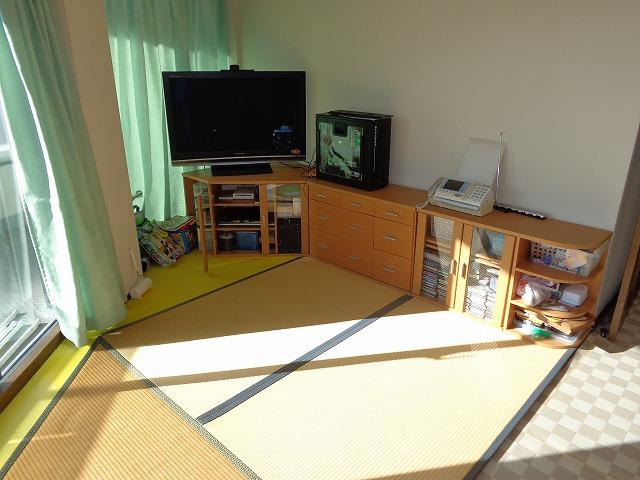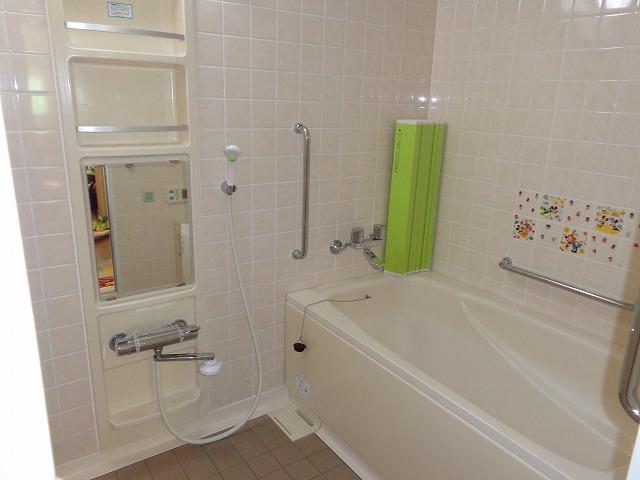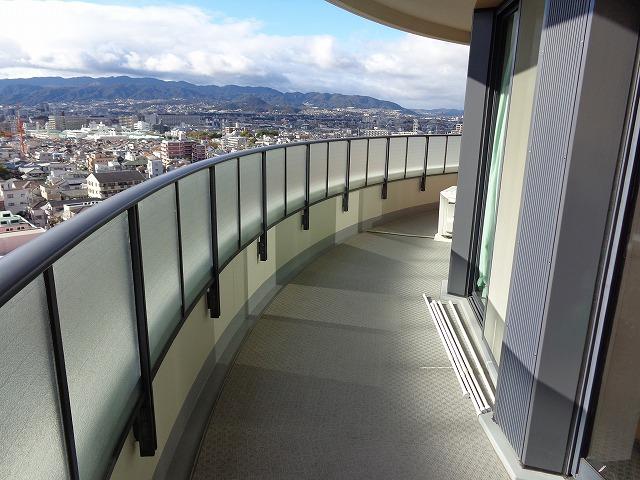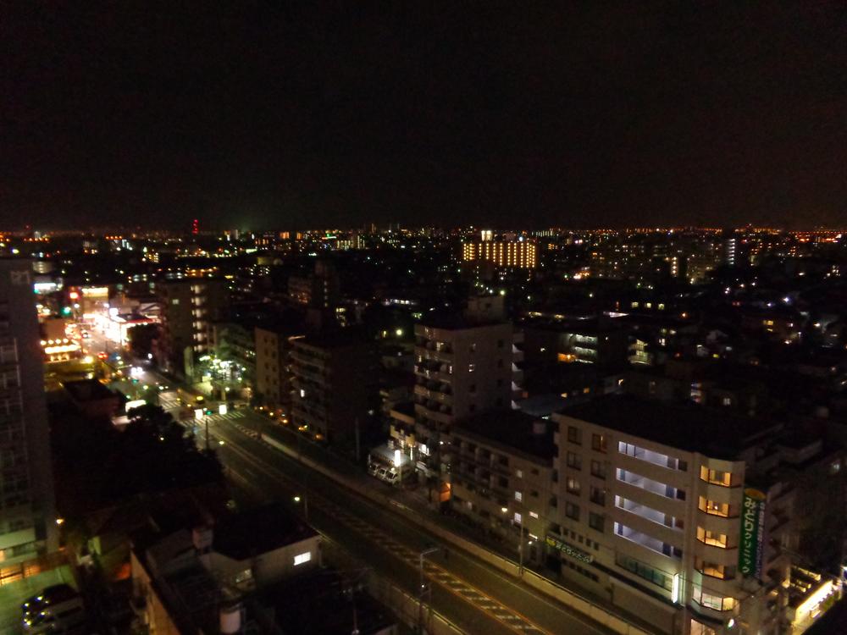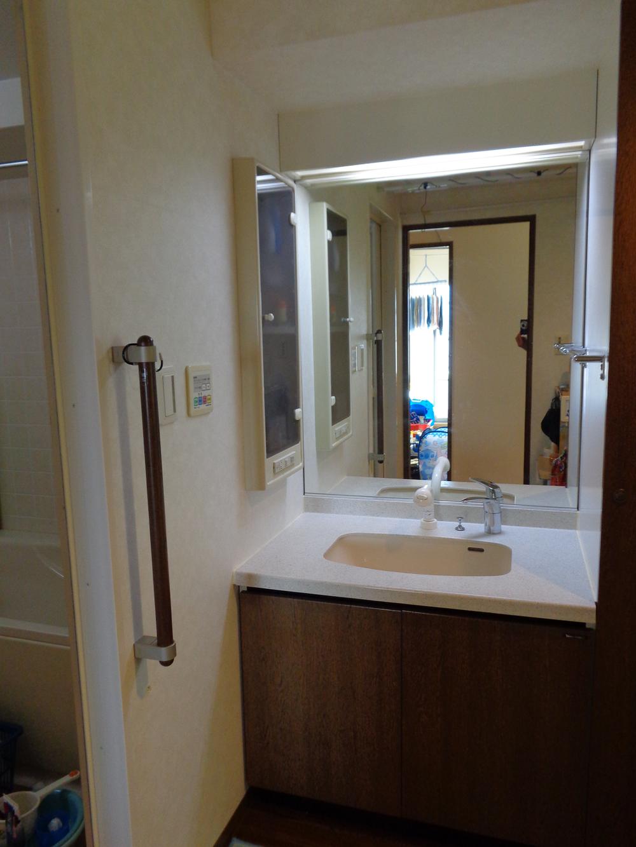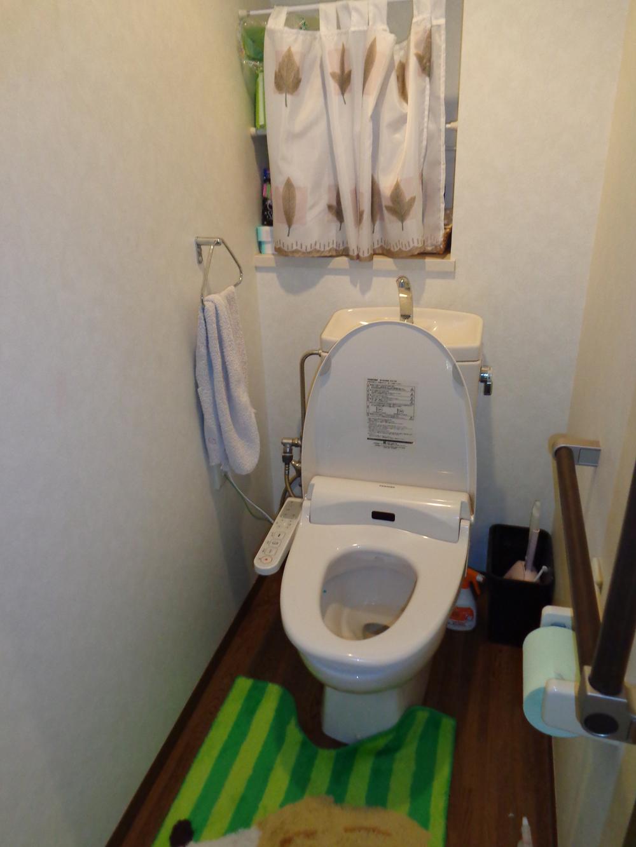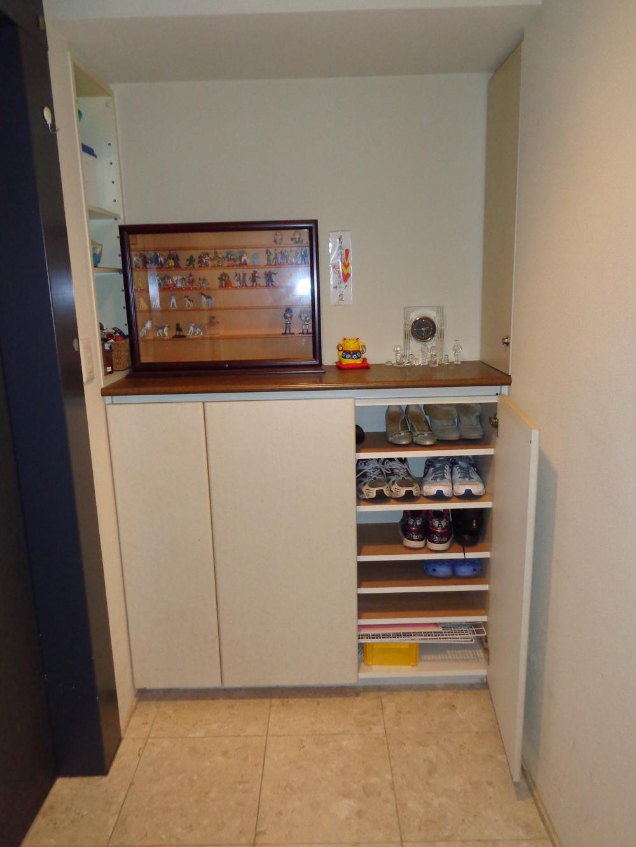|
|
Amagasaki, Hyogo Prefecture
兵庫県尼崎市
|
|
JR Tokaido Line "Tachibana" walk 2 minutes
JR東海道本線「立花」歩2分
|
|
■ JR Tachibana Station 2-minute walk ■ Southwest Corner Room ・ 10 floor ■ Day ・ View ・ Ventilation good ■ Pet breeding Allowed (limited by convention) ■ 3LDK ■ Trunk room usable (Monthly 3900 MadokaKaname) ■ Surrounding facilities Nanamatsu elementary school about 450m (walk about 6 minutes), Nissin junior high school about 900m (walk about 12 minutes) Kansai Super about 100m (2 minute walk), Tachibana hospital about 470m (walk about 6 minutes)
■JR立花駅徒歩2分■南西角部屋・10階部分■日当り・眺望・通風良好■ペット飼育可(規約による制限あり) ■3LDK■トランクルーム使用可(月額3900円要)■周辺施設 七松小学校 約450m(徒歩約6分)、日新中学校 約900m(徒歩約12分) 関西スーパー 約100m(徒歩約2分)、立花病院 約470m(徒歩約6分)
|
Features pickup 特徴ピックアップ | | Corner dwelling unit / Yang per good / High floor / Ventilation good / Good view / Southwestward / Pets Negotiable 角住戸 /陽当り良好 /高層階 /通風良好 /眺望良好 /南西向き /ペット相談 |
Property name 物件名 | | South Building Festa Tachibana West フェスタ立花南館ウエスト |
Price 価格 | | 27,800,000 yen 2780万円 |
Floor plan 間取り | | 3LDK 3LDK |
Units sold 販売戸数 | | 1 units 1戸 |
Total units 総戸数 | | 304 units 304戸 |
Occupied area 専有面積 | | 73.97 sq m (center line of wall) 73.97m2(壁芯) |
Other area その他面積 | | Balcony area: 29.67 sq m バルコニー面積:29.67m2 |
Whereabouts floor / structures and stories 所在階/構造・階建 | | 10th floor / SRC27 story 10階/SRC27階建 |
Completion date 完成時期(築年月) | | 5 May 2000 2000年5月 |
Address 住所 | | Amagasaki, Hyogo Prefecture Nanamatsu cho 兵庫県尼崎市七松町1 |
Traffic 交通 | | JR Tokaido Line "Tachibana" walk 2 minutes JR東海道本線「立花」歩2分
|
Related links 関連リンク | | [Related Sites of this company] 【この会社の関連サイト】 |
Person in charge 担当者より | | Person in charge of real-estate and building FP Chikaraishi Junichi Age: 30s 担当者宅建FP力石 純一年齢:30代 |
Contact お問い合せ先 | | TEL: 0800-603-0268 [Toll free] mobile phone ・ Also available from PHS
Caller ID is not notified
Please contact the "saw SUUMO (Sumo)"
If it does not lead, If the real estate company TEL:0800-603-0268【通話料無料】携帯電話・PHSからもご利用いただけます
発信者番号は通知されません
「SUUMO(スーモ)を見た」と問い合わせください
つながらない方、不動産会社の方は
|
Administrative expense 管理費 | | 11,460 yen / Month (consignment (commuting)) 1万1460円/月(委託(通勤)) |
Repair reserve 修繕積立金 | | 12,570 yen / Month 1万2570円/月 |
Time residents 入居時期 | | Consultation 相談 |
Whereabouts floor 所在階 | | 10th floor 10階 |
Direction 向き | | Southwest 南西 |
Overview and notices その他概要・特記事項 | | Contact: Chikaraishi Junichi 担当者:力石 純一 |
Structure-storey 構造・階建て | | SRC27 story SRC27階建 |
Site of the right form 敷地の権利形態 | | Ownership 所有権 |
Use district 用途地域 | | Commerce 商業 |
Parking lot 駐車場 | | Site (25,000 yen / Month) 敷地内(2万5000円/月) |
Company profile 会社概要 | | <Mediation> Minister of Land, Infrastructure and Transport (14) Article 000220 No. Sumitomo Forestry Home Service Co., Ltd. Nishinomiya branch Yubinbango663-8204 Nishinomiya, Hyogo Prefecture Takamatsu-cho, 5-39 Pink building the third floor <仲介>国土交通大臣(14)第000220号住友林業ホームサービス(株)西宮支店〒663-8204 兵庫県西宮市高松町5-39 なでしこビル3階 |
Construction 施工 | | Nishimatsu Construction Co., Ltd., Tokyu Construction consortium 西松建設、東急建設共同企業体 |
