Used Apartments » Kansai » Hyogo Prefecture » Amagasaki
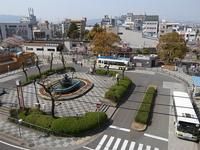 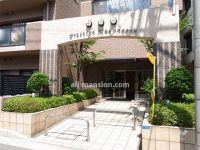
| | Amagasaki, Hyogo Prefecture 兵庫県尼崎市 |
| Hankyu Kobe Line "Mukonoso" walk 9 minutes 阪急神戸線「武庫之荘」歩9分 |
| In the southwest angle room, Each room bright, Also the dwelling unit to feel the breadth because ceiling height is also high. Since there is no need to worry about, such as the sound of the downstairs on the first floor, It is recommended for your family you have children! 南西角部屋で、各部屋明るく、また天井高も高いので広さを感じる住戸です。1階で階下への音など気にする必要がないので、お子様がいるご家族にお勧めです! |
| Corner dwelling unit, Facing south, Or more ceiling height 2.5m, Private garden, 2 along the line more accessible, Year Available, Super close, It is close to the city, System kitchen, Bathroom Dryer, Yang per good, All room storage, Flat to the stationese-style room, Washbasin with shower, Face-to-face kitchen, 3 face lighting, Barrier-free, South balcony, Elevator, Warm water washing toilet seat, Nantei, Underfloor Storage, TV monitor interphone, Urban neighborhood, Ventilation good, All living room flooring, Flat terrain, Delivery Box 角住戸、南向き、天井高2.5m以上、専用庭、2沿線以上利用可、年内入居可、スーパーが近い、市街地が近い、システムキッチン、浴室乾燥機、陽当り良好、全居室収納、駅まで平坦、和室、シャワー付洗面台、対面式キッチン、3面採光、バリアフリー、南面バルコニー、エレベーター、温水洗浄便座、南庭、床下収納、TVモニタ付インターホン、都市近郊、通風良好、全居室フローリング、平坦地、宅配ボックス |
Features pickup 特徴ピックアップ | | Year Available / 2 along the line more accessible / Super close / It is close to the city / Facing south / System kitchen / Bathroom Dryer / Corner dwelling unit / Yang per good / All room storage / Flat to the station / Japanese-style room / Washbasin with shower / Face-to-face kitchen / 3 face lighting / Barrier-free / South balcony / Elevator / Warm water washing toilet seat / Nantei / Underfloor Storage / TV monitor interphone / Urban neighborhood / Ventilation good / All living room flooring / Or more ceiling height 2.5m / Flat terrain / Delivery Box / Private garden 年内入居可 /2沿線以上利用可 /スーパーが近い /市街地が近い /南向き /システムキッチン /浴室乾燥機 /角住戸 /陽当り良好 /全居室収納 /駅まで平坦 /和室 /シャワー付洗面台 /対面式キッチン /3面採光 /バリアフリー /南面バルコニー /エレベーター /温水洗浄便座 /南庭 /床下収納 /TVモニタ付インターホン /都市近郊 /通風良好 /全居室フローリング /天井高2.5m以上 /平坦地 /宅配ボックス /専用庭 | Property name 物件名 | | Prestige Mukonoso プレステージ武庫之荘 | Price 価格 | | 23,300,000 yen 2330万円 | Floor plan 間取り | | 3LDK + S (storeroom) 3LDK+S(納戸) | Units sold 販売戸数 | | 1 units 1戸 | Total units 総戸数 | | 42 units 42戸 | Occupied area 専有面積 | | 74.76 sq m (center line of wall) 74.76m2(壁芯) | Other area その他面積 | | Balcony area: 11.4 sq m , Private garden: 35.21 sq m (use fee 1410 yen / Month) バルコニー面積:11.4m2、専用庭:35.21m2(使用料1410円/月) | Whereabouts floor / structures and stories 所在階/構造・階建 | | 1st floor / RC6 story 1階/RC6階建 | Completion date 完成時期(築年月) | | June 1999 1999年6月 | Address 住所 | | Amagasaki, Hyogo Prefecture Tomatsujo cho 兵庫県尼崎市富松町1 | Traffic 交通 | | Hankyu Kobe Line "Mukonoso" walk 9 minutes
Hankyu Kobe Line "Tsukaguchi" walk 19 minutes
JR Tokaido Line "Tachibana" walk 22 minutes 阪急神戸線「武庫之荘」歩9分
阪急神戸線「塚口」歩19分
JR東海道本線「立花」歩22分
| Related links 関連リンク | | [Related Sites of this company] 【この会社の関連サイト】 | Person in charge 担当者より | | Person in charge of real-estate and building FP Yoko Hidaka Age: 20 Daigyokai Experience: 7 years I currently live in Amagasaki. While convey the information of the region, To your life you will be the support of looking at a time of important you live! 担当者宅建FP日高 瑶子年齢:20代業界経験:7年現在尼崎に住んでいます。地域の情報もお伝えしながら、お客様の一生に一度の大切なお住まい探しのサポートをさせて頂きます! | Contact お問い合せ先 | | TEL: 0800-603-2076 [Toll free] mobile phone ・ Also available from PHS
Caller ID is not notified
Please contact the "saw SUUMO (Sumo)"
If it does not lead, If the real estate company TEL:0800-603-2076【通話料無料】携帯電話・PHSからもご利用いただけます
発信者番号は通知されません
「SUUMO(スーモ)を見た」と問い合わせください
つながらない方、不動産会社の方は
| Administrative expense 管理費 | | 6400 yen / Month (consignment (commuting)) 6400円/月(委託(通勤)) | Repair reserve 修繕積立金 | | 11,590 yen / Month 1万1590円/月 | Time residents 入居時期 | | Consultation 相談 | Whereabouts floor 所在階 | | 1st floor 1階 | Direction 向き | | South 南 | Overview and notices その他概要・特記事項 | | Contact: Yoko Hidaka 担当者:日高 瑶子 | Structure-storey 構造・階建て | | RC6 story RC6階建 | Site of the right form 敷地の権利形態 | | Ownership 所有権 | Use district 用途地域 | | One middle and high, Two mid-high 1種中高、2種中高 | Parking lot 駐車場 | | Site (13,000 yen ~ 14,000 yen / Month) 敷地内(1万3000円 ~ 1万4000円/月) | Company profile 会社概要 | | <Mediation> Minister of Land, Infrastructure and Transport (3) The 006,447 No. Will real estate sales Tsukaguchi office Co., Ltd. Will Yubinbango661-0012 Amagasaki, Hyogo Prefecture Minamitsukaguchi cho 2-5-9 <仲介>国土交通大臣(3)第006447号ウィル不動産販売 塚口営業所(株)ウィル〒661-0012 兵庫県尼崎市南塚口町2-5-9 |
Station駅 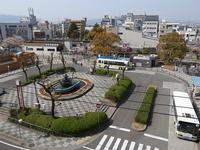 Hankyu Kobe Line Mukonosō Station
阪急神戸線武庫之荘駅
Entranceエントランス 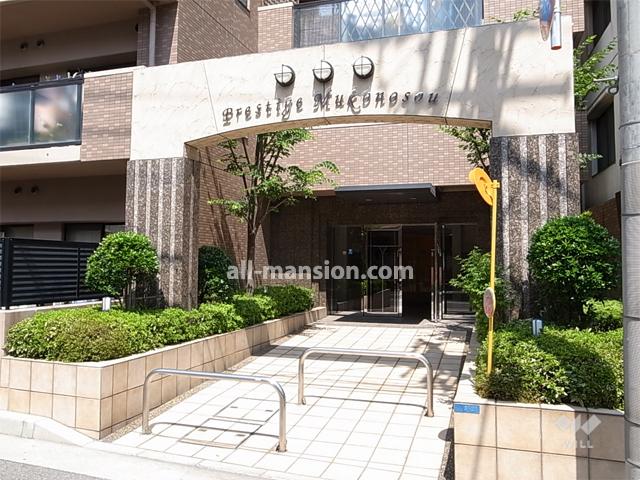 Common areas
共用部
Livingリビング 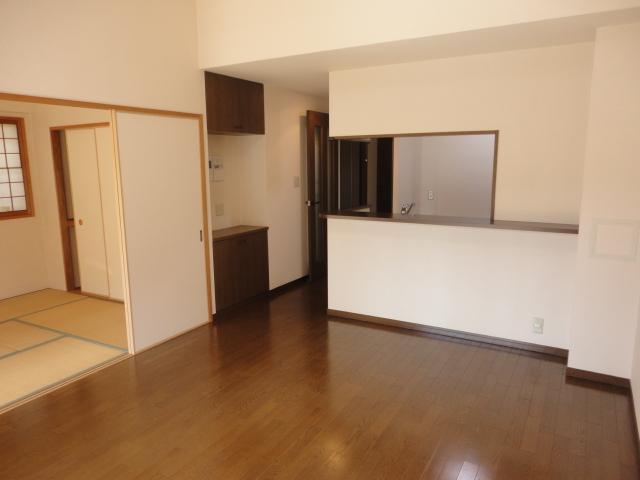 LDK
LDK
Floor plan間取り図 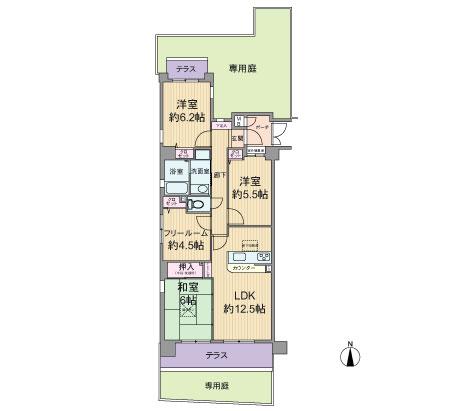 3LDK + S (storeroom), Price 23,300,000 yen, Occupied area 74.76 sq m , Balcony area 11.4 sq m floor plan
3LDK+S(納戸)、価格2330万円、専有面積74.76m2、バルコニー面積11.4m2 間取り図
Local appearance photo現地外観写真 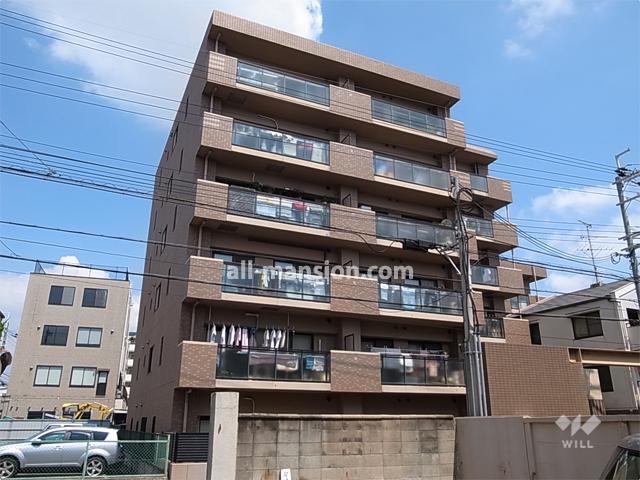 Mansion appearance
マンション外観
Bathroom浴室 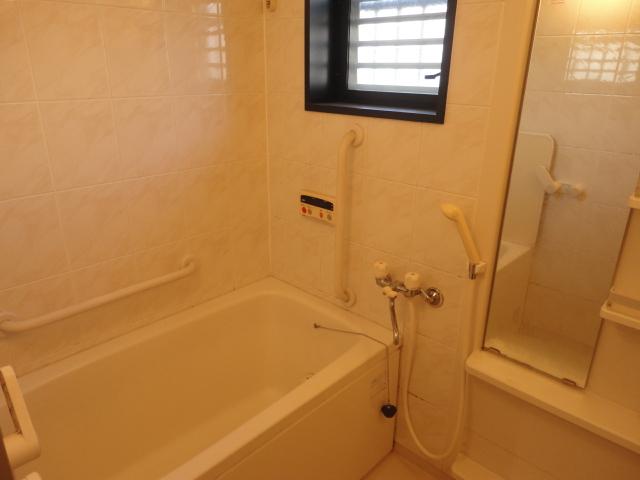 Facility
設備
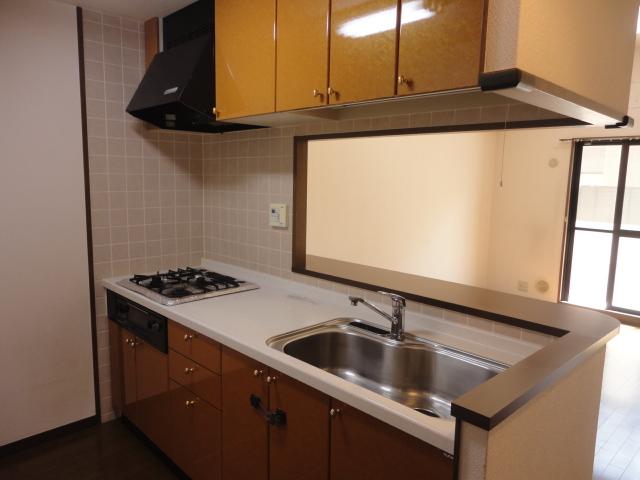 Kitchen
キッチン
Non-living roomリビング以外の居室 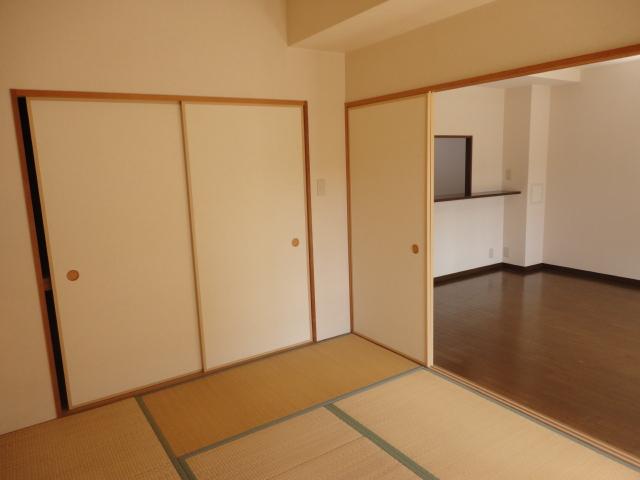 Japanese style room
和室
Entrance玄関 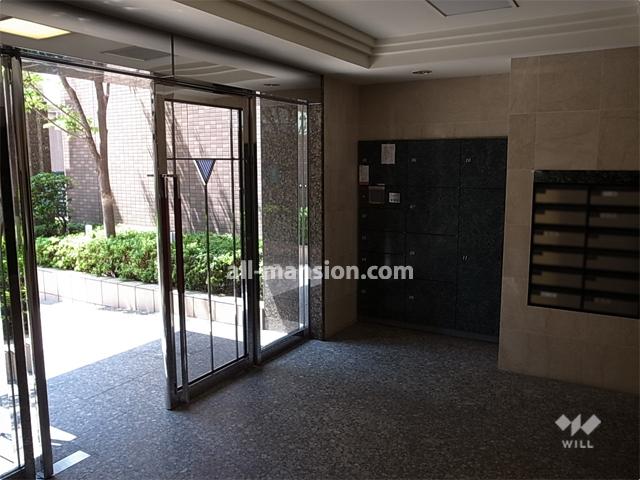 Set post
集合ポスト
Wash basin, toilet洗面台・洗面所 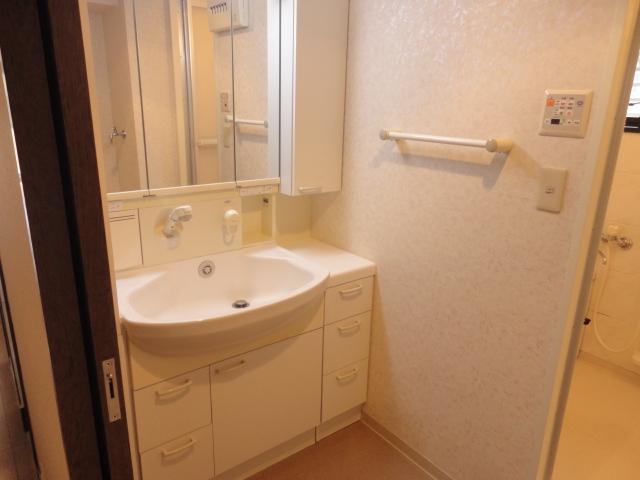 bathroom
洗面室
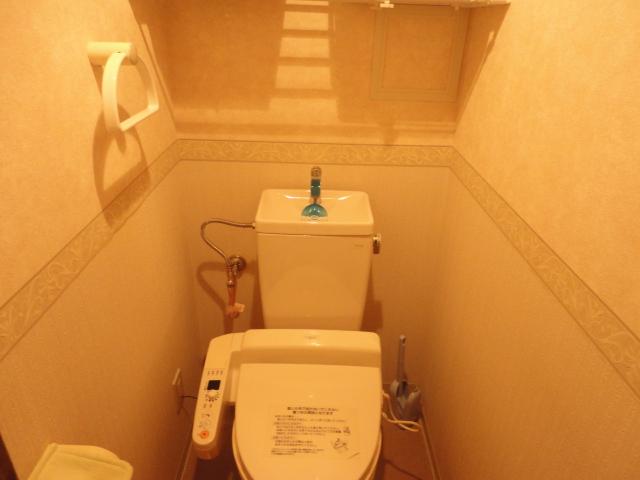 Toilet
トイレ
Parking lot駐車場 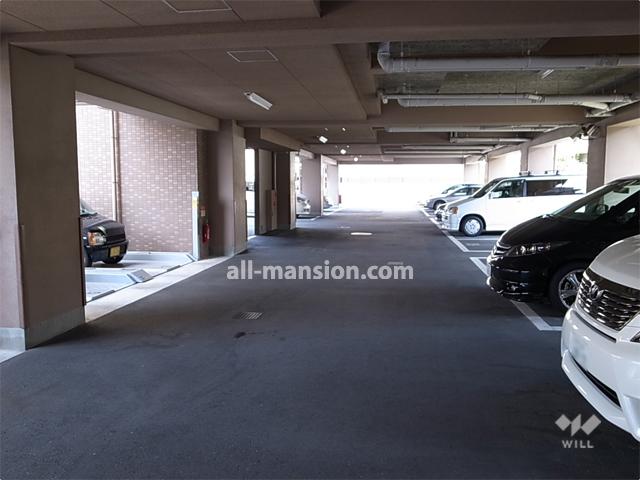 Common areas
共用部
Garden庭 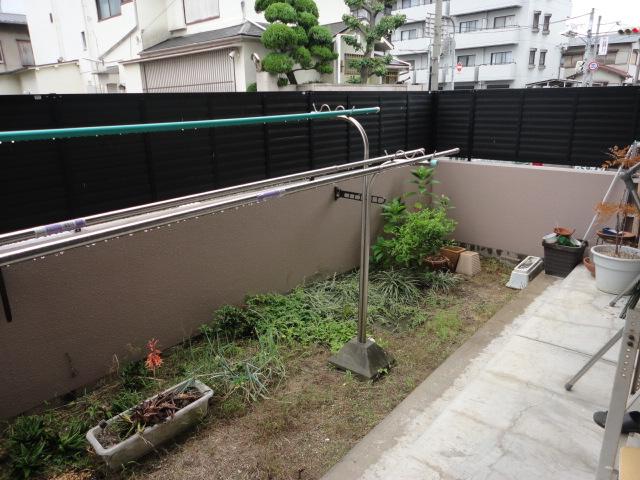 Terrace and private garden
テラスと専用庭
Local appearance photo現地外観写真 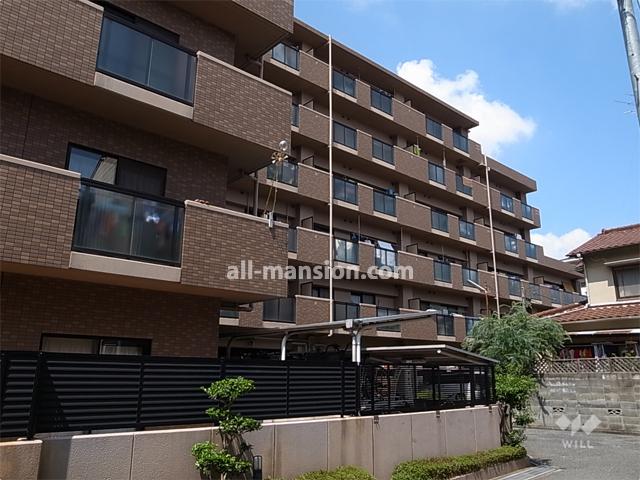 Mansion appearance
マンション外観
Non-living roomリビング以外の居室 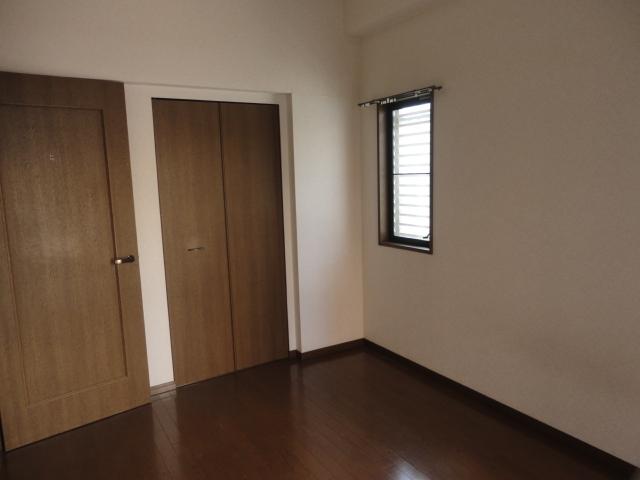 North Western-style about 6.2 Pledge
北側洋室約6.2帖
Entrance玄関 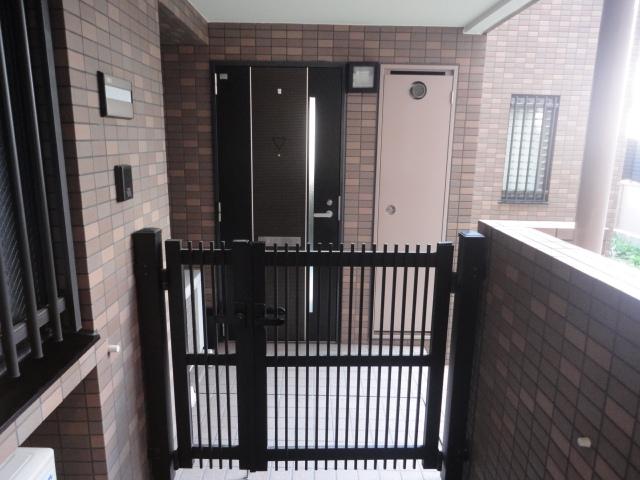 Entrance porch
玄関ポーチ
Garden庭 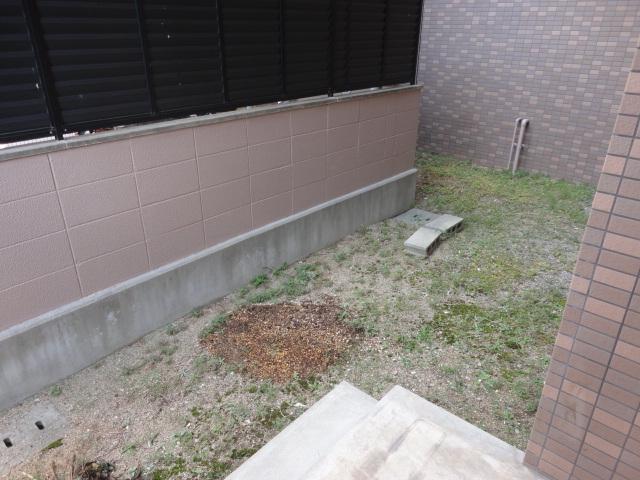 North Private garden
北側専用庭
Non-living roomリビング以外の居室 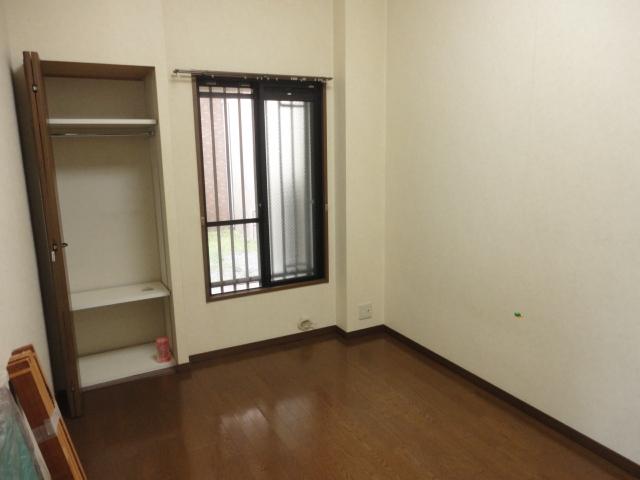 Western-style about 5.5 Pledge
洋室約5.5帖
Entrance玄関 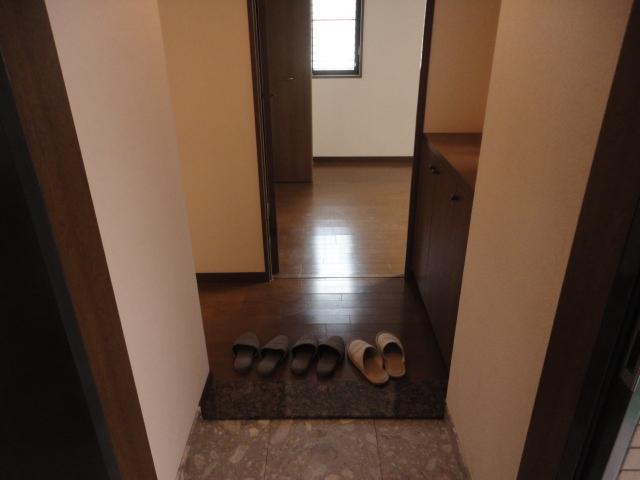 Entrance hall
玄関ホール
Non-living roomリビング以外の居室 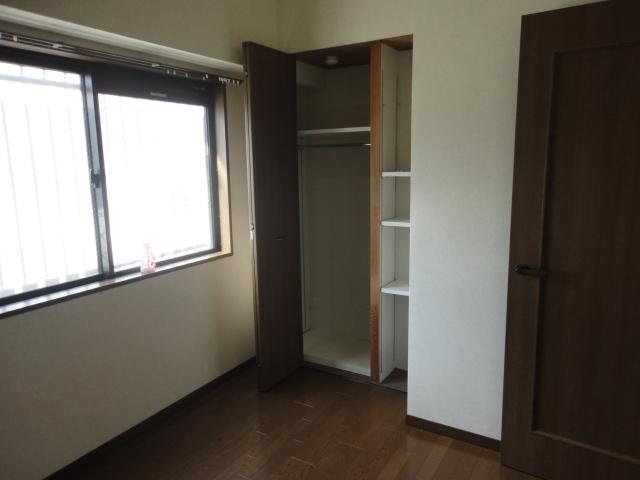 Free Room about 4.5 Pledge
フリールーム約4.5帖
Location
|





















