Used Apartments » Kansai » Hyogo Prefecture » Ashiya
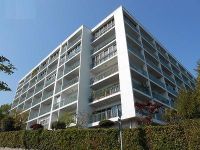 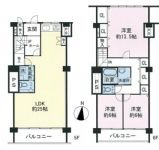
| | Hyogo Prefecture Ashiya 兵庫県芦屋市 |
| Hankyu Kobe Line "Ashiyagawa" walk 10 minutes 阪急神戸線「芦屋川」歩10分 |
| A quiet residential area of Yamate, Good view, You can see the sea, About 10 minutes' walk to Hankyu Ashiyagawa Station, About walk to JR Ashiya Station 18 minutes 山手の閑静な住宅街、眺望良好、海が見えます、阪急芦屋川駅へ徒歩約10分、JR芦屋駅へ徒歩約18分 |
| ■ 5, 6 floor of the maisonette, 138.73 sq m , South balcony two places, ■ Shared hallway indoor type ■ September, 24 years, Indoor refurbished, bathroom, Wash, kitchen, Toilet 2 places, ■ Zenshitsukabe ・ Ceiling Cross, Flooring Insect ■ Custodian day shift, Monday ~ Saturday, Day ・ Holiday vacation ■5、6階のメゾネットタイプ、138.73m2、南面バルコニー2ヵ所、■共用廊下は屋内タイプ■平成24年9月、室内改装済、浴室、洗面、台所、トイレ2ヵ所、■全室壁・天井クロス、フローリング張替え■管理人日勤、月曜日 ~ 土曜日、日・祝日は休み |
Features pickup 特徴ピックアップ | | Immediate Available / 2 along the line more accessible / LDK20 tatami mats or more / See the mountain / Interior renovation / Facing south / System kitchen / Yang per good / A quiet residential area / High floor / Washbasin with shower / 3 face lighting / Toilet 2 places / Plane parking / 2 or more sides balcony / South balcony / Bicycle-parking space / Elevator / Otobasu / High speed Internet correspondence / Warm water washing toilet seat / TV monitor interphone / Leafy residential area / Ventilation good / All living room flooring / Good view / All room 6 tatami mats or more / BS ・ CS ・ CATV / Located on a hill / Bike shelter 即入居可 /2沿線以上利用可 /LDK20畳以上 /山が見える /内装リフォーム /南向き /システムキッチン /陽当り良好 /閑静な住宅地 /高層階 /シャワー付洗面台 /3面採光 /トイレ2ヶ所 /平面駐車場 /2面以上バルコニー /南面バルコニー /駐輪場 /エレベーター /オートバス /高速ネット対応 /温水洗浄便座 /TVモニタ付インターホン /緑豊かな住宅地 /通風良好 /全居室フローリング /眺望良好 /全居室6畳以上 /BS・CS・CATV /高台に立地 /バイク置場 | Event information イベント情報 | | For the entrance of the apartment of the "auto-lock", Please press the "506 call" in the entrance of the operation panel. Local staff member we will unlock from the room. On the day, so we have to open your room, Please feel free to visitors. Once we receive your reservation in advance, You can have any tours also in a different date and time. 当該マンションの玄関は「オートロック」のため、エントランスの操作盤で「506呼」を押してください。現地の係員が室内から開錠いたします。当日はお部屋を開放しておりますので、お気軽にご来場ください。事前にご予約いただきましたら、別の日時でもご見学が可能です。 | Property name 物件名 | | Ashiya Grand Heights 芦屋グランドハイツ | Price 価格 | | 27,800,000 yen 2780万円 | Floor plan 間取り | | 3LDK + S (storeroom) 3LDK+S(納戸) | Units sold 販売戸数 | | 1 units 1戸 | Total units 総戸数 | | 50 units 50戸 | Occupied area 専有面積 | | 138.73 sq m (41.96 tsubo) (Registration) 138.73m2(41.96坪)(登記) | Other area その他面積 | | Balcony area: 16.49 sq m バルコニー面積:16.49m2 | Whereabouts floor / structures and stories 所在階/構造・階建 | | 5th floor / RC7 story 5階/RC7階建 | Completion date 完成時期(築年月) | | May 1966 1966年5月 | Address 住所 | | Hyogo Prefecture Ashiya Yamate-cho 兵庫県芦屋市山手町 | Traffic 交通 | | Hankyu Kobe Line "Ashiyagawa" walk 10 minutes
JR Tokaido Line "Ashiya" walk 18 minutes 阪急神戸線「芦屋川」歩10分
JR東海道本線「芦屋」歩18分
| Related links 関連リンク | | [Related Sites of this company] 【この会社の関連サイト】 | Person in charge 担当者より | | Rep Fukui 担当者福井 | Contact お問い合せ先 | | TEL: 0800-603-1628 [Toll free] mobile phone ・ Also available from PHS
Caller ID is not notified
Please contact the "saw SUUMO (Sumo)"
If it does not lead, If the real estate company TEL:0800-603-1628【通話料無料】携帯電話・PHSからもご利用いただけます
発信者番号は通知されません
「SUUMO(スーモ)を見た」と問い合わせください
つながらない方、不動産会社の方は
| Administrative expense 管理費 | | 27,180 yen / Month (consignment (commuting)) 2万7180円/月(委託(通勤)) | Repair reserve 修繕積立金 | | 22,530 yen / Month 2万2530円/月 | Time residents 入居時期 | | Immediate available 即入居可 | Whereabouts floor 所在階 | | 5th floor 5階 | Direction 向き | | South 南 | Renovation リフォーム | | September 2012 interior renovation completed (kitchen ・ bathroom ・ toilet ・ wall ・ floor ・ all rooms) 2012年9月内装リフォーム済(キッチン・浴室・トイレ・壁・床・全室) | Other limitations その他制限事項 | | Landscape district, Green conservation area 景観地区、緑の保全地区 | Overview and notices その他概要・特記事項 | | Contact: Fukui 担当者:福井 | Structure-storey 構造・階建て | | RC7 story RC7階建 | Site of the right form 敷地の権利形態 | | Ownership 所有権 | Use district 用途地域 | | One low-rise 1種低層 | Parking lot 駐車場 | | Sky Mu 空無 | Company profile 会社概要 | | <Mediation> Minister of Land, Infrastructure and Transport (14) No. 000395 Hankyu Realty Co., Hankyu housing Plaza Hanshin Koshien Yubinbango663-8177 Nishinomiya, Hyogo Prefecture Koshien'nanaban cho 1-27 <仲介>国土交通大臣(14)第000395号阪急不動産(株)阪急ハウジングプラザ阪神甲子園〒663-8177 兵庫県西宮市甲子園七番町1-27 | Construction 施工 | | (Ltd.) Konoikegumi (株)鴻池組 |
Local appearance photo現地外観写真 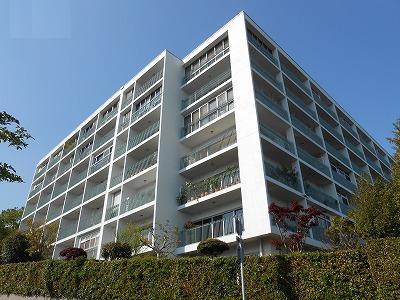 Local (May 2013) Shooting
現地(2013年5月)撮影
Floor plan間取り図 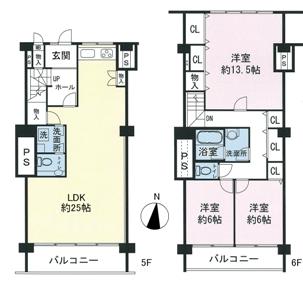 3LDK + S (storeroom), Price 27,800,000 yen, Footprint 138.73 sq m , Balcony area 16.49 sq m 5, 6 floor of the maisonette, 138.73 sq m
3LDK+S(納戸)、価格2780万円、専有面積138.73m2、バルコニー面積16.49m2 5、6階のメゾネットタイプ、138.73m2
View photos from the dwelling unit住戸からの眺望写真 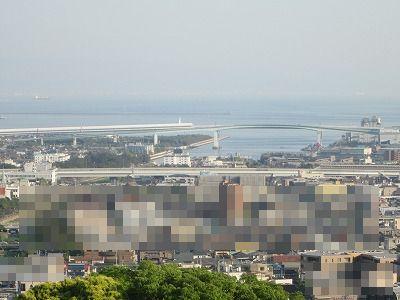 View from local (May 2013) Shooting 5th floor Shooting from the balcony
現地からの眺望(2013年5月)撮影
5階 バルコニーから撮影
Local appearance photo現地外観写真 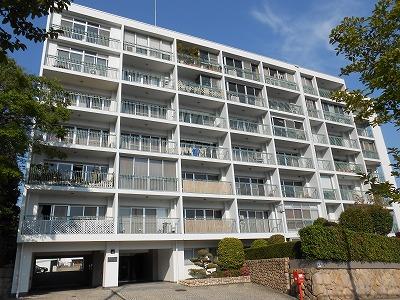 Local (May 2013) Shooting
現地(2013年5月)撮影
Other common areasその他共用部 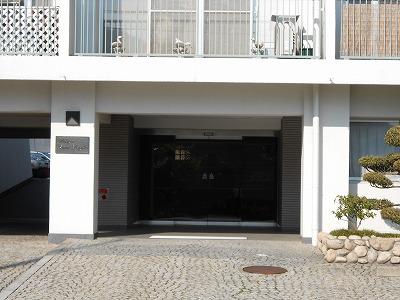 Auto-locking front door Local (May 2013) Shooting
オートロック式玄関
現地(2013年5月)撮影
Local appearance photo現地外観写真 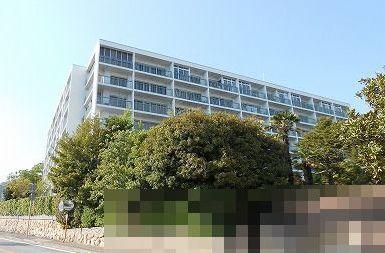 Local (May 2013) Shooting
現地(2013年5月)撮影
Toiletトイレ 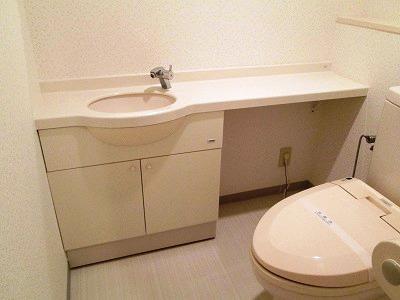 5th floor room (May 2013) Shooting
5階室内(2013年5月)撮影
Non-living roomリビング以外の居室 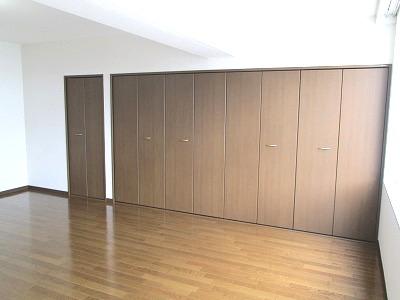 6th floor, Western-style about 13.5 Pledge
6階、洋室約13.5帖
Receipt収納 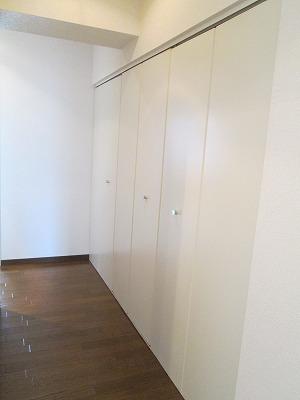 6th floor, Storage of the corridor
6階、廊下の収納
Bathroom浴室 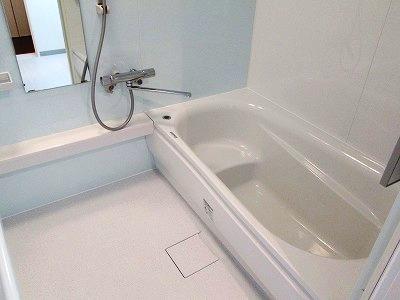 6th floor
6階
Wash basin, toilet洗面台・洗面所 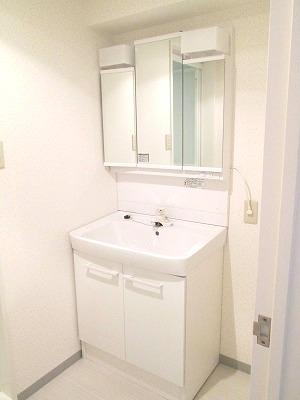 6th floor
6階
Toiletトイレ 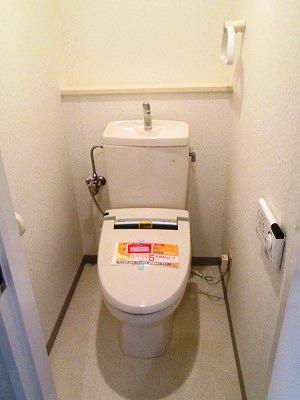 6th floor
6階
Location
|













