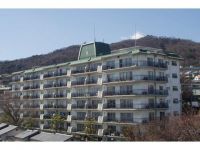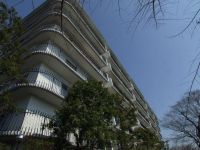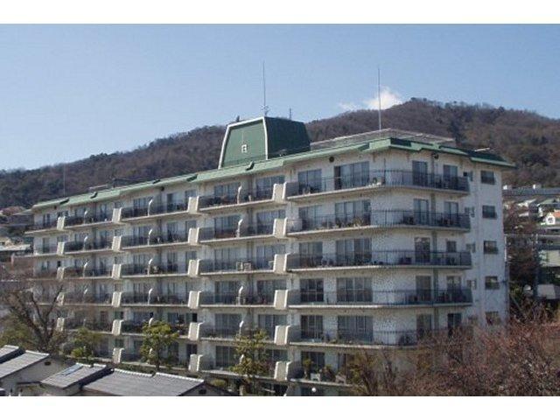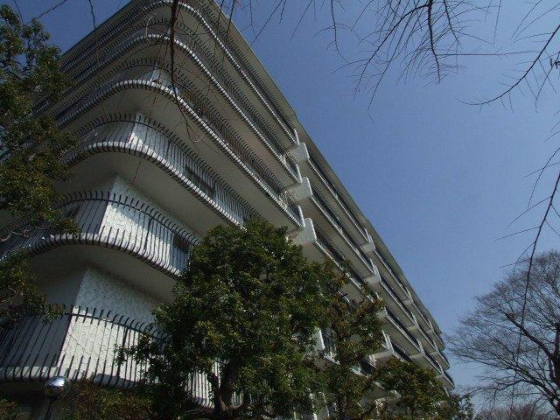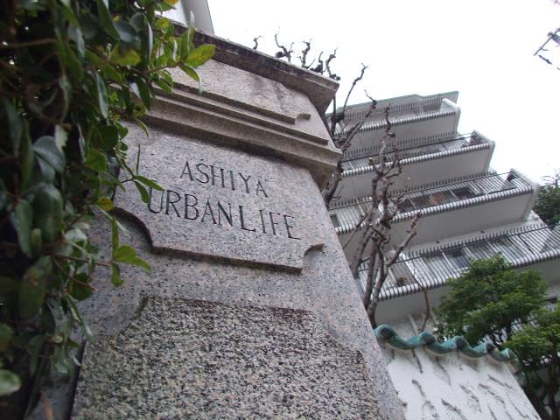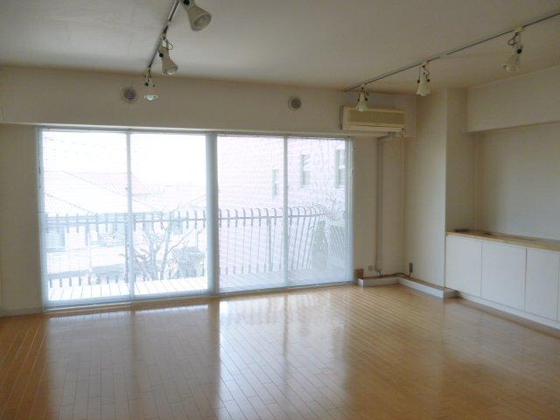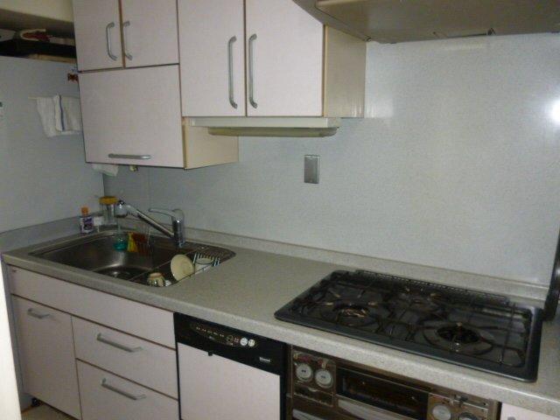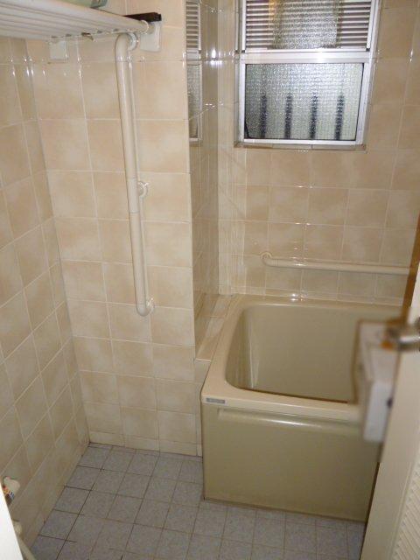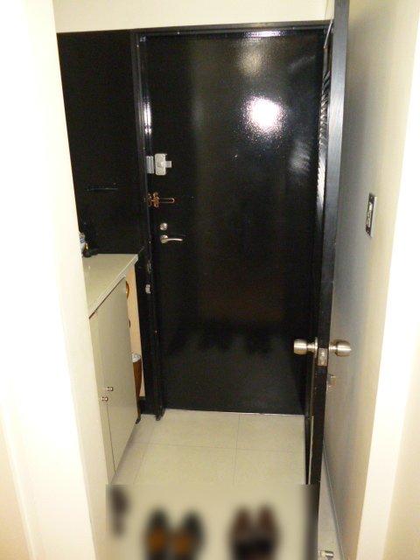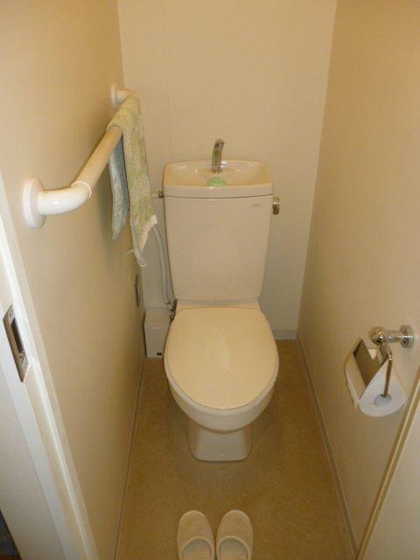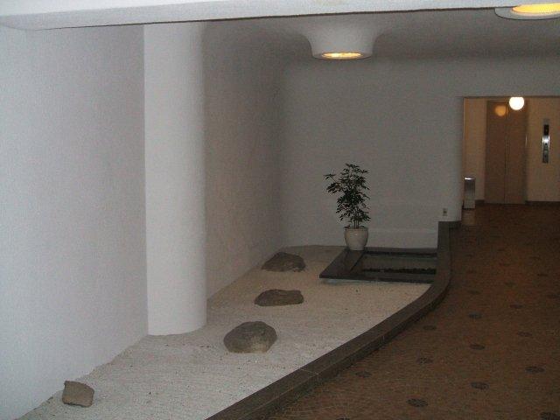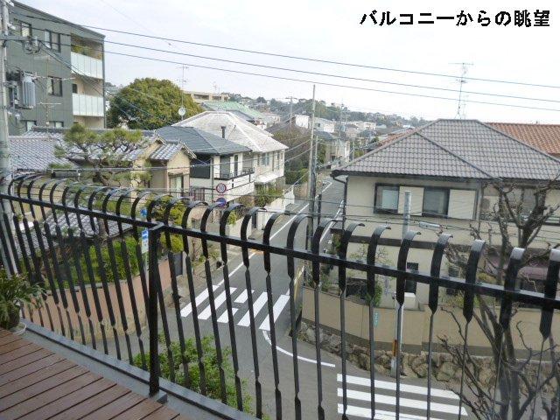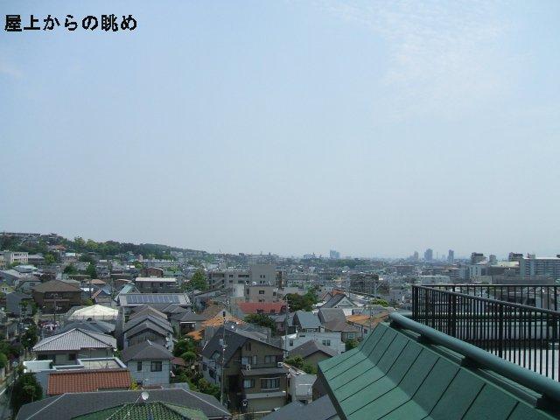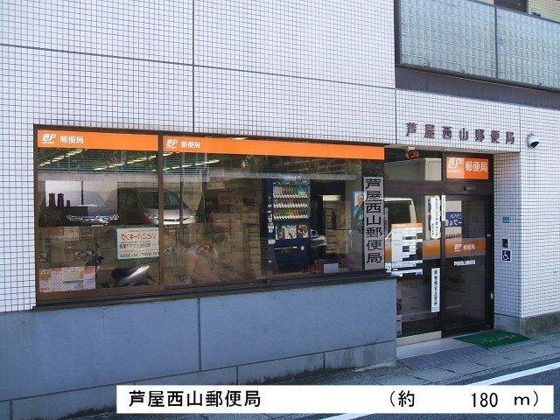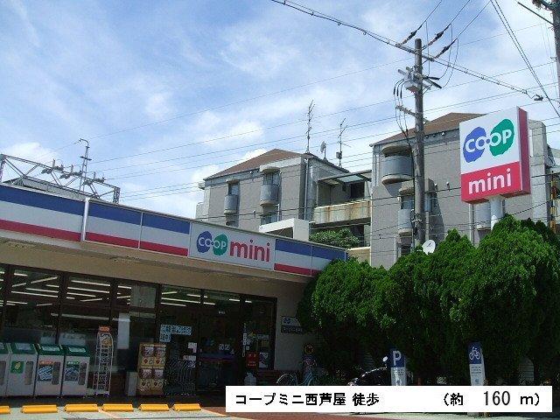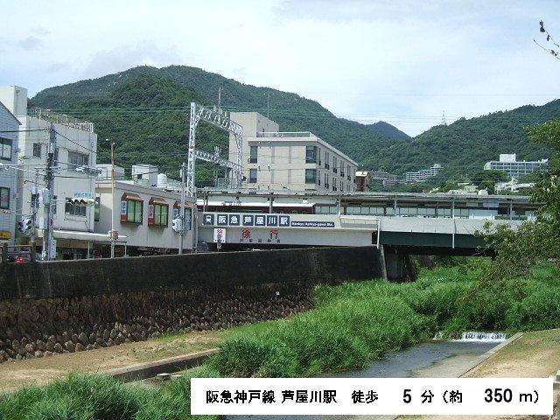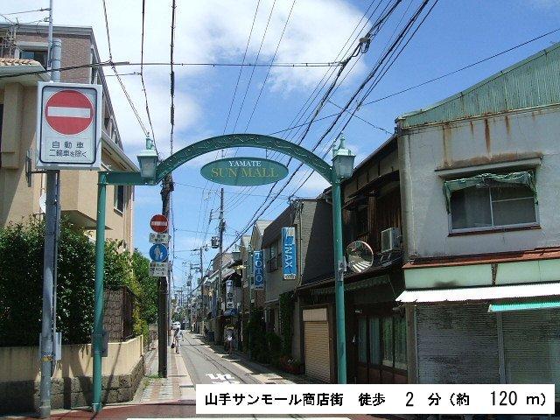|
|
Hyogo Prefecture Ashiya
兵庫県芦屋市
|
|
Hankyu Kobe Line "Ashiyagawa" walk 5 minutes
阪急神戸線「芦屋川」歩5分
|
|
Leeway 1LDK LDK is about 25 quires management personnel resident Takenaka Corporation nearly flat way Hankyu Ashiyagawa Station a 5-minute walk from the construction station
ゆとりの1LDK LDKは約25帖管理員常駐(株)竹中工務店施工駅までほぼフラットな道のり阪急芦屋川駅徒歩5分
|
|
LDK20 tatami mats or more, Super close, Interior renovation, A quiet residential area, Self-propelled parking, Plane parking, Immediate Available, Bicycle-parking space, Elevator, The window in the bathroom, Leafy residential area, All living room flooring, Walk-in closet
LDK20畳以上、スーパーが近い、内装リフォーム、閑静な住宅地、自走式駐車場、平面駐車場、即入居可、駐輪場、エレベーター、浴室に窓、緑豊かな住宅地、全居室フローリング、ウォークインクロゼット
|
Features pickup 特徴ピックアップ | | Immediate Available / LDK20 tatami mats or more / Super close / Interior renovation / A quiet residential area / Self-propelled parking / Plane parking / Bicycle-parking space / Elevator / The window in the bathroom / Leafy residential area / All living room flooring / Walk-in closet 即入居可 /LDK20畳以上 /スーパーが近い /内装リフォーム /閑静な住宅地 /自走式駐車場 /平面駐車場 /駐輪場 /エレベーター /浴室に窓 /緑豊かな住宅地 /全居室フローリング /ウォークインクロゼット |
Property name 物件名 | | Ashiya Urban Life 芦屋アーバンライフ |
Price 価格 | | 14 million yen 1400万円 |
Floor plan 間取り | | 1LDK 1LDK |
Units sold 販売戸数 | | 1 units 1戸 |
Total units 総戸数 | | 104 units 104戸 |
Occupied area 専有面積 | | 68.88 sq m (center line of wall) 68.88m2(壁芯) |
Other area その他面積 | | Balcony area: 8.25 sq m バルコニー面積:8.25m2 |
Whereabouts floor / structures and stories 所在階/構造・階建 | | 4th floor / RC7 story 4階/RC7階建 |
Completion date 完成時期(築年月) | | September 1968 1968年9月 |
Address 住所 | | Hyogo Prefecture Ashiya Nishiyama-cho 兵庫県芦屋市西山町 |
Traffic 交通 | | Hankyu Kobe Line "Ashiyagawa" walk 5 minutes 阪急神戸線「芦屋川」歩5分
|
Related links 関連リンク | | [Related Sites of this company] 【この会社の関連サイト】 |
Person in charge 担当者より | | Person in charge of real-estate and building Nakanishi Tomomi Age: 30 Daigyokai experience: it aims to satisfy our service to the 15-year customer, We will be happy to help as a good advisor. Please contact us anything do not hesitate 担当者宅建中西 智巳年齢:30代業界経験:15年お客様にご満足いただけるサービスを目指し、良きアドバイザーとしてお手伝いさせて頂きます。何でもお気軽にお問合せください |
Contact お問い合せ先 | | TEL: 0800-603-2547 [Toll free] mobile phone ・ Also available from PHS
Caller ID is not notified
Please contact the "saw SUUMO (Sumo)"
If it does not lead, If the real estate company TEL:0800-603-2547【通話料無料】携帯電話・PHSからもご利用いただけます
発信者番号は通知されません
「SUUMO(スーモ)を見た」と問い合わせください
つながらない方、不動産会社の方は
|
Administrative expense 管理費 | | 13,090 yen / Month (consignment (resident)) 1万3090円/月(委託(常駐)) |
Repair reserve 修繕積立金 | | 13,780 yen / Month 1万3780円/月 |
Expenses 諸費用 | | Special reserve: 5510 yen / Month, Electrical Basic fee: 1284 yen / Month 特別積立金:5510円/月、電気基本料:1284円/月 |
Time residents 入居時期 | | Immediate available 即入居可 |
Whereabouts floor 所在階 | | 4th floor 4階 |
Direction 向き | | East 東 |
Renovation リフォーム | | September 2001 interior renovation completed (kitchen ・ floor) 2001年9月内装リフォーム済(キッチン・床) |
Overview and notices その他概要・特記事項 | | Contact: Nakanishi Tomomi 担当者:中西 智巳 |
Structure-storey 構造・階建て | | RC7 story RC7階建 |
Site of the right form 敷地の権利形態 | | Ownership 所有権 |
Use district 用途地域 | | One middle and high 1種中高 |
Parking lot 駐車場 | | Site (21,000 yen / Month) 敷地内(2万1000円/月) |
Company profile 会社概要 | | <Mediation> Minister of Land, Infrastructure and Transport (4) No. 005814 Urban Life Housing Sales Co., Ltd. Ashiya Ekimae Yubinbango659-0093 Hyogo Prefecture Ashiya Funato cho 2-1-118 <仲介>国土交通大臣(4)第005814号アーバンライフ住宅販売(株)芦屋駅前店〒659-0093 兵庫県芦屋市船戸町2-1-118 |
Construction 施工 | | Takenaka Corporation (株)竹中工務店 |
