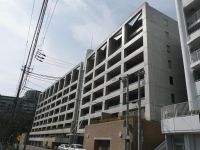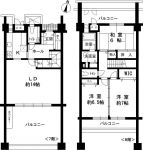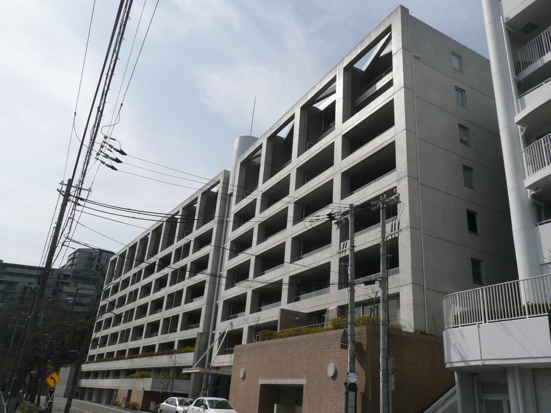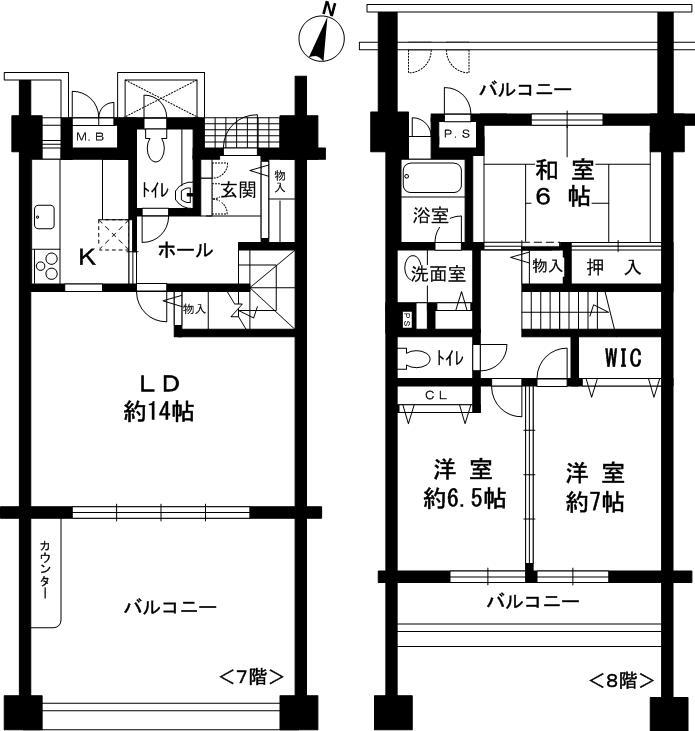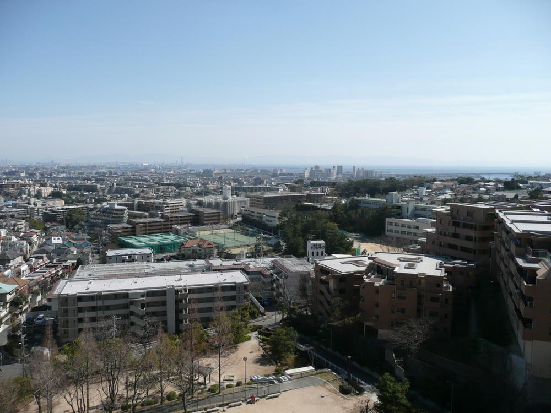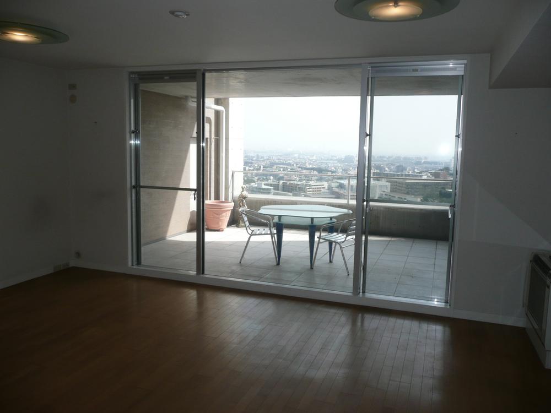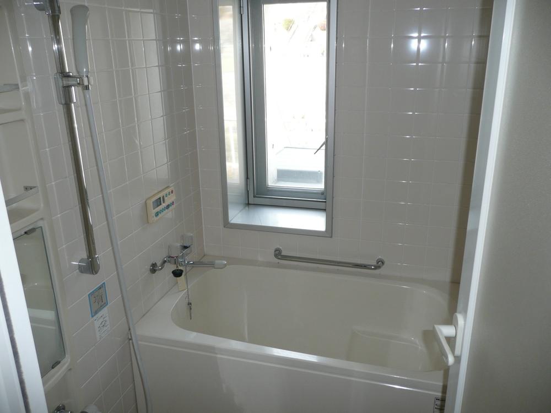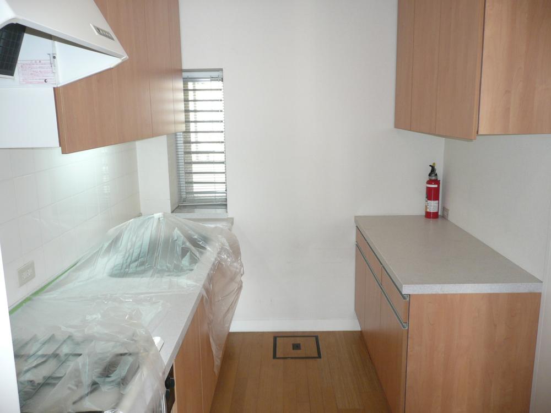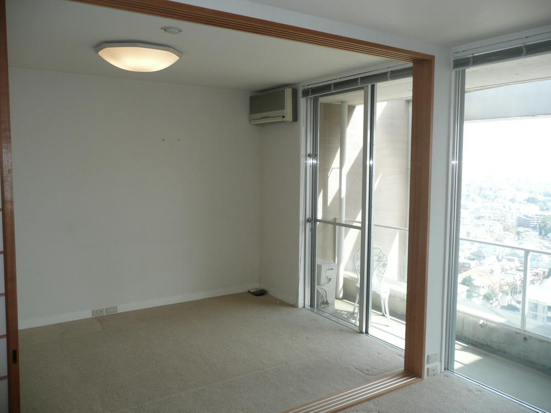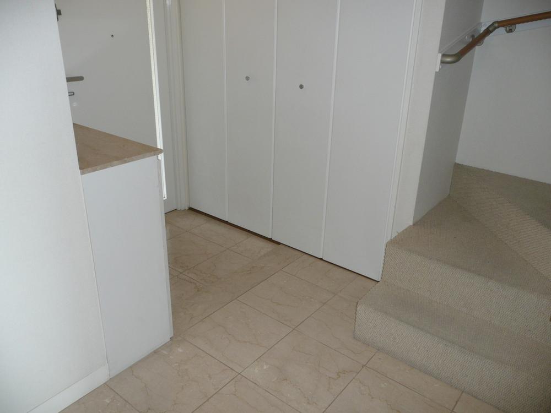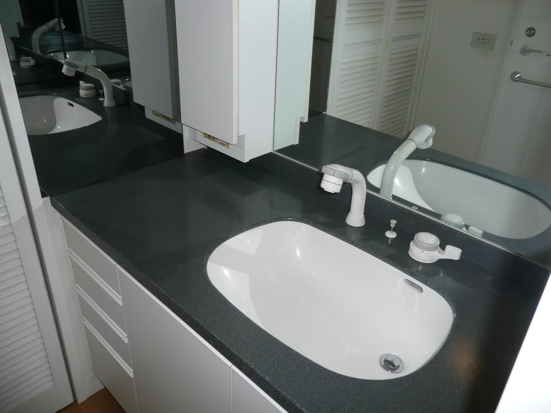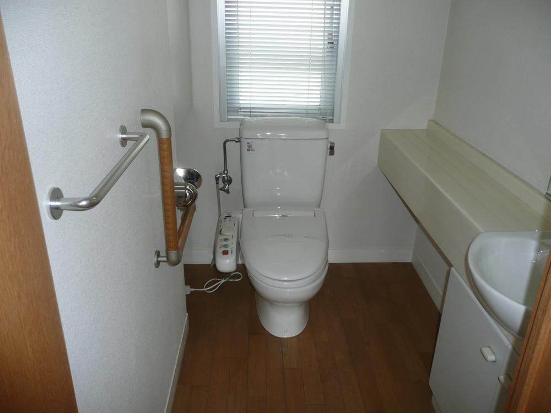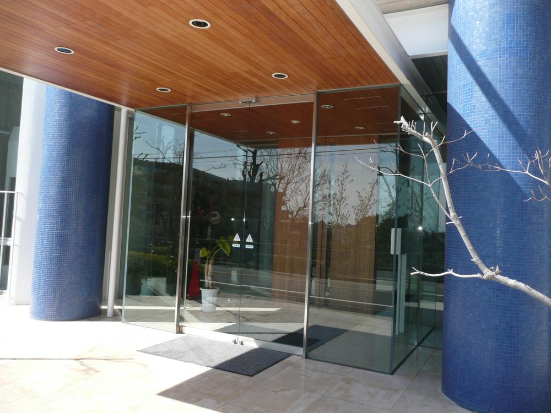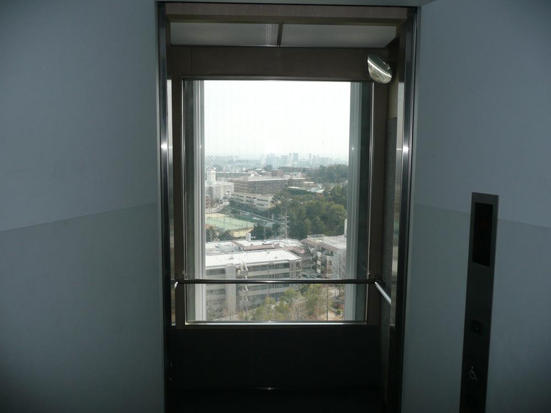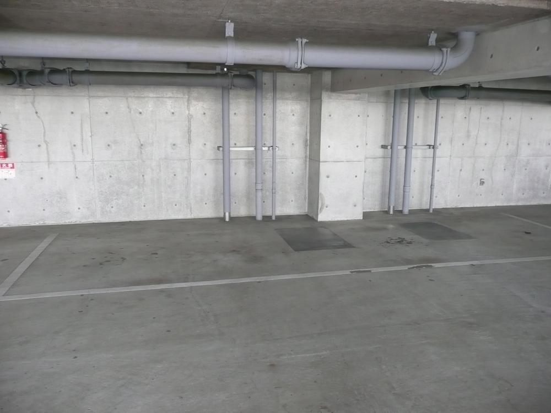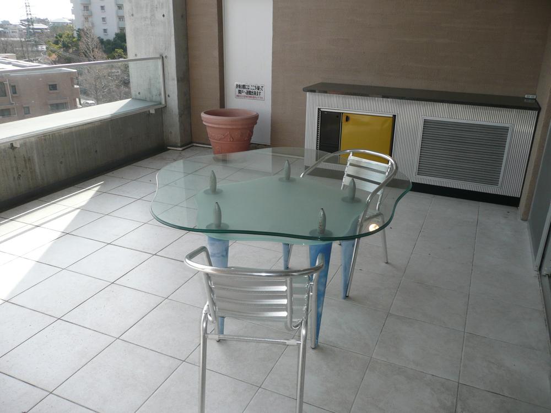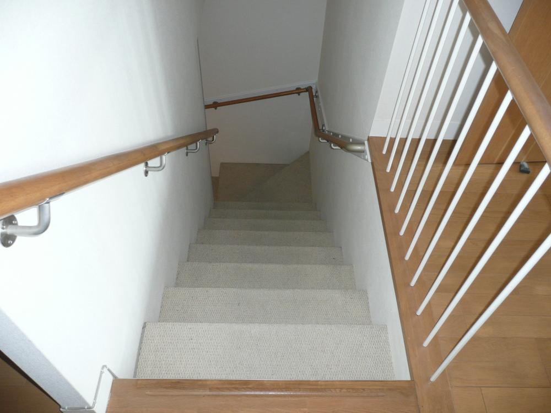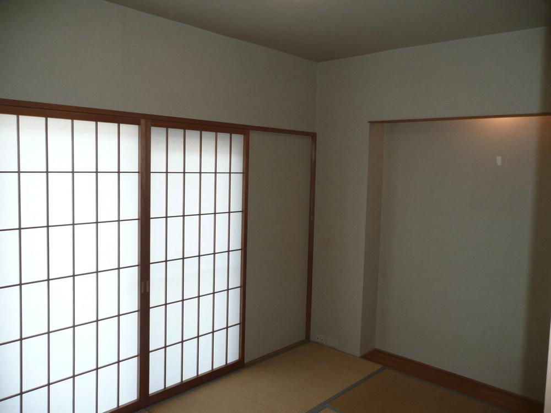|
|
Hyogo Prefecture Ashiya
兵庫県芦屋市
|
|
JR Tokaido Line "Ashiya" bus 11 minutes Asahi months Okakita park walk 1 minute
JR東海道本線「芦屋」バス11分朝日ヶ丘北公園歩1分
|
|
top floor ・ No upper floor, South balcony, Good view, Ocean View, Toilet 2 places, Plane parking, Facing south, Yang per good, Wide balcony, Elevator, The window in the bathroom, Leafy residential area, High
最上階・上階なし、南面バルコニー、眺望良好、オーシャンビュー、トイレ2ヶ所、平面駐車場、南向き、陽当り良好、ワイドバルコニー、エレベーター、浴室に窓、緑豊かな住宅地、高
|
Features pickup 特徴ピックアップ | | Ocean View / Facing south / Yang per good / top floor ・ No upper floor / Wide balcony / Toilet 2 places / Plane parking / South balcony / Elevator / The window in the bathroom / Leafy residential area / Good view / Located on a hill オーシャンビュー /南向き /陽当り良好 /最上階・上階なし /ワイドバルコニー /トイレ2ヶ所 /平面駐車場 /南面バルコニー /エレベーター /浴室に窓 /緑豊かな住宅地 /眺望良好 /高台に立地 |
Property name 物件名 | | Sunny Hill West サニーヒルウエスト |
Price 価格 | | 49 million yen 4900万円 |
Floor plan 間取り | | 3LDK 3LDK |
Units sold 販売戸数 | | 1 units 1戸 |
Total units 総戸数 | | 45 units 45戸 |
Occupied area 専有面積 | | 100.8 sq m (30.49 tsubo) (center line of wall) 100.8m2(30.49坪)(壁芯) |
Other area その他面積 | | Balcony area: 37 sq m バルコニー面積:37m2 |
Whereabouts floor / structures and stories 所在階/構造・階建 | | 8th floor / RC8 floors 1 underground story 8階/RC8階地下1階建 |
Completion date 完成時期(築年月) | | May 1998 1998年5月 |
Address 住所 | | Hyogo Prefecture Ashiya Asahigaoka cho 兵庫県芦屋市朝日ケ丘町 |
Traffic 交通 | | JR Tokaido Line "Ashiya" bus 11 minutes Asahi months Okakita park walk 1 minute JR東海道本線「芦屋」バス11分朝日ヶ丘北公園歩1分
|
Person in charge 担当者より | | Person in charge of real-estate and building real estate consulting skills registrant Masuda Shigeru Age: 40 Daigyokai Experience: 13 greedy business is weaker year, Please come over your voice. Let me slowly and carefully listen to talk, I am keeping in mind the business tailored to your own pace. 担当者宅建不動産コンサルティング技能登録者増田 滋年齢:40代業界経験:13年ガツガツした営業が苦手な方は、ぜひお声を掛けて下さい。じっくりとお話を聞かせていただいて、お客様のペースに合わせた営業を心掛けております。 |
Contact お問い合せ先 | | TEL: 0800-603-1245 [Toll free] mobile phone ・ Also available from PHS
Caller ID is not notified
Please contact the "saw SUUMO (Sumo)"
If it does not lead, If the real estate company TEL:0800-603-1245【通話料無料】携帯電話・PHSからもご利用いただけます
発信者番号は通知されません
「SUUMO(スーモ)を見た」と問い合わせください
つながらない方、不動産会社の方は
|
Administrative expense 管理費 | | 18,140 yen / Month (consignment (commuting)) 1万8140円/月(委託(通勤)) |
Repair reserve 修繕積立金 | | 9200 yen / Month 9200円/月 |
Time residents 入居時期 | | Consultation 相談 |
Whereabouts floor 所在階 | | 8th floor 8階 |
Direction 向き | | South 南 |
Overview and notices その他概要・特記事項 | | Contact: Masuda Shigeru 担当者:増田 滋 |
Structure-storey 構造・階建て | | RC8 floors 1 underground story RC8階地下1階建 |
Site of the right form 敷地の権利形態 | | Ownership 所有権 |
Use district 用途地域 | | One middle and high 1種中高 |
Parking lot 駐車場 | | The exclusive right to use with parking (4000 yen / Month) 専用使用権付駐車場(4000円/月) |
Company profile 会社概要 | | <Mediation> Minister of Land, Infrastructure and Transport (11) No. 002287 (one company) Real Estate Association (Corporation) metropolitan area real estate Fair Trade Council member Co., Ltd. Japan Living Service Co., Ltd. Ashiya office Yubinbango659-0093 Hyogo Prefecture Ashiya Funato-cho 5-5 Eben ・ Ezer Ashiya first floor <仲介>国土交通大臣(11)第002287号(一社)不動産協会会員 (公社)首都圏不動産公正取引協議会加盟(株)日住サービス芦屋営業所〒659-0093 兵庫県芦屋市船戸町5-5 エベン・エゼル芦屋1階 |
Construction 施工 | | (Ltd.) Zenitaka Corporation (株)錢高組 |
