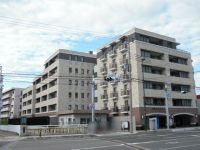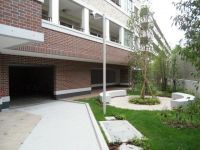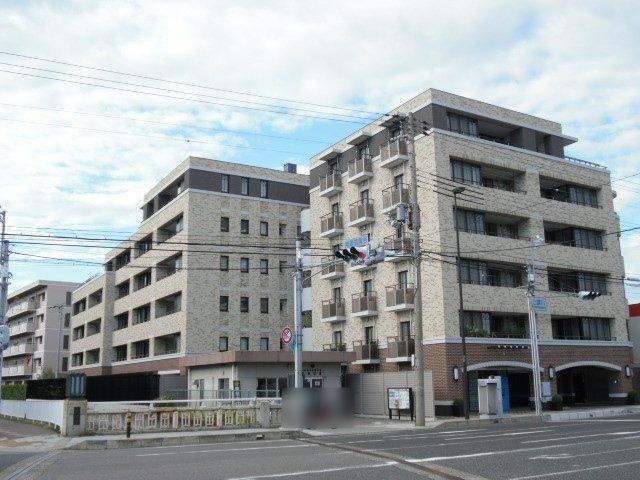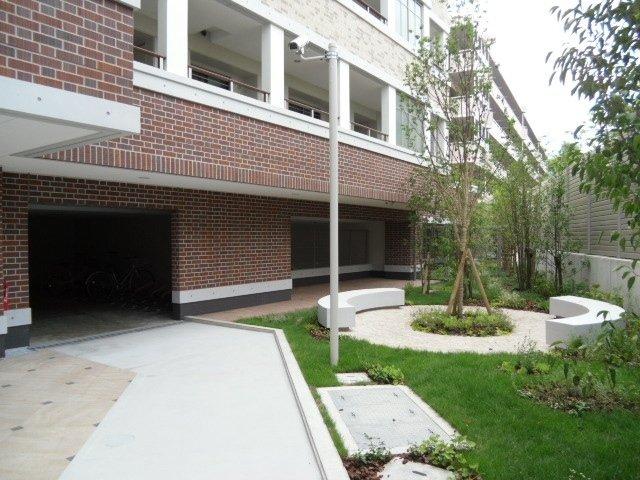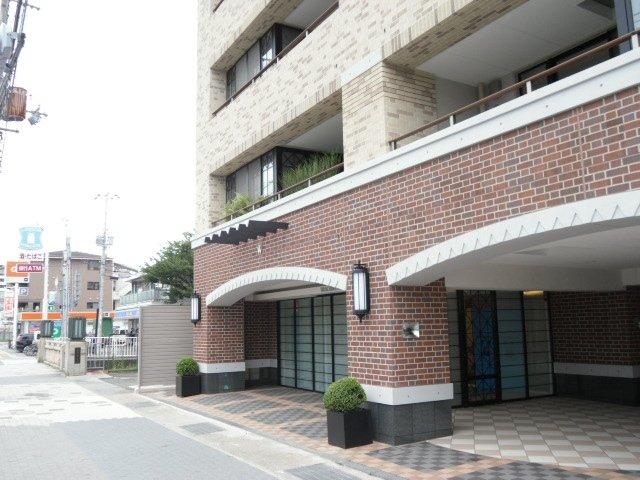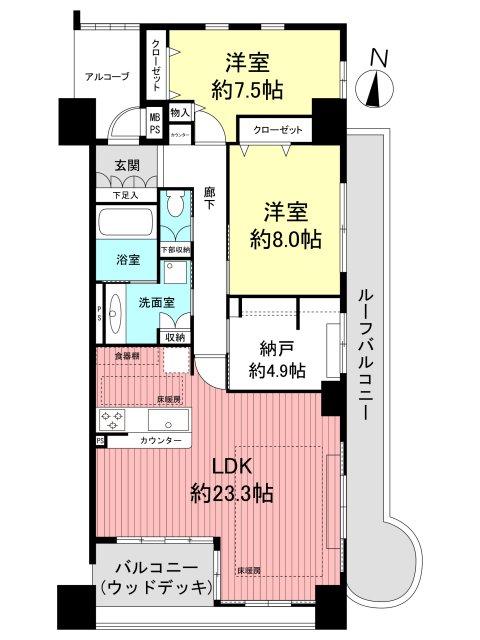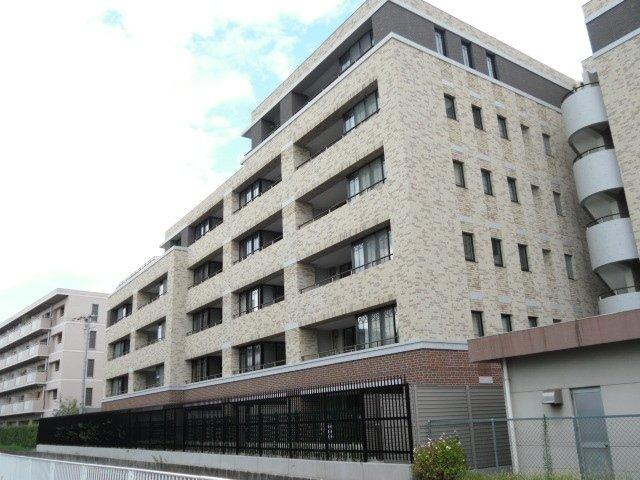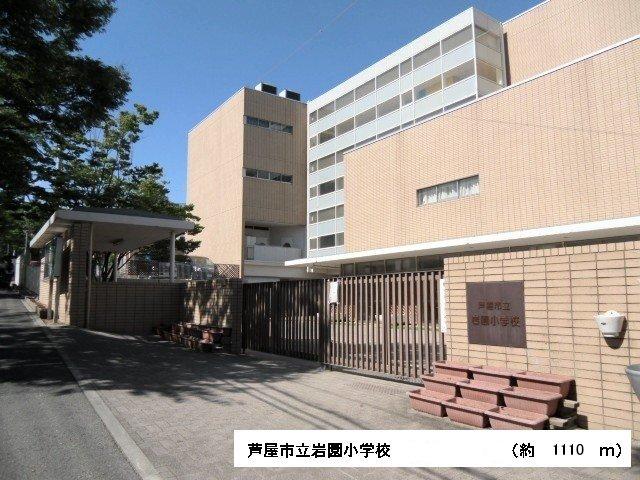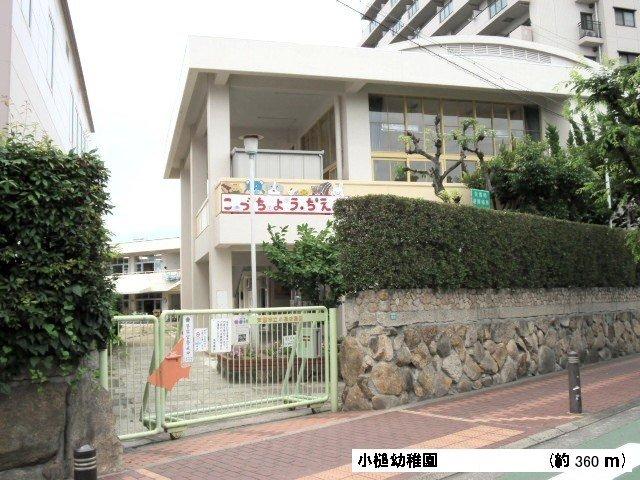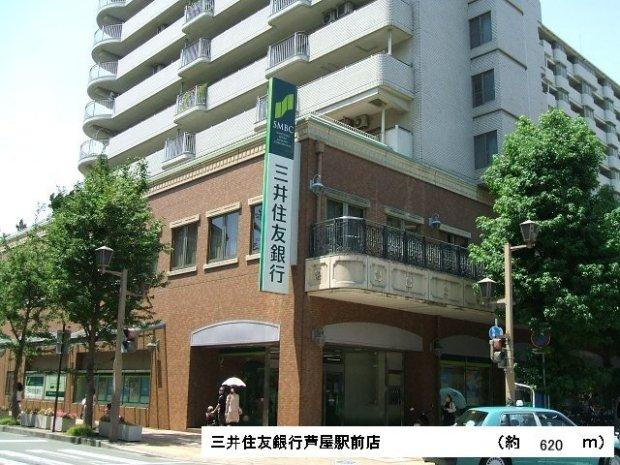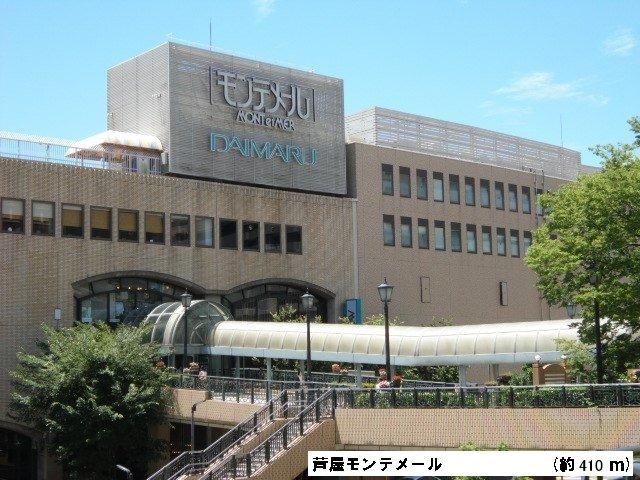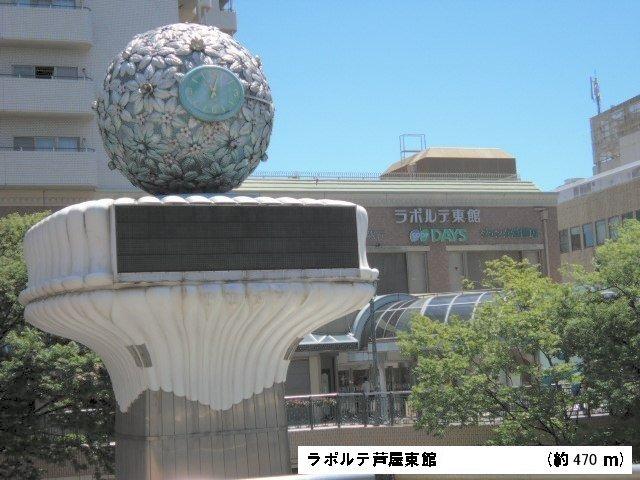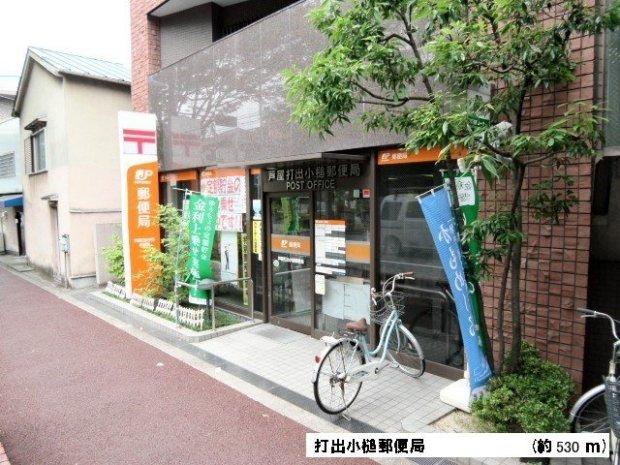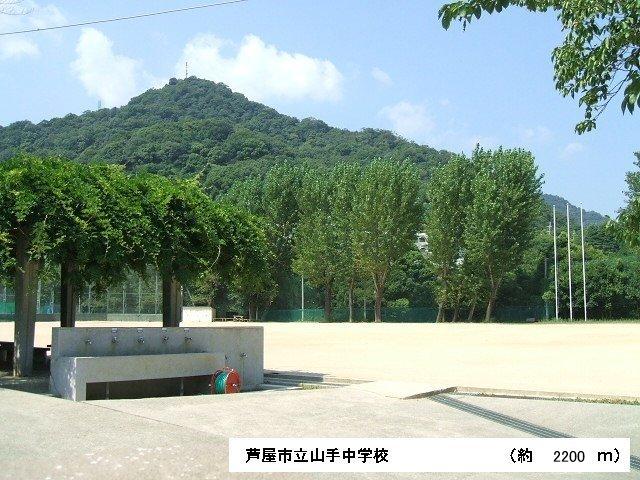|
|
Hyogo Prefecture Ashiya
兵庫県芦屋市
|
|
JR Tokaido Line "Ashiya" walk 6 minutes
JR東海道本線「芦屋」歩6分
|
|
July 2012 architecture View good pet breeding Allowed (2 mice Allowed ・ Terms limits have) southeast North Point dwelling unit Wood deck installed in the two-sided balcony south
平成24年7月建築 眺望良好ペット飼育可(2匹可・規約制限有)東南北角住戸 2面バルコニー南面にウッドデッキ設置
|
|
2 along the line more accessible, LDK20 tatami mats or more, Facing south, Bathroom Dryer, Corner dwelling unit, Mist sauna, All room storage, Face-to-face kitchen, Wide balcony, 2 or more sides balcony, South balcony, Elevator, All living room flooring, Wood deck, IH cooking heater, Dish washing dryer, All room 6 tatami mats or more, water filter, Storeroom, Pets Negotiable, roof balcony, Floor heating, Delivery Box
2沿線以上利用可、LDK20畳以上、南向き、浴室乾燥機、角住戸、ミストサウナ、全居室収納、対面式キッチン、ワイドバルコニー、2面以上バルコニー、南面バルコニー、エレベーター、全居室フローリング、ウッドデッキ、IHクッキングヒーター、食器洗乾燥機、全居室6畳以上、浄水器、納戸、ペット相談、ルーフバルコニー、床暖房、宅配ボックス
|
Features pickup 特徴ピックアップ | | 2 along the line more accessible / LDK20 tatami mats or more / Facing south / Bathroom Dryer / Corner dwelling unit / All room storage / Mist sauna / Face-to-face kitchen / Wide balcony / 2 or more sides balcony / South balcony / Elevator / All living room flooring / Wood deck / IH cooking heater / Dish washing dryer / All room 6 tatami mats or more / water filter / Storeroom / Pets Negotiable / roof balcony / Floor heating / Delivery Box 2沿線以上利用可 /LDK20畳以上 /南向き /浴室乾燥機 /角住戸 /全居室収納 /ミストサウナ /対面式キッチン /ワイドバルコニー /2面以上バルコニー /南面バルコニー /エレベーター /全居室フローリング /ウッドデッキ /IHクッキングヒーター /食器洗乾燥機 /全居室6畳以上 /浄水器 /納戸 /ペット相談 /ルーフバルコニー /床暖房 /宅配ボックス |
Property name 物件名 | | Wakore Ashiya emblem ワコーレ芦屋エンブレム |
Price 価格 | | 65,800,000 yen 6580万円 |
Floor plan 間取り | | 2LDK + S (storeroom) 2LDK+S(納戸) |
Units sold 販売戸数 | | 1 units 1戸 |
Total units 総戸数 | | 31 units 31戸 |
Occupied area 専有面積 | | 95.23 sq m (center line of wall) 95.23m2(壁芯) |
Other area その他面積 | | Balcony area: 6.9 sq m , Roof balcony: 13.8 sq m (use fee Mu) バルコニー面積:6.9m2、ルーフバルコニー:13.8m2(使用料無) |
Whereabouts floor / structures and stories 所在階/構造・階建 | | 5th floor / RC6 floors 1 underground story 5階/RC6階地下1階建 |
Completion date 完成時期(築年月) | | July 2012 2012年7月 |
Address 住所 | | Hyogo Prefecture Ashiya Kusu, Mie 兵庫県芦屋市楠町 |
Traffic 交通 | | JR Tokaido Line "Ashiya" walk 6 minutes
Hanshin "launch" walk 8 minutes JR東海道本線「芦屋」歩6分
阪神本線「打出」歩8分
|
Related links 関連リンク | | [Related Sites of this company] 【この会社の関連サイト】 |
Person in charge 担当者より | | Person in charge of real-estate and building Ikeda Masanori Age: 40 Daigyokai Experience: 18 years Would you like to discover new walking down the street together of Ashiya. 担当者宅建池田 将典年齢:40代業界経験:18年芦屋の街を一緒に歩いて新発見してみませんか。 |
Contact お問い合せ先 | | TEL: 0800-603-2547 [Toll free] mobile phone ・ Also available from PHS
Caller ID is not notified
Please contact the "saw SUUMO (Sumo)"
If it does not lead, If the real estate company TEL:0800-603-2547【通話料無料】携帯電話・PHSからもご利用いただけます
発信者番号は通知されません
「SUUMO(スーモ)を見た」と問い合わせください
つながらない方、不動産会社の方は
|
Administrative expense 管理費 | | 11,850 yen / Month (consignment (commuting)) 1万1850円/月(委託(通勤)) |
Repair reserve 修繕積立金 | | 4800 yen / Month 4800円/月 |
Expenses 諸費用 | | Autonomous membership fee: 50 yen / Month 自治会費:50円/月 |
Time residents 入居時期 | | Consultation 相談 |
Whereabouts floor 所在階 | | 5th floor 5階 |
Direction 向き | | South 南 |
Overview and notices その他概要・特記事項 | | Contact: Ikeda Masanori 担当者:池田 将典 |
Structure-storey 構造・階建て | | RC6 floors 1 underground story RC6階地下1階建 |
Site of the right form 敷地の権利形態 | | Ownership 所有権 |
Use district 用途地域 | | One middle and high, One dwelling 1種中高、1種住居 |
Parking lot 駐車場 | | Sale Parking (必 purchase) (price is included in the listing price, Administrative expenses: 2100 yen / Month, Repair reserve: 900 yen / Month, Mu repair Provident Fund) 分譲駐車場(必購入)(価格は物件価格に含む、管理費:2100円/月、修繕積立金:900円/月、修繕積立基金無) |
Company profile 会社概要 | | <Mediation> Minister of Land, Infrastructure and Transport (4) No. 005814 Urban Life Housing Sales Co., Ltd. Ashiya Ekimae Yubinbango659-0093 Hyogo Prefecture Ashiya Funato cho 2-1-118 <仲介>国土交通大臣(4)第005814号アーバンライフ住宅販売(株)芦屋駅前店〒659-0093 兵庫県芦屋市船戸町2-1-118 |
