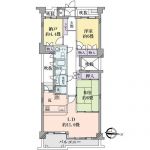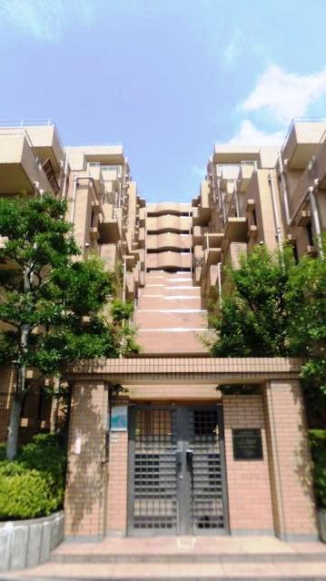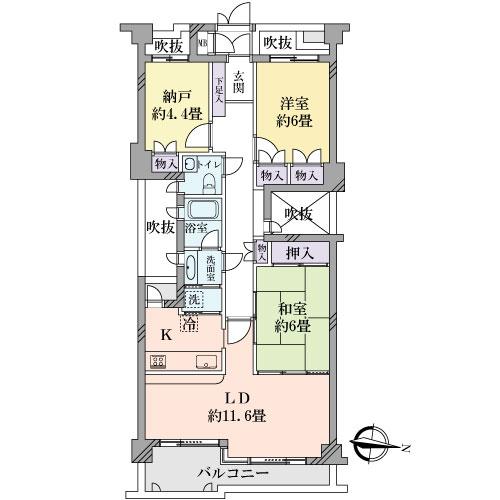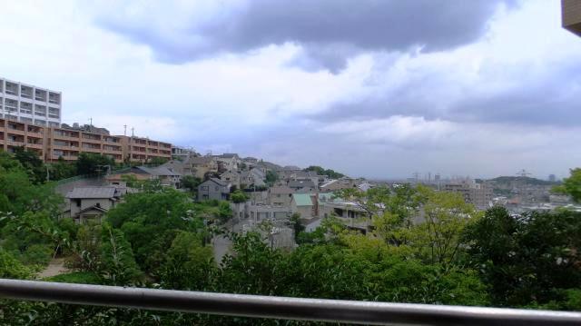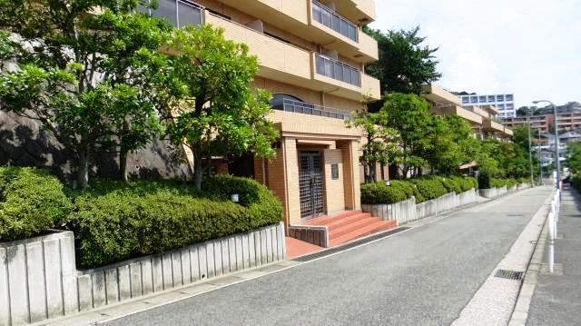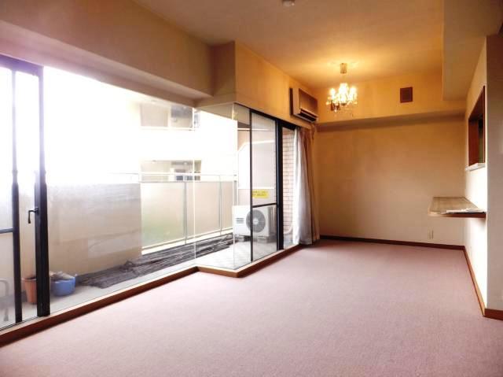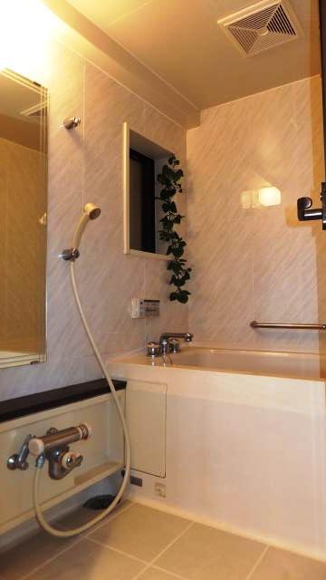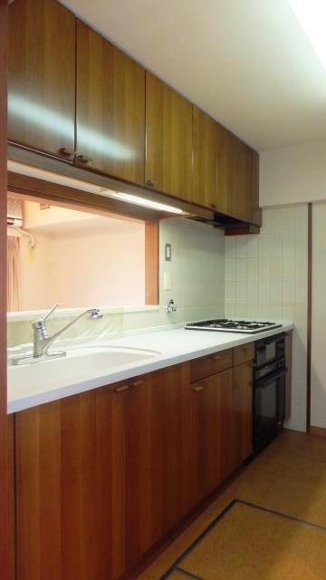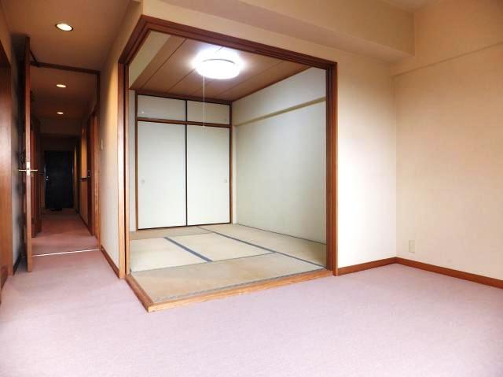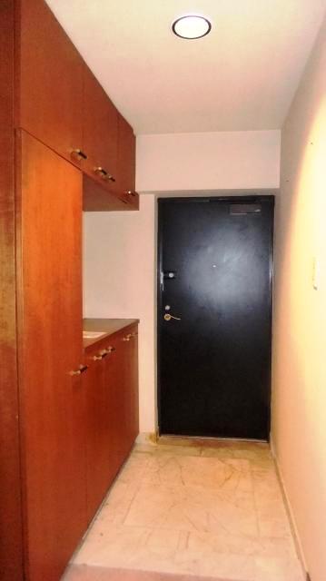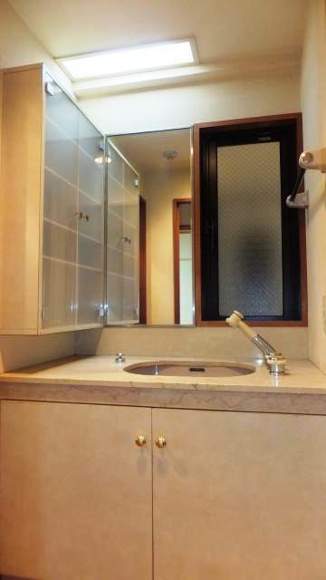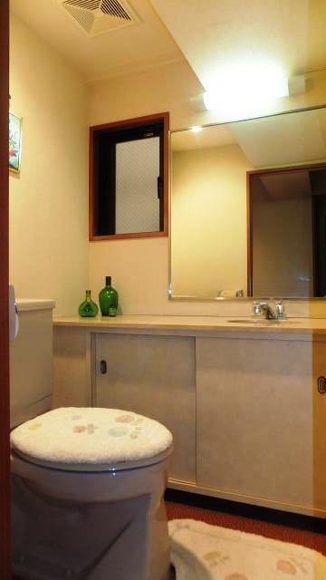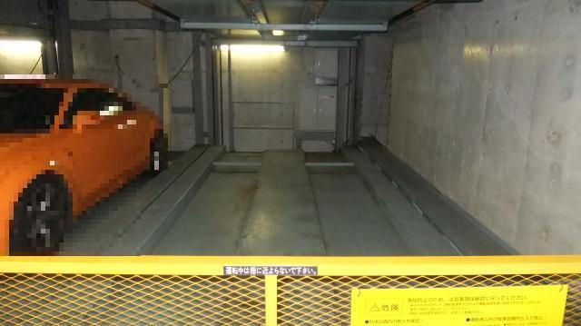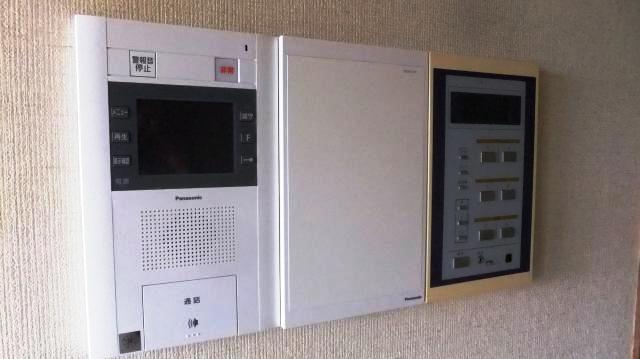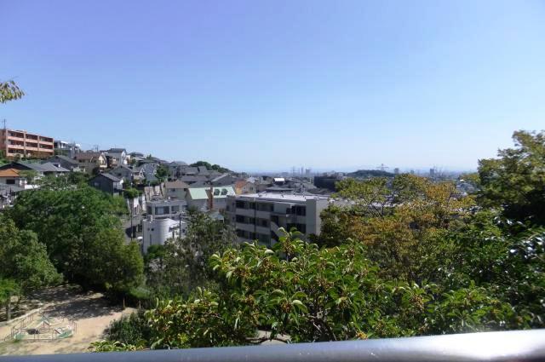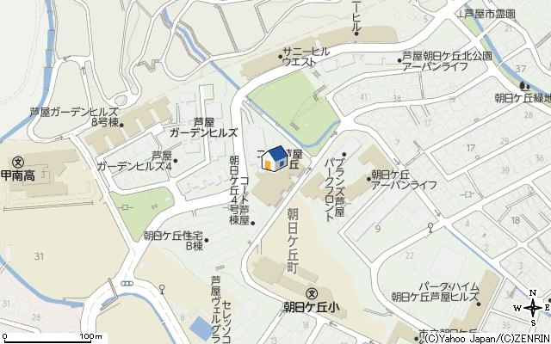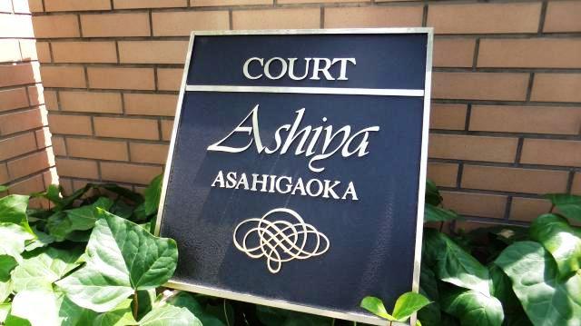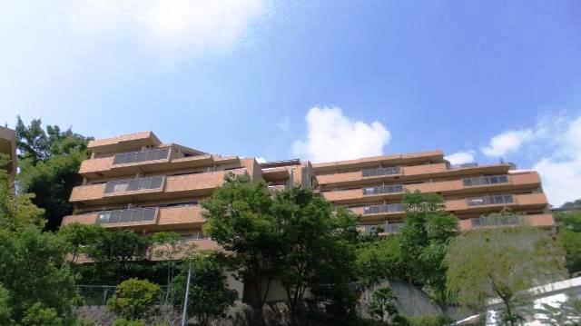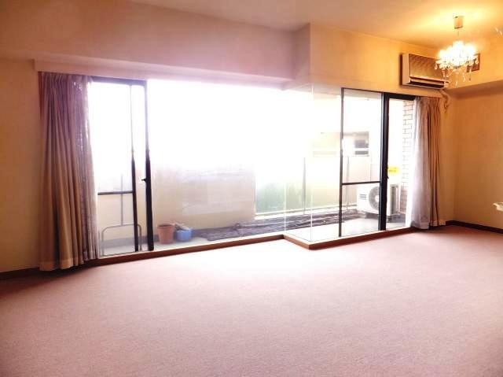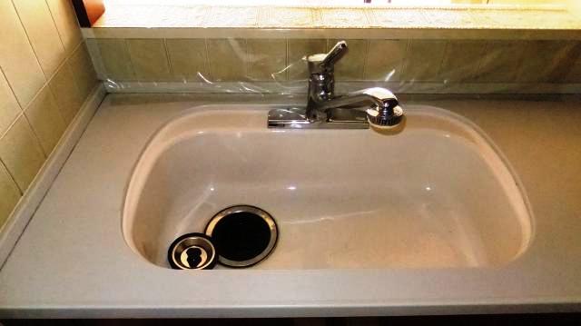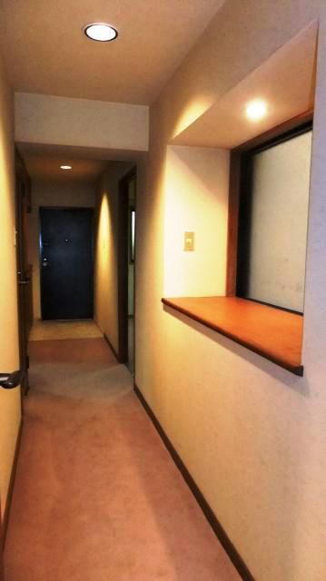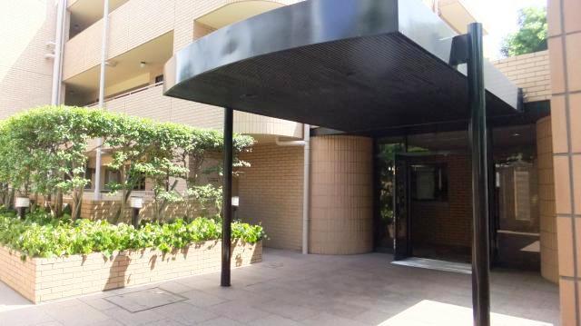|
|
Hyogo Prefecture Ashiya
兵庫県芦屋市
|
|
Hankyu "Asahi months Okakita park" walk 2 minutes
阪急バス「朝日ヶ丘北公園」歩2分
|
|
Good view, The window in the bathroom, Leafy residential area, All room storage, System kitchenese-style room, Elevator, Storeroom
眺望良好、浴室に窓、緑豊かな住宅地、全居室収納、システムキッチン、和室、エレベーター、納戸
|
|
◆ Good view ◆ bathroom ・ Wash ・ There is a window in the toilet ◆ Paste outer wall tile ◆ auto lock ◆ Parking the exclusive right to use with <interior renovation implementation> ● Japanese-style tatami Omotegae ● bran Insect ● Japanese-style wall Cross Insect ● living room carpet Insect (September 2009 implementation)
◆眺望良好◆浴室・洗面・トイレに窓あり◆外壁タイル貼り◆オートロック◆駐車場専用使用権つき<室内リフォーム実施>●和室たたみ表替え●ふすま張替え●和室壁クロス張替え●リビングのカーペット張替え(平成21年9月 実施)
|
Features pickup 特徴ピックアップ | | System kitchen / All room storage / Japanese-style room / Elevator / The window in the bathroom / Leafy residential area / Good view / Storeroom システムキッチン /全居室収納 /和室 /エレベーター /浴室に窓 /緑豊かな住宅地 /眺望良好 /納戸 |
Property name 物件名 | | Court Ashiya Asahigaoka Building 3 コート芦屋朝日ヶ丘3号棟 |
Price 価格 | | 16 million yen 1600万円 |
Floor plan 間取り | | 2LDK + S (storeroom) 2LDK+S(納戸) |
Units sold 販売戸数 | | 1 units 1戸 |
Total units 総戸数 | | 96 homes 96戸 |
Occupied area 専有面積 | | 74.02 sq m (22.39 tsubo) (center line of wall) 74.02m2(22.39坪)(壁芯) |
Other area その他面積 | | Balcony area: 9.42 sq m バルコニー面積:9.42m2 |
Whereabouts floor / structures and stories 所在階/構造・階建 | | 1st floor / RC8 story 1階/RC8階建 |
Completion date 完成時期(築年月) | | March 1989 1989年3月 |
Address 住所 | | Hyogo Prefecture Ashiya Asahigaoka cho 13-28 兵庫県芦屋市朝日ケ丘町13-28 |
Traffic 交通 | | Hankyu "Asahi months Okakita park" walk 2 minutes 阪急バス「朝日ヶ丘北公園」歩2分 |
Person in charge 担当者より | | Rep Hiroki Miyatake 担当者宮武宏樹 |
Contact お問い合せ先 | | Mitsubishi UFJ Real Estate Sales Co., Ltd. Nishinomiya Center TEL: 0800-805-3939 [Toll free] mobile phone ・ Also available from PHS
Caller ID is not notified
Please contact the "saw SUUMO (Sumo)"
If it does not lead, If the real estate company 三菱UFJ不動産販売(株)西宮センターTEL:0800-805-3939【通話料無料】携帯電話・PHSからもご利用いただけます
発信者番号は通知されません
「SUUMO(スーモ)を見た」と問い合わせください
つながらない方、不動産会社の方は
|
Administrative expense 管理費 | | 9620 yen / Month (consignment (resident)) 9620円/月(委託(常駐)) |
Repair reserve 修繕積立金 | | 17,020 yen / Month 1万7020円/月 |
Expenses 諸費用 | | Cable broadcasting flat fee: 1100 yen / Month 有線放送定額料金:1100円/月 |
Time residents 入居時期 | | Consultation 相談 |
Whereabouts floor 所在階 | | 1st floor 1階 |
Direction 向き | | East 東 |
Overview and notices その他概要・特記事項 | | Contact: Hiroki Miyatake 担当者:宮武宏樹 |
Structure-storey 構造・階建て | | RC8 story RC8階建 |
Site of the right form 敷地の権利形態 | | Ownership 所有権 |
Use district 用途地域 | | One middle and high 1種中高 |
Parking lot 駐車場 | | The exclusive right to use with parking (22,000 yen / Month) 専用使用権付駐車場(2万2000円/月) |
Company profile 会社概要 | | <Mediation> Minister of Land, Infrastructure and Transport (7) No. 003890 Mitsubishi UFJ Real Estate Sales Co., Ltd. Nishinomiya center Yubinbango663-8204 Nishinomiya, Hyogo Prefecture Takamatsu-cho 3-34 Paseo ・ Estacion second floor <仲介>国土交通大臣(7)第003890号三菱UFJ不動産販売(株)西宮センター〒663-8204 兵庫県西宮市高松町3-34 パセオ・エスタシオン2階 |
Construction 施工 | | Takenaka Corporation (株)竹中工務店 |

