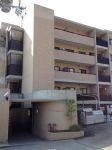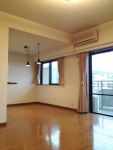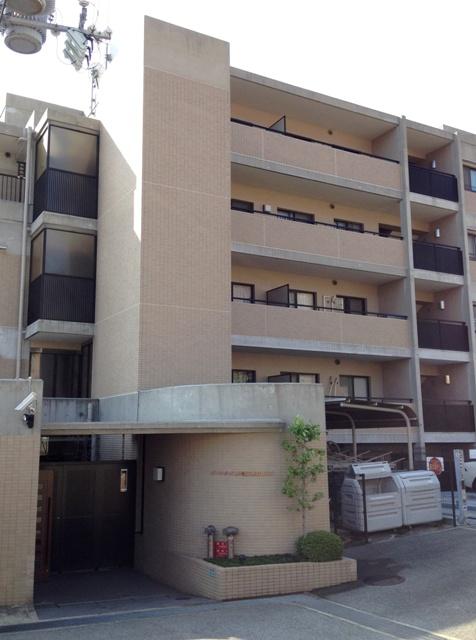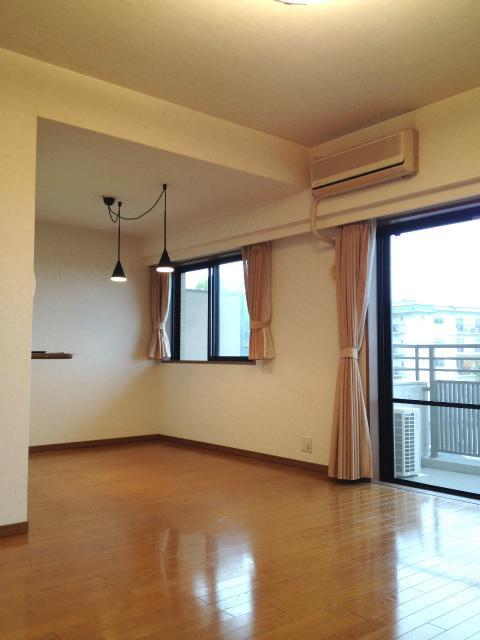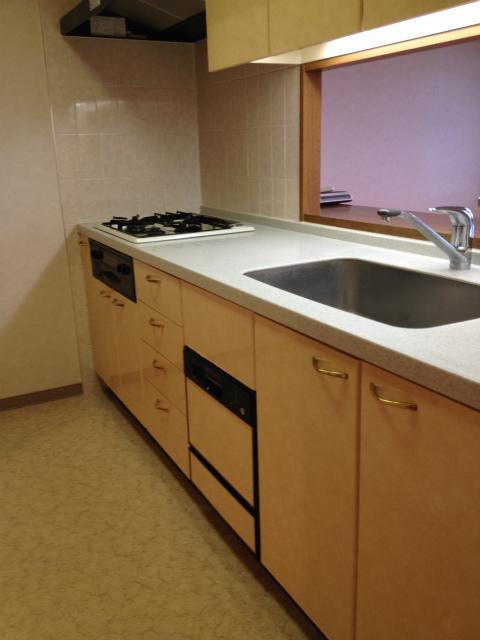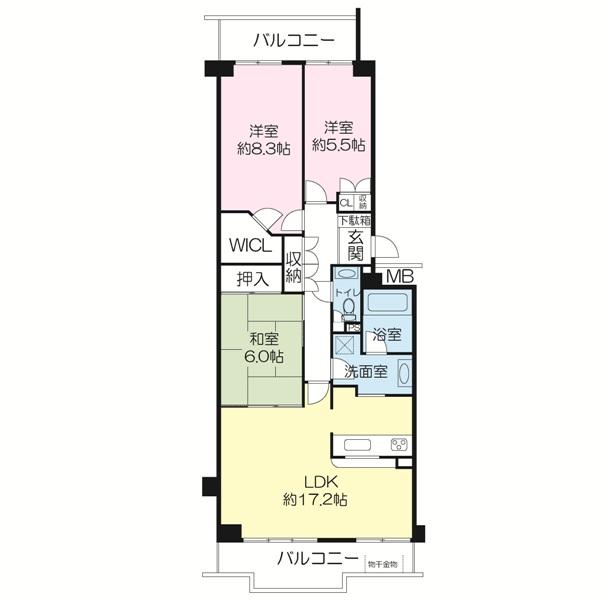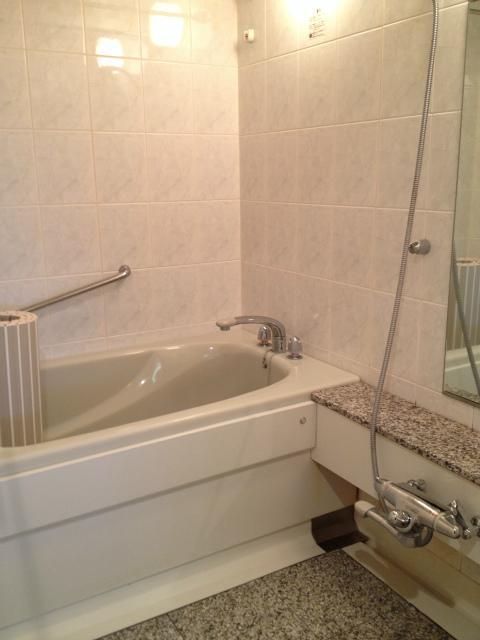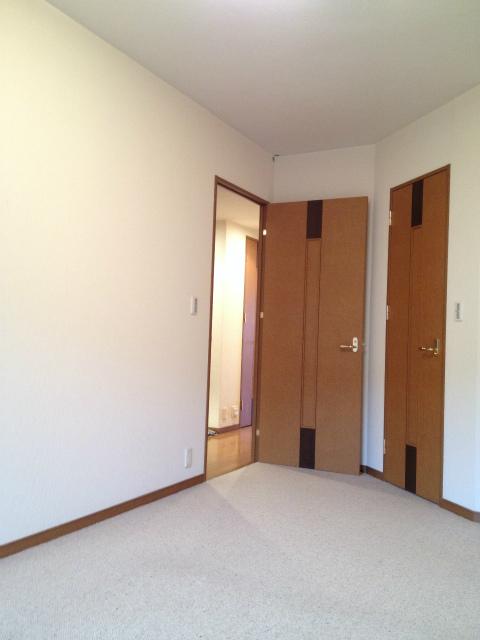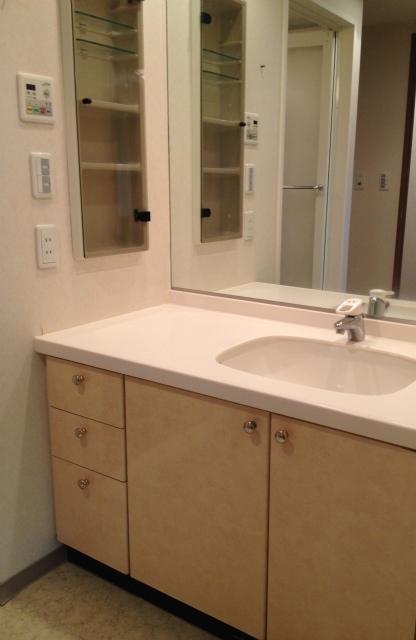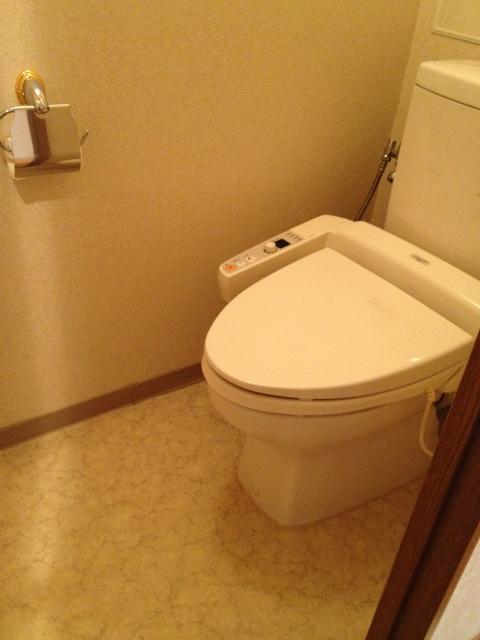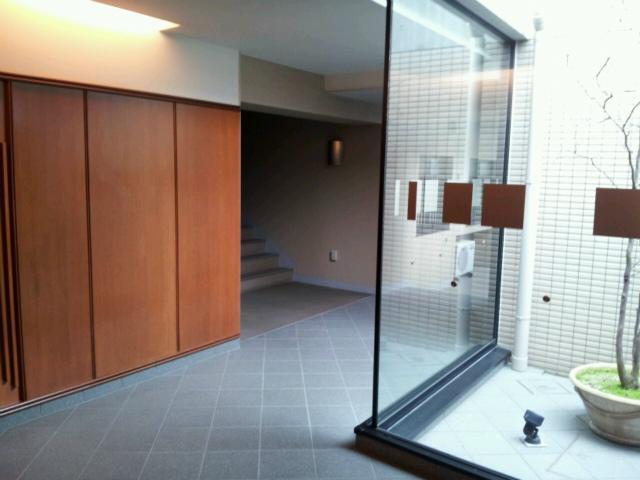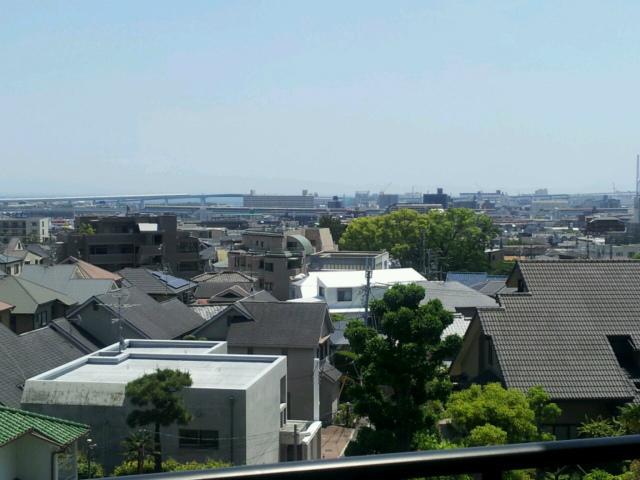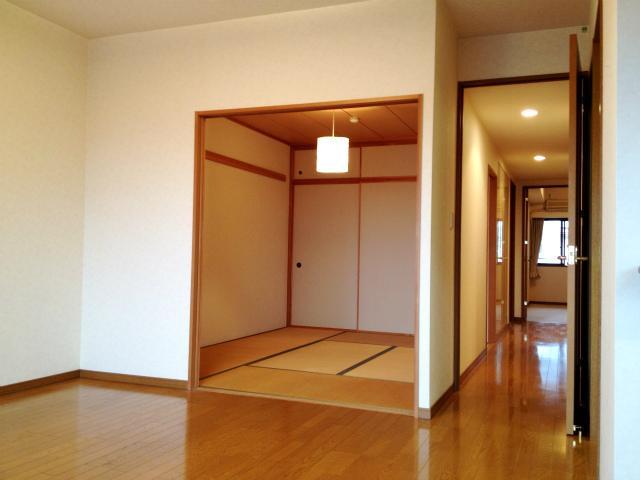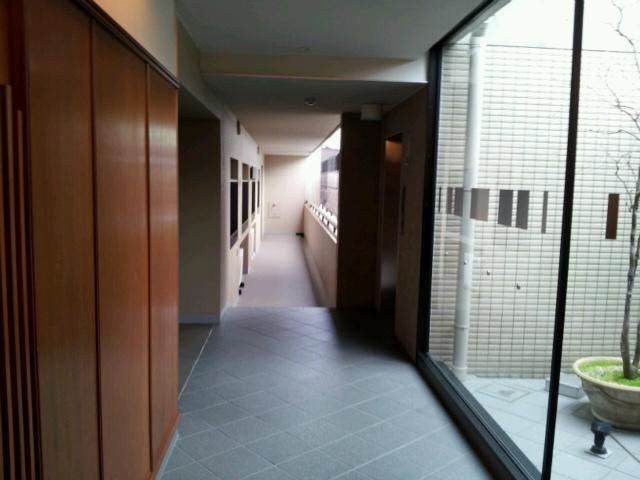|
|
Hyogo Prefecture Ashiya
兵庫県芦屋市
|
|
Hankyu Kobe Line "Ashiyagawa" walk 7 minutes
阪急神戸線「芦屋川」歩7分
|
|
North-South double-sided balcony! Per yang ・ Ventilation is good rooms! View good room! !
南北両面バルコニー! 陽当たり・通風良好なお部屋です!眺望良好なお部屋!!
|
|
・ Flat rooms of double floor specification ・ 1418 size of the bathroom ・ Floor plan of the storage rich 3LDK ※ It is the room very carefully your.
・2重床仕様のフラットなお部屋・1418サイズの浴室・収納豊富な3LDKの間取り※室内大変丁寧にお使いです。
|
Features pickup 特徴ピックアップ | | 2 along the line more accessible / Yang per good / Japanese-style room / Face-to-face kitchen / 2 or more sides balcony / Elevator 2沿線以上利用可 /陽当り良好 /和室 /対面式キッチン /2面以上バルコニー /エレベーター |
Property name 物件名 | | Park ・ Heim Ashiya Sanjo Hills パーク・ハイム芦屋三条ヒルズ |
Price 価格 | | 44,800,000 yen 4480万円 |
Floor plan 間取り | | 3LDK 3LDK |
Units sold 販売戸数 | | 1 units 1戸 |
Occupied area 専有面積 | | 83.71 sq m (center line of wall) 83.71m2(壁芯) |
Other area その他面積 | | Balcony area: 15.49 sq m バルコニー面積:15.49m2 |
Whereabouts floor / structures and stories 所在階/構造・階建 | | 3rd floor / RC5 floors 1 underground story 3階/RC5階地下1階建 |
Completion date 完成時期(築年月) | | July 1998 1998年7月 |
Address 住所 | | Hyogo Prefecture Ashiya Sanjo-cho 兵庫県芦屋市三条町 |
Traffic 交通 | | Hankyu Kobe Line "Ashiyagawa" walk 7 minutes
JR Tokaido Line "Konan Yamate" walk 13 minutes 阪急神戸線「芦屋川」歩7分
JR東海道本線「甲南山手」歩13分
|
Related links 関連リンク | | [Related Sites of this company] 【この会社の関連サイト】 |
Person in charge 担当者より | | Person in charge of real-estate and building Matsumoto In the spirit of the 30's "Forrest Gump": Toshiharu age, Until serving consent, Socializing your thoroughly. Worries about the real estate ・ Questions such as, First, please feel free to contact us. We look forward to your visit of everyone. 担当者宅建松本 俊治年齢:30代「一期一会」の精神で、ご納得いただけるまで、とことんお付き合いいたします。不動産に関するお悩み・ご質問など、まずはお気軽にご相談ください。皆様のご来店を心よりお待ち申し上げております。 |
Contact お問い合せ先 | | TEL: 0800-603-1620 [Toll free] mobile phone ・ Also available from PHS
Caller ID is not notified
Please contact the "saw SUUMO (Sumo)"
If it does not lead, If the real estate company TEL:0800-603-1620【通話料無料】携帯電話・PHSからもご利用いただけます
発信者番号は通知されません
「SUUMO(スーモ)を見た」と問い合わせください
つながらない方、不動産会社の方は
|
Administrative expense 管理費 | | 16,500 yen / Month (consignment (commuting)) 1万6500円/月(委託(通勤)) |
Repair reserve 修繕積立金 | | 8370 yen / Month 8370円/月 |
Time residents 入居時期 | | Consultation 相談 |
Whereabouts floor 所在階 | | 3rd floor 3階 |
Direction 向き | | South 南 |
Overview and notices その他概要・特記事項 | | Contact: Matsumoto Toshiharu 担当者:松本 俊治 |
Structure-storey 構造・階建て | | RC5 floors 1 underground story RC5階地下1階建 |
Site of the right form 敷地の権利形態 | | Ownership 所有権 |
Company profile 会社概要 | | <Mediation> Minister of Land, Infrastructure and Transport (14) No. 000395 Hankyu Realty Co., Hankyu housing Plaza Nishinomiya Yubinbango662-0832 Nishinomiya, Hyogo Prefecture Kofuen 1-2-1 Hankyu Nishinomiya-Kitaguchi Station Kofuen Hankyu Building <仲介>国土交通大臣(14)第000395号阪急不動産(株)阪急ハウジングプラザ西宮〒662-0832 兵庫県西宮市甲風園1-2-1 阪急西宮北口駅甲風園阪急ビル |
Construction 施工 | | Ltd. Takenaka Corporation (株)(株)竹中工務店 |
