Used Apartments » Kansai » Hyogo Prefecture » Ashiya
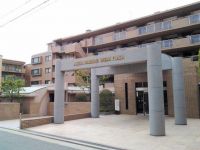 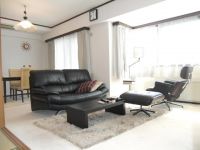
| | Hyogo Prefecture Ashiya 兵庫県芦屋市 |
| Hanshin "launch" walk 11 minutes 阪神本線「打出」歩11分 |
| ◇ hot water supply by the appearance ◇ central hot water supply of tiled ・ Central heating (winter is unnecessary other heating appliance) ◇ peace of mind management ◇ pet can live a caretaker resident (live-in) ◇タイル張りの外観◇セントラル給湯による給湯・全館暖房(冬は他に暖房器具不要)◇管理人常駐(住込み)の安心管理◇ペットと同居可能 |
| Good view, Facing south, Yang per good, LDK18 tatami mats or more, Flat to the station, Pets Negotiable, Seismic fit, Super close, System kitchen, All room storage, A quiet residential area, Around traffic fewerese-style room, Washbasin with shower, Elevator, High speed Internet correspondence, Warm water washing toilet seat, TV monitor interphone, Mu front building, Ventilation good, BS ・ CS ・ CATV, Flat terrain 眺望良好、南向き、陽当り良好、LDK18畳以上、駅まで平坦、ペット相談、耐震適合、スーパーが近い、システムキッチン、全居室収納、閑静な住宅地、周辺交通量少なめ、和室、シャワー付洗面台、エレベーター、高速ネット対応、温水洗浄便座、TVモニタ付インターホン、前面棟無、通風良好、BS・CS・CATV、平坦地 |
Features pickup 特徴ピックアップ | | Seismic fit / LDK18 tatami mats or more / Super close / Facing south / System kitchen / Yang per good / All room storage / Flat to the station / A quiet residential area / Around traffic fewer / Japanese-style room / Washbasin with shower / Elevator / High speed Internet correspondence / Warm water washing toilet seat / TV monitor interphone / Mu front building / Ventilation good / Good view / Pets Negotiable / BS ・ CS ・ CATV / Flat terrain 耐震適合 /LDK18畳以上 /スーパーが近い /南向き /システムキッチン /陽当り良好 /全居室収納 /駅まで平坦 /閑静な住宅地 /周辺交通量少なめ /和室 /シャワー付洗面台 /エレベーター /高速ネット対応 /温水洗浄便座 /TVモニタ付インターホン /前面棟無 /通風良好 /眺望良好 /ペット相談 /BS・CS・CATV /平坦地 | Event information イベント情報 | | Local guide Board (please make a reservation beforehand) schedule / Every Saturday, Sunday and public holidays time / 10:00 ~ 17:00 every Sat. ・ Day ・ Congratulation local information meetings! Not limited to Saturdays and Sundays, Weekdays is also possible preview, Please book the date and time of your choice by phone 現地案内会(事前に必ず予約してください)日程/毎週土日祝時間/10:00 ~ 17:00毎週土・日・祝は現地案内会開催!土日に限らず、平日も内覧可能です、ご希望の日時をお電話にてご予約ください | Property name 物件名 | | Ashiya Hamacho Urban Plaza 芦屋浜町アーバンプラザ | Price 価格 | | 25,700,000 yen 2570万円 | Floor plan 間取り | | 3LDK 3LDK | Units sold 販売戸数 | | 1 units 1戸 | Total units 総戸数 | | 53 houses 53戸 | Occupied area 専有面積 | | 87.65 sq m (center line of wall) 87.65m2(壁芯) | Other area その他面積 | | Balcony area: 6.15 sq m バルコニー面積:6.15m2 | Whereabouts floor / structures and stories 所在階/構造・階建 | | 4th floor / RC5 floors 1 underground story 4階/RC5階地下1階建 | Completion date 完成時期(築年月) | | 11 May 1990 1990年11月 | Address 住所 | | Hyogo Prefecture Ashiya Hamacho 兵庫県芦屋市浜町 | Traffic 交通 | | Hanshin "launch" walk 11 minutes 阪神本線「打出」歩11分
| Related links 関連リンク | | [Related Sites of this company] 【この会社の関連サイト】 | Person in charge 担当者より | | Person in charge of real-estate and building Ikeda Masanori Age: 40 Daigyokai Experience: 18 years Would you like to discover new walking down the street together of Ashiya. 担当者宅建池田 将典年齢:40代業界経験:18年芦屋の街を一緒に歩いて新発見してみませんか。 | Contact お問い合せ先 | | TEL: 0800-603-2547 [Toll free] mobile phone ・ Also available from PHS
Caller ID is not notified
Please contact the "saw SUUMO (Sumo)"
If it does not lead, If the real estate company TEL:0800-603-2547【通話料無料】携帯電話・PHSからもご利用いただけます
発信者番号は通知されません
「SUUMO(スーモ)を見た」と問い合わせください
つながらない方、不動産会社の方は
| Administrative expense 管理費 | | 10,520 yen / Month (consignment (resident)) 1万520円/月(委託(常駐)) | Repair reserve 修繕積立金 | | 7020 yen / Month 7020円/月 | Expenses 諸費用 | | Hot water supply basic fee: 5000 yen / Month, Winter heating costs (November ~ April): 9650 yen / Month 給湯基本料:5000円/月、冬期暖房費(11月 ~ 4月):9650円/月 | Time residents 入居時期 | | Consultation 相談 | Whereabouts floor 所在階 | | 4th floor 4階 | Direction 向き | | South 南 | Renovation リフォーム | | October 2007 interior renovation completed (wall ・ floor) 2007年10月内装リフォーム済(壁・床) | Overview and notices その他概要・特記事項 | | Contact: Ikeda Masanori 担当者:池田 将典 | Structure-storey 構造・階建て | | RC5 floors 1 underground story RC5階地下1階建 | Site of the right form 敷地の権利形態 | | Ownership 所有権 | Use district 用途地域 | | One middle and high 1種中高 | Parking lot 駐車場 | | Site (21,000 yen / Month) 敷地内(2万1000円/月) | Company profile 会社概要 | | <Mediation> Minister of Land, Infrastructure and Transport (4) No. 005814 Urban Life Housing Sales Co., Ltd. Ashiya Ekimae Yubinbango659-0093 Hyogo Prefecture Ashiya Funato cho 2-1-118 <仲介>国土交通大臣(4)第005814号アーバンライフ住宅販売(株)芦屋駅前店〒659-0093 兵庫県芦屋市船戸町2-1-118 | Construction 施工 | | (Ltd.) Hasegawa builders (株)長谷川工務店 |
Local appearance photo現地外観写真 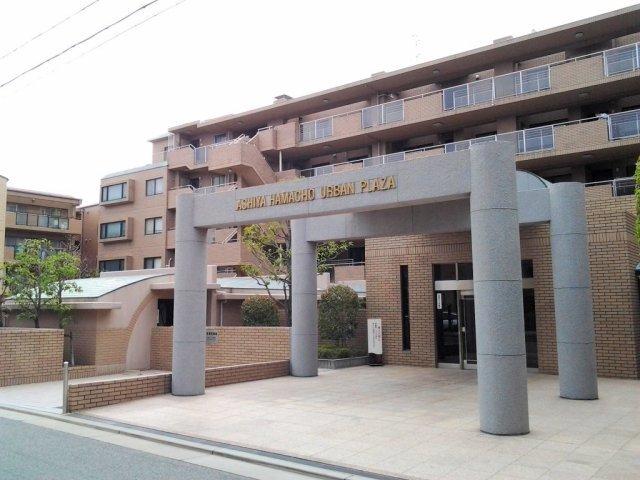 The appearance of the tiled
タイル張りの外観
Livingリビング 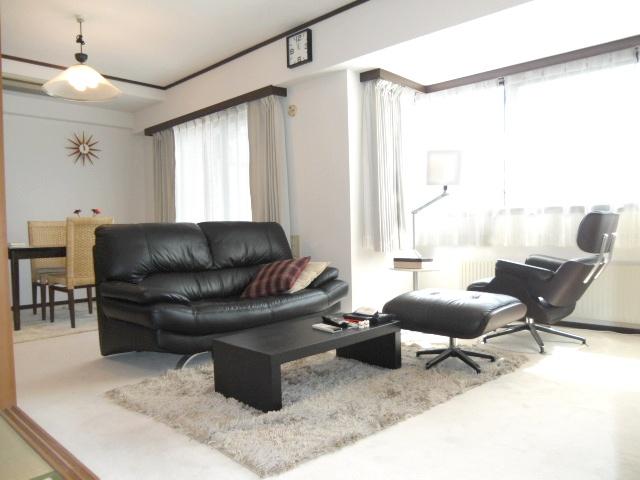 Bright living room well into the sunshine
陽射しのよく入る明るいリビング
Non-living roomリビング以外の居室 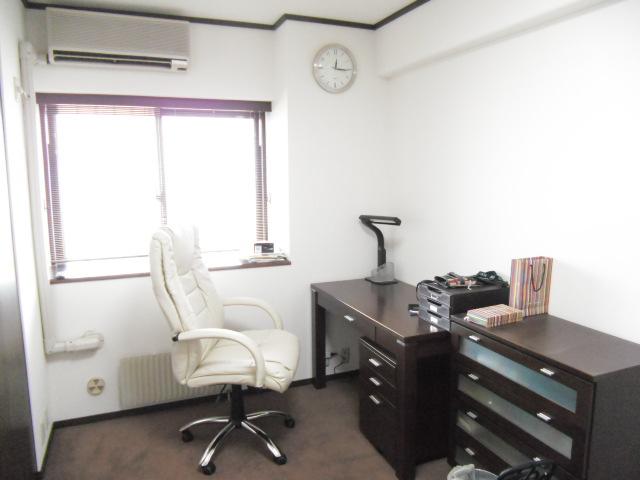 I use as a study Western-style 5.9 Pledge
書斎として使っています 洋室5.9帖
Floor plan間取り図 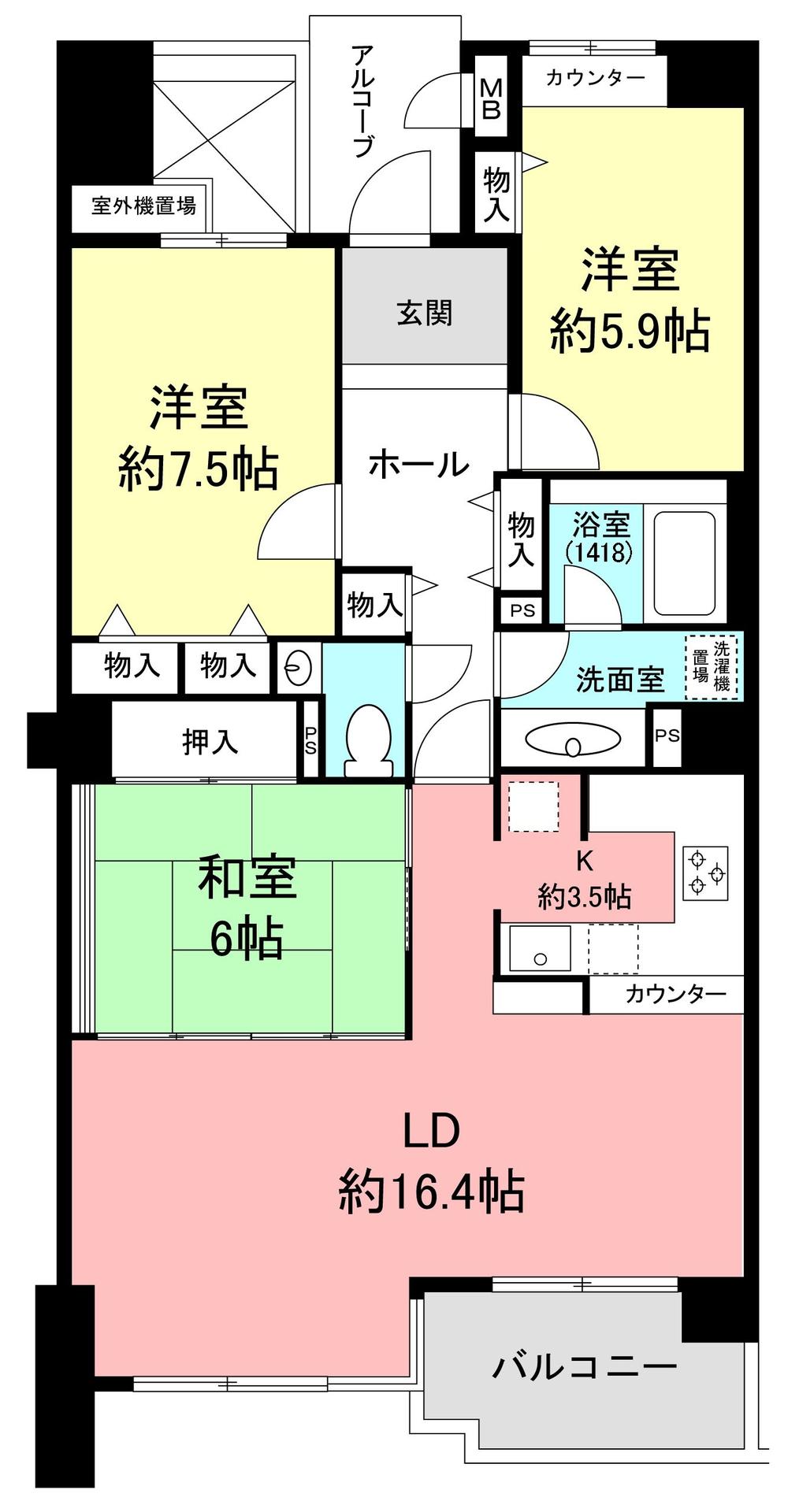 3LDK, Price 25,700,000 yen, Occupied area 87.65 sq m , Balcony area 6.15 sq m south-facing bright rooms, Privacy is also secured in Arukopu and Fukinuki from the corridor
3LDK、価格2570万円、専有面積87.65m2、バルコニー面積6.15m2 南向きの明るいお部屋、廊下からアルコープと吹抜でプライバシーも確保
Livingリビング 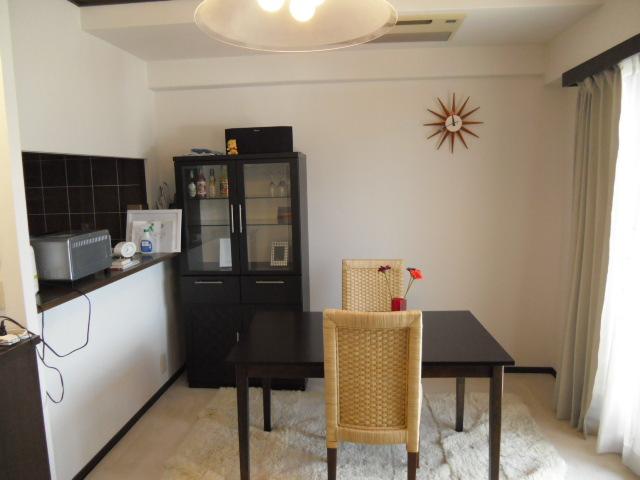 LD is about 16.4 Pledge, Also spacious dining space.
LDは約16.4帖、ダイニングスペースもゆったりしています。
Non-living roomリビング以外の居室 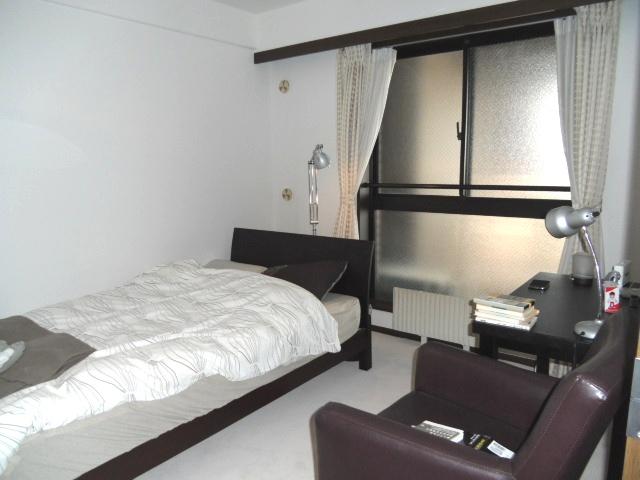 The main bedroom of Western-style 7.5 quires Also safe when outside the window of the rest have become Fukinuki
洋室7.5帖の主寝室 窓の外は吹抜になっていてお休みのときも安心
View photos from the dwelling unit住戸からの眺望写真 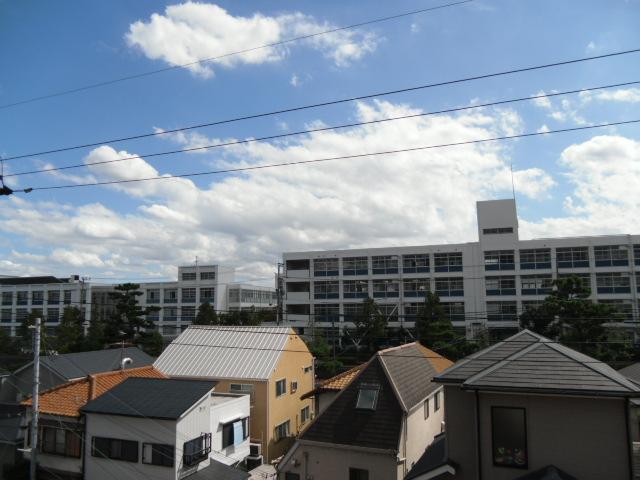 The blue sky will spread to the other side of the Tokengai
戸建街の向こうに青空が広がります
Non-living roomリビング以外の居室 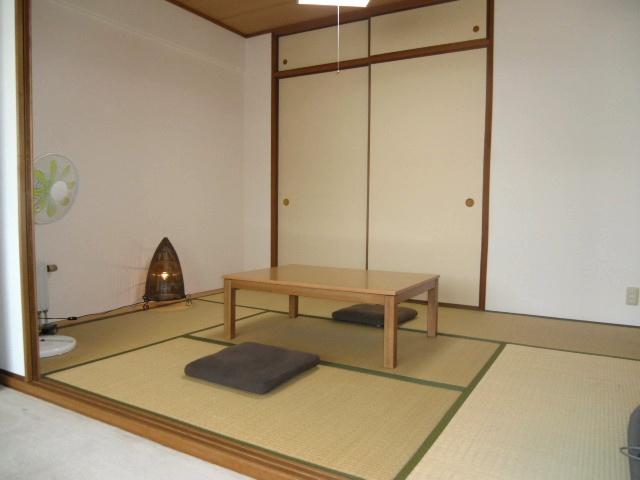 Japanese-style room of calm atmosphere will enter a bright sun through the living.
落ち着いた雰囲気の和室はリビングを通して明るい陽が入ります。
Kitchenキッチン 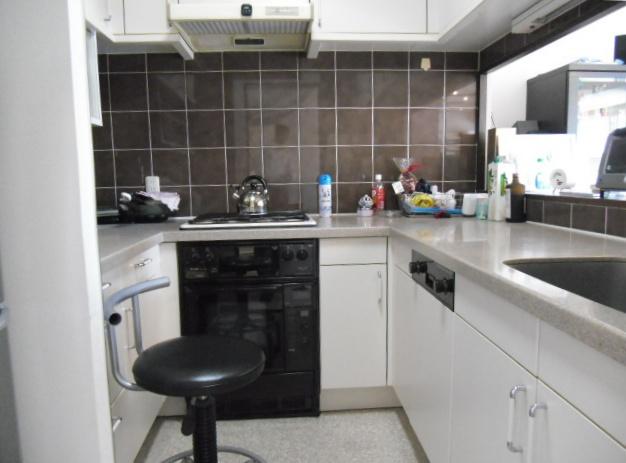 The kitchen is U-shaped, State of the LD can be seen from a counterattack
キッチンはコの字型、カウンターからLDの様子が見えます
Wash basin, toilet洗面台・洗面所 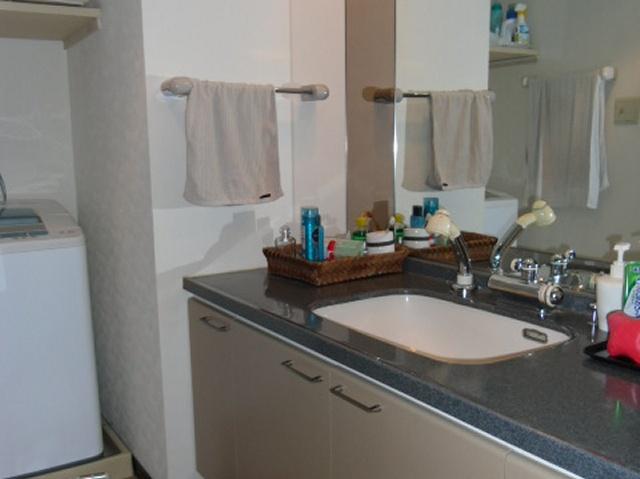 Vanity wide type
ワイドタイプの洗面化粧台
Bathroom浴室 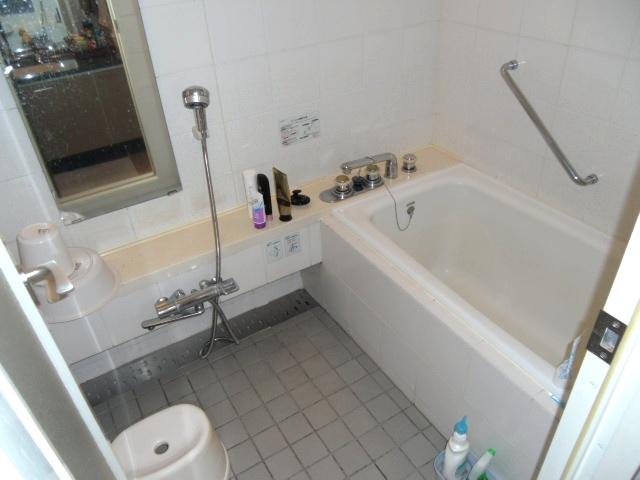 1418 size unit bus
1418サイズのユニットバス
Toiletトイレ 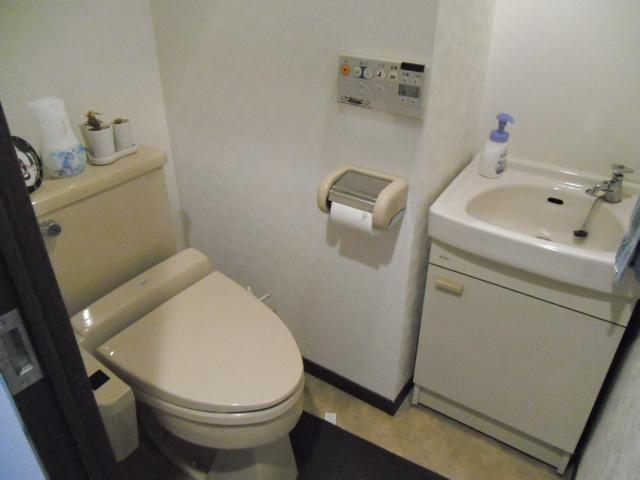 Toilet equipped with a restroom
お手洗いのついたトイレ
Entrance玄関 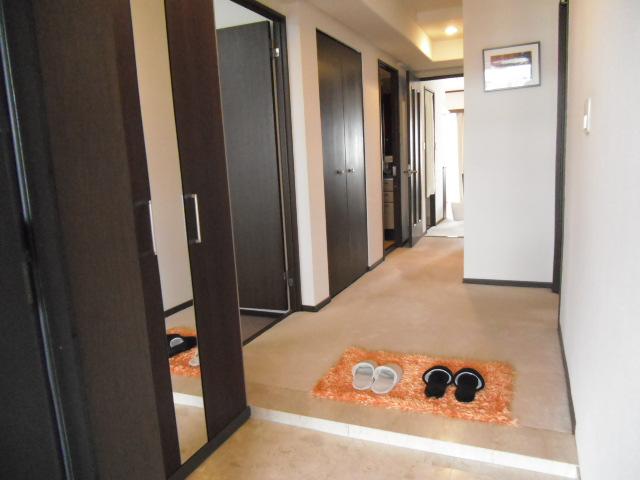 Bright and spacious entrance
明るく広い玄関
Other common areasその他共用部 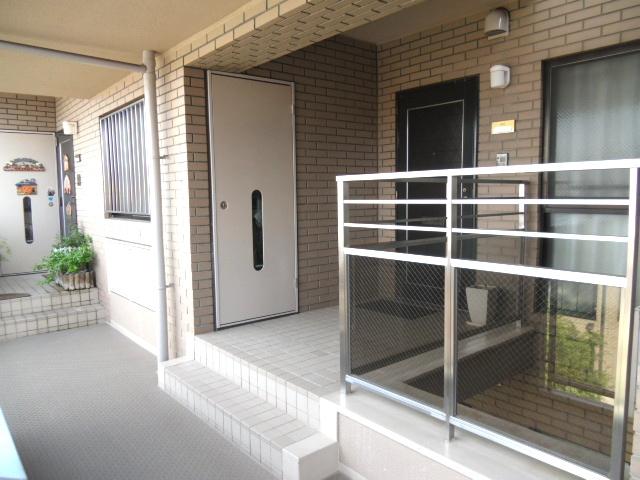 Arukopu and Fukinuki entering one step back from the shared hallway
共用廊下から一歩奥に入るアルコープと吹抜
Entranceエントランス 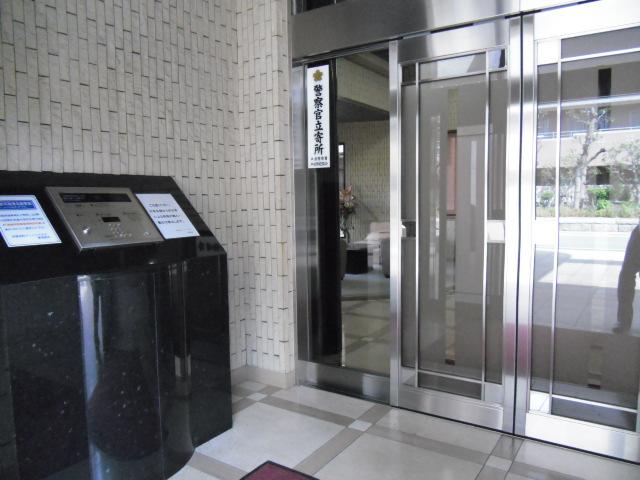 auto lock
オートロック
Lobbyロビー 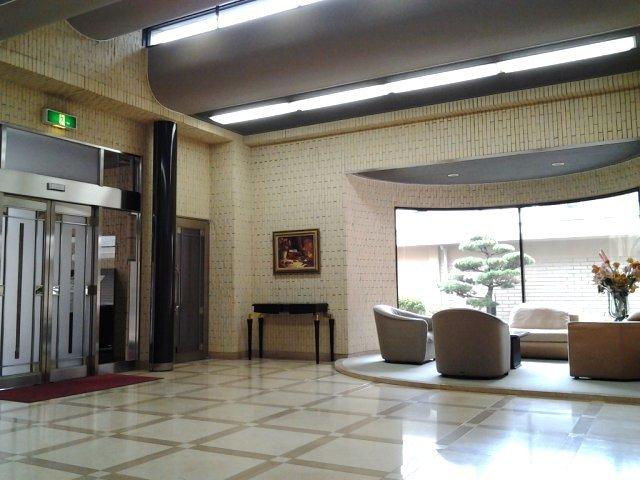 Luxurious hall of stone floors should be called the face of the apartment
マンションの顔とも言うべき石張りの豪華なホール
Parking lot駐車場 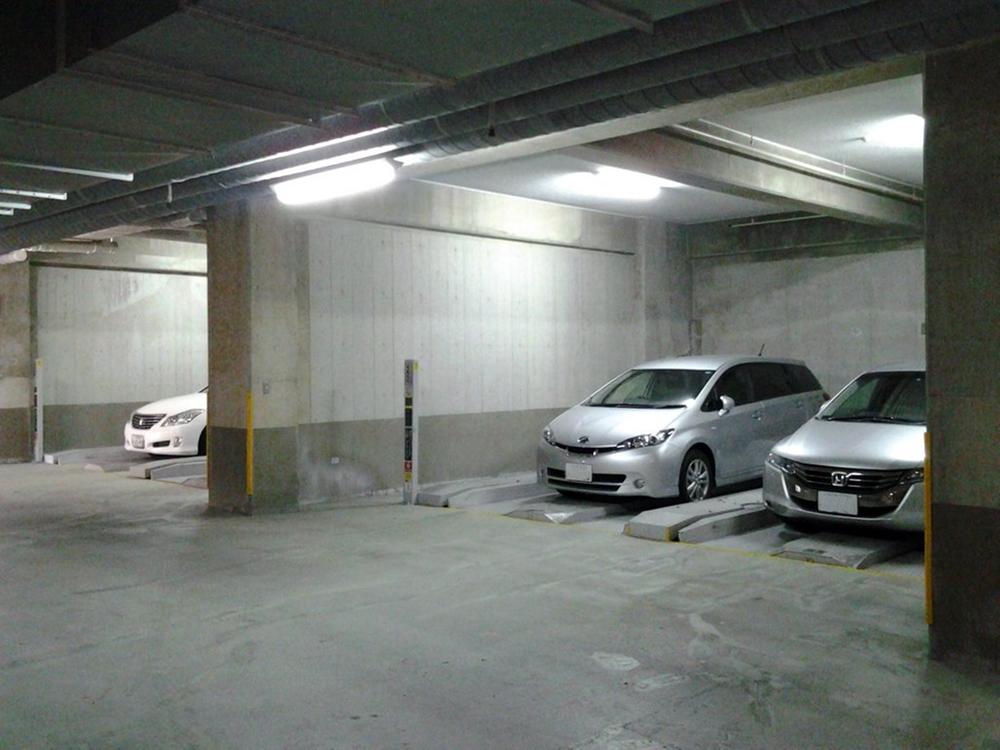 Underground parking that does not wet in the rain
雨に濡れない地下駐車場
Livingリビング 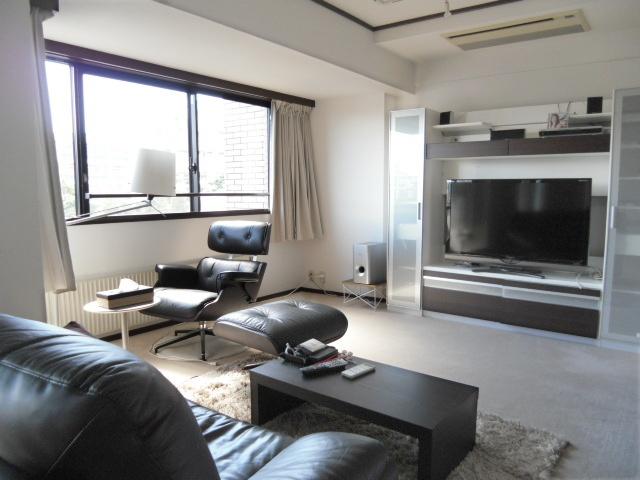 Anyway, I'm positive enters well. During the day you are not turning the lights even in winter
とにかく陽がよく入るんです。日中は冬でも電灯を点けることないですね
Lobbyロビー 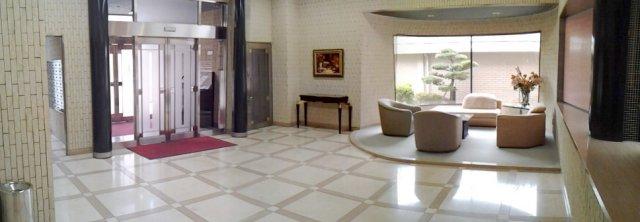 Lobby and exit the entrance of the auto-lock stone-clad. It is the part you feel the building of case
オートロックのエントランスを抜けると石張りのロビー。建物の格を感じる部分です
Location
|




















