Used Apartments » Kansai » Hyogo Prefecture » Ashiya
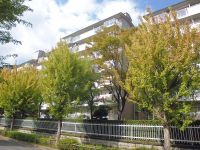 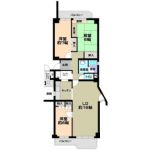
| | Hyogo Prefecture Ashiya 兵庫県芦屋市 |
| Hanshin "Ashiya" 8 minutes green hectare 2 minutes by bus 阪神本線「芦屋」バス8分緑町歩2分 |
| 2012. October full renovation completed! MinamiMuko ・ Since it is a corner dwelling unit is per yang good. Although the first floor part, Since there is a room higher than the road position, Not worried about the line of sight from the outside. 平成24年10月フルリフォーム済!南向・角住戸ですので陽当り良好です。1階部分ですが、道路より高い位置にお部屋がありますので、外からの視線がきになりません。 |
| ■ MinamiMuko ■ LDK about 20 Pledge ■ bathroom ・ Madoyu in the kitchen ■ 2013 October interior completely renovated already ■ Plane parking sky Available (8000 yen per month) ■ 24 hours garbage disposal Allowed ■南向■LDK約20帖■浴室・キッチンに窓有■平成25年10月室内全面改装済■平面駐車場空有(月額8000円)■24時間ゴミ出し可 |
Features pickup 特徴ピックアップ | | Immediate Available / LDK20 tatami mats or more / Fiscal year Available / Interior renovation / Facing south / System kitchen / Corner dwelling unit / Flat to the station / A quiet residential area / Around traffic fewer / Japanese-style room / Washbasin with shower / Plane parking / Flooring Chokawa / Bicycle-parking space / Elevator / Warm water washing toilet seat / The window in the bathroom / Atrium / Renovation / Leafy residential area / Mu front building / All room 6 tatami mats or more / Pets Negotiable / Flat terrain / Bike shelter 即入居可 /LDK20畳以上 /年度内入居可 /内装リフォーム /南向き /システムキッチン /角住戸 /駅まで平坦 /閑静な住宅地 /周辺交通量少なめ /和室 /シャワー付洗面台 /平面駐車場 /フローリング張替 /駐輪場 /エレベーター /温水洗浄便座 /浴室に窓 /吹抜け /リノベーション /緑豊かな住宅地 /前面棟無 /全居室6畳以上 /ペット相談 /平坦地 /バイク置場 | Property name 物件名 | | Ashiya green two houses 6 Building 芦屋緑二住宅6号棟 | Price 価格 | | 20.5 million yen 2050万円 | Floor plan 間取り | | 3LDK 3LDK | Units sold 販売戸数 | | 1 units 1戸 | Occupied area 専有面積 | | 88.3 sq m (center line of wall) 88.3m2(壁芯) | Other area その他面積 | | Balcony area: 10.7 sq m バルコニー面積:10.7m2 | Whereabouts floor / structures and stories 所在階/構造・階建 | | 1st floor / RC7 story 1階/RC7階建 | Completion date 完成時期(築年月) | | January 1983 1983年1月 | Address 住所 | | Hyogo Prefecture Ashiya Midoricho 兵庫県芦屋市緑町 | Traffic 交通 | | Hanshin "Ashiya" 8 minutes green hectare 2 minutes by bus 阪神本線「芦屋」バス8分緑町歩2分
| Related links 関連リンク | | [Related Sites of this company] 【この会社の関連サイト】 | Person in charge 担当者より | | Person in charge of real-estate and building Kikuchi Naoki Age: 30 Daigyokai experience: words of "Thank you" in the nine years customers will be happy to help hard with you in good faith leads to my vitality! 担当者宅建菊池 直記年齢:30代業界経験:9年お客様の『ありがとう』の言葉が私のバイタリティーにつながります! 誠意をもって一生懸命お手伝いさせていただきます! | Contact お問い合せ先 | | TEL: 0800-603-0453 [Toll free] mobile phone ・ Also available from PHS
Caller ID is not notified
Please contact the "saw SUUMO (Sumo)"
If it does not lead, If the real estate company TEL:0800-603-0453【通話料無料】携帯電話・PHSからもご利用いただけます
発信者番号は通知されません
「SUUMO(スーモ)を見た」と問い合わせください
つながらない方、不動産会社の方は
| Administrative expense 管理費 | | 11,000 yen / Month (self-management) 1万1000円/月(自主管理) | Repair reserve 修繕積立金 | | 4300 yen / Month 4300円/月 | Time residents 入居時期 | | Immediate available 即入居可 | Whereabouts floor 所在階 | | 1st floor 1階 | Direction 向き | | South 南 | Renovation リフォーム | | October 2013 interior renovation completed (kitchen ・ bathroom ・ toilet ・ wall ・ floor ・ all rooms) 2013年10月内装リフォーム済(キッチン・浴室・トイレ・壁・床・全室) | Overview and notices その他概要・特記事項 | | Contact: Kikuchi Naoki 担当者:菊池 直記 | Structure-storey 構造・階建て | | RC7 story RC7階建 | Site of the right form 敷地の権利形態 | | Ownership 所有権 | Use district 用途地域 | | One middle and high 1種中高 | Parking lot 駐車場 | | Site (8000 yen / Month) 敷地内(8000円/月) | Company profile 会社概要 | | <Mediation> Minister of Land, Infrastructure and Transport (9) No. 003123 Kintetsu Real Estate Co., Ltd. Ashiya office Yubinbango659-0064 Hyogo Prefecture Ashiya Seido-cho, 6-12 River View Ashiya <仲介>国土交通大臣(9)第003123号近鉄不動産(株)芦屋営業所〒659-0064 兵庫県芦屋市精道町6-12 リバービュー芦屋 |
Local appearance photo現地外観写真 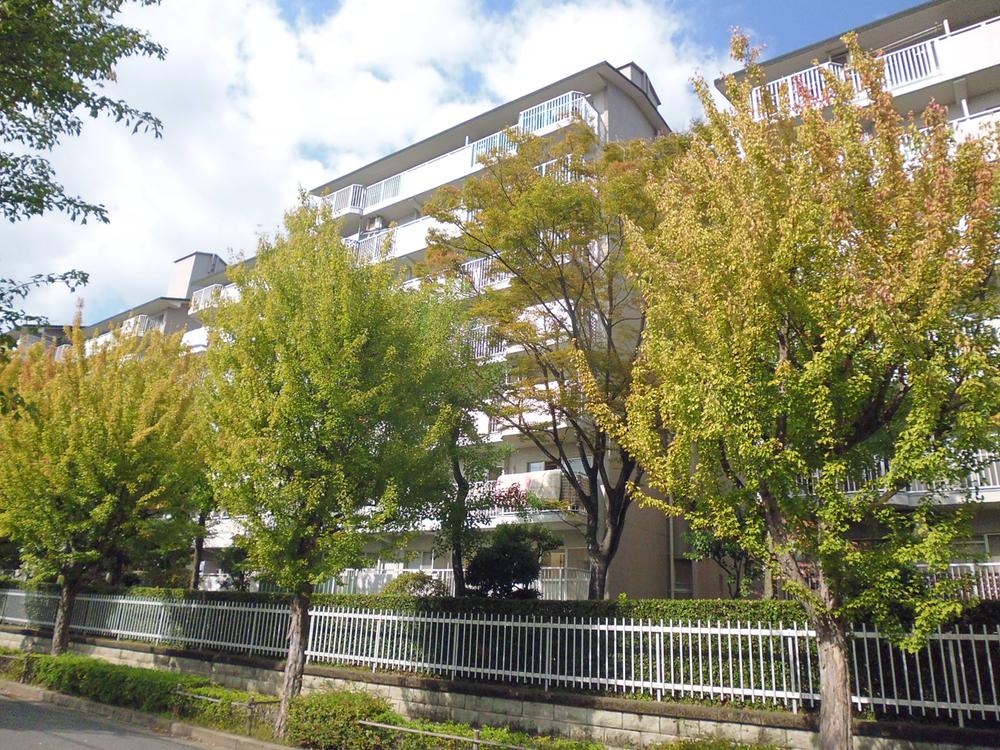 Local (10 May 2013) Shooting
現地(2013年10月)撮影
Floor plan間取り図 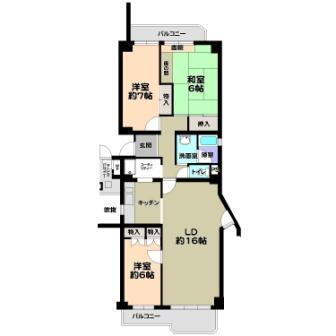 3LDK, Price 20.5 million yen, Footprint 88.3 sq m , Balcony area 10.7 sq m
3LDK、価格2050万円、専有面積88.3m2、バルコニー面積10.7m2
Livingリビング 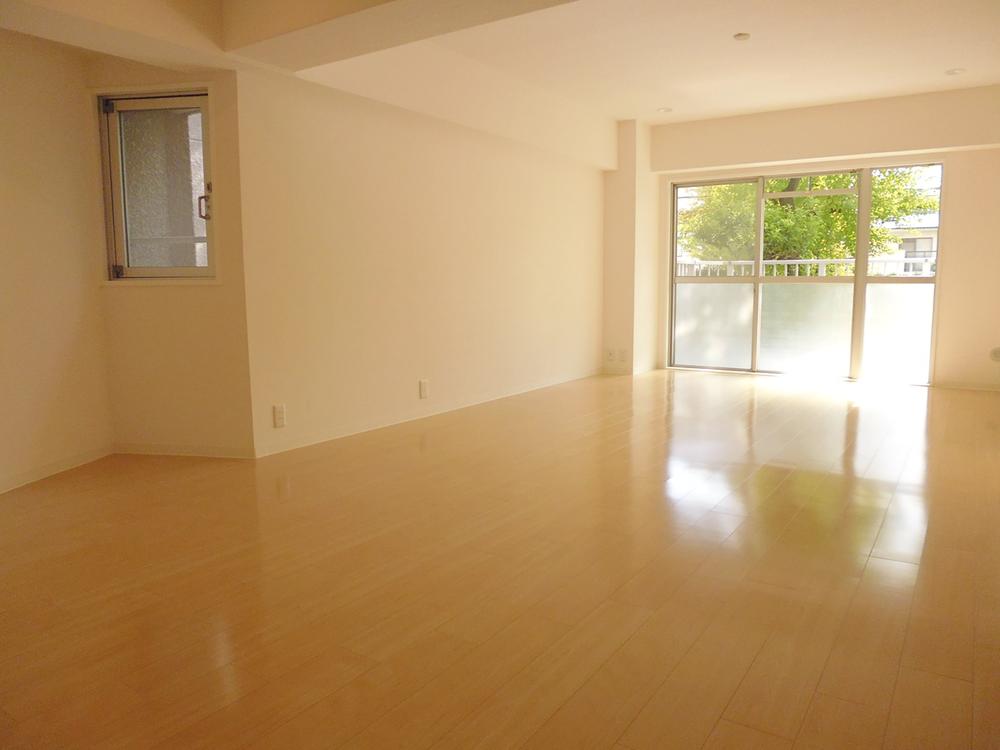 There is also a window to about 20 quires east LDK
LDK約20帖東側にも窓があります
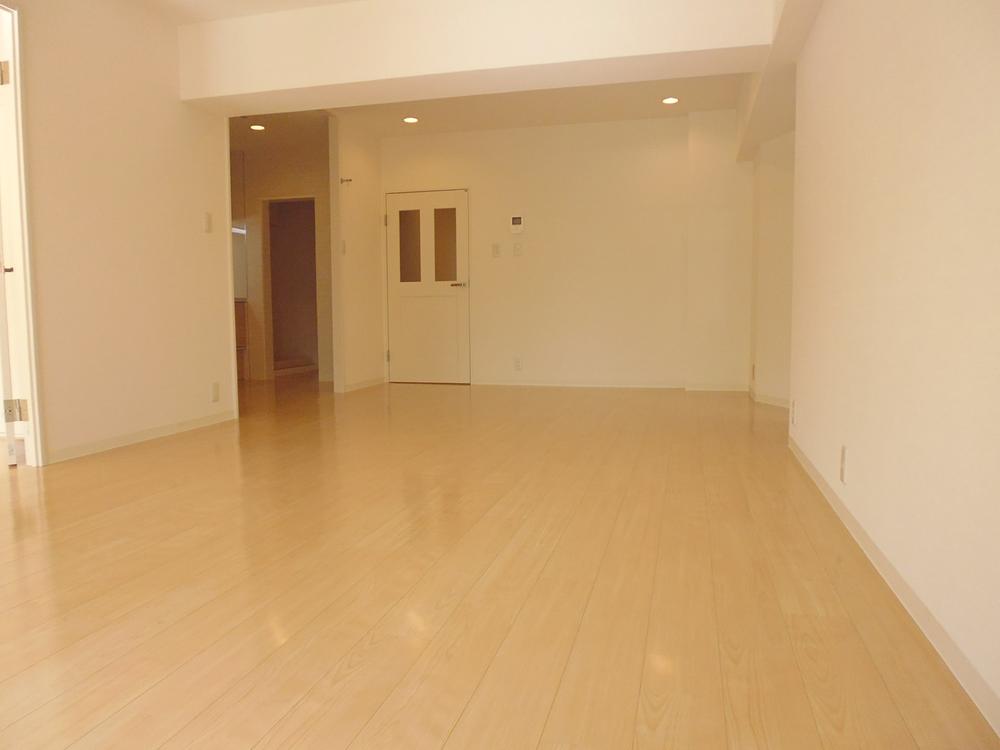 Joinery (door) is also already replaced
建具(扉)も交換済です
Bathroom浴室 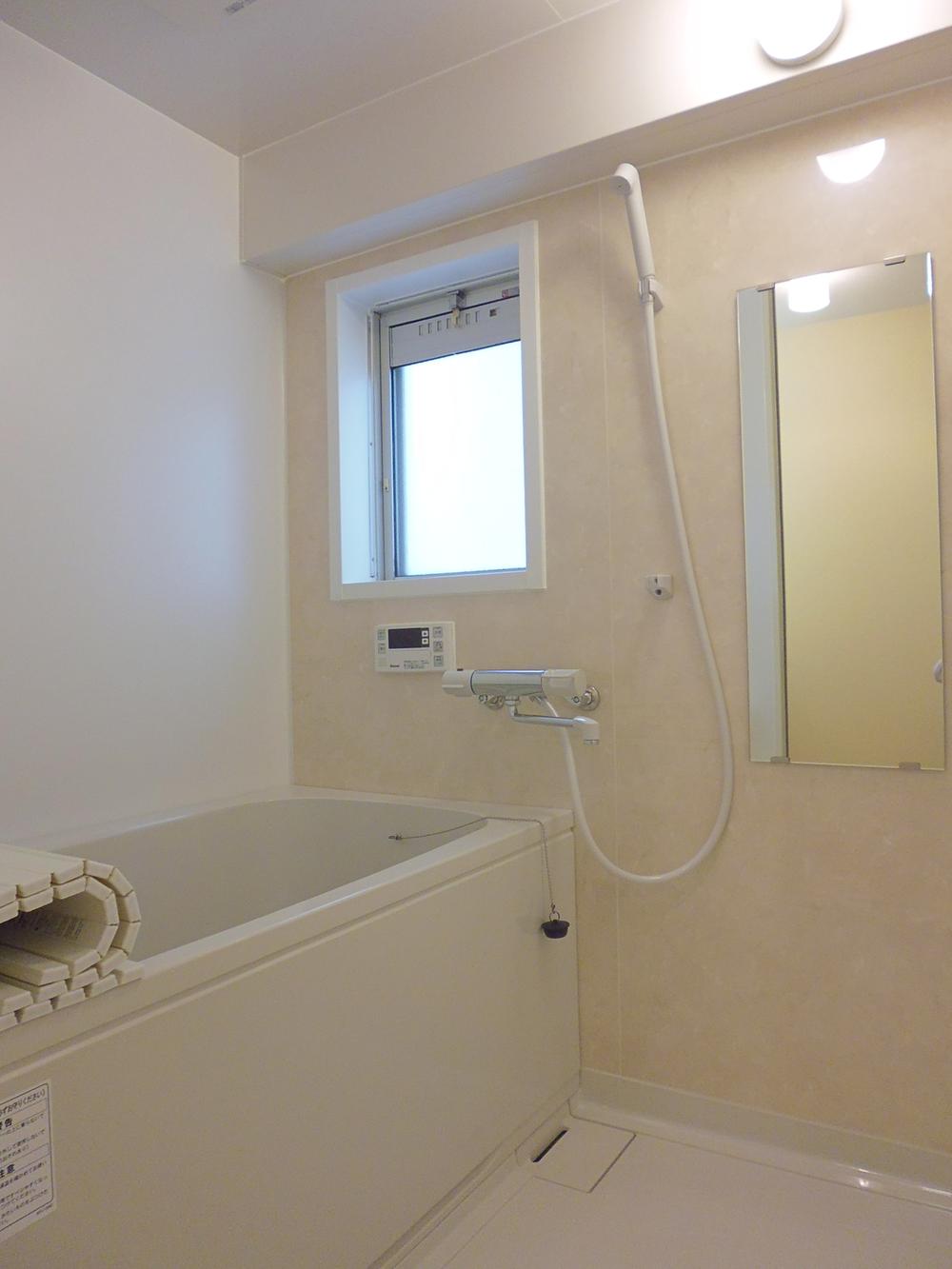 2013 October replacement already in the bathroom unit
平成25年10月入替済の浴室ユニット
Kitchenキッチン 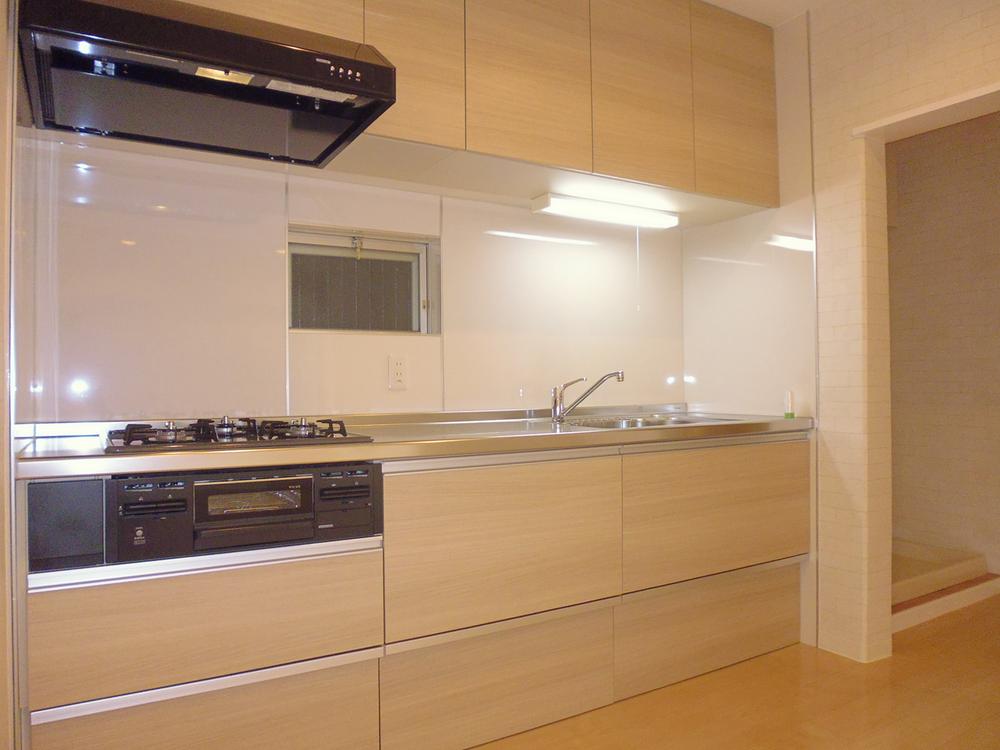 2013 October replacement already in the system Kitchen
平成25年10月入替済のシステムキッチン
Non-living roomリビング以外の居室 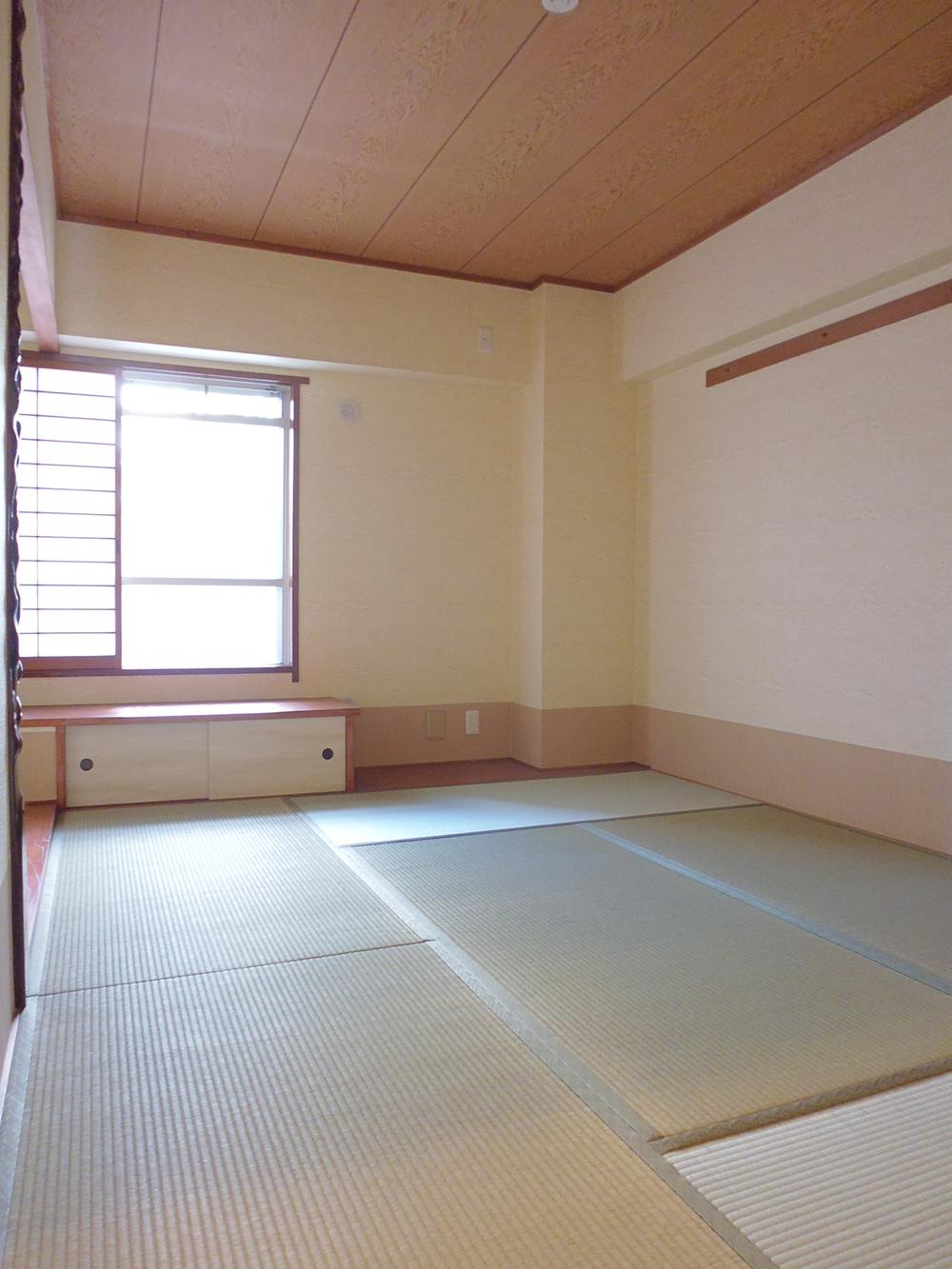 Japanese-style room 6 quires
和室6帖
Entrance玄関 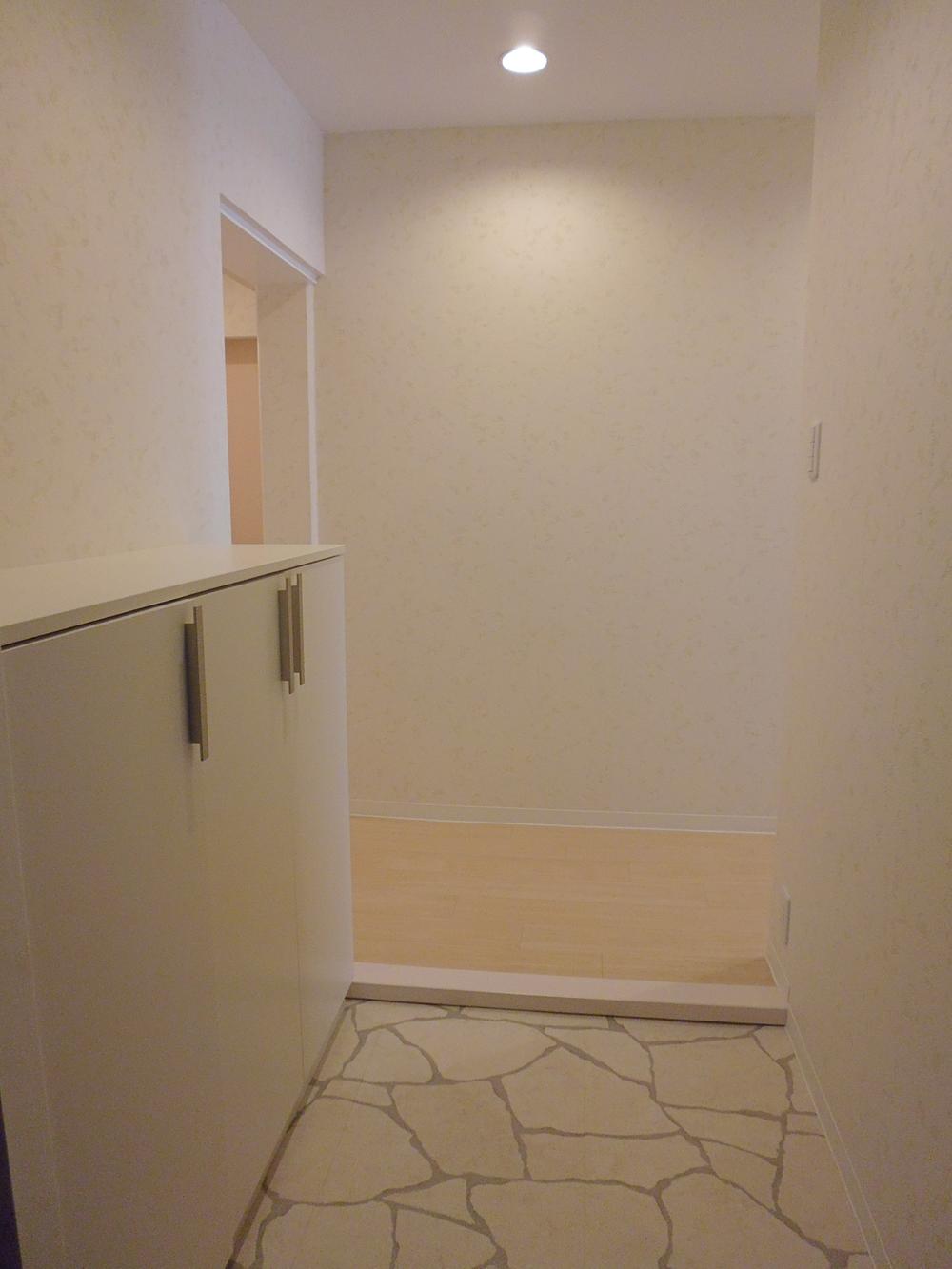 Shoe box new
シューズボックス新設
Wash basin, toilet洗面台・洗面所 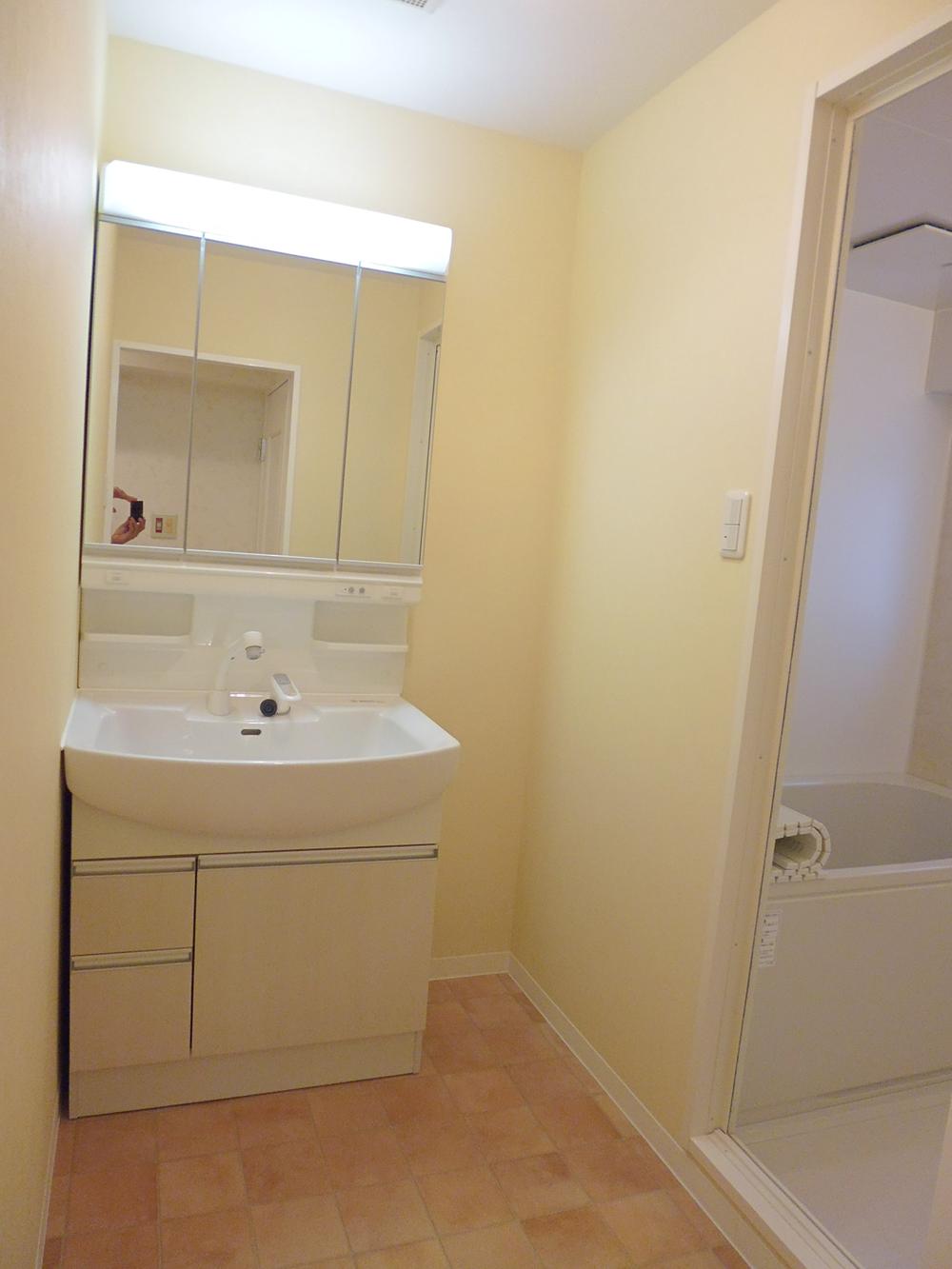 2013 October washbasin exchange already
平成25年10月洗面台交換済
Toiletトイレ 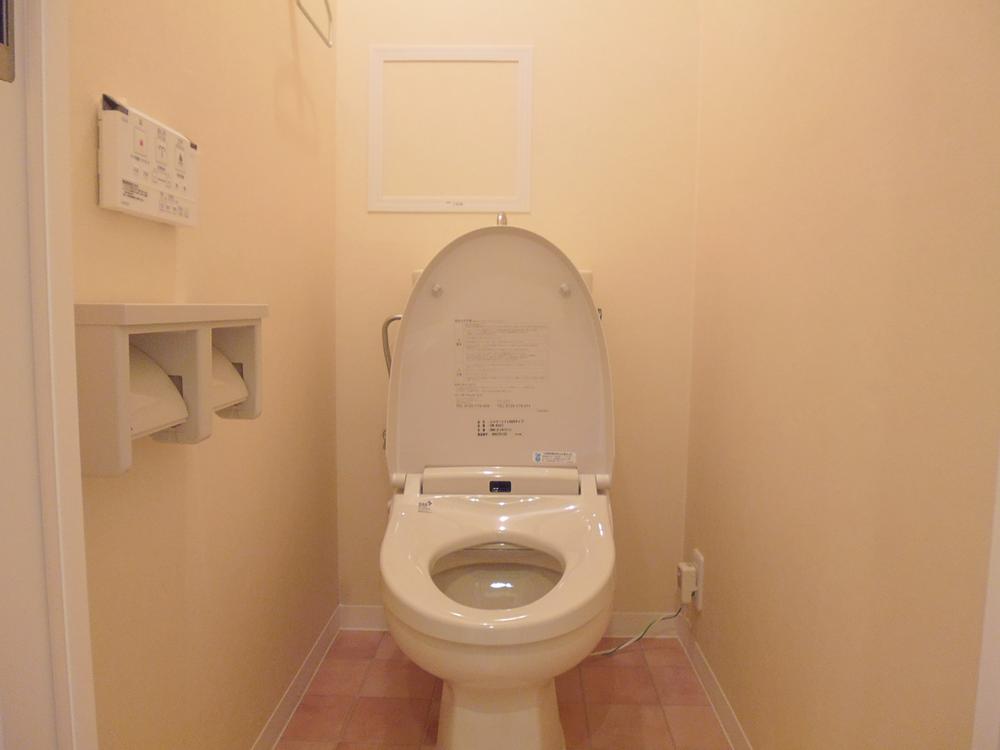 Washlet toilet
ウォシュレット付トイレ
Other common areasその他共用部 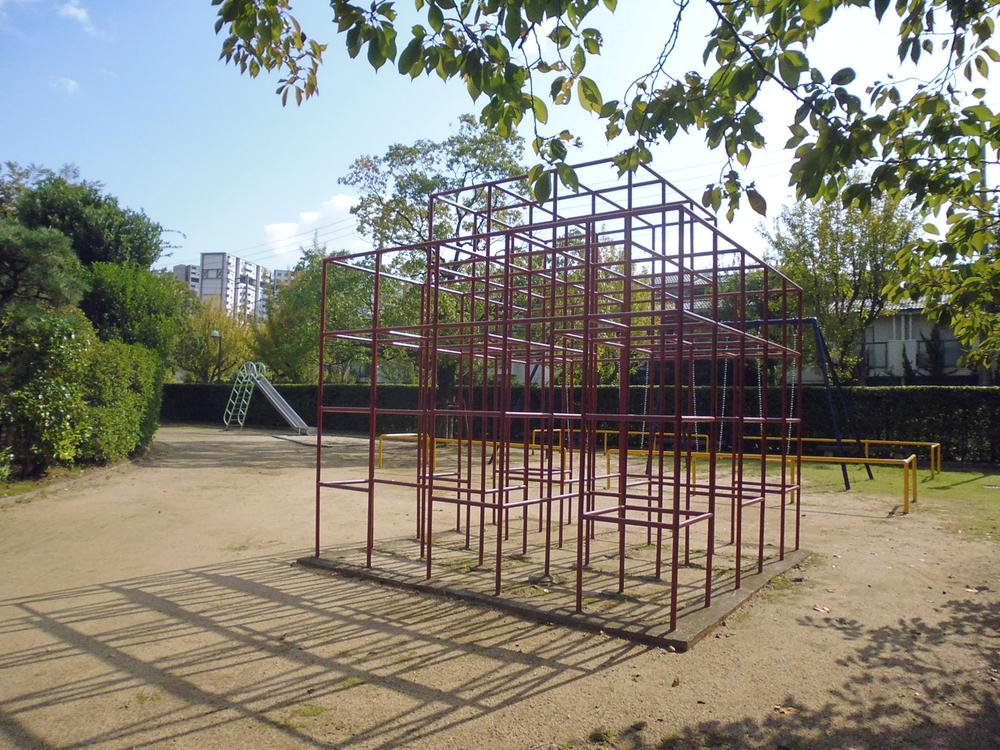 There is also a park on site
敷地内には公園もあります
Other introspectionその他内観 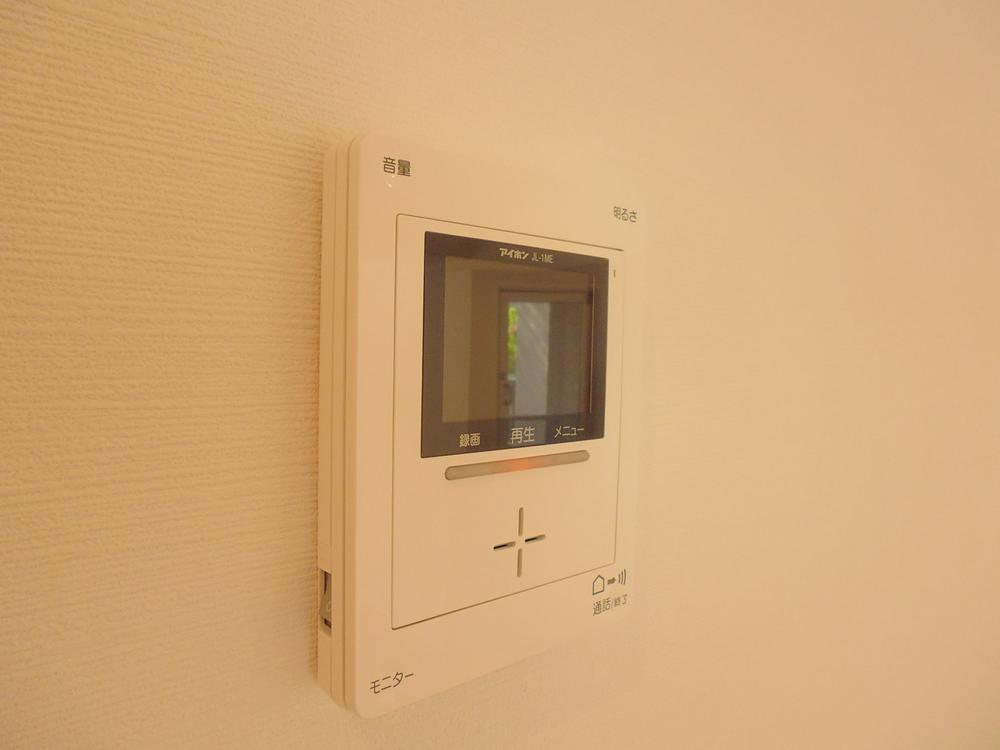 Intercom newly established with monitor
モニター付インターフォン新設
View photos from the dwelling unit住戸からの眺望写真 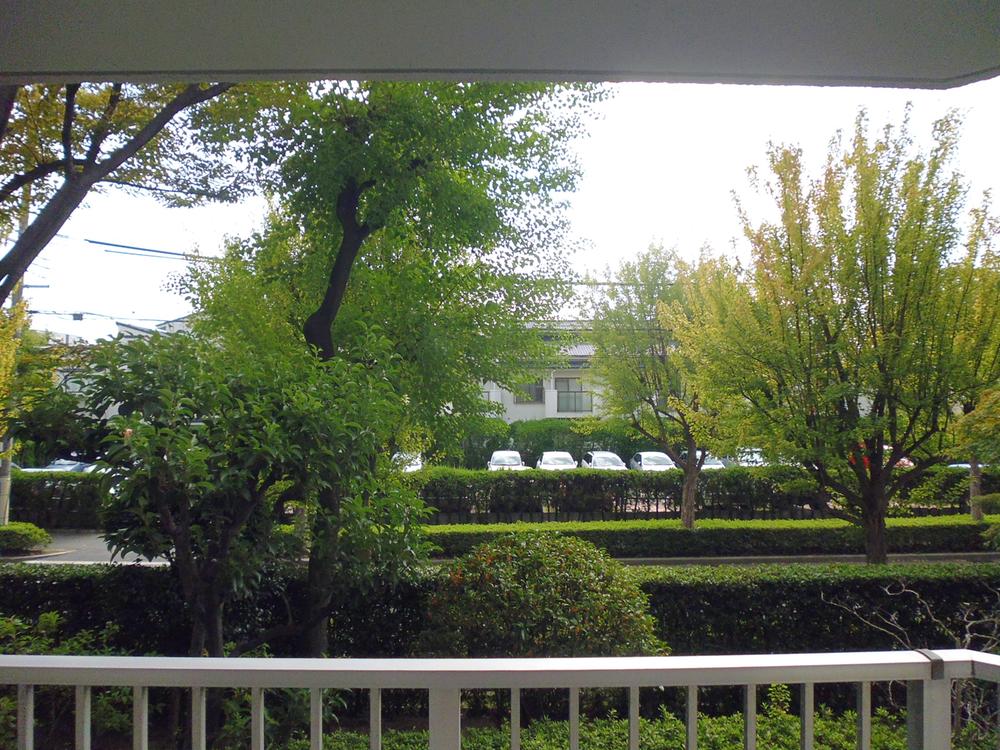 Although the first floor part, There is also has a high position the room distance from the road.
1階部分ですが、道路から距離もあり高い位置お部屋があります。
Otherその他 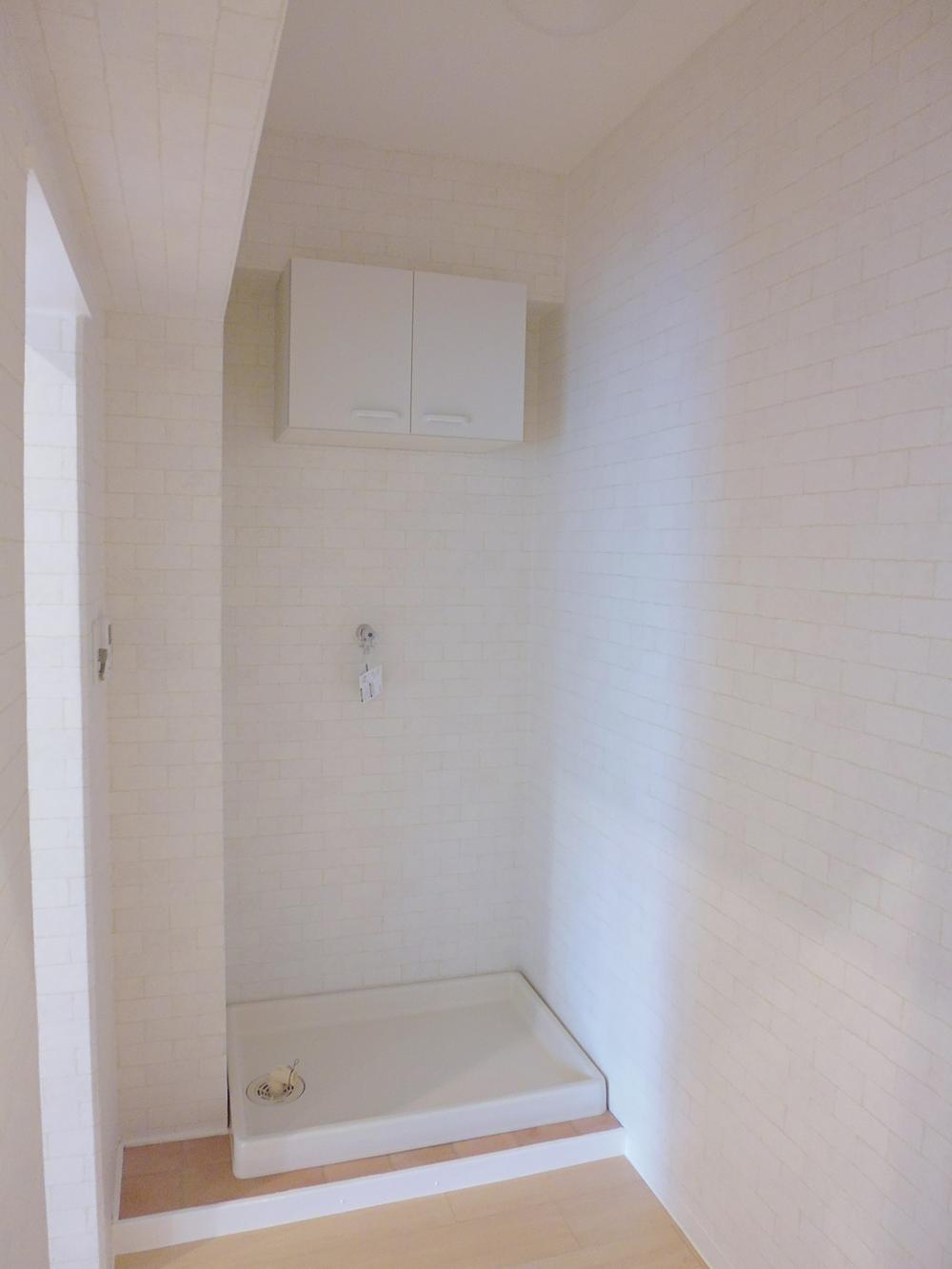 Utility space
ユーティリティースペース
Non-living roomリビング以外の居室 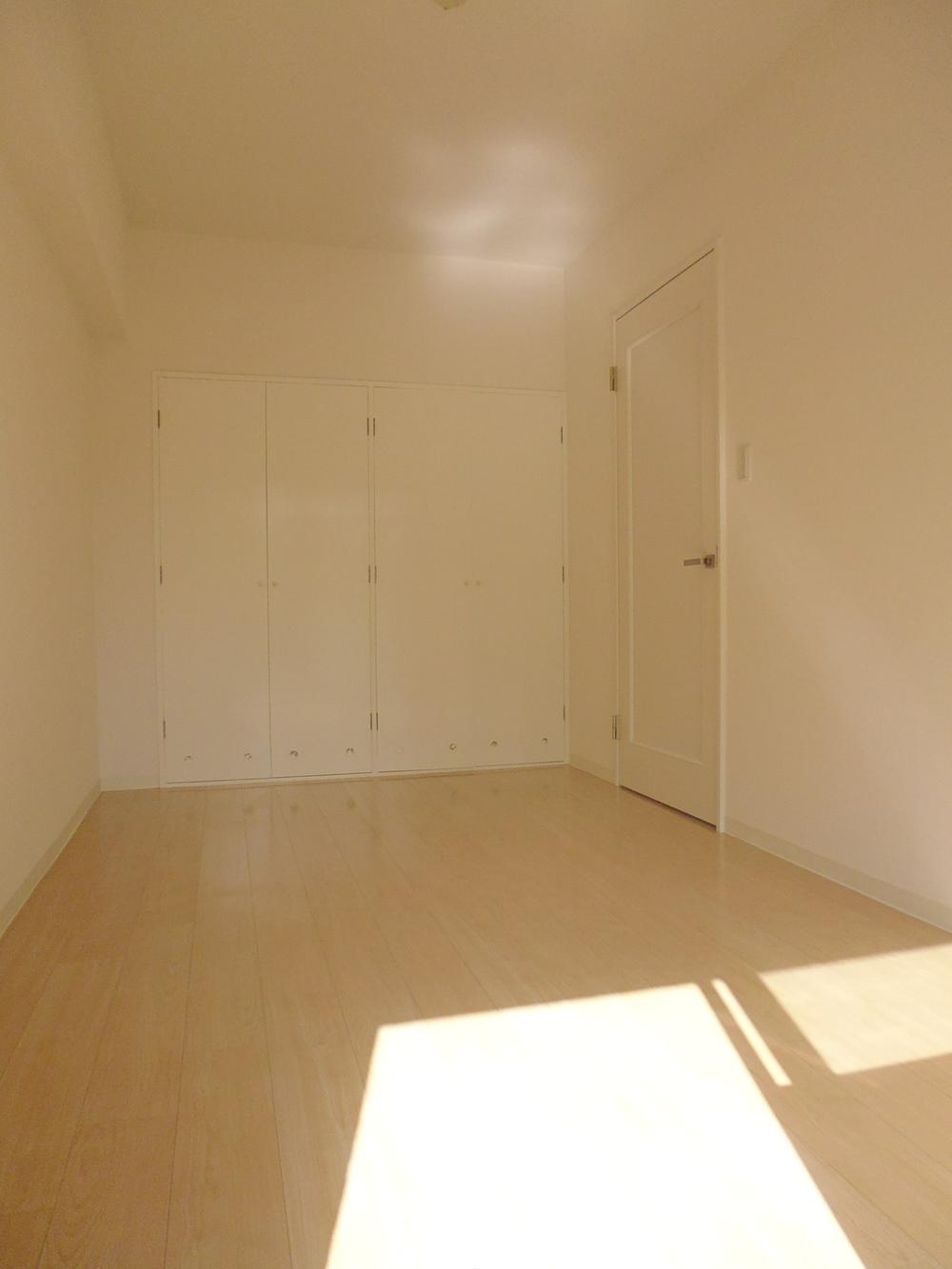 South 6 Pledge Western-style ・ Good is per yang
南側6帖洋室・陽当り良好です
Entrance玄関 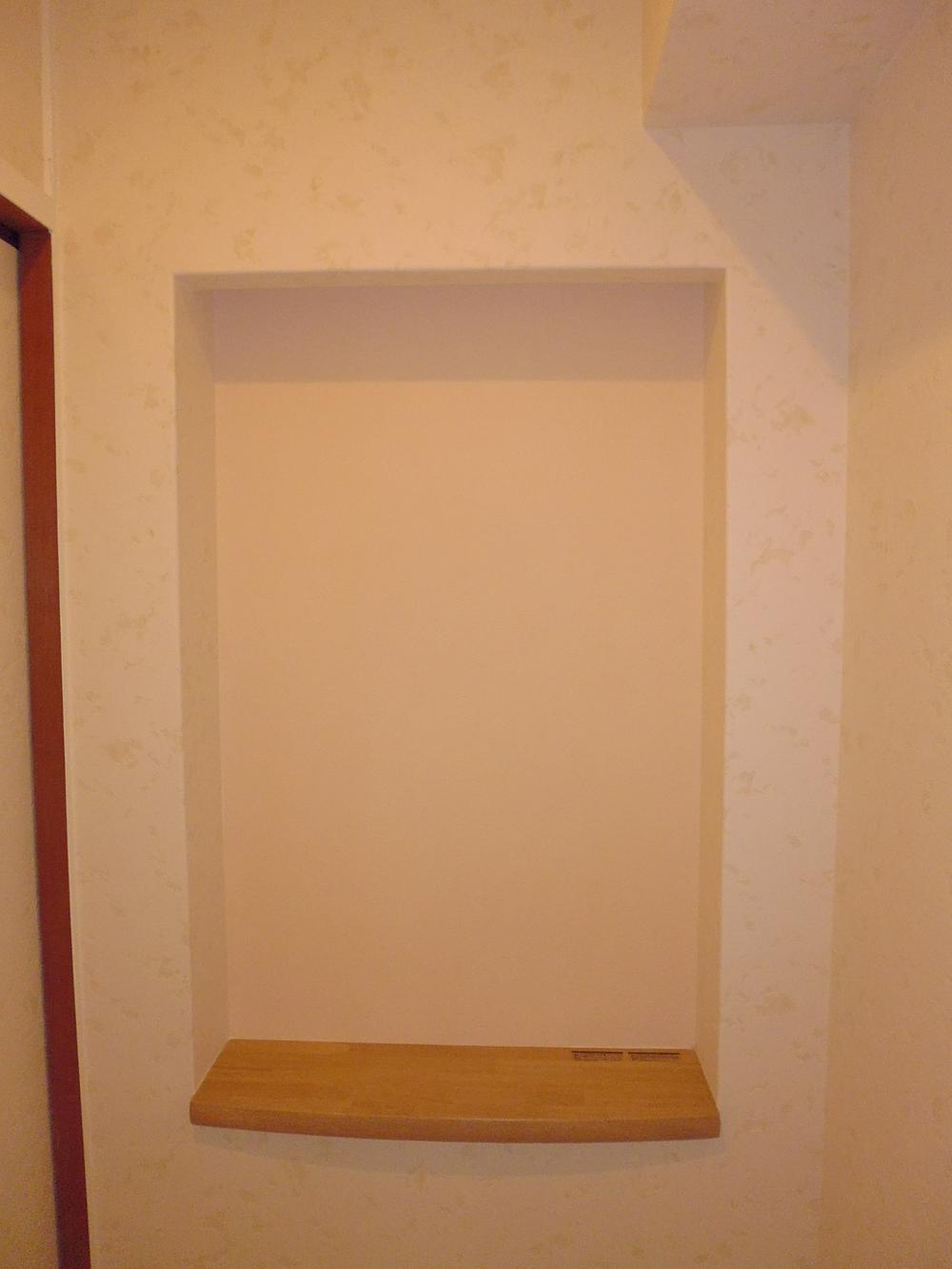 Cabinet newly established at the door
玄関に飾り棚新設
Other common areasその他共用部 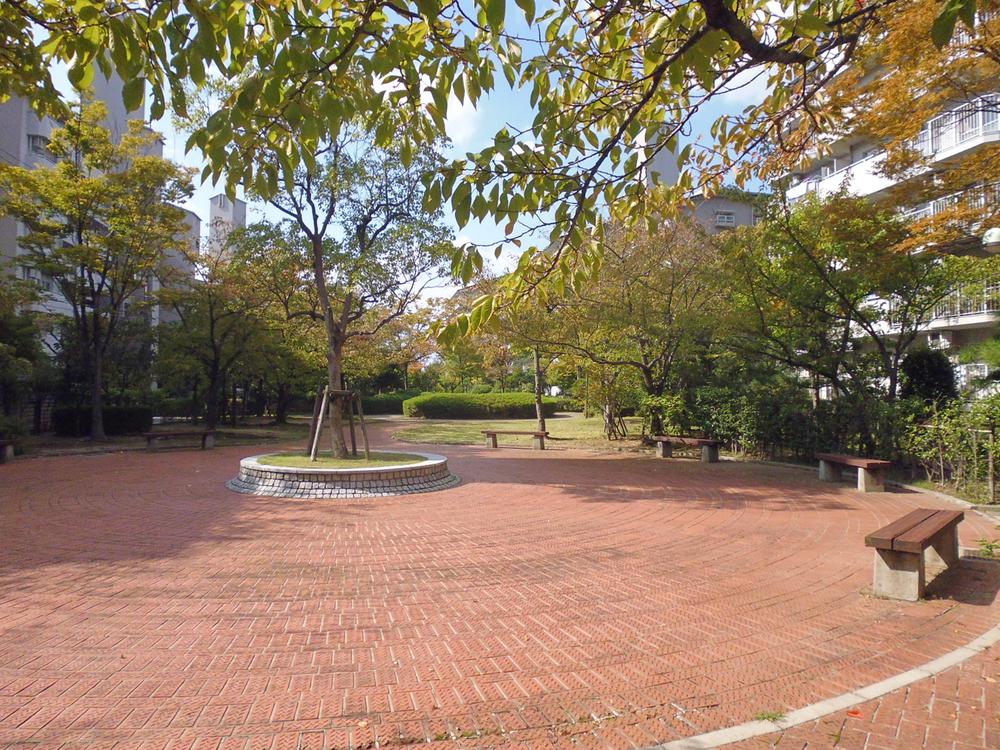 Break space on-site
敷地内の休憩スペース
Otherその他 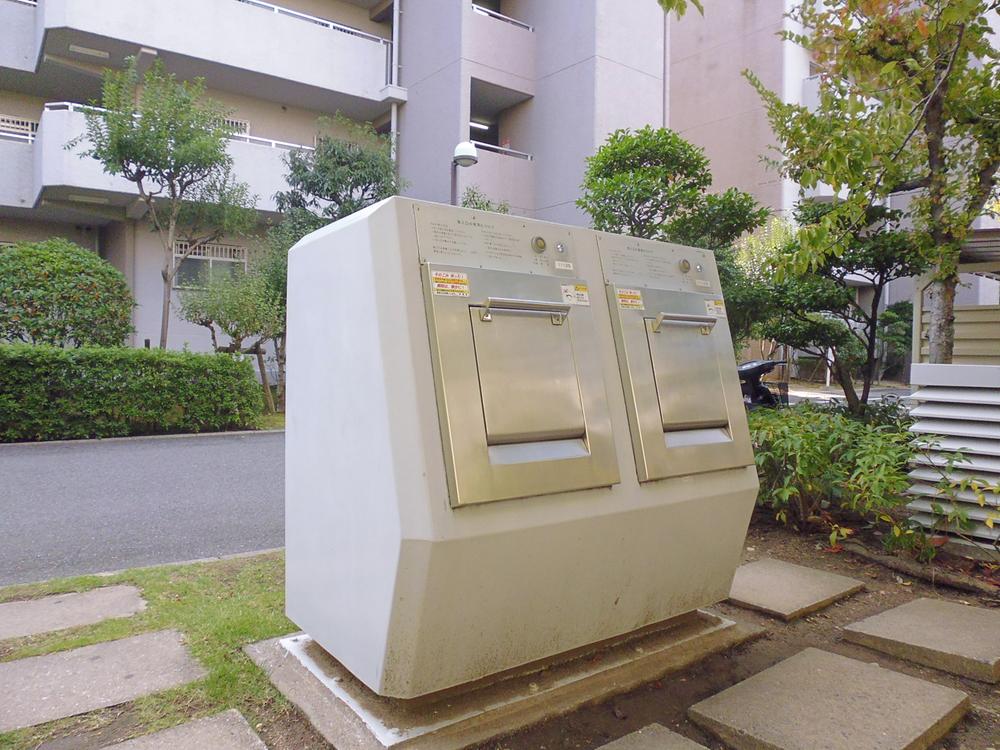 24 hours garbage disposal can be dust box
24時間ゴミ出し可能なダストボックス
Non-living roomリビング以外の居室 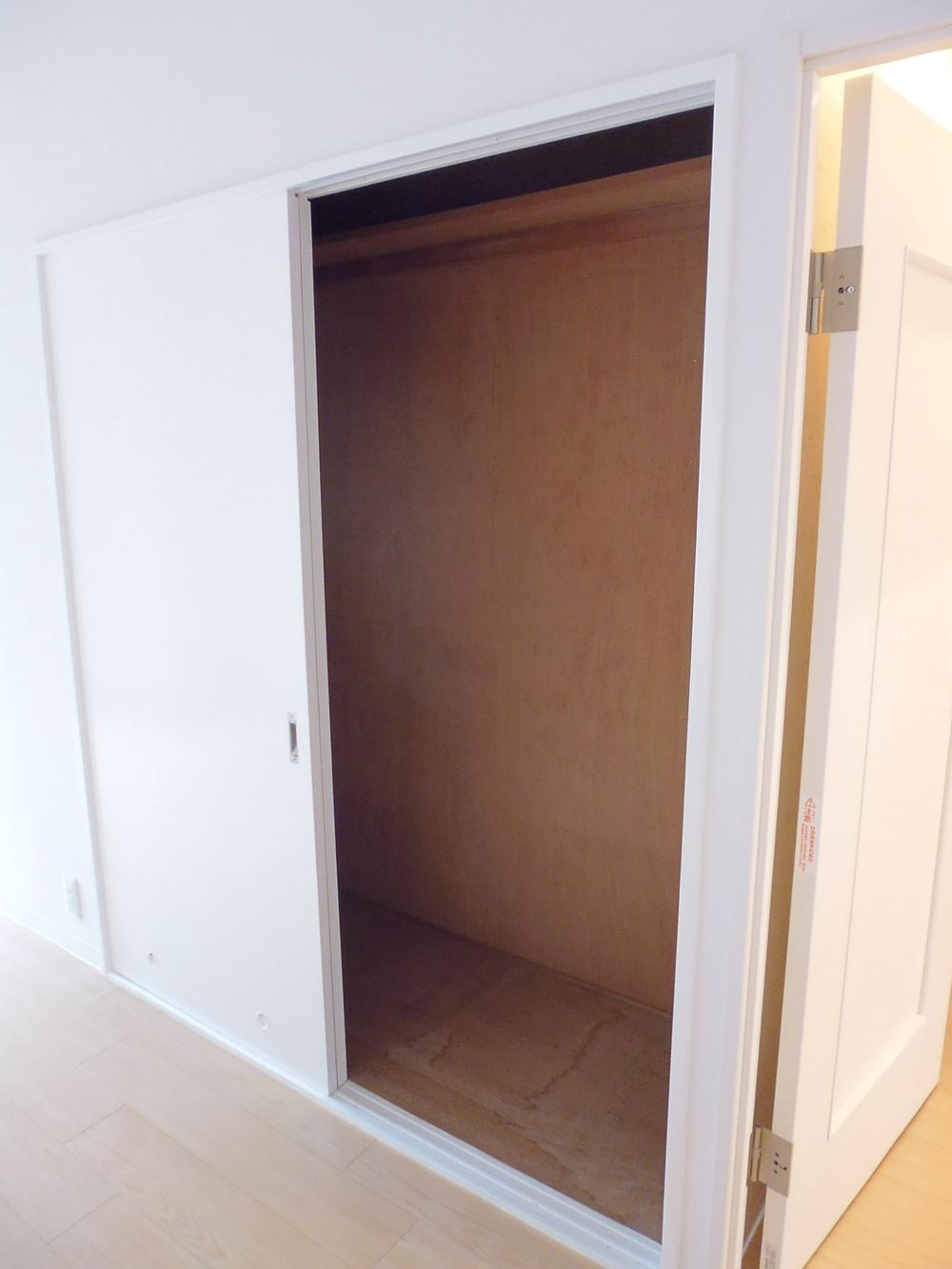 Storage of north Western-style 7 Pledge
北側洋室7帖の収納
Location
| 



















