Used Apartments » Kansai » Hyogo Prefecture » Ashiya
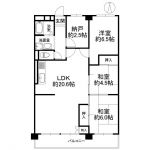 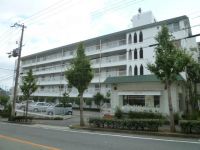
| | Hyogo Prefecture Ashiya 兵庫県芦屋市 |
| JR Tokaido Line "Ashiya" 8 minutes Higashiyama-cho, walk 1 minute bus JR東海道本線「芦屋」バス8分東山町歩1分 |
| In good it is renovated per sun on the top floor facing south, Pet of the condominium that frog 最上階南向きで陽当たり良好ですリフォーム済みで、ペットの飼えるマンションです |
| Immediate Available, LDK20 tatami mats or more, Facing south, System kitchen, Yang per good, A quiet residential areaese-style room, top floor ・ No upper floor, Washbasin with shower, Elevator, Warm water washing toilet seat, Ventilation good, Pets Negotiable 即入居可、LDK20畳以上、南向き、システムキッチン、陽当り良好、閑静な住宅地、和室、最上階・上階なし、シャワー付洗面台、エレベーター、温水洗浄便座、通風良好、ペット相談 |
Features pickup 特徴ピックアップ | | Immediate Available / LDK20 tatami mats or more / Facing south / System kitchen / Yang per good / A quiet residential area / Japanese-style room / top floor ・ No upper floor / Washbasin with shower / Elevator / Warm water washing toilet seat / Ventilation good / Pets Negotiable 即入居可 /LDK20畳以上 /南向き /システムキッチン /陽当り良好 /閑静な住宅地 /和室 /最上階・上階なし /シャワー付洗面台 /エレベーター /温水洗浄便座 /通風良好 /ペット相談 | Event information イベント情報 | | time / 13:00 ~ 16:00 時間/13:00 ~ 16:00 | Property name 物件名 | | Chambord Ashiya シャンボール芦屋 | Price 価格 | | 18,800,000 yen 1880万円 | Floor plan 間取り | | 3LDK + S (storeroom) 3LDK+S(納戸) | Units sold 販売戸数 | | 1 units 1戸 | Total units 総戸数 | | 39 units 39戸 | Occupied area 専有面積 | | 86.93 sq m (26.29 tsubo) (center line of wall) 86.93m2(26.29坪)(壁芯) | Other area その他面積 | | Balcony area: 10.53 sq m バルコニー面積:10.53m2 | Whereabouts floor / structures and stories 所在階/構造・階建 | | 5th floor / RC5 story 5階/RC5階建 | Completion date 完成時期(築年月) | | January 1978 1978年1月 | Address 住所 | | Hyogo Prefecture Ashiya, Higashiyama-cho, 兵庫県芦屋市東山町 | Traffic 交通 | | JR Tokaido Line "Ashiya" 8 minutes Higashiyama-cho, walk 1 minute bus JR東海道本線「芦屋」バス8分東山町歩1分
| Related links 関連リンク | | [Related Sites of this company] 【この会社の関連サイト】 | Contact お問い合せ先 | | TEL: 0800-603-2904 [Toll free] mobile phone ・ Also available from PHS
Caller ID is not notified
Please contact the "saw SUUMO (Sumo)"
If it does not lead, If the real estate company TEL:0800-603-2904【通話料無料】携帯電話・PHSからもご利用いただけます
発信者番号は通知されません
「SUUMO(スーモ)を見た」と問い合わせください
つながらない方、不動産会社の方は
| Administrative expense 管理費 | | 12,820 yen / Month (consignment (commuting)) 1万2820円/月(委託(通勤)) | Repair reserve 修繕積立金 | | 12,050 yen / Month 1万2050円/月 | Time residents 入居時期 | | Immediate available 即入居可 | Whereabouts floor 所在階 | | 5th floor 5階 | Direction 向き | | South 南 | Renovation リフォーム | | 2013 September interior renovation completed (kitchen ・ toilet ・ wall ・ floor ・ Wash basin) 2013年9月内装リフォーム済(キッチン・トイレ・壁・床・洗面台) | Structure-storey 構造・階建て | | RC5 story RC5階建 | Site of the right form 敷地の権利形態 | | Ownership 所有権 | Use district 用途地域 | | One middle and high 1種中高 | Parking lot 駐車場 | | Nothing 無 | Company profile 会社概要 | | <Mediation> Governor of Hyogo Prefecture (5) Article 010075 No. Frontier House Rokkomichi branch Yubinbango657-0027 Kobe, Hyogo Prefecture Nada Ward Nagate cho 5-2-25 <仲介>兵庫県知事(5)第010075号フロンティアハウス六甲道支店〒657-0027 兵庫県神戸市灘区永手町5-2-25 |
Floor plan間取り図 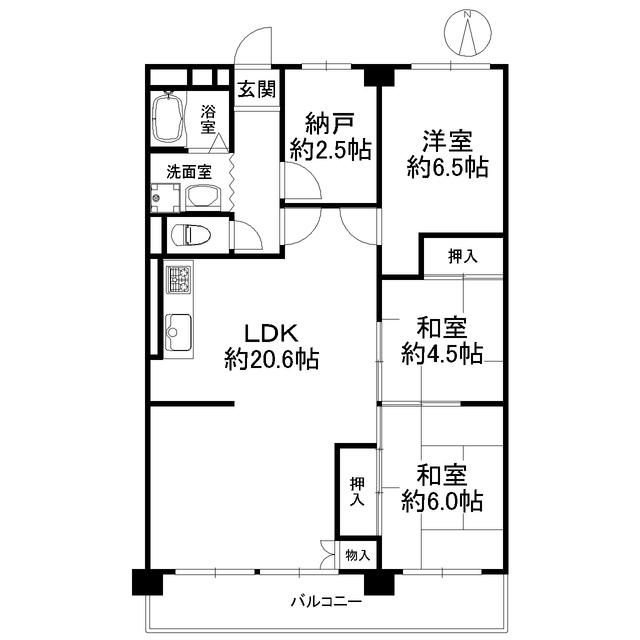 3LDK + S (storeroom), Price 18,800,000 yen, Occupied area 86.93 sq m , Balcony area 10.53 sq m
3LDK+S(納戸)、価格1880万円、専有面積86.93m2、バルコニー面積10.53m2
Local appearance photo現地外観写真 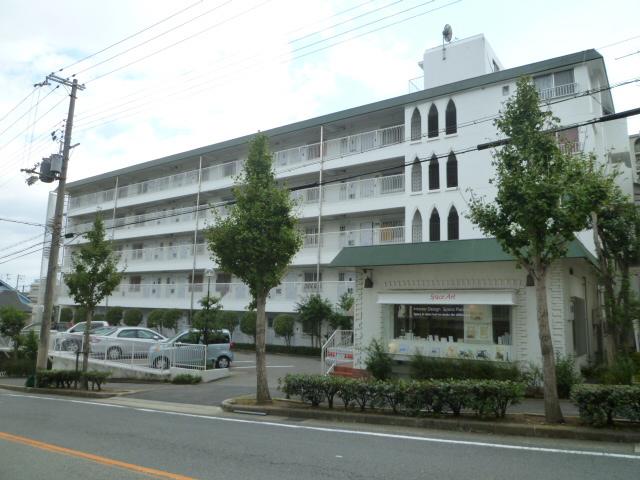 Local (10 May 2013) Shooting
現地(2013年10月)撮影
Entranceエントランス 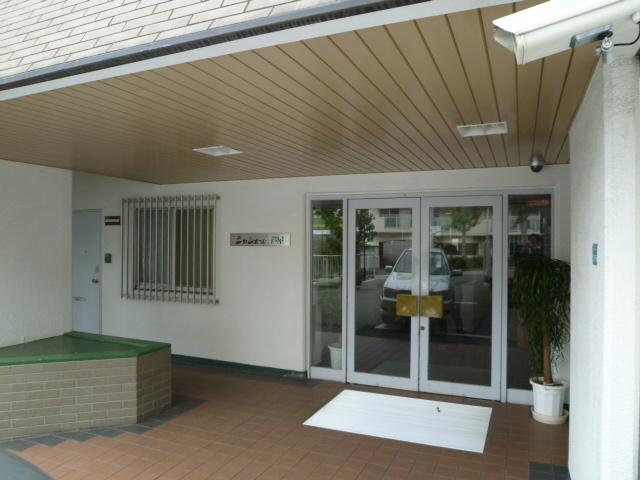 Common areas
共用部
Livingリビング 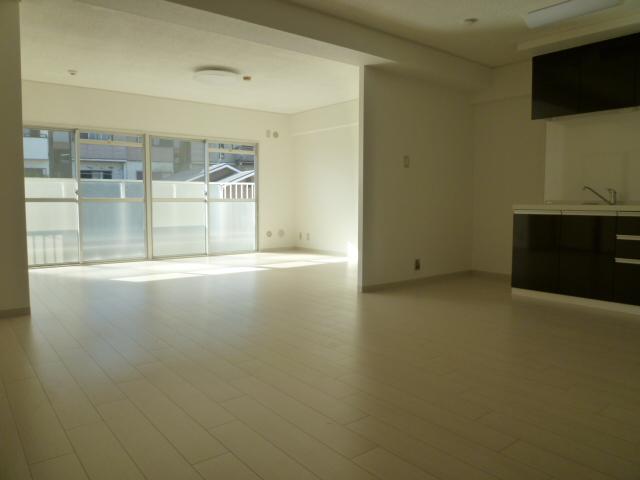 Indoor (12 May 2013) Shooting
室内(2013年12月)撮影
Bathroom浴室 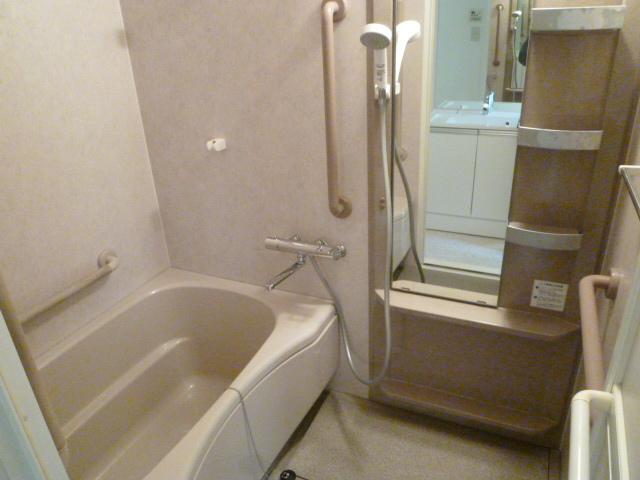 Indoor (12 May 2013) Shooting
室内(2013年12月)撮影
Kitchenキッチン 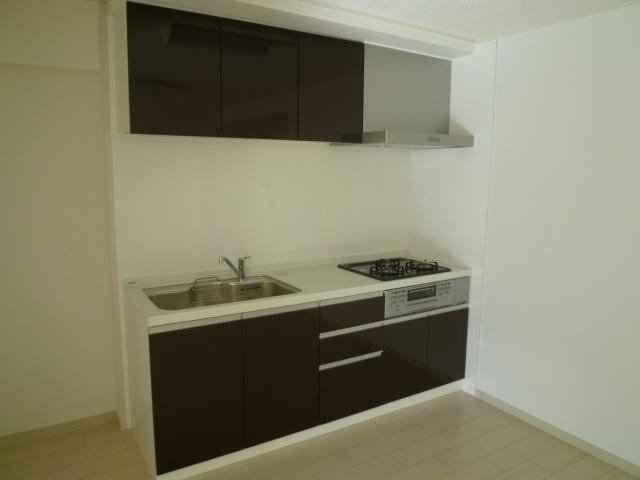 Indoor (12 May 2013) Shooting
室内(2013年12月)撮影
Non-living roomリビング以外の居室 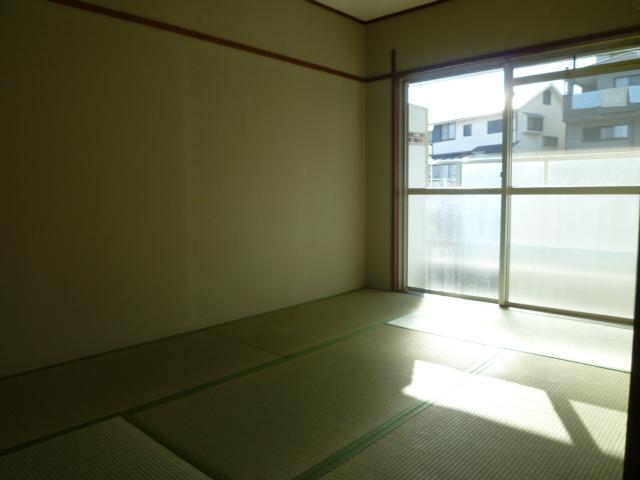 Indoor (12 May 2013) Shooting
室内(2013年12月)撮影
Toiletトイレ 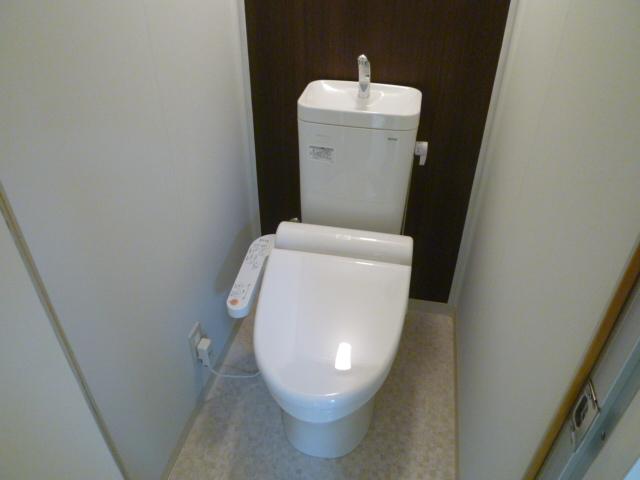 Indoor (12 May 2013) Shooting
室内(2013年12月)撮影
Lobbyロビー 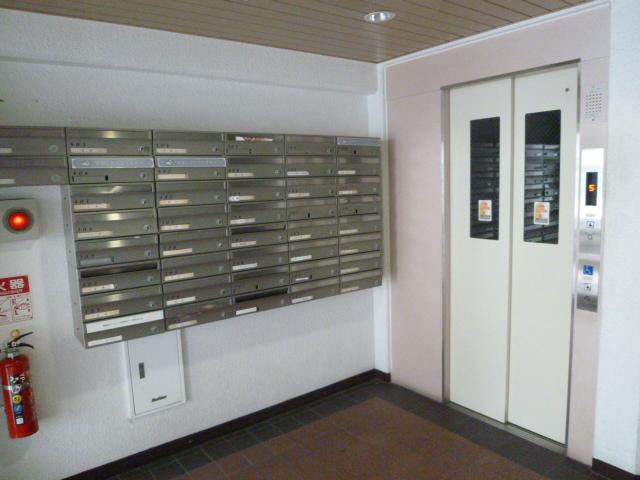 Common areas
共用部
Location
|










