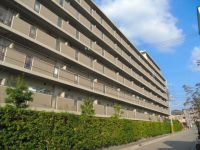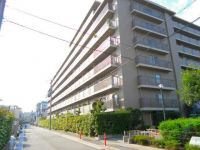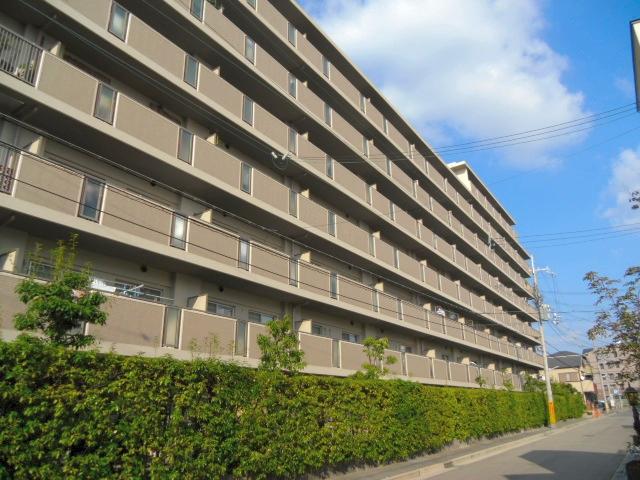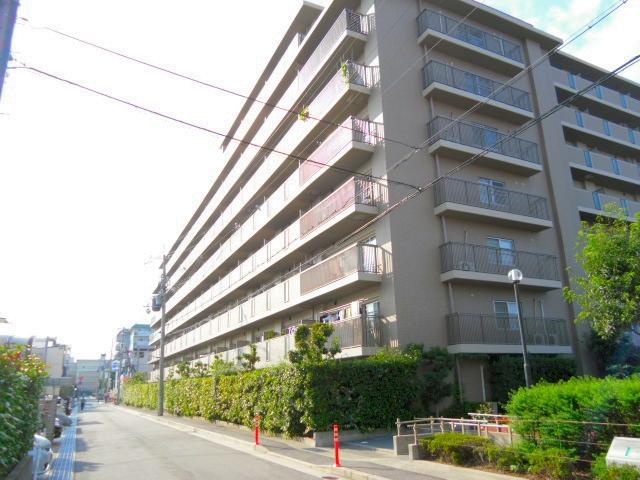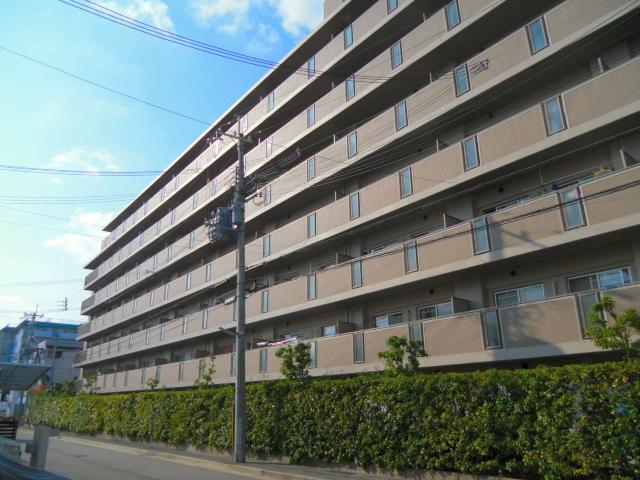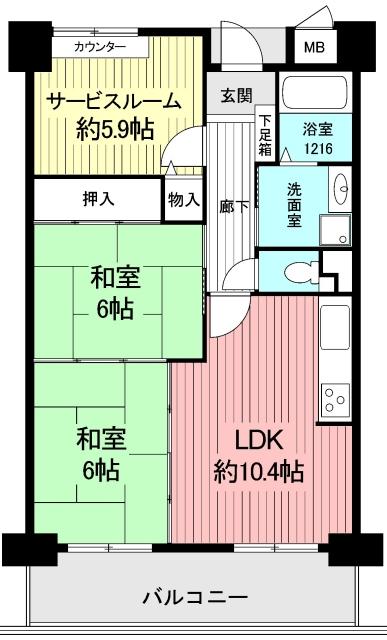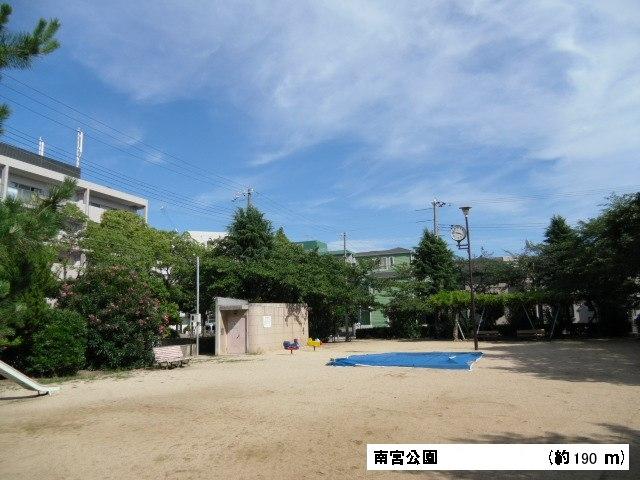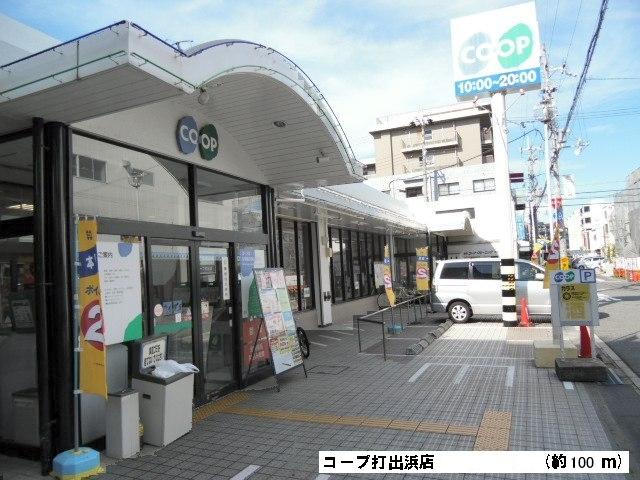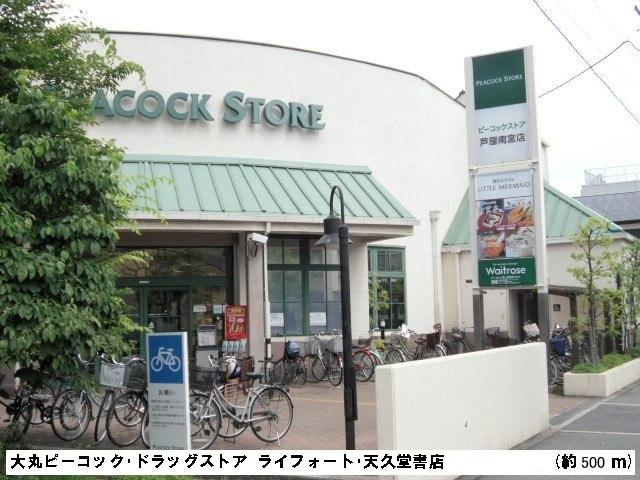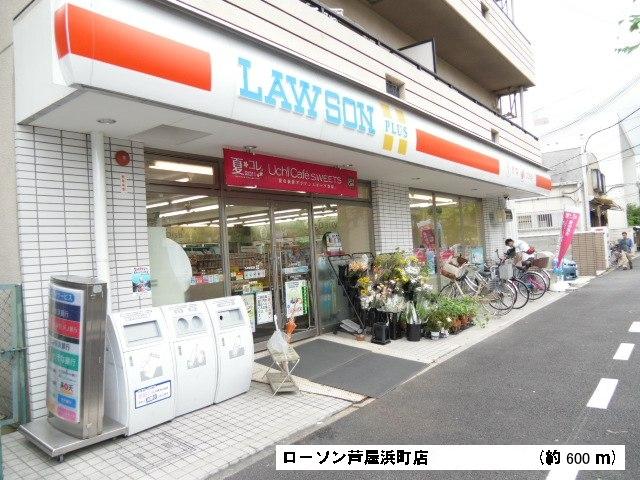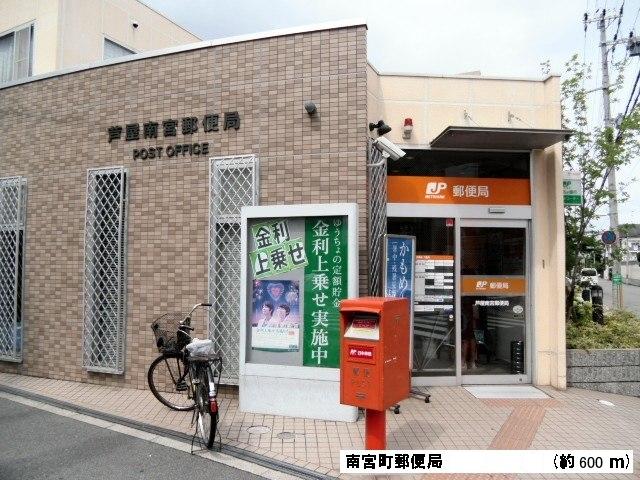|
|
Hyogo Prefecture Ashiya
兵庫県芦屋市
|
|
Hanshin "launch" walk 8 minutes
阪神本線「打出」歩8分
|
|
Facing south Yang per good View good elevator bathroom heating dryer Private trunk room Fee for use free of charge 1998 architecture
南向き 陽当り良好 眺望良好エレベーター有り浴室暖房乾燥機専用トランクルーム付 使用料無償平成10年建築
|
|
Facing south, Bathroom Dryer, Yang per good, South balcony, Elevator, Good view
南向き、浴室乾燥機、陽当り良好、南面バルコニー、エレベーター、眺望良好
|
Features pickup 特徴ピックアップ | | Facing south / Bathroom Dryer / Yang per good / South balcony / Elevator / Good view 南向き /浴室乾燥機 /陽当り良好 /南面バルコニー /エレベーター /眺望良好 |
Property name 物件名 | | La ・ Asera Ashiya ラ・アセーラ芦屋 |
Price 価格 | | 18,700,000 yen 1870万円 |
Floor plan 間取り | | 2LDK + S (storeroom) 2LDK+S(納戸) |
Units sold 販売戸数 | | 1 units 1戸 |
Total units 総戸数 | | 136 units 136戸 |
Occupied area 専有面積 | | 61.04 sq m (center line of wall) 61.04m2(壁芯) |
Other area その他面積 | | Balcony area: 8.19 sq m バルコニー面積:8.19m2 |
Whereabouts floor / structures and stories 所在階/構造・階建 | | 3rd floor / RC8 story 3階/RC8階建 |
Completion date 完成時期(築年月) | | March 1998 1998年3月 |
Address 住所 | | Hyogo Prefecture Ashiya Daito-cho 兵庫県芦屋市大東町 |
Traffic 交通 | | Hanshin "launch" walk 8 minutes 阪神本線「打出」歩8分
|
Related links 関連リンク | | [Related Sites of this company] 【この会社の関連サイト】 |
Person in charge 担当者より | | Person in charge of real-estate and building Ikeda Masanori Age: 40 Daigyokai Experience: 18 years Would you like to discover new walking down the street together of Ashiya. 担当者宅建池田 将典年齢:40代業界経験:18年芦屋の街を一緒に歩いて新発見してみませんか。 |
Contact お問い合せ先 | | TEL: 0800-603-2547 [Toll free] mobile phone ・ Also available from PHS
Caller ID is not notified
Please contact the "saw SUUMO (Sumo)"
If it does not lead, If the real estate company TEL:0800-603-2547【通話料無料】携帯電話・PHSからもご利用いただけます
発信者番号は通知されません
「SUUMO(スーモ)を見た」と問い合わせください
つながらない方、不動産会社の方は
|
Administrative expense 管理費 | | 8540 yen / Month (consignment (commuting)) 8540円/月(委託(通勤)) |
Repair reserve 修繕積立金 | | 6710 yen / Month 6710円/月 |
Time residents 入居時期 | | March 2014 schedule 2014年3月予定 |
Whereabouts floor 所在階 | | 3rd floor 3階 |
Direction 向き | | South 南 |
Overview and notices その他概要・特記事項 | | Contact: Ikeda Masanori 担当者:池田 将典 |
Structure-storey 構造・階建て | | RC8 story RC8階建 |
Site of the right form 敷地の権利形態 | | Ownership 所有権 |
Use district 用途地域 | | One middle and high 1種中高 |
Parking lot 駐車場 | | Site (12,000 yen / Month) 敷地内(1万2000円/月) |
Company profile 会社概要 | | <Mediation> Minister of Land, Infrastructure and Transport (4) No. 005814 Urban Life Housing Sales Co., Ltd. Ashiya Ekimae Yubinbango659-0093 Hyogo Prefecture Ashiya Funato cho 2-1-118 <仲介>国土交通大臣(4)第005814号アーバンライフ住宅販売(株)芦屋駅前店〒659-0093 兵庫県芦屋市船戸町2-1-118 |
Construction 施工 | | Takenaka Corporation (株)竹中工務店 |
