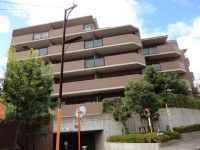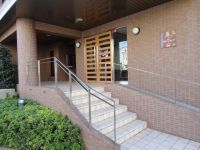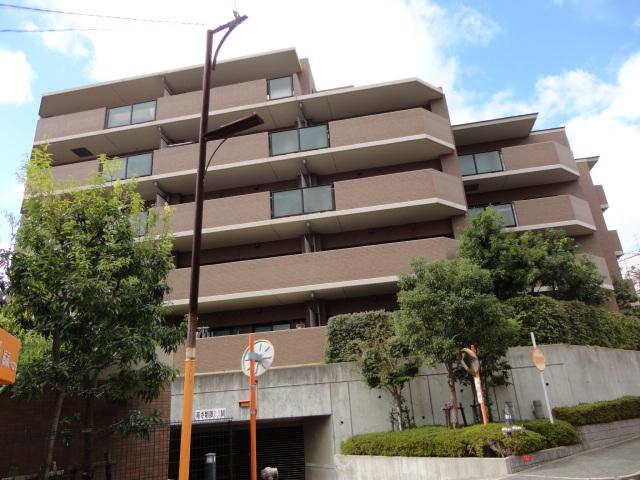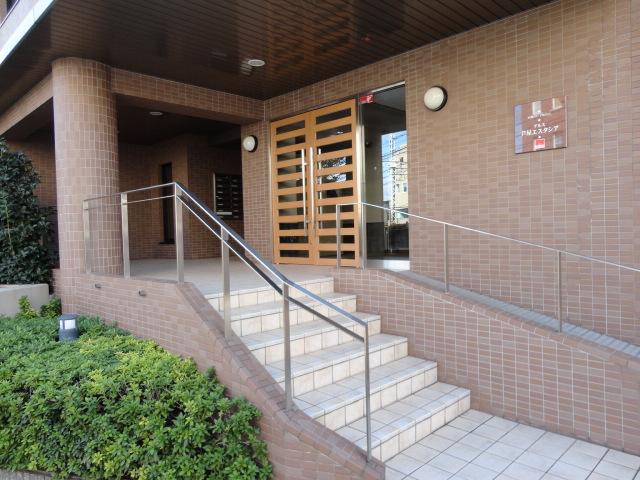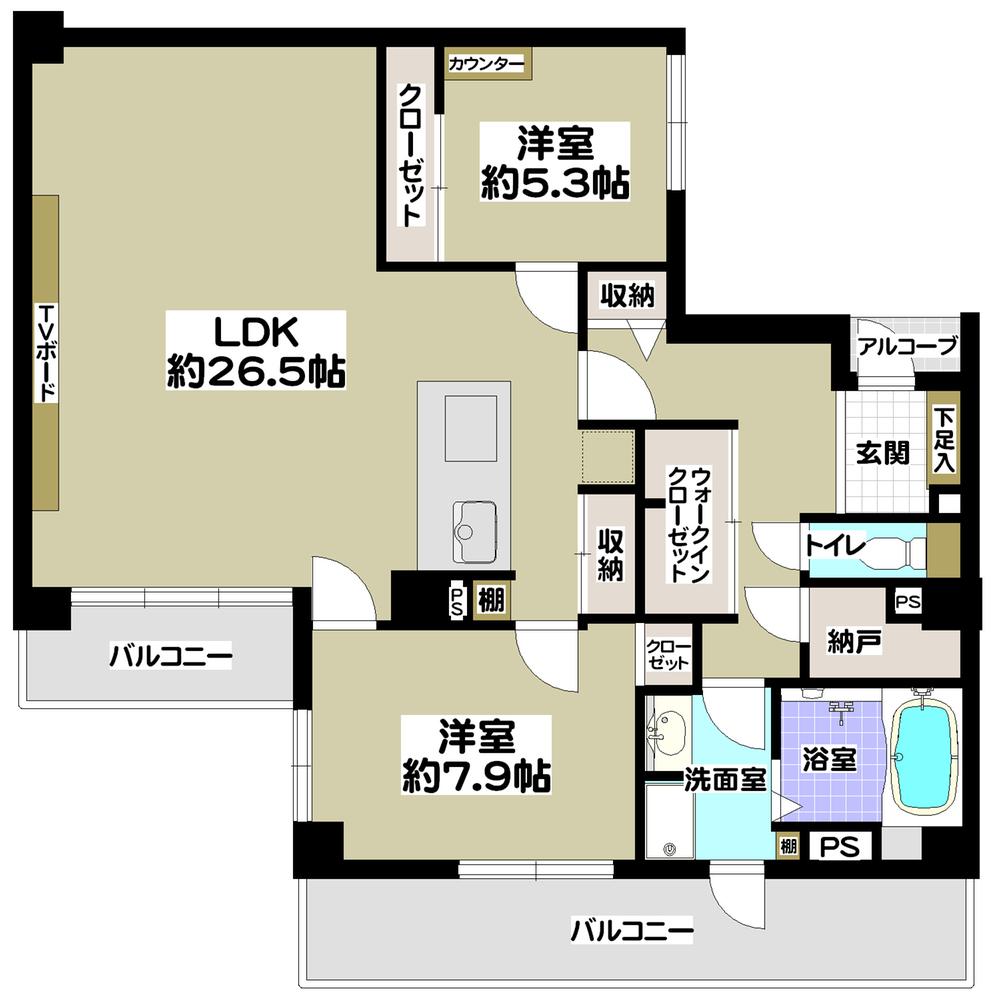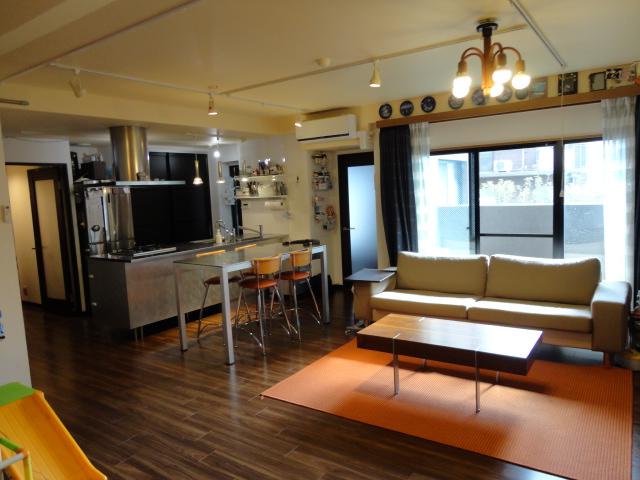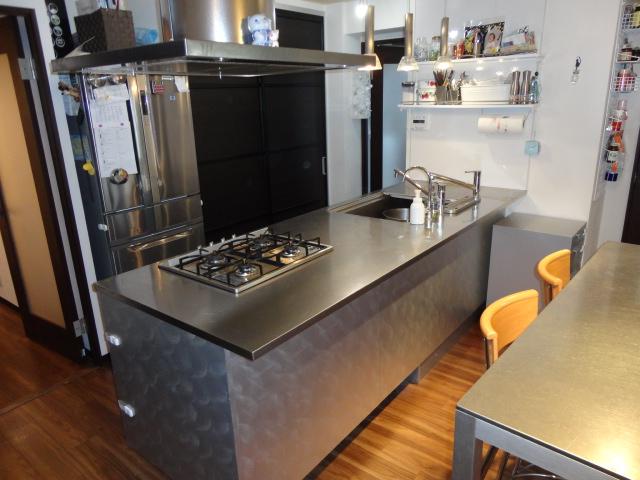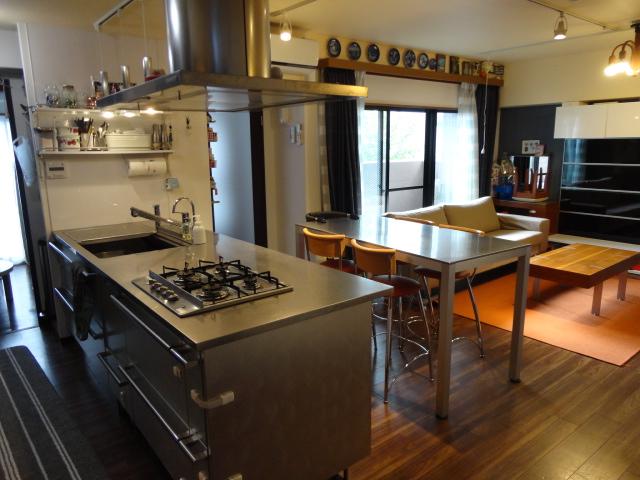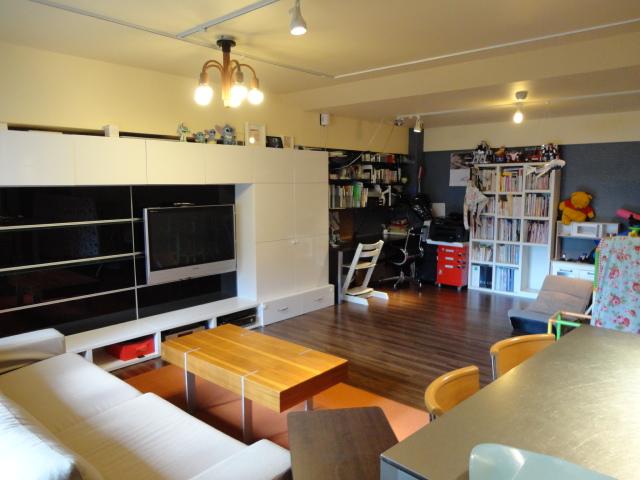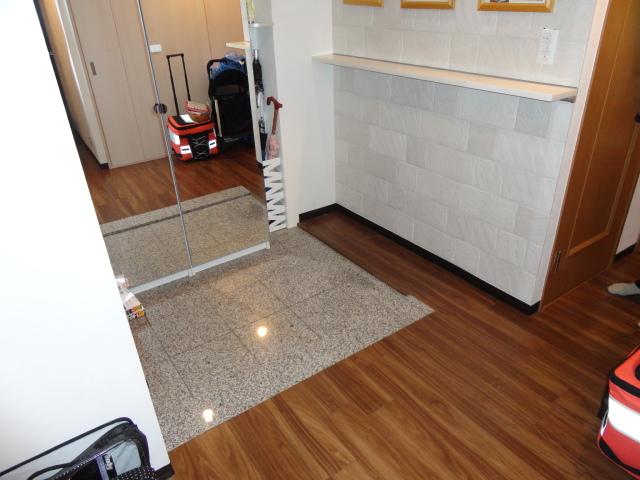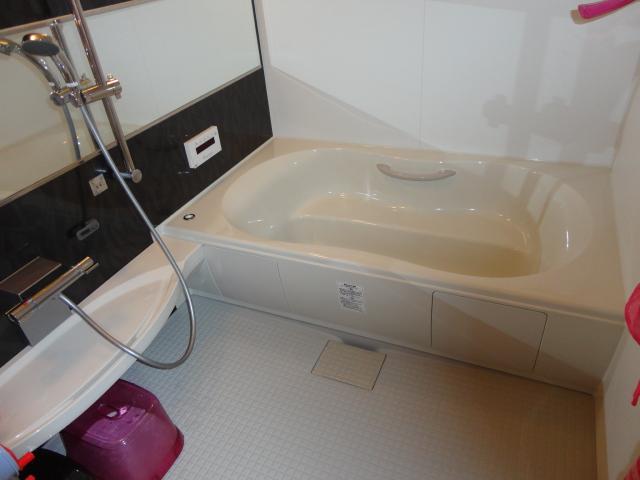|
|
Hyogo Prefecture Ashiya
兵庫県芦屋市
|
|
Hanshin "Ashiya" walk 1 minute
阪神本線「芦屋」歩1分
|
|
Hanshin "Ashiya" 1-minute walk to the station! Occupied area 95.87 sq m entirely renovated (October 2011)!
阪神『芦屋』駅まで徒歩1分!専有面積95.87m2を全面リフォーム済み(平成23年10月)!
|
|
■ Flat to the station! 3-wire 3-Station Available in a good location! ■ Storage enhancement! ■ Pet breeding Allowed! ■ South-facing two-sided balcony! Good per yang! ■ A 1-minute walk from the elementary school! ■ Mato be changed to 2LDK → 3LDK!
■駅までフラット!3線3駅利用可の好立地!■収納充実!■ペット飼育可!■南向き2面バルコニー!陽あたり良好!■小学校まで徒歩1分!■2LDK→3LDKに間取変更可!
|
Features pickup 特徴ピックアップ | | 2 along the line more accessible / LDK20 tatami mats or more / Super close / It is close to the city / Interior renovation / Facing south / System kitchen / Bathroom Dryer / Yang per good / Flat to the station / 2 or more sides balcony / South balcony / Flooring Chokawa / Elevator / TV monitor interphone / Ventilation good / All living room flooring / Dish washing dryer / Walk-in closet / water filter / Storeroom / Pets Negotiable / Flat terrain / Floor heating / Delivery Box 2沿線以上利用可 /LDK20畳以上 /スーパーが近い /市街地が近い /内装リフォーム /南向き /システムキッチン /浴室乾燥機 /陽当り良好 /駅まで平坦 /2面以上バルコニー /南面バルコニー /フローリング張替 /エレベーター /TVモニタ付インターホン /通風良好 /全居室フローリング /食器洗乾燥機 /ウォークインクロゼット /浄水器 /納戸 /ペット相談 /平坦地 /床暖房 /宅配ボックス |
Property name 物件名 | | Tokyu dwell ・ Ars Ashiya Esutashia 東急ドエル・アルス芦屋エスタシア |
Price 価格 | | 53,800,000 yen 5380万円 |
Floor plan 間取り | | 2LDK + S (storeroom) 2LDK+S(納戸) |
Units sold 販売戸数 | | 1 units 1戸 |
Total units 総戸数 | | 32 units 32戸 |
Occupied area 専有面積 | | 95.87 sq m (center line of wall) 95.87m2(壁芯) |
Other area その他面積 | | Balcony area: 17.54 sq m バルコニー面積:17.54m2 |
Whereabouts floor / structures and stories 所在階/構造・階建 | | Second floor / RC5 floors 1 underground story 2階/RC5階地下1階建 |
Completion date 完成時期(築年月) | | July 1998 1998年7月 |
Address 住所 | | Hyogo Prefecture Ashiya Seido-cho 兵庫県芦屋市精道町 |
Traffic 交通 | | Hanshin "Ashiya" walk 1 minute
JR Tokaido Line "Ashiya" walk 12 minutes
Hankyu Kobe Line "Ashiyagawa" walk 14 minutes 阪神本線「芦屋」歩1分
JR東海道本線「芦屋」歩12分
阪急神戸線「芦屋川」歩14分
|
Related links 関連リンク | | [Related Sites of this company] 【この会社の関連サイト】 |
Person in charge 担当者より | | Rep Uchikoshi AkiraOsamu Age: 30 Daigyokai experience: we will six years to strive every day like that can meet the various needs of everyone. Please feel free to contact us. 担当者打越 晃治年齢:30代業界経験:6年皆様の様々なニーズにお応え出来る様日々努力してまいります。お気軽にご相談下さい。 |
Contact お問い合せ先 | | TEL: 0800-603-0453 [Toll free] mobile phone ・ Also available from PHS
Caller ID is not notified
Please contact the "saw SUUMO (Sumo)"
If it does not lead, If the real estate company TEL:0800-603-0453【通話料無料】携帯電話・PHSからもご利用いただけます
発信者番号は通知されません
「SUUMO(スーモ)を見た」と問い合わせください
つながらない方、不動産会社の方は
|
Administrative expense 管理費 | | 12,800 yen / Month (consignment (commuting)) 1万2800円/月(委託(通勤)) |
Repair reserve 修繕積立金 | | 9200 yen / Month 9200円/月 |
Time residents 入居時期 | | Consultation 相談 |
Whereabouts floor 所在階 | | Second floor 2階 |
Direction 向き | | South 南 |
Renovation リフォーム | | October 2011 interior renovation completed (kitchen ・ bathroom ・ toilet ・ wall ・ floor ・ all rooms ・ Basin) 2011年10月内装リフォーム済(キッチン・浴室・トイレ・壁・床・全室・洗面) |
Overview and notices その他概要・特記事項 | | Contact: Uchikoshi AkiraOsamu 担当者:打越 晃治 |
Structure-storey 構造・階建て | | RC5 floors 1 underground story RC5階地下1階建 |
Site of the right form 敷地の権利形態 | | Ownership 所有権 |
Use district 用途地域 | | One middle and high 1種中高 |
Parking lot 駐車場 | | Site (18,000 yen ~ 25,000 yen / Month) 敷地内(1万8000円 ~ 2万5000円/月) |
Company profile 会社概要 | | <Mediation> Minister of Land, Infrastructure and Transport (9) No. 003123 Kintetsu Real Estate Co., Ltd. Ashiya office Yubinbango659-0064 Hyogo Prefecture Ashiya Seido-cho, 6-12 River View Ashiya <仲介>国土交通大臣(9)第003123号近鉄不動産(株)芦屋営業所〒659-0064 兵庫県芦屋市精道町6-12 リバービュー芦屋 |
Construction 施工 | | Mitsui Construction Co., Ltd. (stock) 三井建設(株) |
