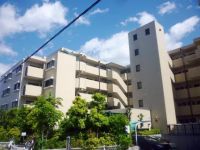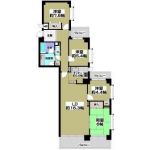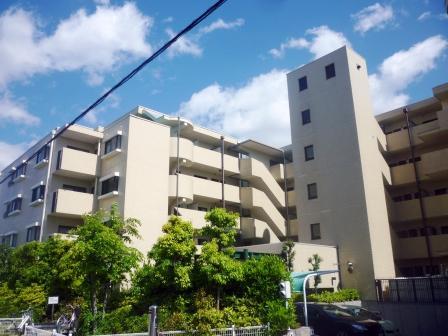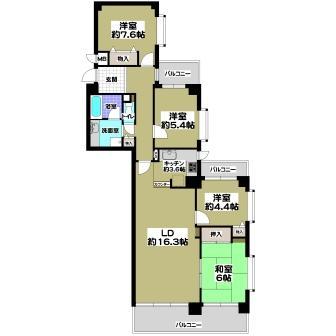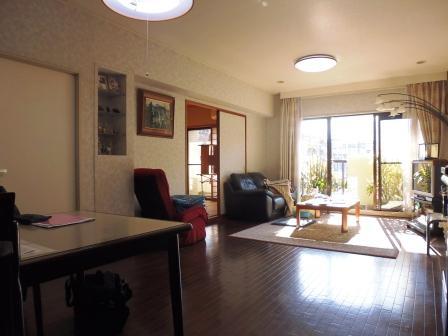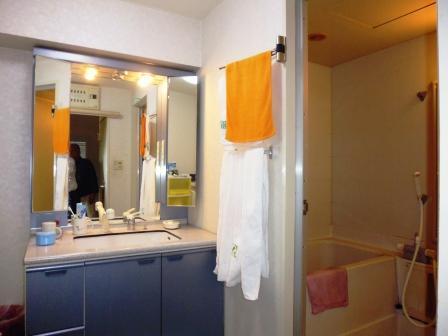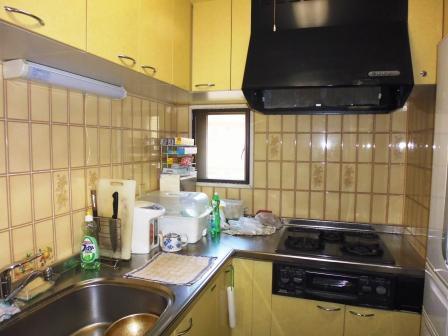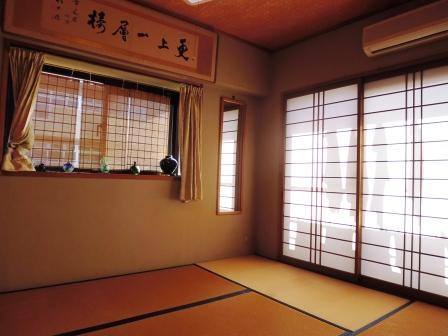|
|
Hyogo Prefecture Ashiya
兵庫県芦屋市
|
|
Hanshin "launch" walk 11 minutes
阪神本線「打出」歩11分
|
|
This room of the southeast angle dwelling units of the occupied area 94.07 sq m. The type of 4LDK.
専有面積94.07m2の東南角住戸のお部屋です。4LDKのタイプです。
|
|
■ Hanshin uchide station walk 11 minutes !! ■ Occupied area 94.07 sq m !! ■ 4LDK ・ Southeast angle room !! ■ South, North view good !!
■阪神打出駅徒歩11分!!■専有面積94.07m2!!■4LDK・東南角部屋!!■南側、北側眺望良好!!
|
Features pickup 特徴ピックアップ | | LDK18 tatami mats or more / Facing south / System kitchen / Corner dwelling unit / Flat to the station / A quiet residential area / Japanese-style room / 2 or more sides balcony / South balcony / Elevator / Mu front building / Flat terrain LDK18畳以上 /南向き /システムキッチン /角住戸 /駅まで平坦 /閑静な住宅地 /和室 /2面以上バルコニー /南面バルコニー /エレベーター /前面棟無 /平坦地 |
Property name 物件名 | | Ashiya Sentoporia 芦屋セントポリア |
Price 価格 | | 23.8 million yen 2380万円 |
Floor plan 間取り | | 4LDK 4LDK |
Units sold 販売戸数 | | 1 units 1戸 |
Total units 総戸数 | | 71 units 71戸 |
Occupied area 専有面積 | | 94.07 sq m (center line of wall) 94.07m2(壁芯) |
Other area その他面積 | | Balcony area: 16.3 sq m バルコニー面積:16.3m2 |
Whereabouts floor / structures and stories 所在階/構造・階建 | | 3rd floor / RC5 floors 1 underground story 3階/RC5階地下1階建 |
Completion date 完成時期(築年月) | | January 1985 1985年1月 |
Address 住所 | | Hyogo Prefecture Ashiya Tibet-cho 兵庫県芦屋市西蔵町 |
Traffic 交通 | | Hanshin "launch" walk 11 minutes
Hanshin "Ashiya" walk 18 minutes 阪神本線「打出」歩11分
阪神本線「芦屋」歩18分
|
Related links 関連リンク | | [Related Sites of this company] 【この会社の関連サイト】 |
Person in charge 担当者より | | Person in charge of real-estate and building Kikuchi Naoki Age: 30 Daigyokai experience: words of "Thank you" in the nine years customers will be happy to help hard with you in good faith leads to my vitality! 担当者宅建菊池 直記年齢:30代業界経験:9年お客様の『ありがとう』の言葉が私のバイタリティーにつながります! 誠意をもって一生懸命お手伝いさせていただきます! |
Contact お問い合せ先 | | TEL: 0800-603-0453 [Toll free] mobile phone ・ Also available from PHS
Caller ID is not notified
Please contact the "saw SUUMO (Sumo)"
If it does not lead, If the real estate company TEL:0800-603-0453【通話料無料】携帯電話・PHSからもご利用いただけます
発信者番号は通知されません
「SUUMO(スーモ)を見た」と問い合わせください
つながらない方、不動産会社の方は
|
Administrative expense 管理費 | | 13,900 yen / Month (consignment (commuting)) 1万3900円/月(委託(通勤)) |
Repair reserve 修繕積立金 | | 9810 yen / Month 9810円/月 |
Time residents 入居時期 | | Consultation 相談 |
Whereabouts floor 所在階 | | 3rd floor 3階 |
Direction 向き | | South 南 |
Overview and notices その他概要・特記事項 | | Contact: Kikuchi Naoki 担当者:菊池 直記 |
Structure-storey 構造・階建て | | RC5 floors 1 underground story RC5階地下1階建 |
Site of the right form 敷地の権利形態 | | Ownership 所有権 |
Use district 用途地域 | | One middle and high 1種中高 |
Parking lot 駐車場 | | Nothing 無 |
Company profile 会社概要 | | <Mediation> Minister of Land, Infrastructure and Transport (9) No. 003123 Kintetsu Real Estate Co., Ltd. Ashiya office Yubinbango659-0064 Hyogo Prefecture Ashiya Seido-cho, 6-12 River View Ashiya <仲介>国土交通大臣(9)第003123号近鉄不動産(株)芦屋営業所〒659-0064 兵庫県芦屋市精道町6-12 リバービュー芦屋 |
Construction 施工 | | Tokyu Construction Co., Ltd. 東急建設(株) |
