Used Apartments » Kansai » Hyogo Prefecture » Ashiya
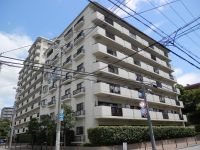 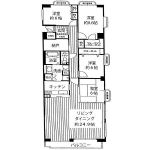
| | Hyogo Prefecture Ashiya 兵庫県芦屋市 |
| Hanshin "launch" walk 6 minutes 阪神本線「打出」歩6分 |
| ■ Hanshin launch a 6-minute walk, JR Ashiya 2 lines Available in a 12-minute walk. ■ With day ventilation good to southeast angle room. View good attached to the east side park. ■ 4SLDK of spacious footprint 122.98 sq m ■阪神打出徒歩6分、JR芦屋徒歩12分の2路線利用可。■東南角部屋に付日当たり通風良好。東側公園に付眺望良好。■広々専有面積122.98m2の4SLDK |
| 2 along the line more accessible, LDK20 tatami mats or more, Super close, Interior renovation, Facing south, Corner dwelling unit, Yang per good, Flat to the station, A quiet residential area, Around traffic fewerese-style room, Face-to-face kitchen, 3 face lighting, South balcony, Elevator, Mu front building, Ventilation good, Good view, Walk-in closet, All room 6 tatami mats or more, Storeroom, Pets Negotiable, Maintained sidewalk, Flat terrain 2沿線以上利用可、LDK20畳以上、スーパーが近い、内装リフォーム、南向き、角住戸、陽当り良好、駅まで平坦、閑静な住宅地、周辺交通量少なめ、和室、対面式キッチン、3面採光、南面バルコニー、エレベーター、前面棟無、通風良好、眺望良好、ウォークインクロゼット、全居室6畳以上、納戸、ペット相談、整備された歩道、平坦地 |
Features pickup 特徴ピックアップ | | 2 along the line more accessible / LDK20 tatami mats or more / Super close / Interior renovation / Facing south / Corner dwelling unit / Yang per good / Flat to the station / A quiet residential area / Around traffic fewer / Japanese-style room / Face-to-face kitchen / 3 face lighting / South balcony / Elevator / Mu front building / Ventilation good / Good view / Walk-in closet / All room 6 tatami mats or more / Storeroom / Pets Negotiable / Maintained sidewalk / Flat terrain 2沿線以上利用可 /LDK20畳以上 /スーパーが近い /内装リフォーム /南向き /角住戸 /陽当り良好 /駅まで平坦 /閑静な住宅地 /周辺交通量少なめ /和室 /対面式キッチン /3面採光 /南面バルコニー /エレベーター /前面棟無 /通風良好 /眺望良好 /ウォークインクロゼット /全居室6畳以上 /納戸 /ペット相談 /整備された歩道 /平坦地 | Property name 物件名 | | Ashiya Pine Crest 芦屋パインクレスト | Price 価格 | | 44,800,000 yen 4480万円 | Floor plan 間取り | | 4LDK + S (storeroom) 4LDK+S(納戸) | Units sold 販売戸数 | | 1 units 1戸 | Occupied area 専有面積 | | 122.98 sq m (center line of wall) 122.98m2(壁芯) | Other area その他面積 | | Balcony area: 7.38 sq m バルコニー面積:7.38m2 | Whereabouts floor / structures and stories 所在階/構造・階建 | | 4th floor / SRC12 floors 1 underground story 4階/SRC12階地下1階建 | Completion date 完成時期(築年月) | | March 1999 1999年3月 | Address 住所 | | Hyogo Prefecture Ashiya Kasuga-cho, 14-22 兵庫県芦屋市春日町14-22 | Traffic 交通 | | Hanshin "launch" walk 6 minutes
JR Tokaido Line "Ashiya" walk 12 minutes 阪神本線「打出」歩6分
JR東海道本線「芦屋」歩12分
| Related links 関連リンク | | [Related Sites of this company] 【この会社の関連サイト】 | Person in charge 担当者より | | Rep Aoki In the 40s to "support you home of realization" slogan: Toru age, We correspond empathetic to trivial matters related to house from "The First Step" on real estate. Thank you so I will do my best with passion and sincerity. 担当者青木 透年齢:40代「応援します我が家の実現」をスローガンに、不動産に関する「はじめの一歩」から住まいに関する些細な事柄まで親身に対応いたします。情熱と誠意をもってがんばりますので宜しくお願いします。 | Contact お問い合せ先 | | TEL: 0800-603-2350 [Toll free] mobile phone ・ Also available from PHS
Caller ID is not notified
Please contact the "saw SUUMO (Sumo)"
If it does not lead, If the real estate company TEL:0800-603-2350【通話料無料】携帯電話・PHSからもご利用いただけます
発信者番号は通知されません
「SUUMO(スーモ)を見た」と問い合わせください
つながらない方、不動産会社の方は
| Administrative expense 管理費 | | 11,690 yen / Month (consignment (commuting)) 1万1690円/月(委託(通勤)) | Repair reserve 修繕積立金 | | 14,760 yen / Month 1万4760円/月 | Time residents 入居時期 | | Consultation 相談 | Whereabouts floor 所在階 | | 4th floor 4階 | Direction 向き | | South 南 | Renovation リフォーム | | March 2011 interior renovation completed (wall ・ floor ・ all rooms) 2011年3月内装リフォーム済(壁・床・全室) | Overview and notices その他概要・特記事項 | | Contact: Aoki Toru 担当者:青木 透 | Structure-storey 構造・階建て | | SRC12 floors 1 underground story SRC12階地下1階建 | Site of the right form 敷地の権利形態 | | Ownership 所有権 | Use district 用途地域 | | One dwelling, One middle and high 1種住居、1種中高 | Parking lot 駐車場 | | Site (18,000 yen ~ 20,000 yen / Month) 敷地内(1万8000円 ~ 2万円/月) | Company profile 会社概要 | | <Mediation> Governor of Hyogo Prefecture (4) No. 203131 (Ltd.) San housing Yubinbango663-8121 Nishinomiya, Hyogo Prefecture Tozaki-cho 6-5 <仲介>兵庫県知事(4)第203131号(株)サンハウジング〒663-8121 兵庫県西宮市戸崎町6-5 |
Local appearance photo現地外観写真 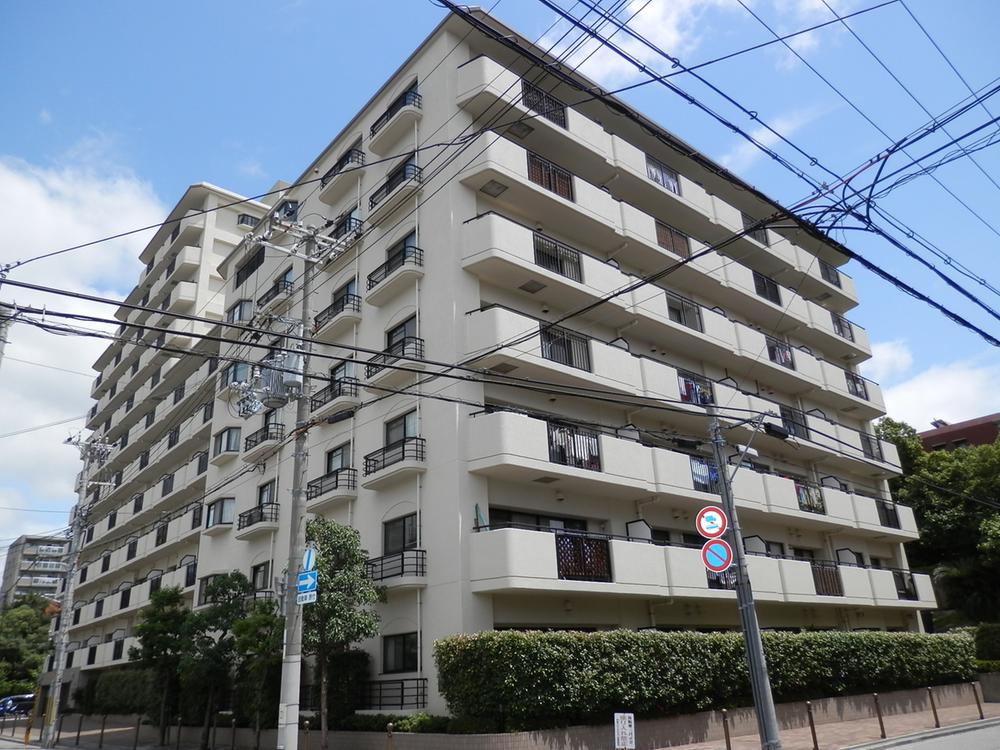 Local (11 May 2013) Shooting
現地(2013年11月)撮影
Floor plan間取り図 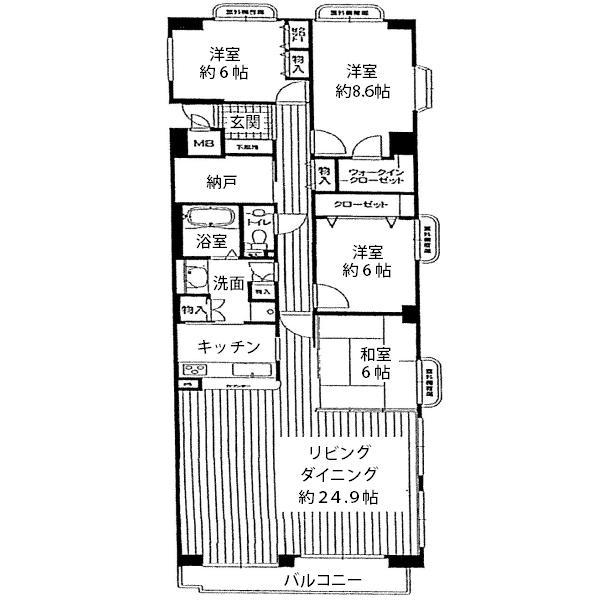 4LDK + S (storeroom), Price 44,800,000 yen, Footprint 122.98 sq m , Balcony area 7.38 sq m
4LDK+S(納戸)、価格4480万円、専有面積122.98m2、バルコニー面積7.38m2
Local appearance photo現地外観写真 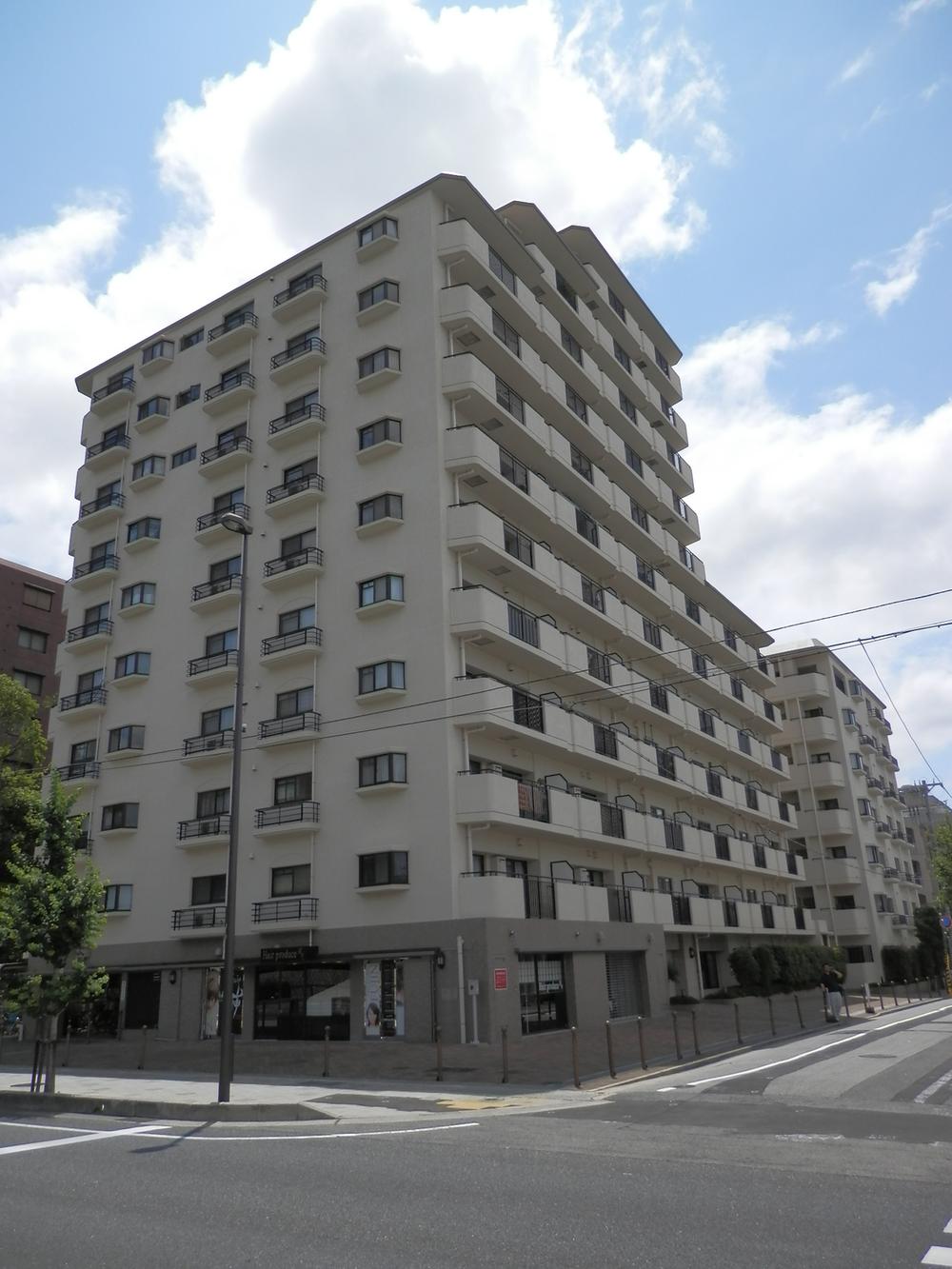 Local (11 May 2013) Shooting
現地(2013年11月)撮影
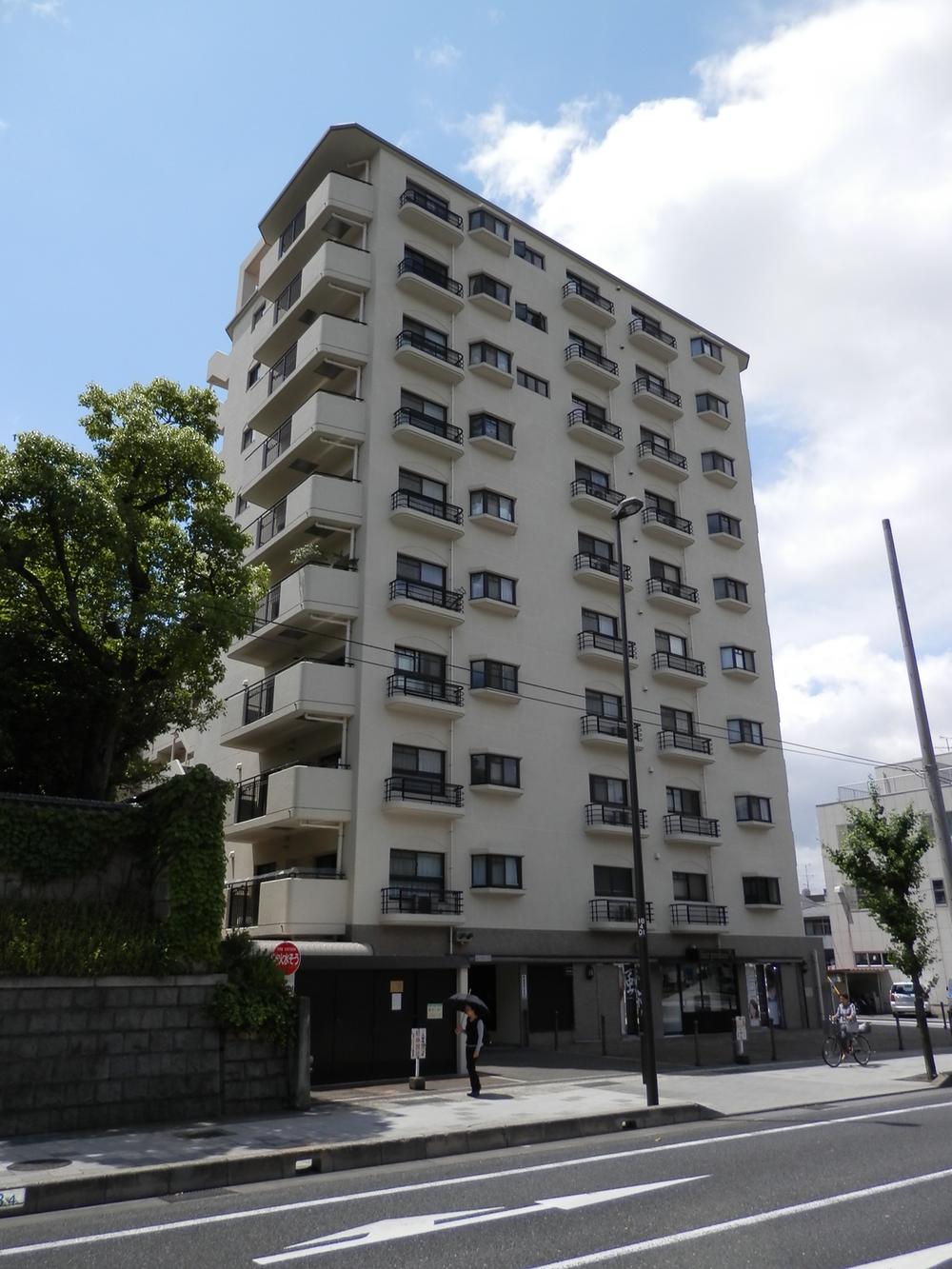 Local (11 May 2013) Shooting
現地(2013年11月)撮影
Entranceエントランス 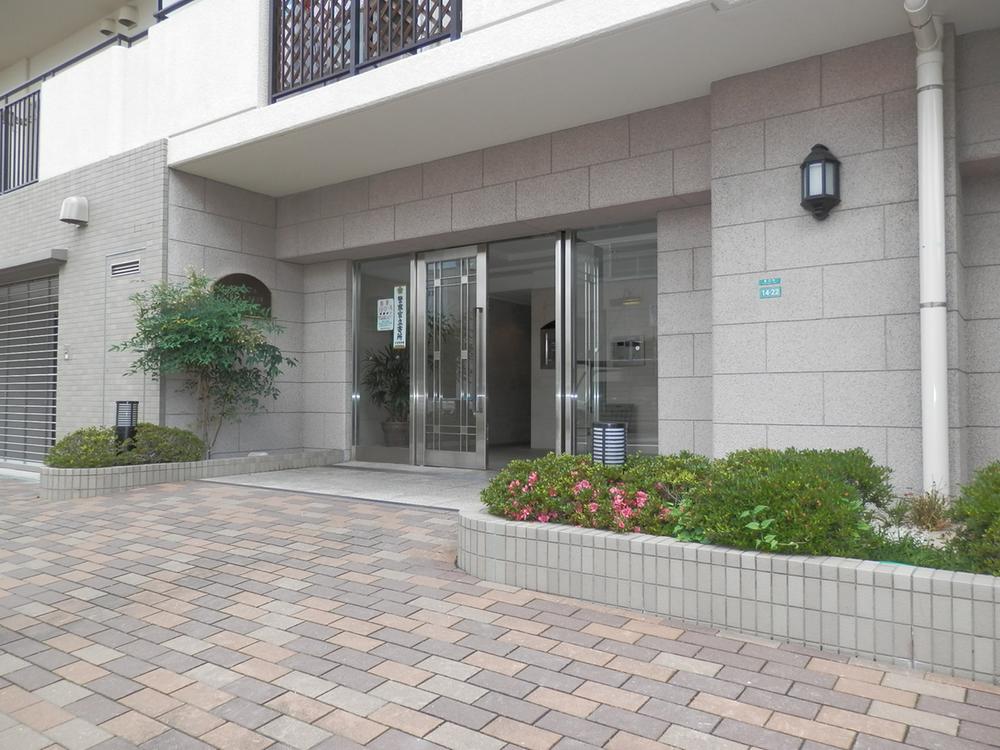 Common areas
共用部
Other common areasその他共用部 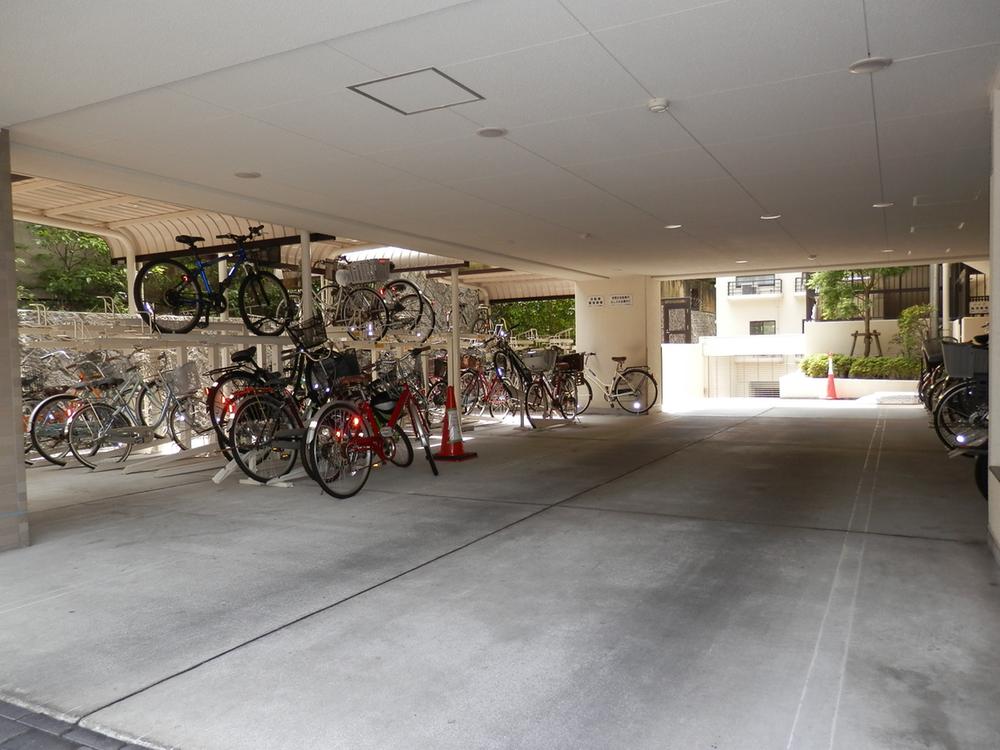 Common areas
共用部
Parking lot駐車場 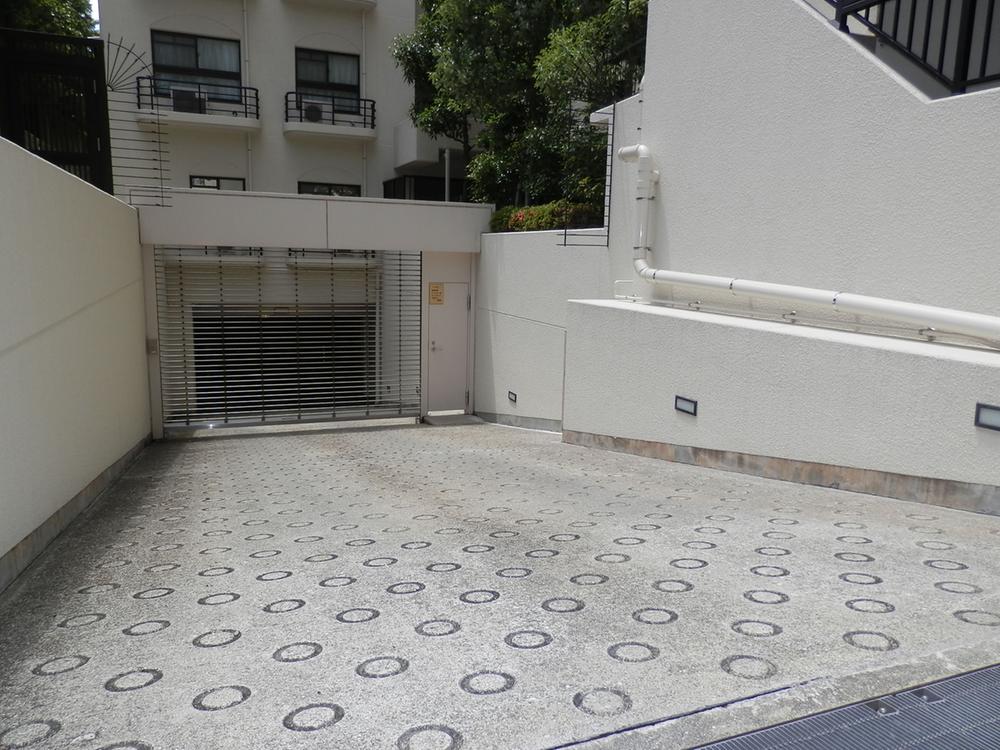 Common areas
共用部
Station駅 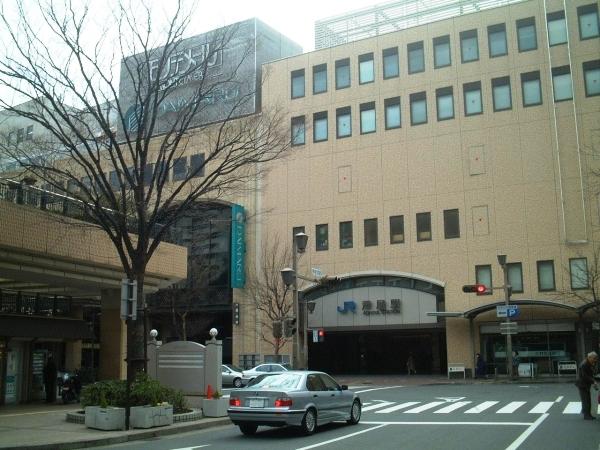 Until JR Ashiya 960m
JR芦屋まで960m
Other localその他現地 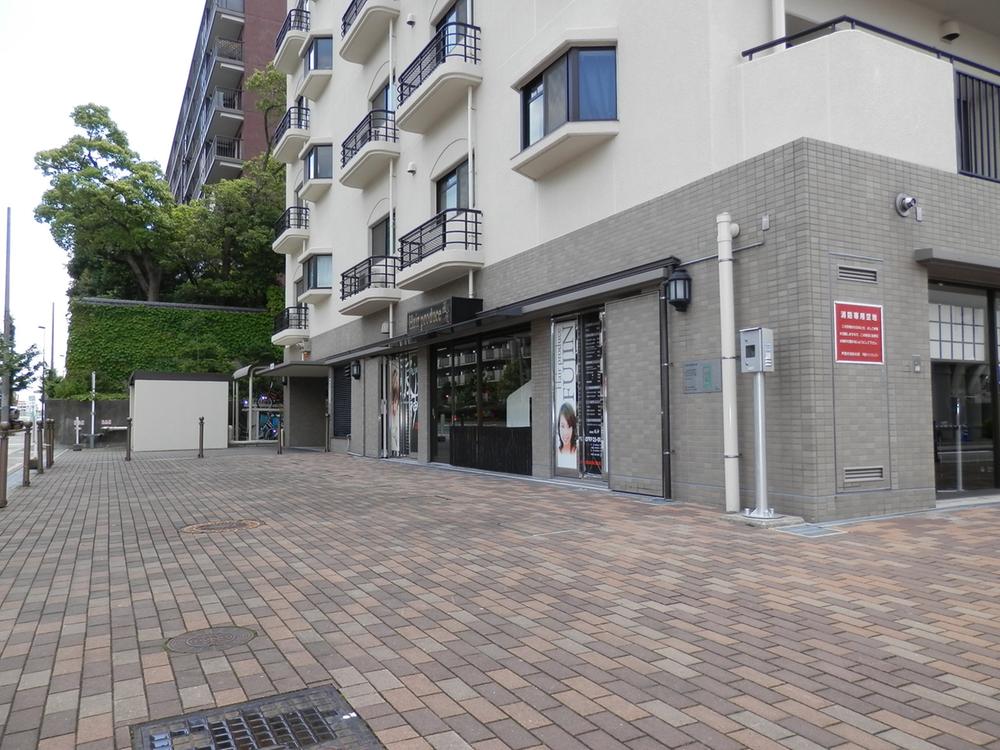 Local (11 May 2013) Shooting
現地(2013年11月)撮影
Junior high school中学校 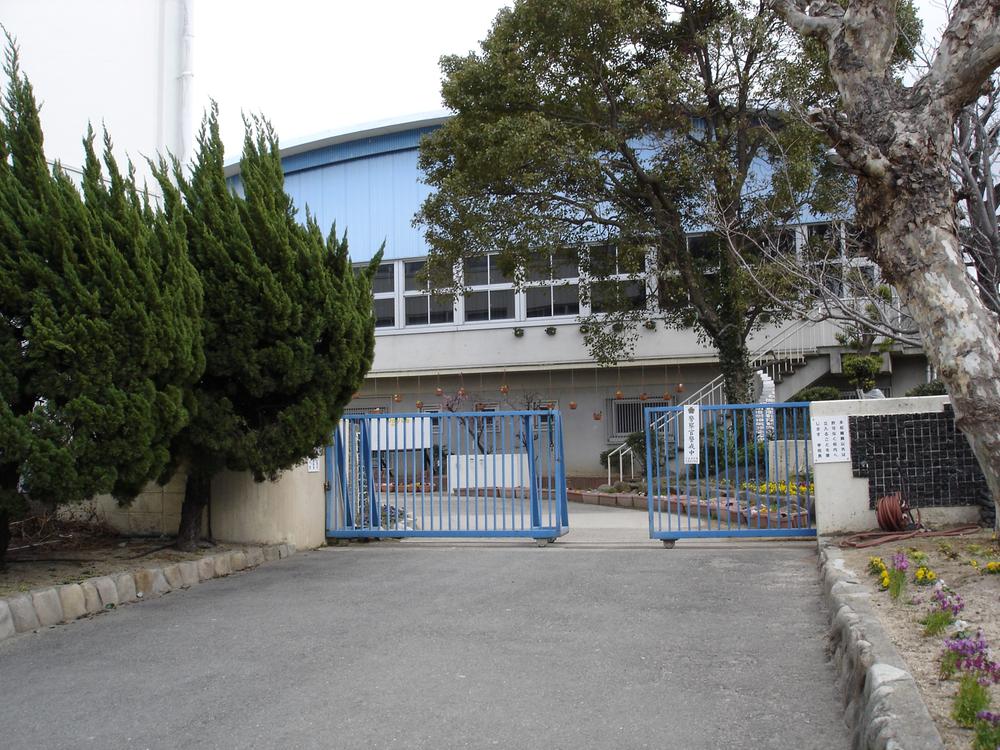 Ashiya Municipal Seido until junior high school 907m
芦屋市立精道中学校まで907m
Other localその他現地 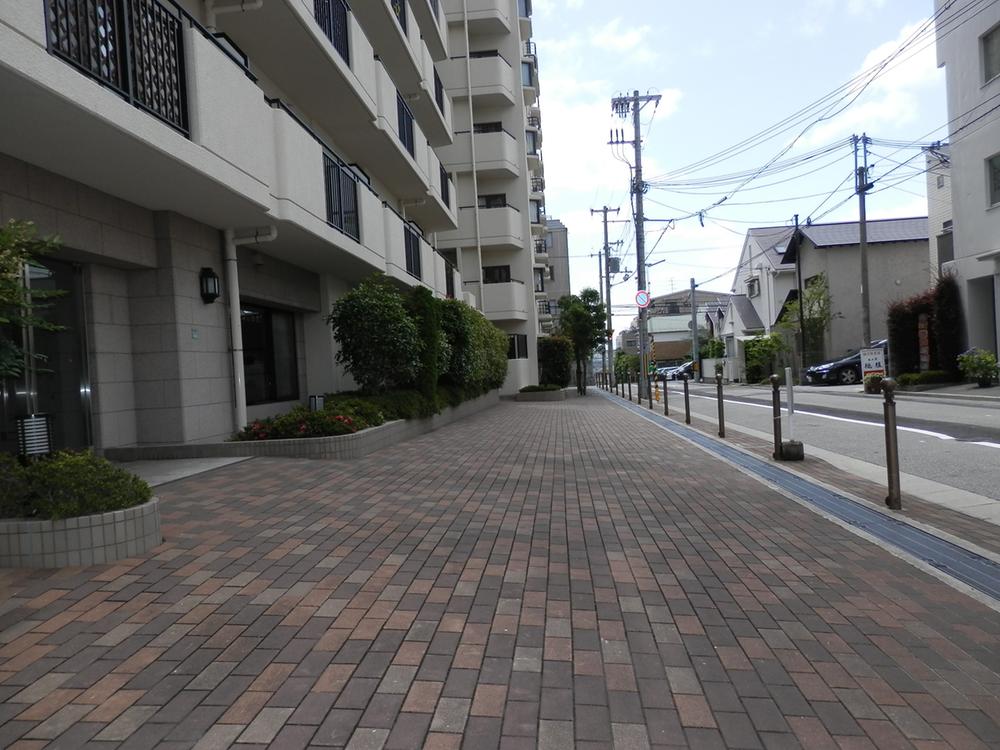 Local (11 May 2013) Shooting
現地(2013年11月)撮影
Primary school小学校 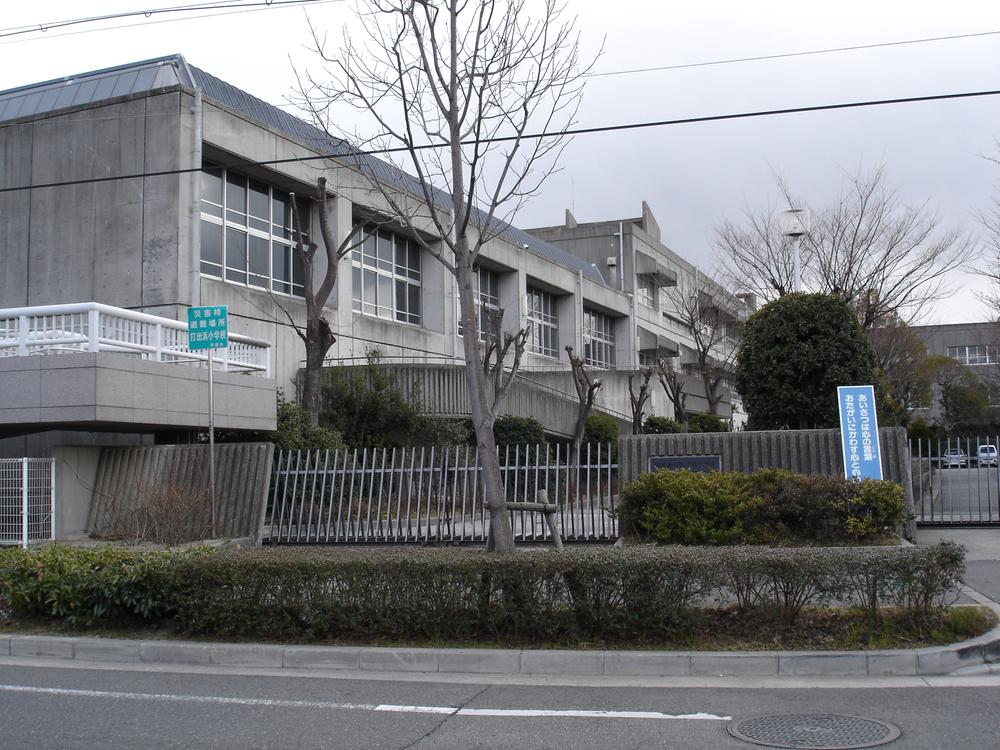 Ashiya Municipal Uchidehama to elementary school 1330m
芦屋市立打出浜小学校まで1330m
Other localその他現地 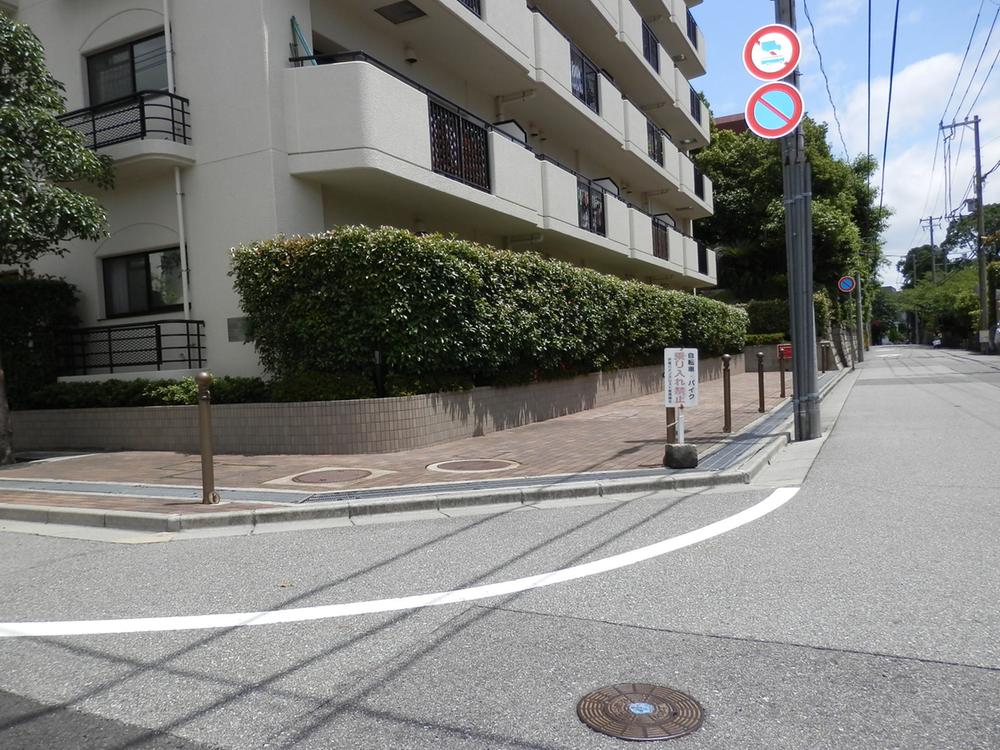 Local (11 May 2013) Shooting
現地(2013年11月)撮影
Hospital病院 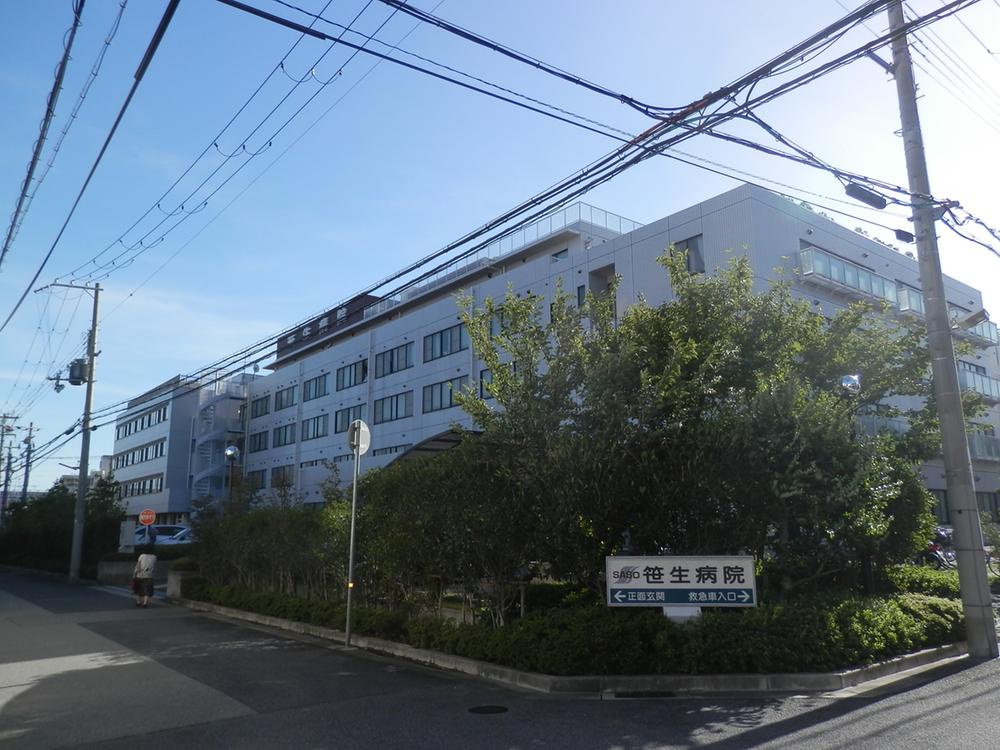 Seiwa Board Saso to hospital 585m
清和会笹生病院まで585m
Station駅 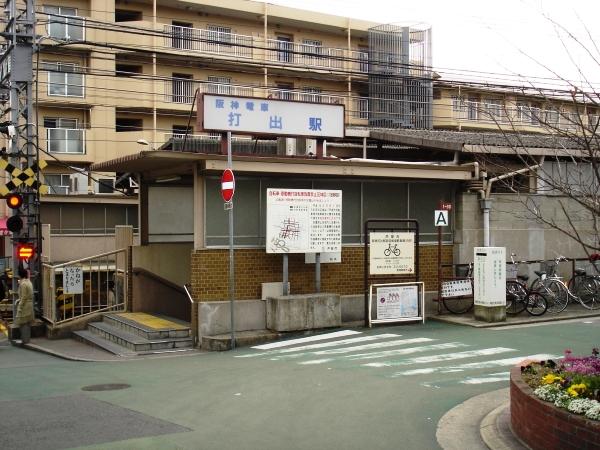 Hanshin To launch 480m
阪神 打出まで480m
Location
|
















