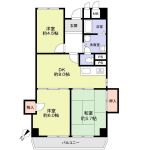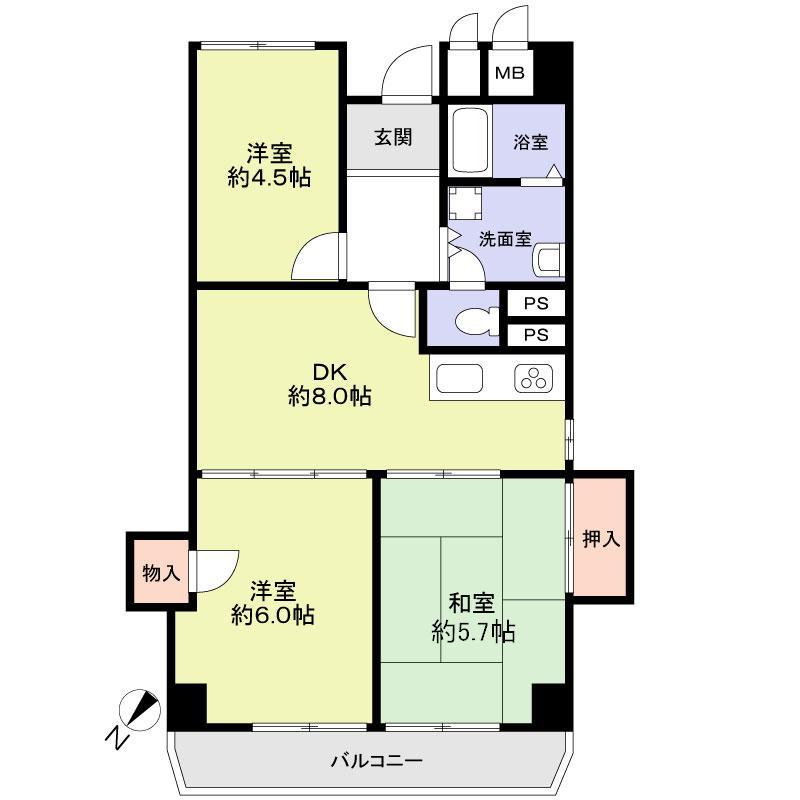|
|
Hyogo Prefecture Ashiya
兵庫県芦屋市
|
|
JR Tokaido Line "Ashiya" 10 minutes Ashiya citizen pool before walking 3 minutes by bus
JR東海道本線「芦屋」バス10分芦屋市民プール前歩3分
|
|
* Warehouse there. In the case of Off-site residence, Management cooperation gold per month 3,000 yen is required. ~ Peripheral ~ ・ Asahigaoka Elementary School: about 320m (4 minutes walk) ・ Yamate Junior High School: about 2320m (29 minutes)
*倉庫有り。館外居住の場合、運営協力金月額3000円必要です。 ~ 周辺 ~ ・朝日ヶ丘小学校:約320m(徒歩4分)・山手中学校:約2320m(29分)
|
Features pickup 特徴ピックアップ | | System kitchen / Japanese-style room / top floor ・ No upper floor / Elevator / Warm water washing toilet seat / Pets Negotiable システムキッチン /和室 /最上階・上階なし /エレベーター /温水洗浄便座 /ペット相談 |
Property name 物件名 | | Uptown urban life 山ノ手アーバンライフ |
Price 価格 | | 12.8 million yen 1280万円 |
Floor plan 間取り | | 3DK 3DK |
Units sold 販売戸数 | | 1 units 1戸 |
Total units 総戸数 | | 95 units 95戸 |
Occupied area 専有面積 | | 58.29 sq m (17.63 tsubo) (center line of wall) 58.29m2(17.63坪)(壁芯) |
Other area その他面積 | | Balcony area: 6.66 sq m バルコニー面積:6.66m2 |
Whereabouts floor / structures and stories 所在階/構造・階建 | | 7th floor / RC7 story 7階/RC7階建 |
Completion date 完成時期(築年月) | | July 1974 1974年7月 |
Address 住所 | | Hyogo Prefecture Ashiya Asahigaoka cho 兵庫県芦屋市朝日ケ丘町 |
Traffic 交通 | | JR Tokaido Line "Ashiya" 10 minutes Ashiya citizen pool before walking 3 minutes by bus JR東海道本線「芦屋」バス10分芦屋市民プール前歩3分
|
Related links 関連リンク | | [Related Sites of this company] 【この会社の関連サイト】 |
Contact お問い合せ先 | | TEL: 0800-603-0268 [Toll free] mobile phone ・ Also available from PHS
Caller ID is not notified
Please contact the "saw SUUMO (Sumo)"
If it does not lead, If the real estate company TEL:0800-603-0268【通話料無料】携帯電話・PHSからもご利用いただけます
発信者番号は通知されません
「SUUMO(スーモ)を見た」と問い合わせください
つながらない方、不動産会社の方は
|
Administrative expense 管理費 | | 8250 yen / Month (consignment (resident)) 8250円/月(委託(常駐)) |
Repair reserve 修繕積立金 | | 4670 yen / Month 4670円/月 |
Expenses 諸費用 | | Warehouse and administrative expenses: 490 yen / Month, Warehouse reserve: 280 yen / Month 倉庫管理費:490円/月、倉庫積立金:280円/月 |
Time residents 入居時期 | | Consultation 相談 |
Whereabouts floor 所在階 | | 7th floor 7階 |
Direction 向き | | Northwest 北西 |
Structure-storey 構造・階建て | | RC7 story RC7階建 |
Site of the right form 敷地の権利形態 | | Ownership 所有権 |
Use district 用途地域 | | One middle and high 1種中高 |
Parking lot 駐車場 | | Sky Mu 空無 |
Company profile 会社概要 | | <Mediation> Minister of Land, Infrastructure and Transport (14) Article 000220 No. Sumitomo Forestry Home Service Co., Ltd. Nishinomiya branch Yubinbango663-8204 Nishinomiya, Hyogo Prefecture Takamatsu-cho, 5-39 Pink building the third floor <仲介>国土交通大臣(14)第000220号住友林業ホームサービス(株)西宮支店〒663-8204 兵庫県西宮市高松町5-39 なでしこビル3階 |
Construction 施工 | | (Ltd.) Arai-gumi Ltd. (株)新井組 |

