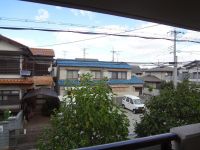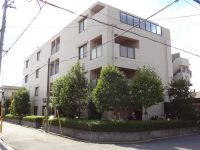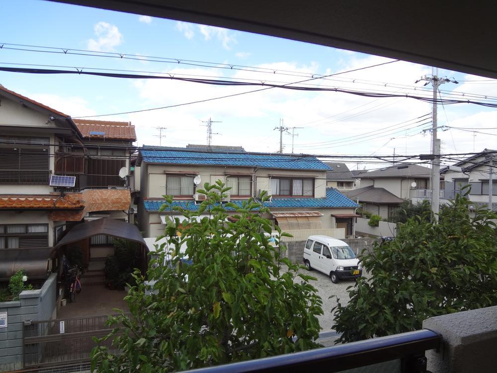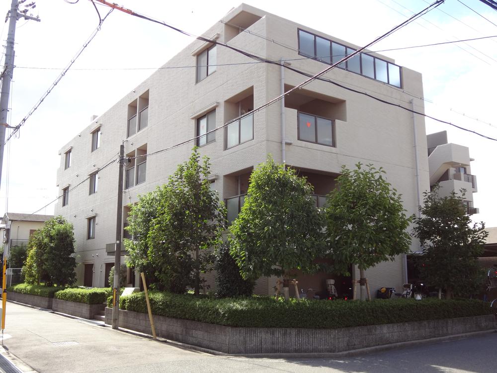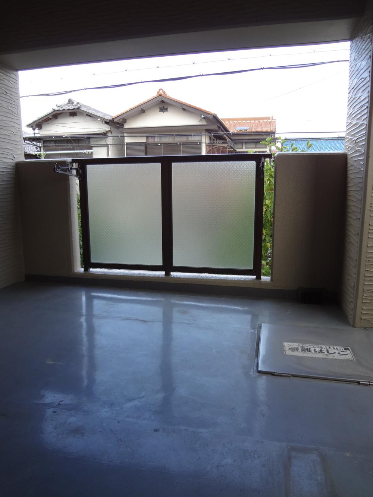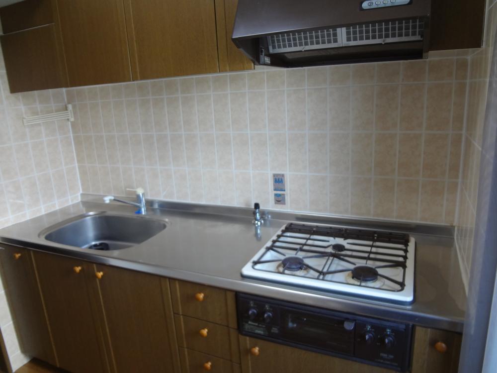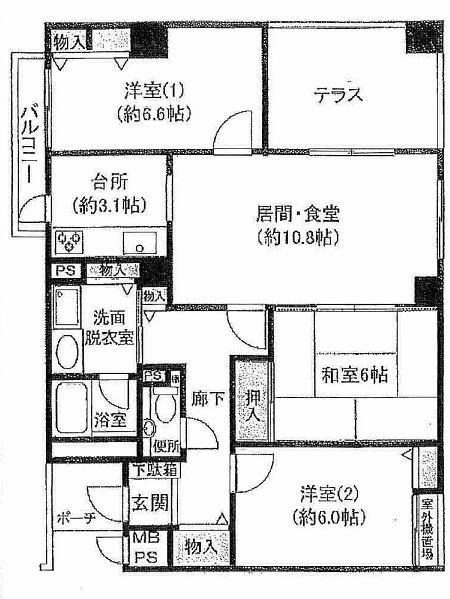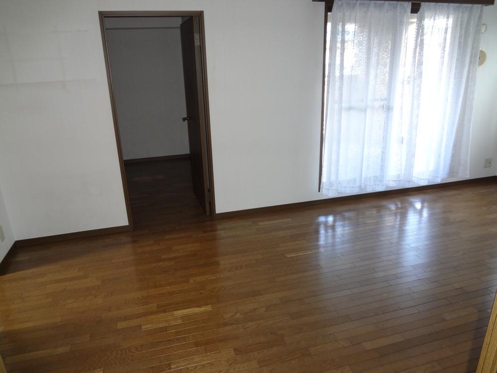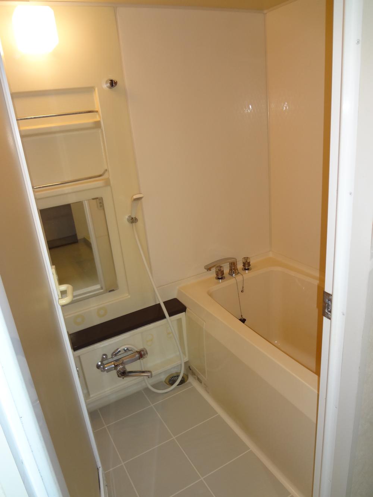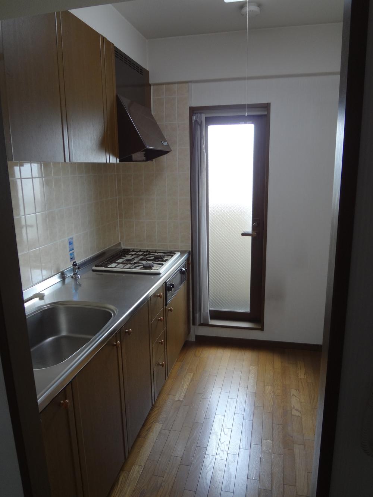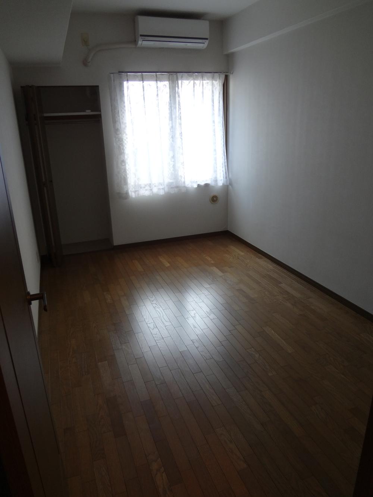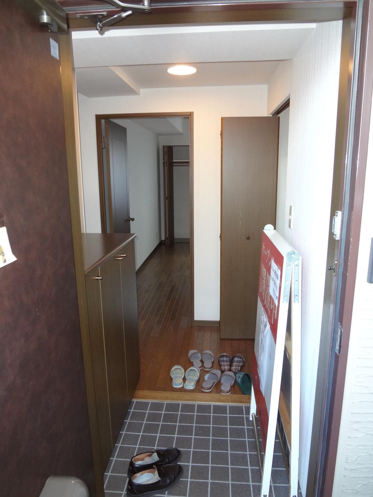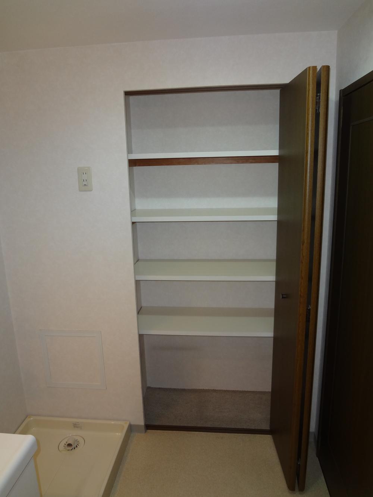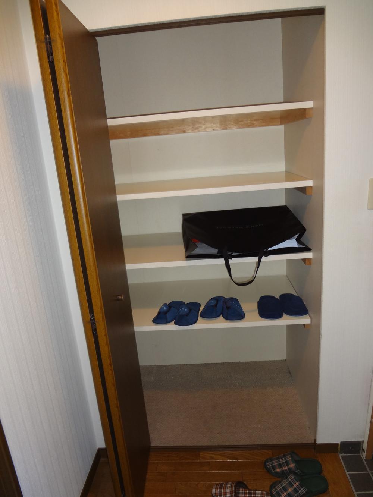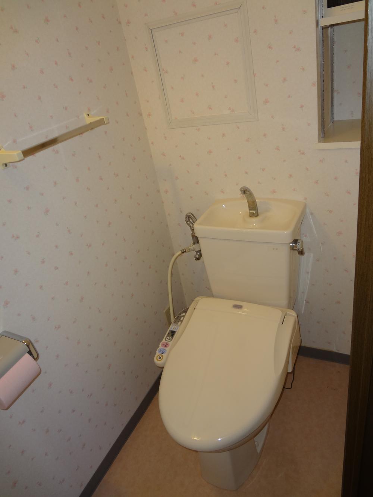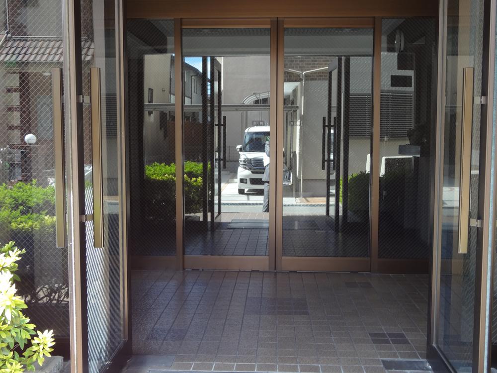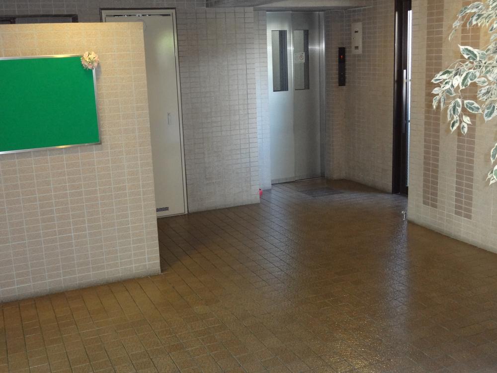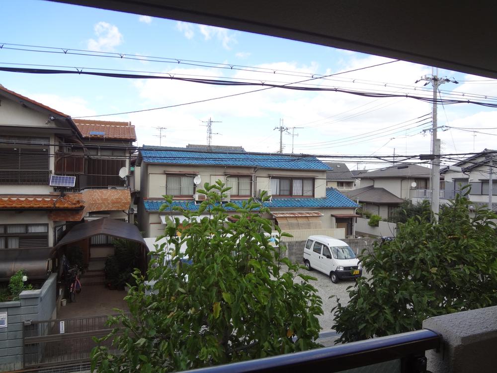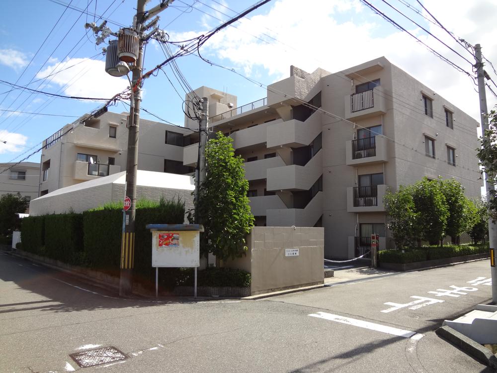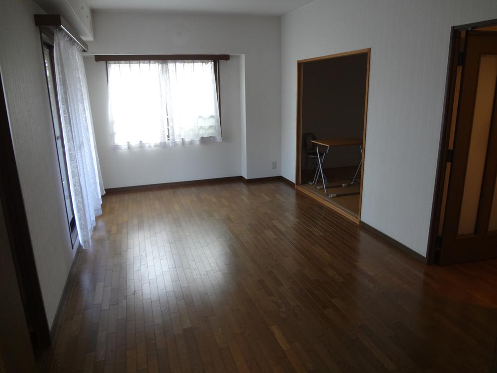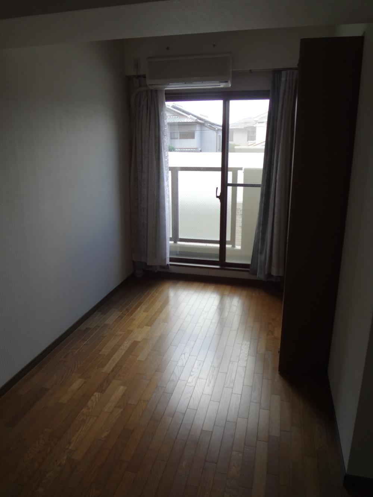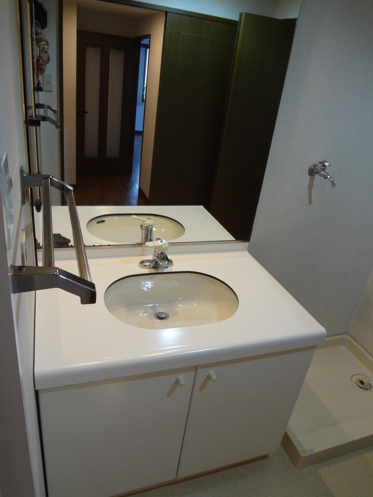|
|
Hyogo Prefecture Itami
兵庫県伊丹市
|
|
Hankyū Itami Line "Inano" walk 14 minutes
阪急伊丹線「稲野」歩14分
|
|
■ Corner room, Spacious private port of the terrace - there Ji ■ Peace of mind Oh - Torokku ■ There are park near
■角部屋、広々テラスの専用ポ-チあります■安心のオ-トロック■近くに公園あります
|
|
Since there is no dwelling unit downstairs, In peace, Parenting can it is a quiet residential area
階下に住戸がないので、安心して、子育て出来ます閑静な住宅地です
|
Features pickup 特徴ピックアップ | | Super close / It is close to the city / System kitchen / Corner dwelling unit / Yang per good / Flat to the station / A quiet residential area / Around traffic fewer / 24 hours garbage disposal Allowed / Washbasin with shower / 3 face lighting / Barrier-free / Bicycle-parking space / Elevator / Warm water washing toilet seat / Ventilation good / Maintained sidewalk / Bike shelter スーパーが近い /市街地が近い /システムキッチン /角住戸 /陽当り良好 /駅まで平坦 /閑静な住宅地 /周辺交通量少なめ /24時間ゴミ出し可 /シャワー付洗面台 /3面採光 /バリアフリー /駐輪場 /エレベーター /温水洗浄便座 /通風良好 /整備された歩道 /バイク置場 |
Property name 物件名 | | Family - Le Itami ・ Inano ファミ-ル伊丹・稲野 |
Price 価格 | | 15.8 million yen 1580万円 |
Floor plan 間取り | | 3LDK 3LDK |
Units sold 販売戸数 | | 1 units 1戸 |
Total units 総戸数 | | 23 units 23戸 |
Occupied area 専有面積 | | 75.42 sq m (center line of wall) 75.42m2(壁芯) |
Other area その他面積 | | Balcony area: 9.36 sq m バルコニー面積:9.36m2 |
Whereabouts floor / structures and stories 所在階/構造・階建 | | Second floor / RC4 story 2階/RC4階建 |
Completion date 完成時期(築年月) | | March 1994 1994年3月 |
Address 住所 | | Hyogo Prefecture Itami Andoji cho 4 兵庫県伊丹市安堂寺町4 |
Traffic 交通 | | Hankyū Itami Line "Inano" walk 14 minutes 阪急伊丹線「稲野」歩14分
|
Related links 関連リンク | | [Related Sites of this company] 【この会社の関連サイト】 |
Person in charge 担当者より | | [Regarding this property.] There is no residence downstairs It is freely parenting also safe stay small children 【この物件について】階下には住居ありません 小さなお子様居てものびのび子育て安心です |
Contact お問い合せ先 | | TEL: 0800-805-5681 [Toll free] mobile phone ・ Also available from PHS
Caller ID is not notified
Please contact the "saw SUUMO (Sumo)"
If it does not lead, If the real estate company TEL:0800-805-5681【通話料無料】携帯電話・PHSからもご利用いただけます
発信者番号は通知されません
「SUUMO(スーモ)を見た」と問い合わせください
つながらない方、不動産会社の方は
|
Administrative expense 管理費 | | 13,700 yen / Month (consignment (commuting)) 1万3700円/月(委託(通勤)) |
Repair reserve 修繕積立金 | | 13,270 yen / Month 1万3270円/月 |
Time residents 入居時期 | | Consultation 相談 |
Whereabouts floor 所在階 | | Second floor 2階 |
Direction 向き | | Northeast 北東 |
Structure-storey 構造・階建て | | RC4 story RC4階建 |
Site of the right form 敷地の権利形態 | | Ownership 所有権 |
Use district 用途地域 | | Two mid-high 2種中高 |
Company profile 会社概要 | | <Mediation> Governor of Hyogo Prefecture (2) No. 300222 Fujitsu home sales (Ltd.) Yubinbango664-0858 Hyogo Prefecture Itami Nishidai 5-7-22 <仲介>兵庫県知事(2)第300222号フジツウ住宅販売(株)〒664-0858 兵庫県伊丹市西台5-7-22 |
