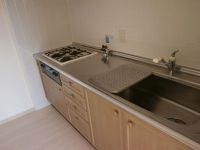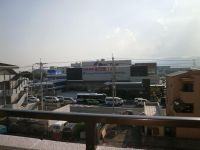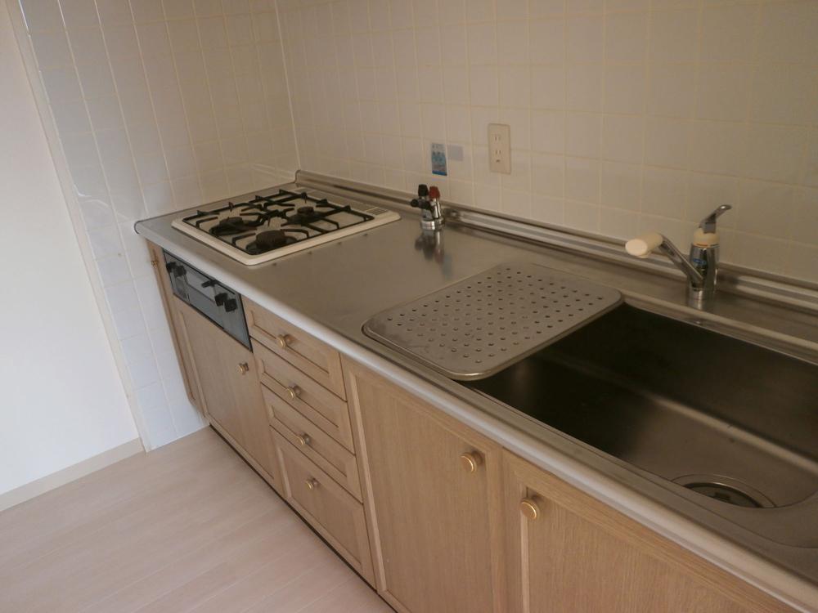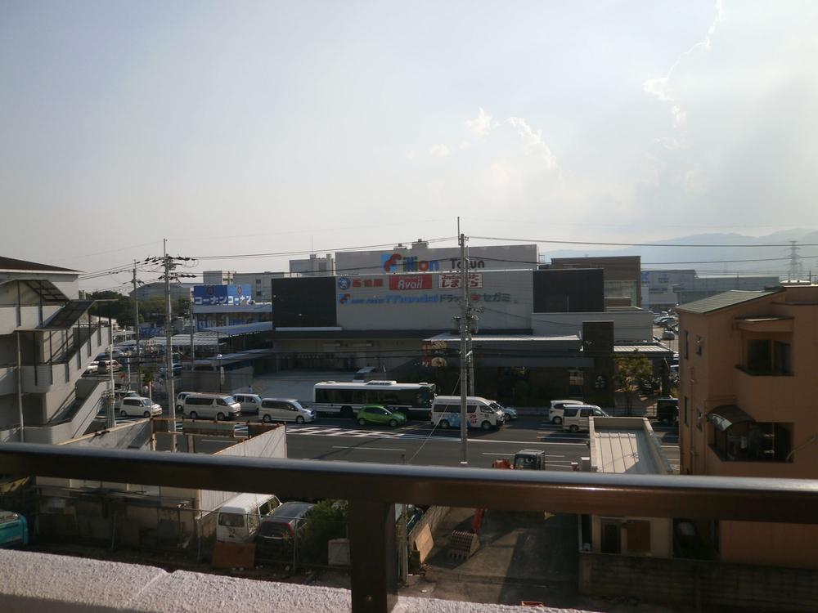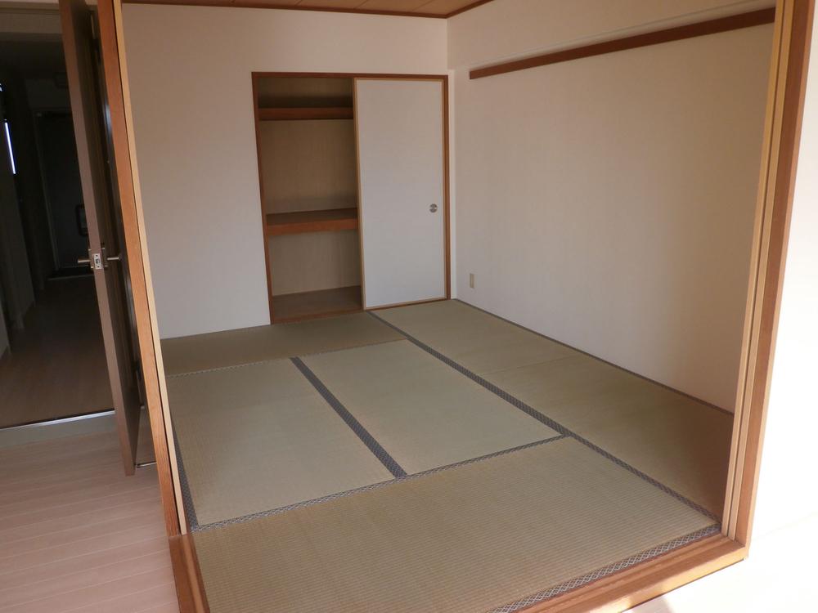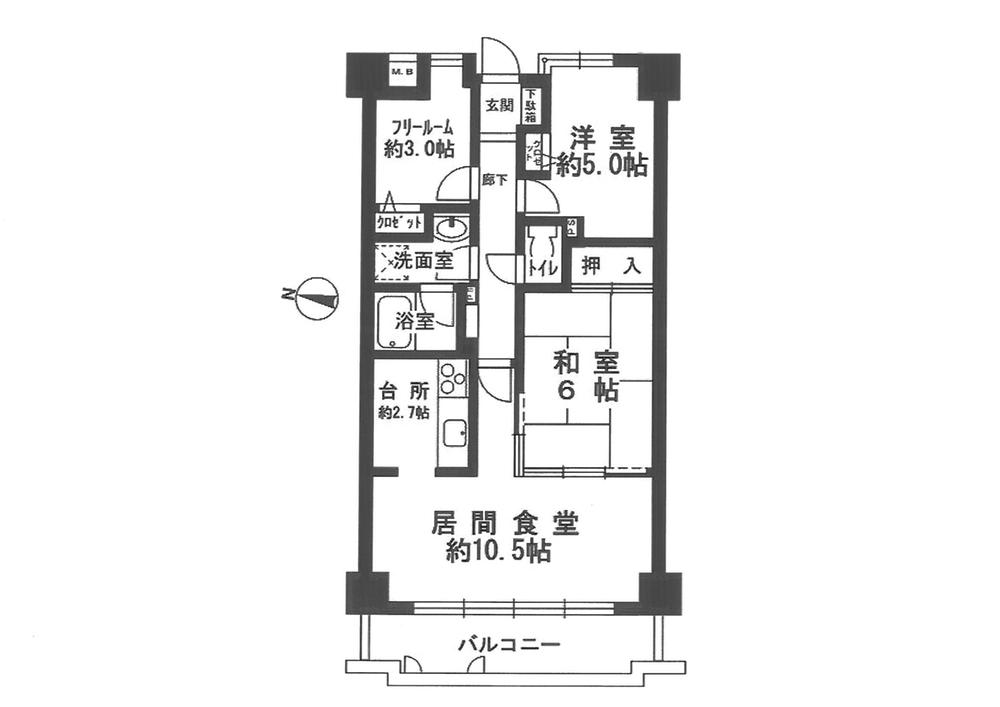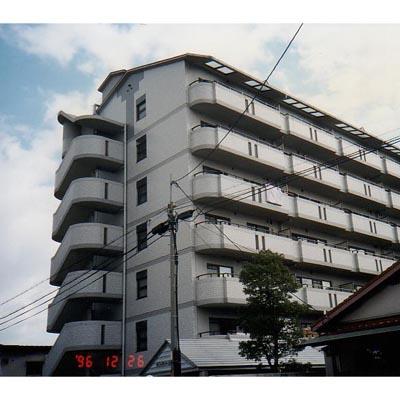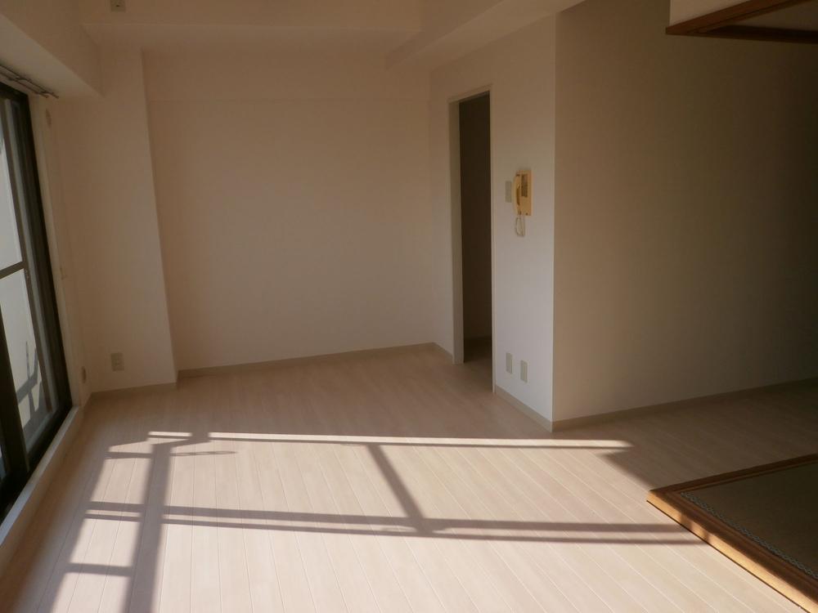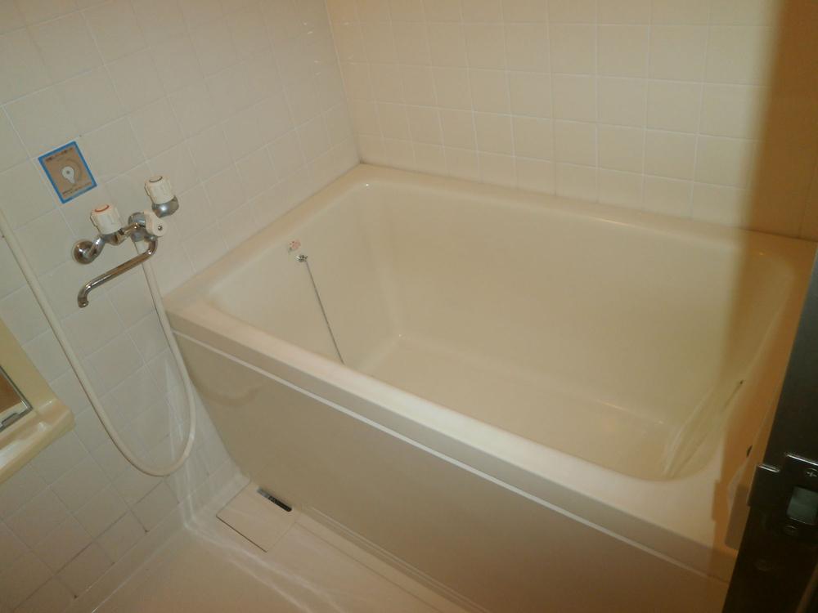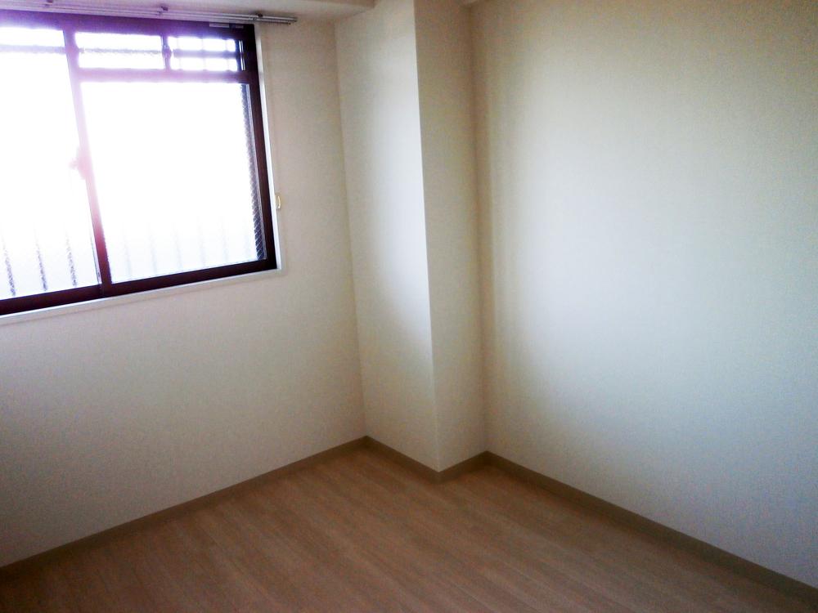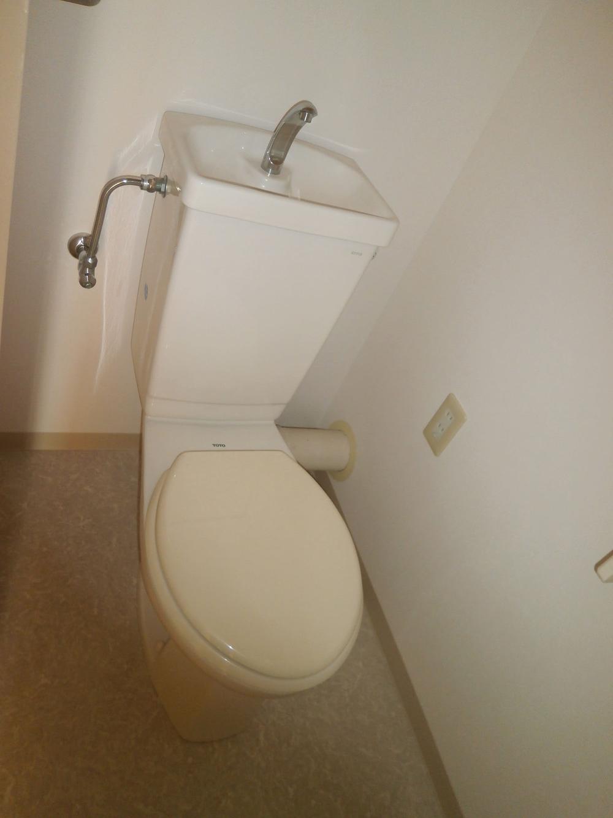|
|
Hyogo Prefecture Itami
兵庫県伊丹市
|
|
Hankyū Itami Line "Itami" 10 minutes Nishiike walk 2 minutes by bus
阪急伊丹線「伊丹」バス10分西池歩2分
|
|
Interior renovation, Immediate Available, System kitchenese-style room, Flat terrain
内装リフォーム、即入居可、システムキッチン、和室、平坦地
|
|
Interior renovation, Immediate Available, System kitchenese-style room, Flat terrain
内装リフォーム、即入居可、システムキッチン、和室、平坦地
|
Features pickup 特徴ピックアップ | | Immediate Available / Interior renovation / System kitchen / Japanese-style room / Flat terrain 即入居可 /内装リフォーム /システムキッチン /和室 /平坦地 |
Property name 物件名 | | Crown Heim Itami クラウンハイム伊丹 |
Price 価格 | | 11.8 million yen 1180万円 |
Floor plan 間取り | | 2LDK + S (storeroom) 2LDK+S(納戸) |
Units sold 販売戸数 | | 1 units 1戸 |
Total units 総戸数 | | 67 units 67戸 |
Occupied area 専有面積 | | 59.12 sq m (center line of wall) 59.12m2(壁芯) |
Other area その他面積 | | Balcony area: 7.68 sq m バルコニー面積:7.68m2 |
Whereabouts floor / structures and stories 所在階/構造・階建 | | 4th floor / SRC7 story 4階/SRC7階建 |
Completion date 完成時期(築年月) | | August 1994 1994年8月 |
Address 住所 | | Hyogo Prefecture Itami Kitano 2 兵庫県伊丹市北野2 |
Traffic 交通 | | Hankyū Itami Line "Itami" 10 minutes Nishiike walk 2 minutes by bus 阪急伊丹線「伊丹」バス10分西池歩2分
|
Person in charge 担当者より | | Person in charge of real-estate and building real estate consulting skills registrant Takatera Seiji Age: 40 Daigyokai experience: the trading of the 17-year real estate does not impassable avoid money problems that require specialized knowledge. We will be a consultant in accordance with the individual customers. 担当者宅建不動産コンサルティング技能登録者高寺 聖二年齢:40代業界経験:17年不動産の取引には専門的な知識を必要とするお金の問題は避けてとおれません。個々のお客様に応じたコンサルタントをさせていただきます。 |
Contact お問い合せ先 | | TEL: 0800-603-1266 [Toll free] mobile phone ・ Also available from PHS
Caller ID is not notified
Please contact the "saw SUUMO (Sumo)"
If it does not lead, If the real estate company TEL:0800-603-1266【通話料無料】携帯電話・PHSからもご利用いただけます
発信者番号は通知されません
「SUUMO(スーモ)を見た」と問い合わせください
つながらない方、不動産会社の方は
|
Administrative expense 管理費 | | 8600 yen / Month (consignment (resident)) 8600円/月(委託(常駐)) |
Repair reserve 修繕積立金 | | 10,170 yen / Month 1万170円/月 |
Time residents 入居時期 | | Immediate available 即入居可 |
Whereabouts floor 所在階 | | 4th floor 4階 |
Direction 向き | | West 西 |
Renovation リフォーム | | July 2013 interior renovation completed (wall ・ floor) 2013年7月内装リフォーム済(壁・床) |
Overview and notices その他概要・特記事項 | | Contact: Takatera Seiji 担当者:高寺 聖二 |
Structure-storey 構造・階建て | | SRC7 story SRC7階建 |
Site of the right form 敷地の権利形態 | | Ownership 所有権 |
Use district 用途地域 | | One dwelling 1種住居 |
Company profile 会社概要 | | <Mediation> Minister of Land, Infrastructure and Transport (11) No. 002287 (Corporation) Japan Living Service Co., Ltd. Itami office Yubinbango664-0858 Hyogo Prefecture Itami Nishidai 3-9-24 (Nichiju Nakamura Building) <仲介>国土交通大臣(11)第002287号(株)日住サービス伊丹営業所〒664-0858 兵庫県伊丹市西台3-9-24 (日住中村ビル) |
Construction 施工 | | Daisue Construction Co., Ltd. Co., Ltd. Co., Ltd. 大末建設株式会社(株) |
