Used Apartments » Kansai » Hyogo Prefecture » Kakogawa
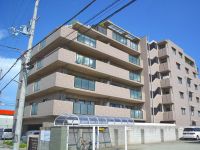 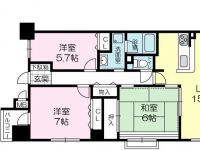
| | Hyogo Prefecture Kakogawa 兵庫県加古川市 |
| JR Sanyo Line "Kakogawa" walk 12 minutes JR山陽本線「加古川」歩12分 |
| It will be on the corner room. It is equipped with living environment, It is conveniently located in child-rearing. 角部屋になります。生活環境が整っており、子育てにも便利な立地です。 |
| Living facilities is substantial within walking distance, I'm happy living environment in child-rearing family. 生活施設が徒歩圏内に充実し、子育てファミリーにうれしい住環境です。 |
Features pickup 特徴ピックアップ | | Immediate Available / System kitchen / Corner dwelling unit / Yang per good / Flat to the station / LDK15 tatami mats or more / Washbasin with shower / Face-to-face kitchen / 2 or more sides balcony / All rooms are two-sided lighting / Flat terrain 即入居可 /システムキッチン /角住戸 /陽当り良好 /駅まで平坦 /LDK15畳以上 /シャワー付洗面台 /対面式キッチン /2面以上バルコニー /全室2面採光 /平坦地 | Property name 物件名 | | Libert Kakogawa Plaza リベール加古川プラザ | Price 価格 | | 13.7 million yen 1370万円 | Floor plan 間取り | | 3LDK 3LDK | Units sold 販売戸数 | | 1 units 1戸 | Occupied area 専有面積 | | 74.11 sq m (registration) 74.11m2(登記) | Other area その他面積 | | Balcony area: 13.96 sq m バルコニー面積:13.96m2 | Whereabouts floor / structures and stories 所在階/構造・階建 | | 5th floor / RC6 story 5階/RC6階建 | Completion date 完成時期(築年月) | | January 1999 1999年1月 | Address 住所 | | Hyogo Prefecture Kakogawa Kakogawa Machiheiya 兵庫県加古川市加古川町平野 | Traffic 交通 | | JR Sanyo Line "Kakogawa" walk 12 minutes JR山陽本線「加古川」歩12分
| Related links 関連リンク | | [Related Sites of this company] 【この会社の関連サイト】 | Person in charge 担当者より | | [Regarding this property.] It is a corner room. 【この物件について】角部屋です。 | Contact お問い合せ先 | | Takase Real Estate Co., Ltd. Kakogawa Station shop TEL: 0800-603-1365 [Toll free] mobile phone ・ Also available from PHS
Caller ID is not notified
Please contact the "saw SUUMO (Sumo)"
If it does not lead, If the real estate company タカセ不動産(株)加古川駅前店TEL:0800-603-1365【通話料無料】携帯電話・PHSからもご利用いただけます
発信者番号は通知されません
「SUUMO(スーモ)を見た」と問い合わせください
つながらない方、不動産会社の方は
| Administrative expense 管理費 | | 8920 yen / Month (consignment (cyclic)) 8920円/月(委託(巡回)) | Repair reserve 修繕積立金 | | 22,300 yen / Month 2万2300円/月 | Time residents 入居時期 | | Immediate available 即入居可 | Whereabouts floor 所在階 | | 5th floor 5階 | Direction 向き | | East 東 | Structure-storey 構造・階建て | | RC6 story RC6階建 | Site of the right form 敷地の権利形態 | | Ownership 所有権 | Use district 用途地域 | | Two dwellings 2種住居 | Company profile 会社概要 | | <Mediation> Minister of Land, Infrastructure and Transport (9) Takase Real Estate Co., Ltd. Kakogawa Ekimae Yubinbango675-0065 Hyogo Prefecture Kakogawa Kakogawachoshinohara-cho, No. 50 No. 7 No. 002918 <仲介>国土交通大臣(9)第002918号タカセ不動産(株)加古川駅前店〒675-0065 兵庫県加古川市加古川町篠原町50番7号 |
Local appearance photo現地外観写真 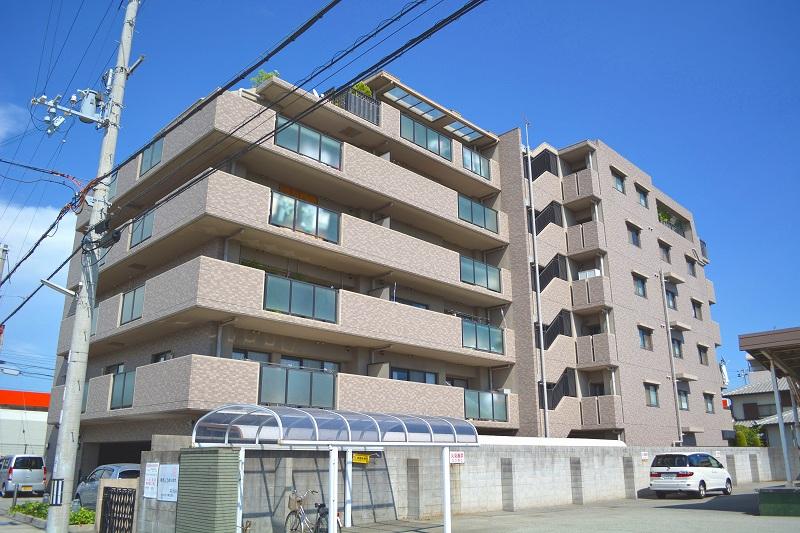 Local (August 2012) shooting
現地(2012年8月)撮影
Floor plan間取り図 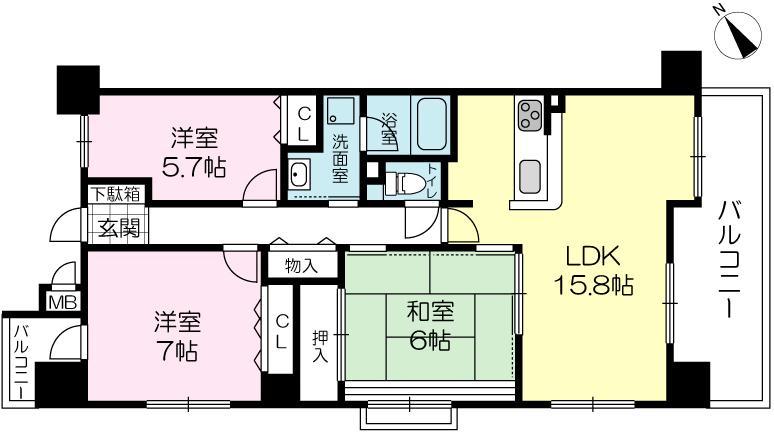 3LDK, Price 13.7 million yen, Occupied area 74.11 sq m , Balcony area 13.96 sq m
3LDK、価格1370万円、専有面積74.11m2、バルコニー面積13.96m2
Kitchenキッチン 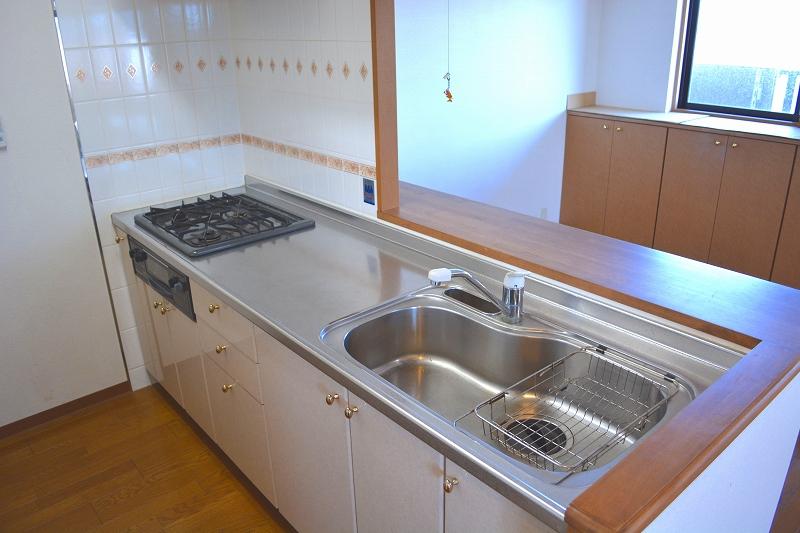 Room (August 2013) Shooting
室内(2013年8月)撮影
Livingリビング 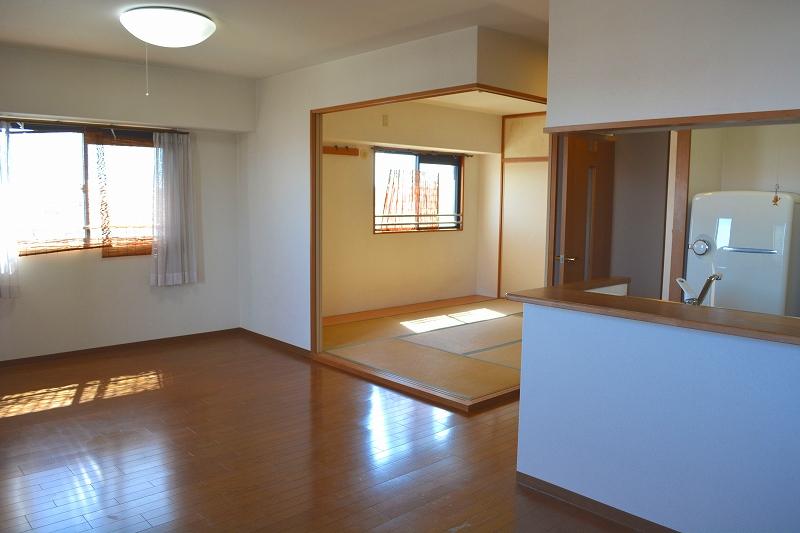 Room (August 2013) Shooting
室内(2013年8月)撮影
Bathroom浴室 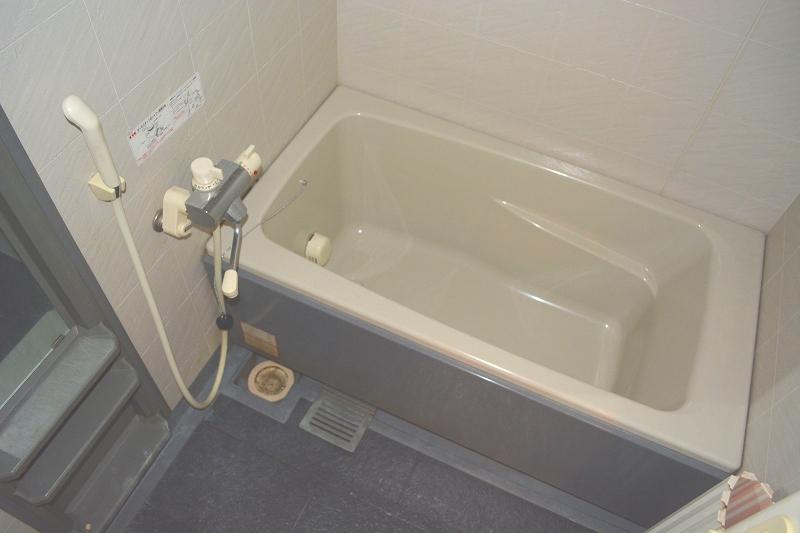 Room (August 2013) Shooting
室内(2013年8月)撮影
Non-living roomリビング以外の居室 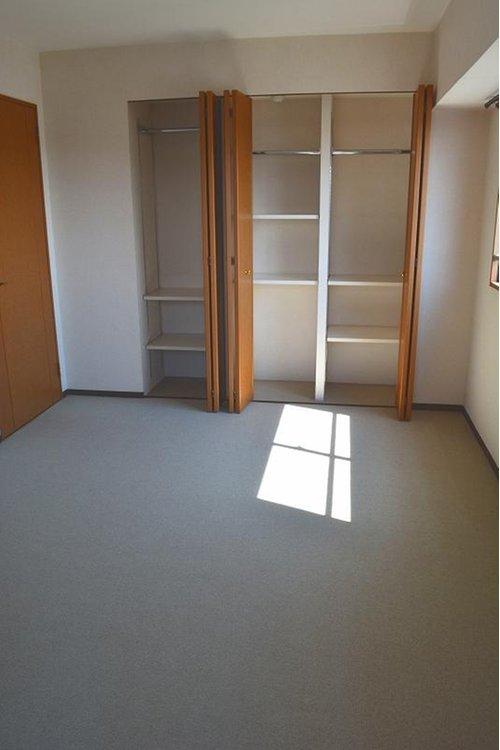 Room (August 2013) Shooting
室内(2013年8月)撮影
Entrance玄関 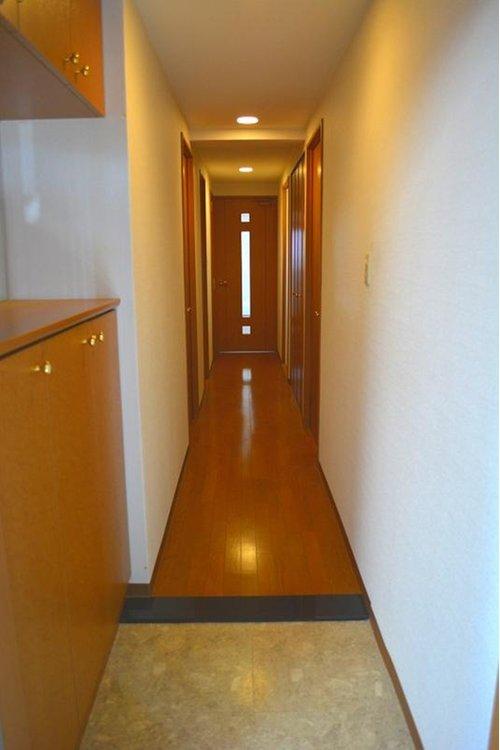 Local (August 2013) Shooting
現地(2013年8月)撮影
Wash basin, toilet洗面台・洗面所 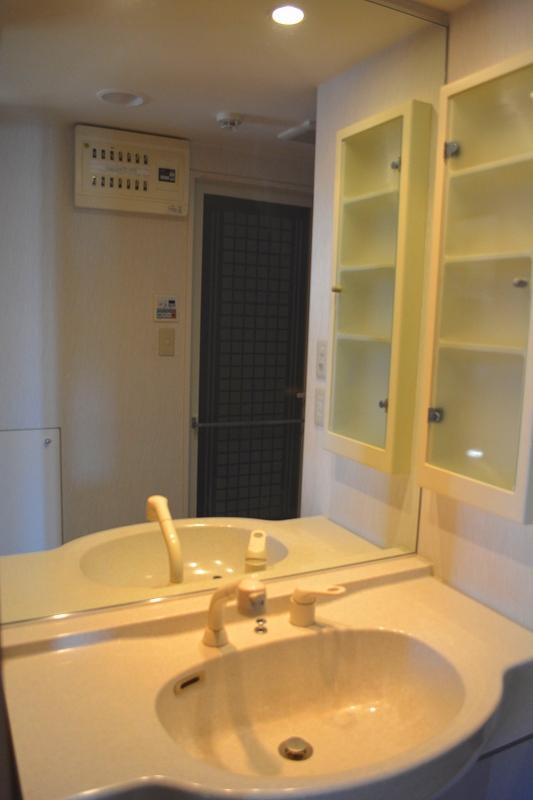 Room (August 2013) Shooting
室内(2013年8月)撮影
Balconyバルコニー 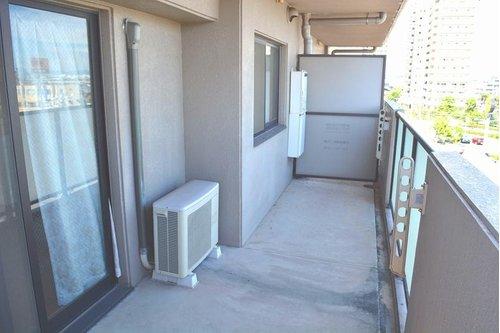 Local (August 2013) Shooting
現地(2013年8月)撮影
View photos from the dwelling unit住戸からの眺望写真 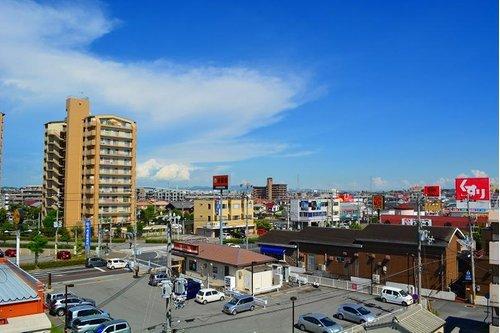 View from the site (August 2013) Shooting
現地からの眺望(2013年8月)撮影
Livingリビング 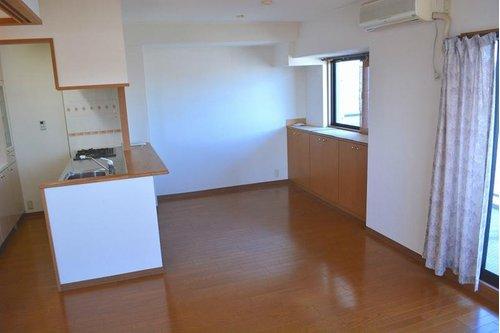 Room (August 2013) Shooting
室内(2013年8月)撮影
Non-living roomリビング以外の居室 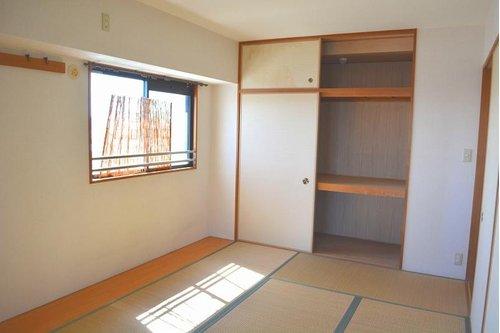 Room (August 2013) Shooting
室内(2013年8月)撮影
View photos from the dwelling unit住戸からの眺望写真 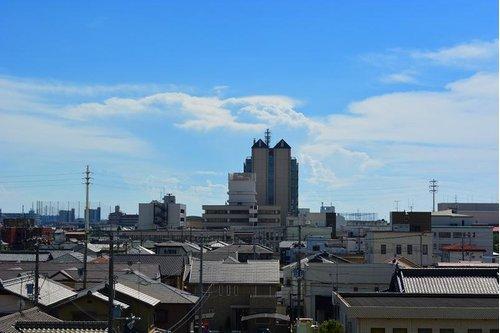 View from the site (August 2013) Shooting
現地からの眺望(2013年8月)撮影
Livingリビング 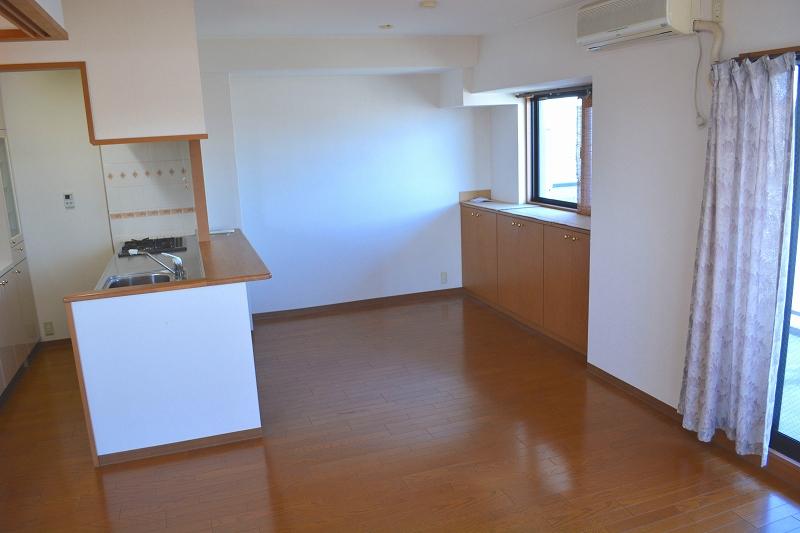 Room (August 2013) Shooting
室内(2013年8月)撮影
Non-living roomリビング以外の居室 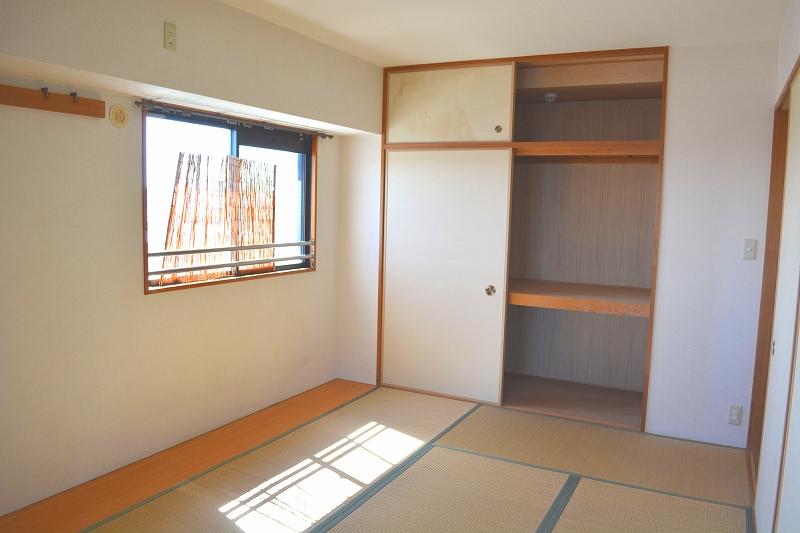 Room (August 2013) Shooting
室内(2013年8月)撮影
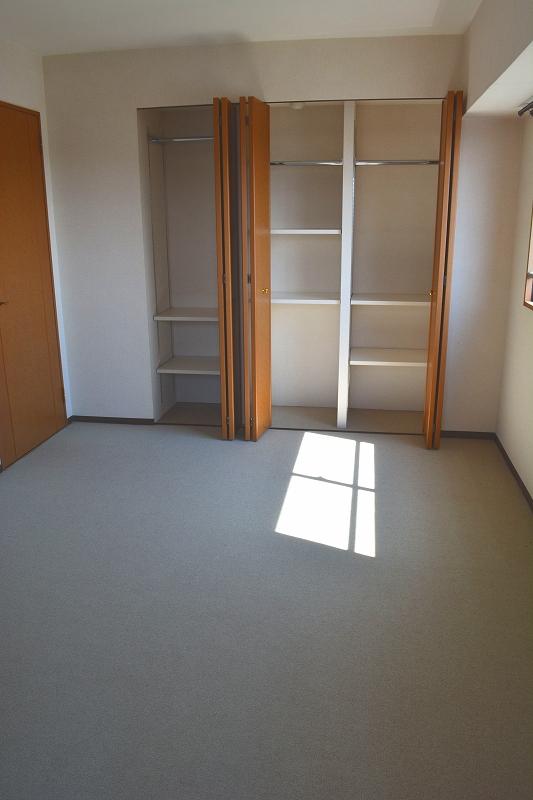 Room (August 2013) Shooting
室内(2013年8月)撮影
View photos from the dwelling unit住戸からの眺望写真 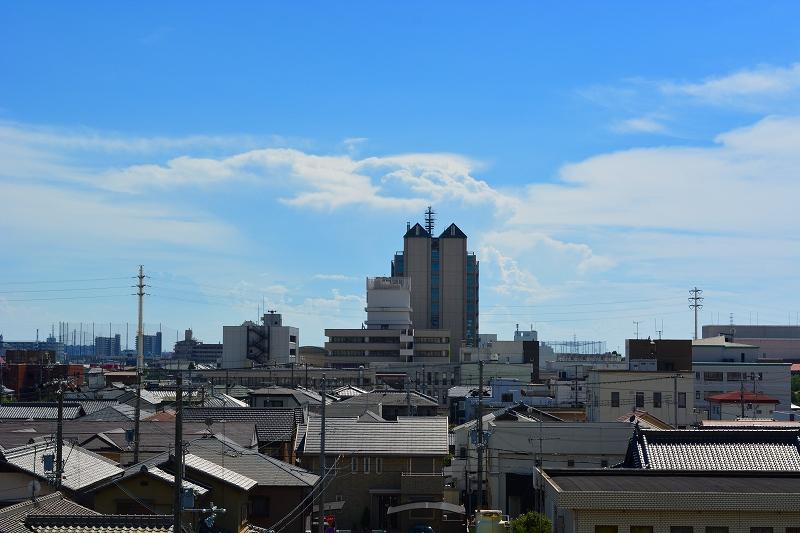 View from the site (August 2013) Shooting
現地からの眺望(2013年8月)撮影
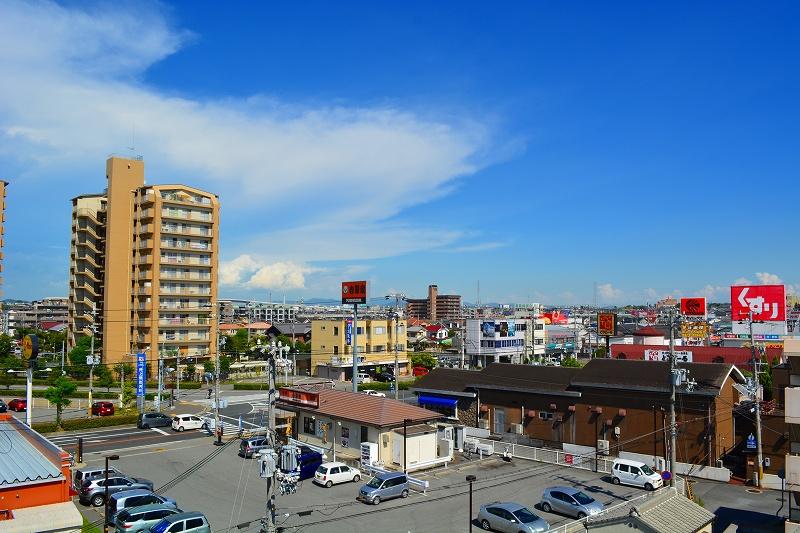 View from the site (August 2013) Shooting
現地からの眺望(2013年8月)撮影
Balconyバルコニー 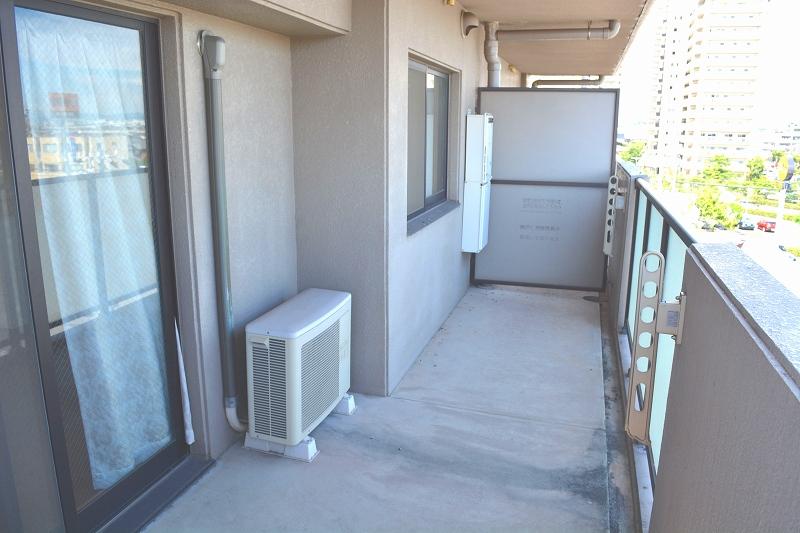 Local (August 2013) Shooting
現地(2013年8月)撮影
Entrance玄関 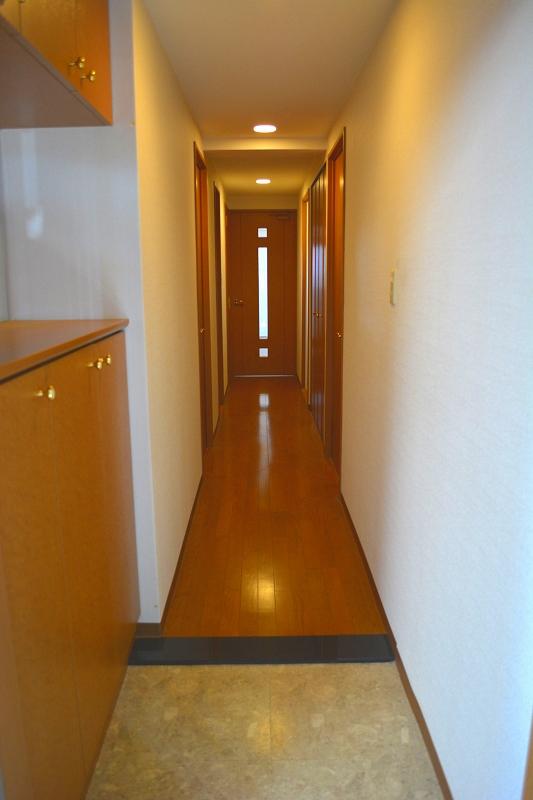 Local (August 2013) Shooting
現地(2013年8月)撮影
Location
| 




















