2002April
18.9 million yen, 3LDK, 88.58 sq m
Used Apartments » Kansai » Hyogo Prefecture » Kawanishi
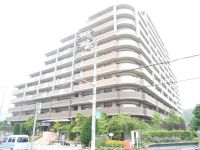 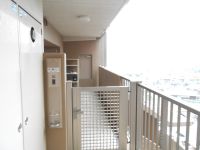
| | Hyogo Prefecture Kawanishi 兵庫県川西市 |
| Nose Electric Railway Myokensen "Yamashita" walk 4 minutes 能勢電鉄妙見線「山下」歩4分 |
| We lowered the price! ! It is the room very clean your. 値下げしました!!室内大変きれいにお使いです。 |
| ■ In the roof balcony, Kitchen garden and gardening can also be. You can also use the pool of children. Using it is your freedom. ■ Pouch, There trunk room. Also it has spacious space around the entrance. ■ルーフバルコニーで、家庭菜園やガーデニングも可能。お子様のプールにも使えます。使い方はご自由です。■専用ポーチ、トランクルームあります。玄関周りのスペースも広々しています。 |
Features pickup 特徴ピックアップ | | System kitchen / Corner dwelling unit / All room storage / Japanese-style room / 2 or more sides balcony / Elevator / roof balcony システムキッチン /角住戸 /全居室収納 /和室 /2面以上バルコニー /エレベーター /ルーフバルコニー | Property name 物件名 | | Marks Town Grand Fi - Ne Kawanishi マークスタウングランフィ-ネ川西 | Price 価格 | | 18.9 million yen 1890万円 | Floor plan 間取り | | 3LDK 3LDK | Units sold 販売戸数 | | 1 units 1戸 | Total units 総戸数 | | 212 units 212戸 | Occupied area 専有面積 | | 88.58 sq m (center line of wall) 88.58m2(壁芯) | Other area その他面積 | | Balcony area: 26 sq m , Roof balcony: 26 sq m (use fee Mu) バルコニー面積:26m2、ルーフバルコニー:26m2(使用料無) | Whereabouts floor / structures and stories 所在階/構造・階建 | | 7th floor / SRC12 story 7階/SRC12階建 | Completion date 完成時期(築年月) | | April 2002 2002年4月 | Address 住所 | | Hyogo Prefecture Kawanishi Mino 2 兵庫県川西市見野2 | Traffic 交通 | | Nose Electric Railway Myokensen "Yamashita" walk 4 minutes
Nose Electric Railway Myokensen "Sasabe" walk 13 minutes
Nose Electric Railway Myokensen "Uneno" walk 18 minutes 能勢電鉄妙見線「山下」歩4分
能勢電鉄妙見線「笹部」歩13分
能勢電鉄妙見線「畦野」歩18分
| Contact お問い合せ先 | | Century 21 Seiwa development (Inc.) TEL: 0800-808-7155 [Toll free] mobile phone ・ Also available from PHS
Caller ID is not notified
Please contact the "saw SUUMO (Sumo)"
If it does not lead, If the real estate company センチュリー21セイワ開発(株)TEL:0800-808-7155【通話料無料】携帯電話・PHSからもご利用いただけます
発信者番号は通知されません
「SUUMO(スーモ)を見た」と問い合わせください
つながらない方、不動産会社の方は
| Administrative expense 管理費 | | 14,720 yen / Month (consignment (resident)) 1万4720円/月(委託(常駐)) | Repair reserve 修繕積立金 | | 5560 yen / Month 5560円/月 | Time residents 入居時期 | | Consultation 相談 | Whereabouts floor 所在階 | | 7th floor 7階 | Direction 向き | | West 西 | Structure-storey 構造・階建て | | SRC12 story SRC12階建 | Site of the right form 敷地の権利形態 | | Ownership 所有権 | Use district 用途地域 | | Semi-industrial 準工業 | Company profile 会社概要 | | <Mediation> governor of Osaka (2) No. 051603 Century 21 Seiwa Development Co., Ltd. Yubinbango533-0012 Osaka Higashiyodogawa Ward Omichiminami 1-8-10 <仲介>大阪府知事(2)第051603号センチュリー21セイワ開発(株)〒533-0012 大阪府大阪市東淀川区大道南1-8-10 |
Local appearance photo現地外観写真 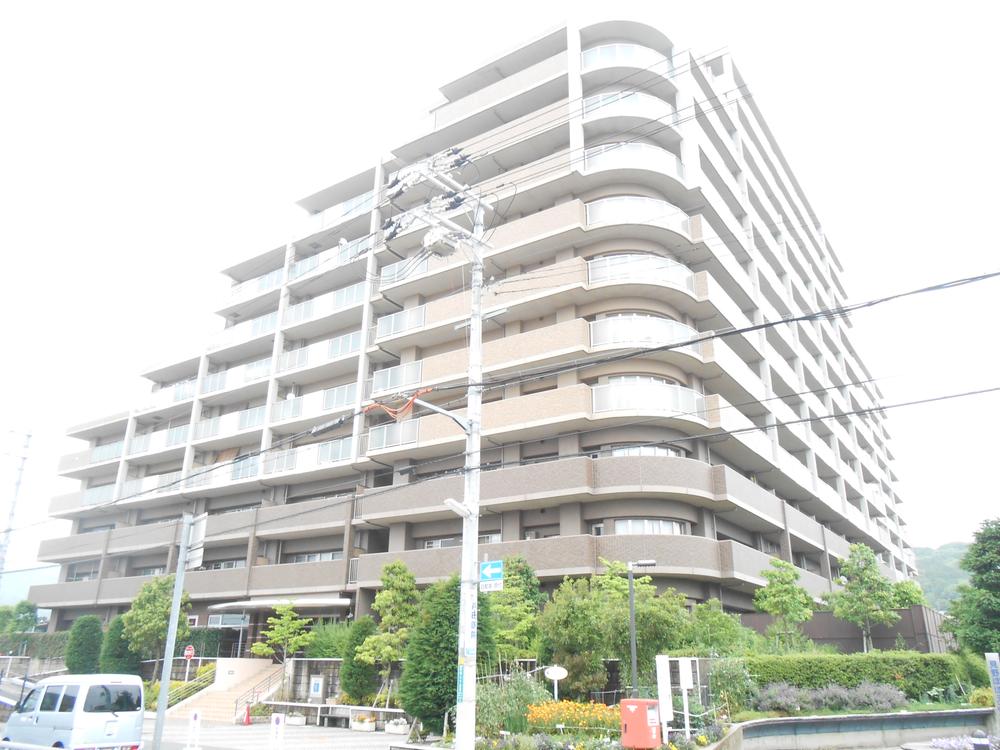 Local (06 May 2013) Shooting
現地(2013年06月)撮影
Entrance玄関 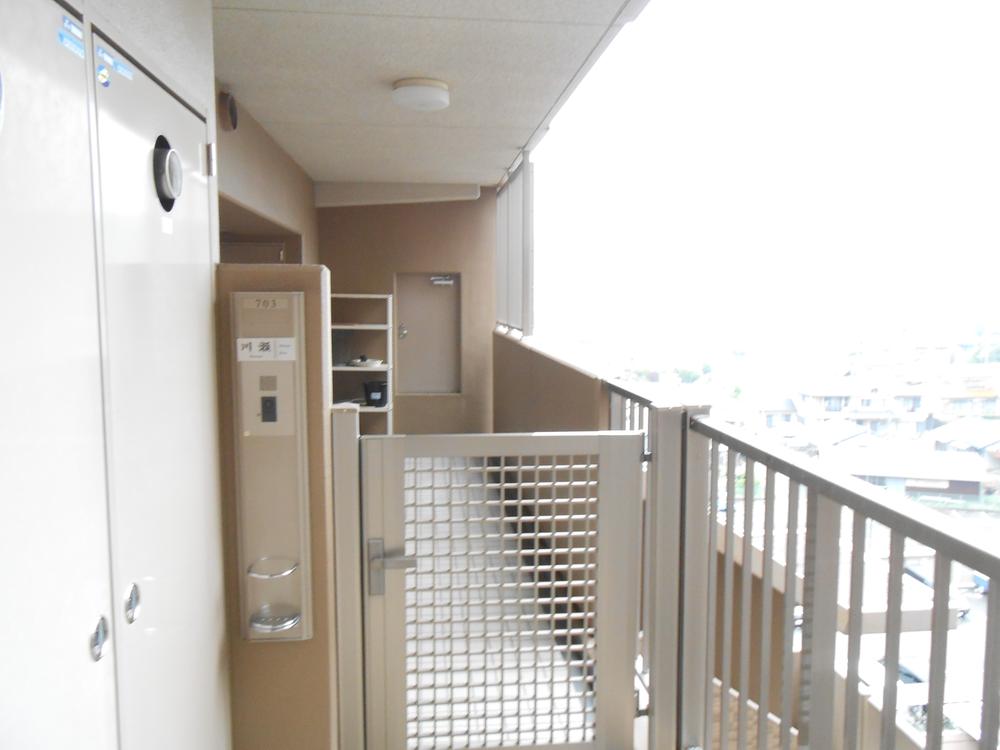 Local (06 May 2013) Shooting
現地(2013年06月)撮影
Floor plan間取り図 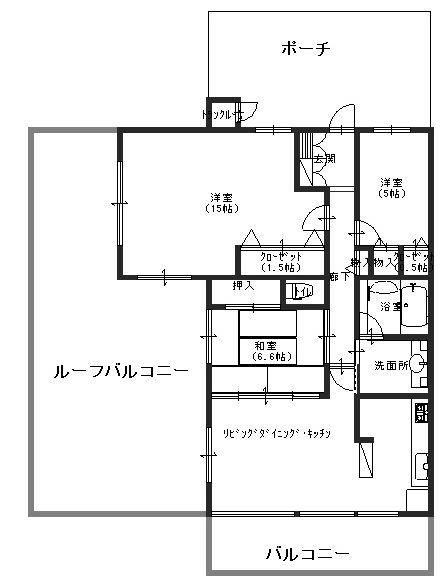 3LDK, Price 18.9 million yen, Occupied area 88.58 sq m , Balcony area 26 sq m
3LDK、価格1890万円、専有面積88.58m2、バルコニー面積26m2
Entranceエントランス 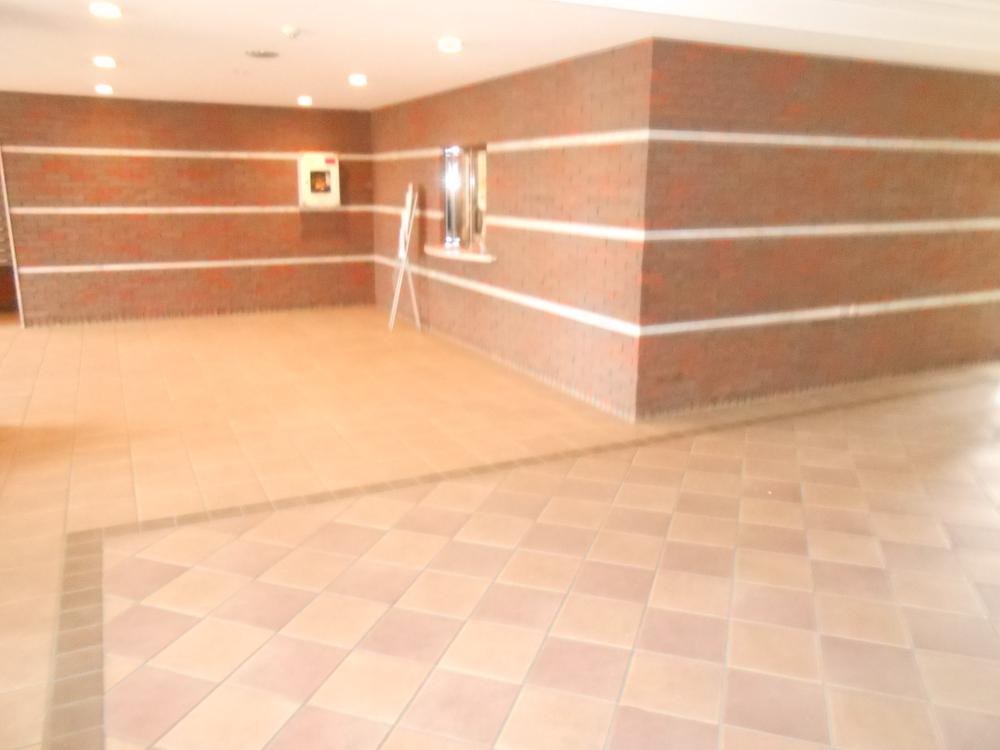 Common areas
共用部
Other common areasその他共用部 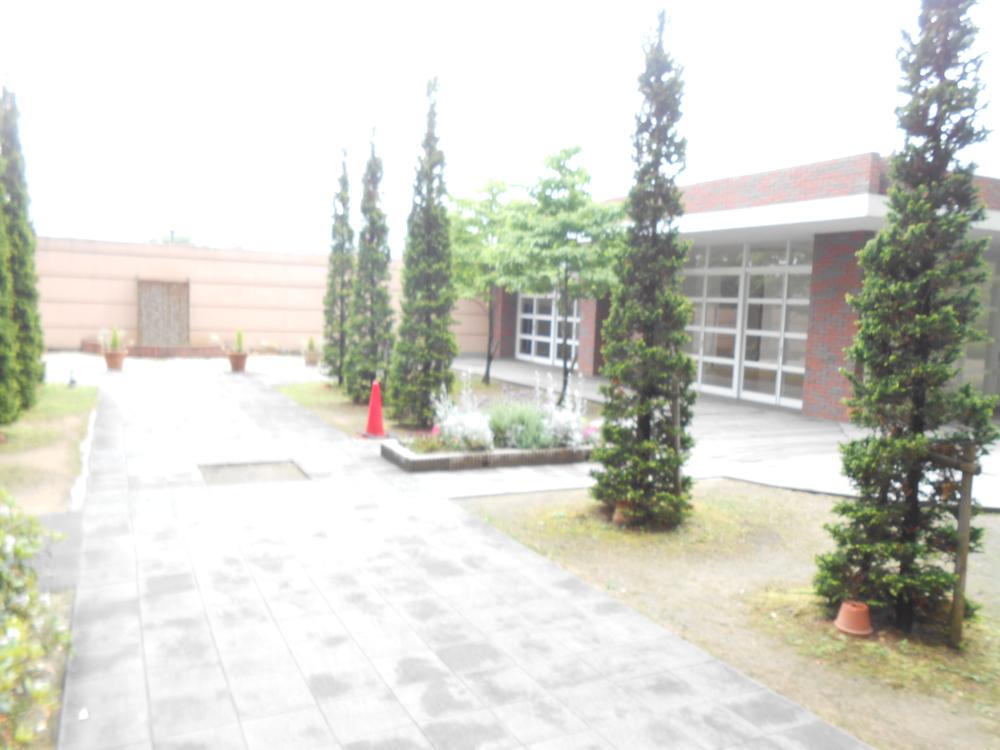 Common areas
共用部
Location
|






