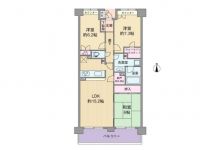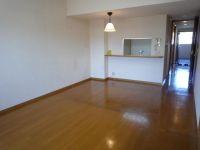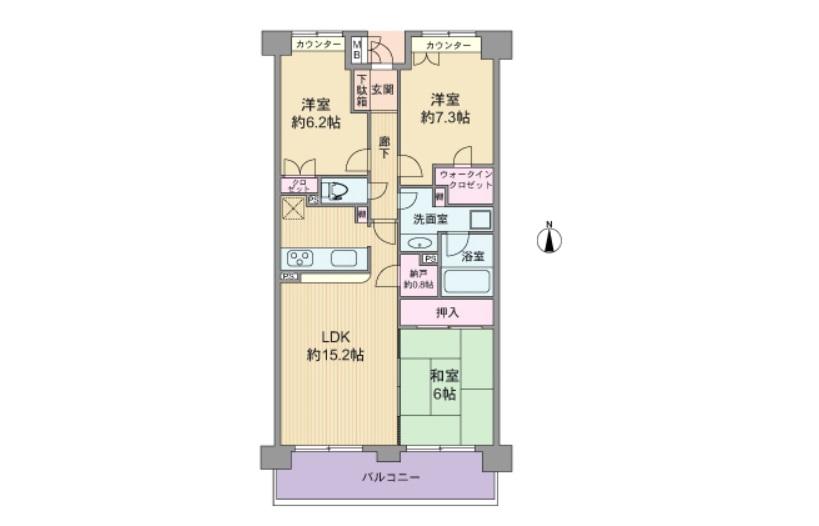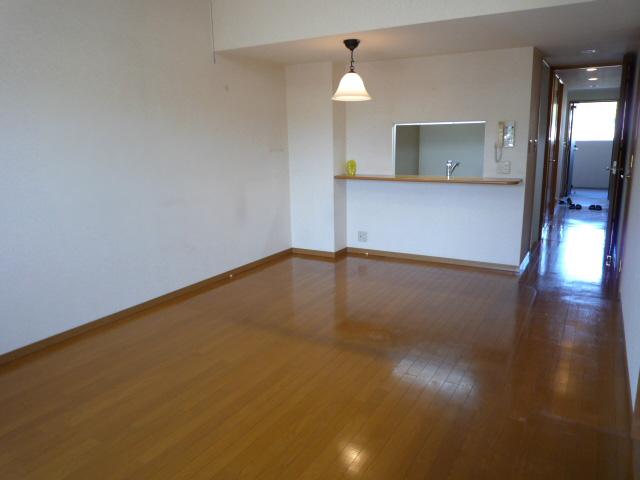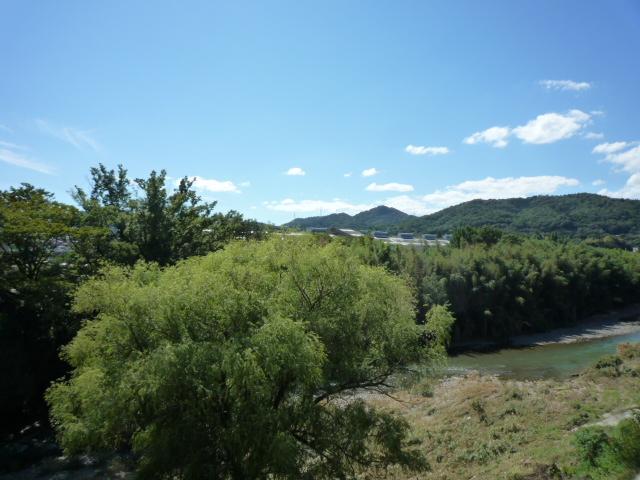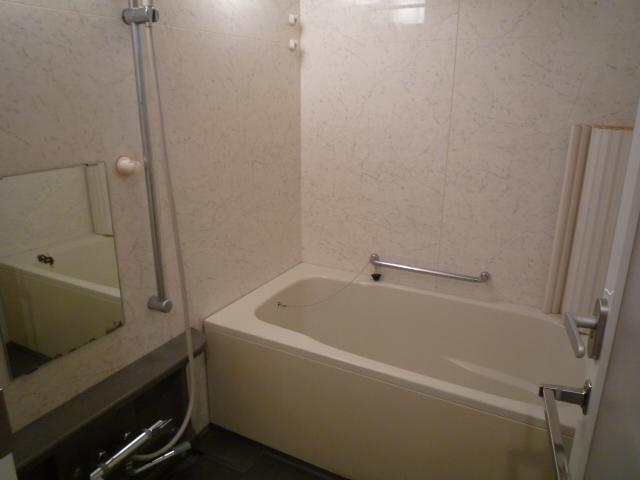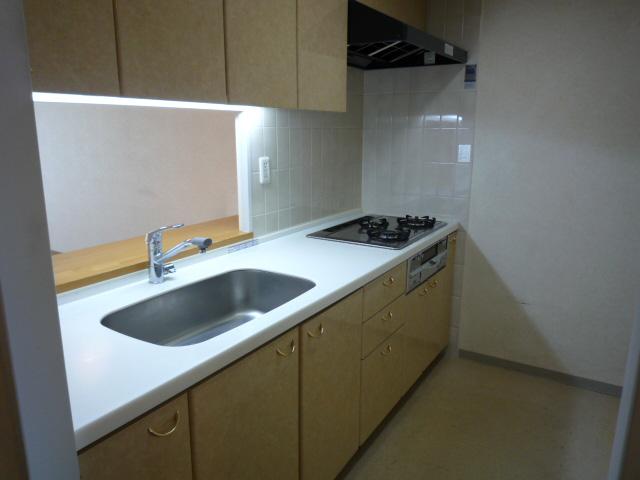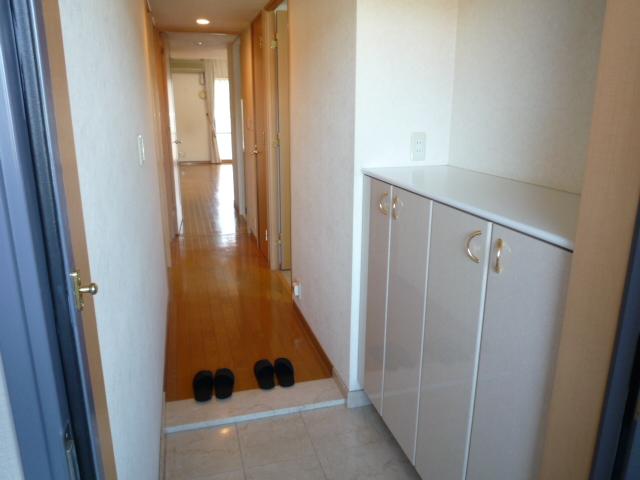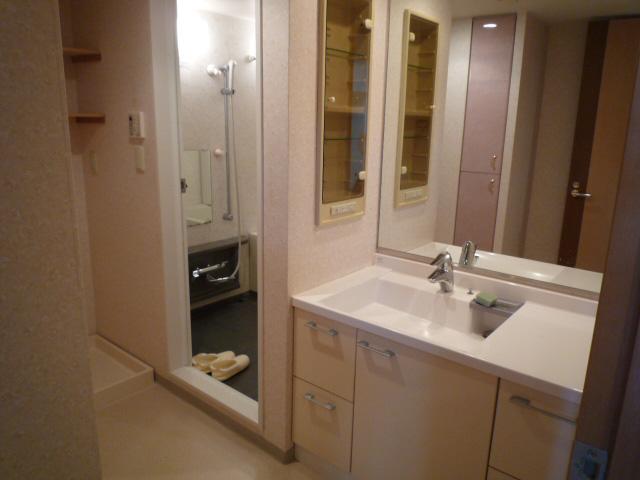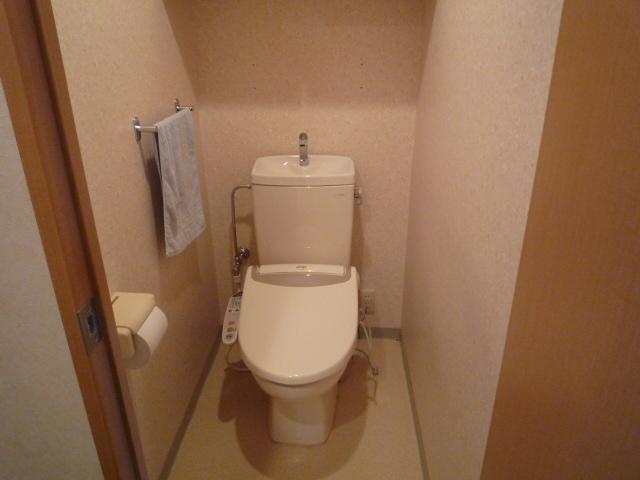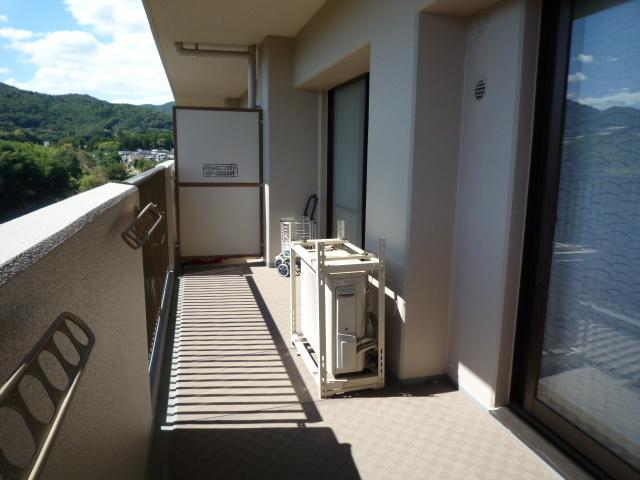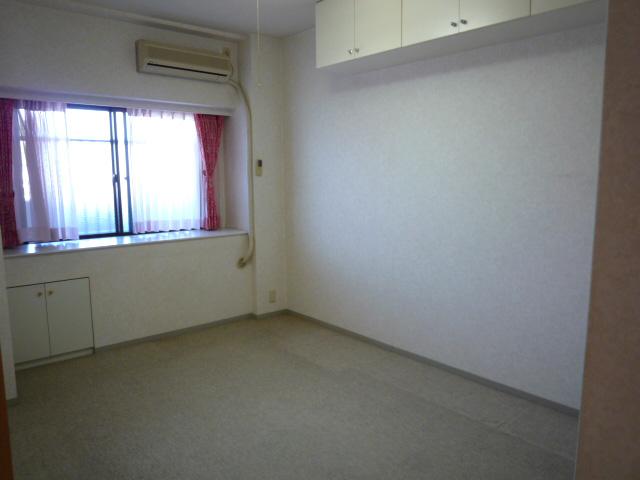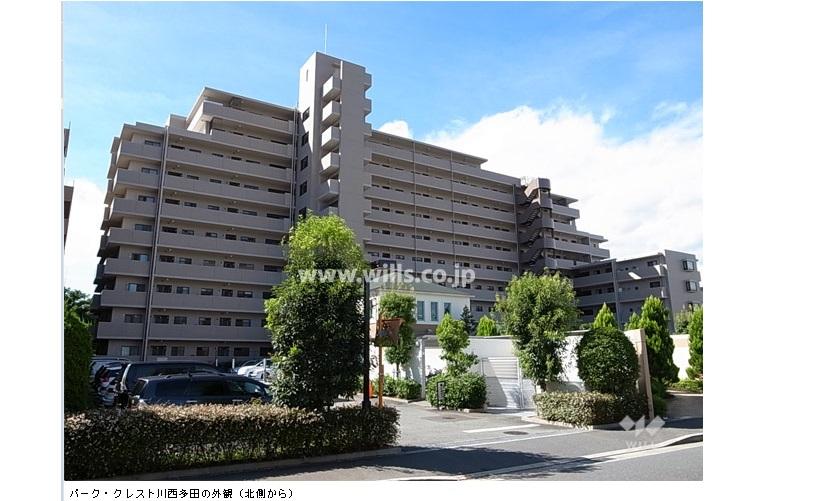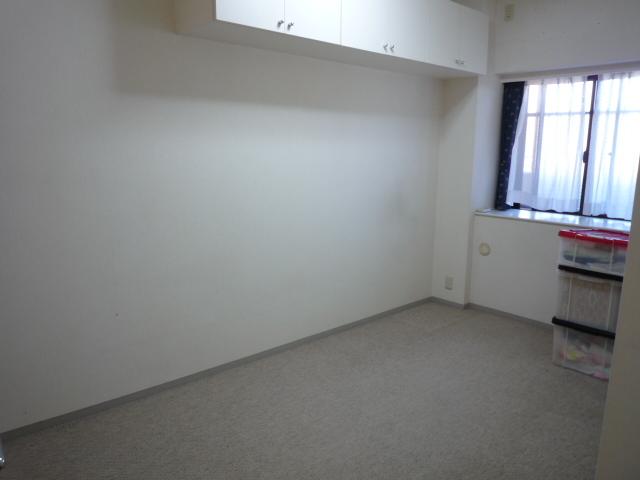|
|
Hyogo Prefecture Kawanishi
兵庫県川西市
|
|
Nose Electric Railway Myokensen "Tada" walk 11 minutes
能勢電鉄妙見線「多田」歩11分
|
Features pickup 特徴ピックアップ | | Riverside / Super close / Facing south / Yang per good / Flat to the station / A quiet residential area / LDK15 tatami mats or more / Japanese-style room / Face-to-face kitchen / Barrier-free / Elevator / Leafy residential area / Ventilation good / Good view / All room 6 tatami mats or more / Flat terrain / Delivery Box リバーサイド /スーパーが近い /南向き /陽当り良好 /駅まで平坦 /閑静な住宅地 /LDK15畳以上 /和室 /対面式キッチン /バリアフリー /エレベーター /緑豊かな住宅地 /通風良好 /眺望良好 /全居室6畳以上 /平坦地 /宅配ボックス |
Property name 物件名 | | Park ・ Crest Kawanishi Tada パーク・クレスト川西多田 |
Price 価格 | | 16.8 million yen 1680万円 |
Floor plan 間取り | | 3LDK 3LDK |
Units sold 販売戸数 | | 1 units 1戸 |
Total units 総戸数 | | 107 units 107戸 |
Occupied area 専有面積 | | 77.68 sq m (center line of wall) 77.68m2(壁芯) |
Other area その他面積 | | Balcony area: 11.97 sq m バルコニー面積:11.97m2 |
Whereabouts floor / structures and stories 所在階/構造・階建 | | 4th floor / SRC10 story 4階/SRC10階建 |
Completion date 完成時期(築年月) | | February 1999 1999年2月 |
Address 住所 | | Hyogo Prefecture Kawanishi Nitta 1 兵庫県川西市新田1 |
Traffic 交通 | | Nose Electric Railway Myokensen "Tada" walk 11 minutes 能勢電鉄妙見線「多田」歩11分
|
Related links 関連リンク | | [Related Sites of this company] 【この会社の関連サイト】 |
Person in charge 担当者より | | Person in charge of real-estate and building Seiko Nakano Age: 20 Daigyokai experience: to provide you live to say that it is best for the 6-year customer, I would like sincerely pleased. Your happiness is my happiness. Please plagued together! It will help you find the best house! 担当者宅建中野聖子年齢:20代業界経験:6年お客様にとってベストだと言えるお住まいを提供し、心から喜んでいただきたいです。お客様の幸せは私の幸せです。一緒に悩ませてください!最高の住まいを見つけましょう! |
Contact お問い合せ先 | | TEL: 0800-603-2072 [Toll free] mobile phone ・ Also available from PHS
Caller ID is not notified
Please contact the "saw SUUMO (Sumo)"
If it does not lead, If the real estate company TEL:0800-603-2072【通話料無料】携帯電話・PHSからもご利用いただけます
発信者番号は通知されません
「SUUMO(スーモ)を見た」と問い合わせください
つながらない方、不動産会社の方は
|
Administrative expense 管理費 | | 9900 yen / Month (consignment (commuting)) 9900円/月(委託(通勤)) |
Repair reserve 修繕積立金 | | 6990 yen / Month 6990円/月 |
Expenses 諸費用 | | Town council fee: 200 yen / Month, Gas leak alarm, etc. updated reserve: 350 yen / Month 町会費:200円/月、ガス漏れ警報器等更新積立金:350円/月 |
Time residents 入居時期 | | Consultation 相談 |
Whereabouts floor 所在階 | | 4th floor 4階 |
Direction 向き | | South 南 |
Overview and notices その他概要・特記事項 | | Contact: Seiko Nakano 担当者:中野聖子 |
Structure-storey 構造・階建て | | SRC10 story SRC10階建 |
Site of the right form 敷地の権利形態 | | Ownership 所有権 |
Use district 用途地域 | | Two mid-high 2種中高 |
Parking lot 駐車場 | | Site (8500 yen ~ 11,000 yen / Month) 敷地内(8500円 ~ 1万1000円/月) |
Company profile 会社概要 | | <Mediation> Minister of Land, Infrastructure and Transport (3) Will Real Estate Sales Kawanishi office No. 006447 (Ltd.) Will Yubinbango666-0033 Hyogo Prefecture Kawanishi Sakaemachi 12-7 <仲介>国土交通大臣(3)第006447号ウィル不動産販売 川西営業所(株)ウィル〒666-0033 兵庫県川西市栄町12-7 |
