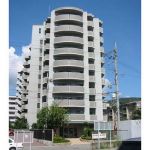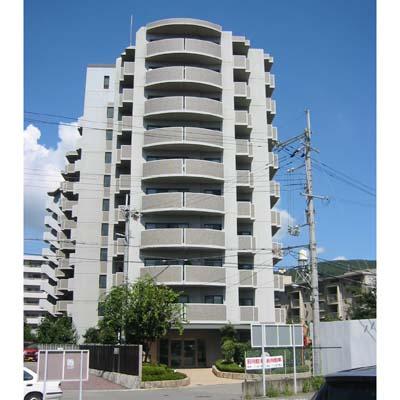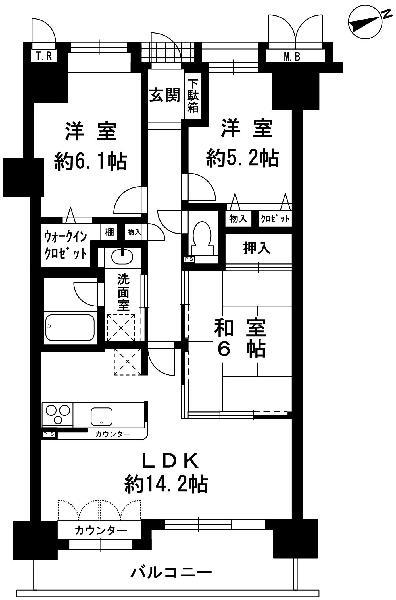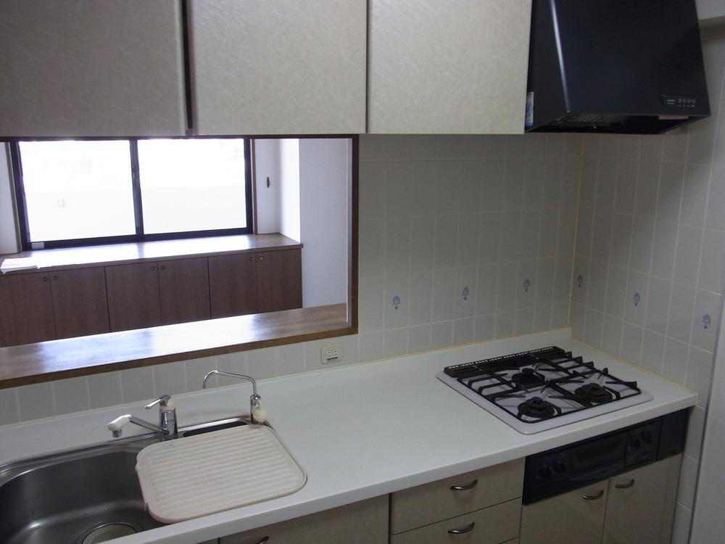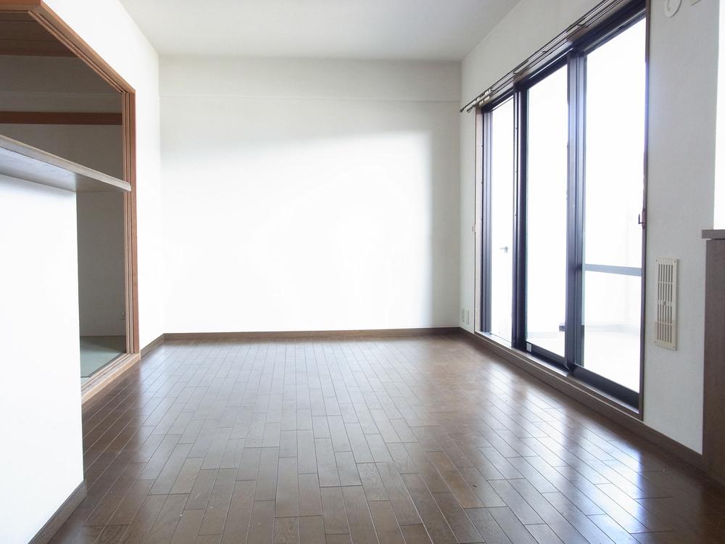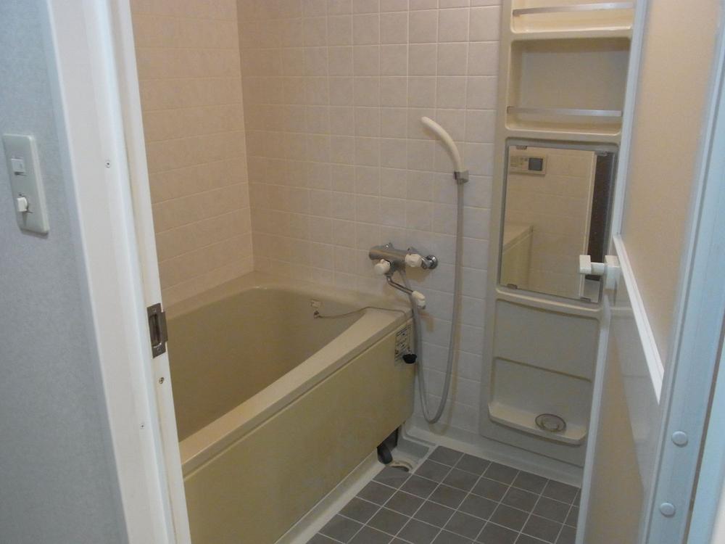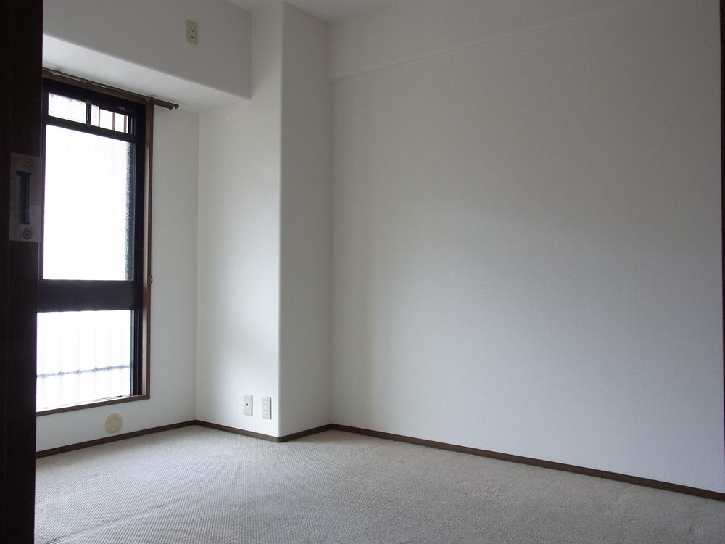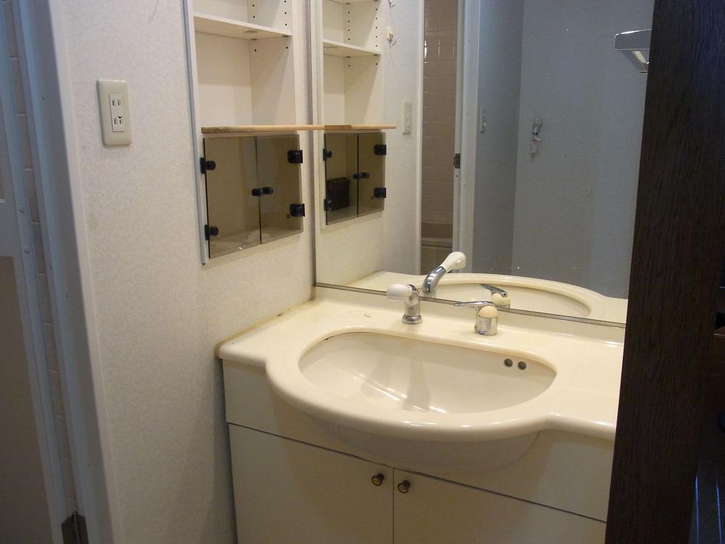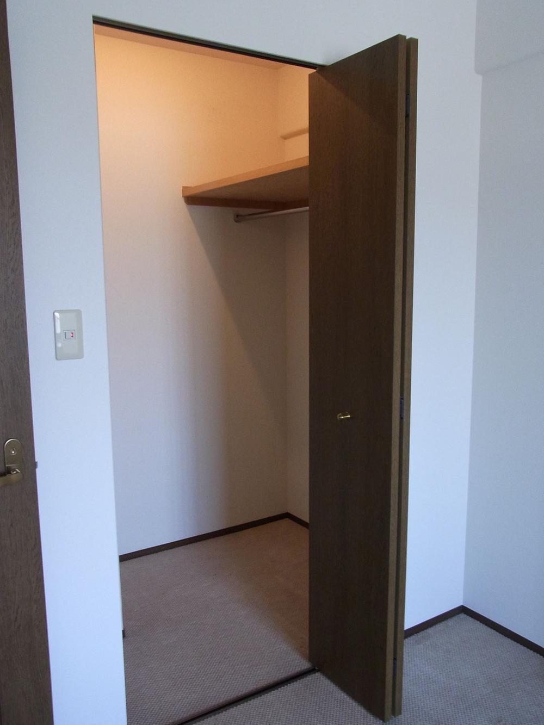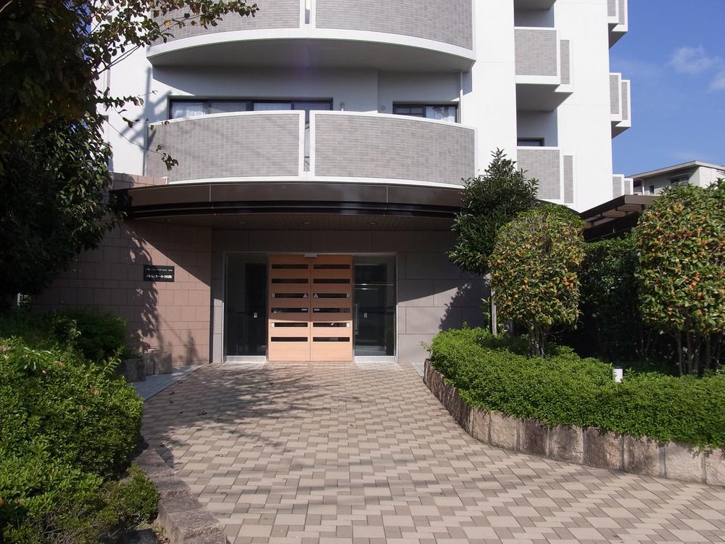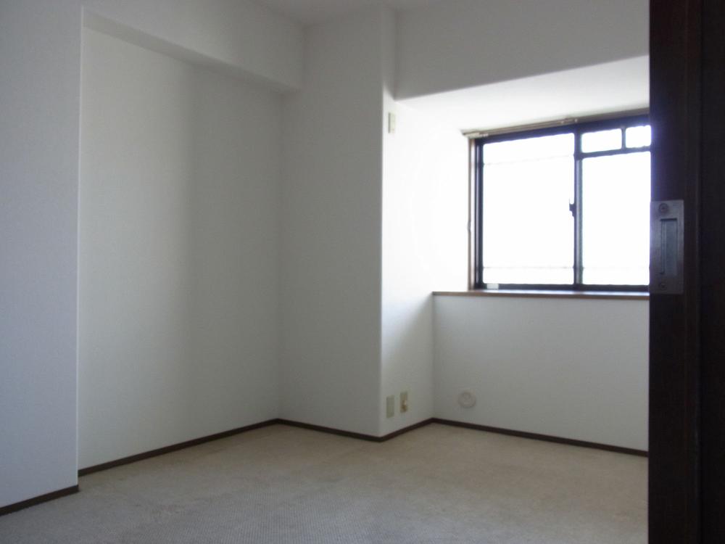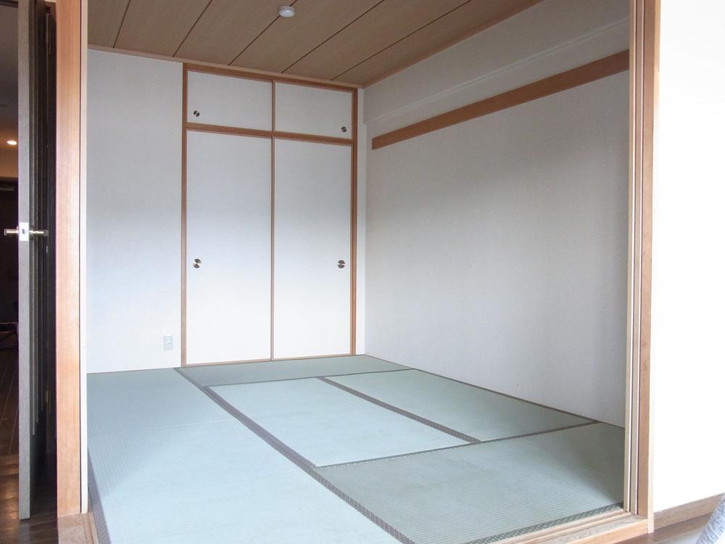|
|
Hyogo Prefecture Kawanishi
兵庫県川西市
|
|
Nose Electric Railway Myokensen "Tada" walk 2 minutes
能勢電鉄妙見線「多田」歩2分
|
|
Convenient shopping in Izumiya 2-minute walk
イズミヤ徒歩2分で買い物便利
|
|
Nose Electric Railway is the only Station 2-minute walk. View is good per yang. There is a walk-in closet. Heisei has renovated 25 years October indoor part.
能勢電鉄多田駅徒歩2分です。陽当たり眺望良好です。ウォークインクローゼットあり。平成25年10月室内一部改装しています。
|
Features pickup 特徴ピックアップ | | System kitchen / Yang per good / Flat to the station / Face-to-face kitchen / Walk-in closet / Flat terrain システムキッチン /陽当り良好 /駅まで平坦 /対面式キッチン /ウォークインクロゼット /平坦地 |
Property name 物件名 | | Parukoto Kawanishi Mill Village パルコート川西ミルヴィラージュ |
Price 価格 | | 16.8 million yen 1680万円 |
Floor plan 間取り | | 3LDK 3LDK |
Units sold 販売戸数 | | 1 units 1戸 |
Total units 総戸数 | | 77 units 77戸 |
Occupied area 専有面積 | | 72.56 sq m (center line of wall) 72.56m2(壁芯) |
Other area その他面積 | | Balcony area: 9.19 sq m バルコニー面積:9.19m2 |
Whereabouts floor / structures and stories 所在階/構造・階建 | | 6th floor / RC10 story 6階/RC10階建 |
Completion date 完成時期(築年月) | | December 1996 1996年12月 |
Address 住所 | | Hyogo Prefecture Kawanishi Higashitada 3 兵庫県川西市東多田3 |
Traffic 交通 | | Nose Electric Railway Myokensen "Tada" walk 2 minutes 能勢電鉄妙見線「多田」歩2分
|
Person in charge 担当者より | | Person in charge of real-estate and building Kato FumiTakashi Age: 40 Daigyokai Experience: is 17 years Itami office of director. Your sale of real estate, Please leave all means to me about your purchase. I will in all sincerity advice. 担当者宅建加藤 史孝年齢:40代業界経験:17年伊丹営業所の所長です。不動産のご売却、ご購入については是非私にお任せ下さい。誠心誠意アドバイスさせていただきます。 |
Contact お問い合せ先 | | TEL: 0800-603-1266 [Toll free] mobile phone ・ Also available from PHS
Caller ID is not notified
Please contact the "saw SUUMO (Sumo)"
If it does not lead, If the real estate company TEL:0800-603-1266【通話料無料】携帯電話・PHSからもご利用いただけます
発信者番号は通知されません
「SUUMO(スーモ)を見た」と問い合わせください
つながらない方、不動産会社の方は
|
Administrative expense 管理費 | | 7920 yen / Month (consignment (commuting)) 7920円/月(委託(通勤)) |
Repair reserve 修繕積立金 | | 10,090 yen / Month 1万90円/月 |
Expenses 諸費用 | | Housing information panel reserve: 1000 yen / Month 住宅情報盤積立金:1000円/月 |
Time residents 入居時期 | | Consultation 相談 |
Whereabouts floor 所在階 | | 6th floor 6階 |
Direction 向き | | Southeast 南東 |
Overview and notices その他概要・特記事項 | | Contact: Kato FumiTakashi 担当者:加藤 史孝 |
Structure-storey 構造・階建て | | RC10 story RC10階建 |
Site of the right form 敷地の権利形態 | | Ownership 所有権 |
Use district 用途地域 | | Two mid-high, Semi-industrial 2種中高、準工業 |
Parking lot 駐車場 | | Site (8000 yen ~ 12,000 yen / Month) 敷地内(8000円 ~ 1万2000円/月) |
Company profile 会社概要 | | <Mediation> Minister of Land, Infrastructure and Transport (11) No. 002287 (Corporation) Japan Living Service Co., Ltd. Itami office Yubinbango664-0858 Hyogo Prefecture Itami Nishidai 3-9-24 (Nichiju Nakamura Building) <仲介>国土交通大臣(11)第002287号(株)日住サービス伊丹営業所〒664-0858 兵庫県伊丹市西台3-9-24 (日住中村ビル) |
Construction 施工 | | HASEKO Corporation (株)長谷工コーポレーション |
