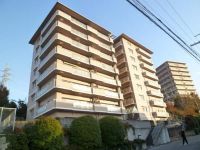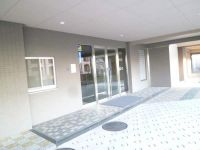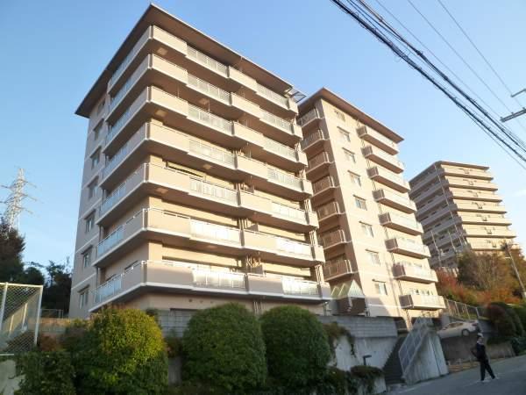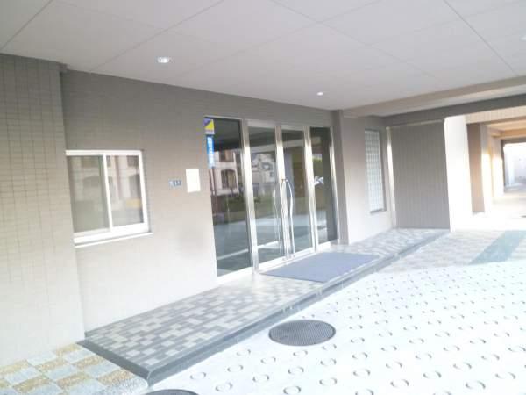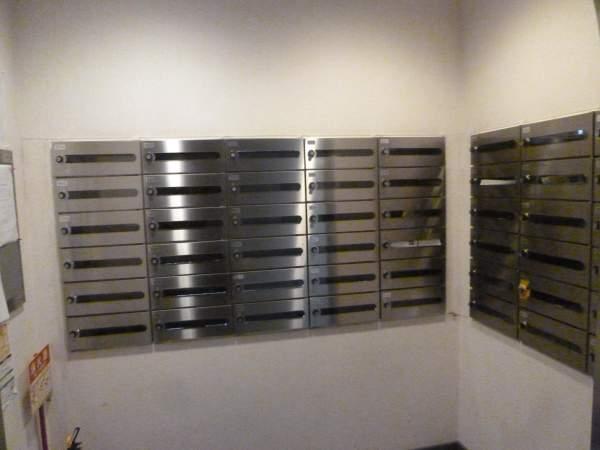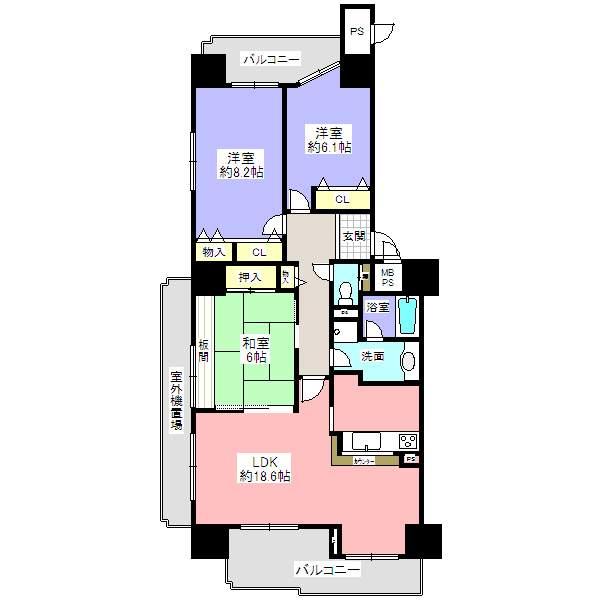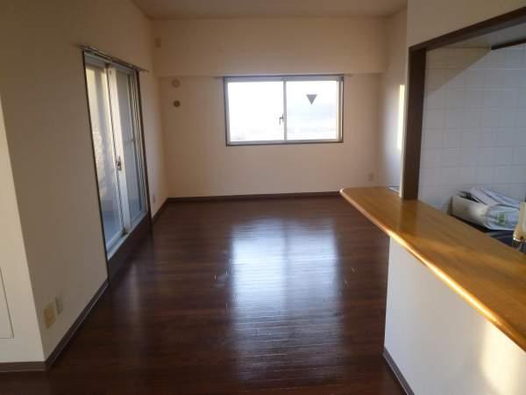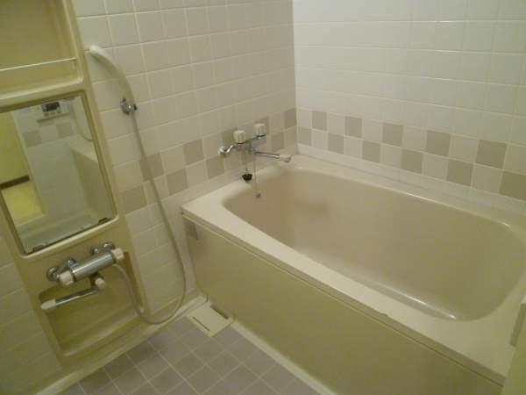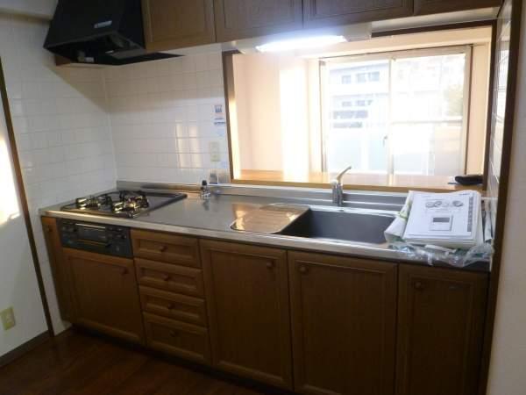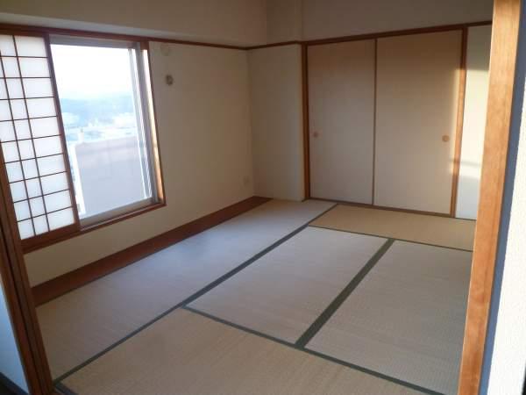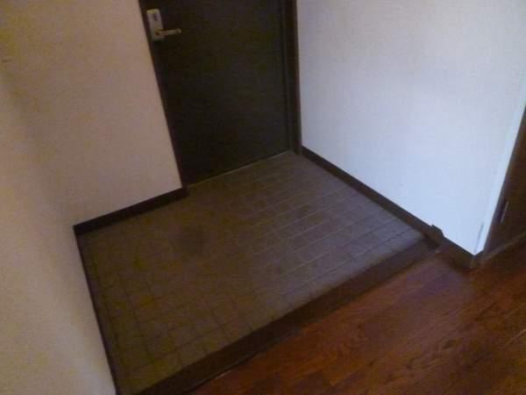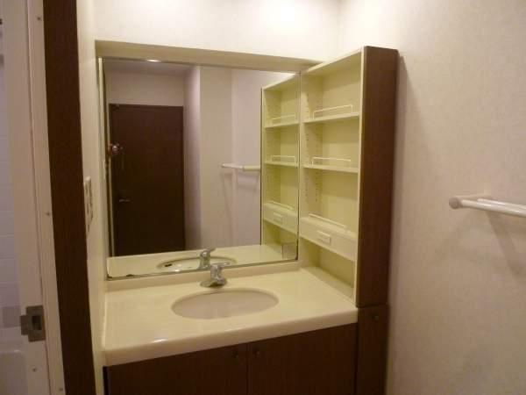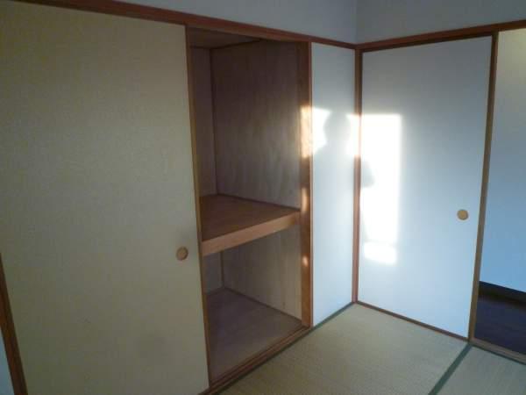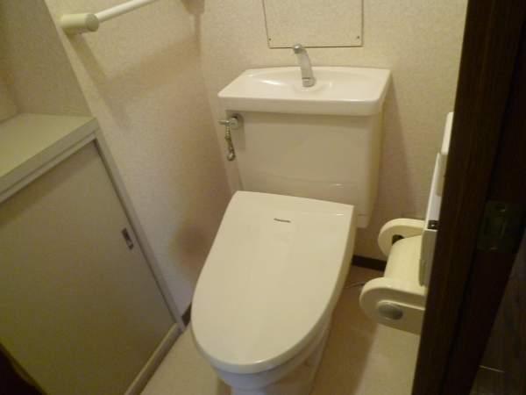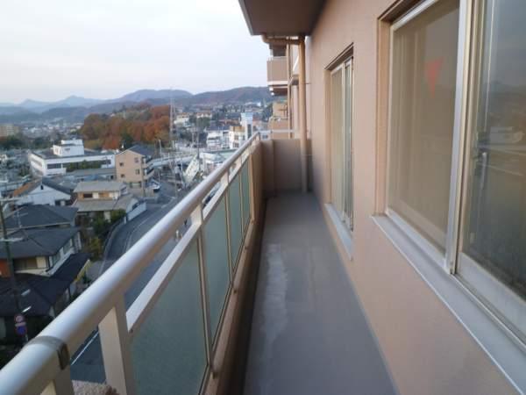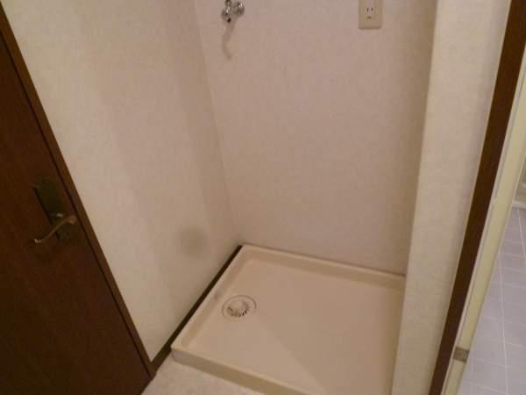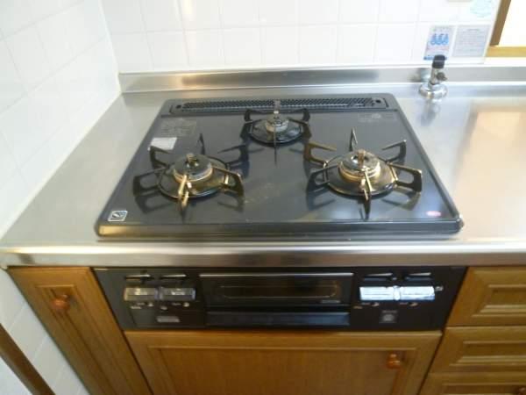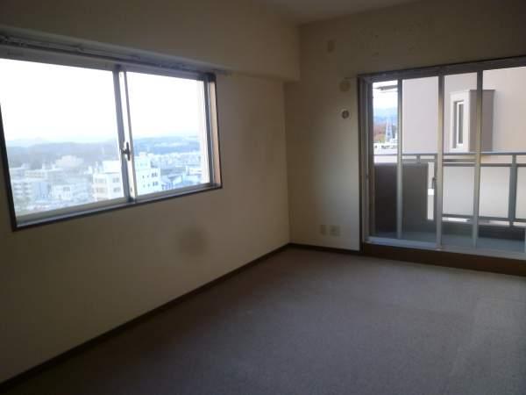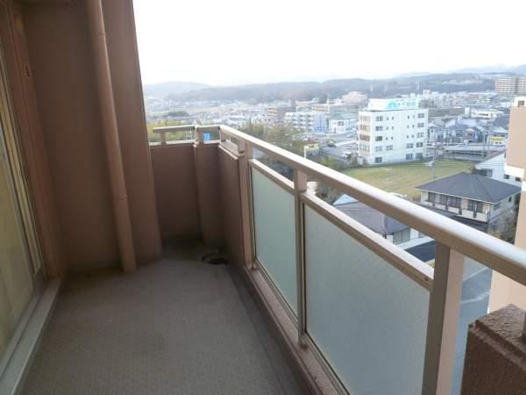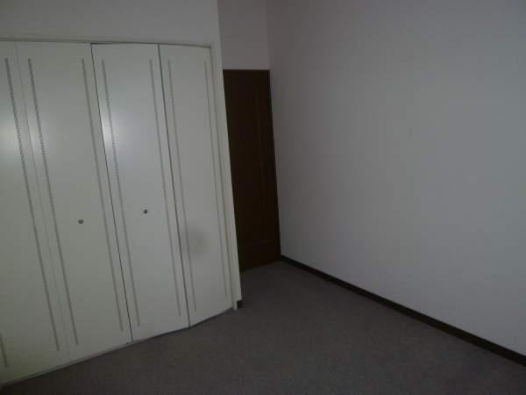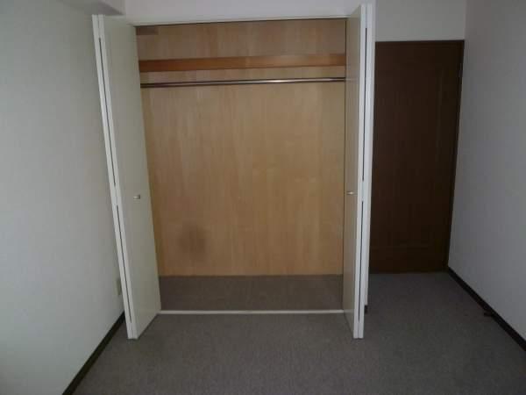|
|
Hyogo Prefecture Kawanishi
兵庫県川西市
|
|
Nose Electric Railway Myokensen "Uneno" walk 1 minute
能勢電鉄妙見線「畦野」歩1分
|
|
Indoor regularly renovated Day at 5 floor of the south-facing ・ Ventilation good About 160m Coop ridge Kawanishikita post office about 180m Please see slowly because it is a vacant house
室内定期的にリフォーム済み 南向きの5階部分にて日当たり・通風良好 コープうねの約160m 川西北郵便局約180m 空家ですのでゆっくりとご覧ください
|
Features pickup 特徴ピックアップ | | LDK18 tatami mats or more / Super close / Corner dwelling unit / Yang per good / All room storage / Japanese-style room / Face-to-face kitchen / 2 or more sides balcony / Elevator / All living room flooring / Southwestward / All room 6 tatami mats or more LDK18畳以上 /スーパーが近い /角住戸 /陽当り良好 /全居室収納 /和室 /対面式キッチン /2面以上バルコニー /エレベーター /全居室フローリング /南西向き /全居室6畳以上 |
Property name 物件名 | | Scole Kawanishi ・ Uneno Station スコーレ川西・畦野駅前 |
Price 価格 | | 17.8 million yen 1780万円 |
Floor plan 間取り | | 3LDK 3LDK |
Units sold 販売戸数 | | 1 units 1戸 |
Total units 総戸数 | | 45 units 45戸 |
Occupied area 専有面積 | | 87.89 sq m (center line of wall) 87.89m2(壁芯) |
Other area その他面積 | | Balcony area: 15.53 sq m バルコニー面積:15.53m2 |
Whereabouts floor / structures and stories 所在階/構造・階建 | | 5th floor / RC9 story 5階/RC9階建 |
Completion date 完成時期(築年月) | | November 1994 1994年11月 |
Address 住所 | | Hyogo Prefecture Kawanishi Higashiuneno 2 兵庫県川西市東畦野2 |
Traffic 交通 | | Nose Electric Railway Myokensen "Uneno" walk 1 minute 能勢電鉄妙見線「畦野」歩1分
|
Related links 関連リンク | | [Related Sites of this company] 【この会社の関連サイト】 |
Person in charge 担当者より | | Rep Miyoshi 担当者三好 |
Contact お問い合せ先 | | TEL: 0800-603-0486 [Toll free] mobile phone ・ Also available from PHS
Caller ID is not notified
Please contact the "saw SUUMO (Sumo)"
If it does not lead, If the real estate company TEL:0800-603-0486【通話料無料】携帯電話・PHSからもご利用いただけます
発信者番号は通知されません
「SUUMO(スーモ)を見た」と問い合わせください
つながらない方、不動産会社の方は
|
Administrative expense 管理費 | | 9100 yen / Month (consignment (commuting)) 9100円/月(委託(通勤)) |
Repair reserve 修繕積立金 | | 13,970 yen / Month 1万3970円/月 |
Time residents 入居時期 | | Consultation 相談 |
Whereabouts floor 所在階 | | 5th floor 5階 |
Direction 向き | | Southwest 南西 |
Renovation リフォーム | | December 2012 interior renovation completed (kitchen ・ wall ・ floor) 2012年12月内装リフォーム済(キッチン・壁・床) |
Overview and notices その他概要・特記事項 | | Contact: Miyoshi 担当者:三好 |
Structure-storey 構造・階建て | | RC9 story RC9階建 |
Site of the right form 敷地の権利形態 | | Ownership 所有権 |
Use district 用途地域 | | Two dwellings 2種住居 |
Parking lot 駐車場 | | Sky Mu 空無 |
Company profile 会社概要 | | <Mediation> Minister of Land, Infrastructure and Transport (10) Article 002608 No. Nippon Housing Distribution Co., Ltd. Kawanishi shop Yubinbango666-0033 Hyogo Prefecture Kawanishi Sakaemachi 11-2-3 Parti K2 2 floor <仲介>国土交通大臣(10)第002608号日本住宅流通(株)川西店〒666-0033 兵庫県川西市栄町11-2-3 パルティK2 2階 |
Construction 施工 | | Morita Construction Co., Ltd. モリタ建設(株) |
