Used Apartments » Kansai » Hyogo Prefecture » Chuo-ku, Kobe-shi
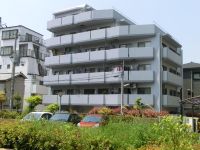 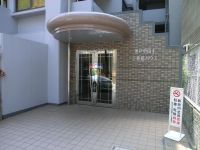
| | Chuo-ku Kobe, Hyogo Prefecture 兵庫県神戸市中央区 |
| Subway Seishin ・ Yamanote Line "Kenchomae" walk 8 minutes 地下鉄西神・山手線「県庁前」歩8分 |
Features pickup 特徴ピックアップ | | Immediate Available / 2 along the line more accessible / A quiet residential area / Elevator 即入居可 /2沿線以上利用可 /閑静な住宅地 /エレベーター | Property name 物件名 | | Kobe Zhongshan Teichi Ichibankan House 神戸中山手壱番館ハウス | Price 価格 | | 11.8 million yen 1180万円 | Floor plan 間取り | | 3DK 3DK | Units sold 販売戸数 | | 1 units 1戸 | Total units 総戸数 | | 17 units 17戸 | Occupied area 専有面積 | | 50.76 sq m (center line of wall) 50.76m2(壁芯) | Other area その他面積 | | Balcony area: 8.76 sq m バルコニー面積:8.76m2 | Whereabouts floor / structures and stories 所在階/構造・階建 | | 4th floor / RC6 story 4階/RC6階建 | Completion date 完成時期(築年月) | | June 1997 1997年6月 | Address 住所 | | Chuo-ku Kobe, Hyogo Prefecture Nakayamatedori 7 兵庫県神戸市中央区中山手通7 | Traffic 交通 | | Subway Seishin ・ Yamanote Line "Kenchomae" walk 8 minutes
Kobe high-speed railway Tozai Line "Hanakuma" walk 8 minutes
Subway Seishin ・ Yamanote Line "Okurayama" walk 7 minutes 地下鉄西神・山手線「県庁前」歩8分
神戸高速鉄道東西線「花隈」歩8分
地下鉄西神・山手線「大倉山」歩7分
| Related links 関連リンク | | [Related Sites of this company] 【この会社の関連サイト】 | Person in charge 担当者より | | Person in charge of real-estate and building Nakamura Junichi Age: 50 Daigyokai Experience: 25 years 担当者宅建中村 純一年齢:50代業界経験:25年 | Contact お問い合せ先 | | TEL: 0800-603-1242 [Toll free] mobile phone ・ Also available from PHS
Caller ID is not notified
Please contact the "saw SUUMO (Sumo)"
If it does not lead, If the real estate company TEL:0800-603-1242【通話料無料】携帯電話・PHSからもご利用いただけます
発信者番号は通知されません
「SUUMO(スーモ)を見た」と問い合わせください
つながらない方、不動産会社の方は
| Administrative expense 管理費 | | 12,300 yen / Month (consignment (cyclic)) 1万2300円/月(委託(巡回)) | Repair reserve 修繕積立金 | | 14,000 yen / Month 1万4000円/月 | Expenses 諸費用 | | Rent: 12,250 yen / Month 地代:1万2250円/月 | Time residents 入居時期 | | Immediate available 即入居可 | Whereabouts floor 所在階 | | 4th floor 4階 | Direction 向き | | East 東 | Overview and notices その他概要・特記事項 | | Contact: Nakamura Junichi 担当者:中村 純一 | Structure-storey 構造・階建て | | RC6 story RC6階建 | Site of the right form 敷地の権利形態 | | Leasehold (Hiroshi), Leasehold period remaining 34 years 3 months 賃借権(普)、借地期間残存34年3ヶ月 | Use district 用途地域 | | Two dwellings 2種住居 | Company profile 会社概要 | | <Mediation> Minister of Land, Infrastructure and Transport (11) No. 002287 (one company) Property distribution management Association (Corporation) metropolitan area real estate Fair Trade Council member Co., Ltd. Japan Living Service Co., Ltd. Sannomiya sales department Yubinbango650-0021, Chuo-ku Kobe, Hyogo Prefecture Sannomiya-cho, 1-5-1 silver fountain Sannomiya building the fourth floor <仲介>国土交通大臣(11)第002287号(一社)不動産流通経営協会会員 (公社)首都圏不動産公正取引協議会加盟(株)日住サービス三宮営業部〒650-0021 兵庫県神戸市中央区三宮町1-5-1 銀泉三宮ビル4階 | Construction 施工 | | (Ltd.) Matsumura-Gumi Corporation (株)松村組 |
Local appearance photo現地外観写真 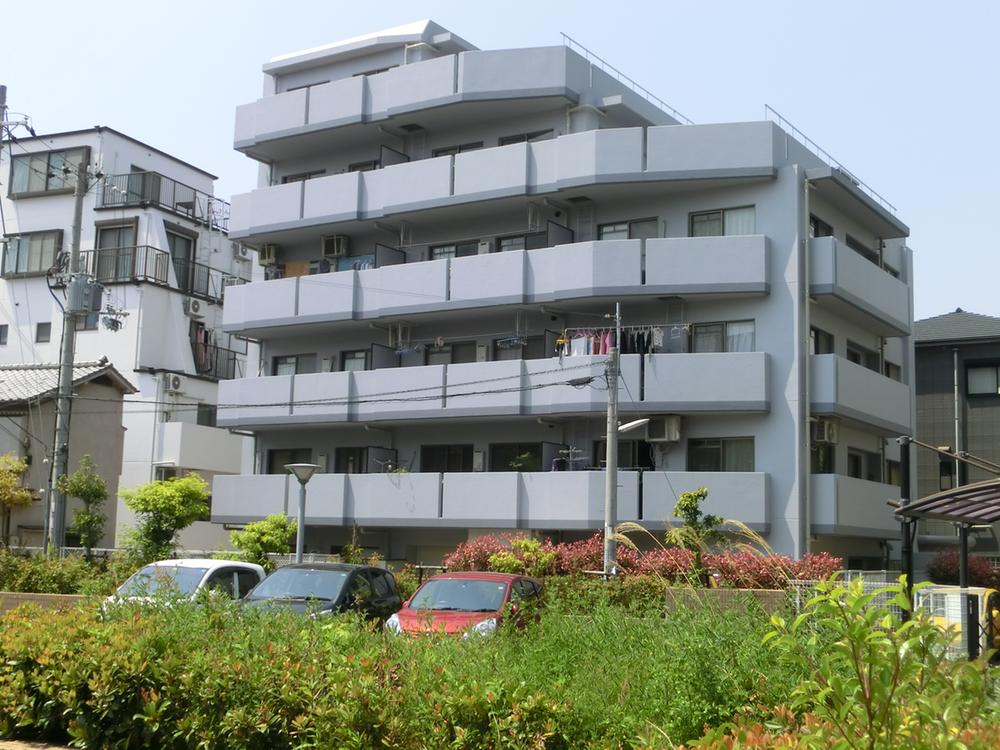 Local (May 2013) Shooting
現地(2013年5月)撮影
Entranceエントランス 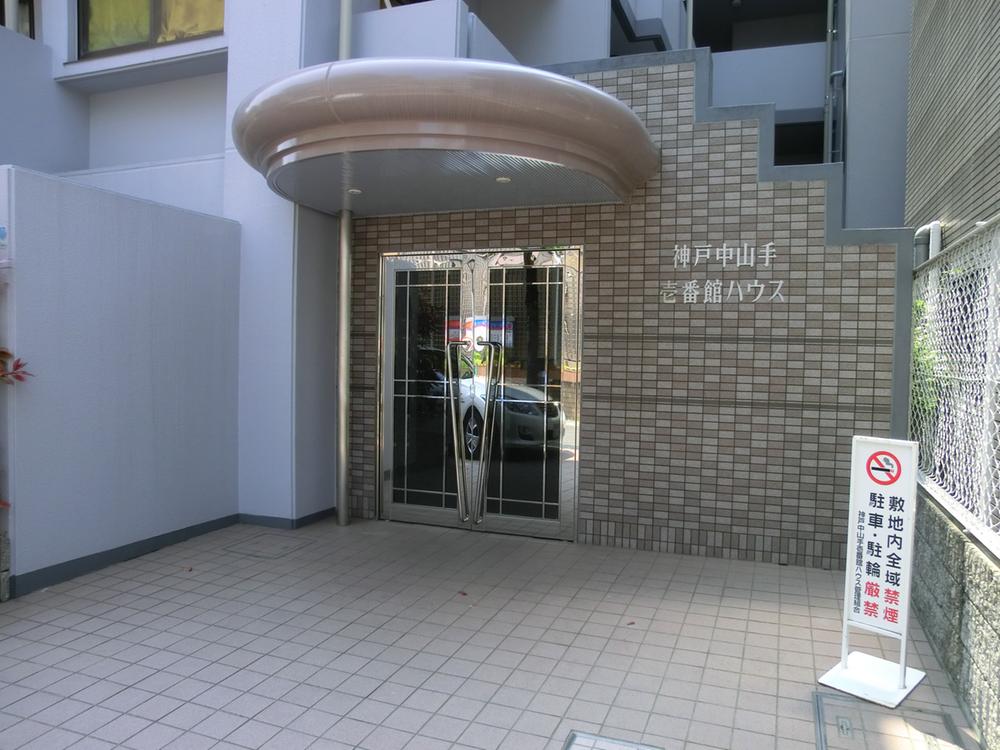 Common areas
共用部
Floor plan間取り図 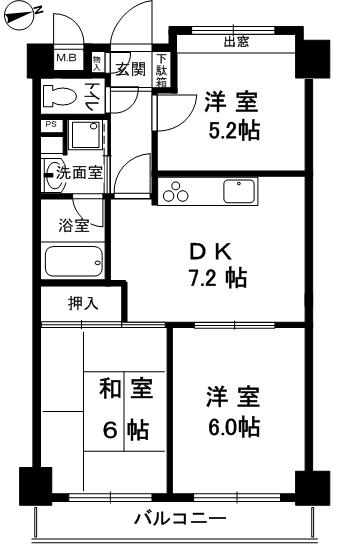 3DK, Price 11.8 million yen, Occupied area 50.76 sq m , Balcony area 8.76 sq m
3DK、価格1180万円、専有面積50.76m2、バルコニー面積8.76m2
Bathroom浴室 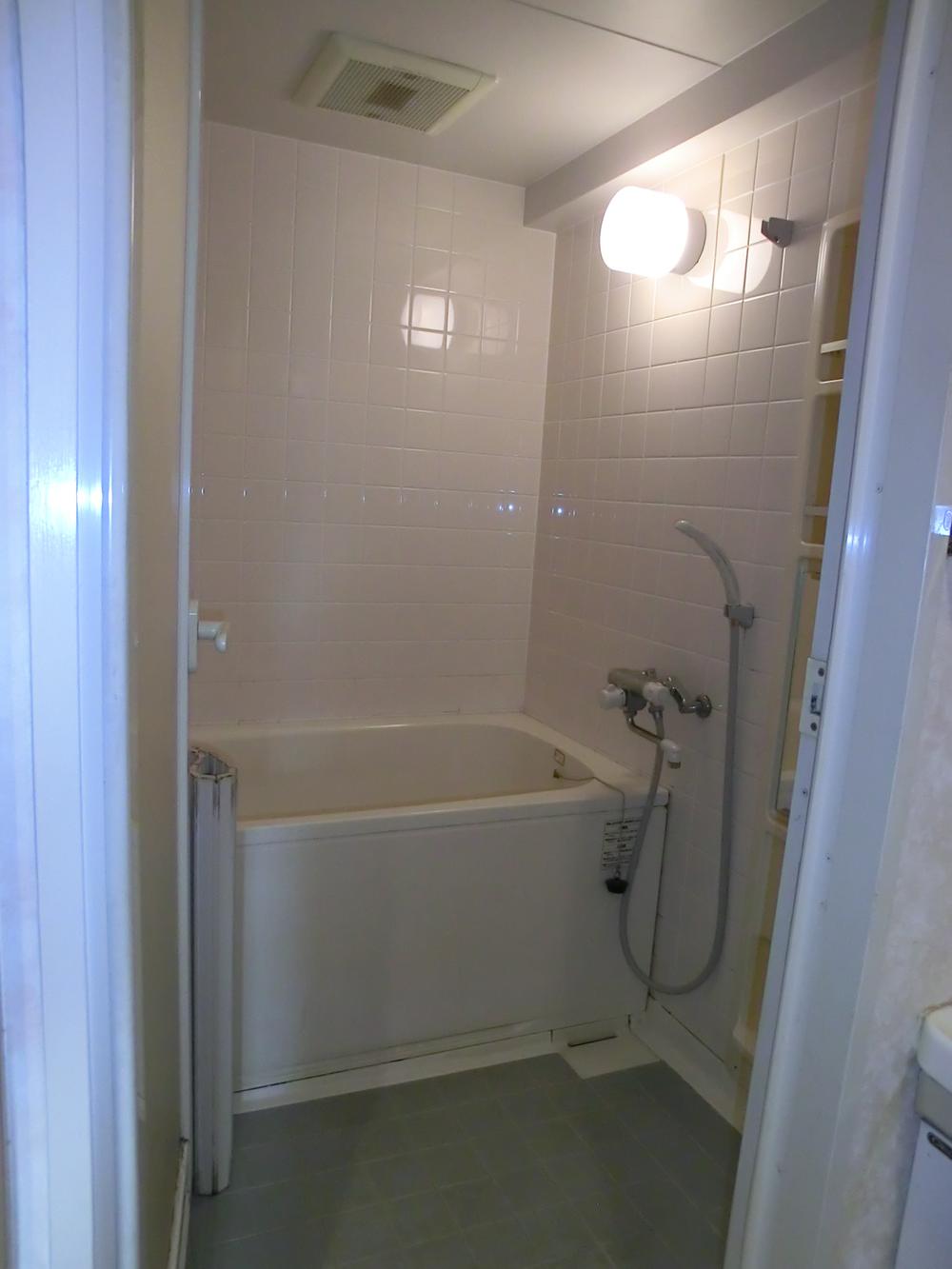 Indoor (11 May 2013) Shooting
室内(2013年11月)撮影
Kitchenキッチン 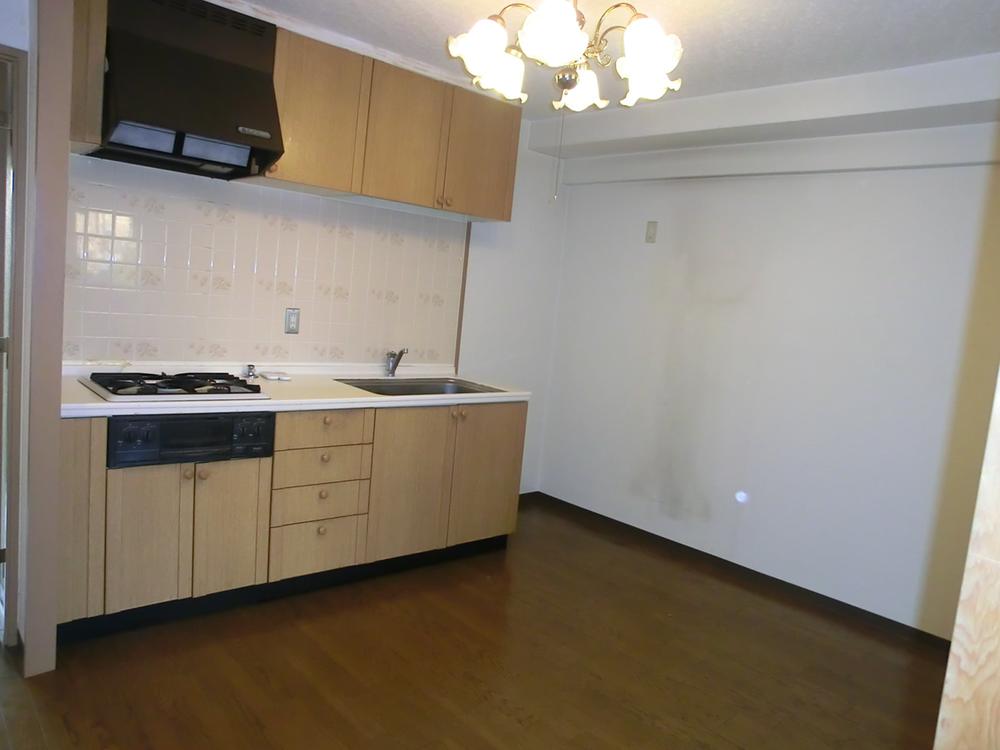 Indoor (11 May 2013) Shooting
室内(2013年11月)撮影
Non-living roomリビング以外の居室 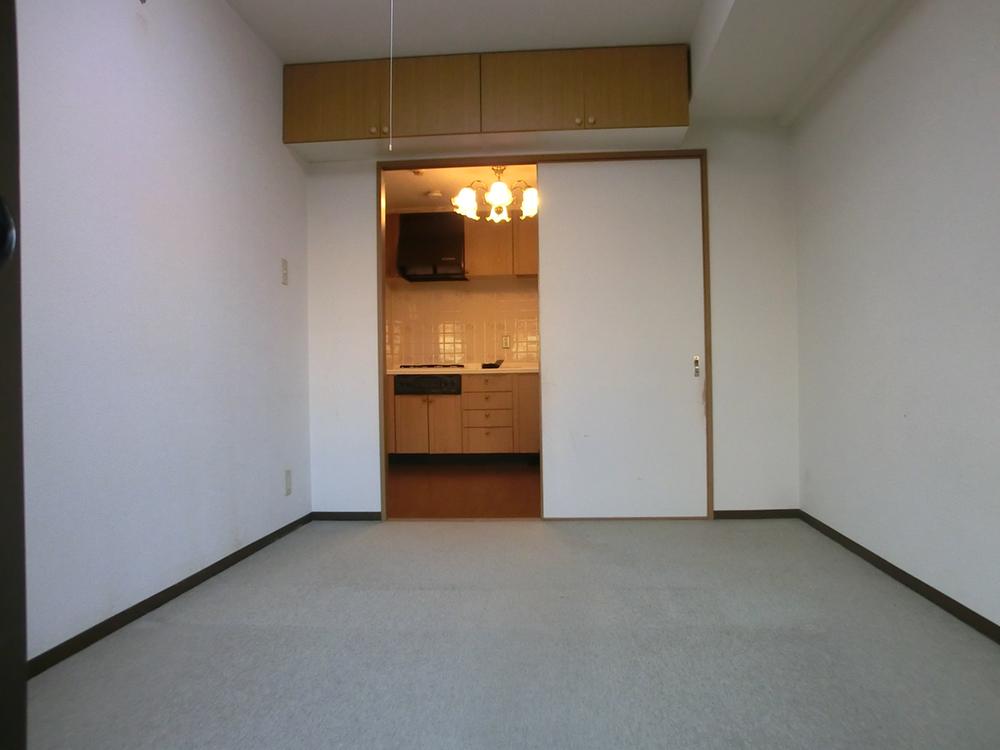 Indoor (11 May 2013) Shooting
室内(2013年11月)撮影
Entrance玄関 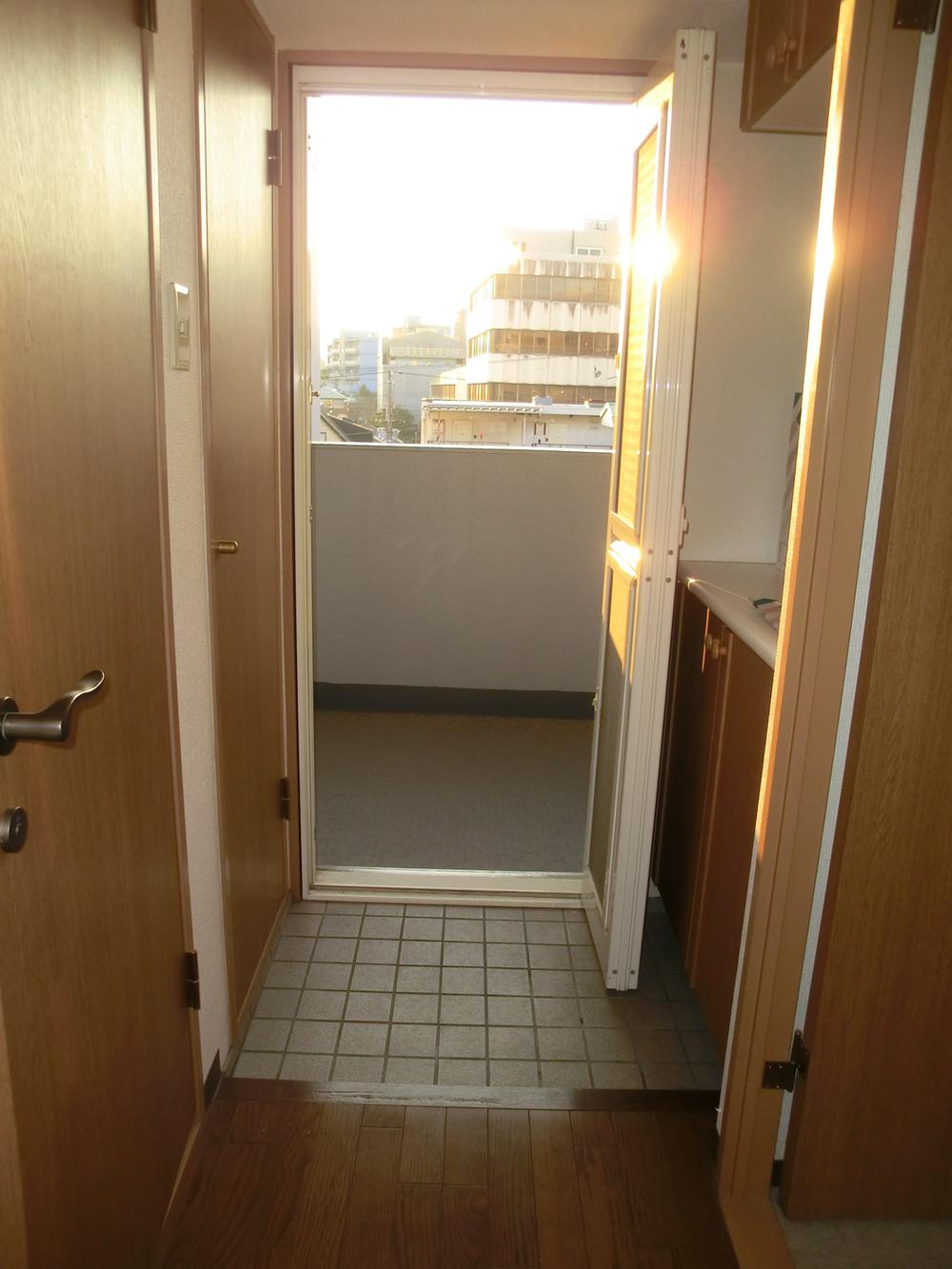 Local (11 May 2013) Shooting
現地(2013年11月)撮影
Wash basin, toilet洗面台・洗面所 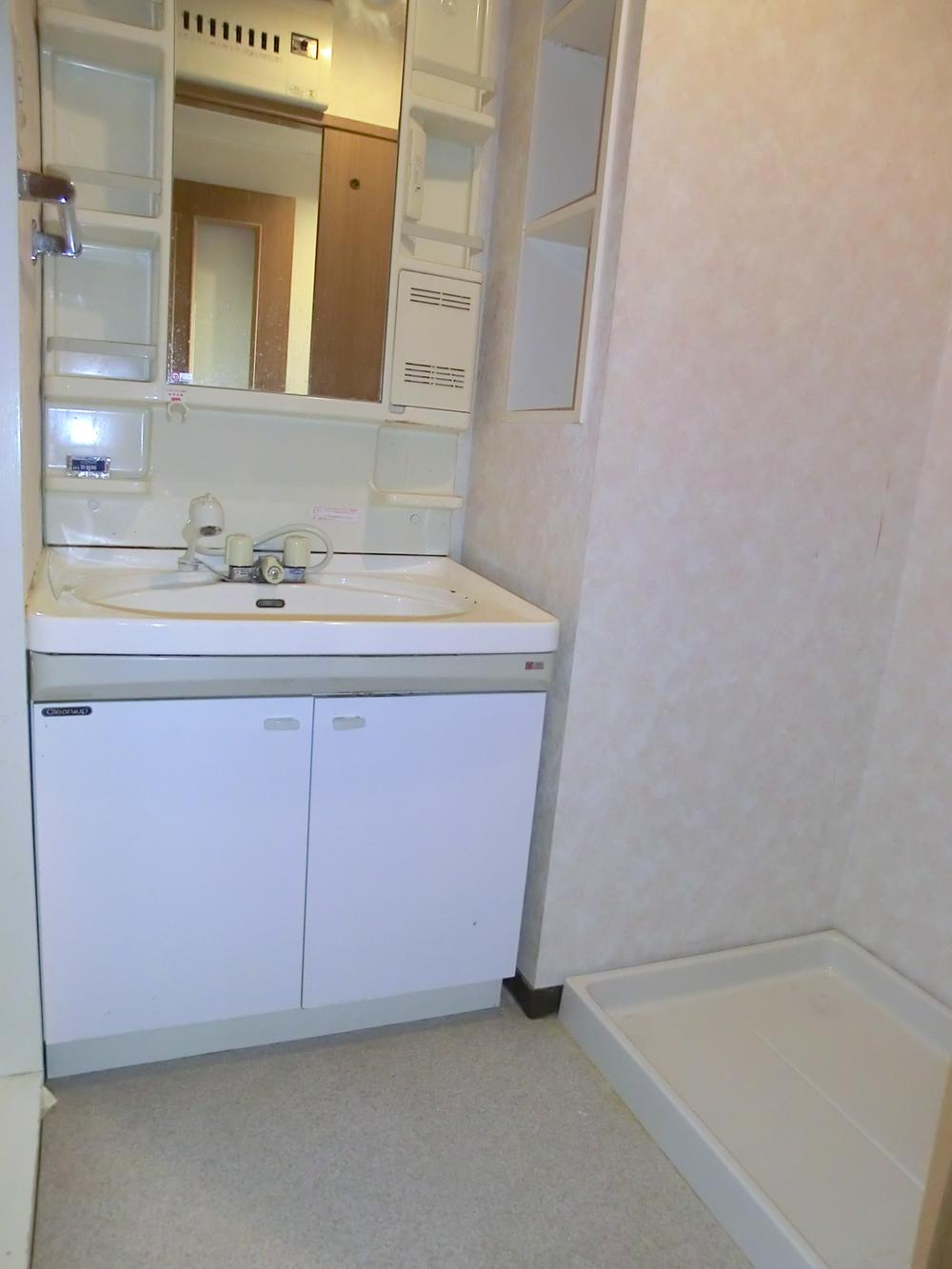 Indoor (11 May 2013) Shooting
室内(2013年11月)撮影
Toiletトイレ 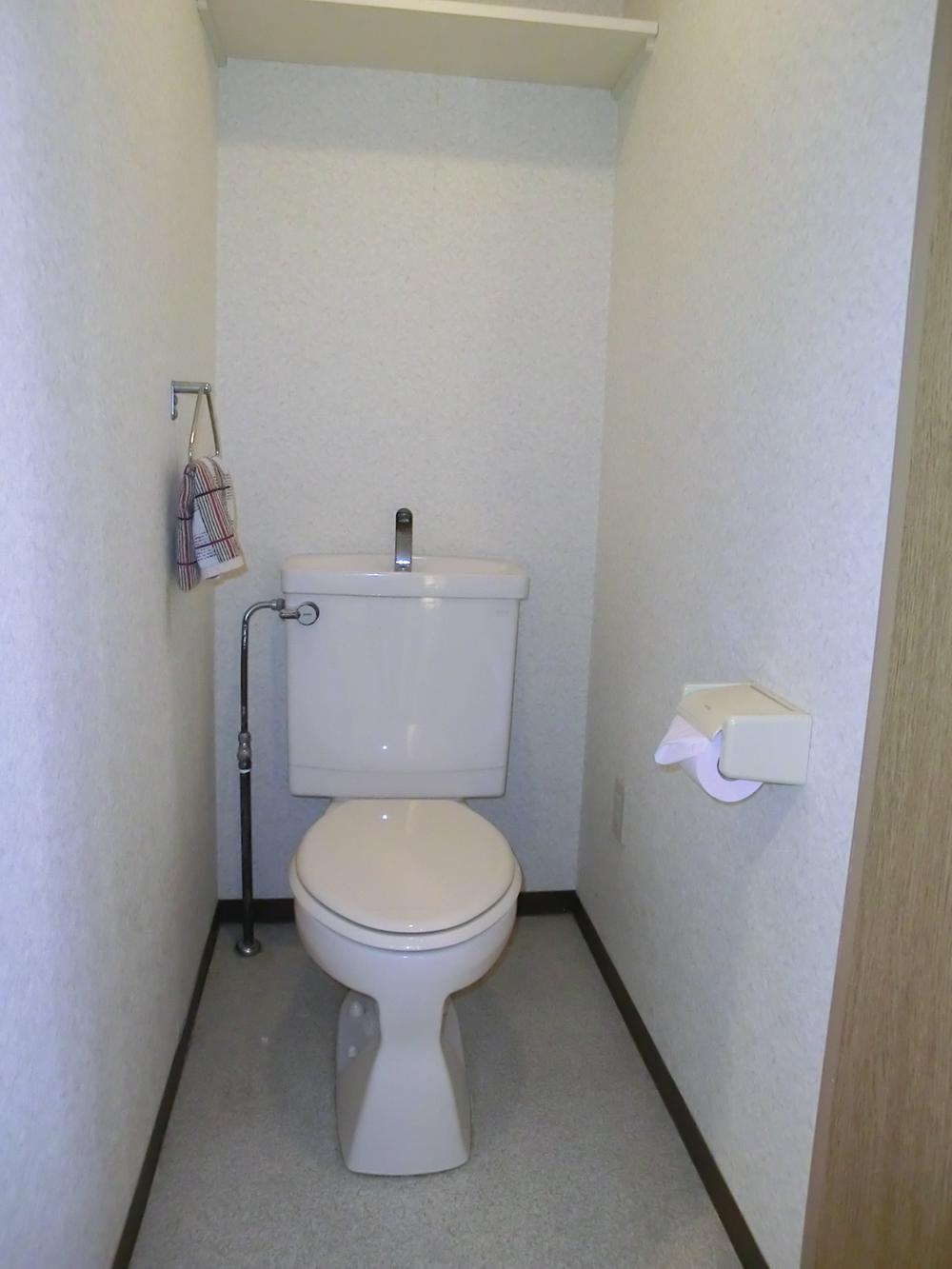 Indoor (11 May 2013) Shooting
室内(2013年11月)撮影
View photos from the dwelling unit住戸からの眺望写真 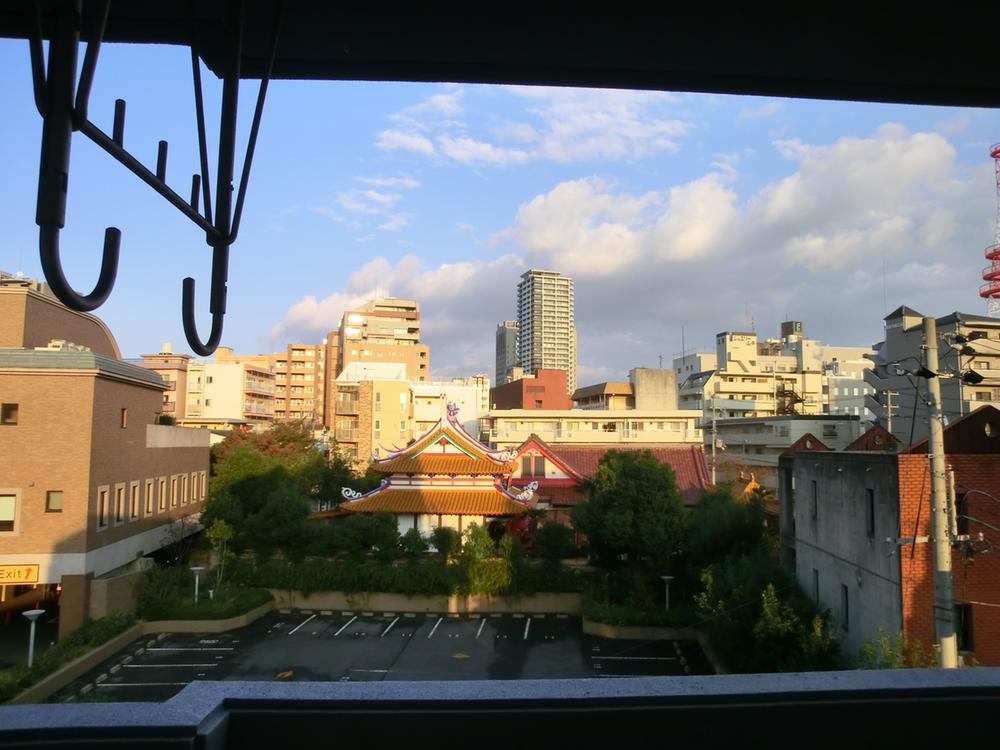 View from the site (November 2013) Shooting
現地からの眺望(2013年11月)撮影
Kitchenキッチン 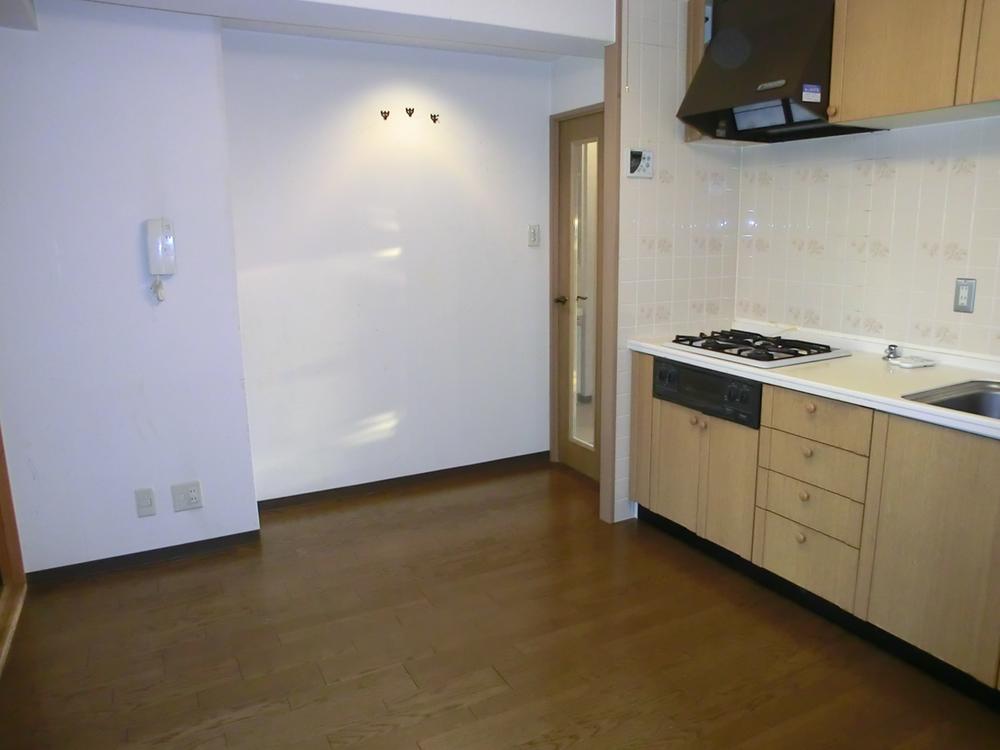 Indoor (11 May 2013) Shooting
室内(2013年11月)撮影
Non-living roomリビング以外の居室 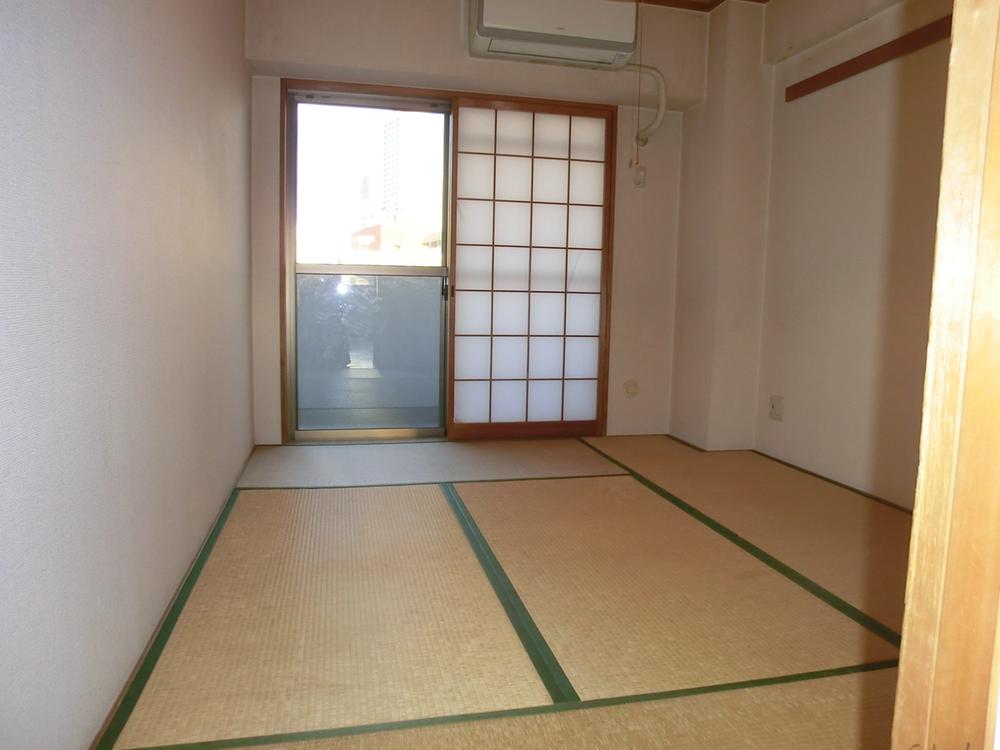 Indoor (11 May 2013) Shooting
室内(2013年11月)撮影
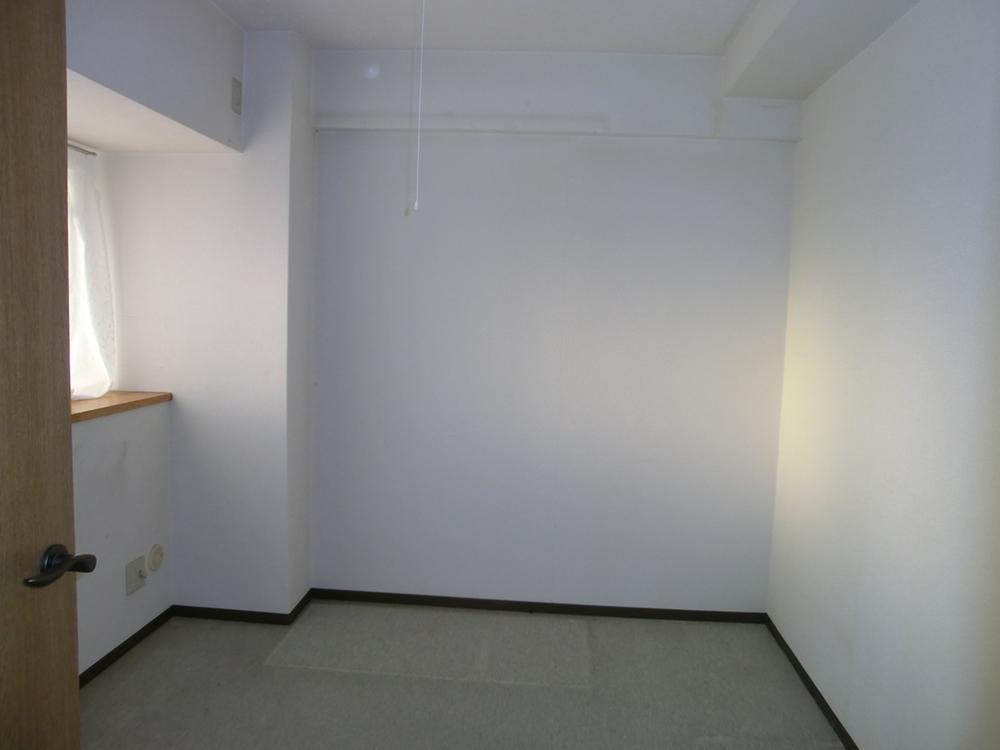 Indoor (11 May 2013) Shooting
室内(2013年11月)撮影
Location
|














