Used Apartments » Kansai » Hyogo Prefecture » Chuo-ku, Kobe-shi
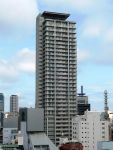 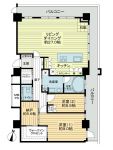
| | Chuo-ku Kobe, Hyogo Prefecture 兵庫県神戸市中央区 |
| JR Tokaido Line "Motomachi" walk 4 minutes JR東海道本線「元町」歩4分 |
| Fireworks viewing, Ocean View, See the mountain, High floor, 24 hours garbage disposal Allowed, LDK20 tatami mats or more, Construction housing performance with evaluation, Design house performance with evaluation, Corresponding to the flat-35S, Vibration Control ・ Seismic isolation ・ Earthquake resistant 花火大会鑑賞、オーシャンビュー、山が見える、高層階、24時間ゴミ出し可、LDK20畳以上、建設住宅性能評価付、設計住宅性能評価付、フラット35Sに対応、制震・免震・耐震 |
| Fireworks viewing, Ocean View, See the mountain, High floor, 24 hours garbage disposal Allowed, LDK20 tatami mats or more, Construction housing performance with evaluation, Design house performance with evaluation, Corresponding to the flat-35S, Vibration Control ・ Seismic isolation ・ Earthquake resistant, Seismic fit, Year Available, 2 along the line more accessible, It is close to the city, System kitchen, Bathroom Dryer, Corner dwelling unit, All room storage, Flat to the station, Mist sauna, Washbasin with shower, Face-to-face kitchen, Security enhancement, Wide balcony, Barrier-free, Bathroom 1 tsubo or more, Bicycle-parking space, Elevator, Otobasu, High speed Internet correspondence, Warm water washing toilet seat, The window in the bathroom, TV monitor interphone, Urban neighborhood, Mu front building, Ventilation good, All living room flooring, Good view, IH cooking heater, Dish washing dryer, Wo 花火大会鑑賞、オーシャンビュー、山が見える、高層階、24時間ゴミ出し可、LDK20畳以上、建設住宅性能評価付、設計住宅性能評価付、フラット35Sに対応、制震・免震・耐震、耐震適合、年内入居可、2沿線以上利用可、市街地が近い、システムキッチン、浴室乾燥機、角住戸、全居室収納、駅まで平坦、ミストサウナ、シャワー付洗面台、対面式キッチン、セキュリティ充実、ワイドバルコニー、バリアフリー、浴室1坪以上、駐輪場、エレベーター、オートバス、高速ネット対応、温水洗浄便座、浴室に窓、TVモニタ付インターホン、都市近郊、前面棟無、通風良好、全居室フローリング、眺望良好、IHクッキングヒーター、食器洗乾燥機、ウォ |
Features pickup 特徴ピックアップ | | Construction housing performance with evaluation / Design house performance with evaluation / Corresponding to the flat-35S / Vibration Control ・ Seismic isolation ・ Earthquake resistant / Seismic fit / Year Available / 2 along the line more accessible / LDK20 tatami mats or more / Ocean View / See the mountain / It is close to the city / System kitchen / Bathroom Dryer / Corner dwelling unit / All room storage / Flat to the station / High floor / Mist sauna / 24 hours garbage disposal Allowed / Washbasin with shower / Face-to-face kitchen / Security enhancement / Wide balcony / Barrier-free / Bathroom 1 tsubo or more / Bicycle-parking space / Elevator / Otobasu / High speed Internet correspondence / Warm water washing toilet seat / The window in the bathroom / TV monitor interphone / Urban neighborhood / Mu front building / Ventilation good / All living room flooring / Good view / IH cooking heater / Dish washing dryer / Walk-in closet / Or more ceiling height 2.5m / water filter / All-electric / Storeroom / Pets Negotiable / Maintained sidewalk / Fireworks viewing / Flat terrain / Floor heating / Delivery Box / Bike shelter 建設住宅性能評価付 /設計住宅性能評価付 /フラット35Sに対応 /制震・免震・耐震 /耐震適合 /年内入居可 /2沿線以上利用可 /LDK20畳以上 /オーシャンビュー /山が見える /市街地が近い /システムキッチン /浴室乾燥機 /角住戸 /全居室収納 /駅まで平坦 /高層階 /ミストサウナ /24時間ゴミ出し可 /シャワー付洗面台 /対面式キッチン /セキュリティ充実 /ワイドバルコニー /バリアフリー /浴室1坪以上 /駐輪場 /エレベーター /オートバス /高速ネット対応 /温水洗浄便座 /浴室に窓 /TVモニタ付インターホン /都市近郊 /前面棟無 /通風良好 /全居室フローリング /眺望良好 /IHクッキングヒーター /食器洗乾燥機 /ウォークインクロゼット /天井高2.5m以上 /浄水器 /オール電化 /納戸 /ペット相談 /整備された歩道 /花火大会鑑賞 /平坦地 /床暖房 /宅配ボックス /バイク置場 | Property name 物件名 | | Lions Tower Kobe Motomachi ライオンズタワー神戸元町 | Price 価格 | | 94,800,000 yen 9480万円 | Floor plan 間取り | | 2LDK + S (storeroom) 2LDK+S(納戸) | Units sold 販売戸数 | | 1 units 1戸 | Total units 総戸数 | | 169 units 169戸 | Occupied area 専有面積 | | 106.63 sq m (center line of wall) 106.63m2(壁芯) | Other area その他面積 | | Balcony area: 30.01 sq m バルコニー面積:30.01m2 | Whereabouts floor / structures and stories 所在階/構造・階建 | | 31 floor / RC33 basement 1-story steel frame part 31階/RC33階地下1階建一部鉄骨 | Completion date 完成時期(築年月) | | July 2009 2009年7月 | Address 住所 | | Chuo-ku Kobe, Hyogo Prefecture Sakaemachidori 3 兵庫県神戸市中央区栄町通3 | Traffic 交通 | | JR Tokaido Line "Motomachi" walk 4 minutes
Hanshin "Motomachi" walk 3 minutes
Subway coastline "Minato Motomachi" walk 3 minutes JR東海道本線「元町」歩4分
阪神本線「元町」歩3分
地下鉄海岸線「みなと元町」歩3分
| Related links 関連リンク | | [Related Sites of this company] 【この会社の関連サイト】 | Person in charge 担当者より | | Rep Takeuchi 担当者竹内 | Contact お問い合せ先 | | TEL: 0120-984841 [Toll free] Please contact the "saw SUUMO (Sumo)" TEL:0120-984841【通話料無料】「SUUMO(スーモ)を見た」と問い合わせください | Administrative expense 管理費 | | 24,200 yen / Month (consignment (commuting)) 2万4200円/月(委託(通勤)) | Repair reserve 修繕積立金 | | 8530 yen / Month 8530円/月 | Time residents 入居時期 | | Consultation 相談 | Whereabouts floor 所在階 | | 31 floor 31階 | Direction 向き | | East 東 | Overview and notices その他概要・特記事項 | | Contact: Takeuchi 担当者:竹内 | Structure-storey 構造・階建て | | RC33 basement 1-story steel frame part RC33階地下1階建一部鉄骨 | Site of the right form 敷地の権利形態 | | Ownership 所有権 | Use district 用途地域 | | Commerce 商業 | Parking lot 駐車場 | | Site (23,000 yen ~ 29,000 yen / Month) 敷地内(2万3000円 ~ 2万9000円/月) | Company profile 会社概要 | | <Mediation> Minister of Land, Infrastructure and Transport (6) No. 004139 (Ltd.) Daikyo Riarudo Nishinomiya / Telephone reception → Headquarters: Tokyo Yubinbango662-0832 Nishinomiya, Hyogo Prefecture Kofuen 1-10-8 work stage Nishinomiya 2F <仲介>国土交通大臣(6)第004139号(株)大京リアルド西宮店/電話受付→本社:東京〒662-0832 兵庫県西宮市甲風園1-10-8 ワークステージ西宮2F | Construction 施工 | | (Ltd.) Zenitaka Corporation (株)錢高組 |
Local appearance photo現地外観写真 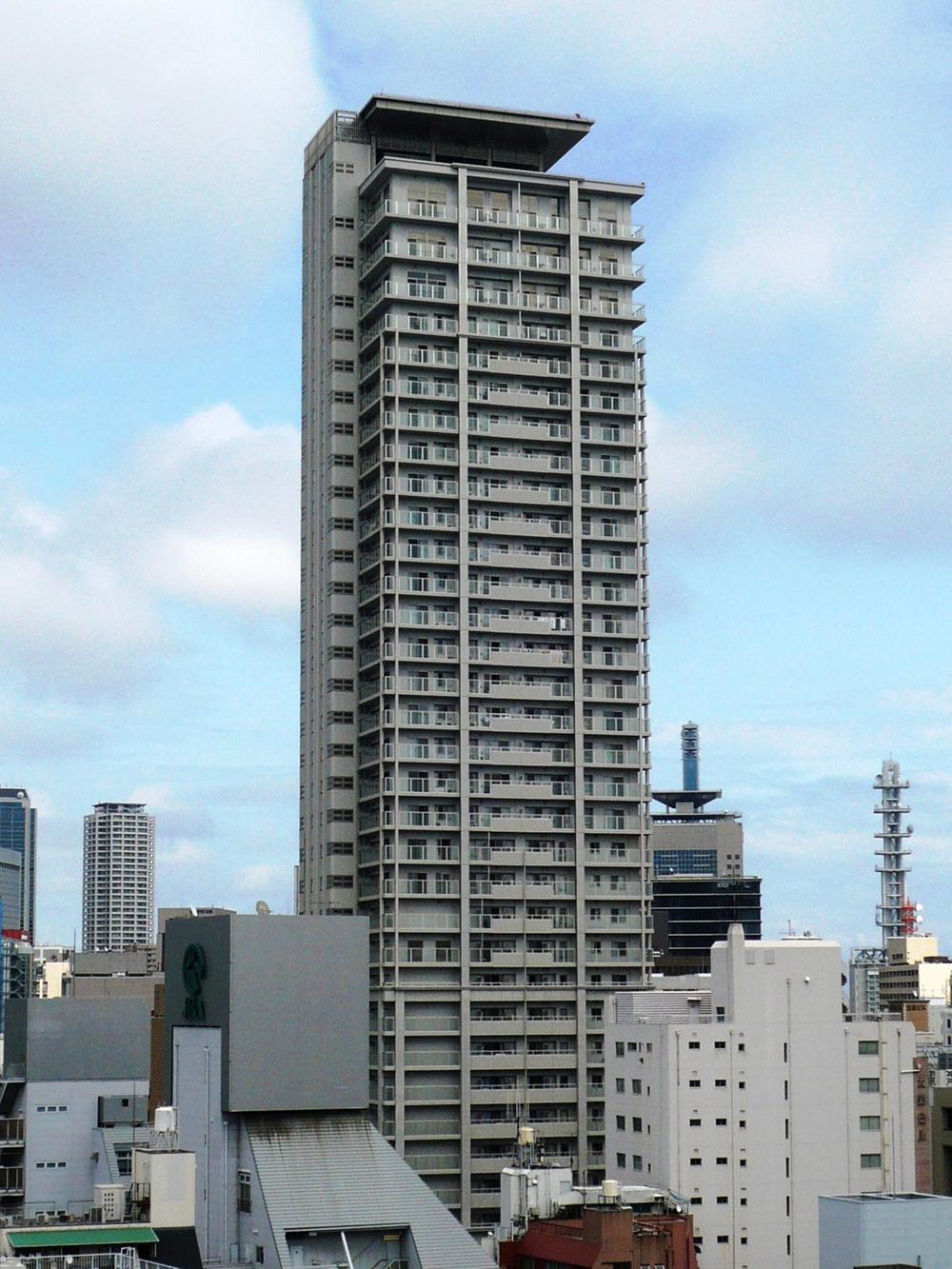 Local (September 2013) Shooting
現地(2013年9月)撮影
Floor plan間取り図 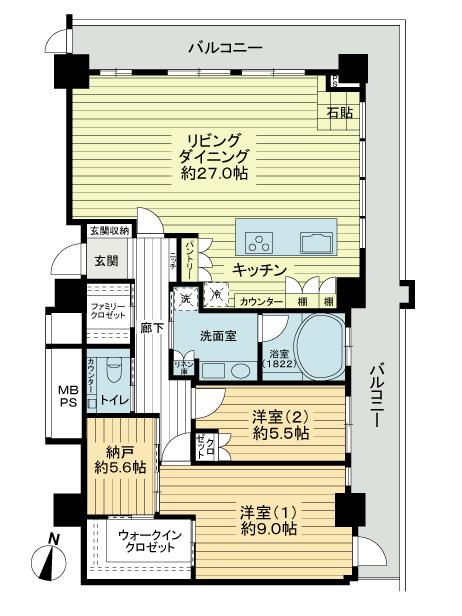 2LDK + S (storeroom), Price 94,800,000 yen, Footprint 106.63 sq m , Balcony area 30.01 sq m
2LDK+S(納戸)、価格9480万円、専有面積106.63m2、バルコニー面積30.01m2
Entranceエントランス 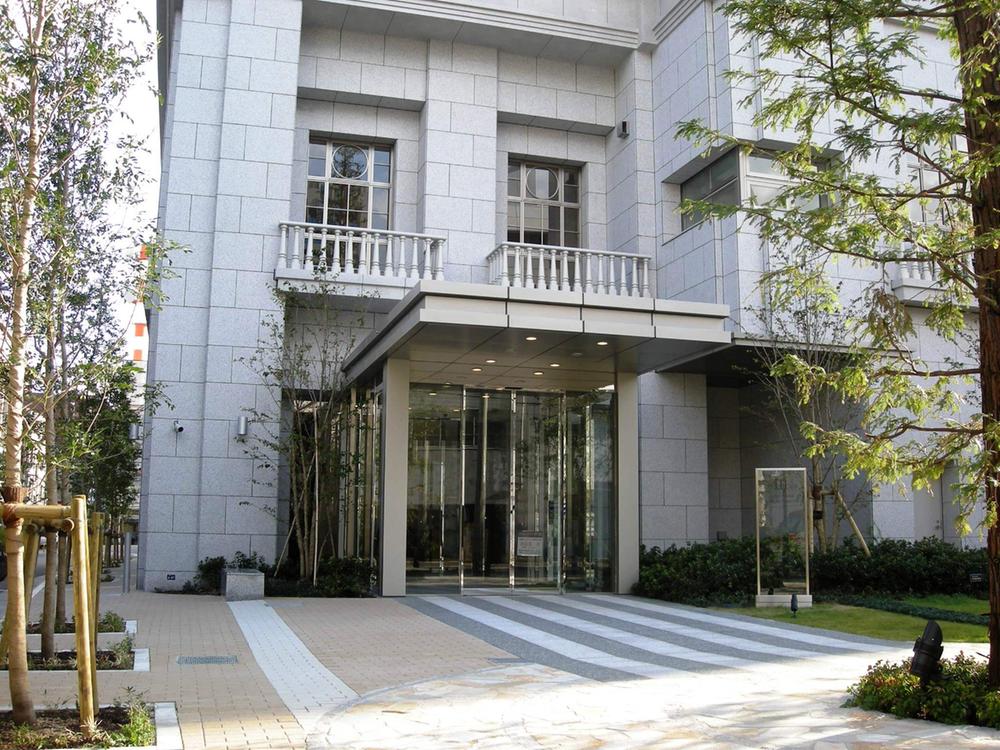 Common areas: Entrance
共用部:エントランス
Local appearance photo現地外観写真 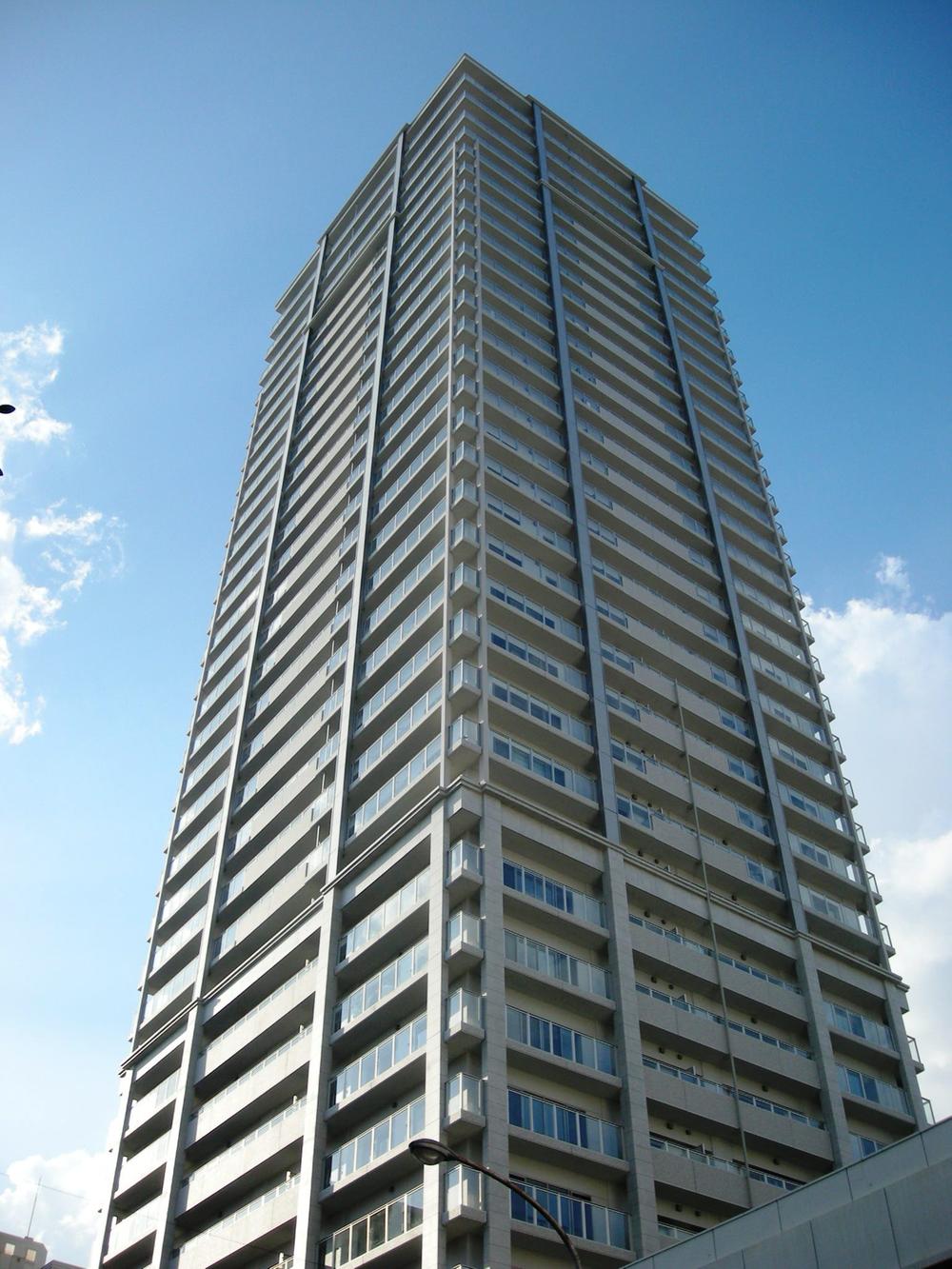 Local (September 2013) Shooting
現地(2013年9月)撮影
Livingリビング 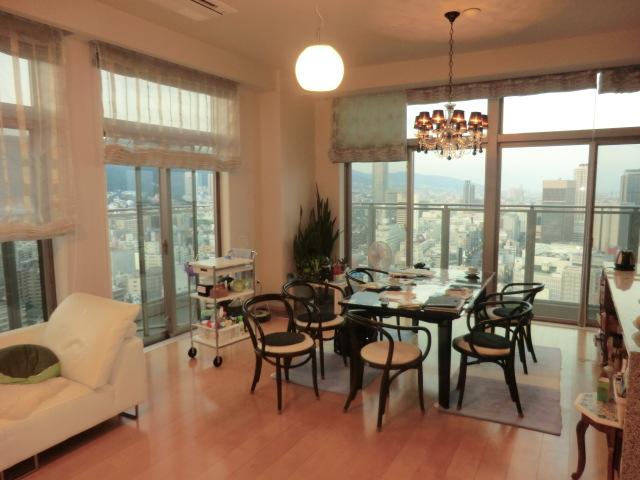 Indoor (September 2013) Shooting
室内(2013年9月)撮影
Bathroom浴室 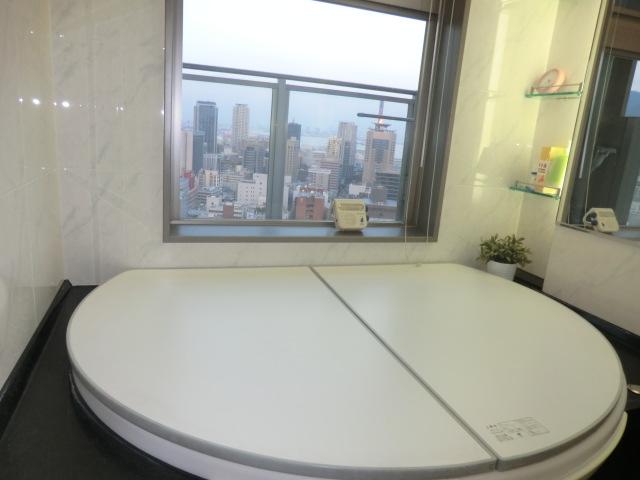 Indoor (September 2013) Shooting
室内(2013年9月)撮影
Kitchenキッチン 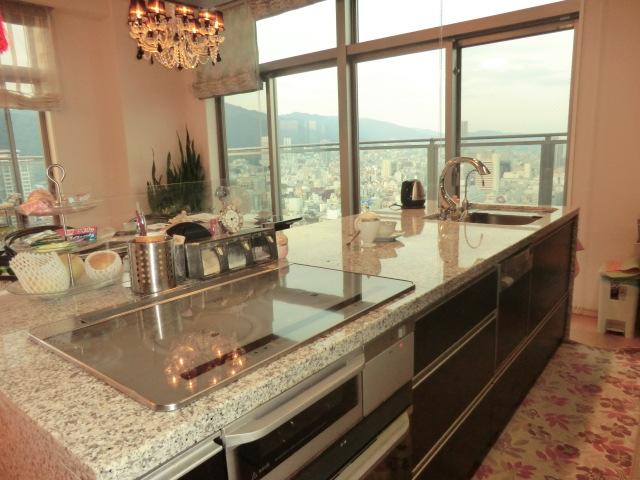 Indoor (September 2013) Shooting
室内(2013年9月)撮影
Entranceエントランス 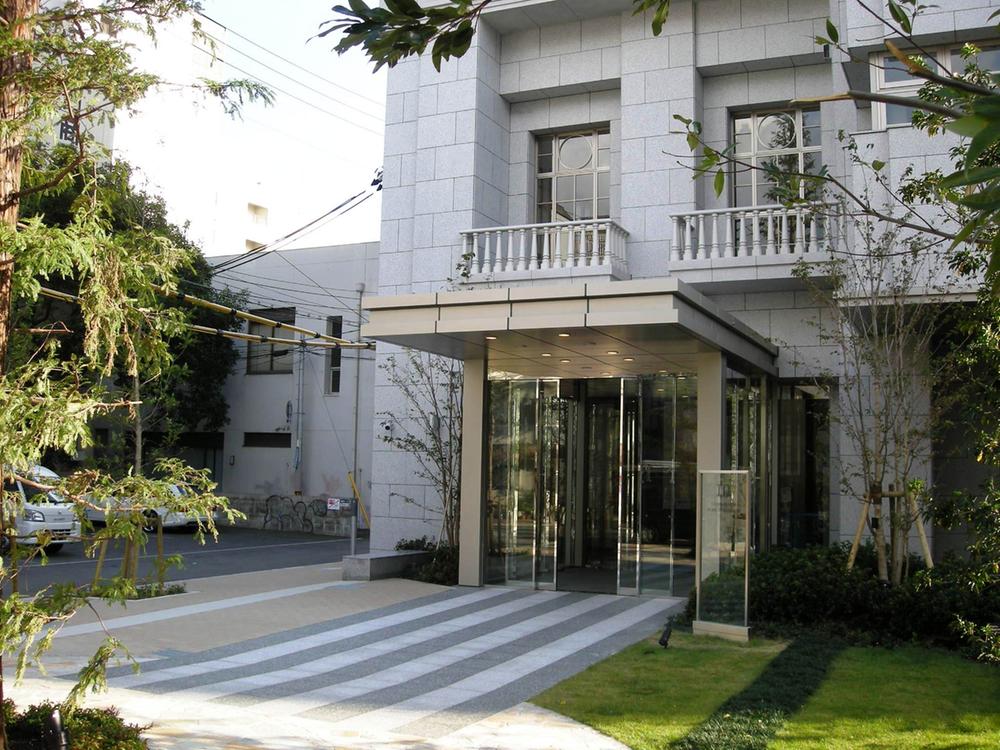 Common areas: Entrance
共用部:エントランス
Lobbyロビー 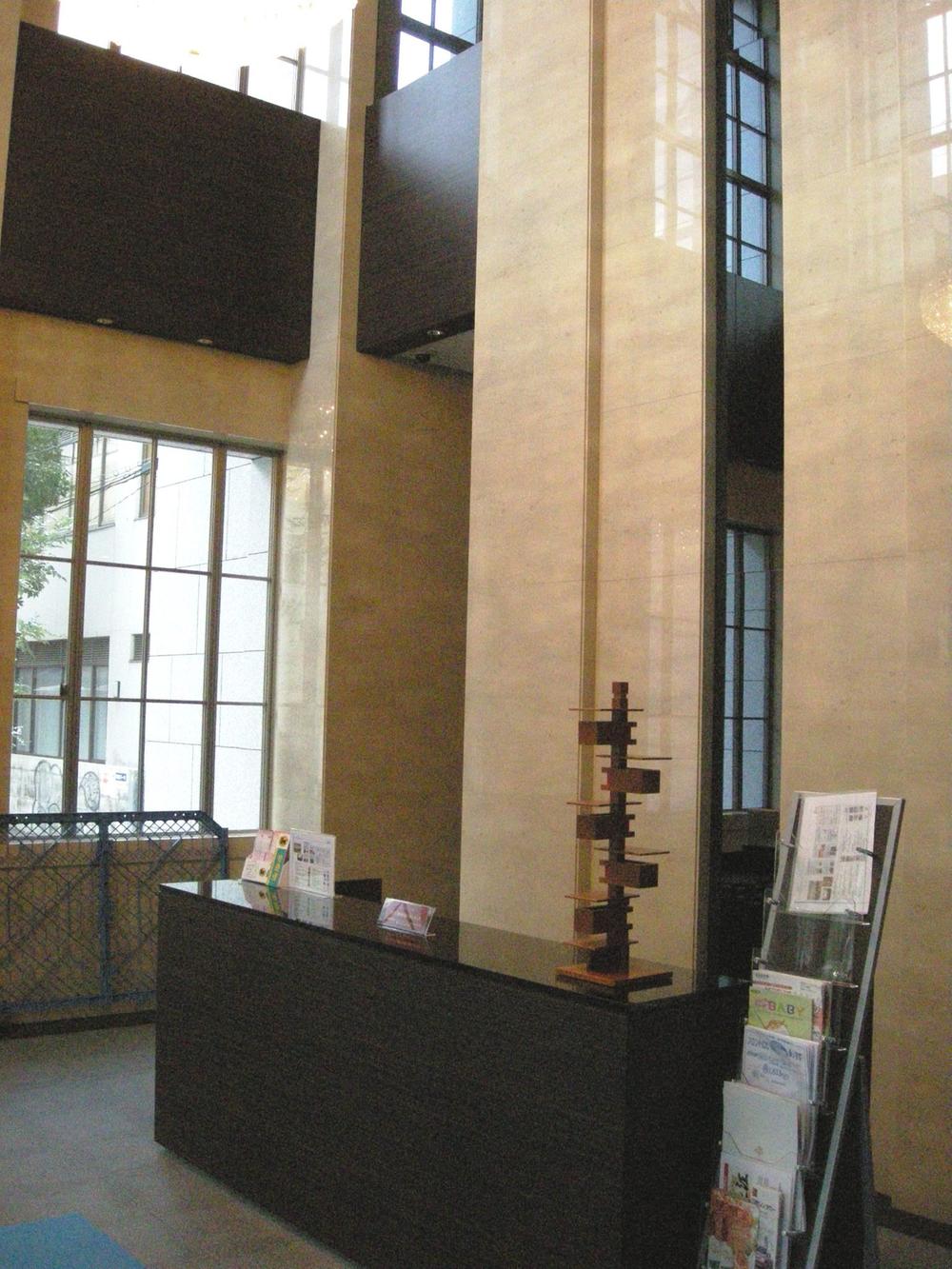 Common areas: concierge counter
共用部:コンシェルジュカウンター
Other common areasその他共用部 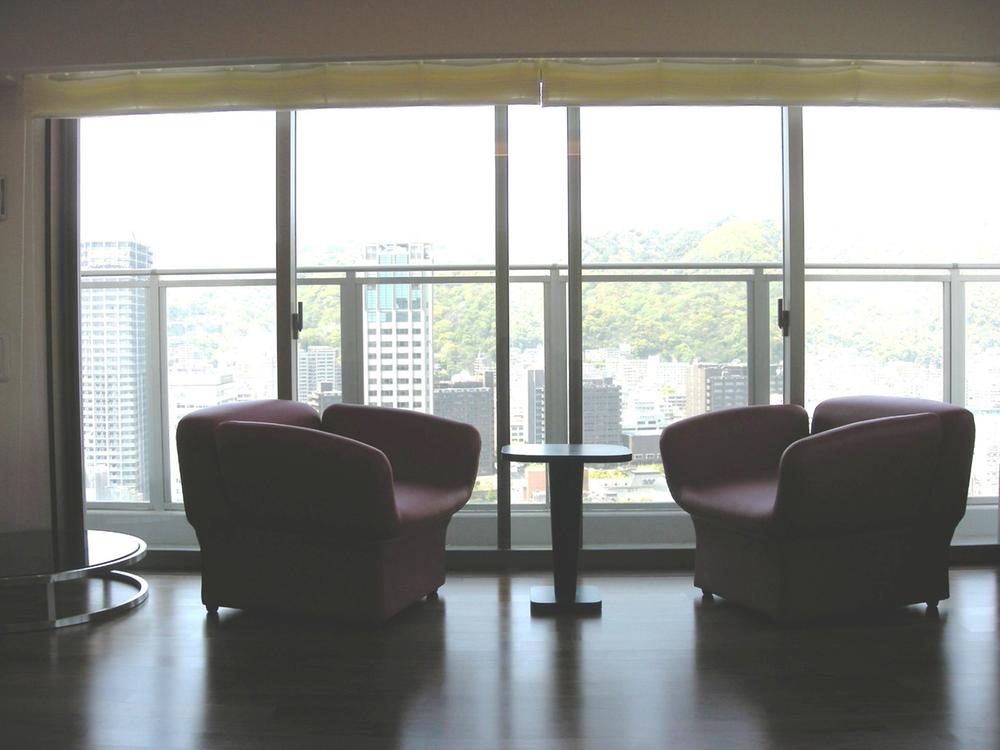 Common areas: the 30th floor Sky Lounge
共用部:30階スカイラウンジ
View photos from the dwelling unit住戸からの眺望写真 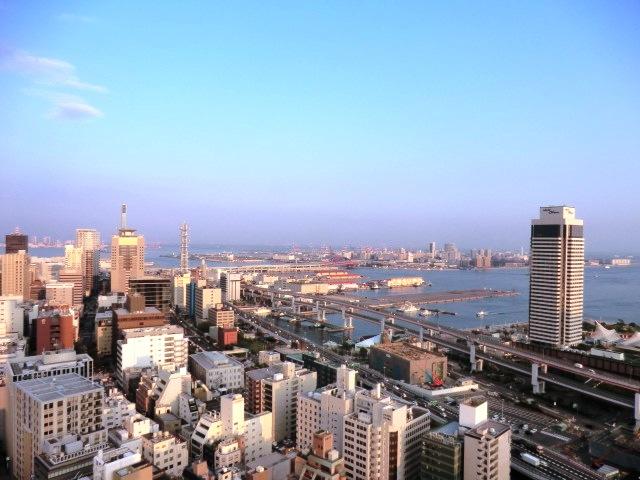 Southeast side view from the local
現地からの南東側眺望
Lobbyロビー 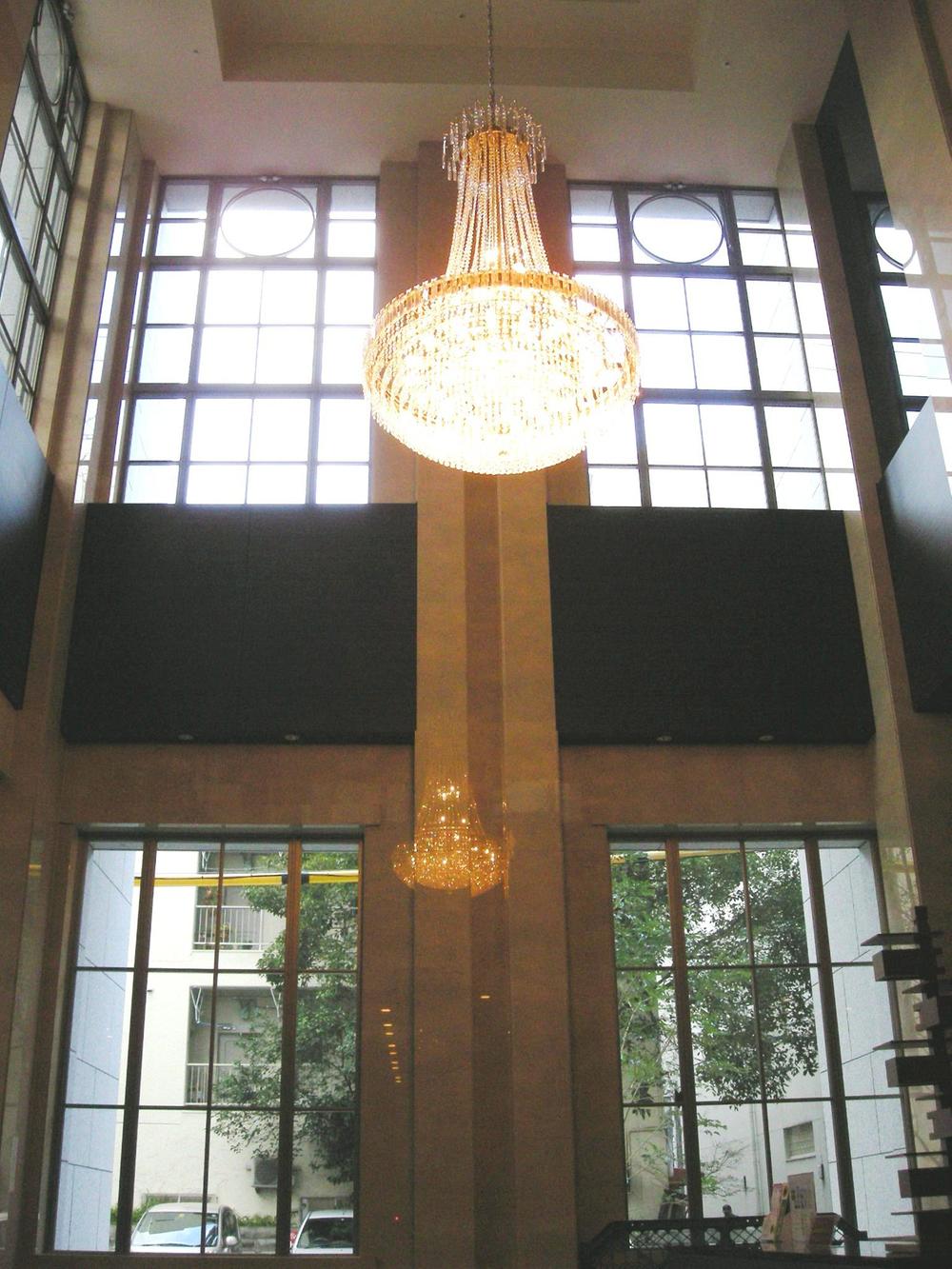 Common areas: lobby
共用部:ロビー
Other common areasその他共用部 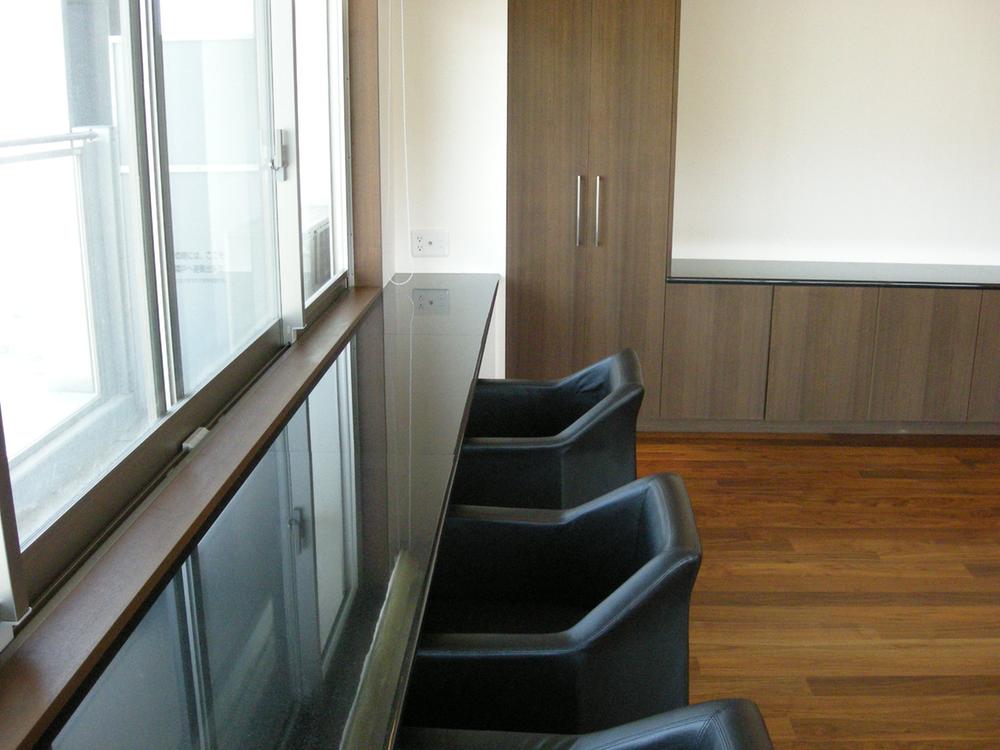 Common areas: the 30th floor Sky Lounge
共用部:30階スカイラウンジ
View photos from the dwelling unit住戸からの眺望写真 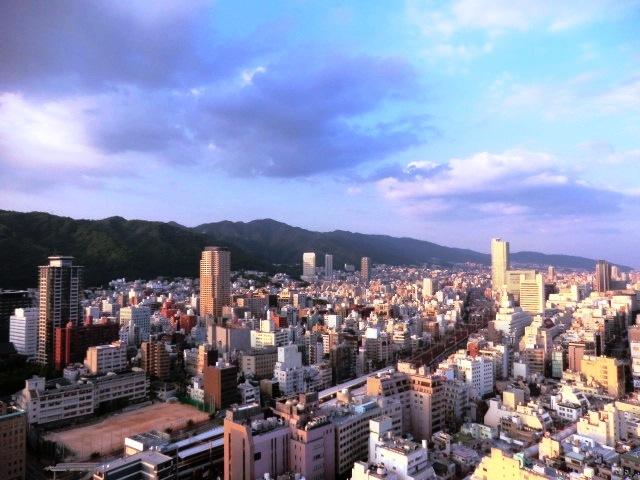 Northeast side view from the local
現地からの北東側眺望
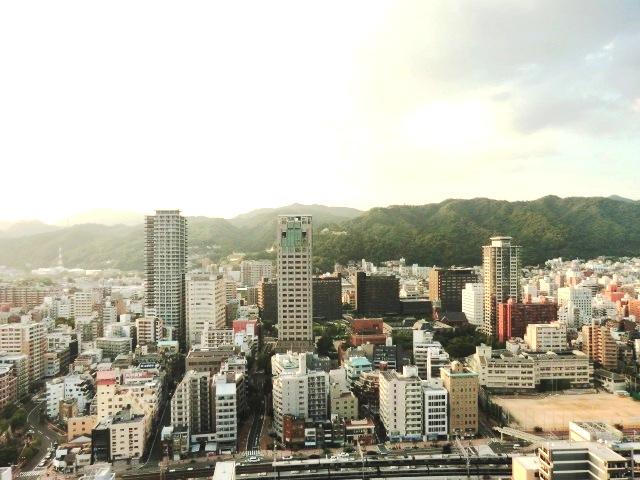 North view from the local
現地からの北側眺望
Location
|
















