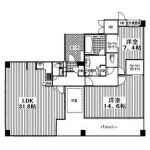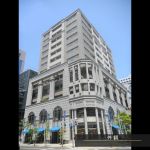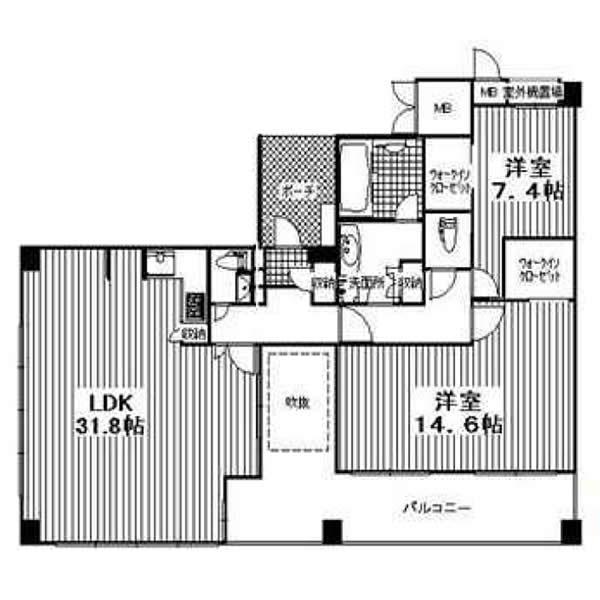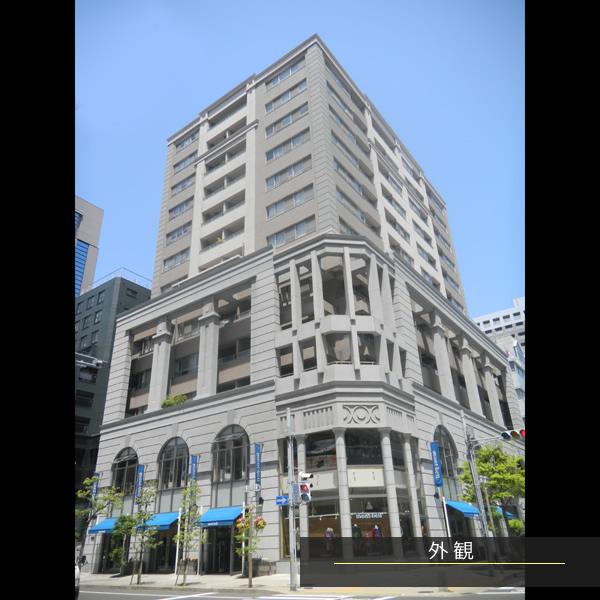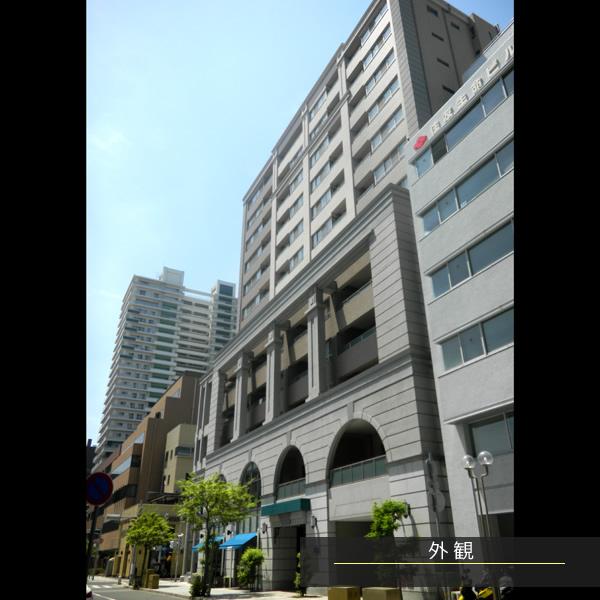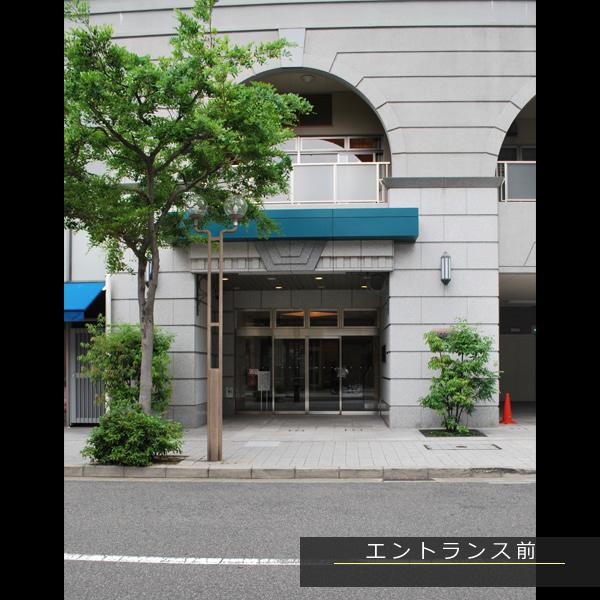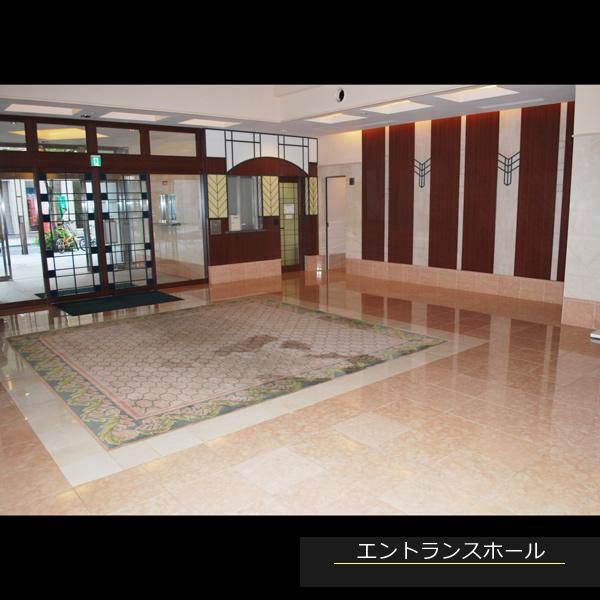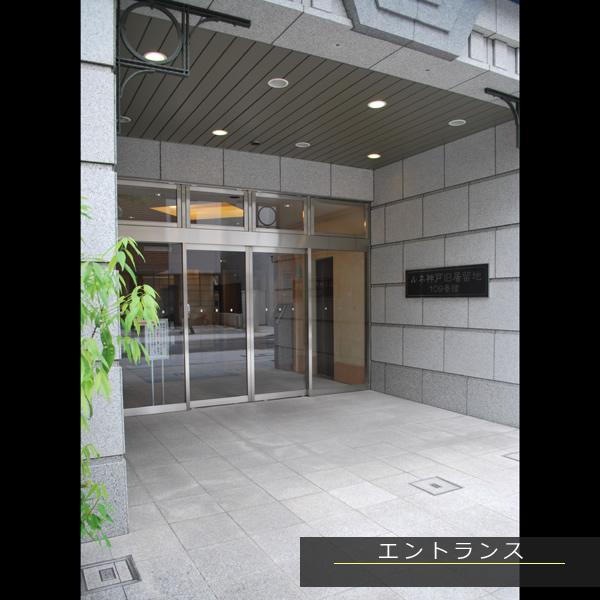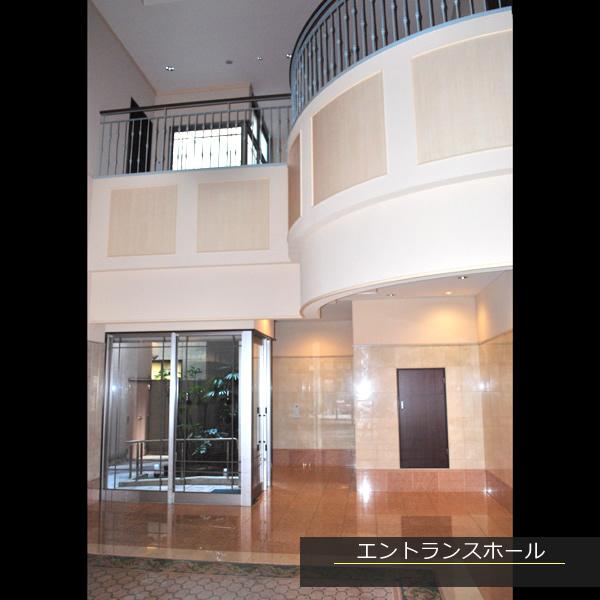|
|
Chuo-ku Kobe, Hyogo Prefecture
兵庫県神戸市中央区
|
|
JR Tokaido Line "Sannomiya" walk 8 minutes
JR東海道本線「三ノ宮」歩8分
|
|
Chuo-ku, Kobe-shi, If you are looking condominium Sannomiya Motomachi area TOANET, All fees 50% OFF if Toanetto posted Property!
神戸市中央区、三宮元町エリアの中古マンション探しならTOANET、 トアネット掲載物件ならすべて手数料50%OFF!
|
|
Photos of your room, your choice of the seller like, but can not be published, Spacious very clean rooms. Your preview is not please feel free to tell us.
売主様のご希望によりお部屋の写真は掲載ができませんが、広々とした大変きれいなお部屋です。ご内覧はお気軽にお申し付けくださいませ。
|
Features pickup 特徴ピックアップ | | 2 along the line more accessible / LDK20 tatami mats or more / Within 2km to the sea / Corner dwelling unit / All room storage / top floor ・ No upper floor / Toilet 2 places / Southeast direction / Urban neighborhood / Walk-in closet 2沿線以上利用可 /LDK20畳以上 /海まで2km以内 /角住戸 /全居室収納 /最上階・上階なし /トイレ2ヶ所 /東南向き /都市近郊 /ウォークインクロゼット |
Property name 物件名 | | Rene Kobe Kyukyoryuchi 109 Ichibankan ルネ神戸旧居留地109番館 |
Price 価格 | | 110 million yen 1億1000万円 |
Floor plan 間取り | | 2LDK 2LDK |
Units sold 販売戸数 | | 1 units 1戸 |
Total units 総戸数 | | 63 units 63戸 |
Occupied area 専有面積 | | 125.63 sq m (center line of wall) 125.63m2(壁芯) |
Other area その他面積 | | Balcony area: 29.45 sq m バルコニー面積:29.45m2 |
Whereabouts floor / structures and stories 所在階/構造・階建 | | 13th floor / SRC13 floors 1 underground story 13階/SRC13階地下1階建 |
Completion date 完成時期(築年月) | | February 2004 2004年2月 |
Address 住所 | | Chuo-ku Kobe, Hyogo Prefecture Ito-cho 兵庫県神戸市中央区伊藤町 |
Traffic 交通 | | JR Tokaido Line "Sannomiya" walk 8 minutes
Subway Seishin ・ Yamanote Line "Sannomiya" walk 8 minutes
Hankyu Kobe Line "Kobe" walk 8 minutes JR東海道本線「三ノ宮」歩8分
地下鉄西神・山手線「三宮」歩8分
阪急神戸線「神戸三宮」歩8分
|
Related links 関連リンク | | [Related Sites of this company] 【この会社の関連サイト】 |
Person in charge 担当者より | | Rep Ohata 担当者大畑 |
Contact お問い合せ先 | | (Ltd.) K ・ M Planning TEL: 078-335-5228 Please inquire as "saw SUUMO (Sumo)" (株)K・M企画TEL:078-335-5228「SUUMO(スーモ)を見た」と問い合わせください |
Administrative expense 管理費 | | 19,980 yen / Month (consignment (commuting)) 1万9980円/月(委託(通勤)) |
Repair reserve 修繕積立金 | | 9420 yen / Month 9420円/月 |
Time residents 入居時期 | | Consultation 相談 |
Whereabouts floor 所在階 | | 13th floor 13階 |
Direction 向き | | Southeast 南東 |
Overview and notices その他概要・特記事項 | | Contact: Ohata 担当者:大畑 |
Structure-storey 構造・階建て | | SRC13 floors 1 underground story SRC13階地下1階建 |
Site of the right form 敷地の権利形態 | | Ownership 所有権 |
Use district 用途地域 | | Commerce 商業 |
Company profile 会社概要 | | <Mediation> Governor of Hyogo Prefecture (1) No. 011501 (Ltd.) K ・ M planning Yubinbango651-1305 Kobe, Hyogo Prefecture, Kita-ku, Nishiyama 2-25-18 <仲介>兵庫県知事(1)第011501号(株)K・M企画〒651-1305 兵庫県神戸市北区西山2-25-18 |
Construction 施工 | | Comprehensive Estate Co., Ltd. 総合地所(株) |
