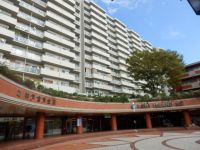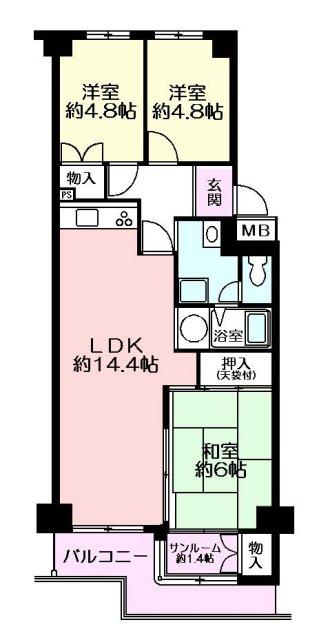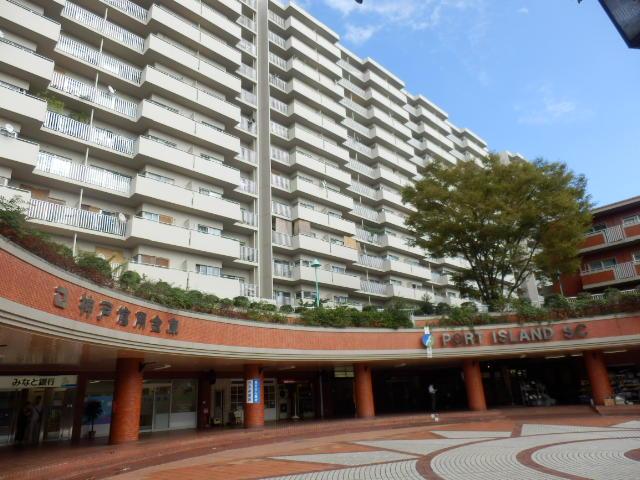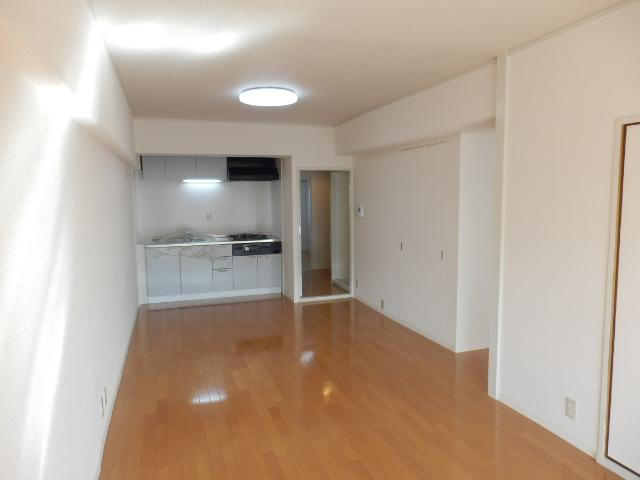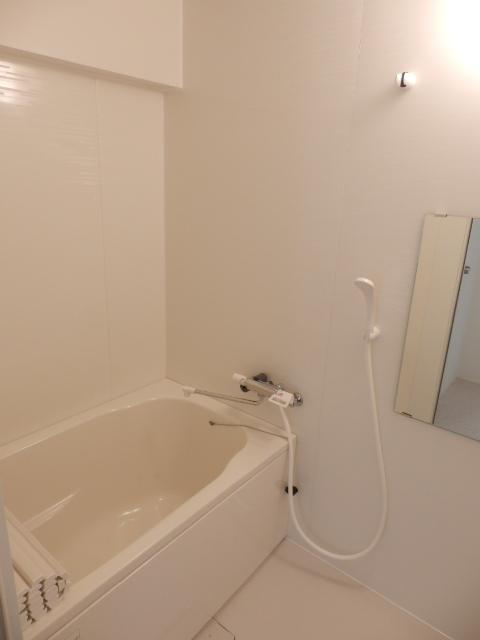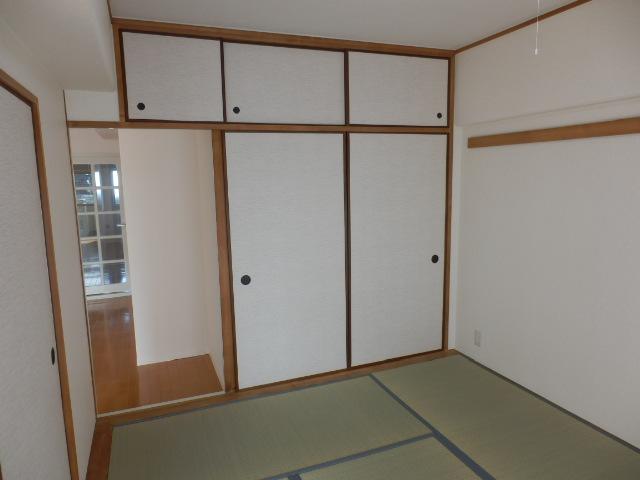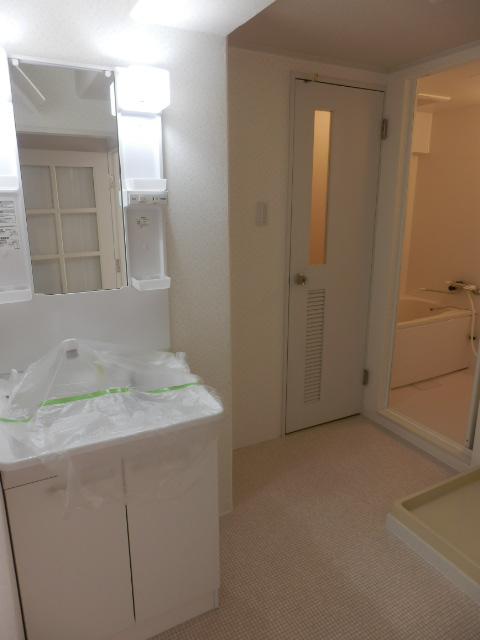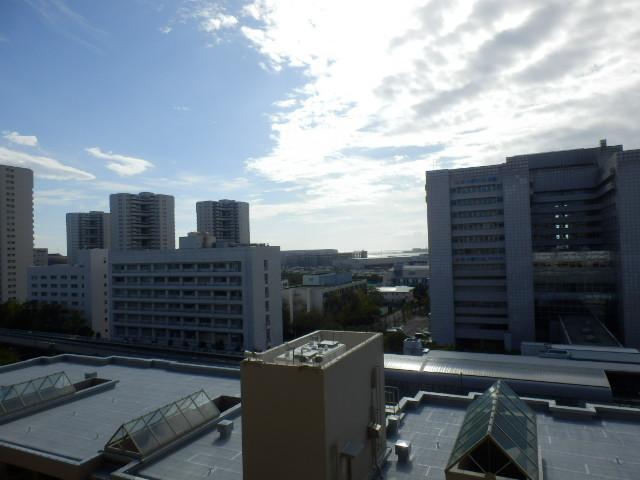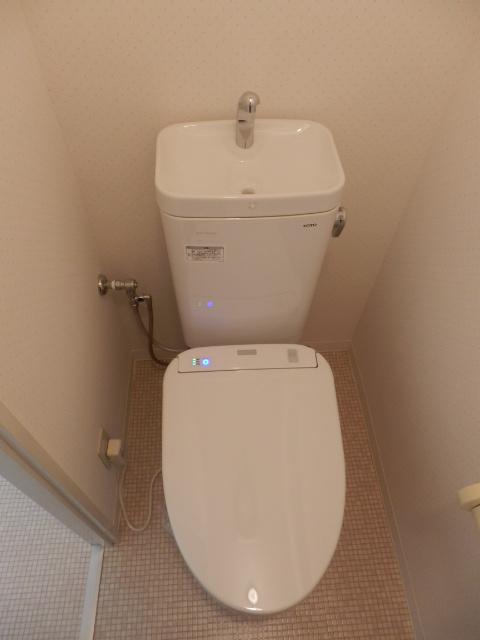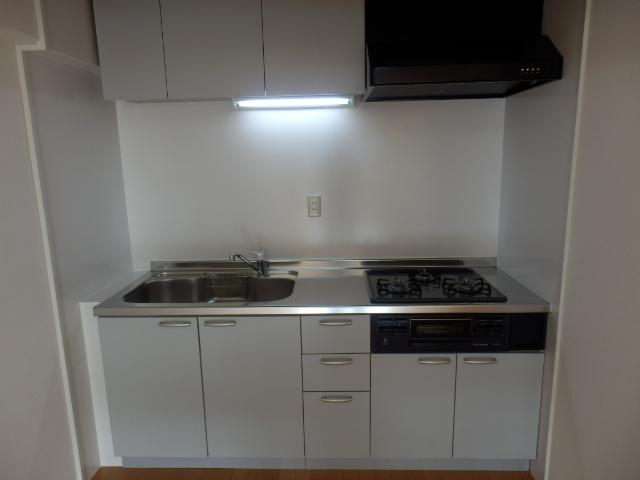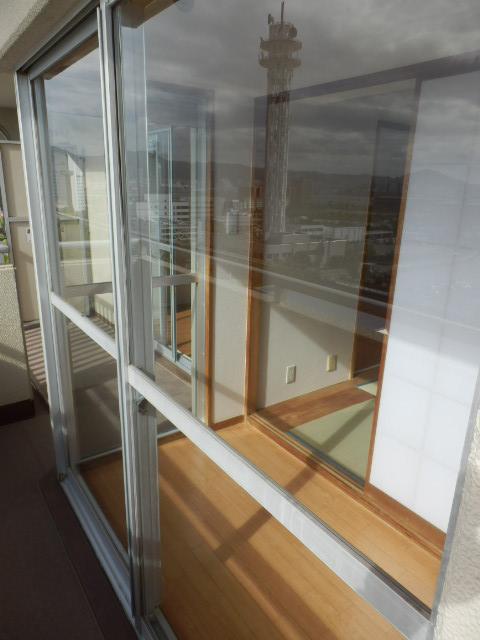|
|
Chuo-ku Kobe, Hyogo Prefecture
兵庫県神戸市中央区
|
|
Port Island line "Minatoto" walk 3 minutes
ポートアイランド線「みなとじま」歩3分
|
|
2013 October interior renovation completed ・ Pet breeding Allowed (Terms of there) ・ Elevator stop floor ・ There Gourmet City apartment first floor
平成25年10月室内リフォーム済・ペット飼育可(規約有り)・エレベーター停止階・マンション1階部分にグルメシティ有り
|
|
2013 October interior renovation completed ・ Pet breeding Allowed (Terms of there) ・ Elevator stop floor ・ There Gourmet City apartment first floor
平成25年10月室内リフォーム済・ペット飼育可(規約有り)・エレベーター停止階・マンション1階部分にグルメシティ有り
|
Features pickup 特徴ピックアップ | | Interior renovation / Japanese-style room / Southwestward / Pets Negotiable / BS ・ CS ・ CATV 内装リフォーム /和室 /南西向き /ペット相談 /BS・CS・CATV |
Property name 物件名 | | Evergreen Port Island 4 Building エバーグリーンポートアイランド4号棟 |
Price 価格 | | 14.8 million yen 1480万円 |
Floor plan 間取り | | 3LDK + S (storeroom) 3LDK+S(納戸) |
Units sold 販売戸数 | | 1 units 1戸 |
Occupied area 専有面積 | | 70.8 sq m (center line of wall) 70.8m2(壁芯) |
Other area その他面積 | | Balcony area: 6.76 sq m バルコニー面積:6.76m2 |
Whereabouts floor / structures and stories 所在階/構造・階建 | | 10th floor / SRC15 story 10階/SRC15階建 |
Completion date 完成時期(築年月) | | May 1981 1981年5月 |
Address 住所 | | Chuo-ku Kobe, Hyogo Prefecture Minatojimanaka cho 3 兵庫県神戸市中央区港島中町3 |
Traffic 交通 | | Port Island line "Minatoto" walk 3 minutes ポートアイランド線「みなとじま」歩3分
|
Related links 関連リンク | | [Related Sites of this company] 【この会社の関連サイト】 |
Person in charge 担当者より | | The person in charge Masuda Yoshiro Age: we will devote every day in the sperm game to get used to you the power of the 20's customers. 担当者増田 芳郎年齢:20代お客様のお力になれるように真っ向勝負で日々精進致します。 |
Contact お問い合せ先 | | TEL: 0800-603-2551 [Toll free] mobile phone ・ Also available from PHS
Caller ID is not notified
Please contact the "saw SUUMO (Sumo)"
If it does not lead, If the real estate company TEL:0800-603-2551【通話料無料】携帯電話・PHSからもご利用いただけます
発信者番号は通知されません
「SUUMO(スーモ)を見た」と問い合わせください
つながらない方、不動産会社の方は
|
Administrative expense 管理費 | | 7693 yen / Month (consignment (commuting)) 7693円/月(委託(通勤)) |
Repair reserve 修繕積立金 | | 14,640 yen / Month 1万4640円/月 |
Expenses 諸費用 | | CATV initial Cost: TBD, Flat rate: 525 yen / Month CATV初期費用:金額未定、定額料金:525円/月 |
Time residents 入居時期 | | Consultation 相談 |
Whereabouts floor 所在階 | | 10th floor 10階 |
Direction 向き | | Southwest 南西 |
Renovation リフォーム | | October 2013 interior renovation completed (kitchen ・ bathroom ・ wall ・ floor ・ tatami ・ Sliding door ・ Screen door, etc.) 2013年10月内装リフォーム済(キッチン・浴室・壁・床・畳・障子・網戸等) |
Overview and notices その他概要・特記事項 | | Contact: Masuda Yoshiro 担当者:増田 芳郎 |
Structure-storey 構造・階建て | | SRC15 story SRC15階建 |
Site of the right form 敷地の権利形態 | | Ownership 所有権 |
Use district 用途地域 | | Commerce 商業 |
Parking lot 駐車場 | | Nothing 無 |
Company profile 会社概要 | | <Mediation> Minister of Land, Infrastructure and Transport (4) The 005,814 No. Urban Life Housing Sales Co., Ltd. Rokkomichi shop Yubinbango657-0038 Kobe, Hyogo Nada-ku, Fukada cho 4-1-1-207 <仲介>国土交通大臣(4)第005814号アーバンライフ住宅販売(株)六甲道店〒657-0038 兵庫県神戸市灘区深田町4-1-1-207 |

