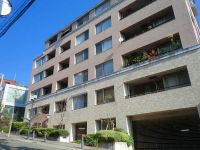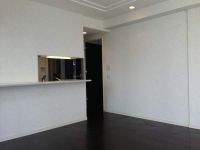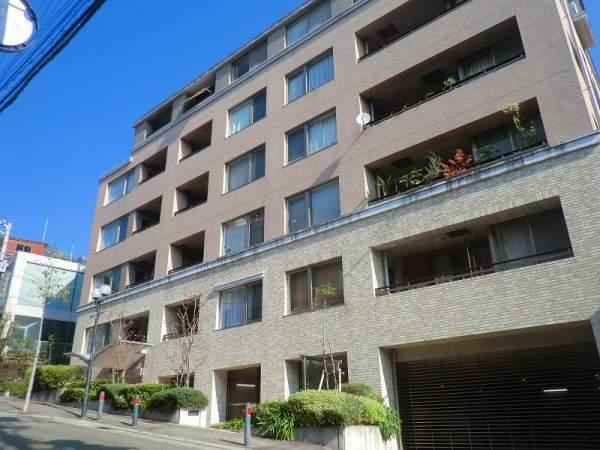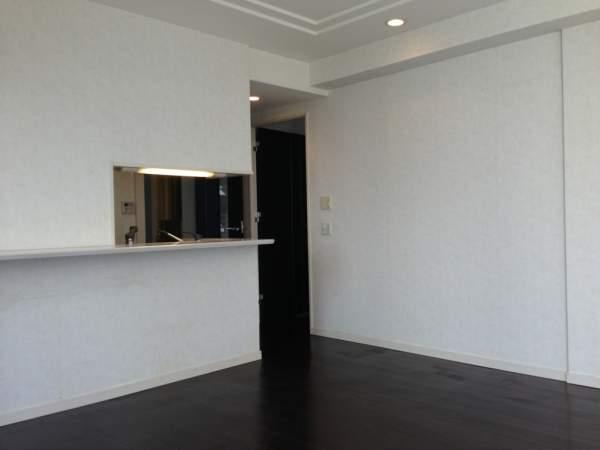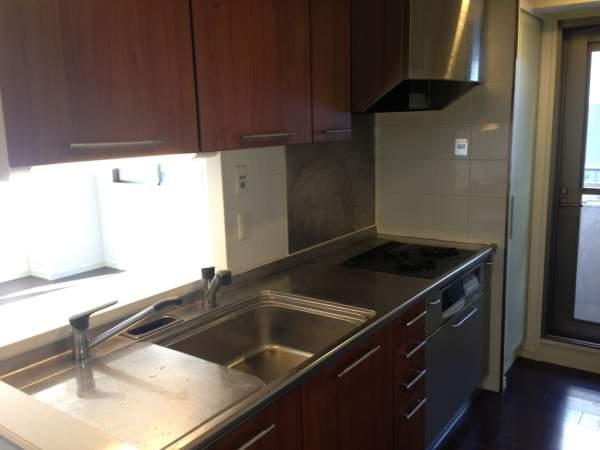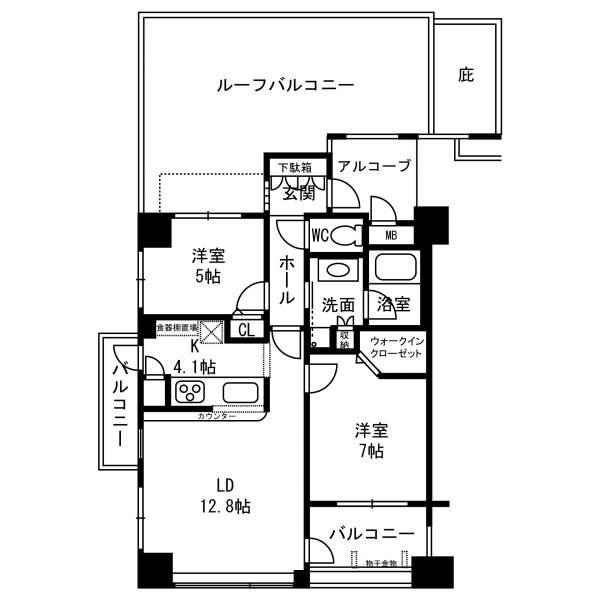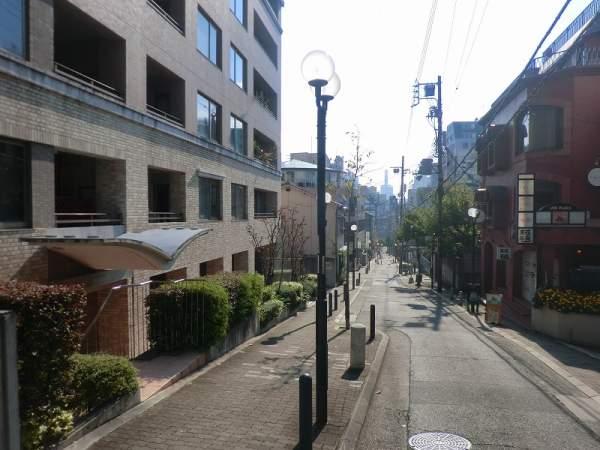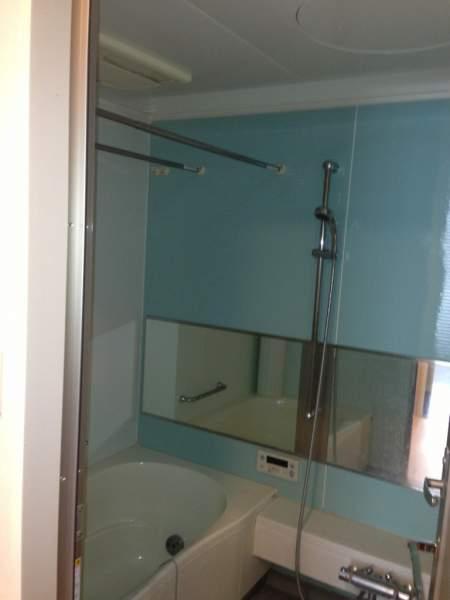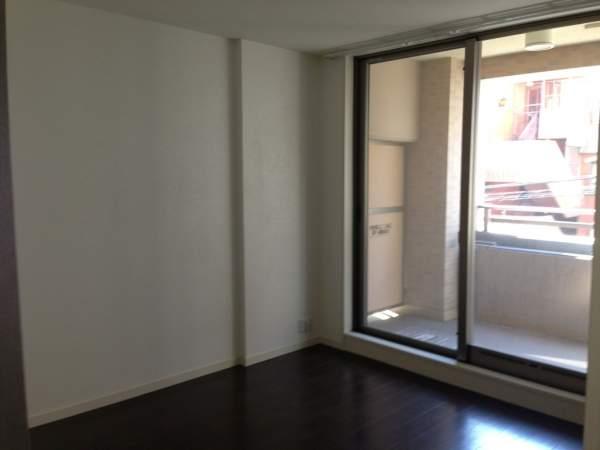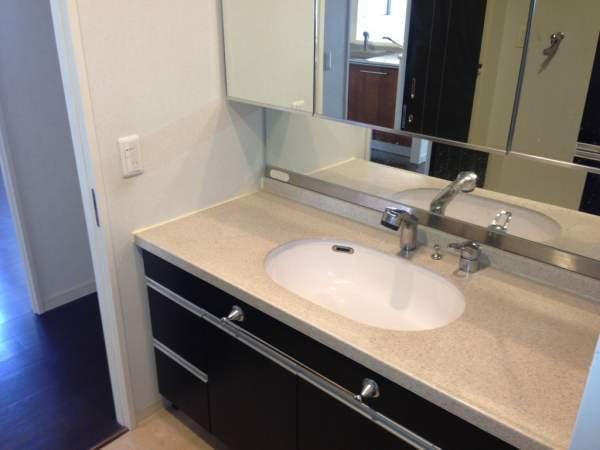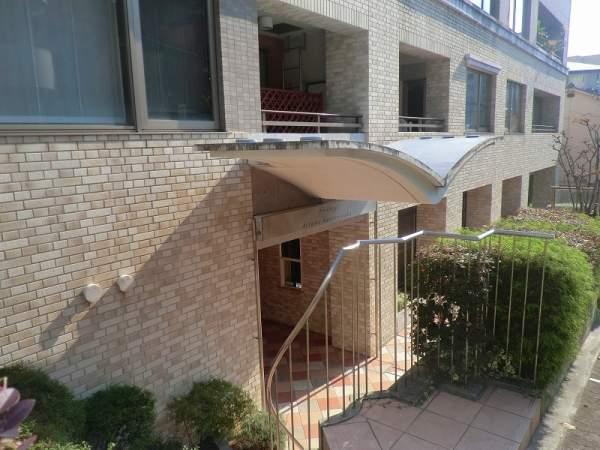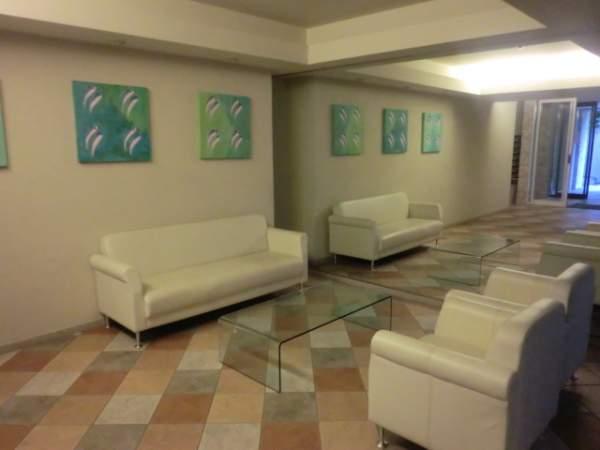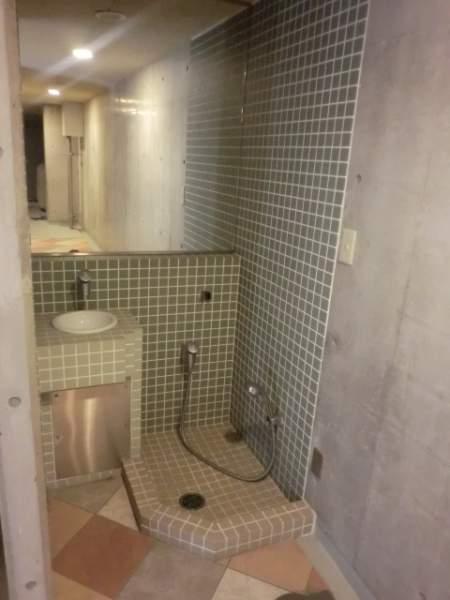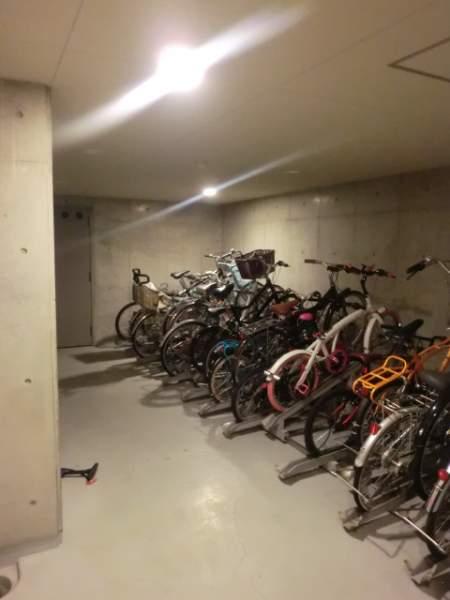|
|
Chuo-ku Kobe, Hyogo Prefecture
兵庫県神戸市中央区
|
|
Hankyu Kobe Line "Kobe" walk 9 minutes
阪急神戸線「神戸三宮」歩9分
|
|
There is a three-sided balcony, Bright room! Corner room. There roof balcony of about 29 square meters. Pets can be breeding (Terms of there)
3面バルコニーがあり、明るいお部屋です! 角部屋。 約29平米のルーフバルコニー有り。 ペット飼育可能です(規約有り)
|
Features pickup 特徴ピックアップ | | 2 along the line more accessible / System kitchen / Corner dwelling unit / Face-to-face kitchen / 2 or more sides balcony / Bicycle-parking space / Elevator / High speed Internet correspondence / TV monitor interphone / Good view / Walk-in closet / Pets Negotiable / Maintained sidewalk / roof balcony / Delivery Box / Bike shelter 2沿線以上利用可 /システムキッチン /角住戸 /対面式キッチン /2面以上バルコニー /駐輪場 /エレベーター /高速ネット対応 /TVモニタ付インターホン /眺望良好 /ウォークインクロゼット /ペット相談 /整備された歩道 /ルーフバルコニー /宅配ボックス /バイク置場 |
Property name 物件名 | | Fass Taju Kitano Hunter hill ファスタージュ北野ハンター坂 |
Price 価格 | | 28.8 million yen 2880万円 |
Floor plan 間取り | | 2LDK 2LDK |
Units sold 販売戸数 | | 1 units 1戸 |
Occupied area 専有面積 | | 63.89 sq m (center line of wall) 63.89m2(壁芯) |
Other area その他面積 | | Balcony area: 9.5 sq m , Roof balcony: 29.38 sq m (use fee Mu) バルコニー面積:9.5m2、ルーフバルコニー:29.38m2(使用料無) |
Whereabouts floor / structures and stories 所在階/構造・階建 | | Second floor / RC7 floors 1 underground story 2階/RC7階地下1階建 |
Completion date 完成時期(築年月) | | July 2004 2004年7月 |
Address 住所 | | Chuo-ku Kobe, Hyogo Prefecture Yamamotodori 2 兵庫県神戸市中央区山本通2 |
Traffic 交通 | | Hankyu Kobe Line "Kobe" walk 9 minutes
JR Tokaido Line "Sannomiya" walk 10 minutes
Hanshin "Sannomiya" walk 11 minutes 阪急神戸線「神戸三宮」歩9分
JR東海道本線「三ノ宮」歩10分
阪神本線「三宮」歩11分
|
Related links 関連リンク | | [Related Sites of this company] 【この会社の関連サイト】 |
Person in charge 担当者より | | Rep Ito 担当者井藤 |
Contact お問い合せ先 | | TEL: 0800-603-0493 [Toll free] mobile phone ・ Also available from PHS
Caller ID is not notified
Please contact the "saw SUUMO (Sumo)"
If it does not lead, If the real estate company TEL:0800-603-0493【通話料無料】携帯電話・PHSからもご利用いただけます
発信者番号は通知されません
「SUUMO(スーモ)を見た」と問い合わせください
つながらない方、不動産会社の方は
|
Administrative expense 管理費 | | 10,030 yen / Month (consignment (commuting)) 1万30円/月(委託(通勤)) |
Repair reserve 修繕積立金 | | 6710 yen / Month 6710円/月 |
Time residents 入居時期 | | Consultation 相談 |
Whereabouts floor 所在階 | | Second floor 2階 |
Direction 向き | | West 西 |
Overview and notices その他概要・特記事項 | | Contact: Ito 担当者:井藤 |
Structure-storey 構造・階建て | | RC7 floors 1 underground story RC7階地下1階建 |
Site of the right form 敷地の権利形態 | | Ownership 所有権 |
Use district 用途地域 | | One middle and high 1種中高 |
Parking lot 駐車場 | | Sky Mu 空無 |
Company profile 会社概要 | | <Mediation> Minister of Land, Infrastructure and Transport (10) Article 002608 No. Nippon Housing Distribution Co., Ltd. Dongtan shop Yubinbango658-0003 Kobe, Hyogo Prefecture Higashinada Motoyamakita cho 3-5-9 <仲介>国土交通大臣(10)第002608号日本住宅流通(株)東灘店〒658-0003 兵庫県神戸市東灘区本山北町3-5-9 |
