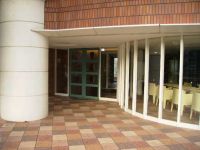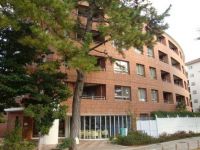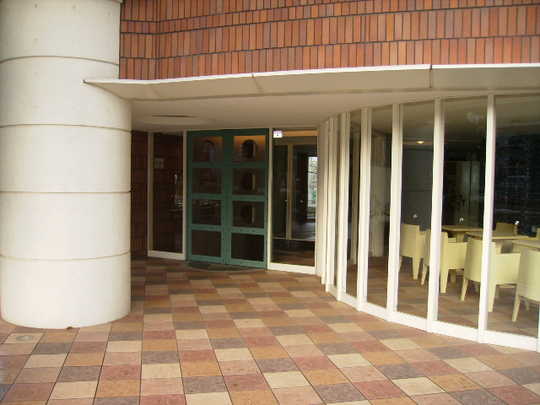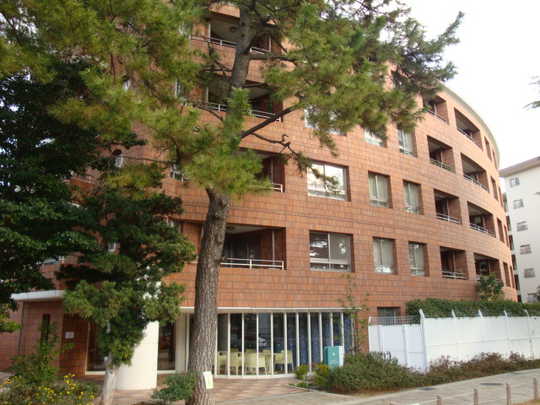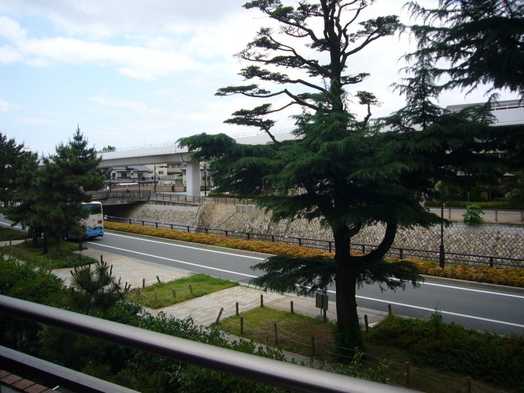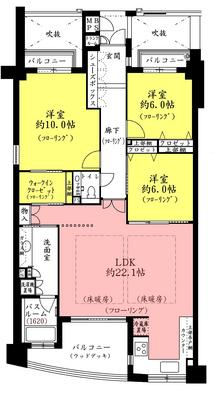|
|
Kobe, Hyogo Prefecture Higashi-Nada Ward
兵庫県神戸市東灘区
|
|
JR Tokaido Line "Sumiyoshi" walk 9 minutes
JR東海道本線「住吉」歩9分
|
|
■ There etc. Terms limited to one house two dogs following pet breeding Allowed length 100cm ■ Gas hot water floor heating ■ Located along the clear stream Sumiyoshi River, Convenience ・ This location is excellent for living environment
■ペット飼育可体長100cm以下一住宅2匹まで等規約制限あり■ガス温水式床暖房■清流住吉川沿いに位置し、利便性・住環境に優れる立地です
|
Features pickup 特徴ピックアップ | | The window in the bathroom / All living room flooring / Pets Negotiable / Floor heating 浴室に窓 /全居室フローリング /ペット相談 /床暖房 |
Property name 物件名 | | Vel Teak Sumiyoshi River ヴェルティーク住吉川 |
Price 価格 | | 52,800,000 yen 5280万円 |
Floor plan 間取り | | 3LDK 3LDK |
Units sold 販売戸数 | | 1 units 1戸 |
Total units 総戸数 | | 36 units 36戸 |
Occupied area 専有面積 | | 103.56 sq m (31.32 tsubo) (center line of wall) 103.56m2(31.32坪)(壁芯) |
Other area その他面積 | | Balcony area: 12.29 sq m バルコニー面積:12.29m2 |
Whereabouts floor / structures and stories 所在階/構造・階建 | | Second floor / RC6 floors 1 underground story 2階/RC6階地下1階建 |
Completion date 完成時期(築年月) | | November 2004 2004年11月 |
Address 住所 | | Kobe, Hyogo Prefecture Higashinada Uozakikita cho 4 兵庫県神戸市東灘区魚崎北町4 |
Traffic 交通 | | JR Tokaido Line "Sumiyoshi" walk 9 minutes
Hanshin "Uozaki" walk 6 minutes JR東海道本線「住吉」歩9分
阪神本線「魚崎」歩6分
|
Related links 関連リンク | | [Related Sites of this company] 【この会社の関連サイト】 |
Person in charge 担当者より | | Rep Maeda 担当者前田 |
Contact お問い合せ先 | | TEL: 0800-603-2548 [Toll free] mobile phone ・ Also available from PHS
Caller ID is not notified
Please contact the "saw SUUMO (Sumo)"
If it does not lead, If the real estate company TEL:0800-603-2548【通話料無料】携帯電話・PHSからもご利用いただけます
発信者番号は通知されません
「SUUMO(スーモ)を見た」と問い合わせください
つながらない方、不動産会社の方は
|
Administrative expense 管理費 | | 16,600 yen / Month (consignment (commuting)) 1万6600円/月(委託(通勤)) |
Repair reserve 修繕積立金 | | 10,400 yen / Month 1万400円/月 |
Time residents 入居時期 | | Consultation 相談 |
Whereabouts floor 所在階 | | Second floor 2階 |
Direction 向き | | Southwest 南西 |
Overview and notices その他概要・特記事項 | | Contact: Maeda 担当者:前田 |
Structure-storey 構造・階建て | | RC6 floors 1 underground story RC6階地下1階建 |
Site of the right form 敷地の権利形態 | | Ownership 所有権 |
Use district 用途地域 | | One middle and high 1種中高 |
Parking lot 駐車場 | | Sky Mu 空無 |
Company profile 会社概要 | | <Mediation> Minister of Land, Infrastructure and Transport (4) The 005,814 No. Urban Life Housing Sales Co., Ltd. Sumiyoshi shop Yubinbango658-0051 Kobe, Hyogo Prefecture Higashinada Sumiyoshihon cho 1-3-4 Mizobuchi building first floor <仲介>国土交通大臣(4)第005814号アーバンライフ住宅販売(株)住吉店〒658-0051 兵庫県神戸市東灘区住吉本町1-3-4 溝渕ビル1階 |
Construction 施工 | | Co., Ltd. Oka builders 株式会社岡工務店 |
