Used Apartments » Kansai » Hyogo Prefecture » Kobe Higashinada
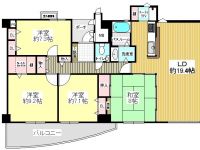 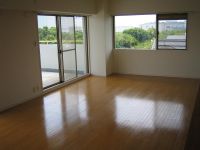
| | Kobe, Hyogo Prefecture Higashi-Nada Ward 兵庫県神戸市東灘区 |
| Rokko Airandosen "islands north exit" walk 7 minutes 六甲アイランド線「アイランド北口」歩7分 |
| ■ South Ichinohe Ken district! East Shitihiru east green space! ■ 4LDK type of 119.07 sq m! ■ Terrace Yes of 51.84 sq m! ■ Each room 7 quires more ■南側は一戸建地区! 東側はシティヒル東緑地!■119.07m2の4LDKタイプ!■51.84m2のテラス有!■各居室7帖以上 |
| ~ 1993 May 25, years The room is part renovation completed! ~ ● cross the entire Hakawa ● carpet all Western-style Hakawa ● flooring coating ● gas stove ・ Range hood replacement ● bathroom counter faucet replacement ● Kitchen ・ Laundry room faucets replaced ● tatami had made ● sliding door ・ Shoji pasting exchange ● all wall switch ・ Outlet exchange ● Full screen door Chokawa ● xylem paint ● toilet ・ Lavatory cushion floor Chokawa ☆ Pet breeding Allowed (Terms of Yes) ☆ Self-propelled Covered parking sky Yes ~ 平成25年5月 室内一部リフォーム済です! ~ ●クロス全面貼替 ●カーペット全洋室貼替●フローリングコーティング●ガスコンロ・レンジフード取替●浴室カウンター水栓取替●キッチン・洗濯室水栓金具取替●畳新調●襖・障子貼替●全壁スイッチ・コンセント交換●全網戸張替●木部塗装●トイレ・洗面室クッションフロア張替☆ペット飼育可(規約有)☆自走式屋根付駐車場空有 |
Features pickup 特徴ピックアップ | | Immediate Available / LDK18 tatami mats or more / Ocean View / Interior renovation / Facing south / System kitchen / Corner dwelling unit / Yang per good / All room storage / A quiet residential area / Japanese-style room / Self-propelled parking / 3 face lighting / Elevator / Warm water washing toilet seat / The window in the bathroom / Mu front building / Ventilation good / Walk-in closet / All room 6 tatami mats or more / Pets Negotiable / terrace 即入居可 /LDK18畳以上 /オーシャンビュー /内装リフォーム /南向き /システムキッチン /角住戸 /陽当り良好 /全居室収納 /閑静な住宅地 /和室 /自走式駐車場 /3面採光 /エレベーター /温水洗浄便座 /浴室に窓 /前面棟無 /通風良好 /ウォークインクロゼット /全居室6畳以上 /ペット相談 /テラス | Property name 物件名 | | RIC East Court Fifth Avenue South Building RICイーストコート5番街南棟 | Price 価格 | | 32,500,000 yen 3250万円 | Floor plan 間取り | | 4LDK 4LDK | Units sold 販売戸数 | | 1 units 1戸 | Total units 総戸数 | | 191 units 191戸 | Occupied area 専有面積 | | 119.07 sq m (center line of wall) 119.07m2(壁芯) | Other area その他面積 | | Balcony area: 11.39 sq m , Terrace: 51.84 sq m (use fee Mu) バルコニー面積:11.39m2、テラス:51.84m2(使用料無) | Whereabouts floor / structures and stories 所在階/構造・階建 | | 4th floor / SRC14 floors 1 underground story 4階/SRC14階地下1階建 | Completion date 完成時期(築年月) | | March 1990 1990年3月 | Address 住所 | | Kobe, Hyogo Prefecture Higashi-Nada Ward Koyochonaka 1 兵庫県神戸市東灘区向洋町中1 | Traffic 交通 | | Rokko Airandosen "islands north exit" walk 7 minutes 六甲アイランド線「アイランド北口」歩7分
| Related links 関連リンク | | [Related Sites of this company] 【この会社の関連サイト】 | Person in charge 担当者より | | Rep Yoshinori Higo 担当者肥後 嘉紀 | Contact お問い合せ先 | | TEL: 0800-603-0985 [Toll free] mobile phone ・ Also available from PHS
Caller ID is not notified
Please contact the "saw SUUMO (Sumo)"
If it does not lead, If the real estate company TEL:0800-603-0985【通話料無料】携帯電話・PHSからもご利用いただけます
発信者番号は通知されません
「SUUMO(スーモ)を見た」と問い合わせください
つながらない方、不動産会社の方は
| Administrative expense 管理費 | | 16,670 yen / Month (consignment (resident)) 1万6670円/月(委託(常駐)) | Repair reserve 修繕積立金 | | 11,910 yen / Month 1万1910円/月 | Expenses 諸費用 | | CATV flat rate: 735 yen / Month, Regional hot water hot water supply system cost: 1575 yen / Month CATV定額料金:735円/月、地域温水給湯システム費:1575円/月 | Time residents 入居時期 | | Immediate available 即入居可 | Whereabouts floor 所在階 | | 4th floor 4階 | Direction 向き | | South 南 | Renovation リフォーム | | 2013 May interior renovation completed (kitchen ・ bathroom ・ toilet ・ wall ・ floor) 2013年5月内装リフォーム済(キッチン・浴室・トイレ・壁・床) | Overview and notices その他概要・特記事項 | | Contact: Yoshinori Higo 担当者:肥後 嘉紀 | Structure-storey 構造・階建て | | SRC14 floors 1 underground story SRC14階地下1階建 | Site of the right form 敷地の権利形態 | | Ownership 所有権 | Parking lot 駐車場 | | Site (16,000 yen / Month) 敷地内(1万6000円/月) | Company profile 会社概要 | | <Mediation> Minister of Land, Infrastructure and Transport (11) Article 002343 No. Kansai Sekiwa Real Estate Co., Ltd., Kobe west office Yubinbango651-0088, Chuo-ku Kobe, Hyogo Prefecture Onoedori 7-1-1 Nissay Sannomiya station square building the third floor <仲介>国土交通大臣(11)第002343号積和不動産関西(株)神戸西営業所〒651-0088 兵庫県神戸市中央区小野柄通7-1-1 日本生命三宮駅前ビル3階 | Construction 施工 | | Kajima Corporation (Corporation) 鹿島建設株式会社(株) |
Floor plan間取り図 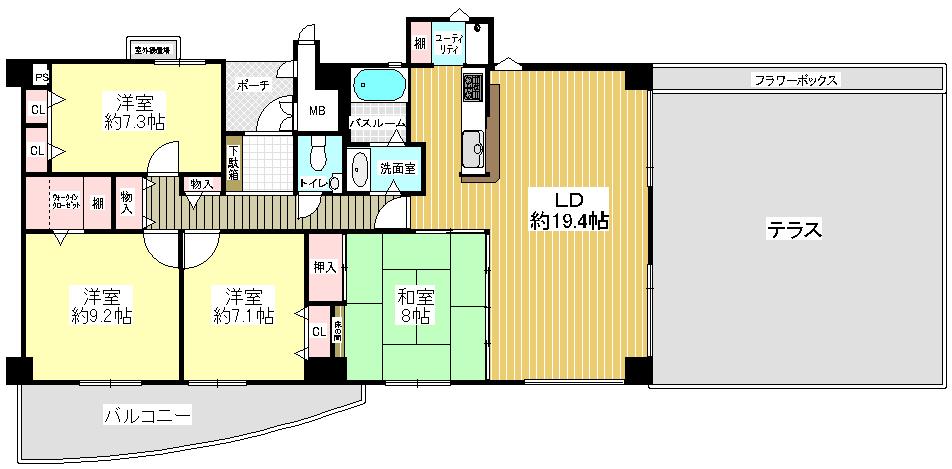 4LDK, Price 32,500,000 yen, Footprint 119.07 sq m , Spacious floor plan of the balcony area 11.39 sq m 119.07 sq m. Each room is more than 7 Pledge, Facing the living east side there is a terrace of about 51 sq m.
4LDK、価格3250万円、専有面積119.07m2、バルコニー面積11.39m2 119.07m2のゆったりとした間取り。各居室は7帖以上あり、リビング東側に面して約51m2のテラスがあります。
Livingリビング 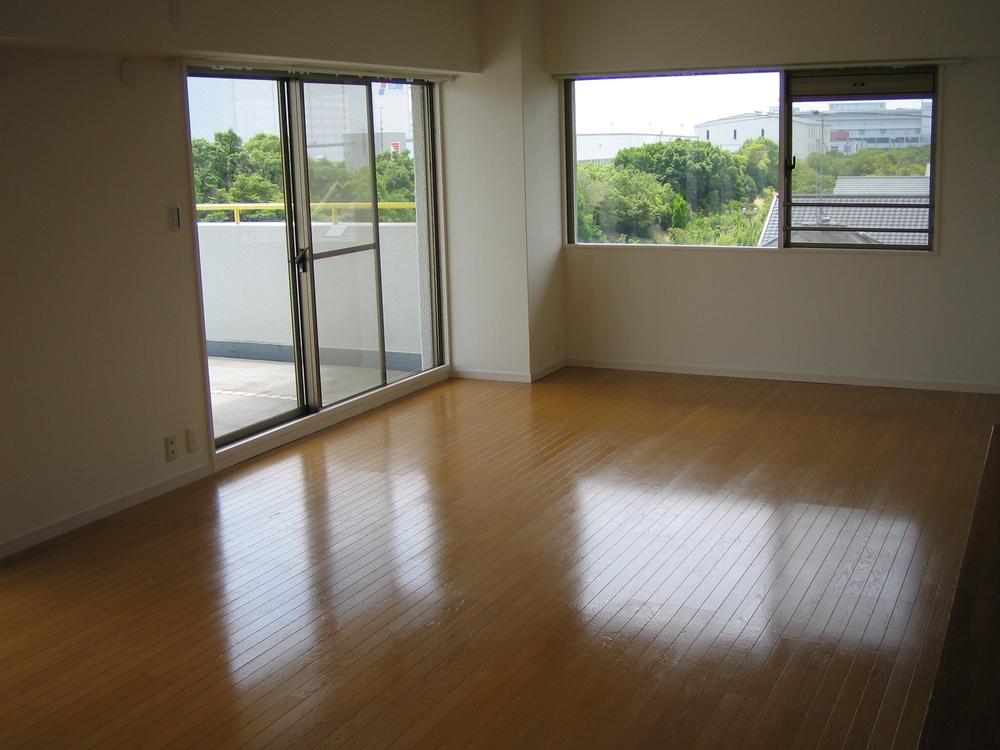 Large windows 19.4 Pledge of living. East side has a feeling of opening in the green zone, South per yang per Ichinohe Ken district ・ Ventilation with good.
大きな窓のある19.4帖のリビング。東側は緑地帯で開放感があり、南側は一戸建地区につき陽当たり・通風とも良好です。
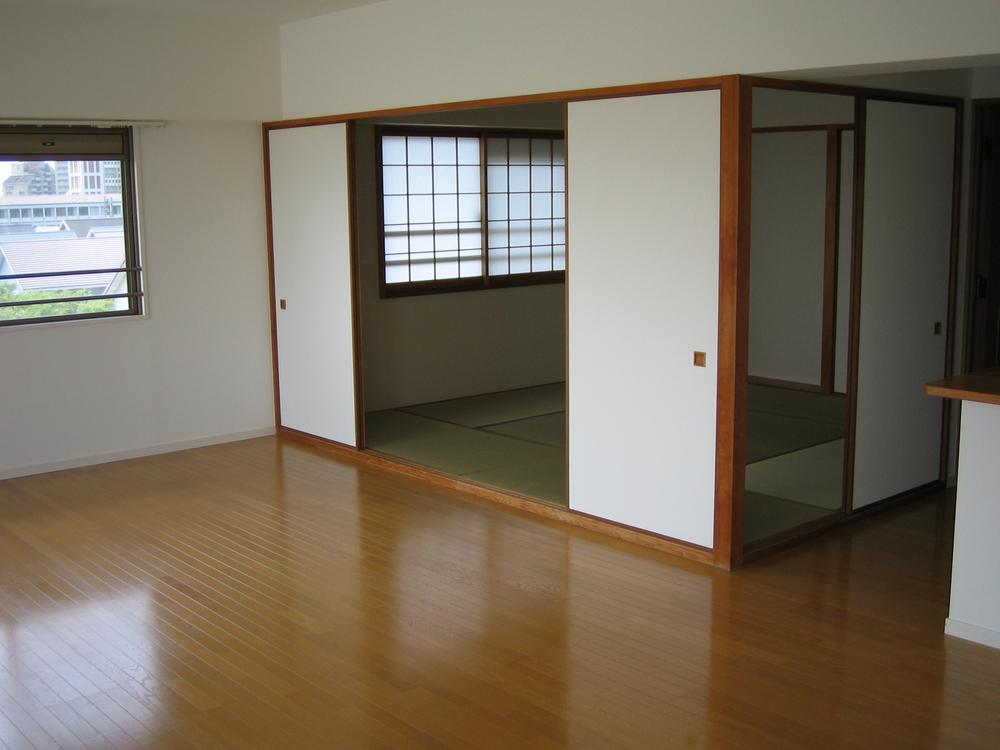 Following the living Japanese-style room is 8 quires. If you remove the sliding door together with the living will in large space of 27.4 quires. Can you use your freedom to fit the lifestyle.
リビングに続く和室は8帖。襖を外すとリビングと合わせて27.4帖の大空間になります。ライフスタイルに合わせて自由にお使い頂けます。
Local appearance photo現地外観写真 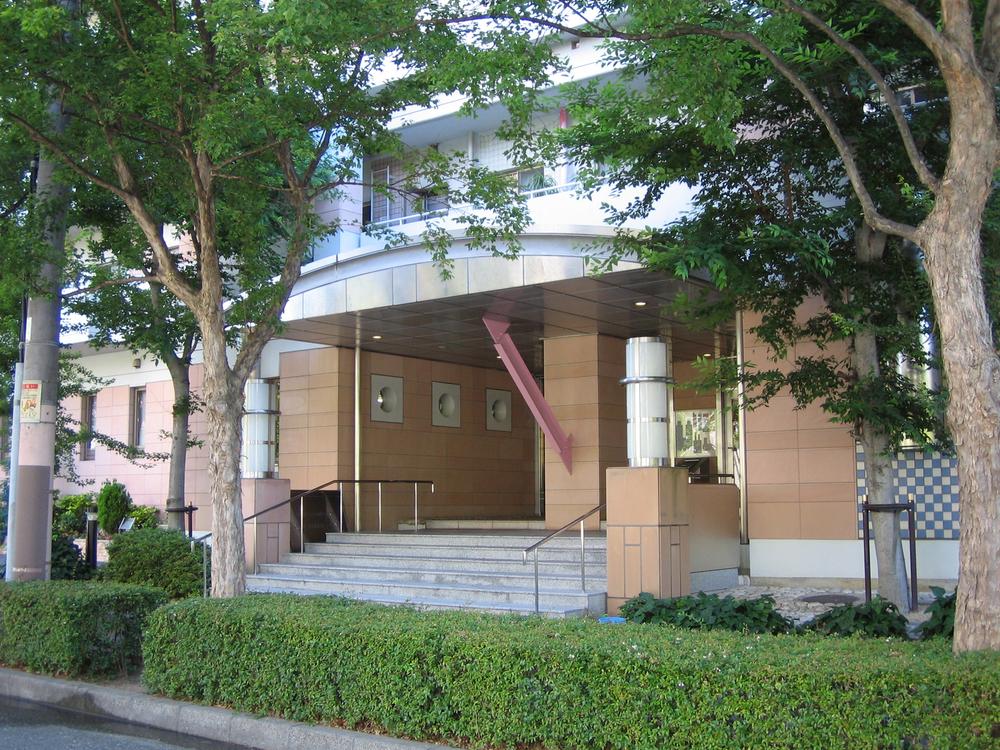 This is the main entrance, which is surrounded by trees.
木々に囲まれたメインエントランスです。
Livingリビング 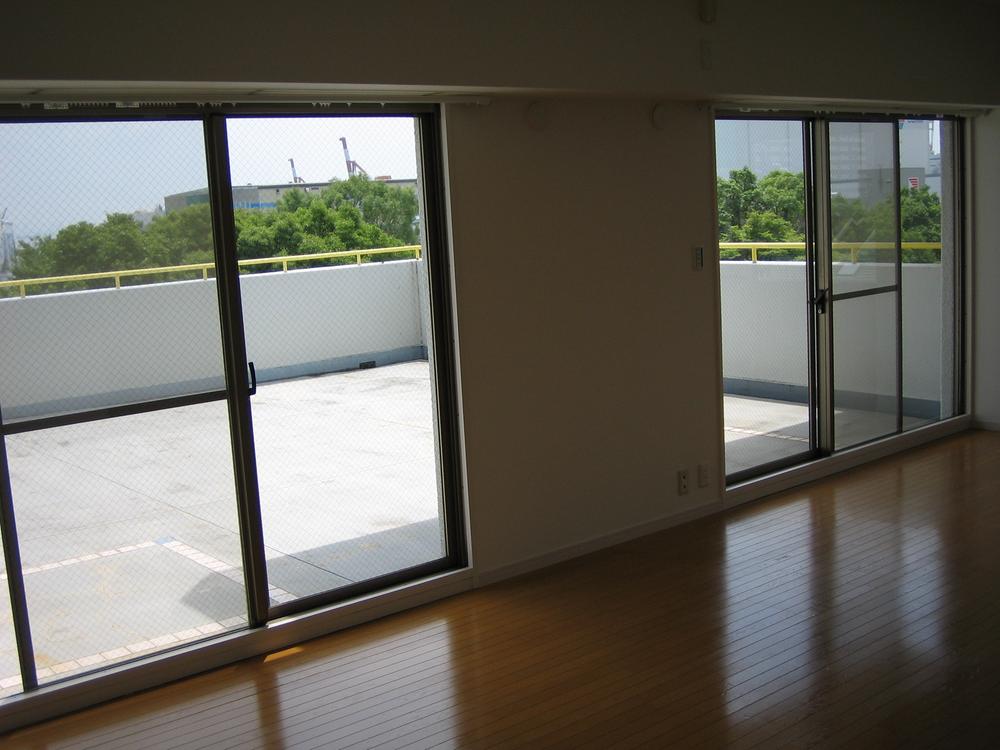 Living is the terrace side.
リビングのテラス側です。
Bathroom浴室 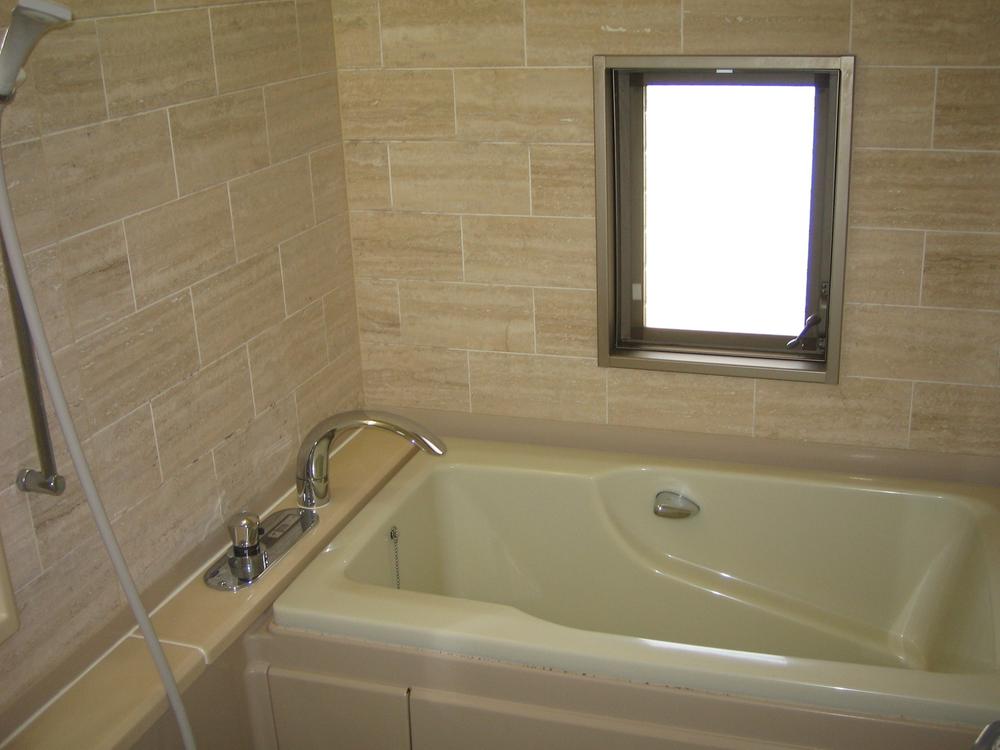 Since there is a window in the bathroom, Moisture does not accumulate.
浴室に窓がありますので、湿気が溜まりません。
Kitchenキッチン 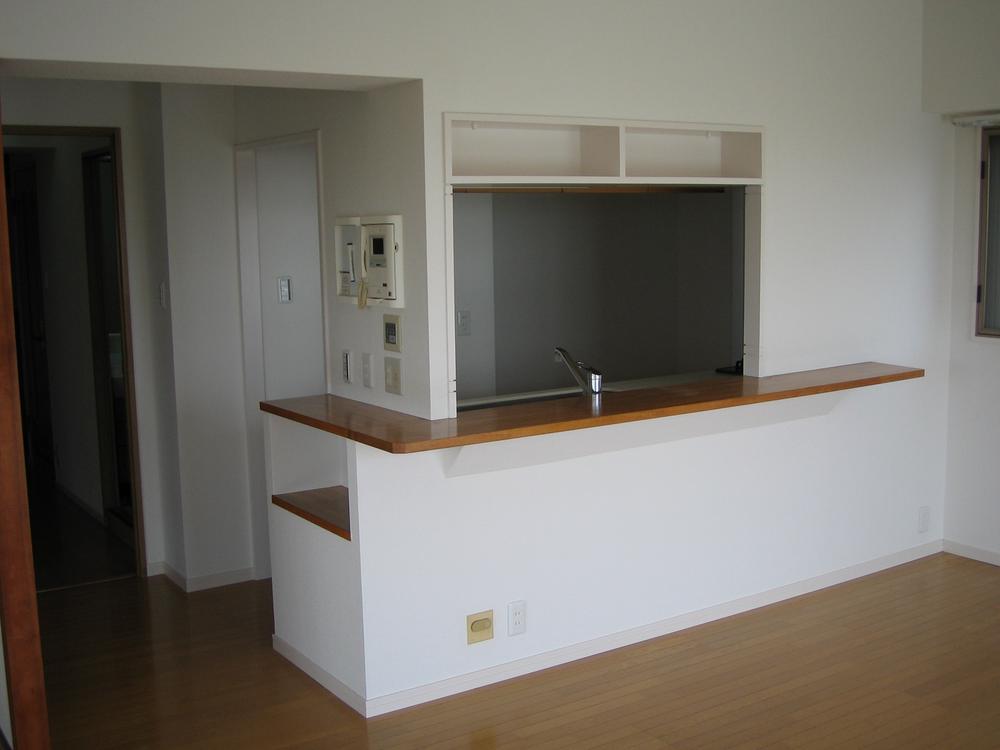 Popular counter kitchen. At the top there is also a display shelf, You can put also accessories such as accent of living-dining of Interior.
人気のカウンターキッチン。上部には飾り棚もあり、リビングダイニングのインテリアのアクセントに小物等も置けます。
Non-living roomリビング以外の居室 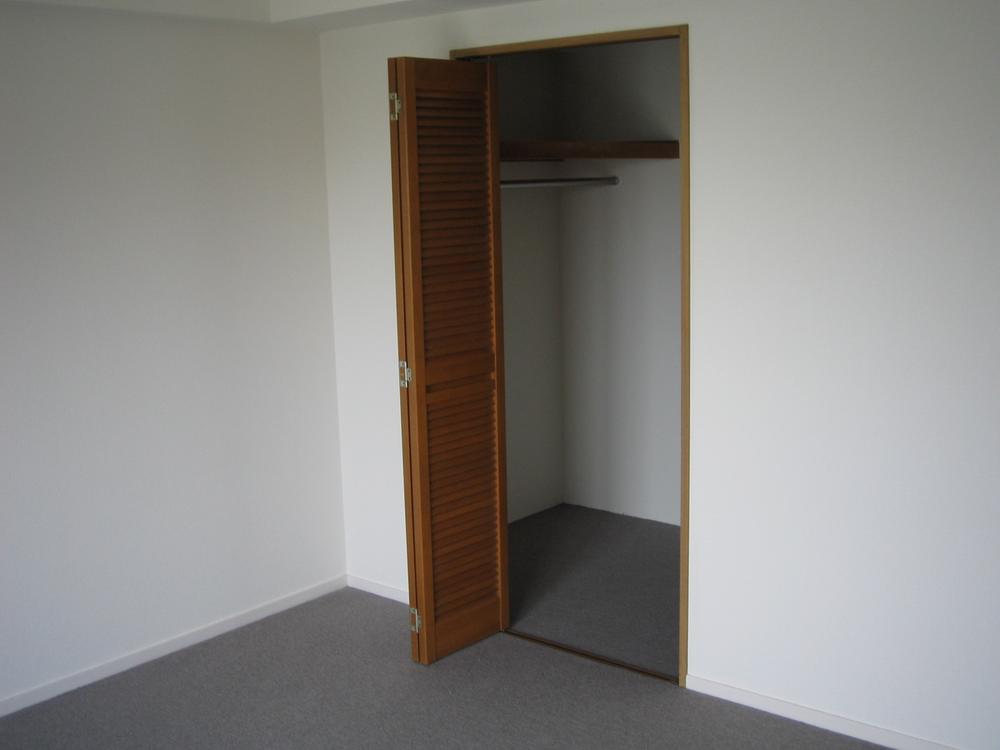 Western-style is the 9.2 pledge there is a high storage capacity walk-in closet.
洋室9.2帖には収納力の高いウォークインクローゼットがあります。
Entrance玄関 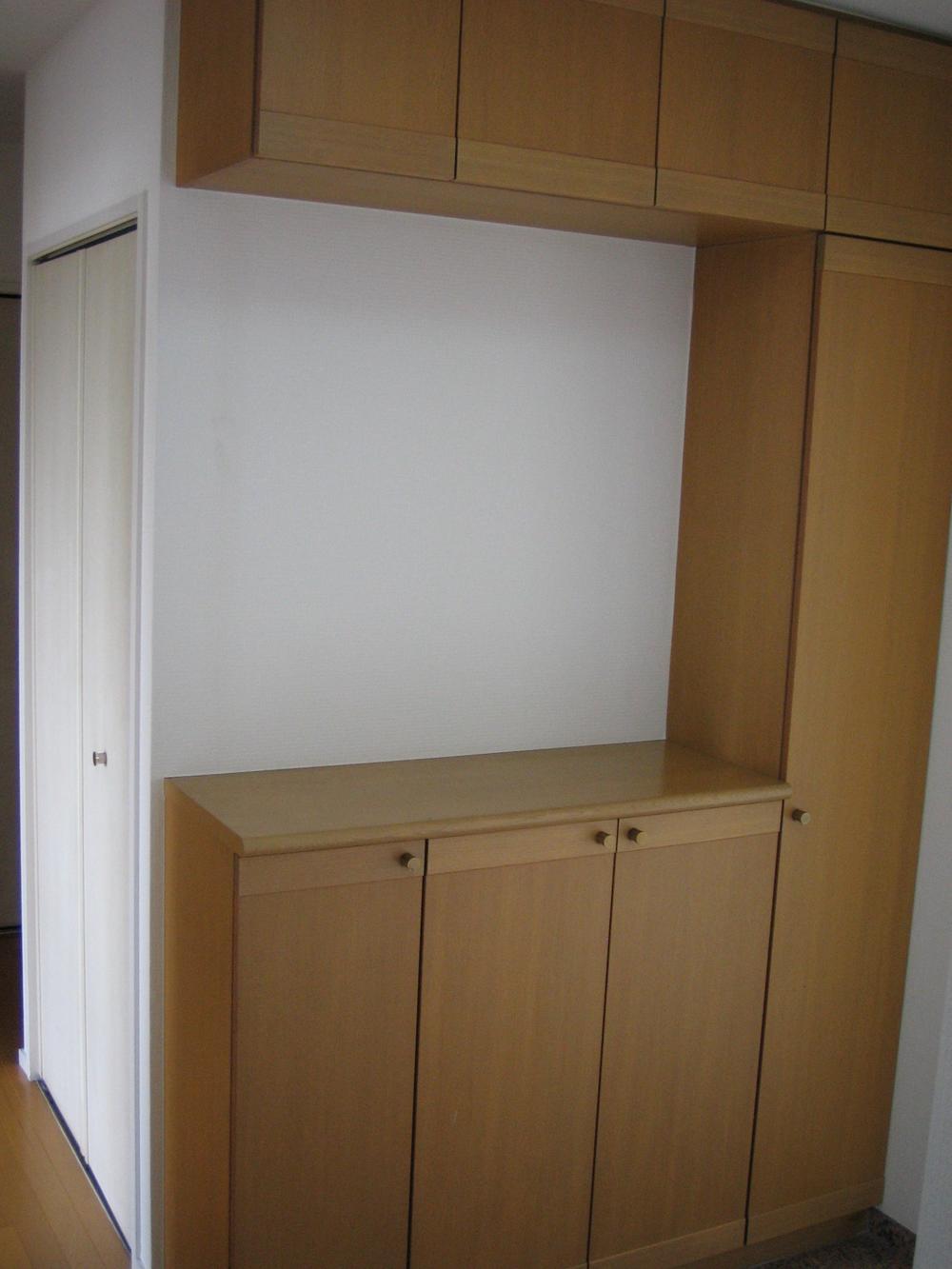 High storage capacity is with a shoe box.
収納力の高いシューズボックス付きです。
Toiletトイレ 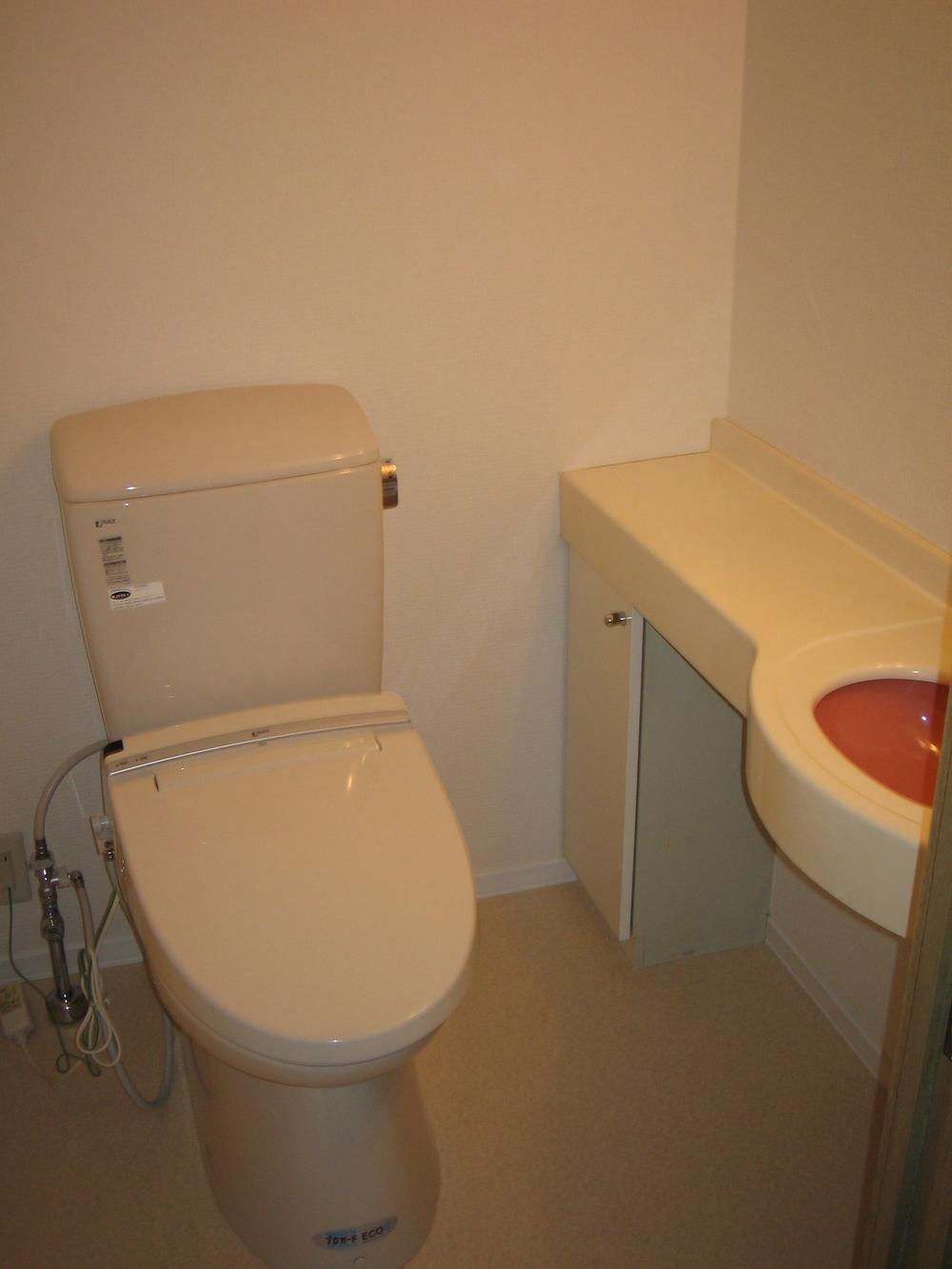 It is a toilet with hand washing counter.
手洗いカウンター付きのトイレです。
Garden庭 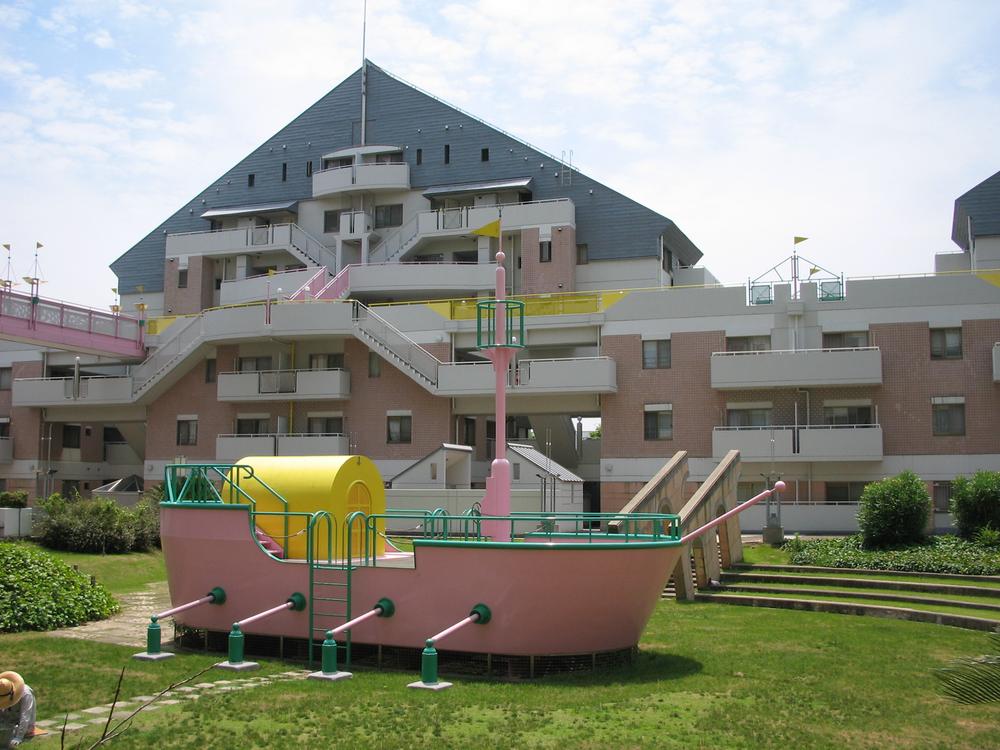 In the courtyard surrounded by the building, You can play with confidence the children.
建物に囲まれた中庭では、お子様を安心して遊ばせることができます。
View photos from the dwelling unit住戸からの眺望写真 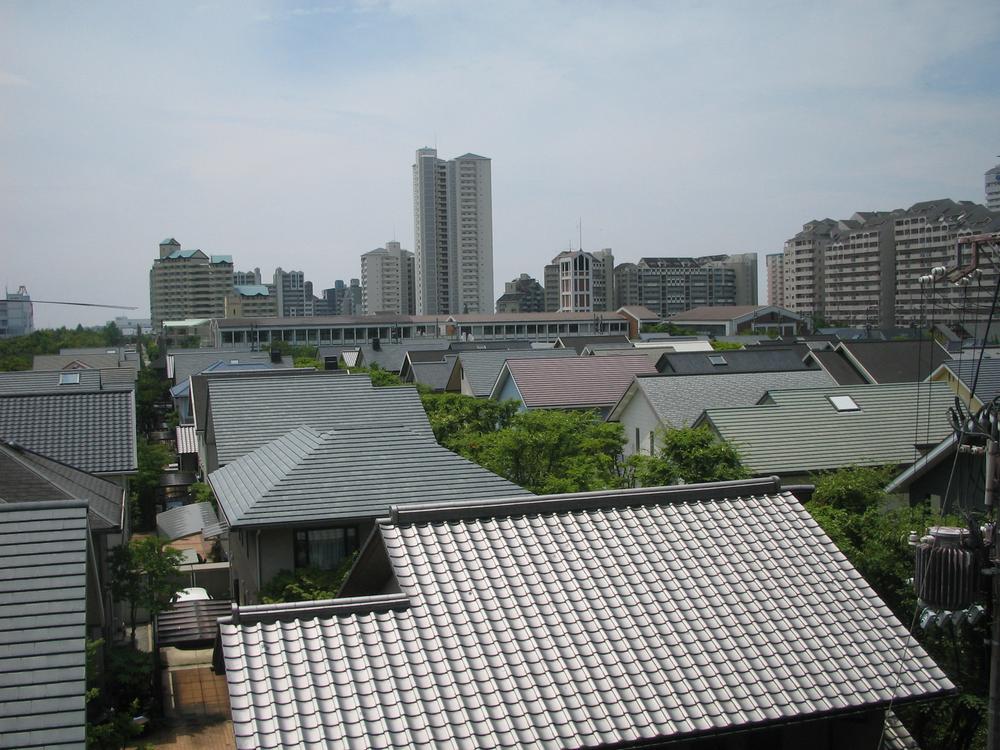 It is a view of the south.
南面の眺望です。
Otherその他 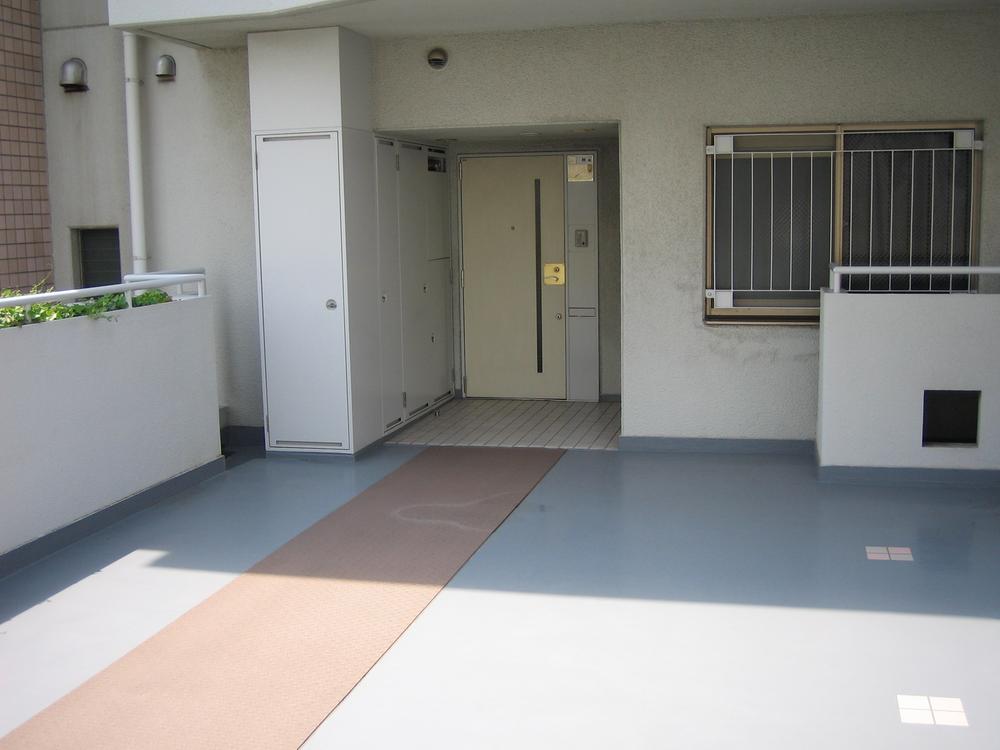 There is space and spacious in front of the entrance. There are entrance and the distance of Tonarito, Also maintain privacy.
玄関前にはゆったりとしたスペースがあります。隣戸の玄関と距離があり、プライバシーも保てます。
Livingリビング 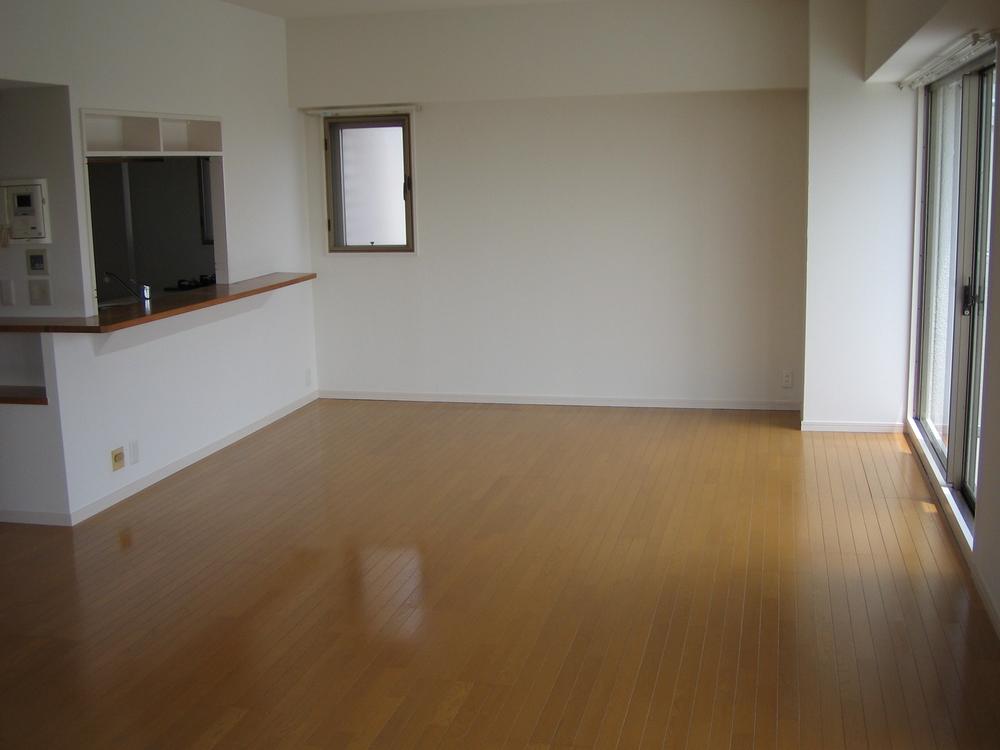 There is also a window to the dining.
ダイニングにも窓があります。
Bathroom浴室 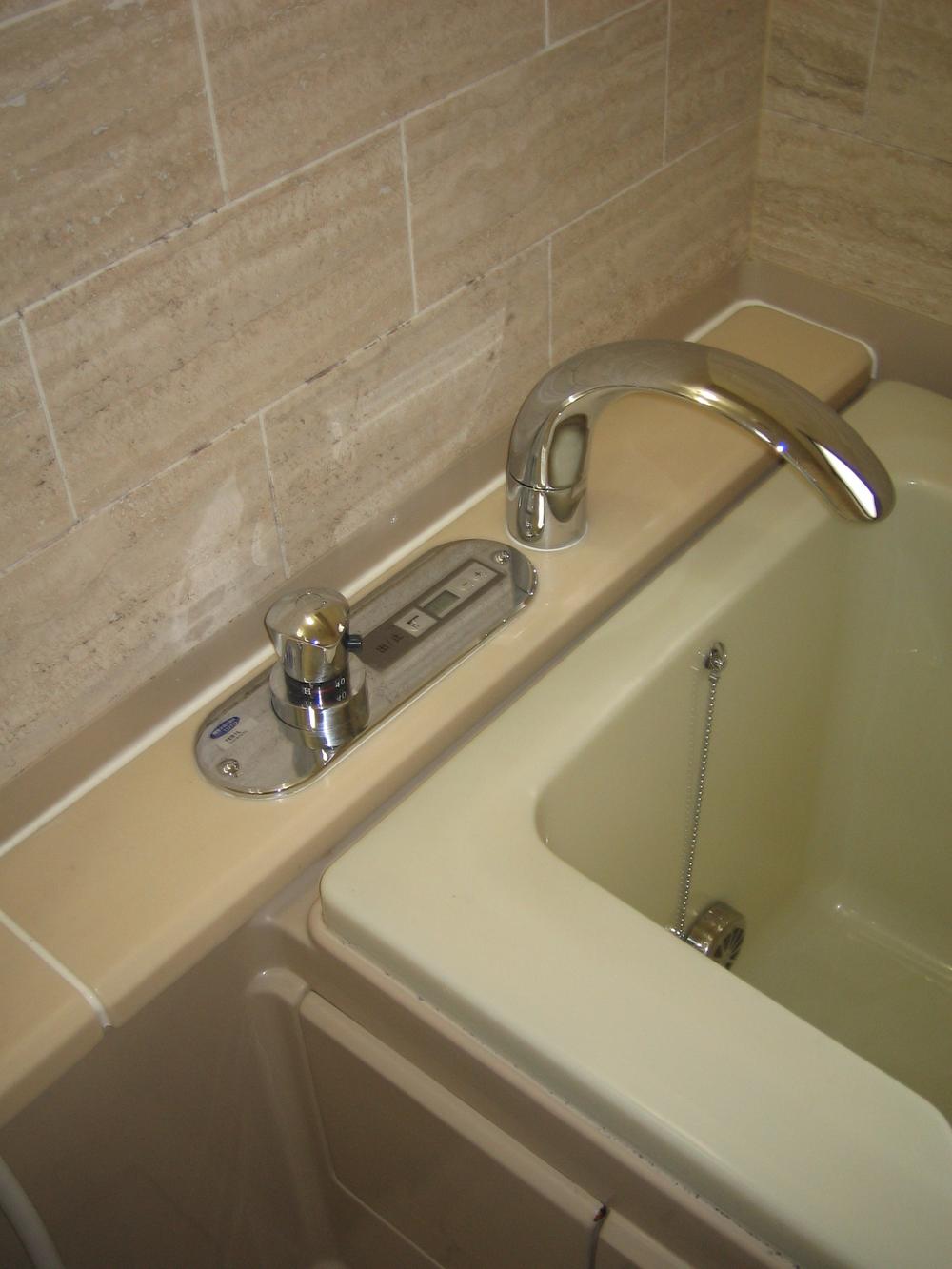 2013 May bathroom faucet had made!
平成25年5月浴室水栓新調!
Kitchenキッチン 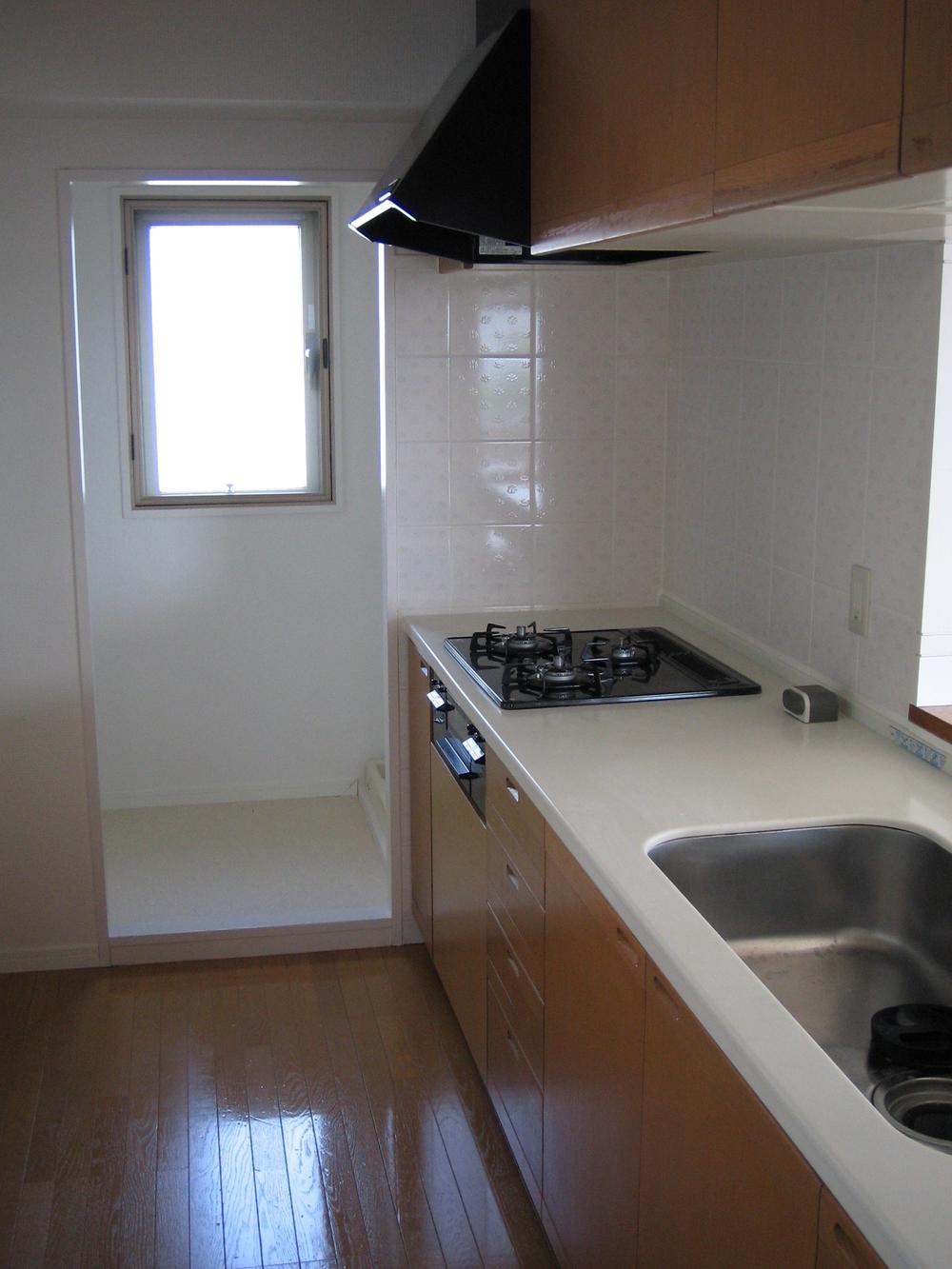 There is a utility space in the kitchen back, You can also wash while cooking. There is also a lighting because there is a window, It also escapes moisture.
キッチン奥にユーティリティスペースがあり、料理をしながら洗濯もできます。窓があるため採光もあり、湿気も逃がします。
Otherその他 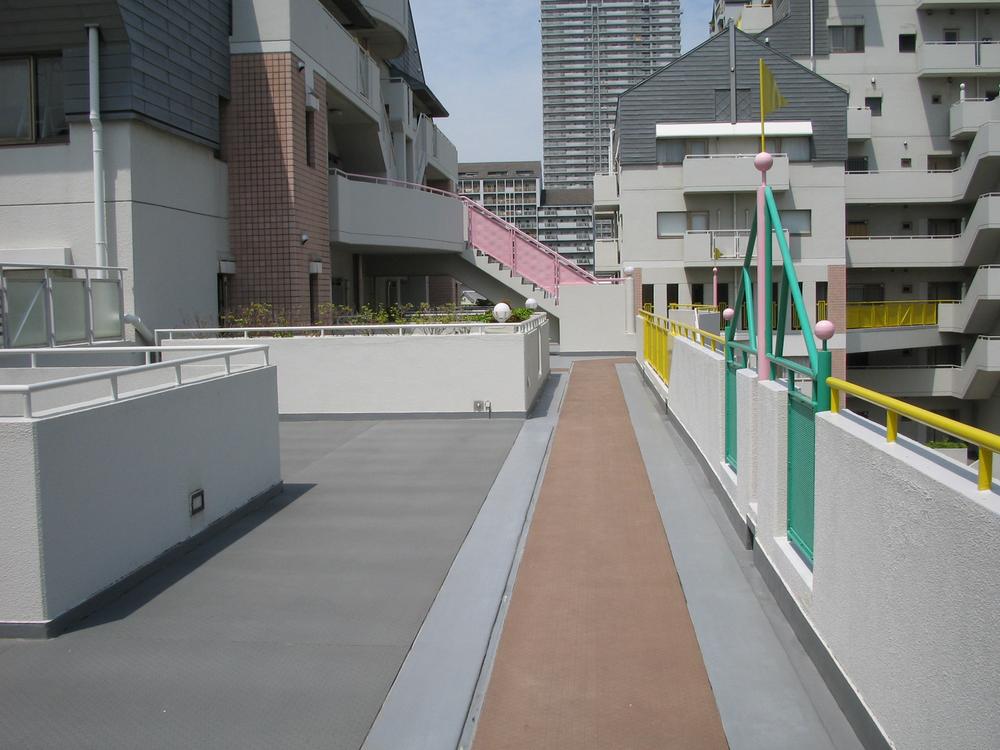 It is a passage towards the west wing Elevator. East Building also led to the elevator.
西棟エレベーターへ向かう通路です。東棟エレベーターへも繋がっています。
Kitchenキッチン 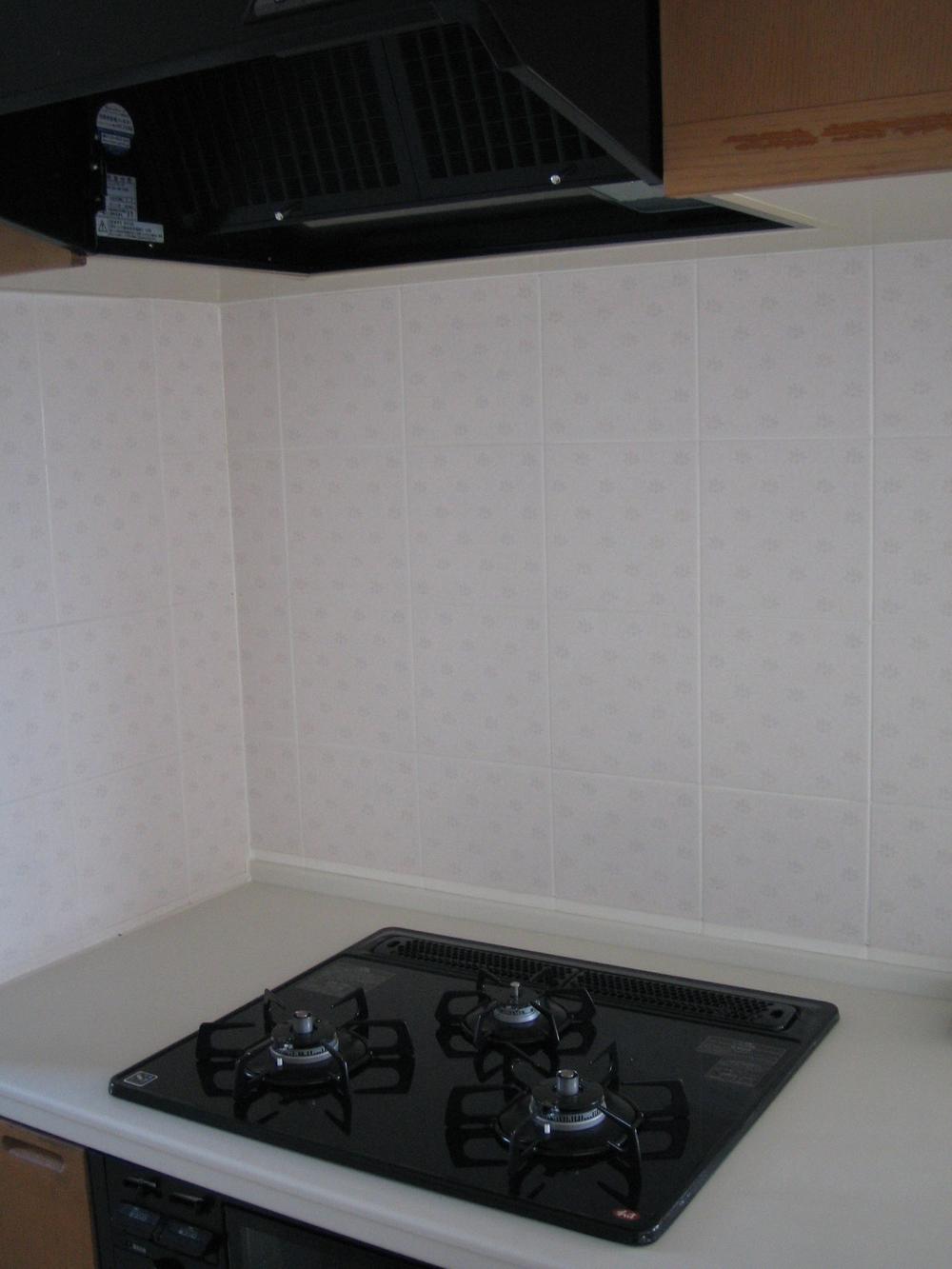 2013 May gas stove ・ Range hood had made!
平成25年5月ガスコンロ・レンジフード新調!
Otherその他 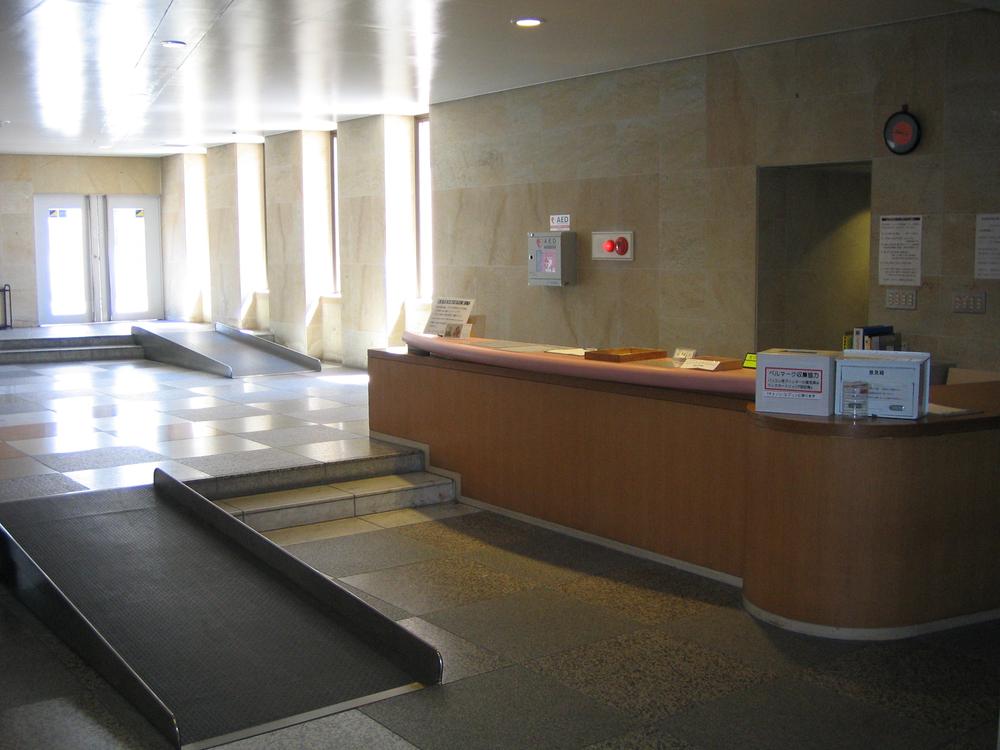 Local Super Lobby (management office).
現地スーパーロビー(管理事務所)です。
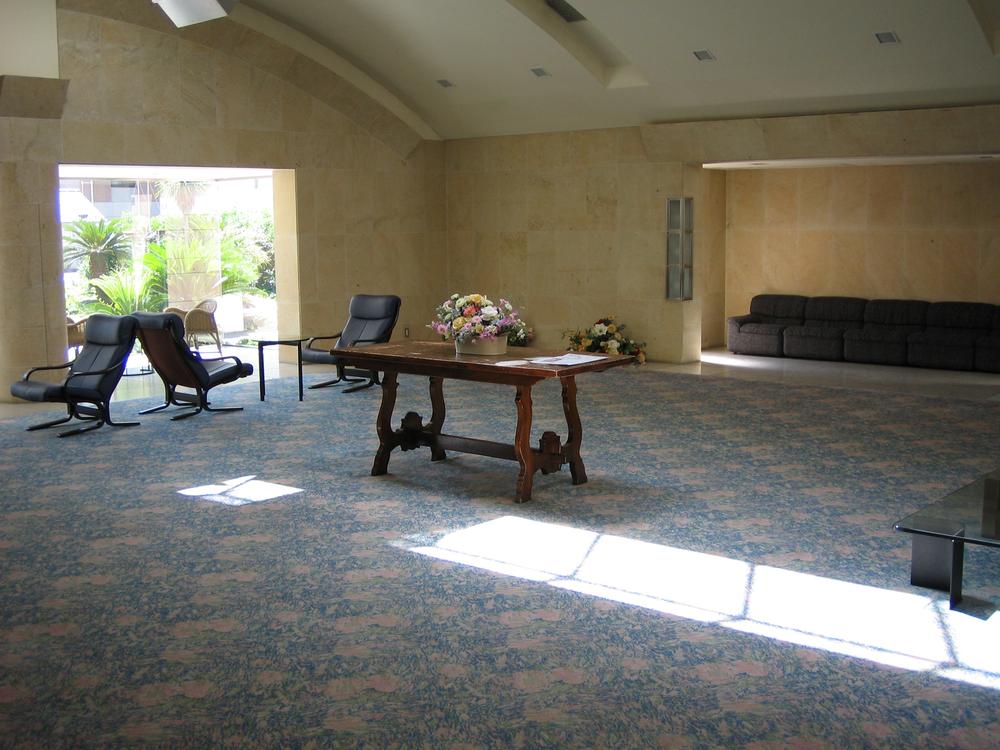 Shared lobby feeling of luxury.
高級感のある共用ロビーです。
Location
| 




















