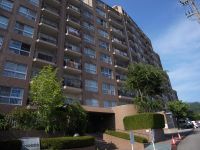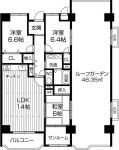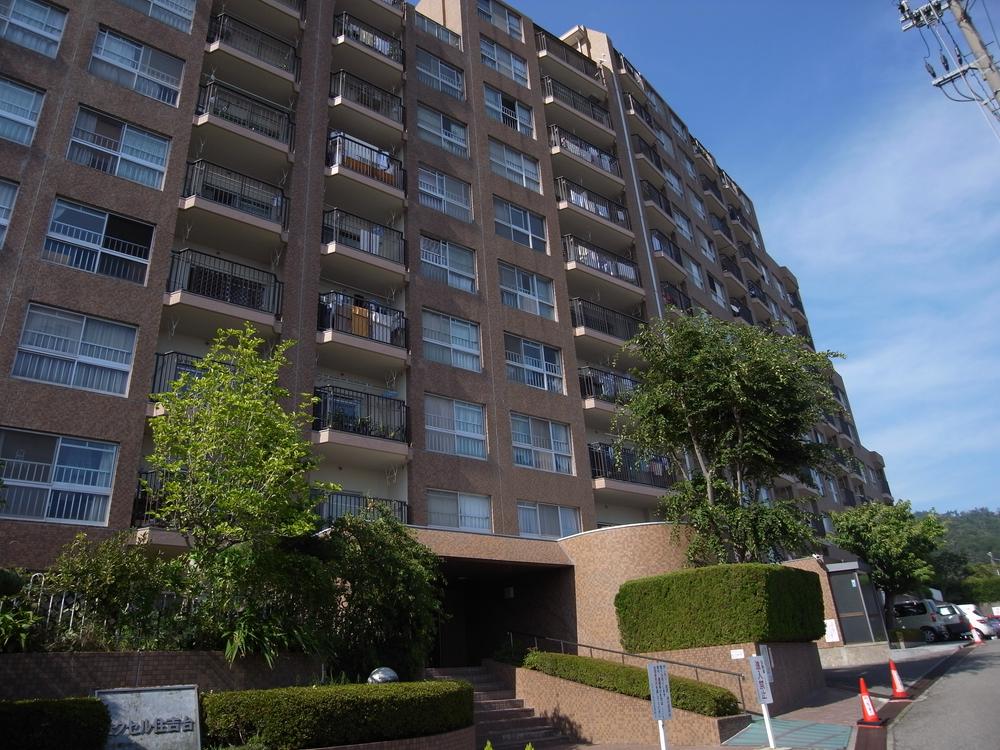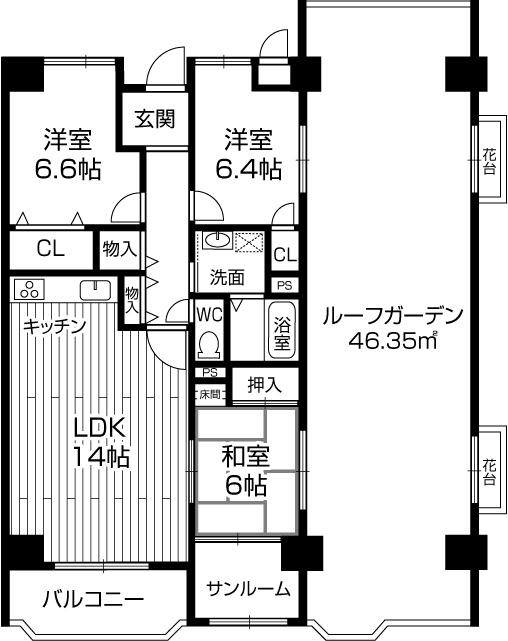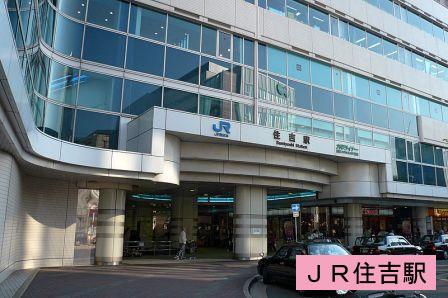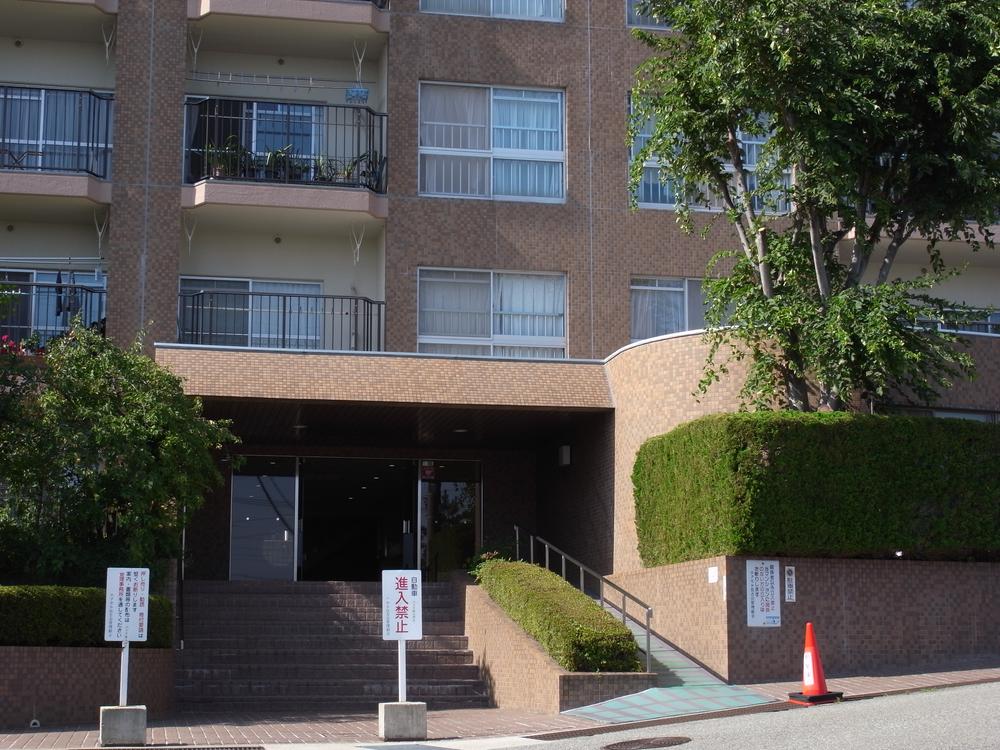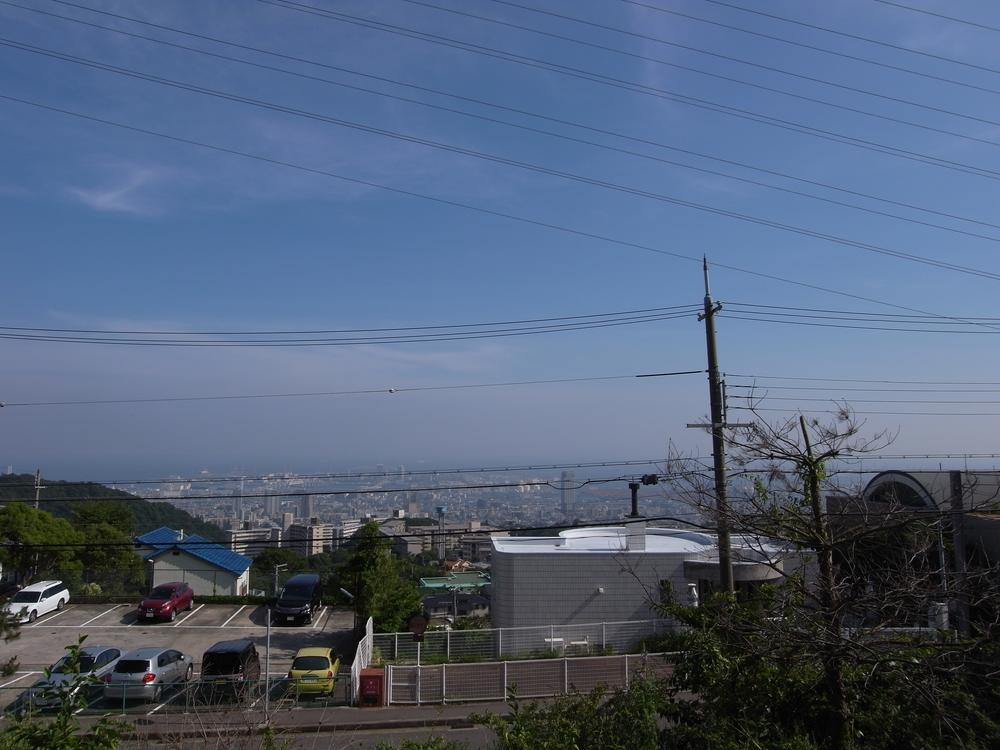|
|
Kobe, Hyogo Prefecture Higashi-Nada Ward
兵庫県神戸市東灘区
|
|
JR Tokaido Line "Sumiyoshi" bus 13 minutes Excel Sumiyoshidai walk 2 minutes
JR東海道本線「住吉」バス13分エクセル住吉台歩2分
|
|
Corner dwelling unit, South balcony, roof balcony, All room 6 tatami mats or more, Elevator, All room storage, Facing south, Yang per goodese-style room, Leafy residential area, Ventilation good, Good view
角住戸、南面バルコニー、ルーフバルコニー、全居室6畳以上、エレベーター、全居室収納、南向き、陽当り良好、和室、緑豊かな住宅地、通風良好、眺望良好
|
|
View good room spacious per southeast corner room 84.97 sq m ・ All room 6 quires more spacious roof garden 46.35 sq m sun per good 2012. glass top stove exchange
南東角部屋につき眺望良好室内広々84.97m2・全居室6帖以上広々ルーフガーデン46.35m2陽当たり良好平成24年ガラストップコンロ交換
|
Features pickup 特徴ピックアップ | | Facing south / Corner dwelling unit / Yang per good / All room storage / Japanese-style room / South balcony / Elevator / Leafy residential area / Ventilation good / Good view / All room 6 tatami mats or more / roof balcony 南向き /角住戸 /陽当り良好 /全居室収納 /和室 /南面バルコニー /エレベーター /緑豊かな住宅地 /通風良好 /眺望良好 /全居室6畳以上 /ルーフバルコニー |
Property name 物件名 | | Excel Sumiyoshidai エクセル住吉台 |
Price 価格 | | 10.5 million yen 1050万円 |
Floor plan 間取り | | 3LDK 3LDK |
Units sold 販売戸数 | | 1 units 1戸 |
Total units 総戸数 | | 134 units 134戸 |
Occupied area 専有面積 | | 84.97 sq m (center line of wall) 84.97m2(壁芯) |
Other area その他面積 | | Balcony area: 5.79 sq m , Roof balcony: 46.35 sq m (use fee 950 yen / Month) バルコニー面積:5.79m2、ルーフバルコニー:46.35m2(使用料950円/月) |
Whereabouts floor / structures and stories 所在階/構造・階建 | | 6th floor / SRC11 story 6階/SRC11階建 |
Completion date 完成時期(築年月) | | November 1981 1981年11月 |
Address 住所 | | Kobe, Hyogo Prefecture Higashi-Nada Ward Sumiyoshidai 兵庫県神戸市東灘区住吉台 |
Traffic 交通 | | JR Tokaido Line "Sumiyoshi" bus 13 minutes Excel Sumiyoshidai walk 2 minutes JR東海道本線「住吉」バス13分エクセル住吉台歩2分
|
Contact お問い合せ先 | | TEL: 0800-808-9642 [Toll free] mobile phone ・ Also available from PHS
Caller ID is not notified
Please contact the "saw SUUMO (Sumo)"
If it does not lead, If the real estate company TEL:0800-808-9642【通話料無料】携帯電話・PHSからもご利用いただけます
発信者番号は通知されません
「SUUMO(スーモ)を見た」と問い合わせください
つながらない方、不動産会社の方は
|
Administrative expense 管理費 | | 5950 yen / Month (consignment (commuting)) 5950円/月(委託(通勤)) |
Repair reserve 修繕積立金 | | 11,900 yen / Month 1万1900円/月 |
Time residents 入居時期 | | Consultation 相談 |
Whereabouts floor 所在階 | | 6th floor 6階 |
Direction 向き | | South 南 |
Structure-storey 構造・階建て | | SRC11 story SRC11階建 |
Site of the right form 敷地の権利形態 | | Ownership 所有権 |
Use district 用途地域 | | One middle and high 1種中高 |
Parking lot 駐車場 | | Sky Mu 空無 |
Company profile 会社概要 | | <Mediation> Minister of Land, Infrastructure and Transport (1) No. 008115 (Ltd.) House communications Mikage Sumiyoshi business center Yubinbango658-0053 Kobe, Hyogo Prefecture Higashinada Sumiyoshimiya cho 7-3-27-102 <仲介>国土交通大臣(1)第008115号(株)ハウスコミュニケーション御影住吉営業センター〒658-0053 兵庫県神戸市東灘区住吉宮町7-3-27-102 |
Construction 施工 | | (Ltd.) Oka builders (株)岡工務店 |
