Used Apartments » Kansai » Hyogo Prefecture » Kobe Higashinada
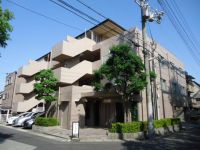 
| | Kobe, Hyogo Prefecture Higashi-Nada Ward 兵庫県神戸市東灘区 |
| JR Tokaido Line "settsu motoyama" walk 9 minutes JR東海道本線「摂津本山」歩9分 |
| ■ Southwest Corner Room ■ Indoor part renovated (H25.2) gas stove exchange, (H25.6) tatami mat exchange, Wash basin newly established with a three-sided mirror ■南西角部屋■室内一部改装済(H25.2)ガスコンロ交換、(H25.6)畳表替、3面鏡付洗面台新設 |
| ■ Mansion large-scale repair work already (H24.5) ■ Current state / Vacancy ■マンション大規模修繕工事済(H24.5)■現況/空室 |
Features pickup 特徴ピックアップ | | Immediate Available / Facing south / System kitchen / Corner dwelling unit / Yang per good / Flat to the station / LDK15 tatami mats or more / Face-to-face kitchen / Ventilation good 即入居可 /南向き /システムキッチン /角住戸 /陽当り良好 /駅まで平坦 /LDK15畳以上 /対面式キッチン /通風良好 | Property name 物件名 | | Comune Motoyama ・ Tanaka-cho Nibankan コムーネ本山・田中町弐番館 | Price 価格 | | 35,900,000 yen 3590万円 | Floor plan 間取り | | 3LDK 3LDK | Units sold 販売戸数 | | 1 units 1戸 | Total units 総戸数 | | 14 units 14戸 | Occupied area 専有面積 | | 76.25 sq m (23.06 tsubo) (center line of wall) 76.25m2(23.06坪)(壁芯) | Other area その他面積 | | Balcony area: 7.39 sq m バルコニー面積:7.39m2 | Whereabouts floor / structures and stories 所在階/構造・階建 | | Second floor / RC4 story 2階/RC4階建 | Completion date 完成時期(築年月) | | February 1996 1996年2月 | Address 住所 | | Kobe, Hyogo Prefecture Higashinada Tanaka-cho 3 兵庫県神戸市東灘区田中町3 | Traffic 交通 | | JR Tokaido Line "settsu motoyama" walk 9 minutes JR東海道本線「摂津本山」歩9分
| Person in charge 担当者より | | Person in charge of real-estate and building FP real estate consulting skills registrant Kumagai Naoki Age: 40 Daigyokai Experience: 22 years 担当者宅建FP不動産コンサルティング技能登録者熊谷 尚喜年齢:40代業界経験:22年 | Contact お問い合せ先 | | TEL: 0800-603-2548 [Toll free] mobile phone ・ Also available from PHS
Caller ID is not notified
Please contact the "saw SUUMO (Sumo)"
If it does not lead, If the real estate company TEL:0800-603-2548【通話料無料】携帯電話・PHSからもご利用いただけます
発信者番号は通知されません
「SUUMO(スーモ)を見た」と問い合わせください
つながらない方、不動産会社の方は
| Administrative expense 管理費 | | 10,600 yen / Month (consignment (cyclic)) 1万600円/月(委託(巡回)) | Repair reserve 修繕積立金 | | 14,940 yen / Month 1万4940円/月 | Time residents 入居時期 | | Immediate available 即入居可 | Whereabouts floor 所在階 | | Second floor 2階 | Direction 向き | | South 南 | Renovation リフォーム | | June 2013 interior renovation completed (stove exchange, Tatami mat exchange) 2013年6月内装リフォーム済(コンロ交換、畳表替) | Overview and notices その他概要・特記事項 | | Contact: Kumagai Naoki 担当者:熊谷 尚喜 | Structure-storey 構造・階建て | | RC4 story RC4階建 | Site of the right form 敷地の権利形態 | | Ownership 所有権 | Use district 用途地域 | | Two dwellings 2種住居 | Parking lot 駐車場 | | Sky Mu 空無 | Company profile 会社概要 | | <Mediation> Minister of Land, Infrastructure and Transport (4) The 005,814 No. Urban Life Housing Sales Co., Ltd. Sumiyoshi shop Yubinbango658-0051 Kobe, Hyogo Prefecture Higashinada Sumiyoshihon cho 1-3-4 Mizobuchi building first floor <仲介>国土交通大臣(4)第005814号アーバンライフ住宅販売(株)住吉店〒658-0051 兵庫県神戸市東灘区住吉本町1-3-4 溝渕ビル1階 | Construction 施工 | | Shimizu Corporation (Corporation) 清水建設(株) |
Local appearance photo現地外観写真 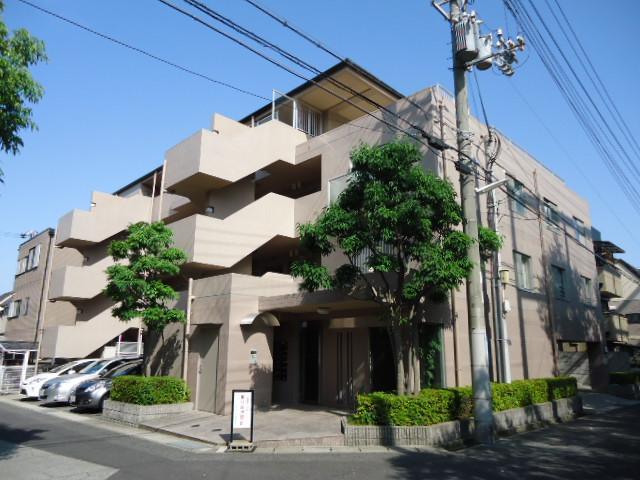 Local (July 2013) Shooting
現地(2013年7月)撮影
Floor plan間取り図 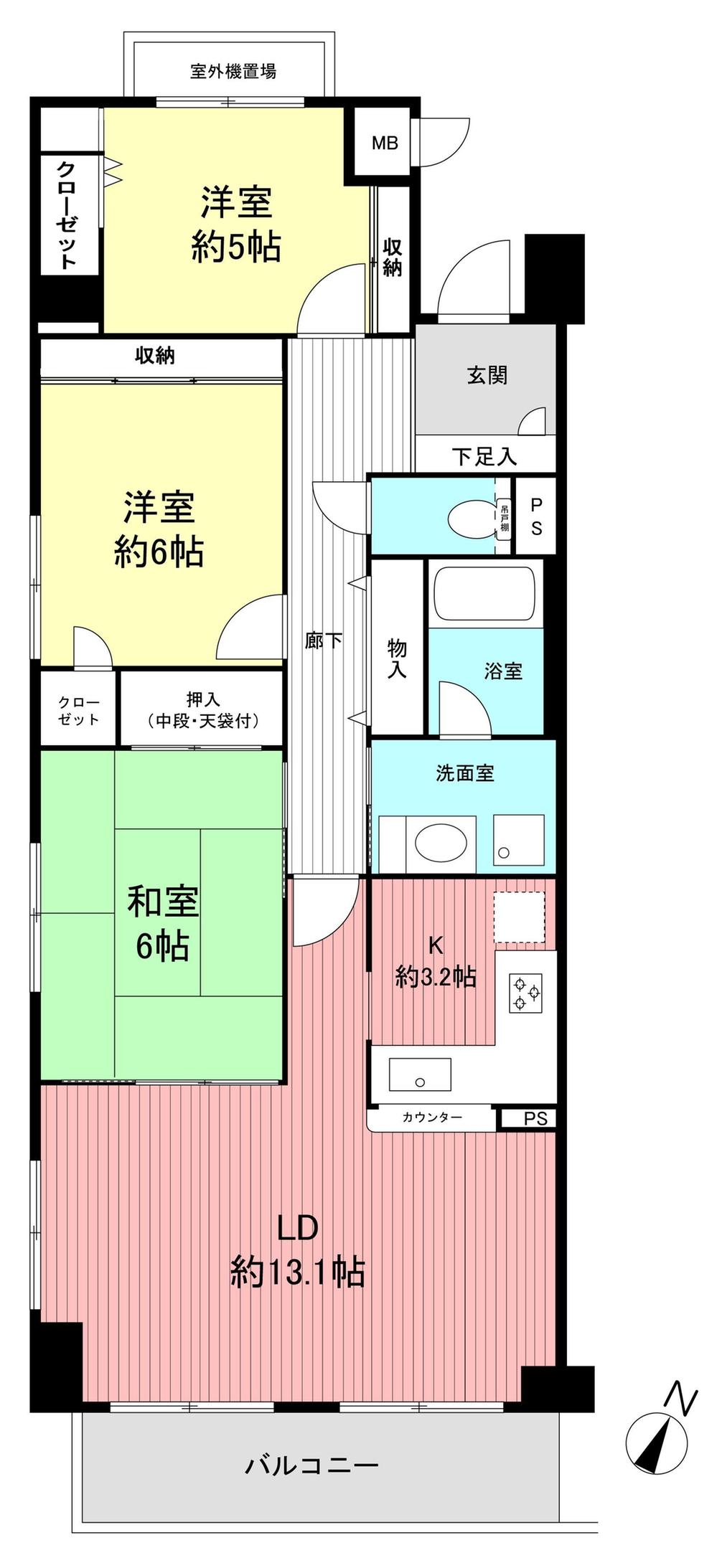 3LDK, Price 35,900,000 yen, Occupied area 76.25 sq m , Balcony area 7.39 sq m
3LDK、価格3590万円、専有面積76.25m2、バルコニー面積7.39m2
Local appearance photo現地外観写真 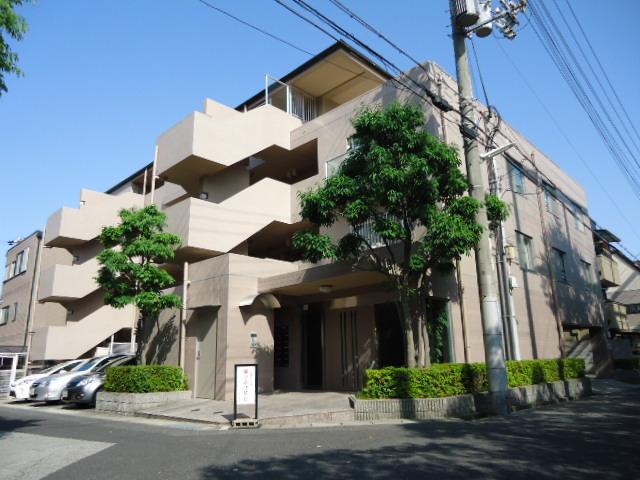 Local (June 2013) Shooting
現地(2013年6月)撮影
Kitchenキッチン 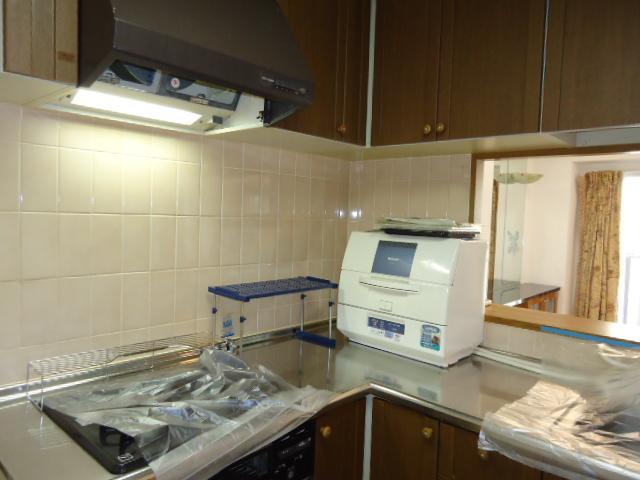 Indoor (June 2013) Shooting
室内(2013年6月)撮影
Livingリビング 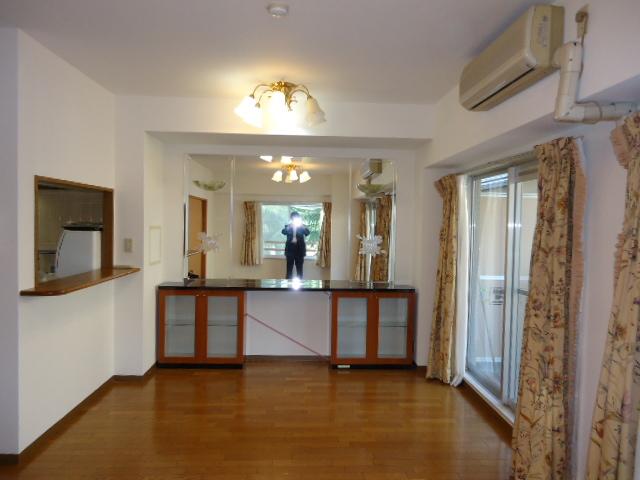 Indoor (June 2013) Shooting
室内(2013年6月)撮影
Bathroom浴室 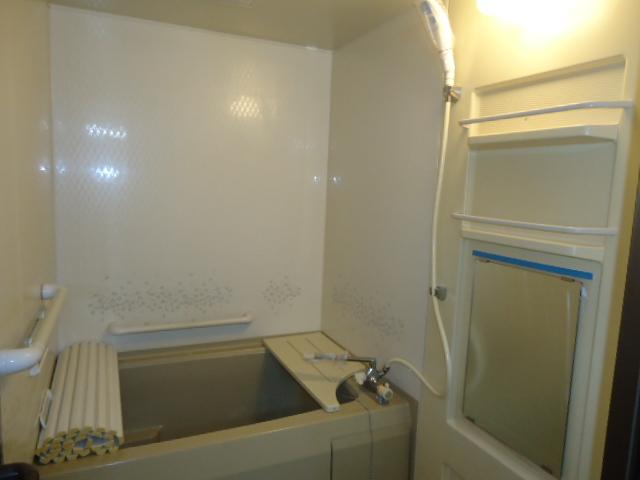 Indoor (June 2013) Shooting
室内(2013年6月)撮影
Kitchenキッチン 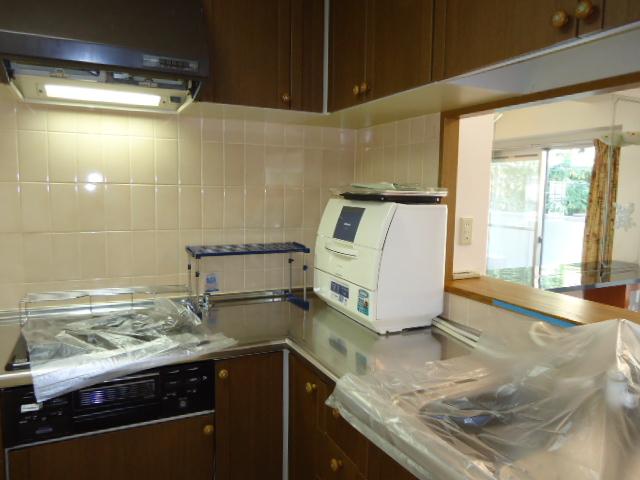 Indoor (June 2013) Shooting
室内(2013年6月)撮影
Non-living roomリビング以外の居室 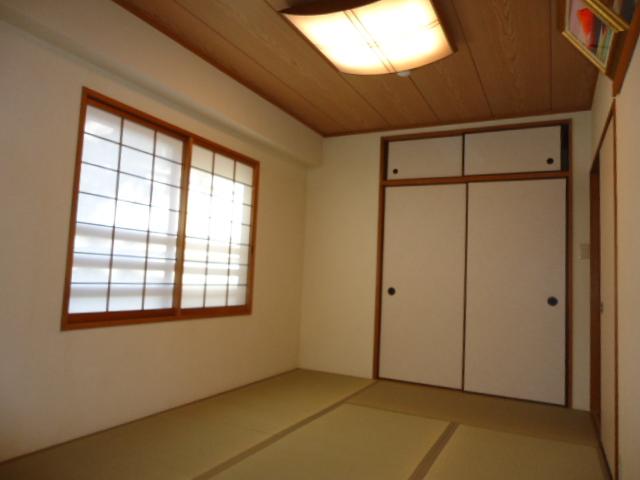 Indoor (June 2013) Shooting
室内(2013年6月)撮影
Wash basin, toilet洗面台・洗面所 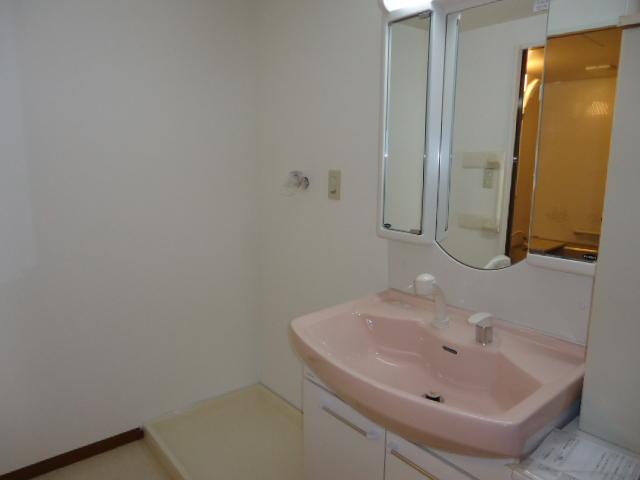 Indoor (June 2013) Shooting
室内(2013年6月)撮影
Toiletトイレ 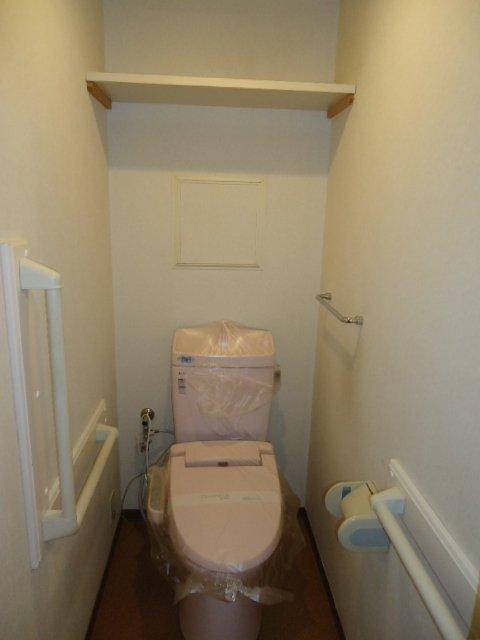 Indoor (June 2013) Shooting
室内(2013年6月)撮影
Park公園 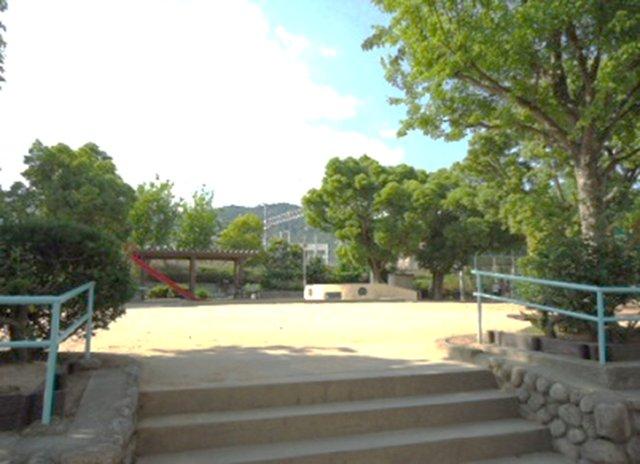 50m to Chozu park
手水公園まで50m
Livingリビング 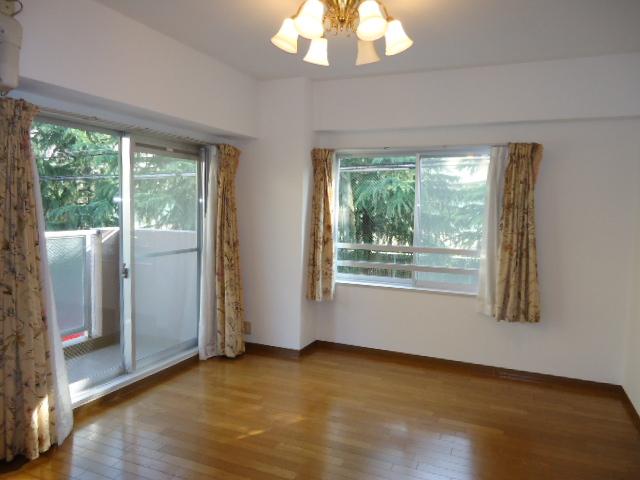 Indoor (June 2013) Shooting
室内(2013年6月)撮影
Non-living roomリビング以外の居室 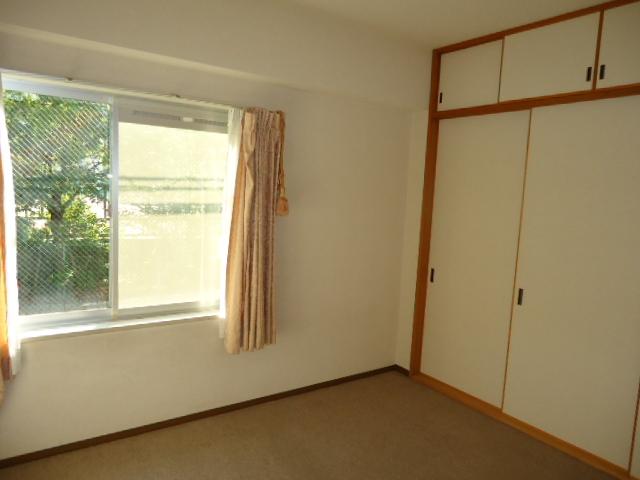 Indoor (June 2013) Shooting
室内(2013年6月)撮影
Primary school小学校 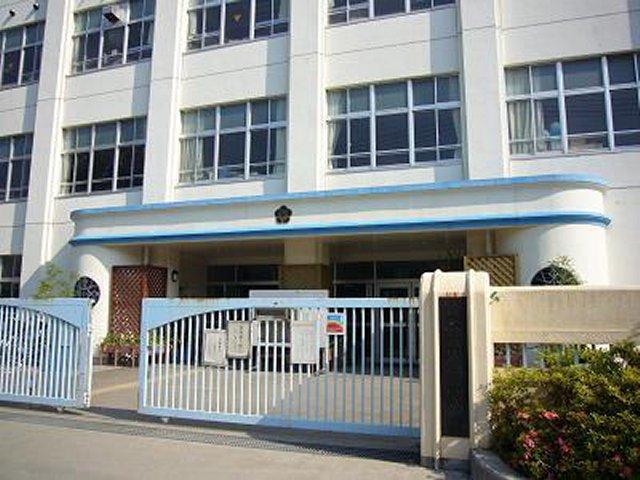 Motoyama second elementary school up to 350m
本山第2小学校まで350m
Non-living roomリビング以外の居室 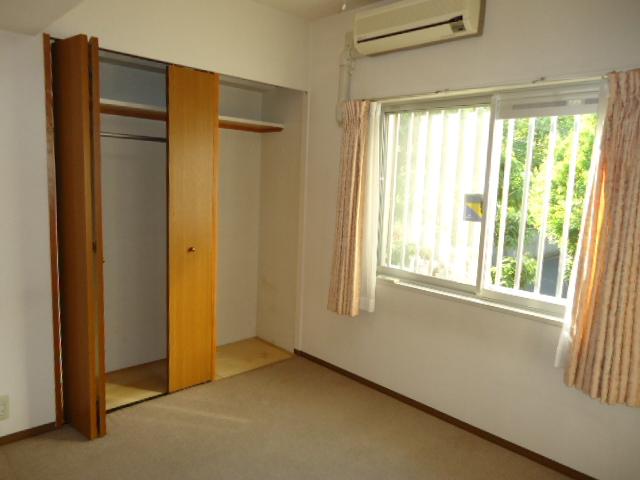 Indoor (June 2013) Shooting
室内(2013年6月)撮影
Junior high school中学校 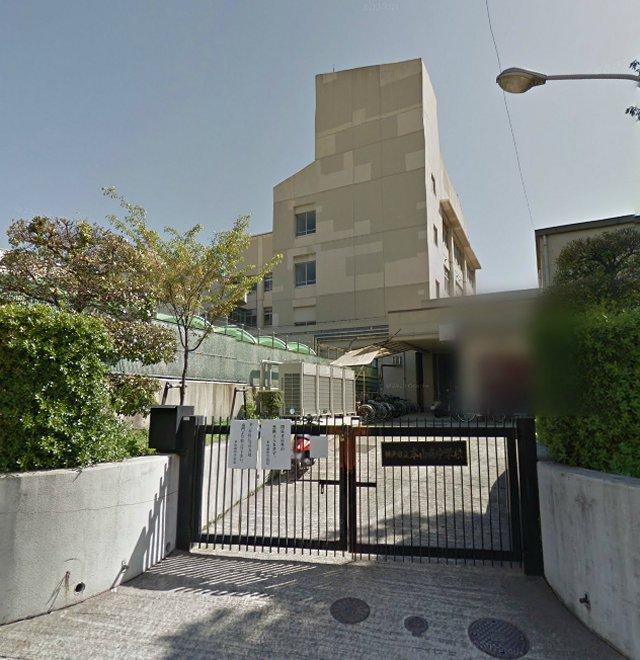 Motoyamaminami 10m until junior high school
本山南中学校まで10m
Location
|

















