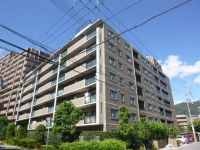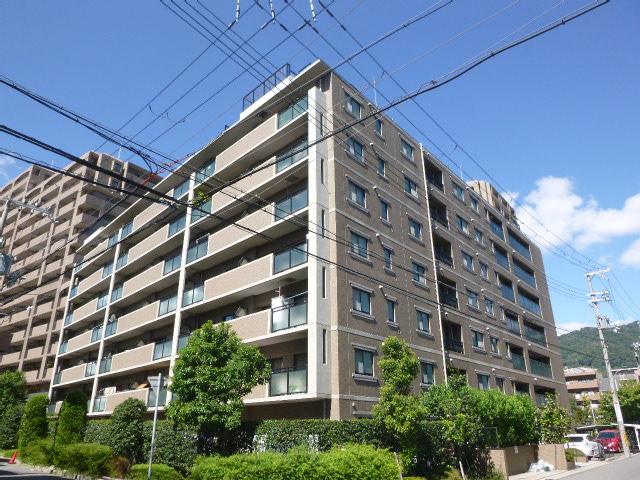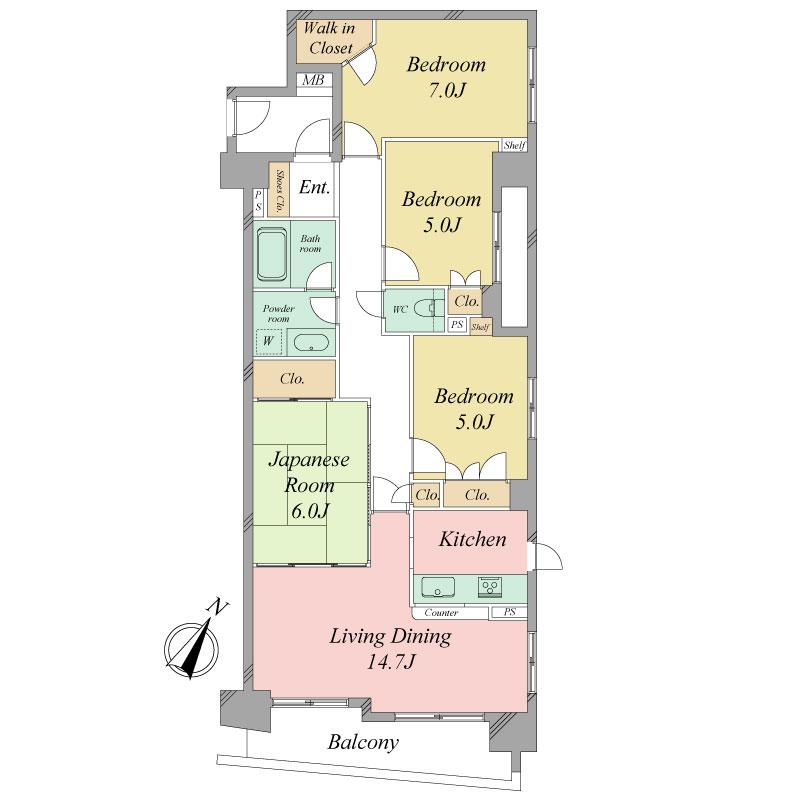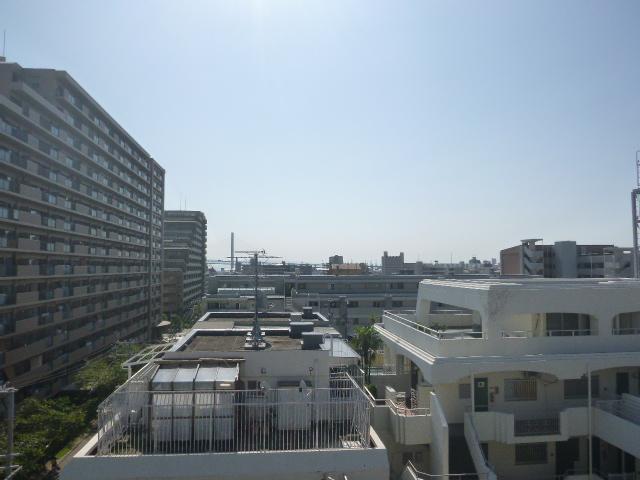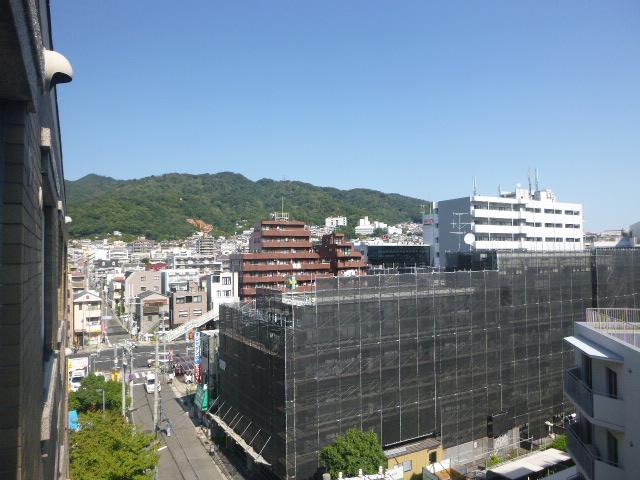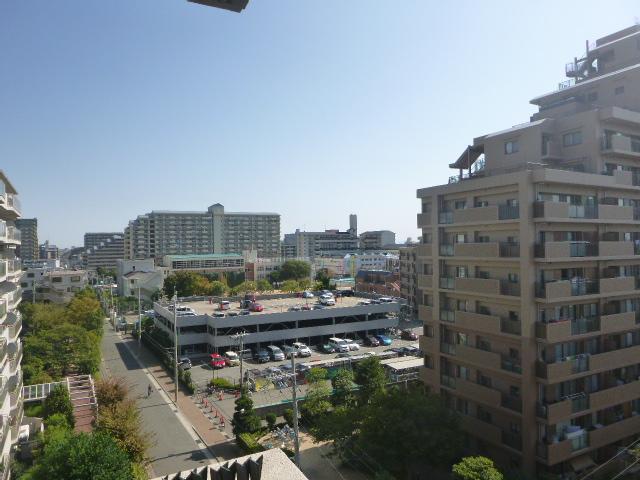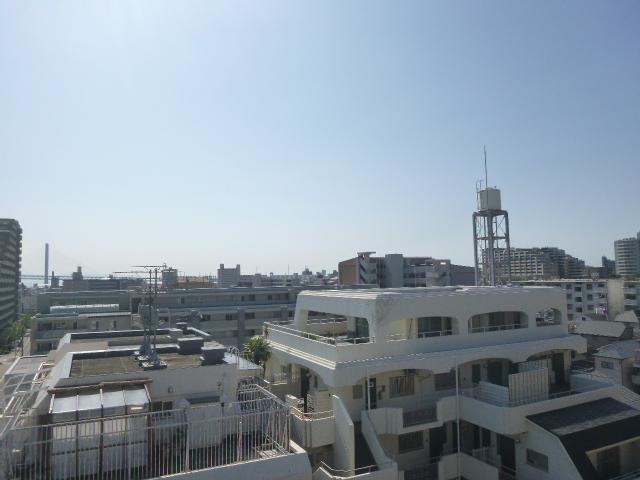|
|
Kobe, Hyogo Prefecture Higashi-Nada Ward
兵庫県神戸市東灘区
|
|
JR Tokaido Line "settsu motoyama" walk 8 minutes
JR東海道本線「摂津本山」歩8分
|
|
■ 4LDK ■ Southeast Corner Room ■ 7 floor (no front building) ■ Seismic isolation structure adopted ■ JR "settsu motoyama" Station 8-minute walk
■4LDK ■東南角部屋 ■7階部分(前面棟なし) ■免震構造採用 ■JR『摂津本山』駅徒歩8分
|
|
There ◎ all room opening ◎ There each room storage ◎ with home delivery locker ◎ auto-lock ● Fukuike elementary school up to about 350m ● about 1000m to Motoyamaminami junior high school
◎全居室開口部あり ◎各居室収納あり ◎宅配ロッカー付き ◎オートロック ●福池小学校まで約350m ●本山南中学校まで約1000m
|
Features pickup 特徴ピックアップ | | Vibration Control ・ Seismic isolation ・ Earthquake resistant / 2 along the line more accessible / Super close / It is close to the city / Facing south / System kitchen / Bathroom Dryer / Corner dwelling unit / Yang per good / All room storage / Flat to the station / A quiet residential area / Japanese-style room / High floor / Washbasin with shower / Face-to-face kitchen / Elevator / Warm water washing toilet seat / TV monitor interphone / Leafy residential area / Mu front building / Ventilation good / Good view / Walk-in closet / water filter / Flat terrain / Delivery Box 制震・免震・耐震 /2沿線以上利用可 /スーパーが近い /市街地が近い /南向き /システムキッチン /浴室乾燥機 /角住戸 /陽当り良好 /全居室収納 /駅まで平坦 /閑静な住宅地 /和室 /高層階 /シャワー付洗面台 /対面式キッチン /エレベーター /温水洗浄便座 /TVモニタ付インターホン /緑豊かな住宅地 /前面棟無 /通風良好 /眺望良好 /ウォークインクロゼット /浄水器 /平坦地 /宅配ボックス |
Property name 物件名 | | ■ Tokyu dwell ・ Ars Kobe Motoyama ■ ■東急ドエル・アルス神戸本山■ |
Price 価格 | | 42,800,000 yen 4280万円 |
Floor plan 間取り | | 4LDK 4LDK |
Units sold 販売戸数 | | 1 units 1戸 |
Total units 総戸数 | | 58 units 58戸 |
Occupied area 専有面積 | | 86.81 sq m (26.25 tsubo) (center line of wall) 86.81m2(26.25坪)(壁芯) |
Other area その他面積 | | Balcony area: 8.35 sq m バルコニー面積:8.35m2 |
Whereabouts floor / structures and stories 所在階/構造・階建 | | 7th floor / RC8 story 7階/RC8階建 |
Completion date 完成時期(築年月) | | March 1997 1997年3月 |
Address 住所 | | Kobe, Hyogo Prefecture Higashinada Motoyamaminami cho 9 兵庫県神戸市東灘区本山南町9 |
Traffic 交通 | | JR Tokaido Line "settsu motoyama" walk 8 minutes
Hankyu Kobe Line "Okamoto" walk 13 minutes
Hanshin "Aoki" walk 12 minutes JR東海道本線「摂津本山」歩8分
阪急神戸線「岡本」歩13分
阪神本線「青木」歩12分
|
Related links 関連リンク | | [Related Sites of this company] 【この会社の関連サイト】 |
Person in charge 担当者より | | Person in charge of real-estate and building Usa 侑Ichiro Age: 30 Daigyokai Experience: 7 years Mikage district responsible is Usa (Usa). Taking advantage of the lightness of inborn footwork, My best and my best as that live up to everyone's hope! ! Thanking you in advance! 担当者宅建宇佐 侑一郎年齢:30代業界経験:7年御影地区担当の宇佐(うさ)です。持ち前のフットワークの軽さを活かし、みなさまのご希望に沿える様に精一杯頑張ります!!宜しくお願いします! |
Contact お問い合せ先 | | TEL: 0800-603-0274 [Toll free] mobile phone ・ Also available from PHS
Caller ID is not notified
Please contact the "saw SUUMO (Sumo)"
If it does not lead, If the real estate company TEL:0800-603-0274【通話料無料】携帯電話・PHSからもご利用いただけます
発信者番号は通知されません
「SUUMO(スーモ)を見た」と問い合わせください
つながらない方、不動産会社の方は
|
Administrative expense 管理費 | | 10,200 yen / Month (consignment (commuting)) 1万200円/月(委託(通勤)) |
Repair reserve 修繕積立金 | | 11,010 yen / Month 1万1010円/月 |
Time residents 入居時期 | | Consultation 相談 |
Whereabouts floor 所在階 | | 7th floor 7階 |
Direction 向き | | South 南 |
Renovation リフォーム | | November 2011 interior renovation completed (bathroom) 2011年11月内装リフォーム済(浴室) |
Overview and notices その他概要・特記事項 | | Contact: Usa 侑Ichiro 担当者:宇佐 侑一郎 |
Structure-storey 構造・階建て | | RC8 story RC8階建 |
Site of the right form 敷地の権利形態 | | Ownership 所有権 |
Use district 用途地域 | | Two dwellings 2種住居 |
Parking lot 駐車場 | | Site (18,500 yen ~ 22,000 yen / Month) 敷地内(1万8500円 ~ 2万2000円/月) |
Company profile 会社概要 | | <Mediation> Minister of Land, Infrastructure and Transport (14) Article 000220 No. Sumitomo Forestry Home Service Co., Ltd. Okamoto shop Yubinbango658-0072 Kobe, Hyogo Prefecture Higashi-Nada Ward Okamoto 1-5-7 <仲介>国土交通大臣(14)第000220号住友林業ホームサービス(株)岡本店〒658-0072 兵庫県神戸市東灘区岡本1-5-7 |
Construction 施工 | | Mitsui Construction Co., Ltd. (stock) 三井建設(株) |
