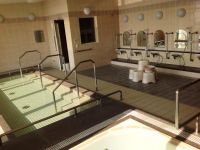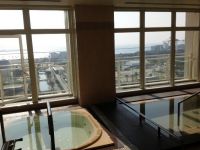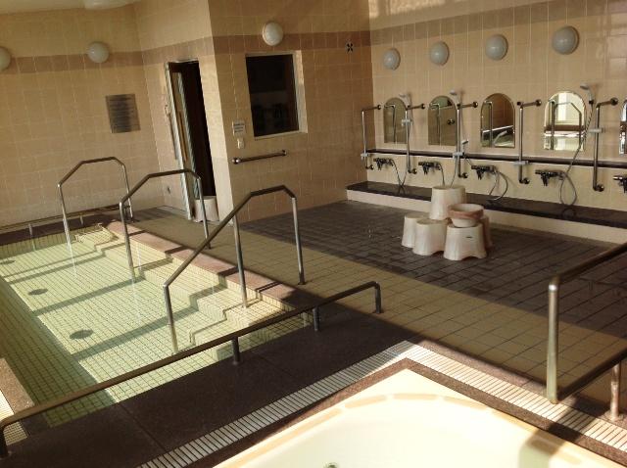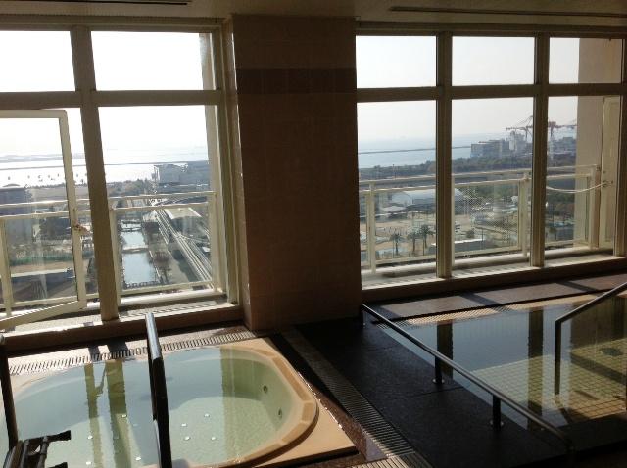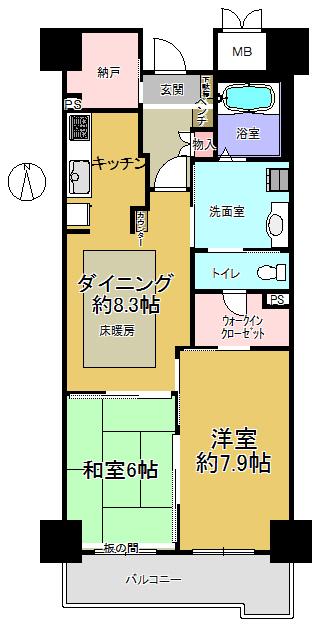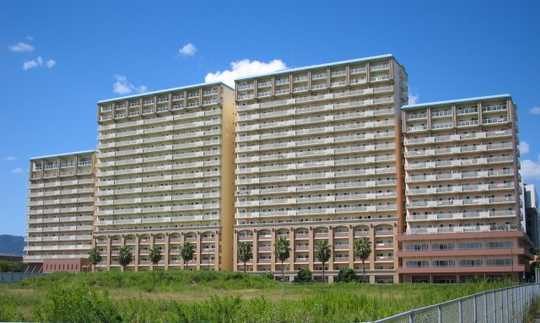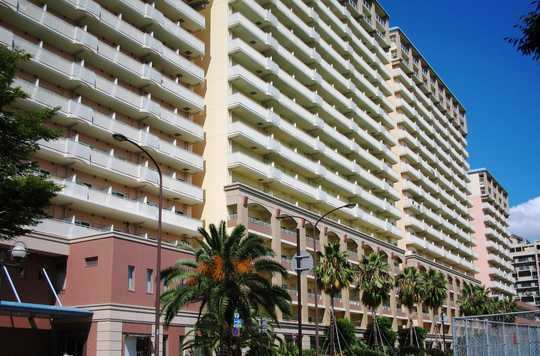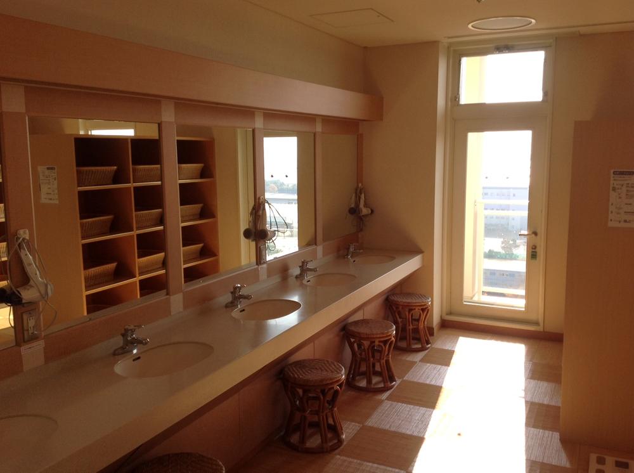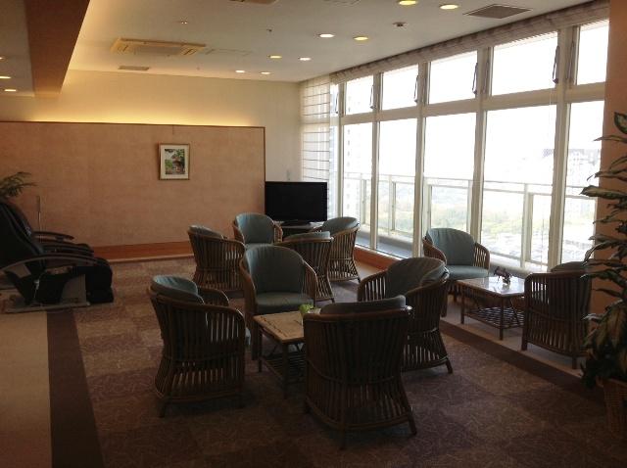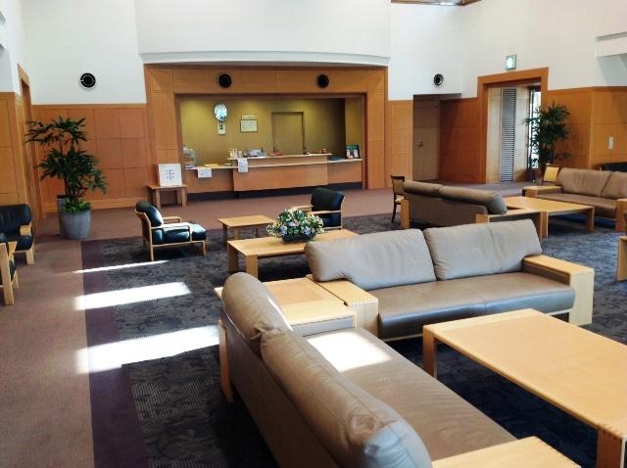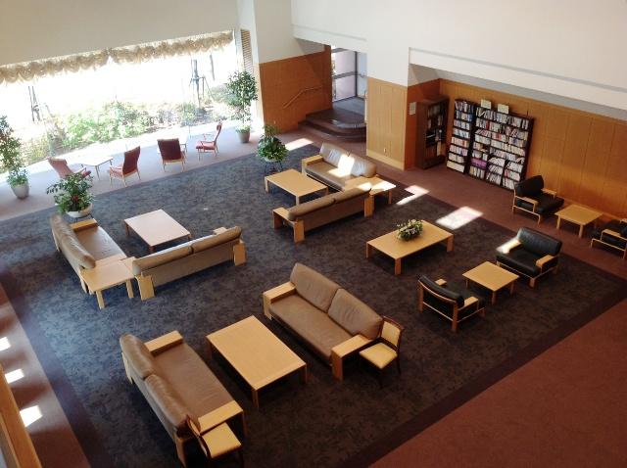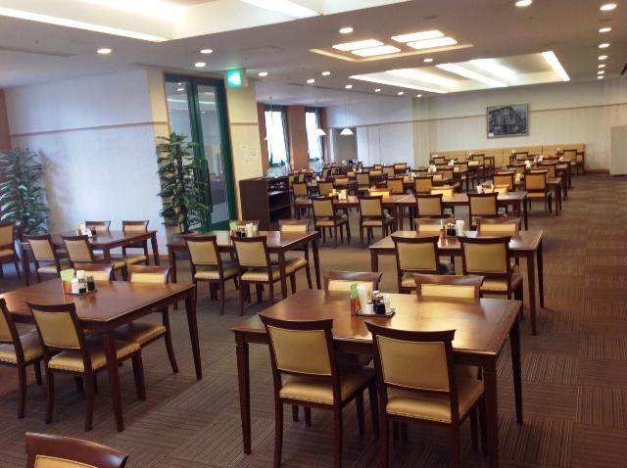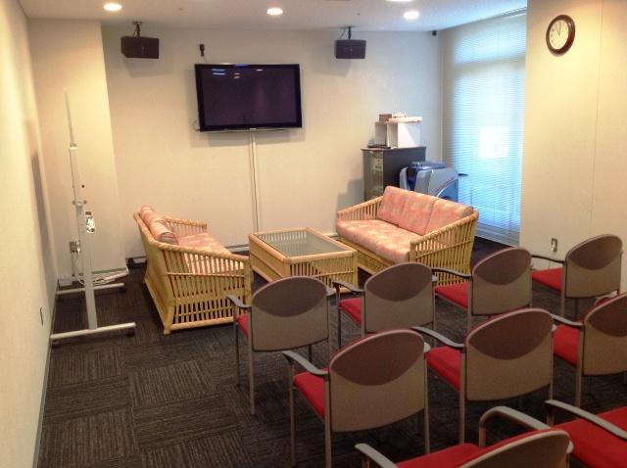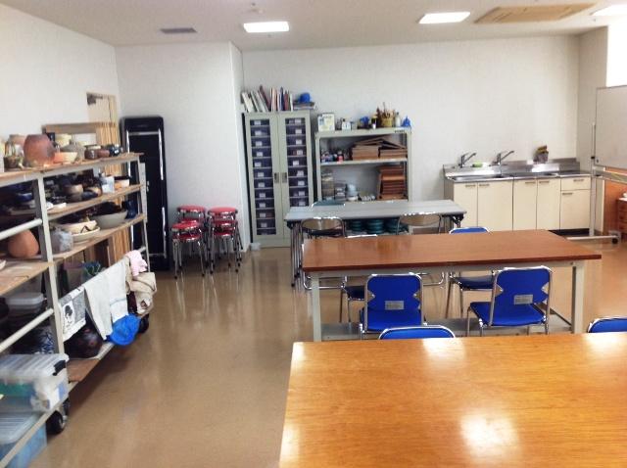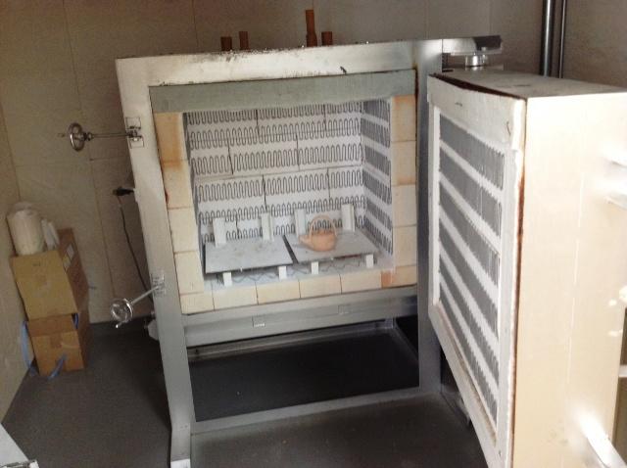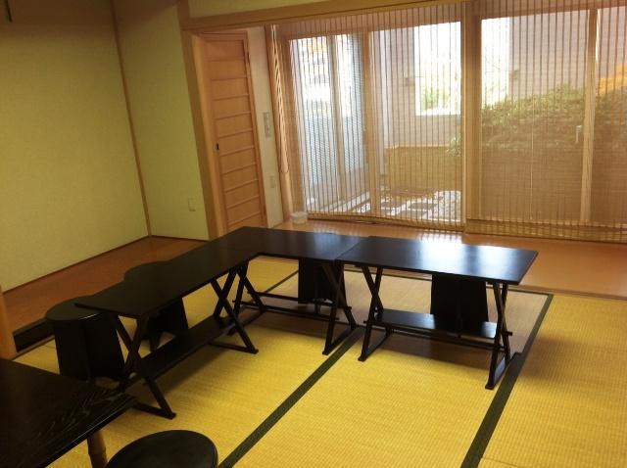|
|
Kobe, Hyogo Prefecture Higashi-Nada Ward
兵庫県神戸市東灘区
|
|
Rokko Airandosen "Island Center" walk 3 minutes
六甲アイランド線「アイランドセンター」歩3分
|
|
Facing south, Barrier-free, Floor heating, Walk-in closet, Elevator
南向き、バリアフリー、床暖房、ウォークインクロゼット、エレベーター
|
|
■ 6 Pledge of Japanese-style room there! ■ The dining floor heating! ■ Restaurant ・ Outlook public bath ・ Super lobby ・ Club room, etc., Shared space of enhancement there! ■ 24 hours with emergency response services!
■6帖の和室有り!■ダイニングには床暖房!■レストラン・展望大浴場・スーパーロビー・クラブ室等、充実の共用スペース有り!■24時間緊急対応サービス付!
|
Features pickup 特徴ピックアップ | | Immediate Available / Facing south / Barrier-free / Elevator / Walk-in closet / Floor heating 即入居可 /南向き /バリアフリー /エレベーター /ウォークインクロゼット /床暖房 |
Property name 物件名 | | RIC East Court 11 Avenue RICイーストコート11番街 |
Price 価格 | | 12.8 million yen 1280万円 |
Floor plan 間取り | | 2DK + S (storeroom) 2DK+S(納戸) |
Units sold 販売戸数 | | 1 units 1戸 |
Total units 総戸数 | | 408 units 408戸 |
Occupied area 専有面積 | | 64.72 sq m (center line of wall) 64.72m2(壁芯) |
Other area その他面積 | | Balcony area: 8.04 sq m バルコニー面積:8.04m2 |
Whereabouts floor / structures and stories 所在階/構造・階建 | | 9 floor / SRC19 floors 1 underground story 9階/SRC19階地下1階建 |
Completion date 完成時期(築年月) | | June 2001 2001年6月 |
Address 住所 | | Kobe, Hyogo Prefecture Higashi-Nada Ward Koyochonaka 3 兵庫県神戸市東灘区向洋町中3 |
Traffic 交通 | | Rokko Airandosen "Island Center" walk 3 minutes 六甲アイランド線「アイランドセンター」歩3分
|
Related links 関連リンク | | [Related Sites of this company] 【この会社の関連サイト】 |
Person in charge 担当者より | | Rep Yoshinori Higo 担当者肥後 嘉紀 |
Contact お問い合せ先 | | TEL: 0800-603-0985 [Toll free] mobile phone ・ Also available from PHS
Caller ID is not notified
Please contact the "saw SUUMO (Sumo)"
If it does not lead, If the real estate company TEL:0800-603-0985【通話料無料】携帯電話・PHSからもご利用いただけます
発信者番号は通知されません
「SUUMO(スーモ)を見た」と問い合わせください
つながらない方、不動産会社の方は
|
Administrative expense 管理費 | | 42,570 yen / Month (consignment (resident)) 4万2570円/月(委託(常駐)) |
Repair reserve 修繕積立金 | | 12,950 yen / Month 1万2950円/月 |
Expenses 諸費用 | | CATV flat rate: 735 yen / Month CATV定額料金:735円/月 |
Time residents 入居時期 | | Immediate available 即入居可 |
Whereabouts floor 所在階 | | 9 floor 9階 |
Direction 向き | | South 南 |
Renovation リフォーム | | October 2013 interior renovation completed (wall ・ floor ・ House cleaning) 2013年10月内装リフォーム済(壁・床・ハウスクリーニング) |
Overview and notices その他概要・特記事項 | | Contact: Yoshinori Higo 担当者:肥後 嘉紀 |
Structure-storey 構造・階建て | | SRC19 floors 1 underground story SRC19階地下1階建 |
Site of the right form 敷地の権利形態 | | Ownership 所有権 |
Use district 用途地域 | | One dwelling 1種住居 |
Parking lot 駐車場 | | Site (16,000 yen / Month) 敷地内(1万6000円/月) |
Company profile 会社概要 | | <Mediation> Minister of Land, Infrastructure and Transport (11) Article 002343 No. Kansai Sekiwa Real Estate Co., Ltd., Kobe west office Yubinbango651-0088, Chuo-ku Kobe, Hyogo Prefecture Onoedori 7-1-1 Nissay Sannomiya station square building the third floor <仲介>国土交通大臣(11)第002343号積和不動産関西(株)神戸西営業所〒651-0088 兵庫県神戸市中央区小野柄通7-1-1 日本生命三宮駅前ビル3階 |
Construction 施工 | | Takenaka Corporation (株)竹中工務店 |
