Used Apartments » Kansai » Hyogo Prefecture » Kobe Higashinada
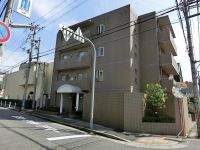 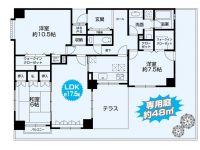
| | Kobe, Hyogo Prefecture Higashi-Nada Ward 兵庫県神戸市東灘区 |
| JR Tokaido Line "Sumiyoshi" walk 11 minutes JR東海道本線「住吉」歩11分 |
| JR ・ Hanshin ・ Hankyu 3WAY Available! Loose 3LDK proprietary or more each room 6 Pledge 107.11 sq m ! Already the room renovation! Guests preview the same day! JR・阪神・阪急3WAY利用可!各部屋6帖以上のゆったり3LDK専有107.11m2!室内リフォーム済み!即日ご内覧頂けます! |
| 2 along the line more accessible, Flat to the station, Corner dwelling unit, Private garden, Interior renovation, Immediate Available, System kitchen, All room storage, LDK15 tatami mats or moreese-style room, South balcony, Elevator, The window in the bathroom, Ventilation good, Walk-in closet, Flat terrain 2沿線以上利用可、駅まで平坦、角住戸、専用庭、内装リフォーム、即入居可、システムキッチン、全居室収納、LDK15畳以上、和室、南面バルコニー、エレベーター、浴室に窓、通風良好、ウォークインクロゼット、平坦地 |
Features pickup 特徴ピックアップ | | Immediate Available / 2 along the line more accessible / Interior renovation / System kitchen / Corner dwelling unit / All room storage / Flat to the station / LDK15 tatami mats or more / Japanese-style room / South balcony / Elevator / The window in the bathroom / Ventilation good / Walk-in closet / Flat terrain / Private garden 即入居可 /2沿線以上利用可 /内装リフォーム /システムキッチン /角住戸 /全居室収納 /駅まで平坦 /LDK15畳以上 /和室 /南面バルコニー /エレベーター /浴室に窓 /通風良好 /ウォークインクロゼット /平坦地 /専用庭 | Property name 物件名 | | Park ・ Heim Mikagenaka cho 27,800,000 yen パーク・ハイム御影中町 2780万円 | Price 価格 | | 27,800,000 yen 2780万円 | Floor plan 間取り | | 3LDK 3LDK | Units sold 販売戸数 | | 1 units 1戸 | Total units 総戸数 | | 7 units 7戸 | Occupied area 専有面積 | | 107.11 sq m (center line of wall) 107.11m2(壁芯) | Other area その他面積 | | Balcony area: 1.95 sq m , Private garden: 48 sq m (use fee 1190 yen / Month) バルコニー面積:1.95m2、専用庭:48m2(使用料1190円/月) | Whereabouts floor / structures and stories 所在階/構造・階建 | | 1st floor / RC4 story 1階/RC4階建 | Completion date 完成時期(築年月) | | March 1989 1989年3月 | Address 住所 | | Kobe, Hyogo Prefecture Higashinada Mikagenaka cho 2 兵庫県神戸市東灘区御影中町2 | Traffic 交通 | | JR Tokaido Line "Sumiyoshi" walk 11 minutes
Hanshin "Mikage" walk 5 minutes
Hankyu Kobe Line "Mikage" walk 13 minutes JR東海道本線「住吉」歩11分
阪神本線「御影」歩5分
阪急神戸線「御影」歩13分
| Contact お問い合せ先 | | TEL: 0800-603-1909 [Toll free] mobile phone ・ Also available from PHS
Caller ID is not notified
Please contact the "saw SUUMO (Sumo)"
If it does not lead, If the real estate company TEL:0800-603-1909【通話料無料】携帯電話・PHSからもご利用いただけます
発信者番号は通知されません
「SUUMO(スーモ)を見た」と問い合わせください
つながらない方、不動産会社の方は
| Administrative expense 管理費 | | 37,490 yen / Month (consignment (cyclic)) 3万7490円/月(委託(巡回)) | Repair reserve 修繕積立金 | | 21,420 yen / Month 2万1420円/月 | Time residents 入居時期 | | Immediate available 即入居可 | Whereabouts floor 所在階 | | 1st floor 1階 | Direction 向き | | South 南 | Renovation リフォーム | | September 2011 interior renovation completed (toilet ・ wall ・ floor ・ House cleaning) 2011年9月内装リフォーム済(トイレ・壁・床・ハウスクリーニング) | Structure-storey 構造・階建て | | RC4 story RC4階建 | Site of the right form 敷地の権利形態 | | Ownership 所有権 | Use district 用途地域 | | One middle and high 1種中高 | Parking lot 駐車場 | | Site (20,000 yen / Month) 敷地内(2万円/月) | Company profile 会社概要 | | <Mediation> Governor of Hyogo Prefecture (6) No. 009711 (Ltd.) House Corporation headquarters Yubinbango657-0038 Kobe, Hyogo Nada-ku, Fukada-cho 2-5-7 <仲介>兵庫県知事(6)第009711号(株)ハウスコーポレーション本社〒657-0038 兵庫県神戸市灘区深田町2-5-7 |
Local appearance photo現地外観写真 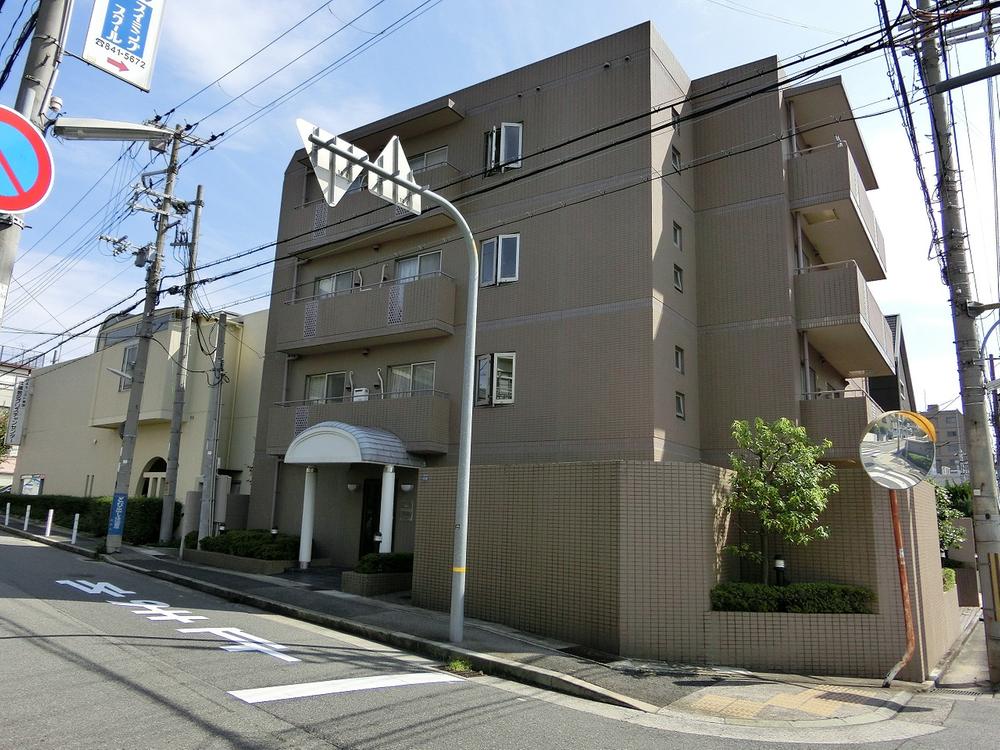 Local (September 2013) shooting convenient 3WAY access! On-site parking sky Yes! Guests preview the same day!
現地(2013年9月)撮影便利な3WAYアクセス!敷地内駐車場空有!即日ご内覧頂けます!
Floor plan間取り図 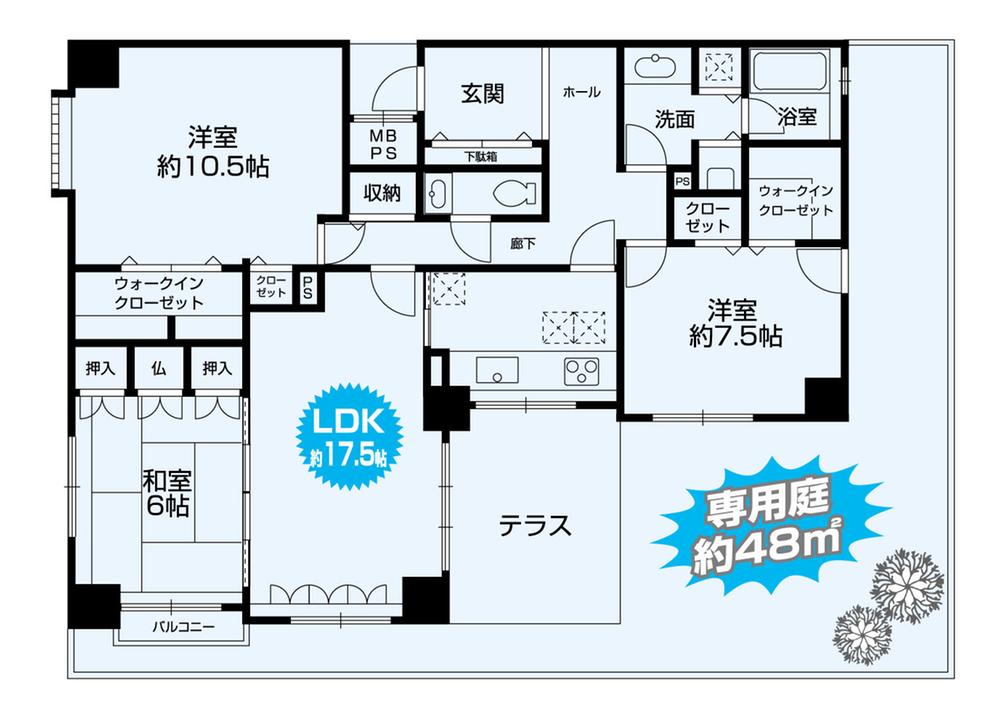 3LDK, Price 27,800,000 yen, Footprint 107.11 sq m , Loose 3LDK footprint of area 1.95 sq m or more each room 6 Pledge balcony 107.11 sq m ! Spacious private garden 48 sq m !
3LDK、価格2780万円、専有面積107.11m2、バルコニー面積1.95m2 各部屋6帖以上のゆったり3LDK専有面積107.11m2!
広々専用庭48m2!
Livingリビング 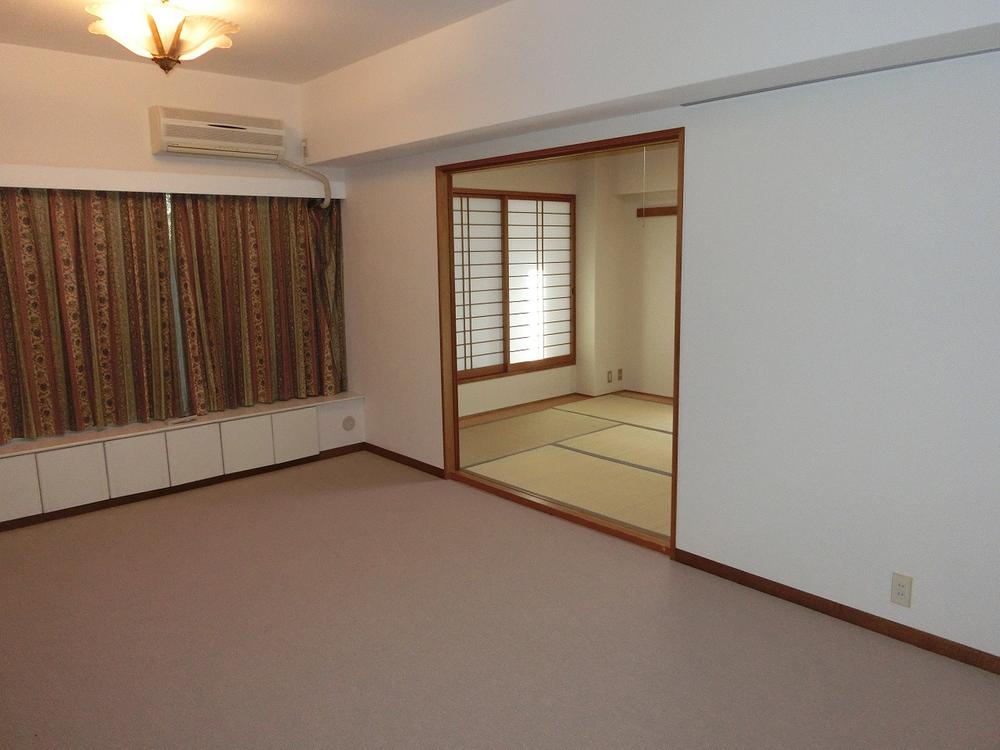 Indoor (September 2013) Shooting You can relax comfortably in the Pledge LDK17.5!
室内(2013年9月)撮影
ゆったりLDK17.5帖でおくつろぎ頂けます!
Local appearance photo現地外観写真 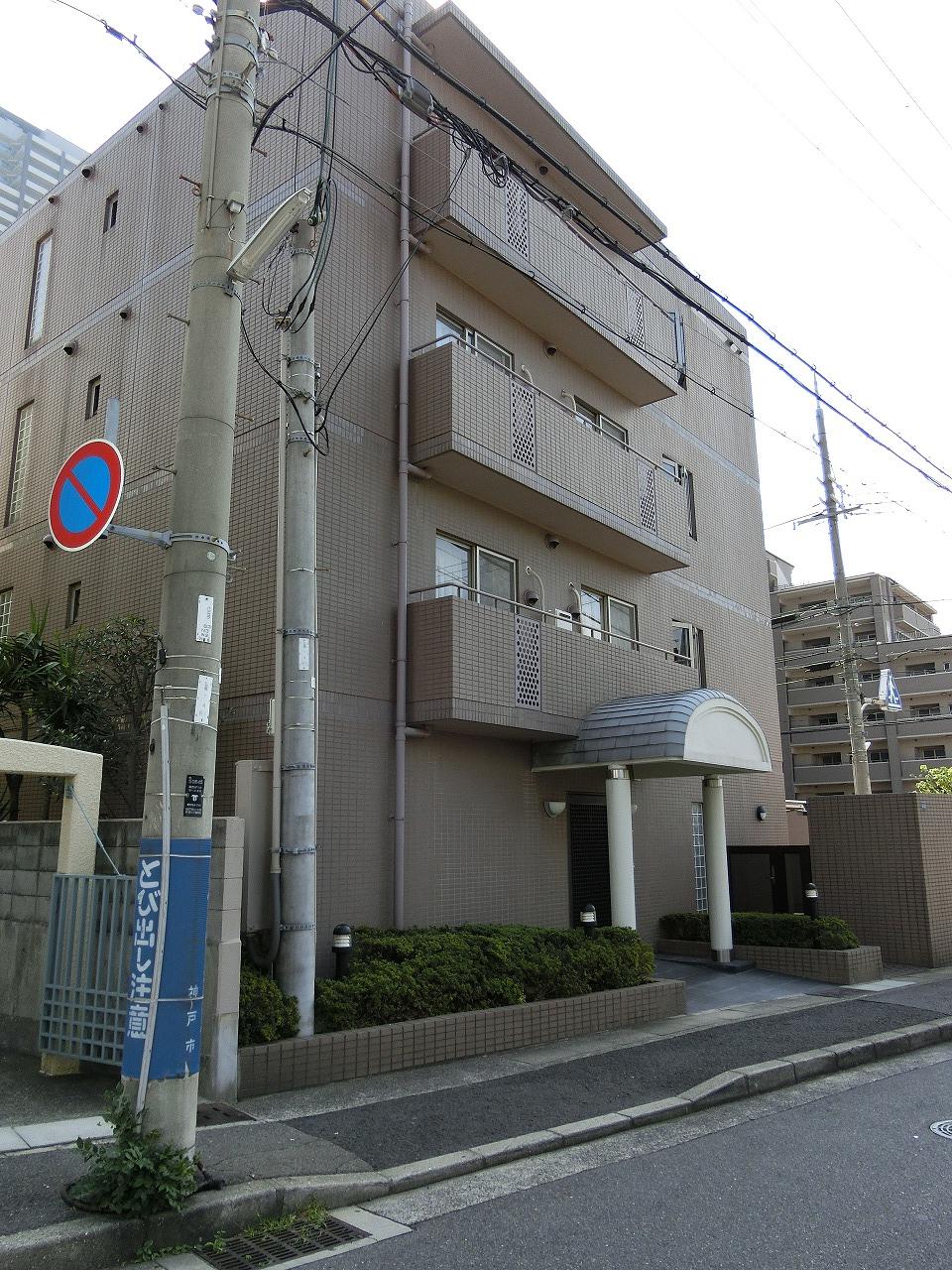 Local (September 2013) Shooting
現地(2013年9月)撮影
Livingリビング 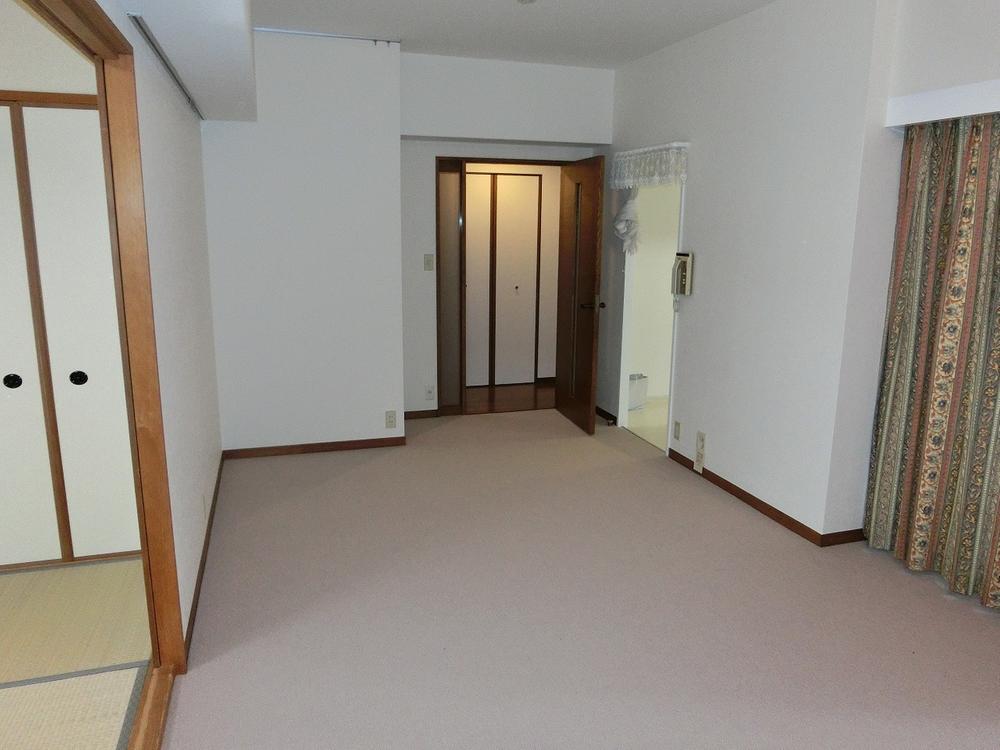 Indoor (September 2013) Shooting
室内(2013年9月)撮影
Bathroom浴室 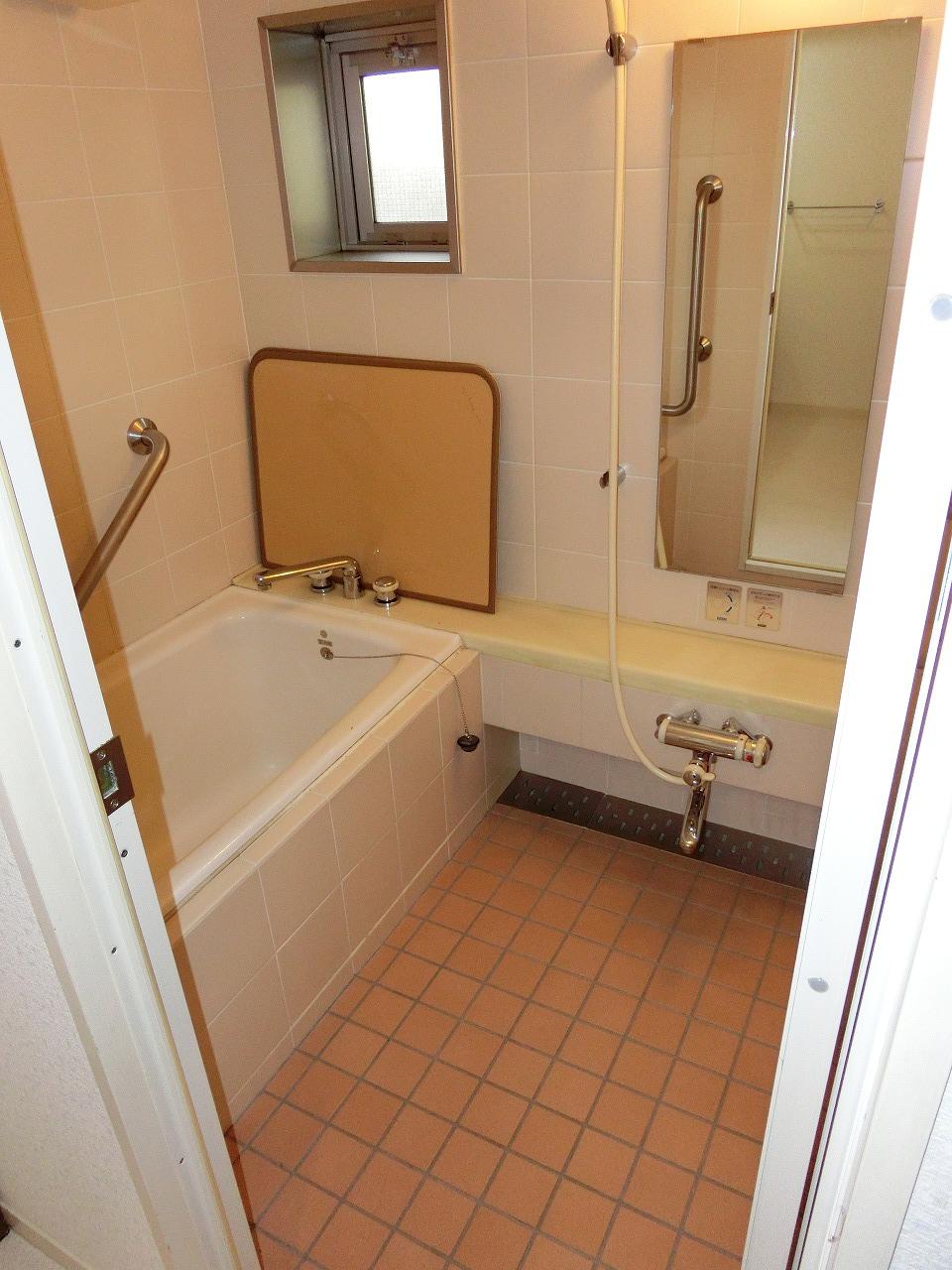 Indoor (September 2013) Shooting
室内(2013年9月)撮影
Kitchenキッチン 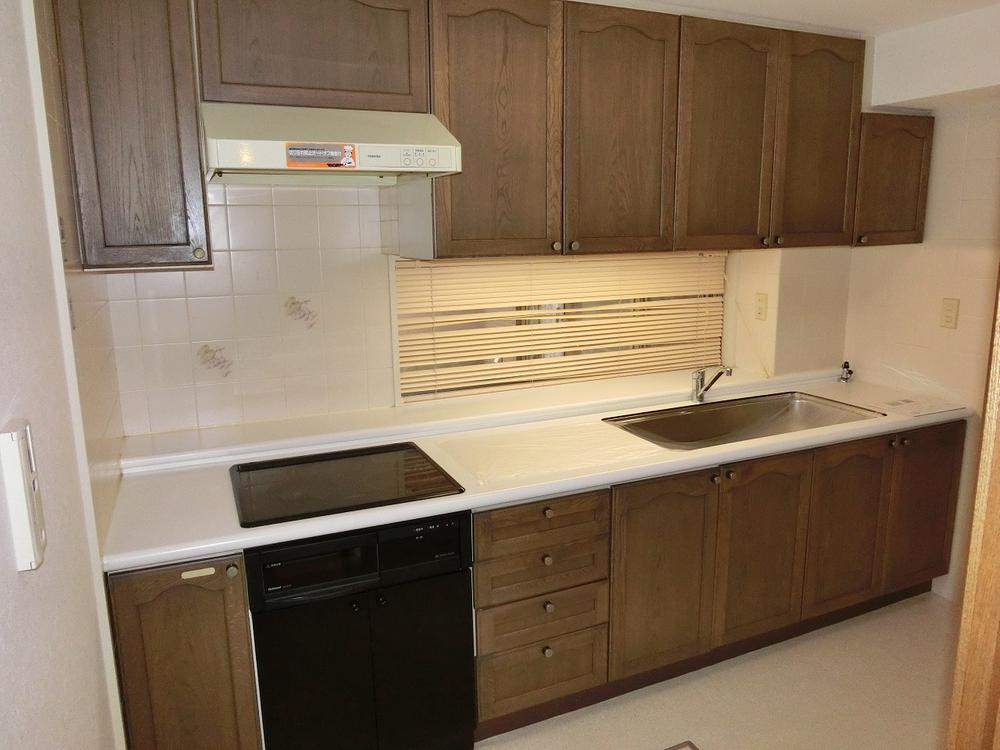 Indoor (September 2013) Shooting
室内(2013年9月)撮影
Non-living roomリビング以外の居室 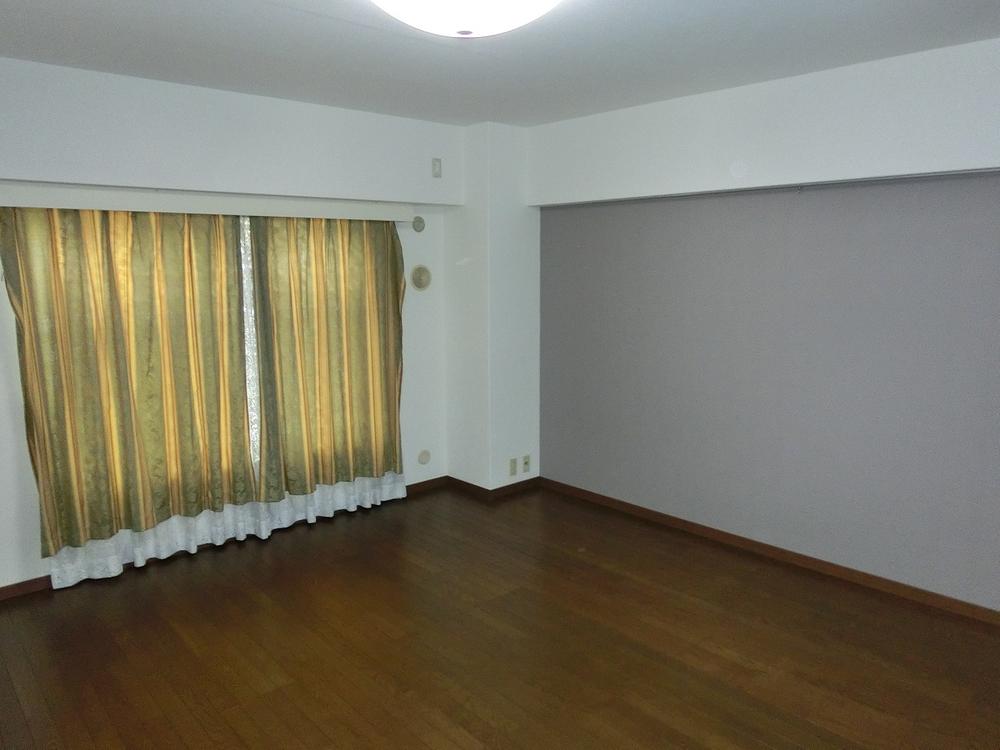 Indoor (September 2013) Shooting
室内(2013年9月)撮影
Entrance玄関 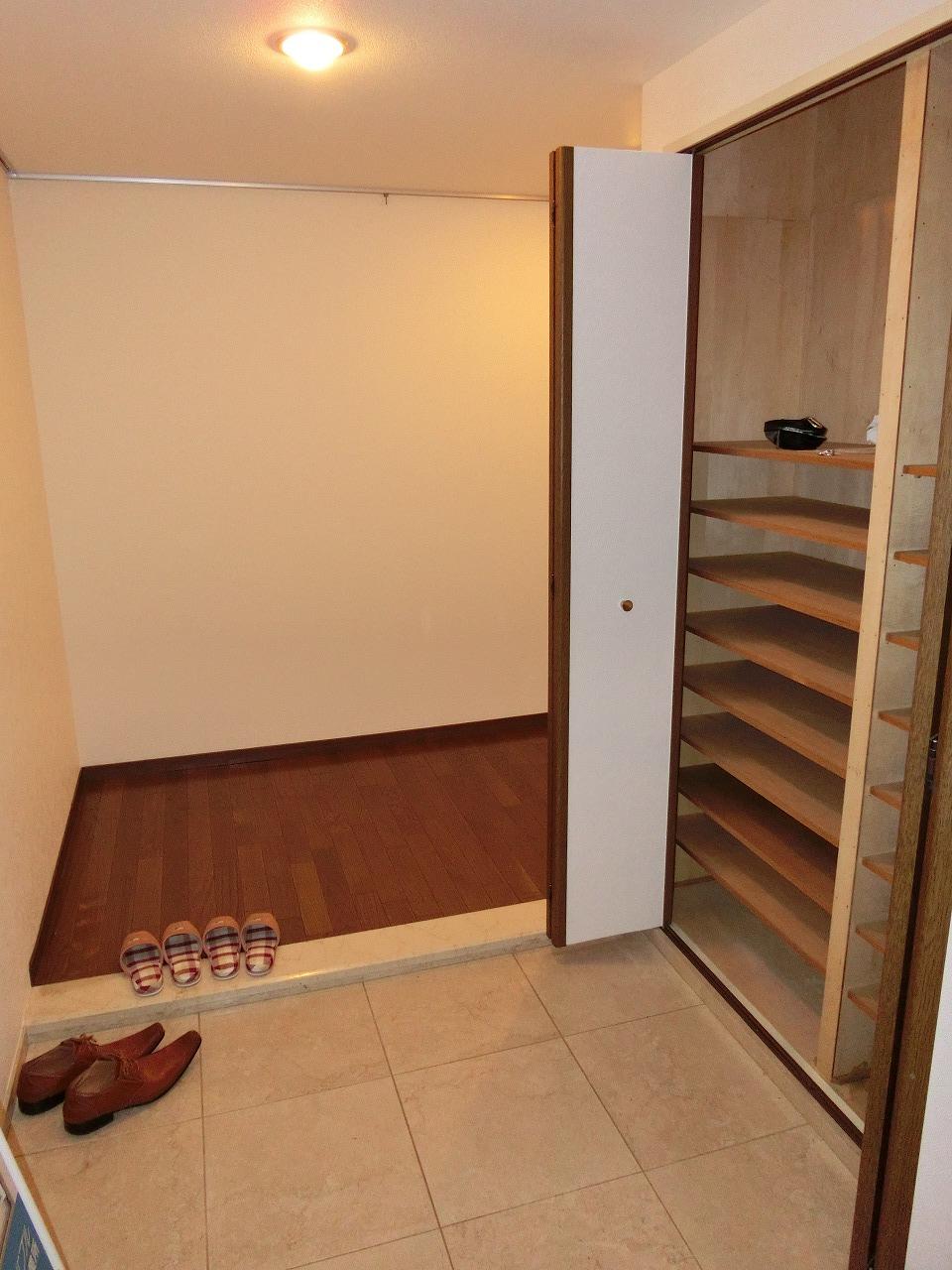 Local (September 2013) Shooting
現地(2013年9月)撮影
Wash basin, toilet洗面台・洗面所 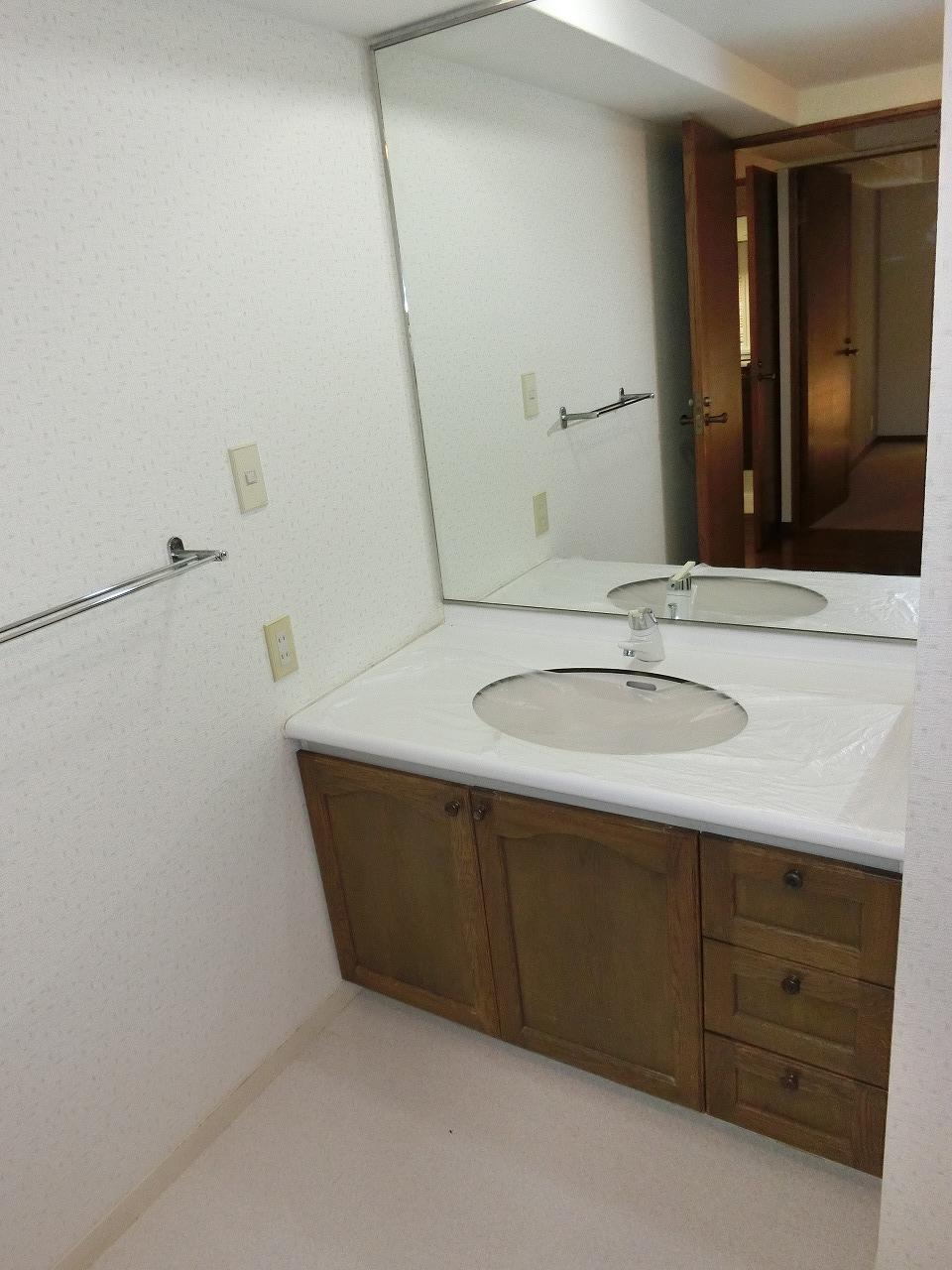 Indoor (September 2013) Shooting
室内(2013年9月)撮影
Toiletトイレ 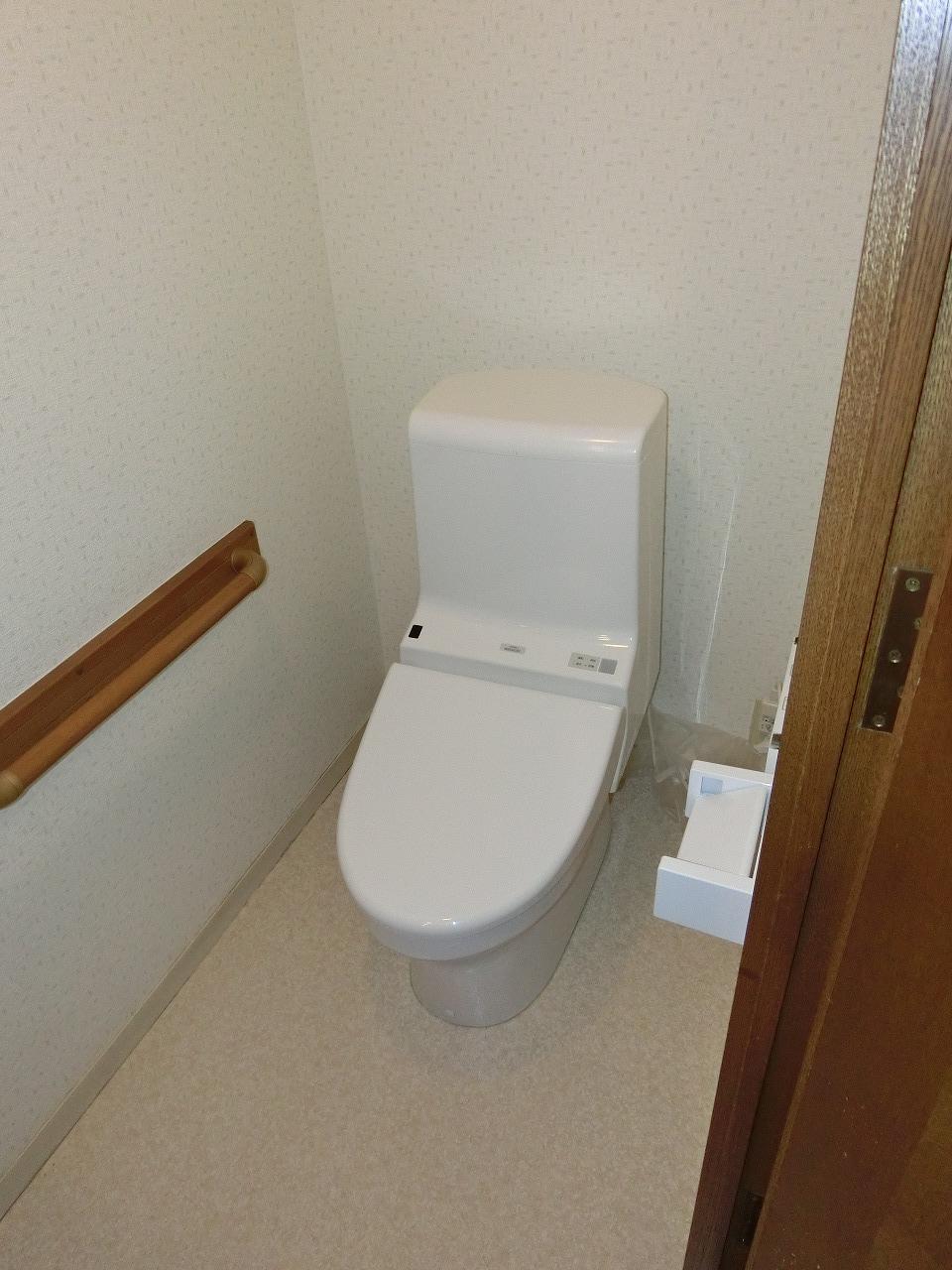 Indoor (September 2013) Shooting
室内(2013年9月)撮影
Entranceエントランス 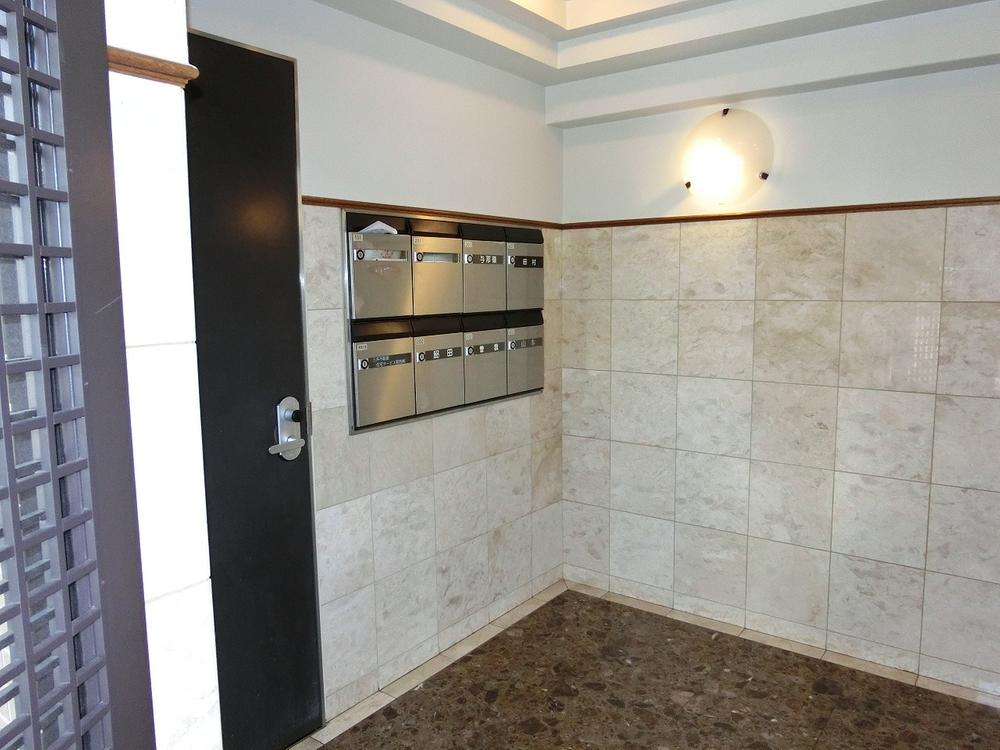 Common areas
共用部
Other common areasその他共用部 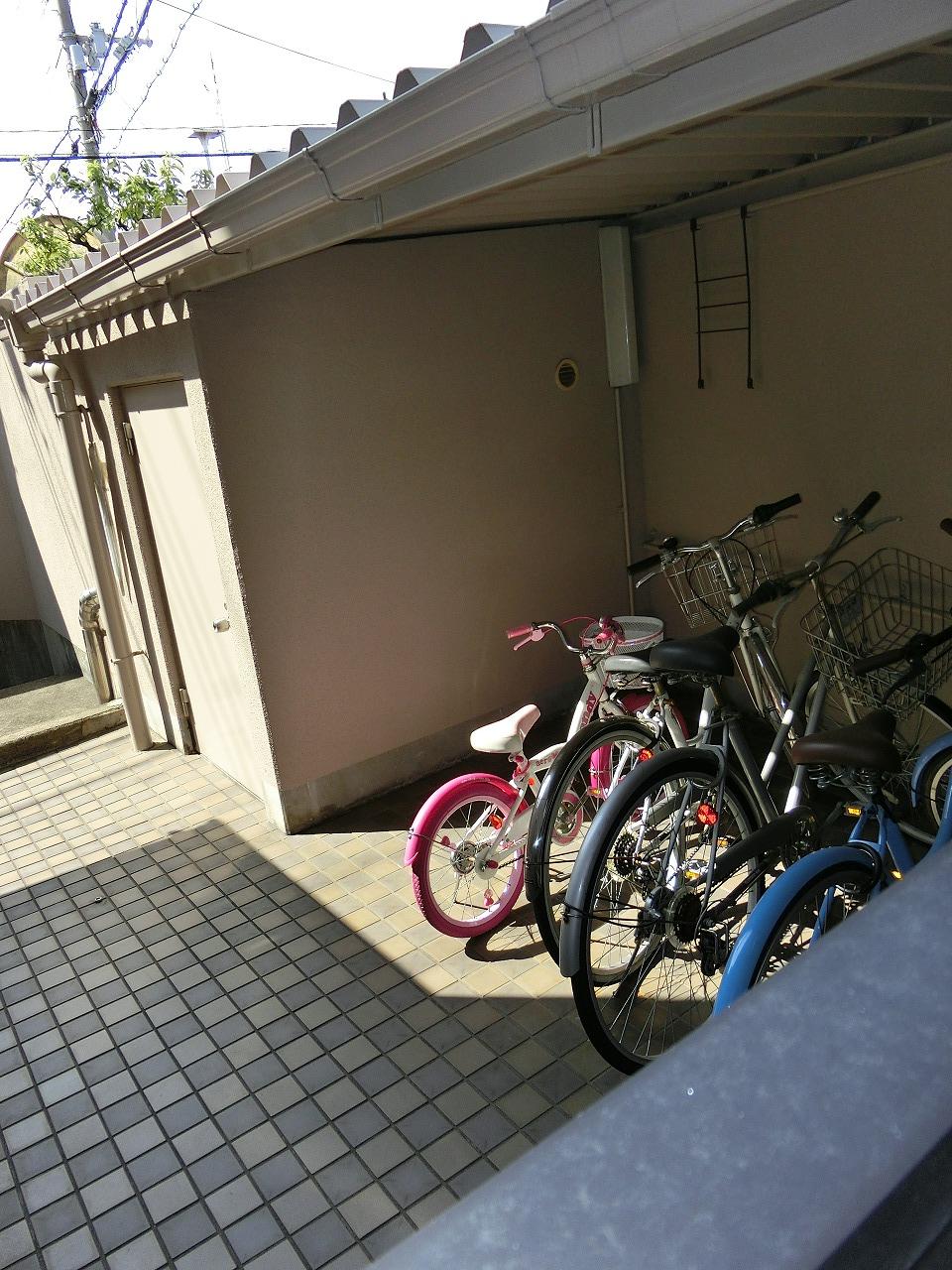 Common areas
共用部
Garden庭 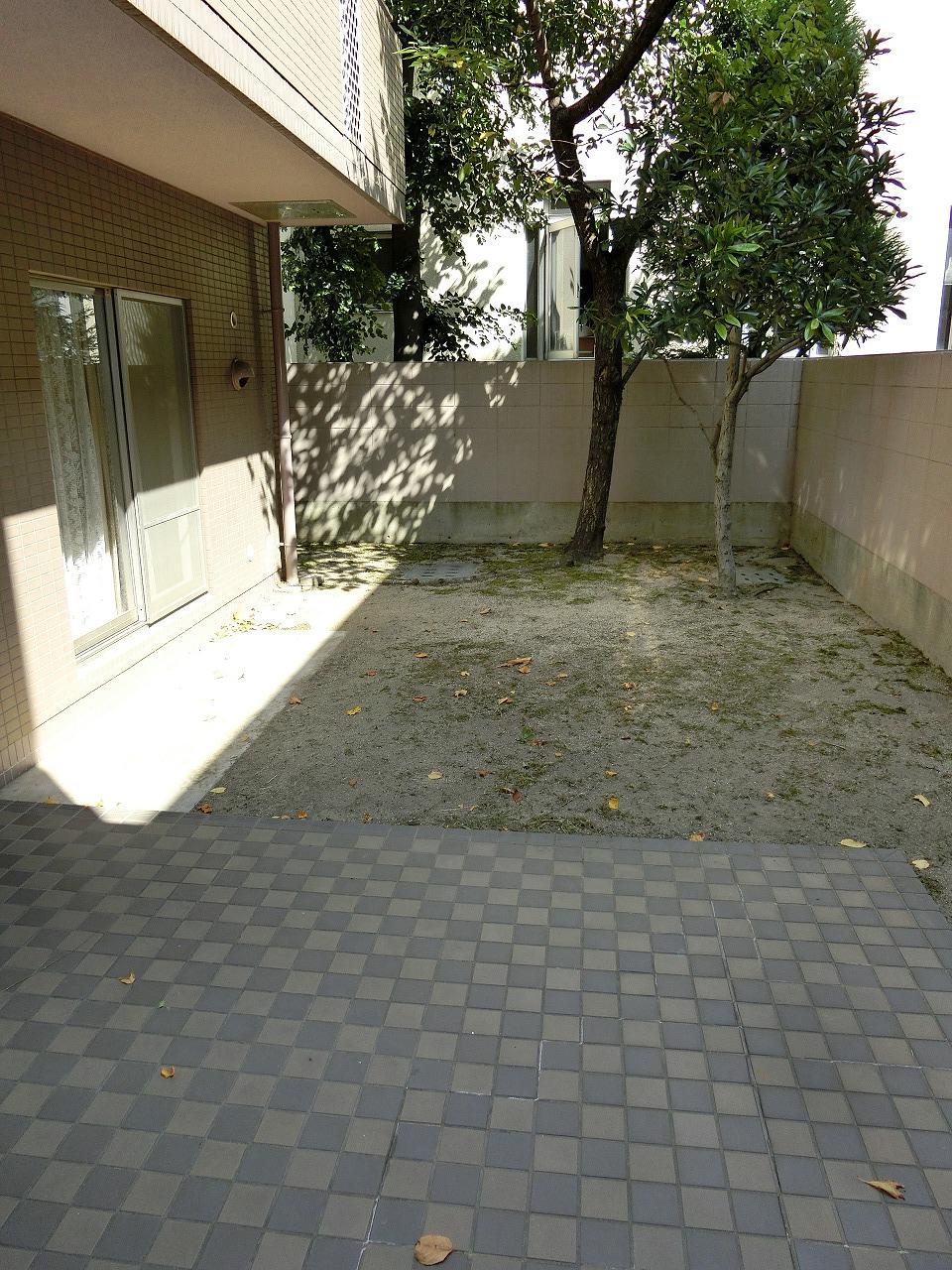 Local (September 2013) Shooting
現地(2013年9月)撮影
Other introspectionその他内観 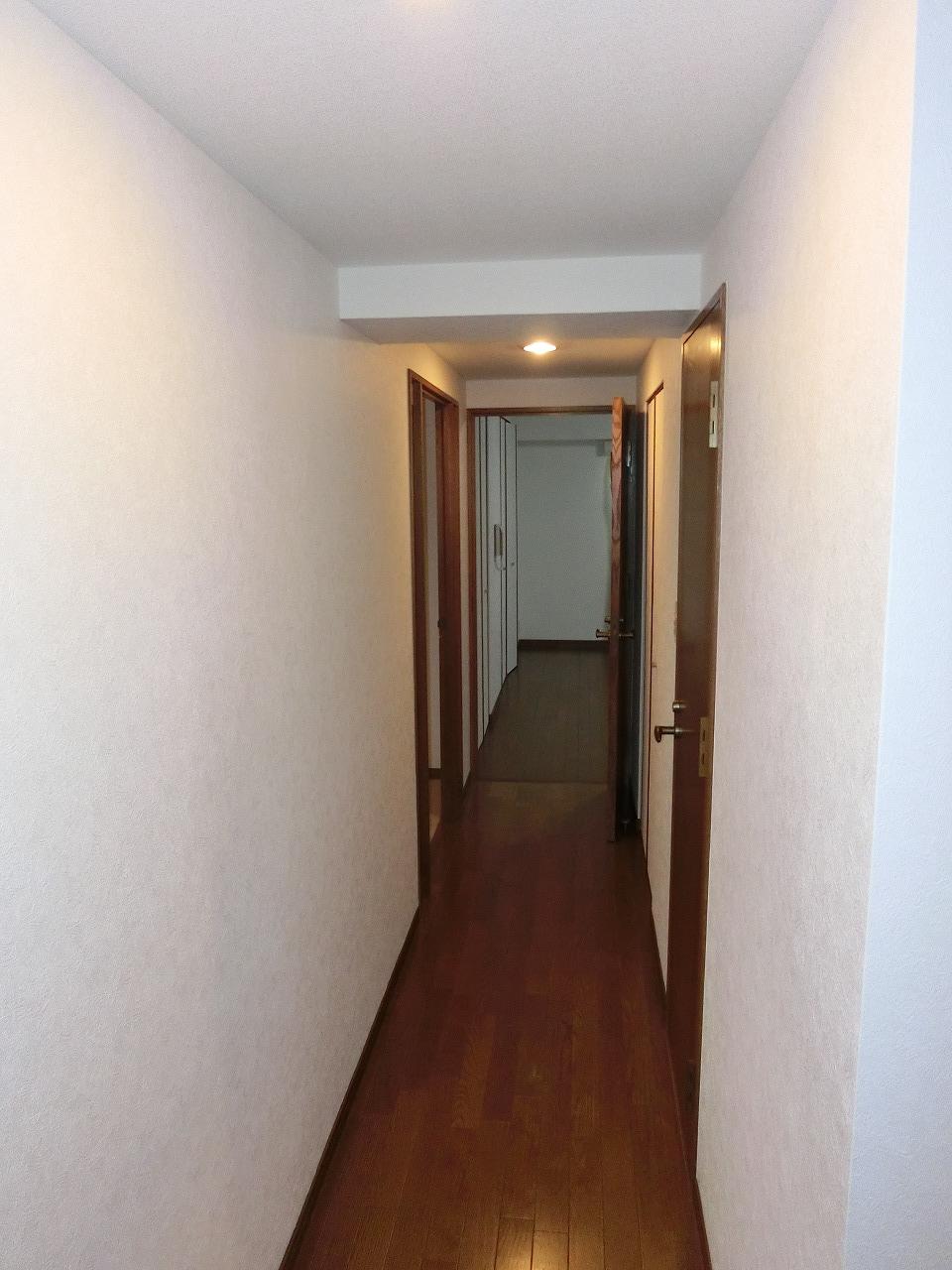 Indoor (September 2013) Shooting
室内(2013年9月)撮影
Livingリビング 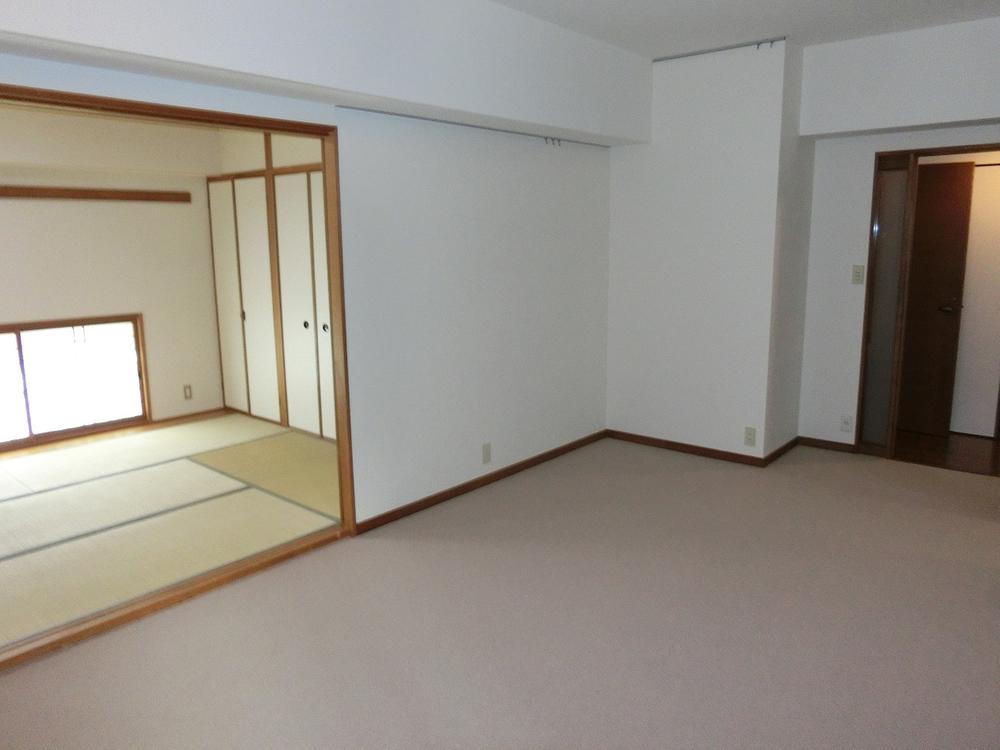 Indoor (September 2013) Shooting
室内(2013年9月)撮影
Kitchenキッチン 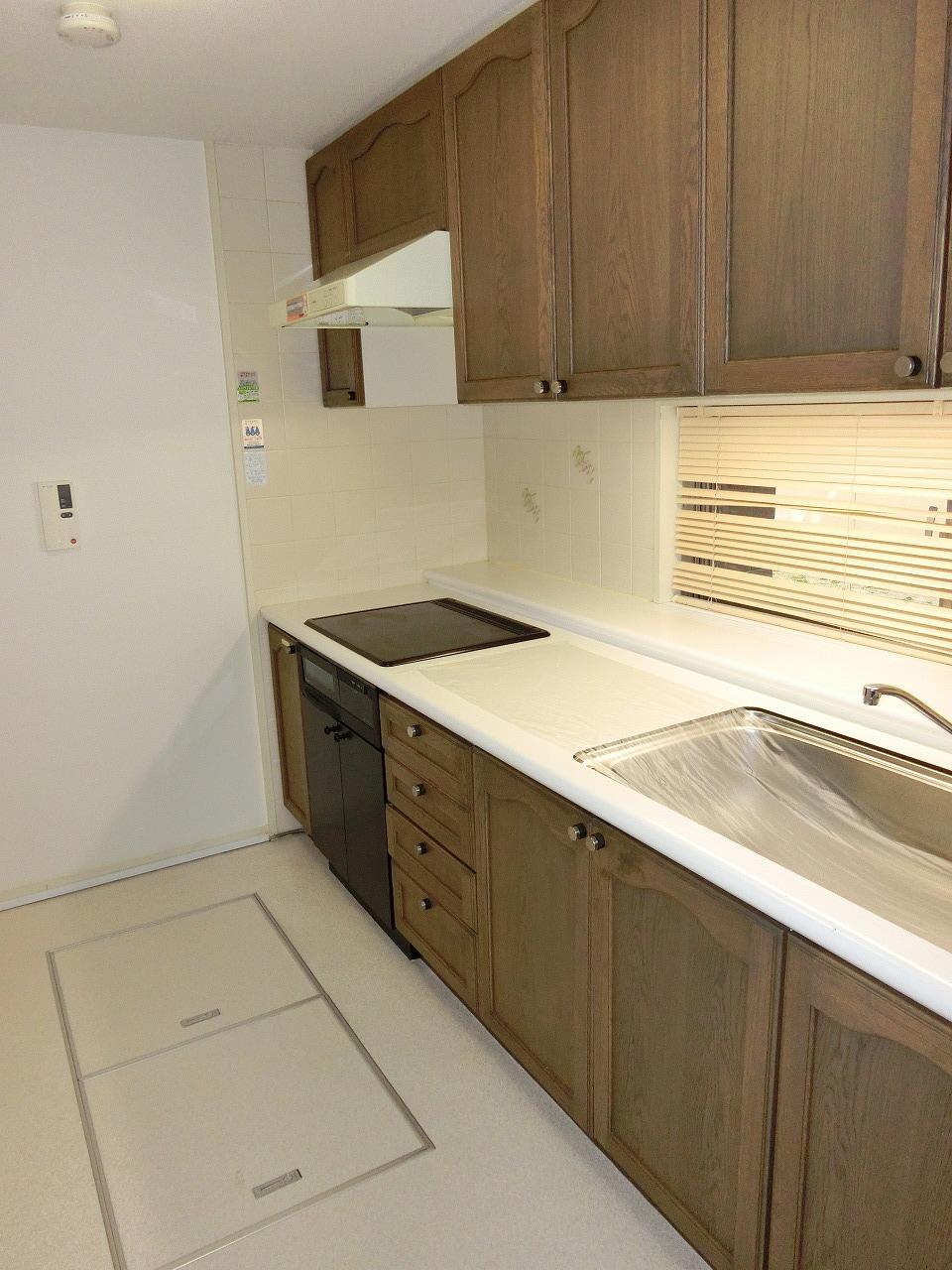 Indoor (September 2013) Shooting
室内(2013年9月)撮影
Non-living roomリビング以外の居室 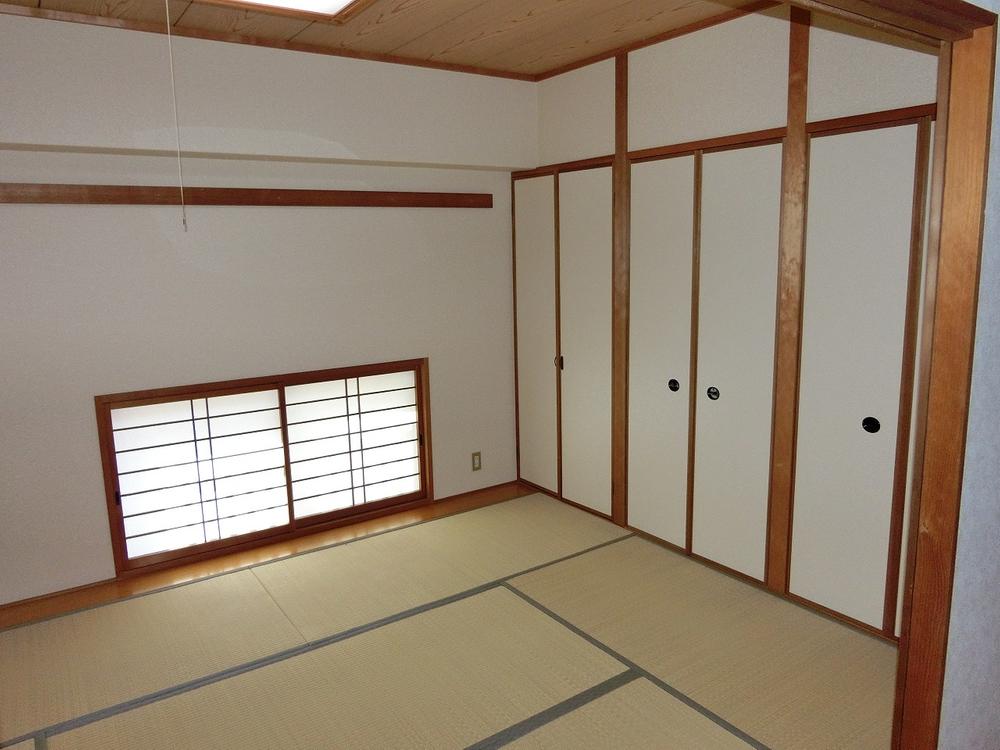 Indoor (September 2013) Shooting
室内(2013年9月)撮影
Wash basin, toilet洗面台・洗面所 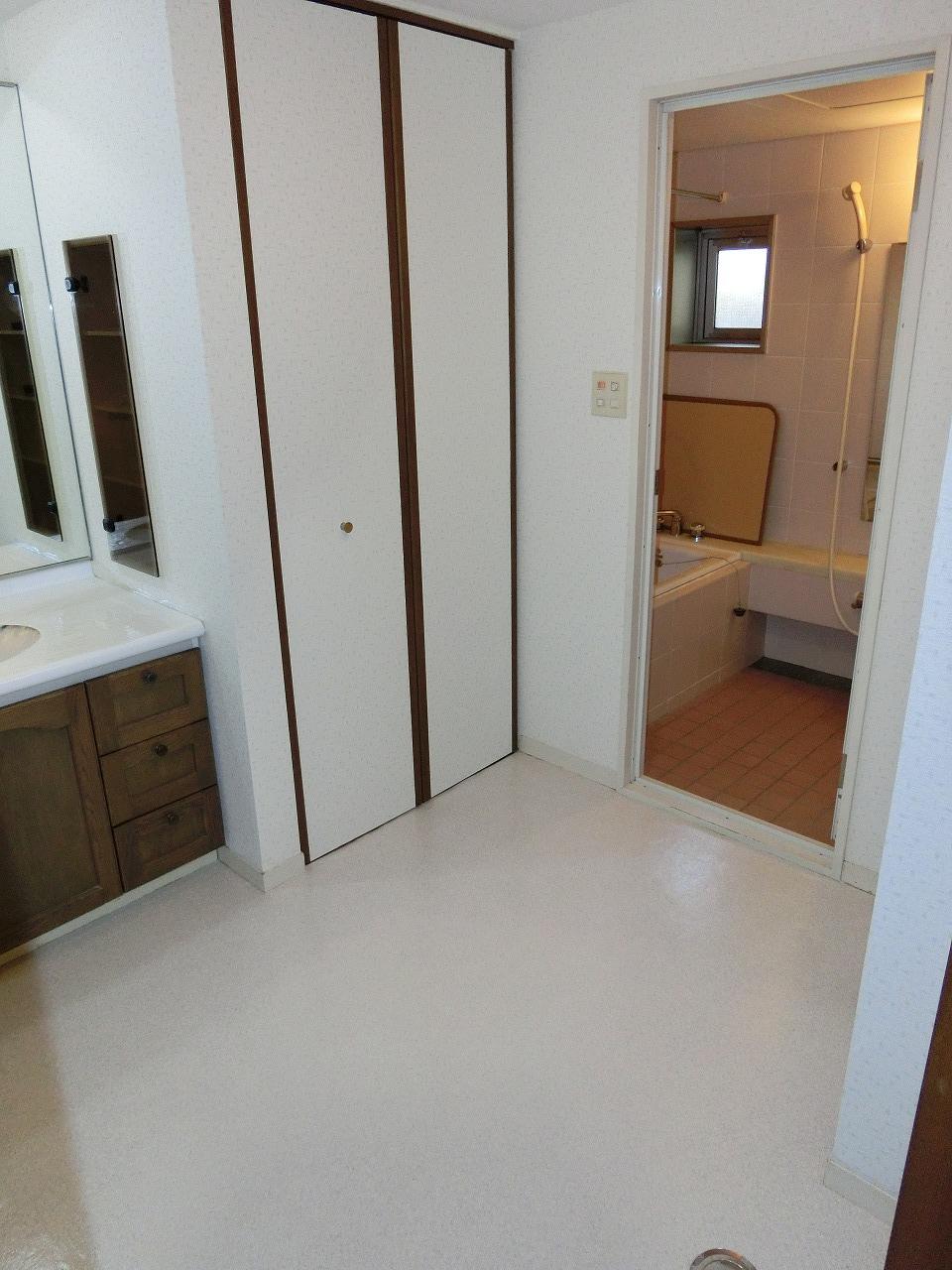 Indoor (September 2013) Shooting
室内(2013年9月)撮影
Entranceエントランス 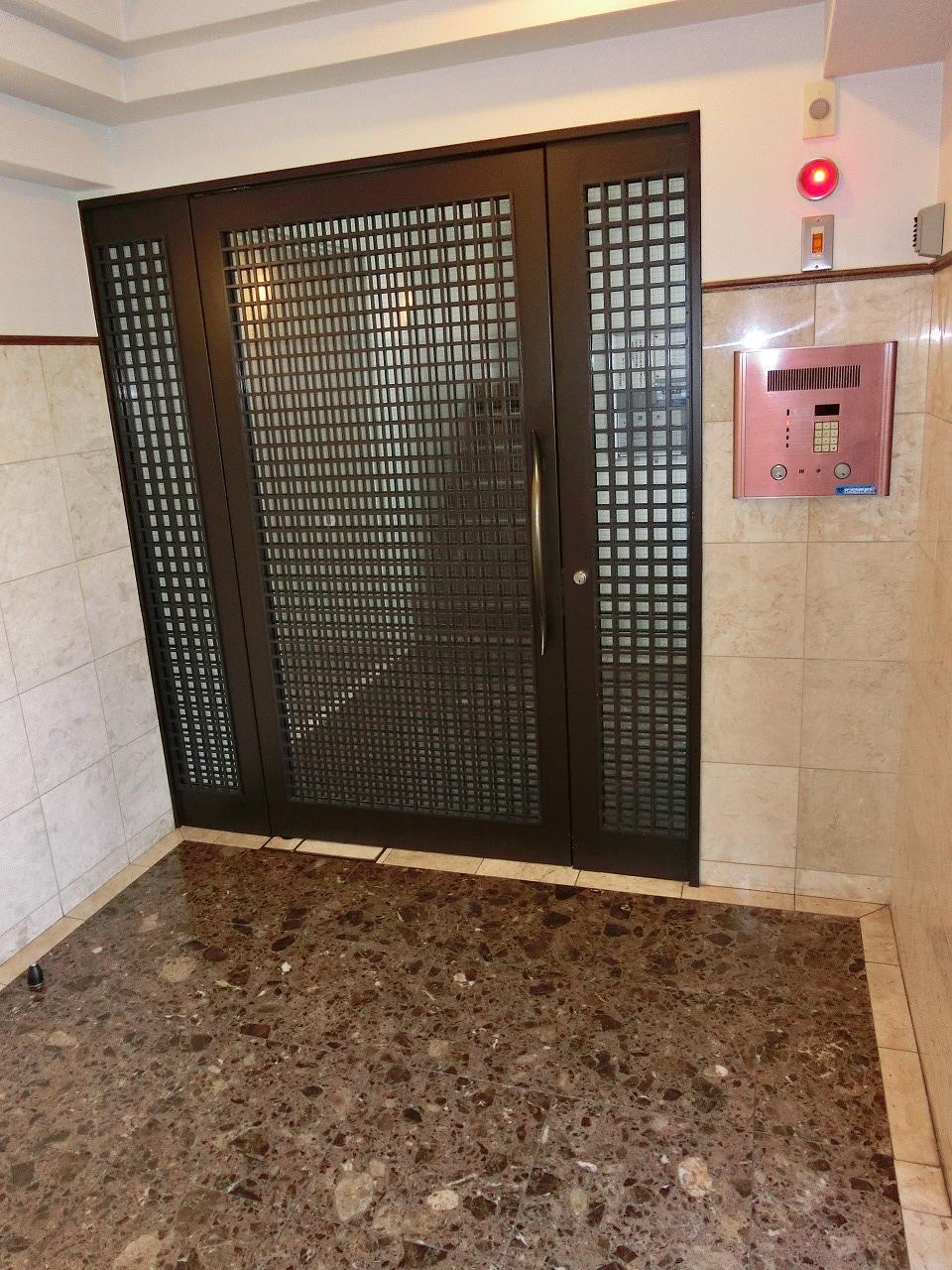 Common areas
共用部
Location
|





















