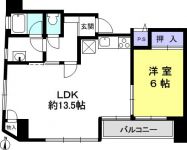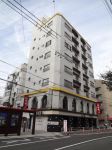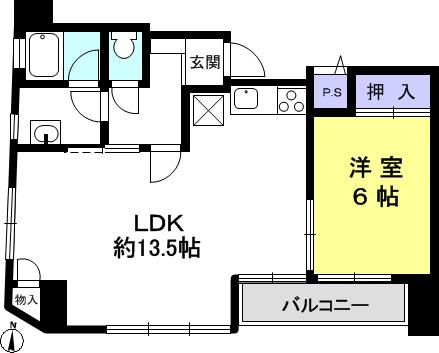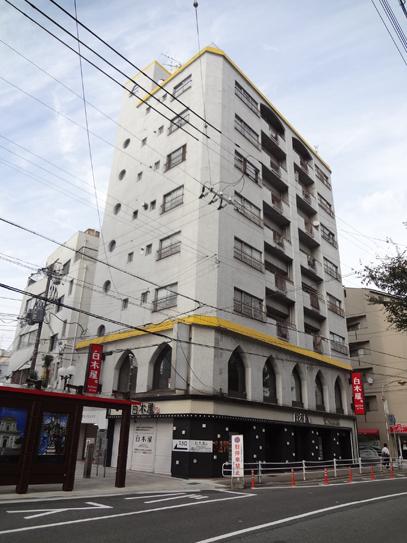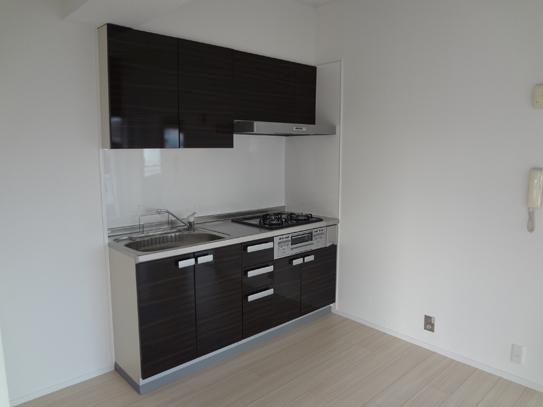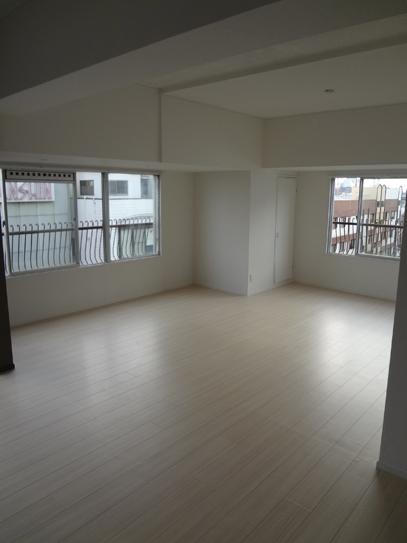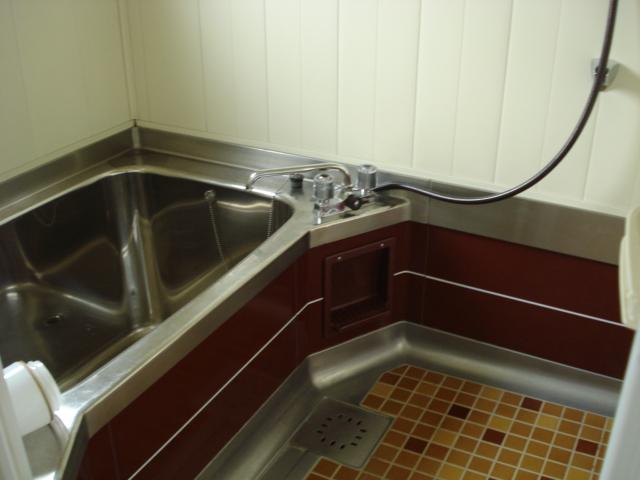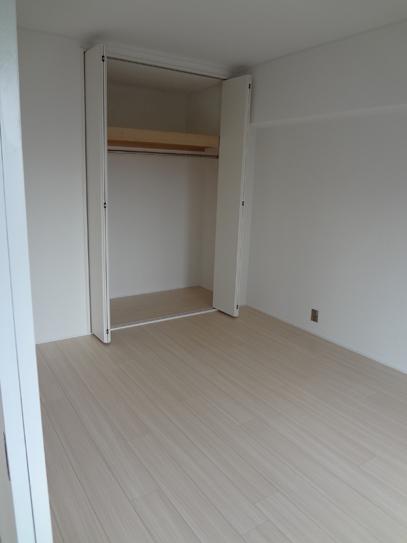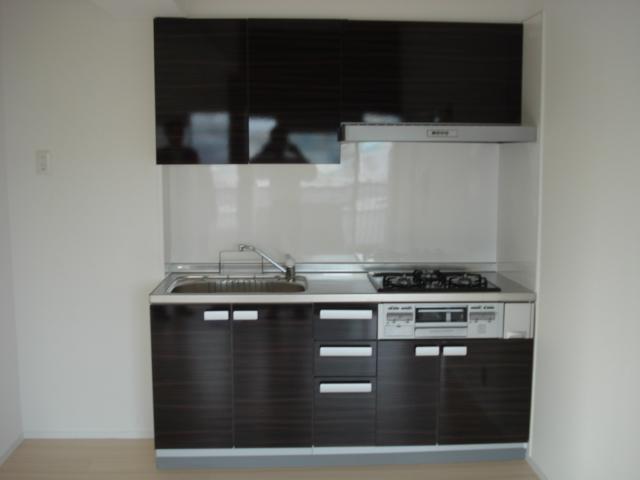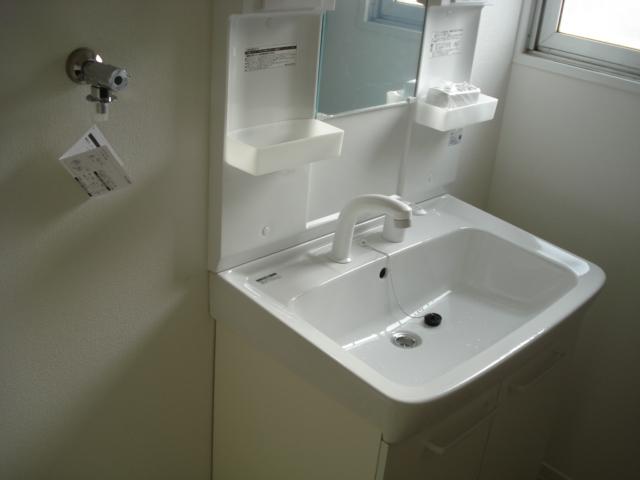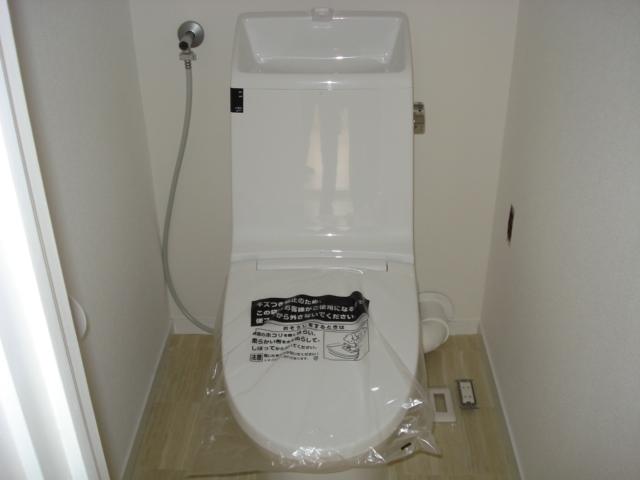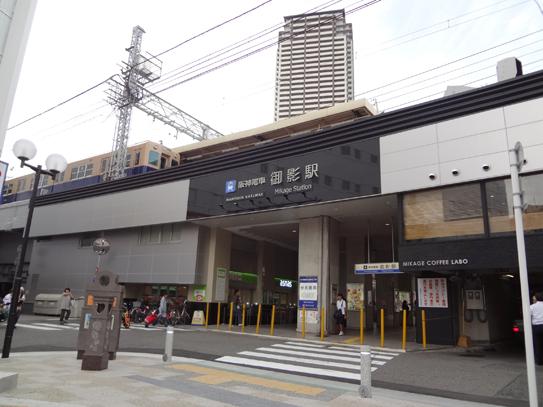|
|
Kobe, Hyogo Prefecture Higashi-Nada Ward
兵庫県神戸市東灘区
|
|
Hanshin "Mikage" walk 1 minute
阪神本線「御影」歩1分
|
|
Interior renovation, System kitchen, Corner dwelling unit, Flat to the station, Washbasin with shower, Warm water washing toilet seat, Good view, Southwestward
内装リフォーム、システムキッチン、角住戸、駅まで平坦、シャワー付洗面台、温水洗浄便座、眺望良好、南西向き
|
Features pickup 特徴ピックアップ | | Interior renovation / System kitchen / Corner dwelling unit / Flat to the station / Washbasin with shower / Warm water washing toilet seat / Good view / Southwestward 内装リフォーム /システムキッチン /角住戸 /駅まで平坦 /シャワー付洗面台 /温水洗浄便座 /眺望良好 /南西向き |
Property name 物件名 | | Mikage Guresuhaitsu 御影グレスハイツ |
Price 価格 | | 12.8 million yen 1280万円 |
Floor plan 間取り | | 1LDK 1LDK |
Units sold 販売戸数 | | 1 units 1戸 |
Total units 総戸数 | | 15 units 15戸 |
Occupied area 専有面積 | | 60.13 sq m (center line of wall) 60.13m2(壁芯) |
Other area その他面積 | | Balcony area: 4.57 sq m バルコニー面積:4.57m2 |
Whereabouts floor / structures and stories 所在階/構造・階建 | | 6th floor / RC9 floors 1 underground story 6階/RC9階地下1階建 |
Completion date 完成時期(築年月) | | July 1974 1974年7月 |
Address 住所 | | Kobe, Hyogo Prefecture Higashinada Mikagehon cho 2 兵庫県神戸市東灘区御影本町2 |
Traffic 交通 | | Hanshin "Mikage" walk 1 minute 阪神本線「御影」歩1分
|
Related links 関連リンク | | [Related Sites of this company] 【この会社の関連サイト】 |
Person in charge 担当者より | | Person in charge of real-estate and building real estate consulting skills registrant Masaki Omori Age: 40 Daigyokai Experience: 8 years my best you so hard, Please feel free to contact us !! 担当者宅建不動産コンサルティング技能登録者大森真樹年齢:40代業界経験:8年一生懸命がんばりますので、お気軽にご相談ください!! |
Contact お問い合せ先 | | TEL: 0800-603-1260 [Toll free] mobile phone ・ Also available from PHS
Caller ID is not notified
Please contact the "saw SUUMO (Sumo)"
If it does not lead, If the real estate company TEL:0800-603-1260【通話料無料】携帯電話・PHSからもご利用いただけます
発信者番号は通知されません
「SUUMO(スーモ)を見た」と問い合わせください
つながらない方、不動産会社の方は
|
Administrative expense 管理費 | | 11,000 yen / Month (self-management) 1万1000円/月(自主管理) |
Repair reserve 修繕積立金 | | 4800 yen / Month 4800円/月 |
Time residents 入居時期 | | Immediate available 即入居可 |
Whereabouts floor 所在階 | | 6th floor 6階 |
Direction 向き | | Southwest 南西 |
Renovation リフォーム | | October 2013 interior renovation completed (kitchen ・ toilet ・ all rooms) 2013年10月内装リフォーム済(キッチン・トイレ・全室) |
Overview and notices その他概要・特記事項 | | Contact: Masaki Omori 担当者:大森真樹 |
Structure-storey 構造・階建て | | RC9 floors 1 underground story RC9階地下1階建 |
Site of the right form 敷地の権利形態 | | Ownership 所有権 |
Parking lot 駐車場 | | Nothing 無 |
Company profile 会社概要 | | <Mediation> Minister of Land, Infrastructure and Transport (11) No. 002287 (one company) Property distribution management Association (Corporation) metropolitan area real estate Fair Trade Council member Co., Ltd. Japan Living Service Co., Ltd. Mikage office Yubinbango658-0048 Kobe, Hyogo Prefecture Higashi-Nada Ward Mikage County house 2-19-13 <仲介>国土交通大臣(11)第002287号(一社)不動産流通経営協会会員 (公社)首都圏不動産公正取引協議会加盟(株)日住サービス御影営業所〒658-0048 兵庫県神戸市東灘区御影郡家2-19-13 |
