Used Apartments » Kansai » Hyogo Prefecture » Kobe Higashinada
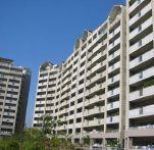 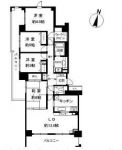
| | Kobe, Hyogo Prefecture Higashi-Nada Ward 兵庫県神戸市東灘区 |
| Rokko Airandosen "Island Center" walk 5 minutes 六甲アイランド線「アイランドセンター」歩5分 |
| Mu front building, Ventilation good, 3 face lighting, 2 or more sides balcony, South balcony, Ocean View, Corresponding to the flat-35S, See the mountain, It is close to Tennis Court, Super close, Within 2km to the sea, 前面棟無、通風良好、3面採光、2面以上バルコニー、南面バルコニー、オーシャンビュー、フラット35Sに対応、山が見える、テニスコートが近い、スーパーが近い、海まで2km以内、 |
| Mu front building, Ventilation good, 3 face lighting, 2 or more sides balcony, South balcony, Ocean View, Corresponding to the flat-35S, See the mountain, It is close to Tennis Court, Super close, Within 2km to the sea, Facing south, System kitchen, Bathroom Dryer, Corner dwelling unit, Yang per good, Share facility enhancement, All room storage, Flat to the station, Around traffic fewerese-style room, Washbasin with shower, Face-to-face kitchen, Security enhancement, Bicycle-parking space, Elevator, TV monitor interphone, Good view, Pets Negotiable, BS ・ CS ・ CATV, Maintained sidewalk, In a large town, Flat terrain, Bike shelter 前面棟無、通風良好、3面採光、2面以上バルコニー、南面バルコニー、オーシャンビュー、フラット35Sに対応、山が見える、テニスコートが近い、スーパーが近い、海まで2km以内、南向き、システムキッチン、浴室乾燥機、角住戸、陽当り良好、共有施設充実、全居室収納、駅まで平坦、周辺交通量少なめ、和室、シャワー付洗面台、対面式キッチン、セキュリティ充実、駐輪場、エレベーター、TVモニタ付インターホン、眺望良好、ペット相談、BS・CS・CATV、整備された歩道、大型タウン内、平坦地、バイク置場 |
Features pickup 特徴ピックアップ | | Corresponding to the flat-35S / Ocean View / See the mountain / It is close to Tennis Court / Super close / Within 2km to the sea / System kitchen / Bathroom Dryer / Corner dwelling unit / Yang per good / Share facility enhancement / All room storage / Flat to the station / Around traffic fewer / Japanese-style room / Washbasin with shower / Face-to-face kitchen / Security enhancement / 3 face lighting / 2 or more sides balcony / South balcony / Bicycle-parking space / Elevator / TV monitor interphone / Mu front building / Ventilation good / Good view / Southwestward / Pets Negotiable / BS ・ CS ・ CATV / Maintained sidewalk / In a large town / Flat terrain / Bike shelter フラット35Sに対応 /オーシャンビュー /山が見える /テニスコートが近い /スーパーが近い /海まで2km以内 /システムキッチン /浴室乾燥機 /角住戸 /陽当り良好 /共有施設充実 /全居室収納 /駅まで平坦 /周辺交通量少なめ /和室 /シャワー付洗面台 /対面式キッチン /セキュリティ充実 /3面採光 /2面以上バルコニー /南面バルコニー /駐輪場 /エレベーター /TVモニタ付インターホン /前面棟無 /通風良好 /眺望良好 /南西向き /ペット相談 /BS・CS・CATV /整備された歩道 /大型タウン内 /平坦地 /バイク置場 | Event information イベント情報 | | Local guide Board (please make a reservation beforehand) schedule / Every Saturday, Sunday and public holidays time / 10:00 ~ 17:30 It is every weekend local guide meeting underway. Please feel free to book 現地案内会(事前に必ず予約してください)日程/毎週土日祝時間/10:00 ~ 17:30毎週末現地案内会実施中です。お気軽にご予約下さい | Property name 物件名 | | RIC East Court Seventh Avenue 2 Ichibankan RICイーストコート7番街2番館 | Price 価格 | | 29.5 million yen 2950万円 | Floor plan 間取り | | 4LDK 4LDK | Units sold 販売戸数 | | 1 units 1戸 | Total units 総戸数 | | 400 units 400戸 | Occupied area 専有面積 | | 96.82 sq m (29.28 tsubo) (center line of wall) 96.82m2(29.28坪)(壁芯) | Other area その他面積 | | Balcony area: 28.34 sq m バルコニー面積:28.34m2 | Whereabouts floor / structures and stories 所在階/構造・階建 | | 8th floor / SRC13 story 8階/SRC13階建 | Completion date 完成時期(築年月) | | February 1997 1997年2月 | Address 住所 | | Kobe, Hyogo Prefecture Higashi-Nada Ward Koyochonaka 3 兵庫県神戸市東灘区向洋町中3 | Traffic 交通 | | Rokko Airandosen "Island Center" walk 5 minutes 六甲アイランド線「アイランドセンター」歩5分
| Related links 関連リンク | | [Related Sites of this company] 【この会社の関連サイト】 | Person in charge 担当者より | | Rep Minoo TomoHitoshi Age: 30 Daigyokai Experience: 6 years I have borne in mind the suggestions on the basis of the evidence (data of the case, etc.) from the usual. Because real estate is very expensive dealings, Instead of suggestions in the sense of, We offer on the basis of accurate data. 担当者箕面 友仁年齢:30代業界経験:6年私は普段から根拠(事例等のデータ)に基づいたご提案を心掛けています。不動産は大変高額なお取引ですので、感覚でご提案するのではなく、正確なデータに基づいてご提案させて頂きます。 | Contact お問い合せ先 | | TEL: 0800-603-1247 [Toll free] mobile phone ・ Also available from PHS
Caller ID is not notified
Please contact the "saw SUUMO (Sumo)"
If it does not lead, If the real estate company TEL:0800-603-1247【通話料無料】携帯電話・PHSからもご利用いただけます
発信者番号は通知されません
「SUUMO(スーモ)を見た」と問い合わせください
つながらない方、不動産会社の方は
| Administrative expense 管理費 | | 11,620 yen / Month (consignment (commuting)) 1万1620円/月(委託(通勤)) | Repair reserve 修繕積立金 | | 12,590 yen / Month 1万2590円/月 | Expenses 諸費用 | | Autonomous membership fee: 150 yen / Month, CATV flat rate: 735 yen / Month 自治会費:150円/月、CATV定額料金:735円/月 | Time residents 入居時期 | | Consultation 相談 | Whereabouts floor 所在階 | | 8th floor 8階 | Direction 向き | | Southwest 南西 | Other limitations その他制限事項 | | Rokko Island district plan in 六甲アイランド地区計画内 | Overview and notices その他概要・特記事項 | | Contact: Minoo TomoHitoshi 担当者:箕面 友仁 | Structure-storey 構造・階建て | | SRC13 story SRC13階建 | Site of the right form 敷地の権利形態 | | Ownership 所有権 | Use district 用途地域 | | One dwelling 1種住居 | Parking lot 駐車場 | | Site (15,000 yen ~ 20,000 yen / Month) 敷地内(1万5000円 ~ 2万円/月) | Company profile 会社概要 | | <Mediation> Minister of Land, Infrastructure and Transport (11) No. 002287 (one company) Property distribution management Association (Corporation) metropolitan area real estate Fair Trade Council member Co., Ltd. Japan Living Service Co., Ltd. Sumiyoshi office Yubinbango658-0051 Kobe, Hyogo Prefecture Higashinada Sumiyoshihon cho 1-7-2 <仲介>国土交通大臣(11)第002287号(一社)不動産流通経営協会会員 (公社)首都圏不動産公正取引協議会加盟(株)日住サービス住吉営業所〒658-0051 兵庫県神戸市東灘区住吉本町1-7-2 | Construction 施工 | | Rokko Island Development Co., Ltd. 六甲アイランド開発(株) |
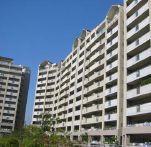 Local appearance photo
現地外観写真
Floor plan間取り図 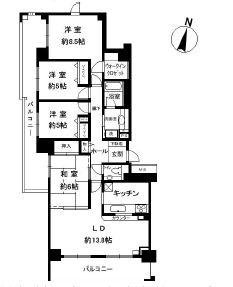 4LDK, Price 29.5 million yen, Occupied area 96.82 sq m , Balcony area 28.34 sq m
4LDK、価格2950万円、専有面積96.82m2、バルコニー面積28.34m2
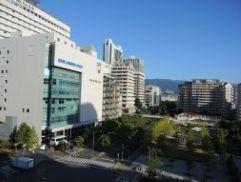 View photos from the dwelling unit
住戸からの眺望写真
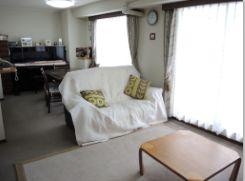 Living
リビング
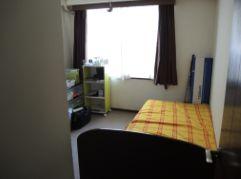 Non-living room
リビング以外の居室
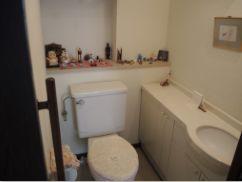 Toilet
トイレ
Other common areasその他共用部 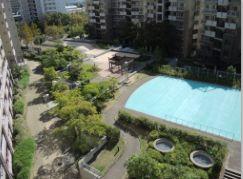 Common areas
共用部
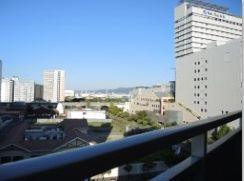 View photos from the dwelling unit
住戸からの眺望写真
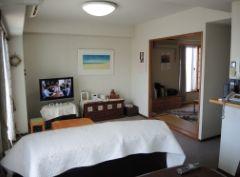 Living
リビング
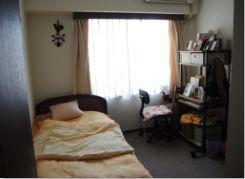 Non-living room
リビング以外の居室
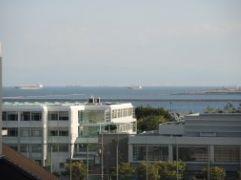 View photos from the dwelling unit
住戸からの眺望写真
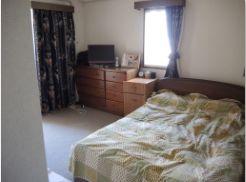 Non-living room
リビング以外の居室
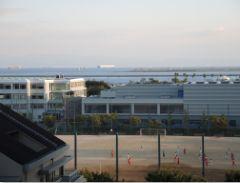 View photos from the dwelling unit
住戸からの眺望写真
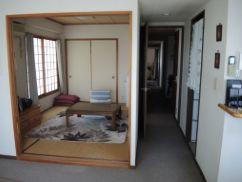 Non-living room
リビング以外の居室
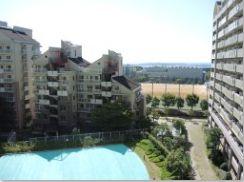 View photos from the dwelling unit
住戸からの眺望写真
Location
|
















