Used Apartments » Kansai » Hyogo Prefecture » Kobe Higashinada
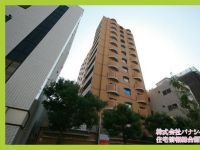 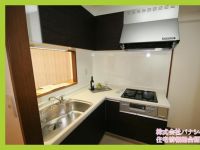
| | Kobe, Hyogo Prefecture Higashi-Nada Ward 兵庫県神戸市東灘区 |
| JR Tokaido Line "settsu motoyama" walk 14 minutes JR東海道本線「摂津本山」歩14分 |
| January 3 ~ Sales start !! joyous. Happy New Year. Also thank you this year. New Year ・ It is a large Thanksgiving held. For more information to staff. 1月3日 ~ 営業開始!!目出度い。新年あけましておめでとうございます。本年もよろしくお願いします。新春・大感謝祭開催です。詳しくはスタッフまで。 |
| JR to "settsu motoyama" station, A 10-minute walk! Until KopuKobe, A 4-minute walk! Fukuike elementary school ・ ・ ・ 9 minute walk! Motoyamaminami junior high school ・ ・ ・ A 5-minute walk! Including the surrounding environment, I will guide JR「摂津本山」駅まで、とほ10分!コープこうべまで、とほ4分!福池小学校・・・とほ9分!本山南中学校・・・とほ5分!周辺環境も含め、ご案内致します |
Features pickup 特徴ピックアップ | | Immediate Available / 2 along the line more accessible / Fiscal year Available / Super close / It is close to the city / Interior renovation / Facing south / System kitchen / Yang per good / All room storage / Japanese-style room / Washbasin with shower / Face-to-face kitchen / Wide balcony / South balcony / Bicycle-parking space / Elevator / Warm water washing toilet seat / Urban neighborhood / Ventilation good 即入居可 /2沿線以上利用可 /年度内入居可 /スーパーが近い /市街地が近い /内装リフォーム /南向き /システムキッチン /陽当り良好 /全居室収納 /和室 /シャワー付洗面台 /対面式キッチン /ワイドバルコニー /南面バルコニー /駐輪場 /エレベーター /温水洗浄便座 /都市近郊 /通風良好 | Event information イベント情報 | | Local guide Board (Please be sure to ask in advance) schedule / During the public time / 9:00 ~ 20: 00 ◇ the end of the year tenants support campaign held ◇ The Property "We pre-reservation", To all later guidance your conclusion of a contract is subject. ↓ First, To call 0800-601-5123 (free). Decide ↓ the location of the person in charge and the date and time and your meeting. ↓ will be a tour of the room, Get to the consultation of the life plan at our. ↓ assent after → Application → loan Information → agreement → delivery In ↓ 1 month in the shortest, You can have any tenants. (Depending on your condition might be extended) First, Please feel free to contact us. Whether now is the time purchase, Please think from getting to listen to the story. 現地案内会(事前に必ずお問い合わせください)日程/公開中時間/9:00 ~ 20:00◇年内入居応援キャンペーン開催◇本物件を「事前ご予約いただき」、ご案内後ご成約の方すべてに対象です。 ↓まずは、0800-601-5123(無料)に電話をする。 ↓担当者と日時とお待ち合わせの場所を決める。 ↓部屋の見学をしていただき、当社にてライフプランの相談をしていただく。 ↓ご納得後→お申し込み→ローン紹介→契約→引き渡し ↓最短で1カ月で、ご入居が可能です。(ご条件によっては延長される場合がございます)まずは、お気軽にお問い合わせください。今が購入時期かどうかは、話をお聞きになってから考えてみてください。 | Property name 物件名 | | Grandir Konan グランディール甲南 | Price 価格 | | 24,900,000 yen 2490万円 | Floor plan 間取り | | 3LDK 3LDK | Units sold 販売戸数 | | 1 units 1戸 | Total units 総戸数 | | 40 units 40戸 | Occupied area 専有面積 | | 70.84 sq m (center line of wall) 70.84m2(壁芯) | Other area その他面積 | | Balcony area: 8.64 sq m バルコニー面積:8.64m2 | Whereabouts floor / structures and stories 所在階/構造・階建 | | 1st floor / SRC13 floors 1 underground story 1階/SRC13階地下1階建 | Completion date 完成時期(築年月) | | September 1998 1998年9月 | Address 住所 | | Kobe, Hyogo Prefecture Higashi-Nada-ku, Konan-cho 3 兵庫県神戸市東灘区甲南町3 | Traffic 交通 | | JR Tokaido Line "settsu motoyama" walk 14 minutes
Hanshin "Aoki" walk 16 minutes
Rokko Airandosen "Uozaki" walk 16 minutes JR東海道本線「摂津本山」歩14分
阪神本線「青木」歩16分
六甲アイランド線「魚崎」歩16分
| Related links 関連リンク | | [Related Sites of this company] 【この会社の関連サイト】 | Person in charge 担当者より | | Personnel Tomohiro Okuno Age: 20 Daigyokai Experience: 11 years Nice to meet you. My name is Okuno of Panashiia Co., Ltd.. Think of your lifestyle, Try a speedy answer. Please feel free to contact us any and all questions. I will do my best until the assent. 担当者奥野智博年齢:20代業界経験:11年はじめまして。株式会社パナシィアの奥野と申します。お客様のライフスタイルを考え、スピーディーな回答を心がけています。ありとあらゆるご質問をお気軽にご相談ください。ご納得のできるまで頑張ります。 | Contact お問い合せ先 | | TEL: 0800-601-5123 [Toll free] mobile phone ・ Also available from PHS
Caller ID is not notified
Please contact the "saw SUUMO (Sumo)"
If it does not lead, If the real estate company TEL:0800-601-5123【通話料無料】携帯電話・PHSからもご利用いただけます
発信者番号は通知されません
「SUUMO(スーモ)を見た」と問い合わせください
つながらない方、不動産会社の方は
| Administrative expense 管理費 | | 10,980 yen / Month (consignment (cyclic)) 1万980円/月(委託(巡回)) | Repair reserve 修繕積立金 | | 12,750 yen / Month 1万2750円/月 | Time residents 入居時期 | | Immediate available 即入居可 | Whereabouts floor 所在階 | | 1st floor 1階 | Direction 向き | | South 南 | Renovation リフォーム | | August interior renovation completed (Kitchen 2013 ・ toilet ・ wall ・ Wash basin vanity) 2013年8月内装リフォーム済(キッチン・トイレ・壁・洗面台化粧台) | Overview and notices その他概要・特記事項 | | Contact: Tomohiro Okuno 担当者:奥野智博 | Structure-storey 構造・階建て | | SRC13 floors 1 underground story SRC13階地下1階建 | Site of the right form 敷地の権利形態 | | Ownership 所有権 | Use district 用途地域 | | Residential 近隣商業 | Parking lot 駐車場 | | Off-site (18,000 yen ~ 23,000 yen / Month) 敷地外(1万8000円 ~ 2万3000円/月) | Company profile 会社概要 | | <Mediation> Governor of Hyogo Prefecture (2) No. Housing Information Technology placement offices the first 011,180 (Ltd.) Panashiia Minamicho open before Nishinomiya Yubinbango651-2109 Kobe, Hyogo Prefecture, Nishi-ku, 2-12-15 <仲介>兵庫県知事(2)第011180号住宅情報総合紹介所(株)パナシィア西宮店〒651-2109 兵庫県神戸市西区前開南町2-12-15 | Construction 施工 | | Yahagi Construction Co., Ltd. (stock) 矢作建設工業(株) |
Local appearance photo現地外観写真 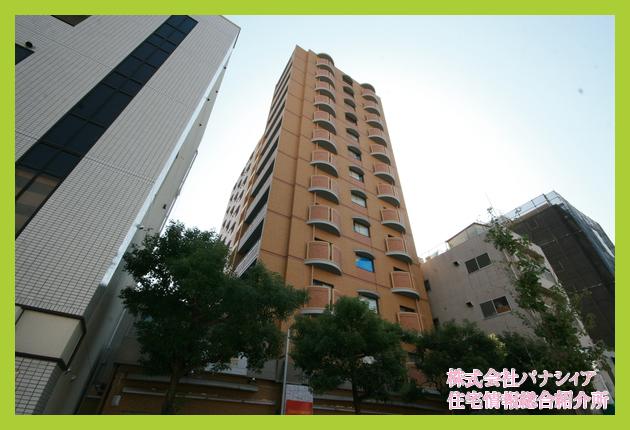 Local (12 May 2013) there shopping street in shooting nearby, It is very convenient.
現地(2013年12月)撮影近隣に商店街あり、大変便利です。
Kitchenキッチン 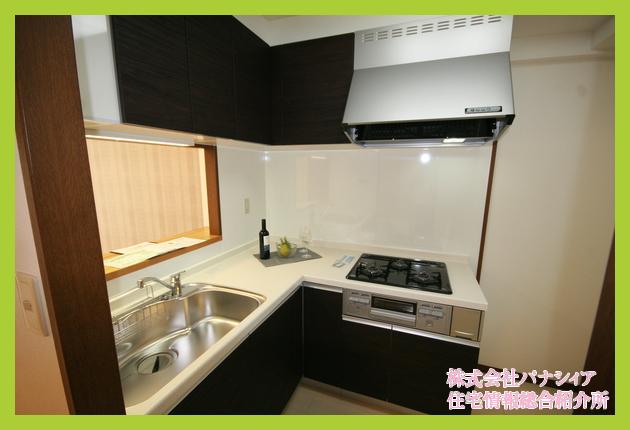 Indoor (203 December) shooting Easy to use even the kitchen, Face-to-face.
室内(203年12月)撮影
キッチンも使いやすく、対面式。
Livingリビング 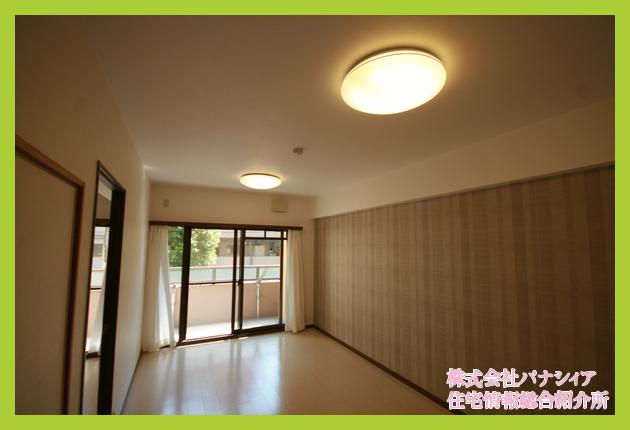 Indoor (12 May 2013) Shooting In clear of living, Family gatherings.
室内(2013年12月)撮影
ゆとりのリビングで、家族団欒を。
Floor plan間取り図 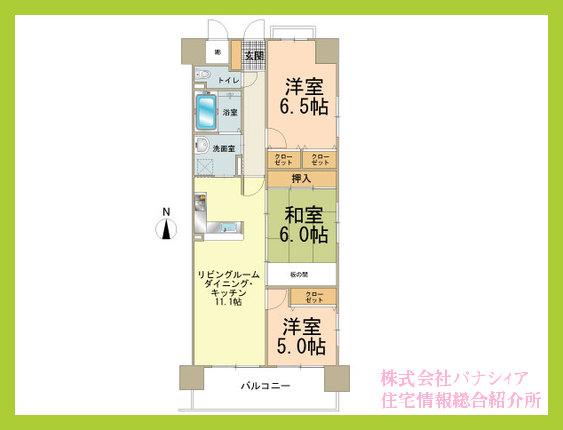 3LDK, Price 24,900,000 yen, Occupied area 70.84 sq m , Balcony area 8.64 sq m
3LDK、価格2490万円、専有面積70.84m2、バルコニー面積8.64m2
Local appearance photo現地外観写真 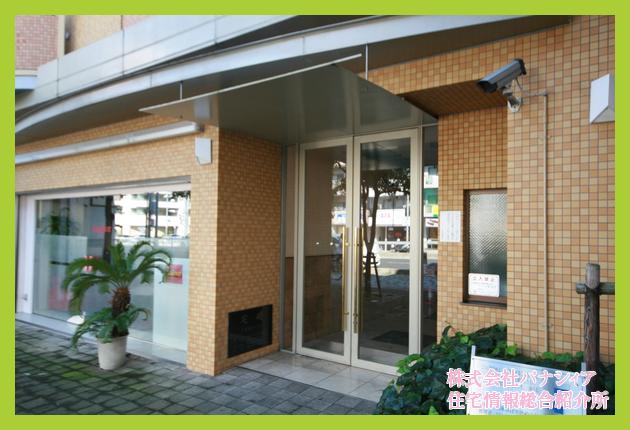 Local (12 May 2013) Shooting
現地(2013年12月)撮影
Livingリビング 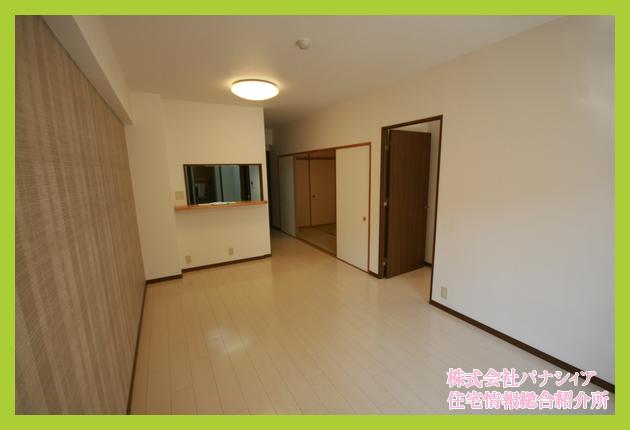 Indoor (12 May 2013) Shooting
室内(2013年12月)撮影
Bathroom浴室 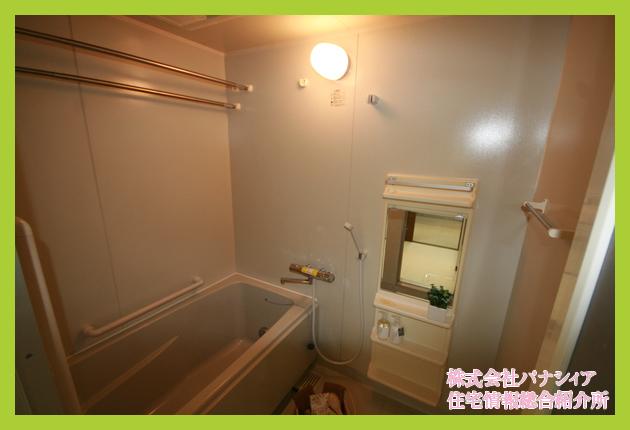 Indoor (12 May 2013) Shooting
室内(2013年12月)撮影
Non-living roomリビング以外の居室 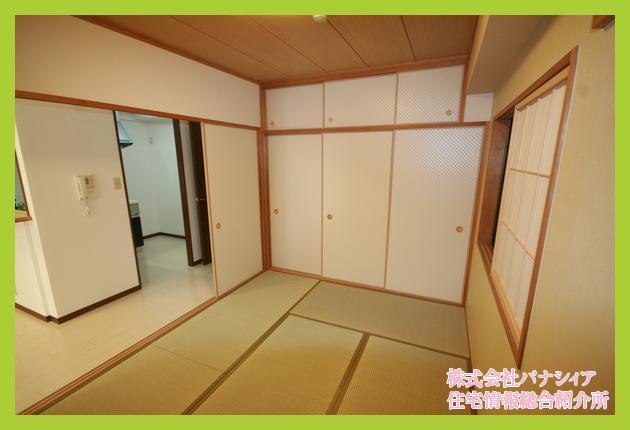 Indoor (12 May 2013) Shooting
室内(2013年12月)撮影
Entrance玄関 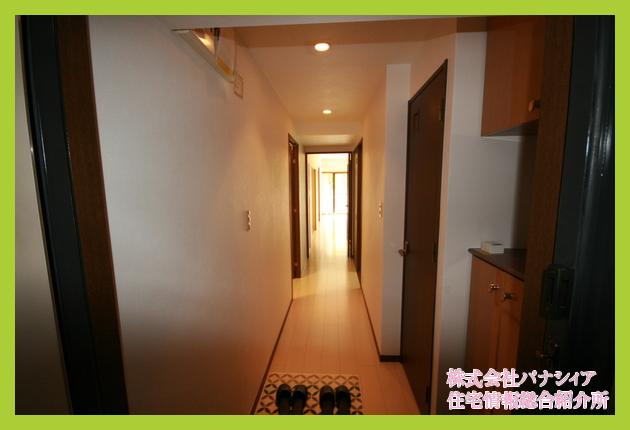 Local (12 May 2013) Shooting
現地(2013年12月)撮影
Wash basin, toilet洗面台・洗面所 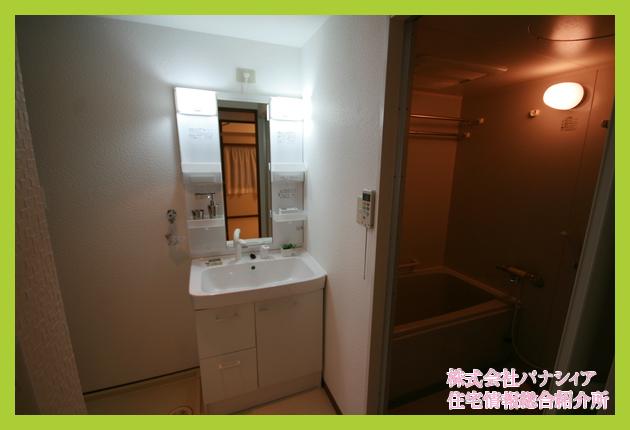 Indoor (12 May 2013) Shooting
室内(2013年12月)撮影
Receipt収納 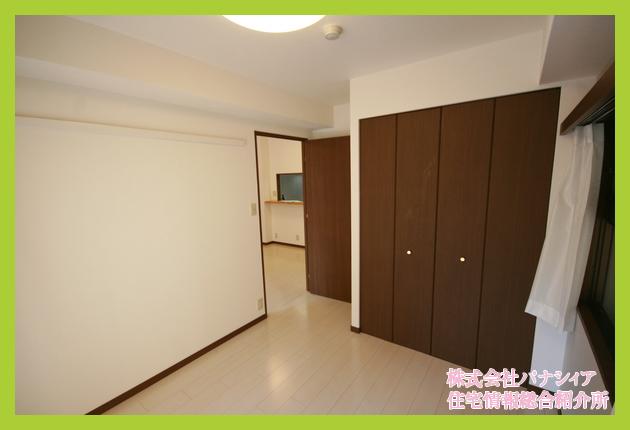 Indoor (12 May 2013) Shooting
室内(2013年12月)撮影
Toiletトイレ 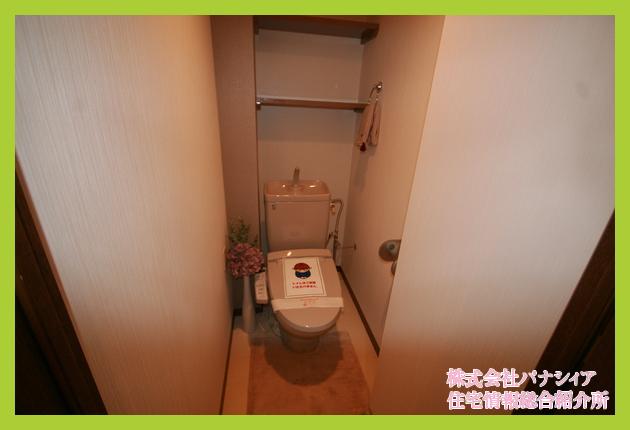 Indoor (12 May 2013) Shooting
室内(2013年12月)撮影
Other common areasその他共用部 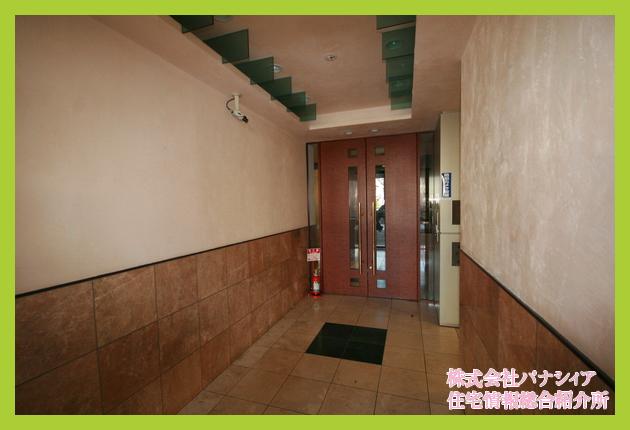 Common areas
共用部
Balconyバルコニー 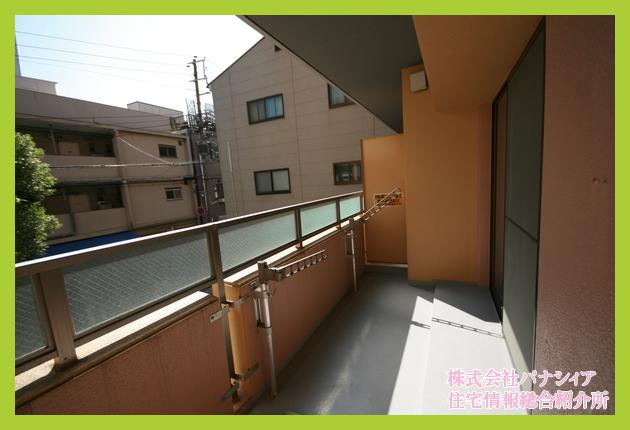 Local (12 May 2013) Shooting
現地(2013年12月)撮影
View photos from the dwelling unit住戸からの眺望写真 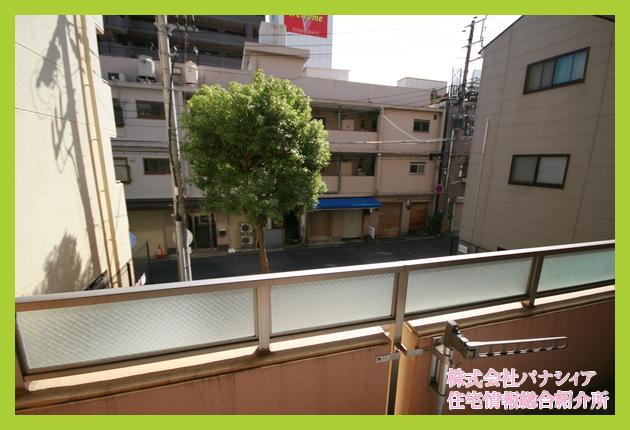 View from the site (December 2013) Shooting
現地からの眺望(2013年12月)撮影
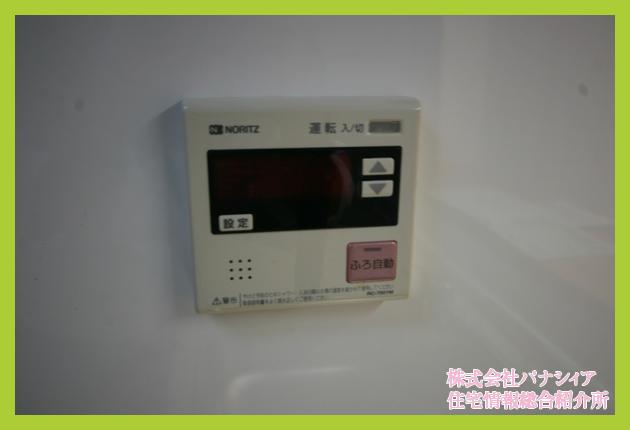 Other
その他
Other common areasその他共用部 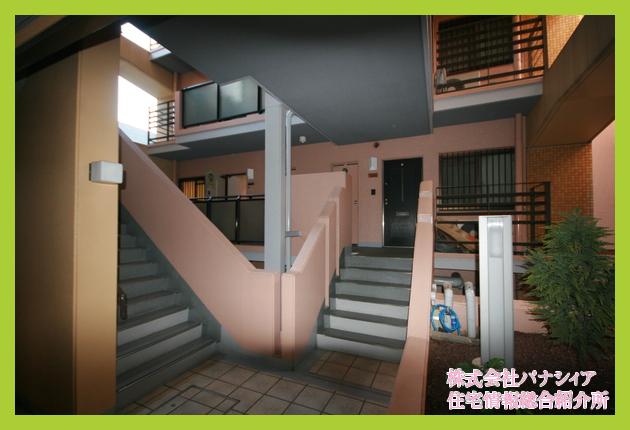 Common areas
共用部
Non-living roomリビング以外の居室 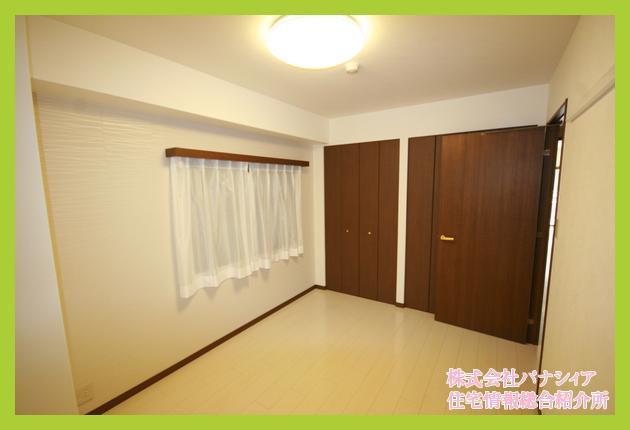 Indoor (12 May 2013) Shooting
室内(2013年12月)撮影
Other common areasその他共用部 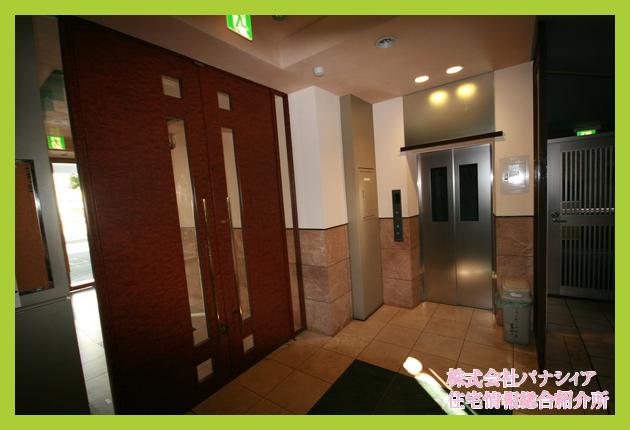 Common areas
共用部
Location
|




















