Used Apartments » Kansai » Hyogo Prefecture » Kobe Higashinada
 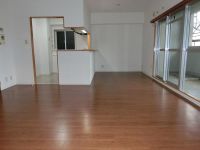
| | Kobe, Hyogo Prefecture Higashi-Nada Ward 兵庫県神戸市東灘区 |
| Rokko Airandosen "islands north exit" walk 5 minutes 六甲アイランド線「アイランド北口」歩5分 |
| Bright south-facing rooms! Immediate Available in a room renovated! Guests preview the same day! 明るい南向きのお部屋!室内リフォーム済みにて即入居可!即日ご内覧いただけます! |
| Interior renovation, Facing south, 2 or more sides balcony, Good view, Flat to the station, Immediate Available, System kitchen, Yang per good, Around traffic fewer, Washbasin with shower, South balcony, Ventilation good, Flat terrain 内装リフォーム、南向き、2面以上バルコニー、眺望良好、駅まで平坦、即入居可、システムキッチン、陽当り良好、周辺交通量少なめ、シャワー付洗面台、南面バルコニー、通風良好、平坦地 |
Features pickup 特徴ピックアップ | | Immediate Available / Interior renovation / Facing south / System kitchen / Yang per good / Flat to the station / Around traffic fewer / Washbasin with shower / 2 or more sides balcony / South balcony / Ventilation good / Good view / Flat terrain 即入居可 /内装リフォーム /南向き /システムキッチン /陽当り良好 /駅まで平坦 /周辺交通量少なめ /シャワー付洗面台 /2面以上バルコニー /南面バルコニー /通風良好 /眺望良好 /平坦地 | Property name 物件名 | | RIC West Court 4 Avenue RICウエストコート4番街 | Price 価格 | | 16.8 million yen 1680万円 | Floor plan 間取り | | 4LDK 4LDK | Units sold 販売戸数 | | 1 units 1戸 | Total units 総戸数 | | 754 units 754戸 | Occupied area 専有面積 | | 84.95 sq m (25.69 tsubo) (center line of wall) 84.95m2(25.69坪)(壁芯) | Other area その他面積 | | Balcony area: 26.22 sq m バルコニー面積:26.22m2 | Whereabouts floor / structures and stories 所在階/構造・階建 | | 9 floor / SRC15 story 9階/SRC15階建 | Completion date 完成時期(築年月) | | February 1988 1988年2月 | Address 住所 | | Kobe, Hyogo Prefecture Higashi-Nada Ward Koyochonaka 5 兵庫県神戸市東灘区向洋町中5 | Traffic 交通 | | Rokko Airandosen "islands north exit" walk 5 minutes 六甲アイランド線「アイランド北口」歩5分
| Person in charge 担当者より | | [Regarding this property.] We will carry out the same day guidance! If you have any questions about this property, Please feel free to contact us. 0120-84-4411 【この物件について】即日ご案内させて頂きます!物件に関するご質問等ございましたら、お気軽にお問い合わせ下さい。0120-84-4411 | Contact お問い合せ先 | | TEL: 0800-603-1909 [Toll free] mobile phone ・ Also available from PHS
Caller ID is not notified
Please contact the "saw SUUMO (Sumo)"
If it does not lead, If the real estate company TEL:0800-603-1909【通話料無料】携帯電話・PHSからもご利用いただけます
発信者番号は通知されません
「SUUMO(スーモ)を見た」と問い合わせください
つながらない方、不動産会社の方は
| Administrative expense 管理費 | | 10,200 yen / Month (consignment (commuting)) 1万200円/月(委託(通勤)) | Repair reserve 修繕積立金 | | 11,100 yen / Month 1万1100円/月 | Time residents 入居時期 | | Immediate available 即入居可 | Whereabouts floor 所在階 | | 9 floor 9階 | Direction 向き | | South 南 | Renovation リフォーム | | October 2013 interior renovation completed (all rooms) 2013年10月内装リフォーム済(全室) | Structure-storey 構造・階建て | | SRC15 story SRC15階建 | Site of the right form 敷地の権利形態 | | Ownership 所有権 | Use district 用途地域 | | One dwelling 1種住居 | Parking lot 駐車場 | | Sky Mu 空無 | Company profile 会社概要 | | <Mediation> Governor of Hyogo Prefecture (6) No. 009711 (Ltd.) House Corporation headquarters Yubinbango657-0038 Kobe, Hyogo Nada-ku, Fukada-cho 2-5-7 <仲介>兵庫県知事(6)第009711号(株)ハウスコーポレーション本社〒657-0038 兵庫県神戸市灘区深田町2-5-7 | Construction 施工 | | Takenaka Corporation (株)竹中工務店 |
Floor plan間取り図 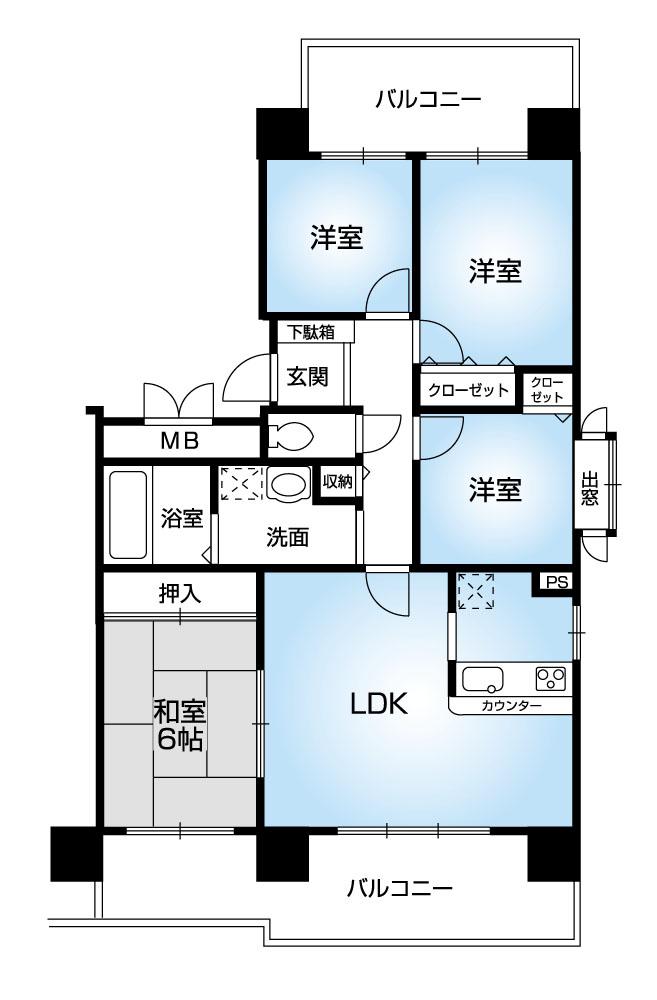 4LDK, Price 16.8 million yen, Occupied area 84.95 sq m , Balcony area 26.22 sq m bright south-facing! North-south two-sided balcony!
4LDK、価格1680万円、専有面積84.95m2、バルコニー面積26.22m2 明るい南向き!南北二面バルコニー!
Livingリビング 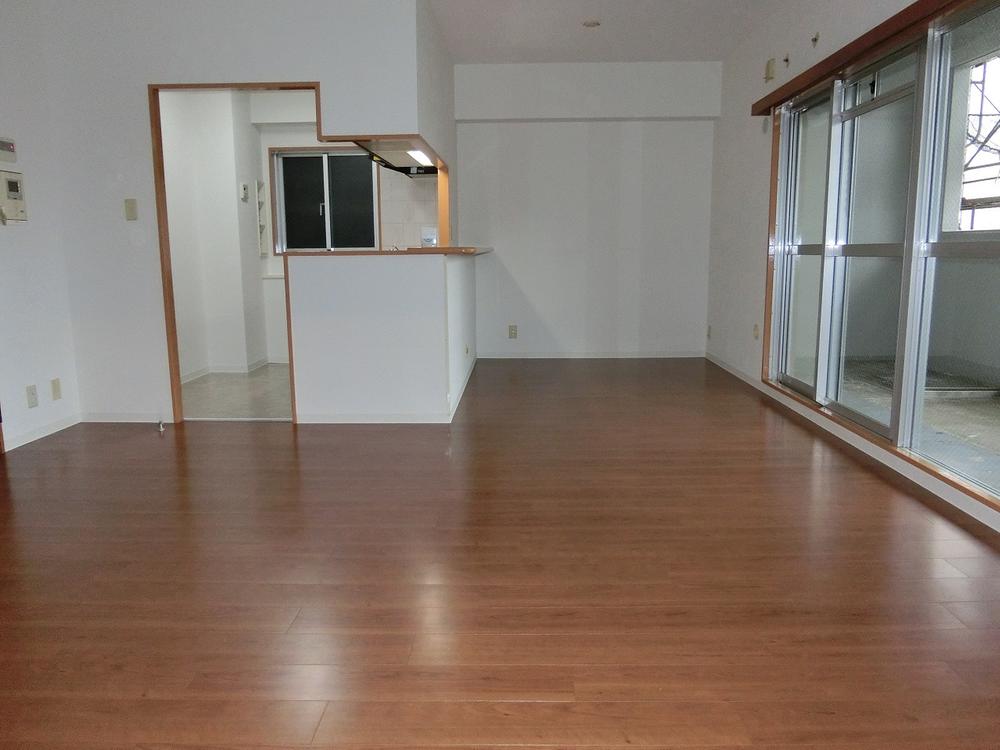 Indoor (10 May 2013) Shooting You can relax comfortably in the living room!
室内(2013年10月)撮影
ゆったりリビングでおくつろぎ頂けます!
Non-living roomリビング以外の居室 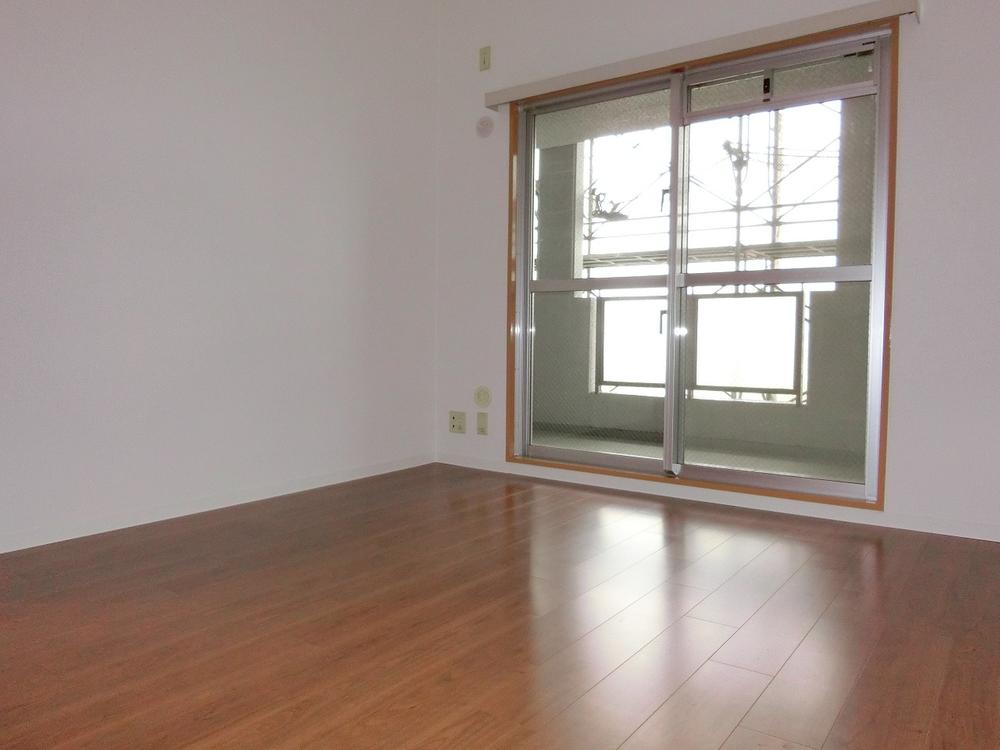 Indoor (10 May 2013) Shooting
室内(2013年10月)撮影
Livingリビング 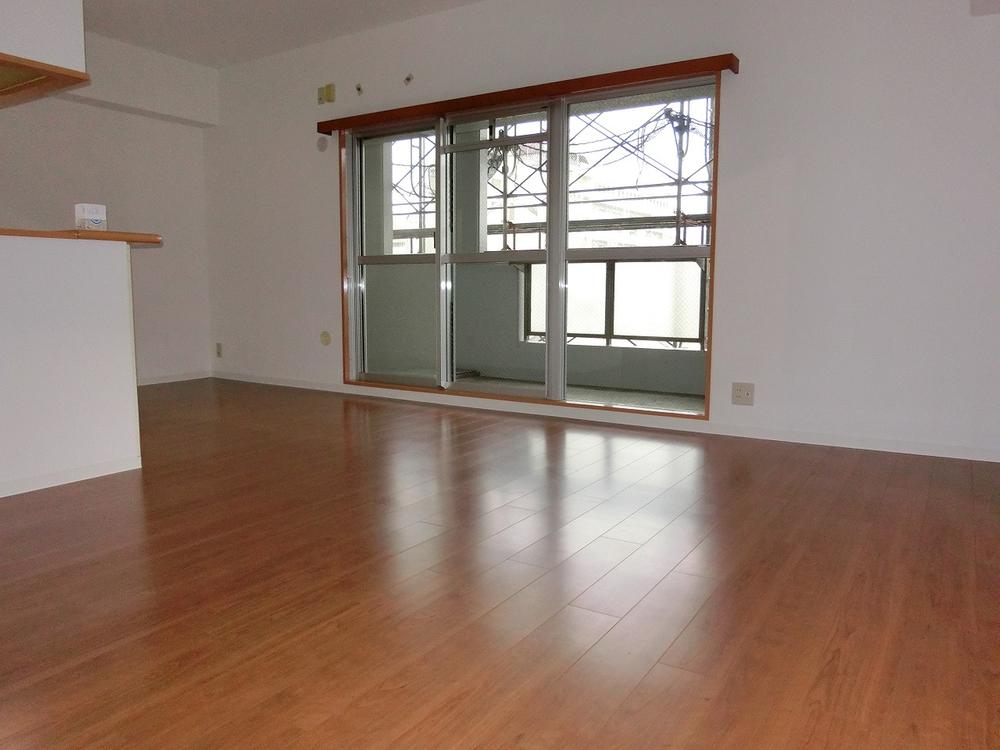 Indoor (10 May 2013) Shooting
室内(2013年10月)撮影
Bathroom浴室 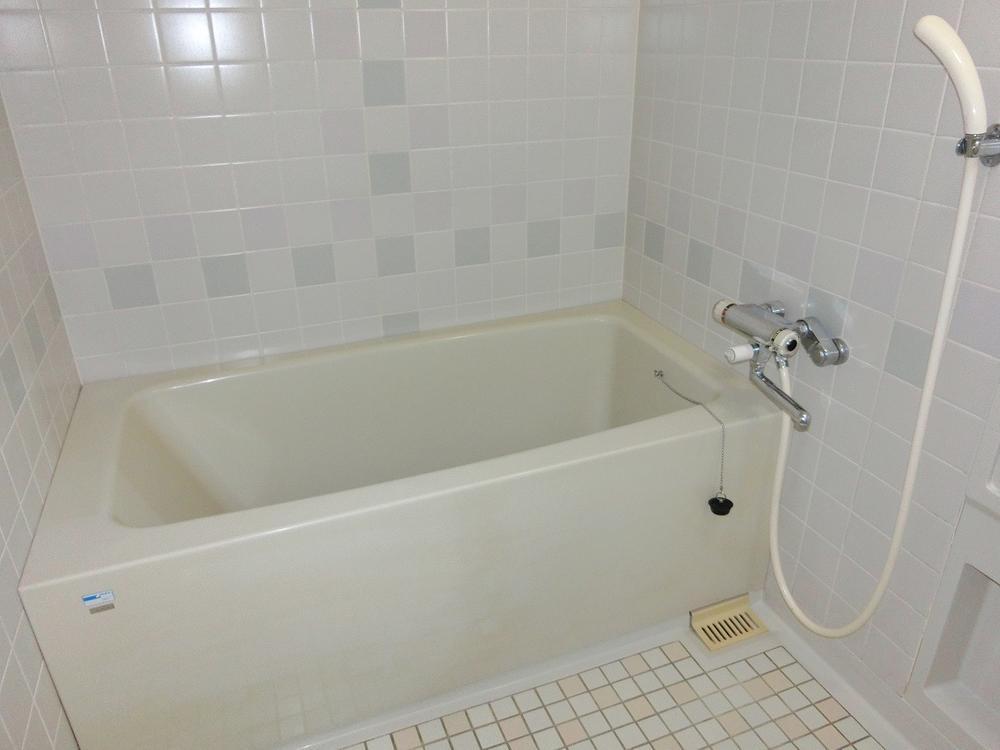 Indoor (10 May 2013) Shooting
室内(2013年10月)撮影
Kitchenキッチン 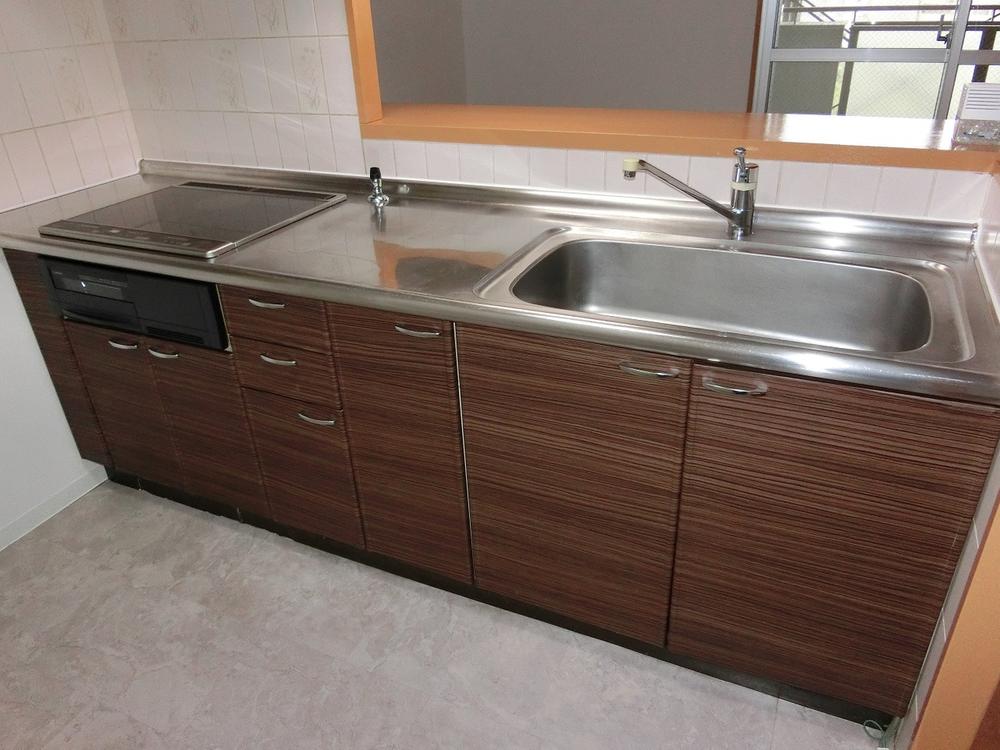 Indoor (10 May 2013) Shooting
室内(2013年10月)撮影
Non-living roomリビング以外の居室 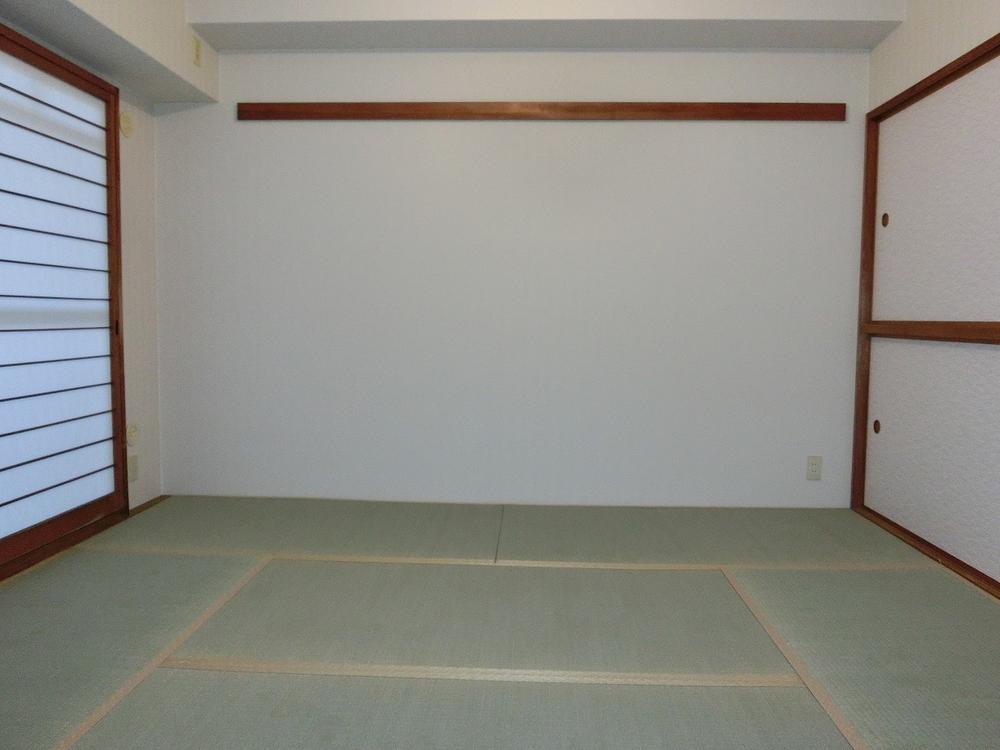 Indoor (10 May 2013) Shooting
室内(2013年10月)撮影
Wash basin, toilet洗面台・洗面所 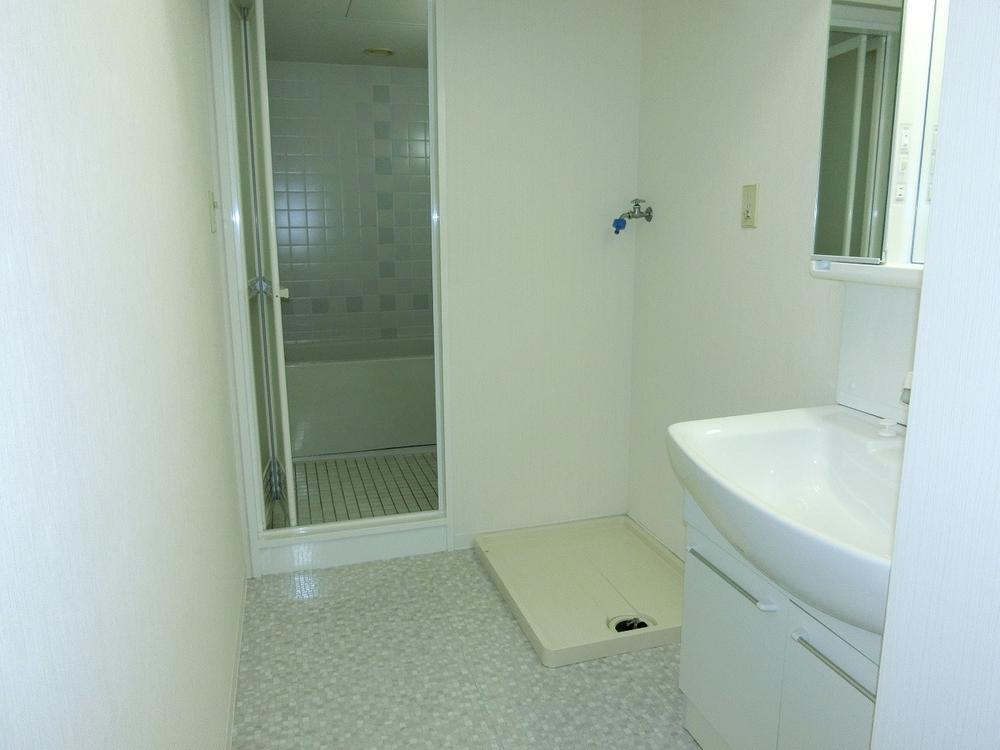 Indoor (10 May 2013) Shooting
室内(2013年10月)撮影
Toiletトイレ 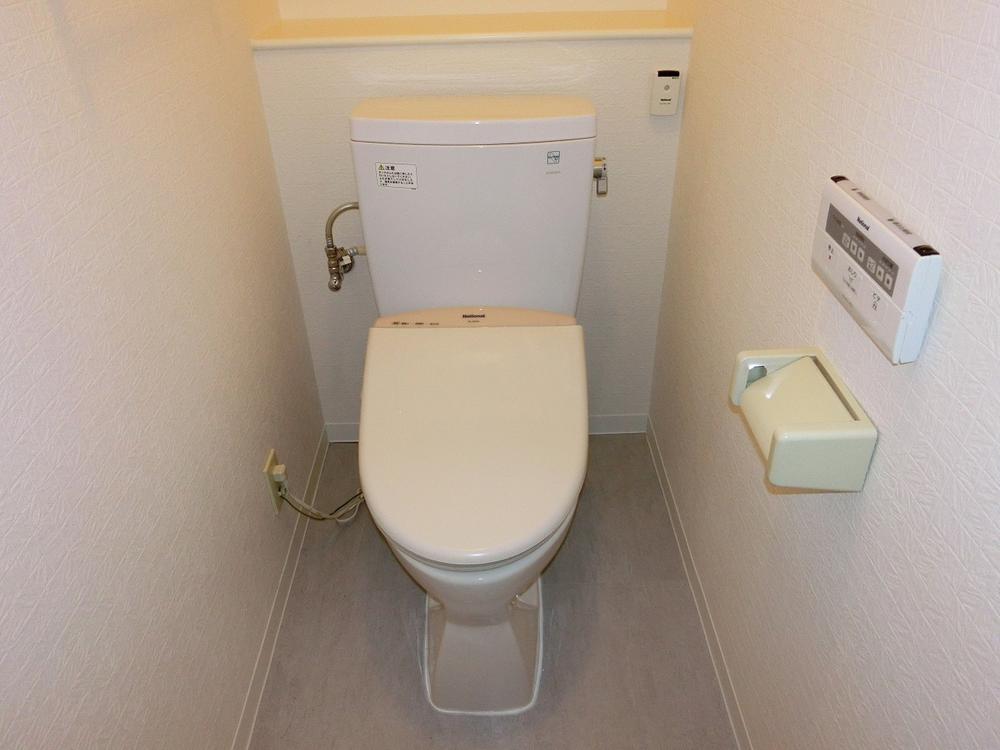 Indoor (10 May 2013) Shooting
室内(2013年10月)撮影
Balconyバルコニー 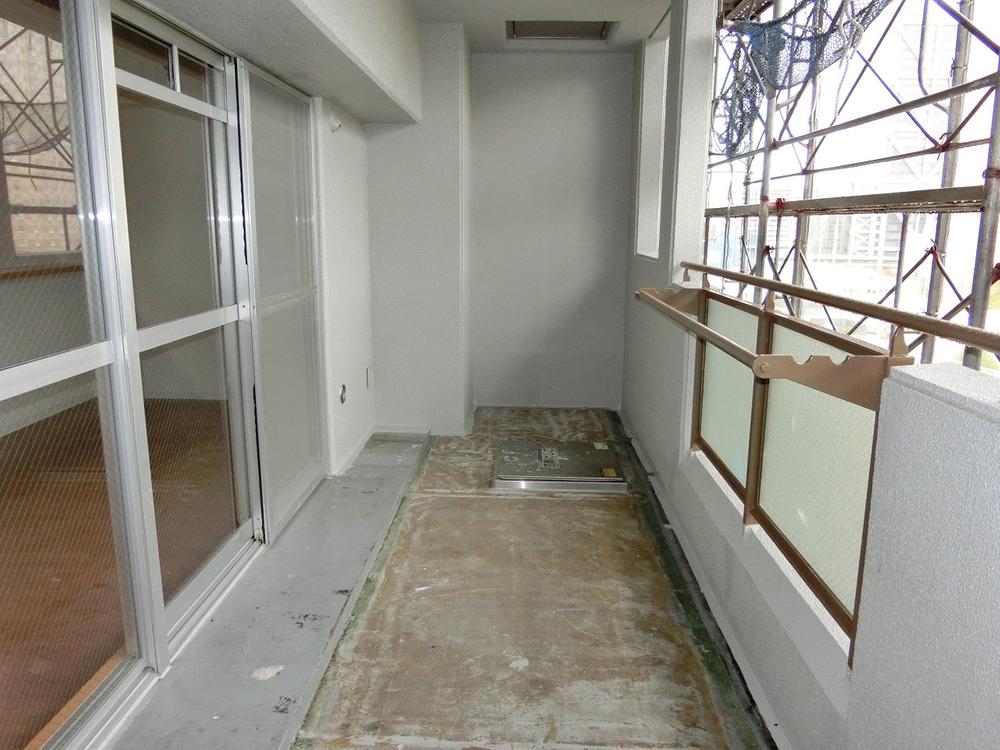 Local (10 May 2013) Shooting
現地(2013年10月)撮影
Other introspectionその他内観 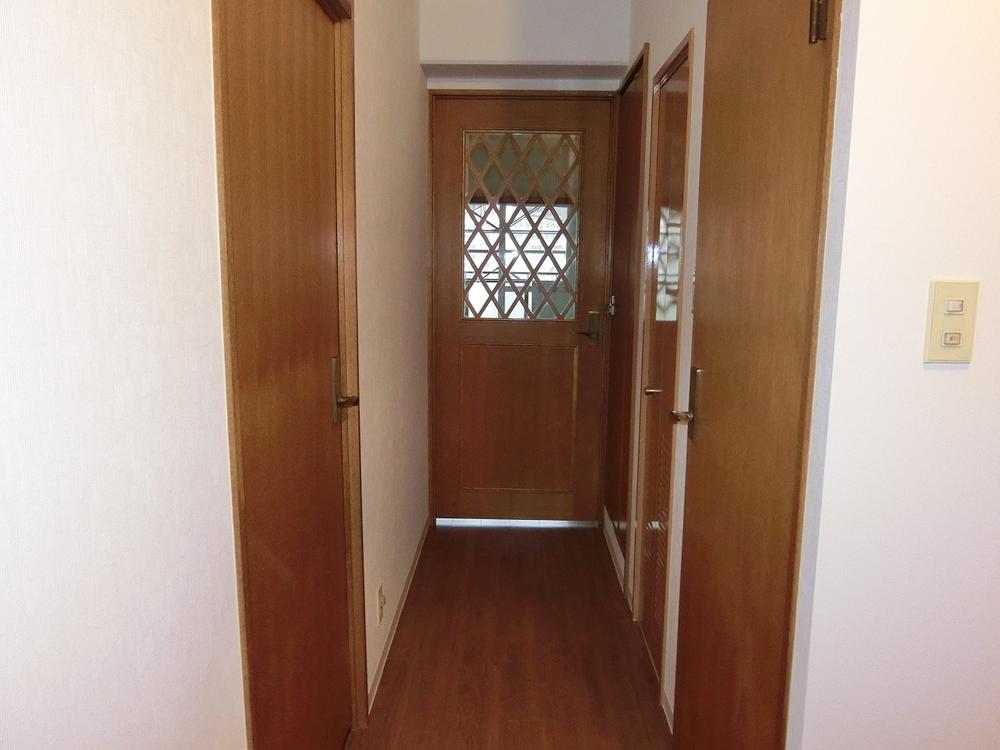 Indoor (10 May 2013) Shooting
室内(2013年10月)撮影
Non-living roomリビング以外の居室 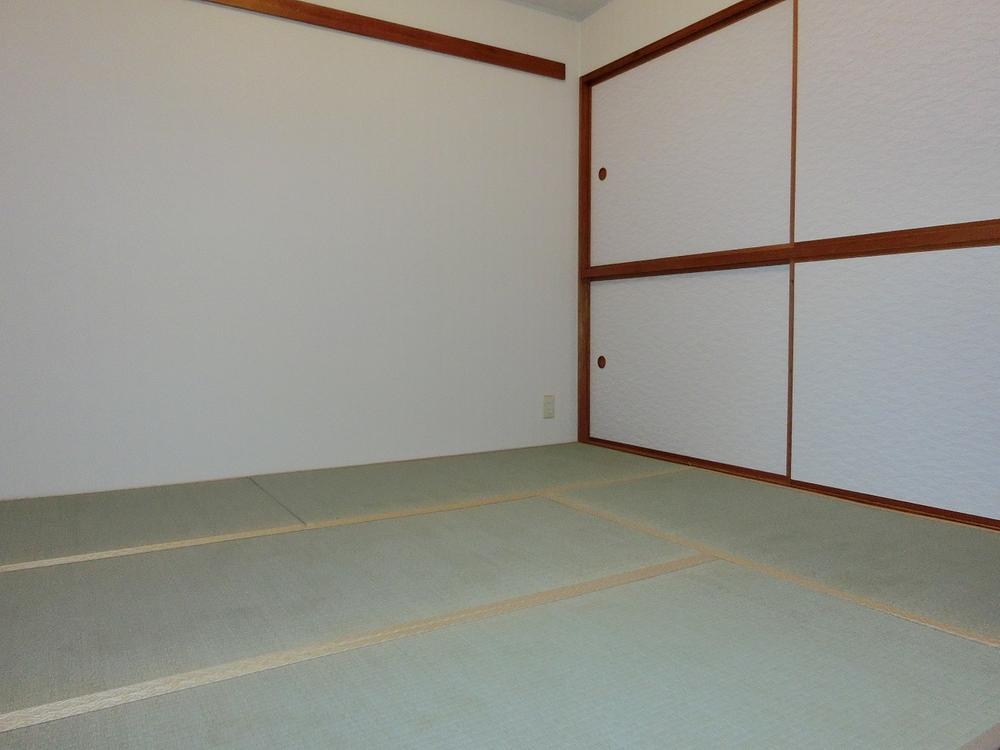 Indoor (10 May 2013) Shooting
室内(2013年10月)撮影
Wash basin, toilet洗面台・洗面所 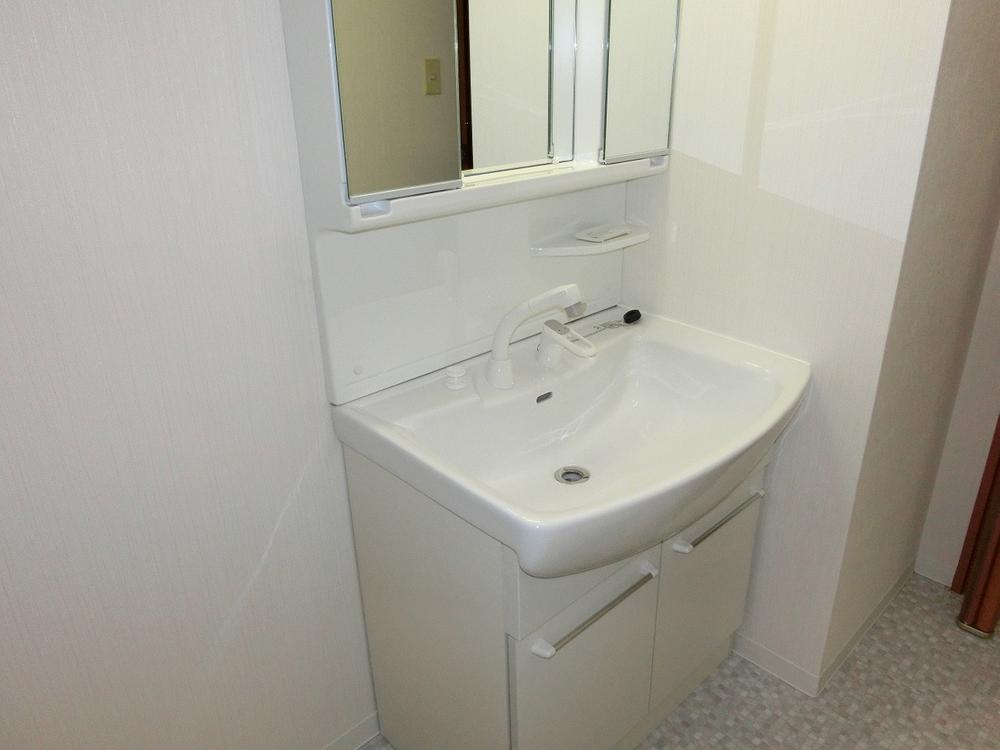 Indoor (10 May 2013) Shooting
室内(2013年10月)撮影
Non-living roomリビング以外の居室 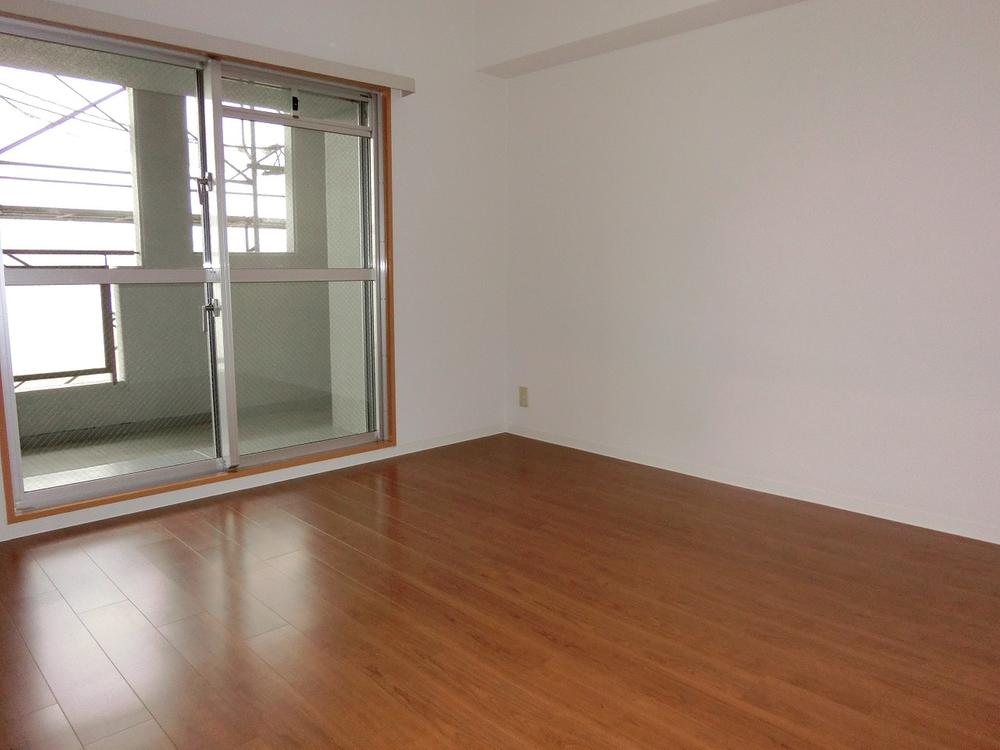 Indoor (10 May 2013) Shooting
室内(2013年10月)撮影
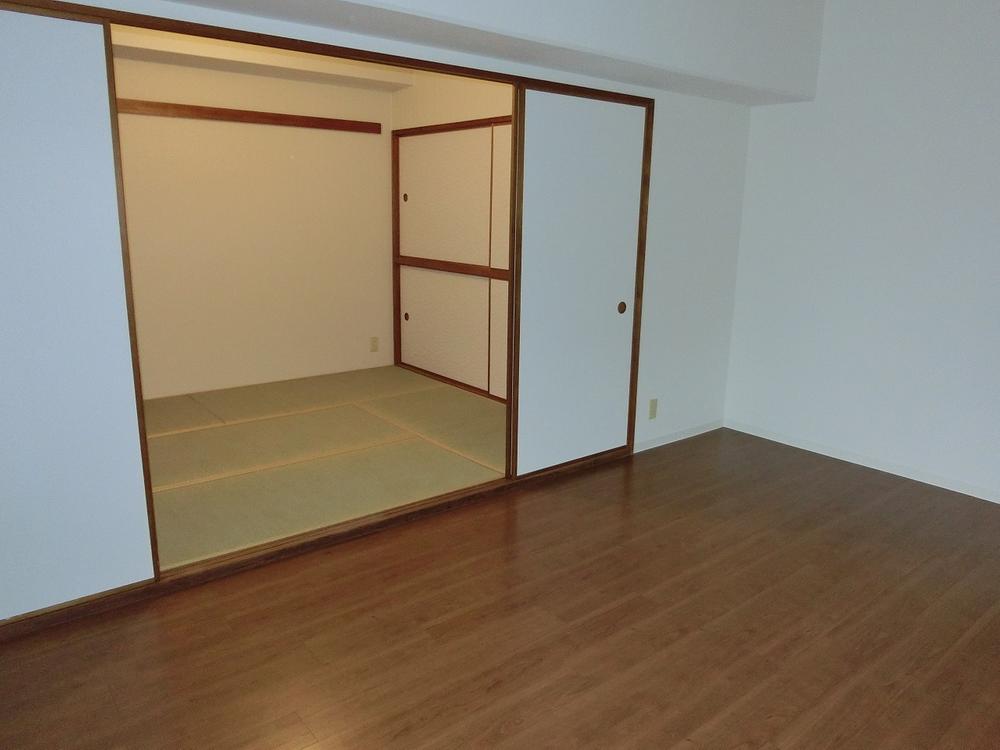 Indoor (10 May 2013) Shooting
室内(2013年10月)撮影
Location
|
















