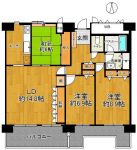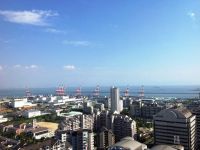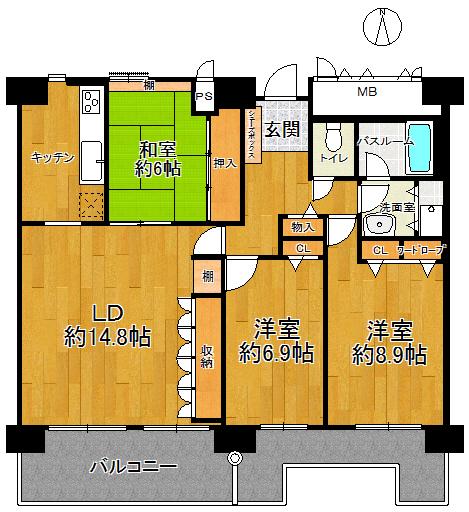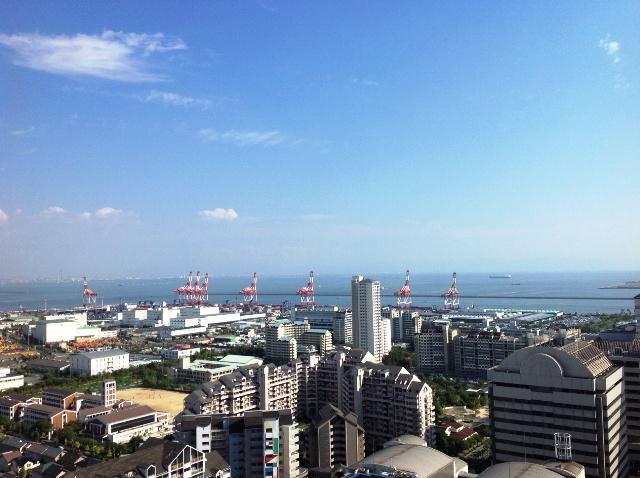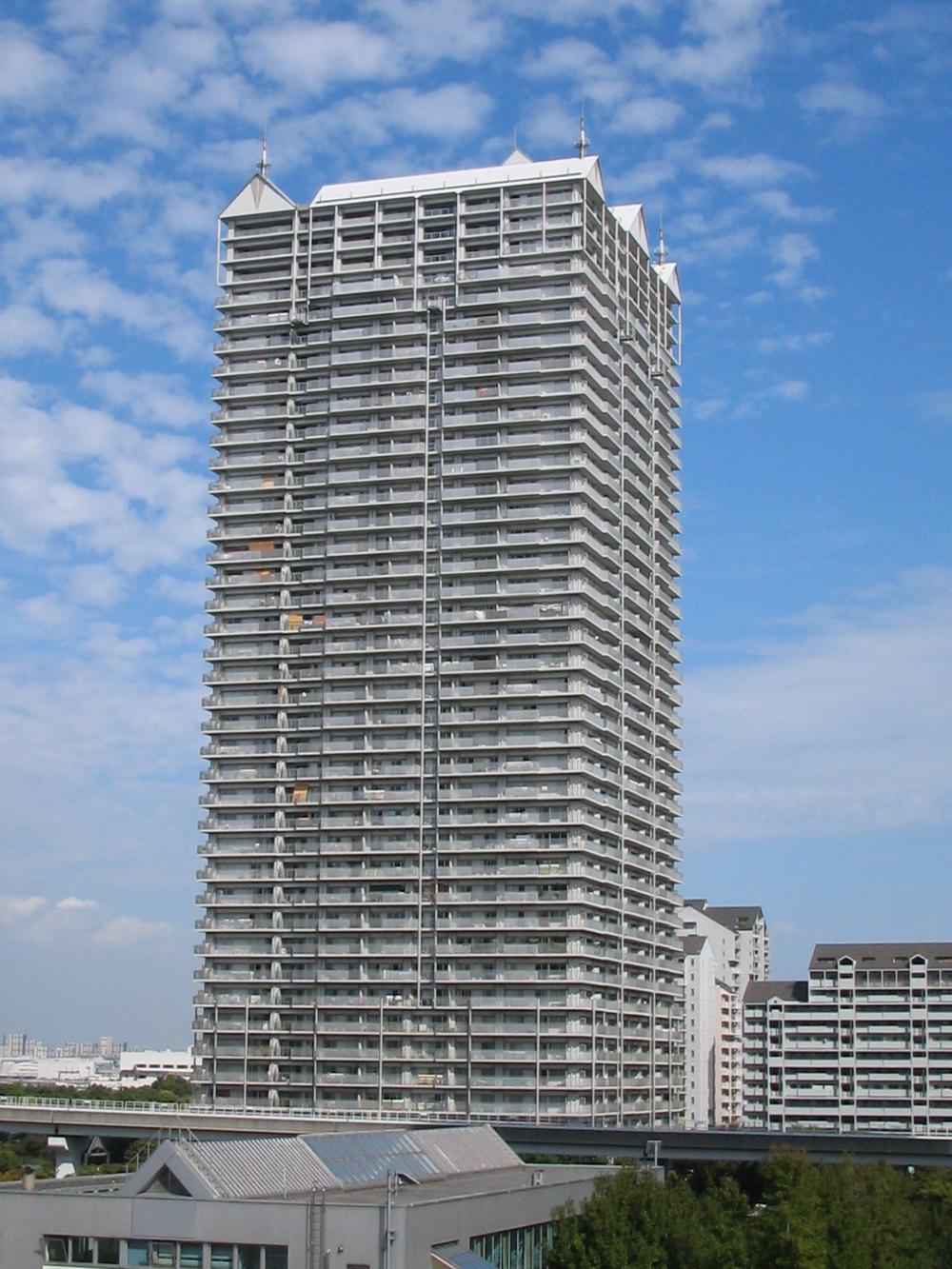|
|
Kobe, Hyogo Prefecture Higashi-Nada Ward
兵庫県神戸市東灘区
|
|
Rokko Airandosen "islands north exit" walk 2 minutes
六甲アイランド線「アイランド北口」歩2分
|
|
◆ Facing south! Yang per per 30 floor ・ Ventilation good! ◆ Refuse collection services have! Weekdays put out garbage every day! (Terms of Yes) ◆ Pet breeding Allowed! (Terms of Yes)
◆南向き! 30階部分につき陽当り・通風良好!◆ごみ収集サービス有!平日は毎日ゴミが出せます!(規約有)◆ペット飼育可!(規約有)
|
Features pickup 特徴ピックアップ | | Interior renovation / Facing south / Flooring Chokawa / Elevator / Pets Negotiable 内装リフォーム /南向き /フローリング張替 /エレベーター /ペット相談 |
Property name 物件名 | | RIC East Court 3 Avenue RICイーストコート3番街 |
Price 価格 | | 29,800,000 yen 2980万円 |
Floor plan 間取り | | 3LDK 3LDK |
Units sold 販売戸数 | | 1 units 1戸 |
Total units 総戸数 | | 465 units 465戸 |
Occupied area 専有面積 | | 94.4 sq m (center line of wall) 94.4m2(壁芯) |
Other area その他面積 | | Balcony area: 19.52 sq m バルコニー面積:19.52m2 |
Whereabouts floor / structures and stories 所在階/構造・階建 | | 30th floor / SRC41 floors 1 underground story 30階/SRC41階地下1階建 |
Completion date 完成時期(築年月) | | September 1991 1991年9月 |
Address 住所 | | Kobe, Hyogo Prefecture Higashi-Nada Ward Koyochonaka 1 兵庫県神戸市東灘区向洋町中1 |
Traffic 交通 | | Rokko Airandosen "islands north exit" walk 2 minutes 六甲アイランド線「アイランド北口」歩2分
|
Person in charge 担当者より | | Rep Higo Yoshinori 担当者肥後 嘉紀 |
Contact お問い合せ先 | | TEL: 0800-603-0985 [Toll free] mobile phone ・ Also available from PHS
Caller ID is not notified
Please contact the "saw SUUMO (Sumo)"
If it does not lead, If the real estate company TEL:0800-603-0985【通話料無料】携帯電話・PHSからもご利用いただけます
発信者番号は通知されません
「SUUMO(スーモ)を見た」と問い合わせください
つながらない方、不動産会社の方は
|
Administrative expense 管理費 | | 12,270 yen / Month (consignment (resident)) 1万2270円/月(委託(常駐)) |
Repair reserve 修繕積立金 | | 12,270 yen / Month 1万2270円/月 |
Expenses 諸費用 | | CATV flat rate: 525 yen / Month, Regional hot water supply system: 1575 yen / Month CATV定額料金:525円/月、地域温水供給システム:1575円/月 |
Time residents 入居時期 | | Consultation 相談 |
Whereabouts floor 所在階 | | 30th floor 30階 |
Direction 向き | | South 南 |
Renovation リフォーム | | July 2012 interior renovation completed (bathroom ・ toilet ・ floor ・ Wash room renovated) 2012年7月内装リフォーム済(浴室・トイレ・床・洗面室改装) |
Overview and notices その他概要・特記事項 | | Contact: Higo Yoshinori 担当者:肥後 嘉紀 |
Structure-storey 構造・階建て | | SRC41 floors 1 underground story SRC41階地下1階建 |
Site of the right form 敷地の権利形態 | | Ownership 所有権 |
Company profile 会社概要 | | <Mediation> Minister of Land, Infrastructure and Transport (11) Article 002343 No. Kansai Sekiwa Real Estate Co., Ltd., Kobe west office Yubinbango651-0088, Chuo-ku Kobe, Hyogo Prefecture Onoedori 7-1-1 Nissay Sannomiya station square building the third floor <仲介>国土交通大臣(11)第002343号積和不動産関西(株)神戸西営業所〒651-0088 兵庫県神戸市中央区小野柄通7-1-1 日本生命三宮駅前ビル3階 |
