Used Apartments » Kansai » Hyogo Prefecture » Kobe Higashinada
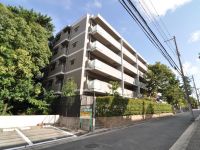 
| | Kobe, Hyogo Prefecture Higashi-Nada Ward 兵庫県神戸市東灘区 |
| Hanshin "Ashiya" walk 8 minutes 阪神本線「芦屋」歩8分 |
| ■ With mist sauna on the floor heating + bathroom in the living ■ With water purifier to dish washing dryer in the kitchen ■ Pet breeding Allowed ■リビングには床暖房+浴室にはミストサウナ付■キッチンには食器洗乾燥機に浄水器付■ペット飼育可 |
Features pickup 特徴ピックアップ | | 2 along the line more accessible / Super close / Facing south / System kitchen / Bathroom Dryer / Flat to the station / A quiet residential area / Japanese-style room / Mist sauna / Washbasin with shower / Security enhancement / Barrier-free / Bicycle-parking space / Elevator / Warm water washing toilet seat / TV monitor interphone / Leafy residential area / All living room flooring / Dish washing dryer / water filter / Pets Negotiable / Flat terrain / Floor heating 2沿線以上利用可 /スーパーが近い /南向き /システムキッチン /浴室乾燥機 /駅まで平坦 /閑静な住宅地 /和室 /ミストサウナ /シャワー付洗面台 /セキュリティ充実 /バリアフリー /駐輪場 /エレベーター /温水洗浄便座 /TVモニタ付インターホン /緑豊かな住宅地 /全居室フローリング /食器洗乾燥機 /浄水器 /ペット相談 /平坦地 /床暖房 | Property name 物件名 | | Ars Ashiyagawa アルス芦屋川 | Price 価格 | | 28.5 million yen 2850万円 | Floor plan 間取り | | 3LDK 3LDK | Units sold 販売戸数 | | 1 units 1戸 | Total units 総戸数 | | 45 units 45戸 | Occupied area 専有面積 | | 76.32 sq m (23.08 tsubo) (center line of wall) 76.32m2(23.08坪)(壁芯) | Other area その他面積 | | Balcony area: 10.3 sq m バルコニー面積:10.3m2 | Whereabouts floor / structures and stories 所在階/構造・階建 | | 4th floor / RC5 floors 1 underground story 4階/RC5階地下1階建 | Completion date 完成時期(築年月) | | March 2005 2005年3月 | Address 住所 | | Kobe, Hyogo Prefecture Higashinada Fukaeminami cho 兵庫県神戸市東灘区深江南町1 | Traffic 交通 | | Hanshin "Ashiya" walk 8 minutes
Hanshin "Fukae" walk 10 minutes 阪神本線「芦屋」歩8分
阪神本線「深江」歩10分
| Related links 関連リンク | | [Related Sites of this company] 【この会社の関連サイト】 | Contact お問い合せ先 | | (Yes) Art Planning TEL: 0800-603-3117 [Toll free] mobile phone ・ Also available from PHS
Caller ID is not notified
Please contact the "saw SUUMO (Sumo)"
If it does not lead, If the real estate company (有)アートプランニングTEL:0800-603-3117【通話料無料】携帯電話・PHSからもご利用いただけます
発信者番号は通知されません
「SUUMO(スーモ)を見た」と問い合わせください
つながらない方、不動産会社の方は
| Administrative expense 管理費 | | 10,800 yen / Month (consignment (commuting)) 1万800円/月(委託(通勤)) | Repair reserve 修繕積立金 | | 3480 yen / Month 3480円/月 | Expenses 諸費用 | | Internet flat rate: 1659 yen / Month インターネット定額料金:1659円/月 | Time residents 入居時期 | | April 2014 schedule 2014年4月予定 | Whereabouts floor 所在階 | | 4th floor 4階 | Direction 向き | | South 南 | Structure-storey 構造・階建て | | RC5 floors 1 underground story RC5階地下1階建 | Site of the right form 敷地の権利形態 | | Ownership 所有権 | Use district 用途地域 | | One middle and high 1種中高 | Parking lot 駐車場 | | Site (11,000 yen ~ 14,000 yen / Month) 敷地内(1万1000円 ~ 1万4000円/月) | Company profile 会社概要 | | <Mediation> Governor of Hyogo Prefecture (3) No. 203552 (with) Art planning Yubinbango662-0914 Nishinomiya, Hyogo Prefecture Honcho 5-28 <仲介>兵庫県知事(3)第203552号(有)アートプランニング〒662-0914 兵庫県西宮市本町5-28 | Construction 施工 | | Magara Construction Co., Ltd. (stock) 真柄建設(株) |
Local appearance photo現地外観写真 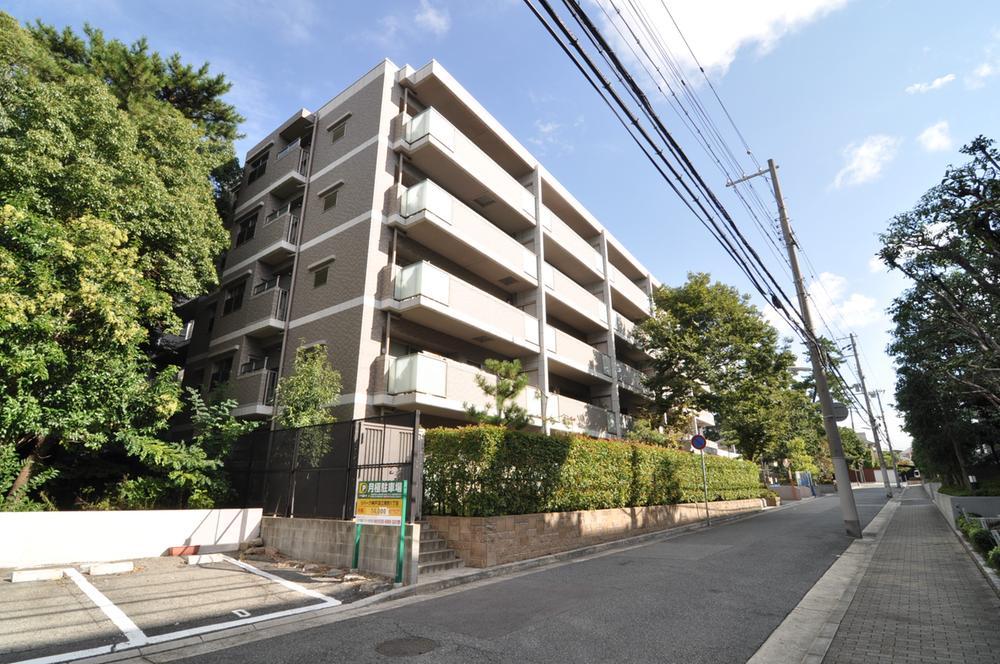 For more information, please contact us
詳しくはお問合せください
Floor plan間取り図 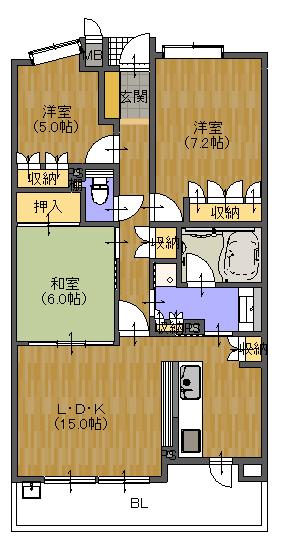 3LDK, Price 28.5 million yen, Occupied area 76.32 sq m , Balcony area 10.3 sq m spacious 4LDK
3LDK、価格2850万円、専有面積76.32m2、バルコニー面積10.3m2 広々4LDK
Local appearance photo現地外観写真 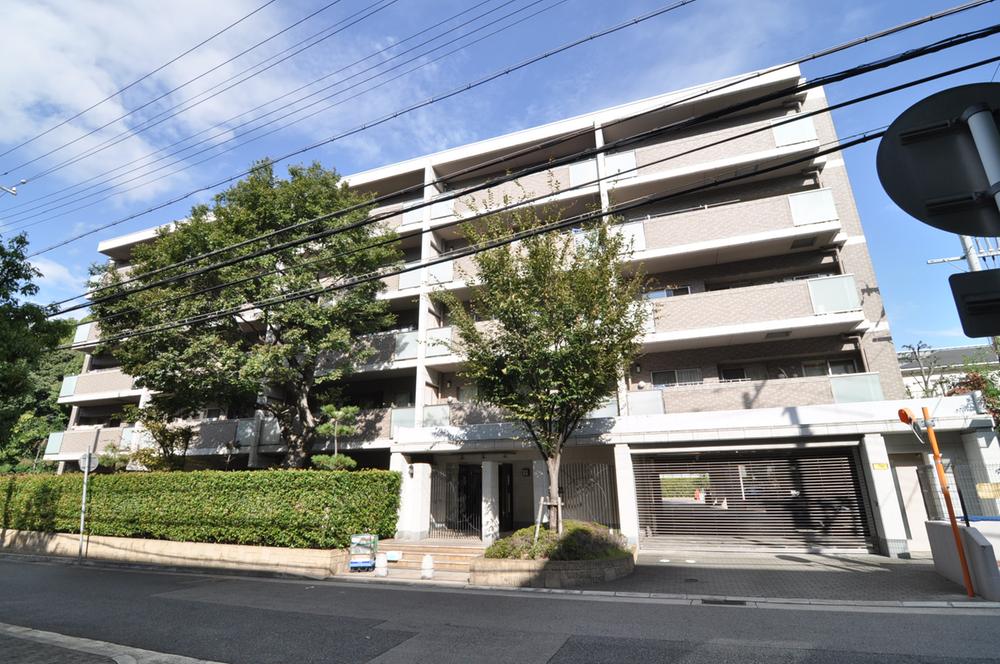 Local (10 May 2013) Shooting
現地(2013年10月)撮影
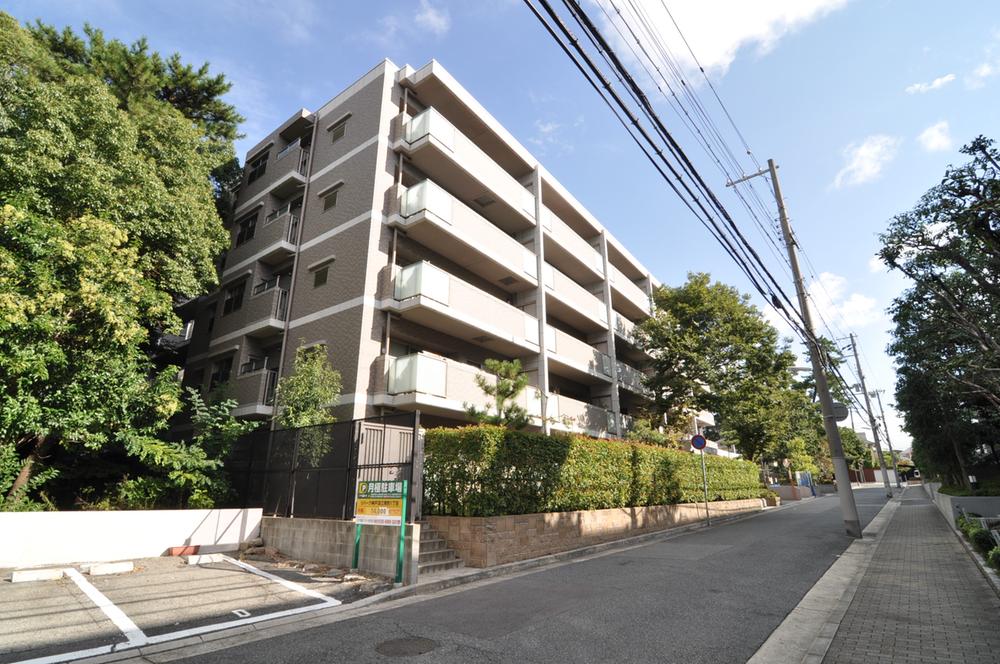 Local (10 May 2013) Shooting
現地(2013年10月)撮影
Entranceエントランス 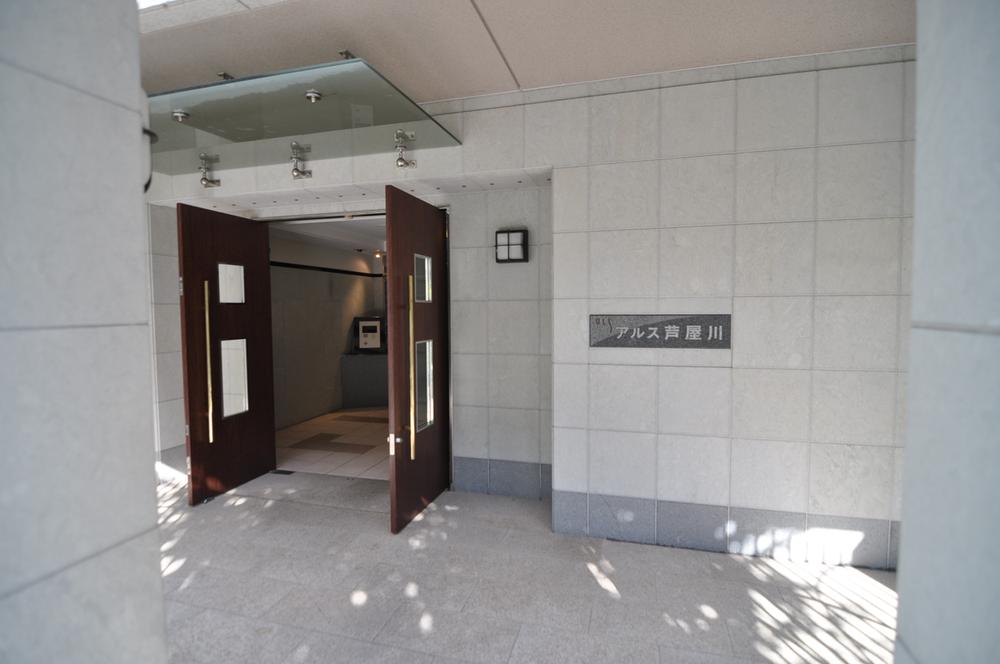 Common areas
共用部
Station駅 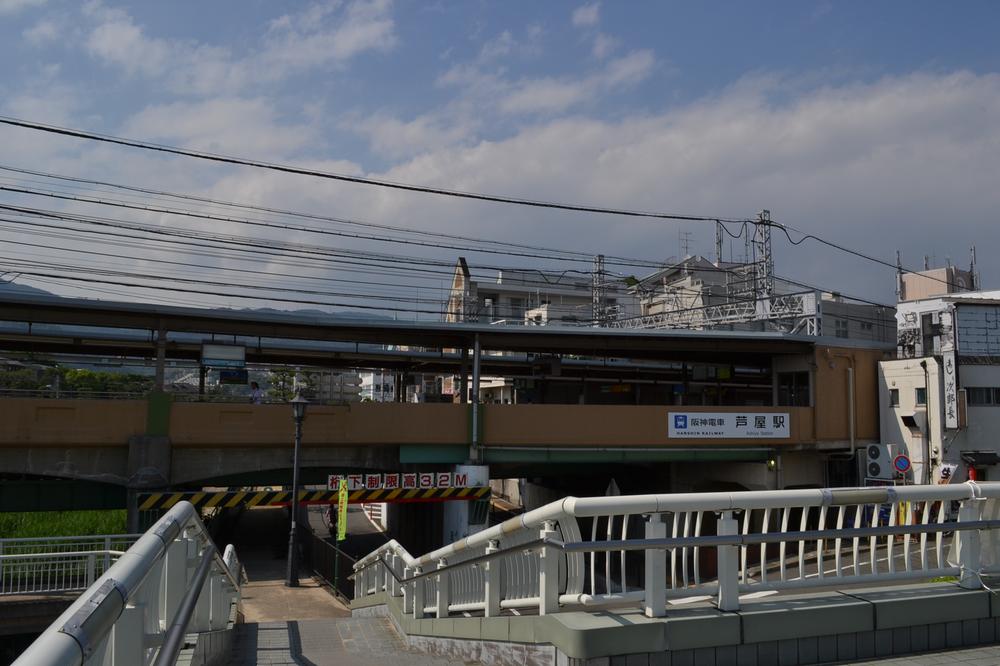 600m until the Hanshin "Ashiya"
阪神本線「芦屋」まで600m
Bank銀行 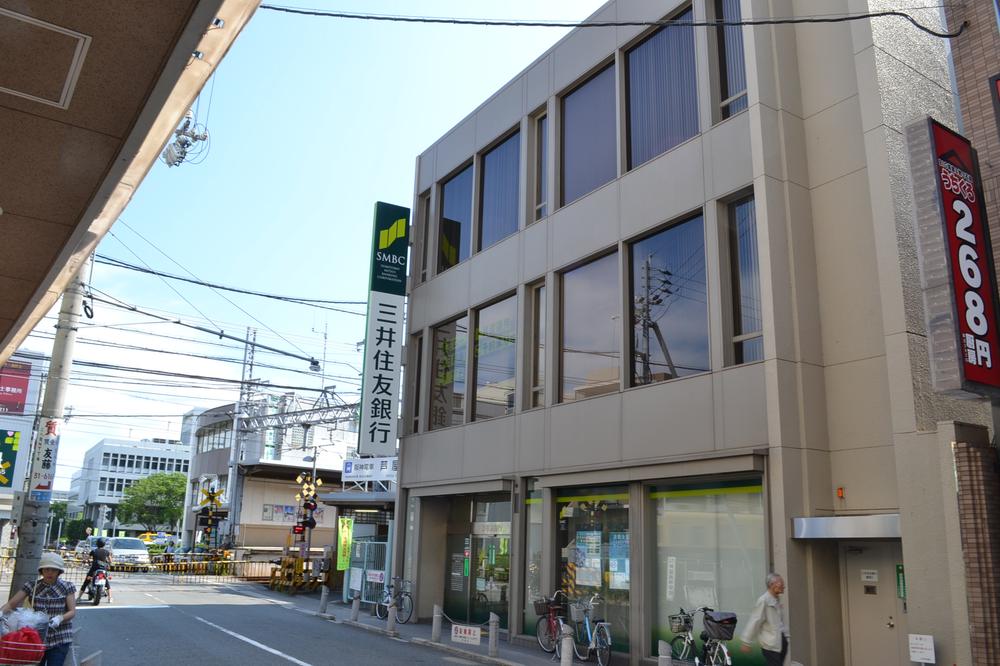 Sumitomo Mitsui Banking Corporation Ashiya 700m to the branch
三井住友銀行芦屋支店まで700m
Supermarketスーパー 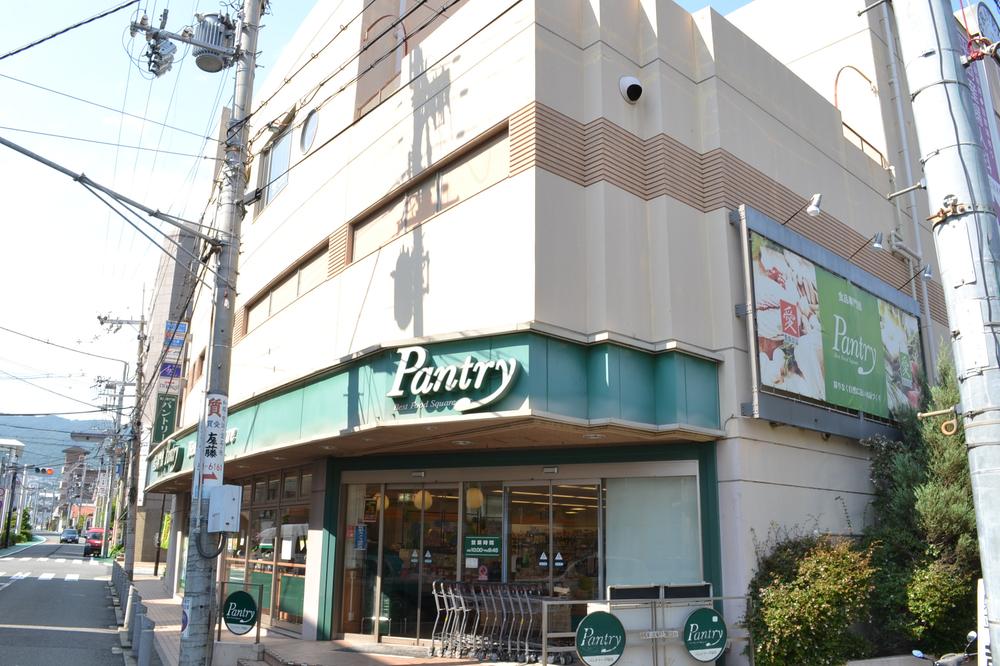 600m until the pantry Ashiya shop
パントリー芦屋店まで600m
Station駅 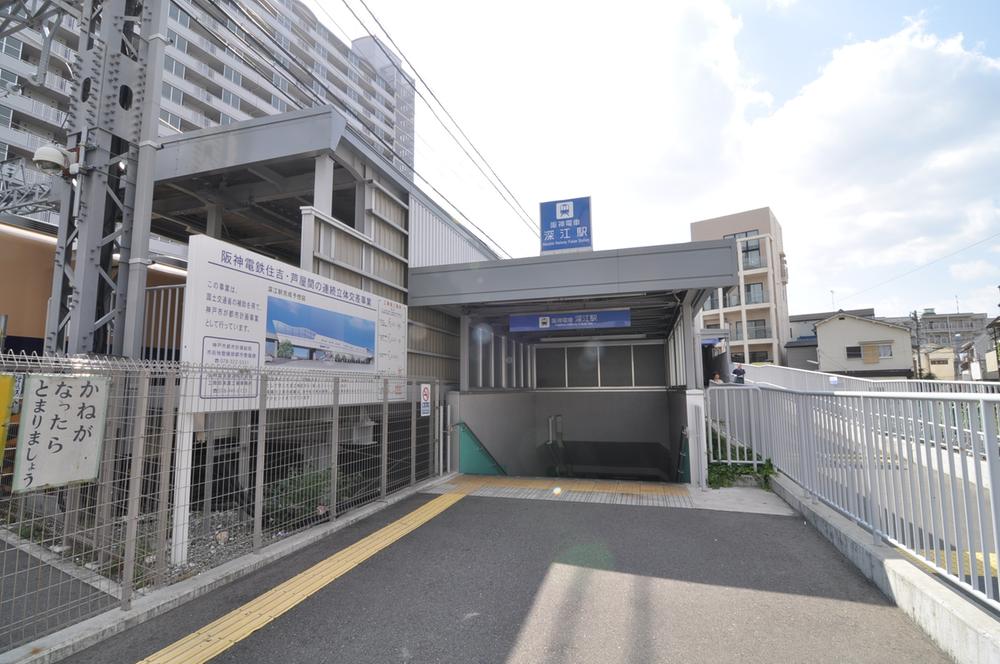 800m until the Hanshin "Fukae"
阪神本線「深江」まで800m
Bank銀行 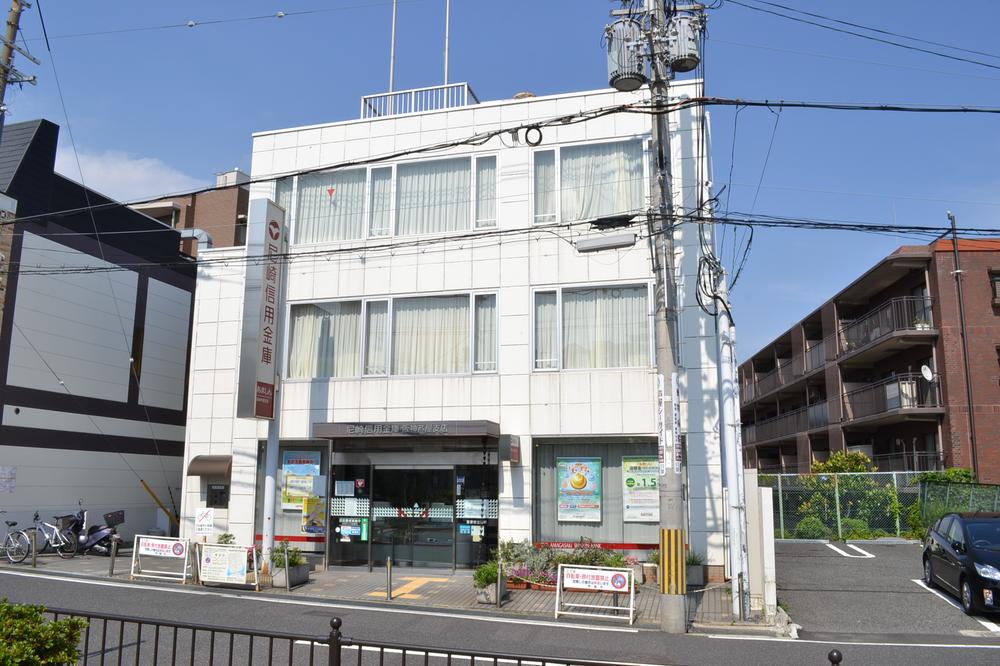 773m to Amagasaki credit union Hanshin Ashiya Branch
尼崎信用金庫阪神芦屋支店まで773m
Kindergarten ・ Nursery幼稚園・保育園 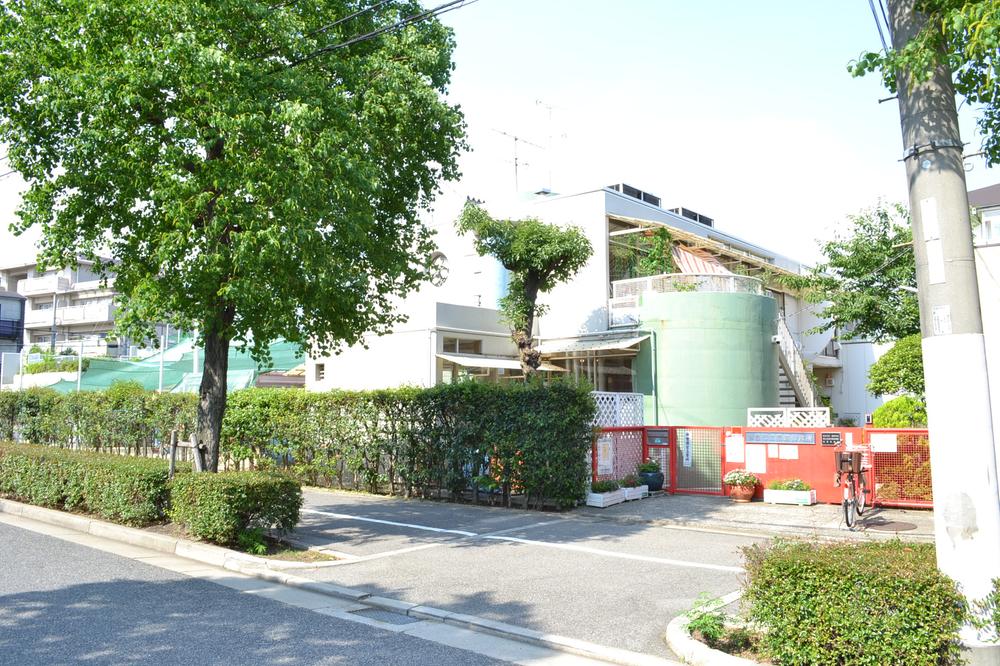 885m to Ashiya City Museum of Seido nursery
芦屋市立精道保育所まで885m
Primary school小学校 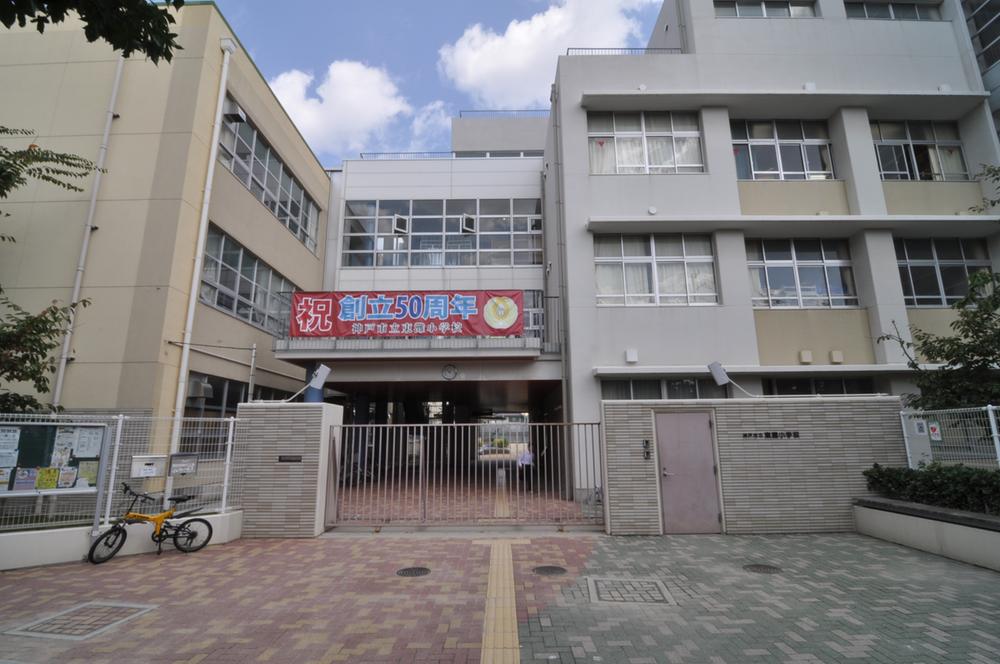 Dongtan to elementary school 680m
東灘小学校まで680m
Bank銀行 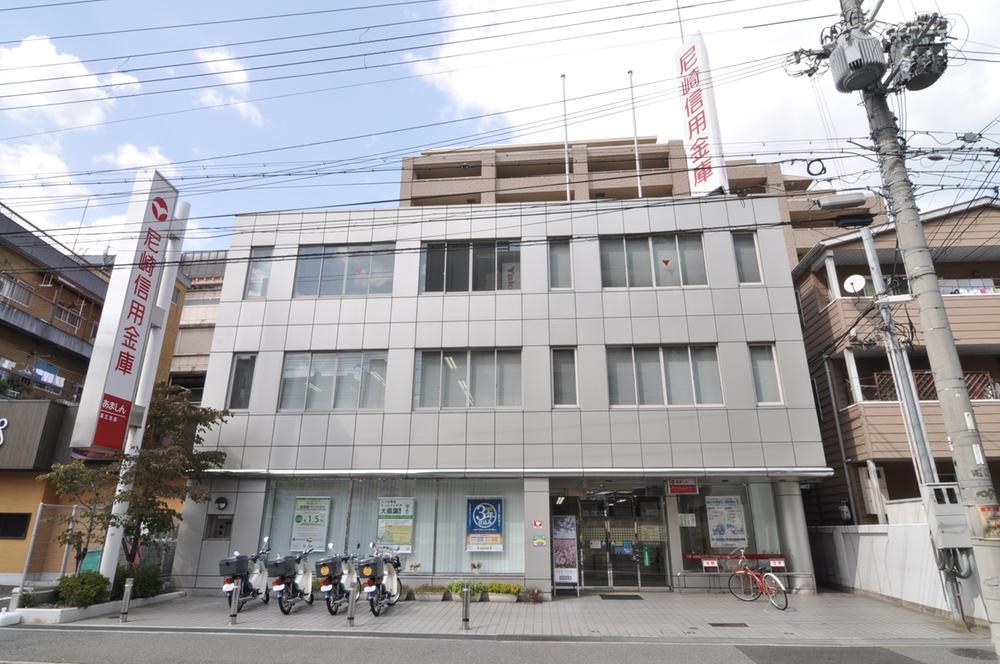 700m to Amagasaki credit union Fukae Branch
尼崎信用金庫深江支店まで700m
Drug storeドラッグストア 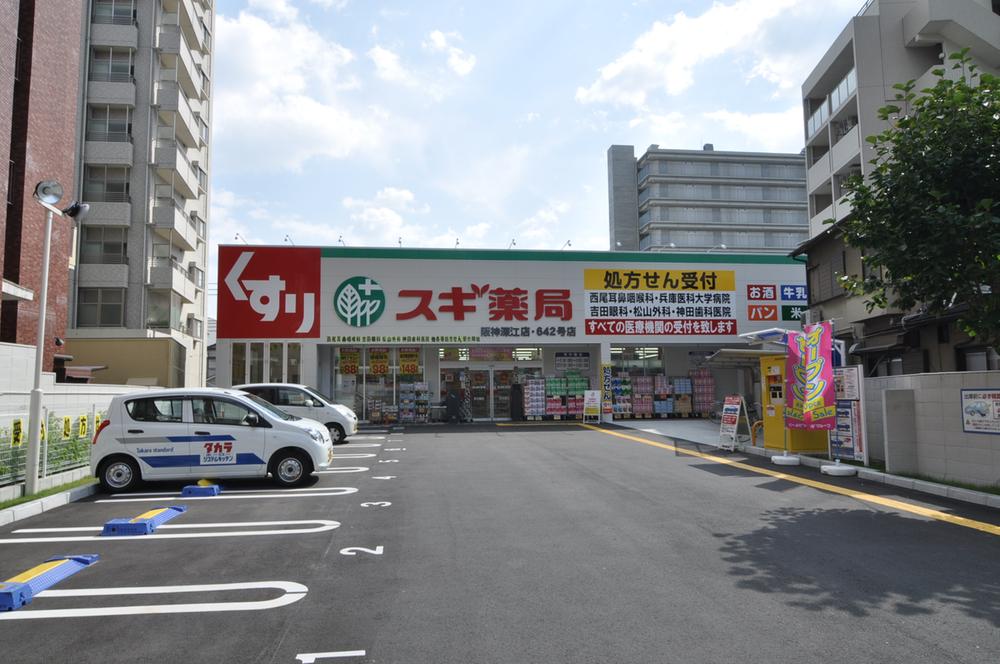 700m until cedar pharmacy Hanshin Fukae shop
スギ薬局阪神深江店まで700m
Location
| 














